Rentals » Kansai » Osaka prefecture » Suita
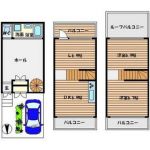 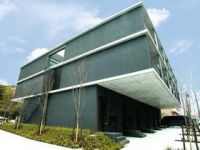
| Railroad-station 沿線・駅 | | Hankyu Senri Line / Minamisenri 阪急千里線/南千里 | Address 住所 | | Suita, Osaka Prefecture Saidera 3 大阪府吹田市佐井寺3 | Walk 徒歩 | | 15 minutes 15分 | Rent 賃料 | | 125,000 yen 12.5万円 | Management expenses 管理費・共益費 | | 10000 yen 10000円 | Key money 礼金 | | 500,000 yen 50万円 | Floor plan 間取り | | 2SLDK 2SLDK | Occupied area 専有面積 | | 73.26 sq m 73.26m2 | Direction 向き | | South 南 | Type 種別 | | terrace ・ Townhouse テラス・タウンハウス | Year Built 築年 | | Built 12 years 築12年 | | BOSCO BOSCO |
| Designer's apartment wrapped in green 緑に包まれたデザイナーズマンション |
| Stylish designer apartment frog Pet wrapped in green 緑に包まれたペットの飼えるオシャレなデザイナーズマンション |
| Bus toilet by, balcony, Gas stove correspondence, closet, Flooring, Washbasin with shower, Bathroom Dryer, Indoor laundry location, Yang per good, Shoe box, System kitchen, Facing south, Add-fired function bathroom, Warm water washing toilet seat, Dressing room, Seperate, Bicycle-parking space, closet, CATV, Optical fiber, Immediate Available, A quiet residential area, Two-sided lighting, top floor, BS ・ CS, Deposit required, 3-neck over stove, Pets Negotiable, All room Western-style, Sorting, Bike shelter, Two-sided balcony, Design, Entrance hall, 2 wayside Available, CS, Maisonette, Window in the kitchen, Good view, roof balcony, Upper closet, Storeroom, Some flooring, Entrance porch, Atrium, Closet 3 places, Wood deck, Interior concrete, rooftop, 3 station more accessible, On-site trash Storage, LDK12 tatami mats or more, BS バストイレ別、バルコニー、ガスコンロ対応、クロゼット、フローリング、シャワー付洗面台、浴室乾燥機、室内洗濯置、陽当り良好、シューズボックス、システムキッチン、南向き、追焚機能浴室、温水洗浄便座、脱衣所、洗面所独立、駐輪場、押入、CATV、光ファイバー、即入居可、閑静な住宅地、2面採光、最上階、BS・CS、敷金不要、3口以上コンロ、ペット相談、全居室洋室、振分、バイク置場、2面バルコニー、デザイナーズ、玄関ホール、2沿線利用可、CS、メゾネット、キッチンに窓、眺望良好、ルーフバルコニー、天袋、納戸、一部フローリング、玄関ポーチ、吹抜け、クロゼット3ヶ所、ウッドデッキ、内装コンクリート、屋上、3駅以上利用可、敷地内ごみ置き場、LDK12畳以上、BS |
Property name 物件名 | | Rental housing of Suita, Osaka Prefecture Saidera 3 Minamisenri Station [Rental apartment ・ Apartment] information Property Details 大阪府吹田市佐井寺3 南千里駅の賃貸住宅[賃貸マンション・アパート]情報 物件詳細 | Transportation facilities 交通機関 | | Hankyu Senri Line / Minamisenri step 15 minutes
Northern Osaka Express / Momoyamadai walk 25 minutes
Hankyu Senri Line / Yamada, walking 30 minutes 阪急千里線/南千里 歩15分
北大阪急行/桃山台 歩25分
阪急千里線/山田 歩30分
| Floor plan details 間取り詳細 | | Hiroshi 6.9 Hiroshi 6.7 LDK13.8 closet 6.9 洋6.9 洋6.7 LDK13.8 納戸 6.9 | Construction 構造 | | Rebar Con 鉄筋コン | Story 階建 | | 3rd floor / Three-story 3階/3階建 | Built years 築年月 | | March 2003 2003年3月 | Nonlife insurance 損保 | | 20,000 yen two years 2万円2年 | Parking lot 駐車場 | | Site 15000 yen 敷地内15000円 | Move-in 入居 | | Immediately 即 | Trade aspect 取引態様 | | Mediation 仲介 | Conditions 条件 | | Pets Negotiable ペット相談 | Property code 取り扱い店舗物件コード | | 5220251 5220251 | Total units 総戸数 | | 12 units 12戸 | Remarks 備考 | | Hankyu Senri Line Senriyama Station walk 21 minutes / Saidera 120m up to elementary school / Saidera 1150m until junior high school / Patrol management / Pets is a breeding Allowed fashionable maisonette of property. 阪急千里線千里山駅徒歩21分/佐井寺小学校まで120m/佐井寺中学校まで1150m/巡回管理/ペット飼育可なオシャレなメゾネットタイプの物件です。 | Area information 周辺情報 | | Saiseikai Chisato hospital (hospital) to 1500m ion Minamisenri Shopping center (shopping center) 1200m Rakuichi Discount Stores (other) up to 400m 済生会千里病院(病院)まで1500mイオン南千里 ショッピングセンター(ショッピングセンター)まで1200m楽市 ディスカウントストア(その他)まで400m |
Building appearance建物外観 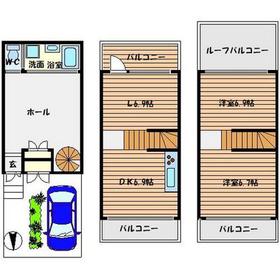
Living and room居室・リビング 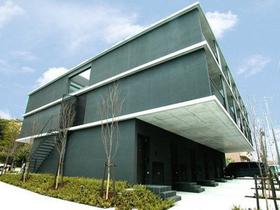
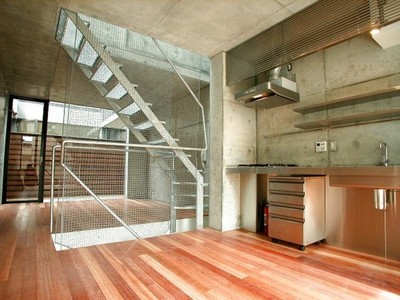 Space of rest living, Dining is
憩いの空間 リビング、ダイニングです
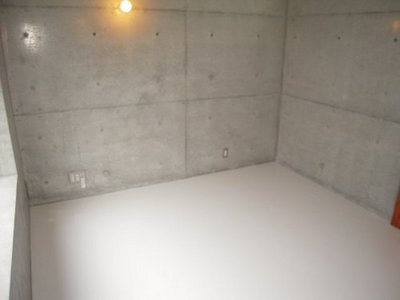
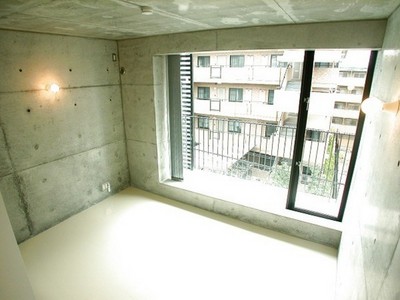 The top floor of the Western-style
最上階の洋室
Kitchenキッチン 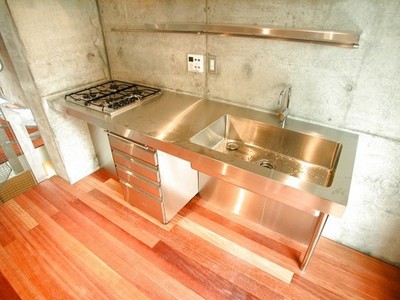 4-neck gas stove It is fashionable
4口のガスコンロ オシャレです
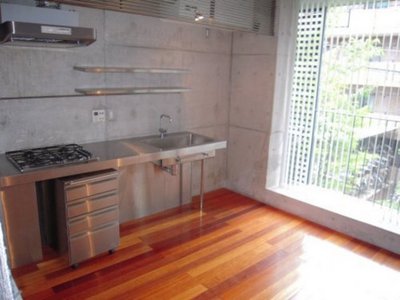 Cooking in the bright kitchen
明るいキッチンでクッキング
Bathバス 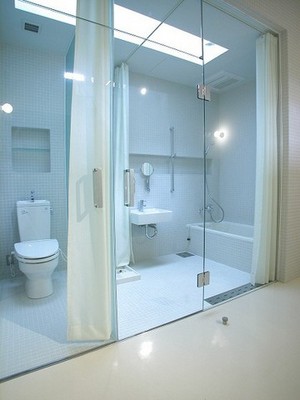 Glass-walled bathroom
ガラス張りのバスルーム
Toiletトイレ 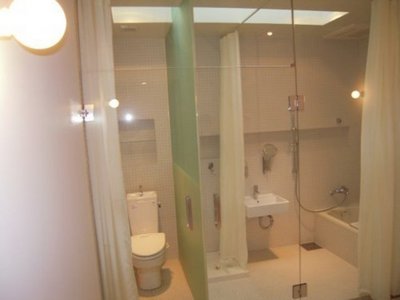 It is a glassed-in toilet
ガラス張りのトイレです
Balconyバルコニー 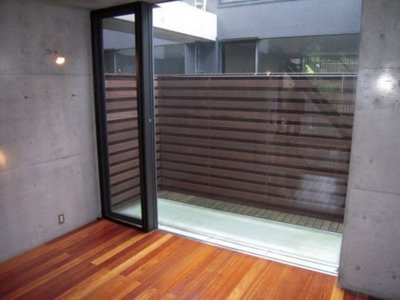 With wood deck
ウッドデッキ付き
Entrance玄関 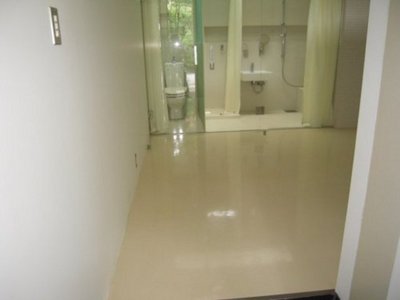 Large entrance hall
大きな玄関ホール
Shopping centreショッピングセンター 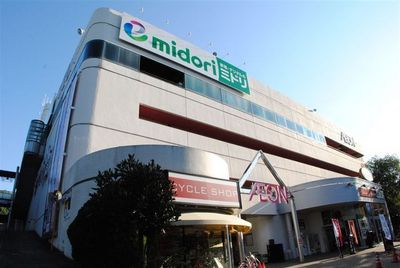 Ion Minamisenri 1200m up to the shopping center (shopping center)
イオン南千里 ショッピングセンター(ショッピングセンター)まで1200m
Hospital病院 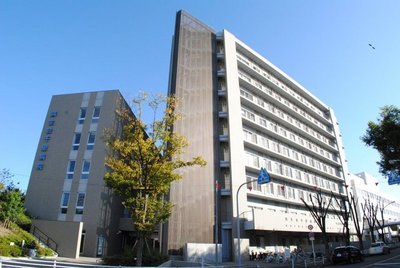 1500m until Saiseikai Chisato hospital (hospital)
済生会千里病院(病院)まで1500m
Otherその他 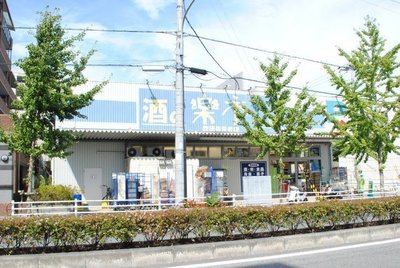 Rakuichi Discount Stores (other) up to 400m
楽市 ディスカウントストア(その他)まで400m
Location
|















