Rentals » Kansai » Osaka prefecture » Suita
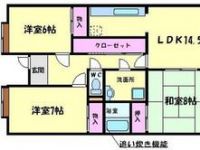 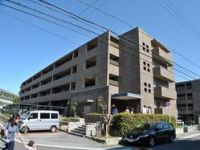
| Railroad-station 沿線・駅 | | Northern Osaka Express / Parkland 北大阪急行/緑地公園 | Address 住所 | | Suita, Osaka Prefecture Senriyamanishi 2 大阪府吹田市千里山西2 | Walk 徒歩 | | 8 minutes 8分 | Rent 賃料 | | 156,000 yen 15.6万円 | Management expenses 管理費・共益費 | | 8000 yen 8000円 | Depreciation and amortization 敷引・償却金 | | 600,000 yen 60万円 | Deposit 保証金 | | 800,000 yen 80万円 | Floor plan 間取り | | 3LDK 3LDK | Occupied area 専有面積 | | 94 sq m 94m2 | Direction 向き | | South 南 | Type 種別 | | Mansion マンション | Year Built 築年 | | Built 18 years 築18年 | | Idemitsu parkland Mansion 出光緑地公園マンション |
| This spacious 90 square meters in the popular school district. Is a corporation limited. 人気の校区に広々90平米です。法人様限定です。 |
| It is recommended in a quiet residential area. School District is the third elementary school Chisato, The first junior high school. 閑静な住宅街でおすすめですよ。学校区は千里第三小学校、第一中学。 |
| Bus toilet by, balcony, Gas stove correspondence, closet, Flooring, Washbasin with shower, auto lock, Indoor laundry location, Yang per good, Shoe box, Facing south, Add-fired function bathroom, Dressing room, Elevator, Seperate, Two-burner stove, Bicycle-parking space, closet, CATV, Optical fiber, Outer wall tiling, Immediate Available, A quiet residential area, All room storage, Walk-in closet, Bike shelter, 2 wayside Available, 3 station more accessible, Within a 10-minute walk station, The area occupied 25 square meters or more, LDK12 tatami mats or more, Deposit ・ Key money unnecessary バストイレ別、バルコニー、ガスコンロ対応、クロゼット、フローリング、シャワー付洗面台、オートロック、室内洗濯置、陽当り良好、シューズボックス、南向き、追焚機能浴室、脱衣所、エレベーター、洗面所独立、2口コンロ、駐輪場、押入、CATV、光ファイバー、外壁タイル張り、即入居可、閑静な住宅地、全居室収納、ウォークインクロゼット、バイク置場、2沿線利用可、3駅以上利用可、駅徒歩10分以内、専有面積25坪以上、LDK12畳以上、敷金・礼金不要 |
Property name 物件名 | | Rental housing of Suita, Osaka Prefecture Senriyamanishi 2 parkland Station [Rental apartment ・ Apartment] information Property Details 大阪府吹田市千里山西2 緑地公園駅の賃貸住宅[賃貸マンション・アパート]情報 物件詳細 | Transportation facilities 交通機関 | | Northern Osaka Express / Parkland walk 8 minutes
Hankyu Senri Line / Kandai before walking 12 minutes
Hankyu Senri Line / Senriyama walk 15 minutes 北大阪急行/緑地公園 歩8分
阪急千里線/関大前 歩12分
阪急千里線/千里山 歩15分
| Floor plan details 間取り詳細 | | Sum 8 Hiroshi 7 Hiroshi 6 LDK14.5 和8 洋7 洋6 LDK14.5 | Construction 構造 | | Rebar Con 鉄筋コン | Story 階建 | | 3rd floor / 4-story 3階/4階建 | Built years 築年月 | | February 1997 1997年2月 | Nonlife insurance 損保 | | 15,000 yen two years 1.5万円2年 | Parking lot 駐車場 | | Site 15750 yen 敷地内15750円 | Move-in 入居 | | Immediately 即 | Trade aspect 取引態様 | | Mediation 仲介 | Property code 取り扱い店舗物件コード | | 5316929 5316929 | Remarks 備考 | | 350m to Lawson / Hankyu to Oasis 450m / Chisato is the third elementary school District. Recommended for relocation bidder. ローソンまで350m/阪急オアシスまで450m/千里第三小学校区です。転勤者様におすすめ。 |
Building appearance建物外観 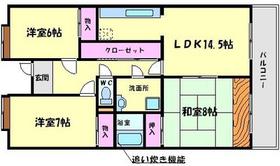
Living and room居室・リビング 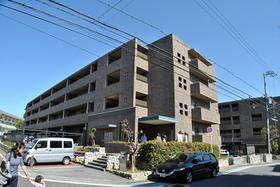
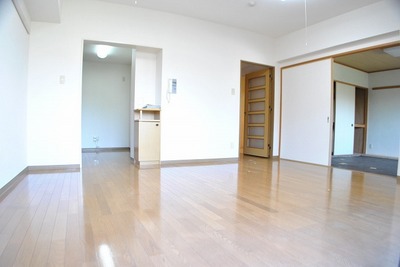 Living easy-to-use floor plan.
リビングも使いやすい間取り。
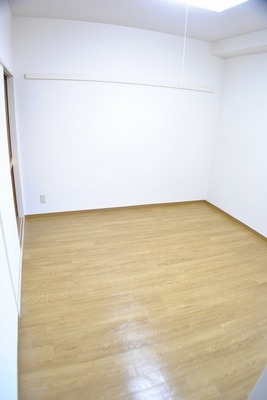
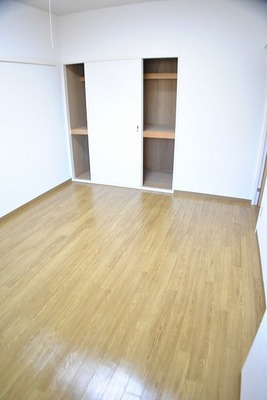
Kitchenキッチン 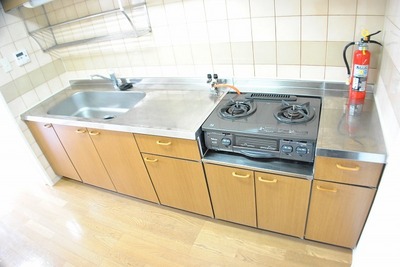 Gas stove kitchen.
ガスコンロキッチン。
Bathバス 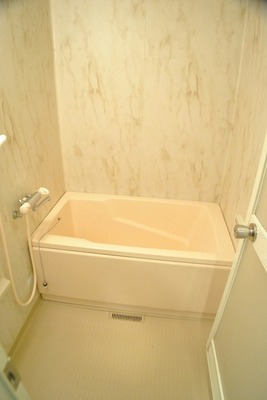 Bathroom.
バスルーム。
Toiletトイレ 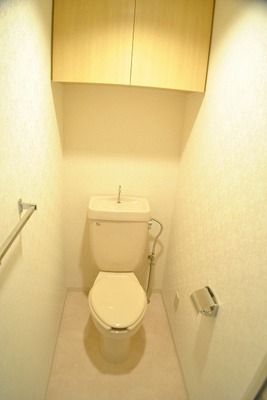
Receipt収納 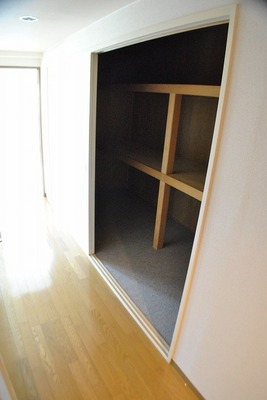
Entrance玄関 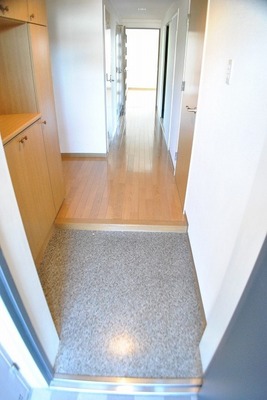
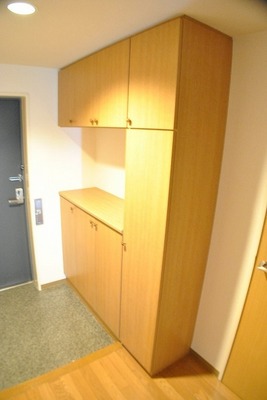
Location
|












