Rentals » Kansai » Osaka prefecture » Suita
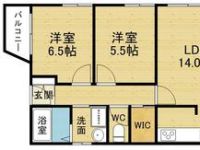 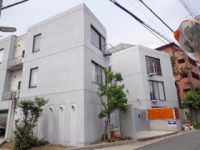
| Railroad-station 沿線・駅 | | JR Tokaido Line / Shore JR東海道本線/岸辺 | Address 住所 | | Suita, Osaka Prefecture Haramachi 1 大阪府吹田市原町1 | Walk 徒歩 | | 20 min 20分 | Rent 賃料 | | 90,000 yen 9万円 | Management expenses 管理費・共益費 | | 10000 yen 10000円 | Key money 礼金 | | 200,000 yen 20万円 | Floor plan 間取り | | 2LDK 2LDK | Occupied area 専有面積 | | 66 sq m 66m2 | Direction 向き | | West 西 | Type 種別 | | Mansion マンション | Year Built 築年 | | Built 23 years 築23年 | | Do not you live in a designer apartment with a pet? ペットと一緒にデザイナーズマンションで暮らしませんか? |
| ■ outer wall ・ Concrete driving range on the inner wall of both! Designer's apartment even when viewed from anywhere! ■ Spacious LDK14 Pledge! I still also the arrangement of the furniture! ■ Also safe car with the shutter Covered garage! ! ■外壁・内壁ともにコンクリ打ちっ放し!どこから見てもデザイナーズマンション! ■広々LDK14帖!家具の配置も思いのまま! ■シャッター屋根付きガレージで愛車も安心!! |
| Bus toilet by, balcony, Air conditioning, Gas stove correspondence, closet, Flooring, auto lock, Indoor laundry location, Yang per good, Shoe box, System kitchen, Corner dwelling unit, Seperate, Bathroom vanity, Bicycle-parking space, CATV, Optical fiber, A quiet residential area, top floor, Deposit required, 3-neck over stove, Pets Negotiable, All room Western-style, Single person consultation, Southeast angle dwelling unit, CATV Internet, Bike shelter, All living room flooring, With gas range, Design, 2 wayside Available, Net private line, Leafy residential area, Good view, trunk room, Outer wall concrete, South living, Shutter garage, Interior concrete, 3 station more accessible, On-site trash Storage, Plane parking, Self-propelled parking, LDK12 tatami mats or more, Door to the washroom, indirect lighting, BS, High speed Internet correspondence, Ventilation good バストイレ別、バルコニー、エアコン、ガスコンロ対応、クロゼット、フローリング、オートロック、室内洗濯置、陽当り良好、シューズボックス、システムキッチン、角住戸、洗面所独立、洗面化粧台、駐輪場、CATV、光ファイバー、閑静な住宅地、最上階、敷金不要、3口以上コンロ、ペット相談、全居室洋室、単身者相談、東南角住戸、CATVインターネット、バイク置場、全居室フローリング、ガスレンジ付、デザイナーズ、2沿線利用可、ネット専用回線、緑豊かな住宅地、眺望良好、トランクルーム、外壁コンクリート、南面リビング、シャッター車庫、内装コンクリート、3駅以上利用可、敷地内ごみ置き場、平面駐車場、自走式駐車場、LDK12畳以上、洗面所にドア、間接照明、BS、高速ネット対応、通風良好 |
Property name 物件名 | | Rental housing of Suita, Osaka Prefecture Haramachi 1 shore station [Rental apartment ・ Apartment] information Property Details 大阪府吹田市原町1 岸辺駅の賃貸住宅[賃貸マンション・アパート]情報 物件詳細 | Transportation facilities 交通機関 | | JR Tokaido Line / Ayumi Kishibe 20 minutes
JR Tokaido Line / Suita walk 25 minutes
Hankyu Kyoto Line / Shojaku walk 30 minutes JR東海道本線/岸辺 歩20分
JR東海道本線/吹田 歩25分
阪急京都線/正雀 歩30分
| Floor plan details 間取り詳細 | | Sum 5.5 Hiroshi 6.5 LDK14 和5.5 洋6.5 LDK14 | Construction 構造 | | Rebar Con 鉄筋コン | Story 階建 | | 3rd floor / Three-story 3階/3階建 | Built years 築年月 | | 1992 1992年 | Nonlife insurance 損保 | | The main 要 | Parking lot 駐車場 | | Site 12000 yen / Covered stationed 敷地内12000円/屋根付駐 | Move-in 入居 | | Immediately 即 | Trade aspect 取引態様 | | Mediation 仲介 | Conditions 条件 | | Single person Allowed / Two people Available / Children Allowed / Pets Negotiable 単身者可/二人入居可/子供可/ペット相談 | Property code 取り扱い店舗物件コード | | 0117351 0117351 | Remarks 備考 | | Super Maruyasu 247m to Suita shop / Until Life Kishibe shop 623m / 1F parking and entrance スーパーマルヤス吹田店まで247m/ライフ岸部店まで623m/1F駐車場とエントランス | Area information 周辺情報 | | Drag cedar Kishibe shop until (drugstore) 617m super Maruyasu Suita store (supermarket) up to 247m up to life Kishibe shop (super) 623m FamilyMart Kishibenaka store (convenience store) up to 486m Royal Home Center Suita store (hardware store) to 766m Saideraminamigaoka park ( ドラッグスギ岸部店(ドラッグストア)まで617mスーパーマルヤス吹田店(スーパー)まで247mライフ岸部店(スーパー)まで623mファミリーマート岸部中店(コンビニ)まで486mロイヤルホームセンター吹田店(ホームセンター)まで766m佐井寺南が丘公園(公園)まで857m |
Building appearance建物外観 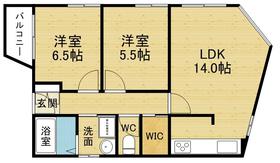
Living and room居室・リビング 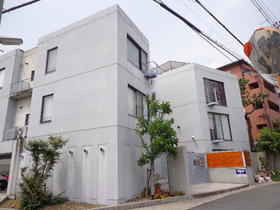
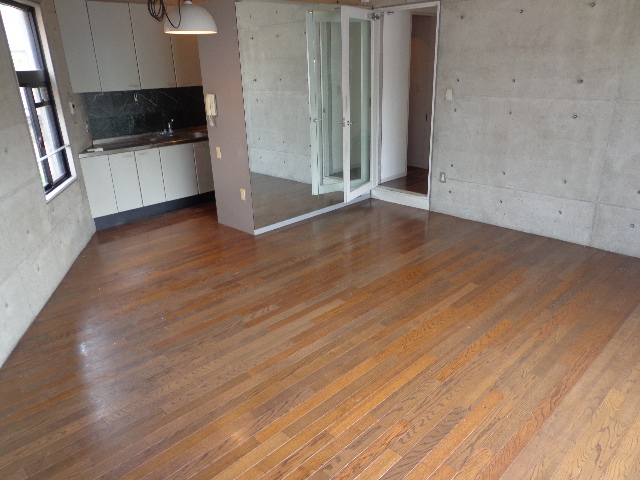 Inner wall also concrete driving range!
内壁もコンクリ打ちっぱなし!
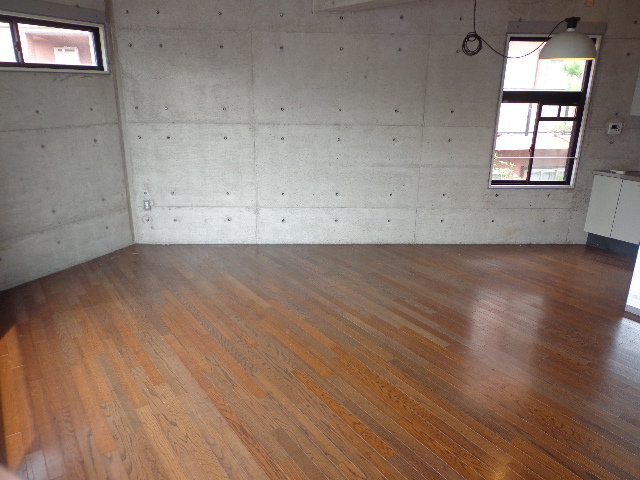
Kitchenキッチン 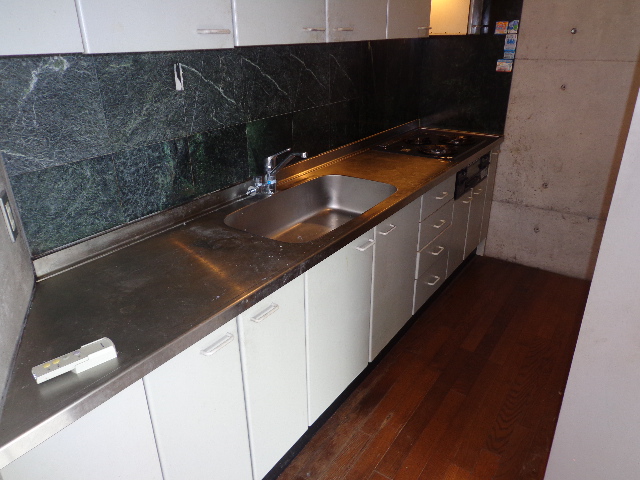 Bright kitchen with a lighting window
採光窓のある明るいキッチンです
Bathバス 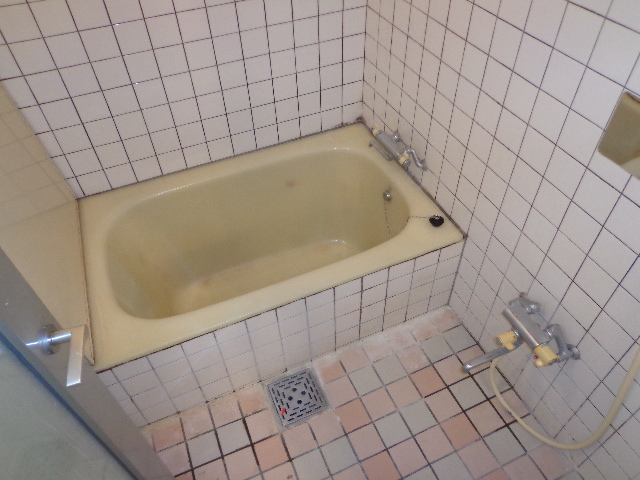
Toiletトイレ 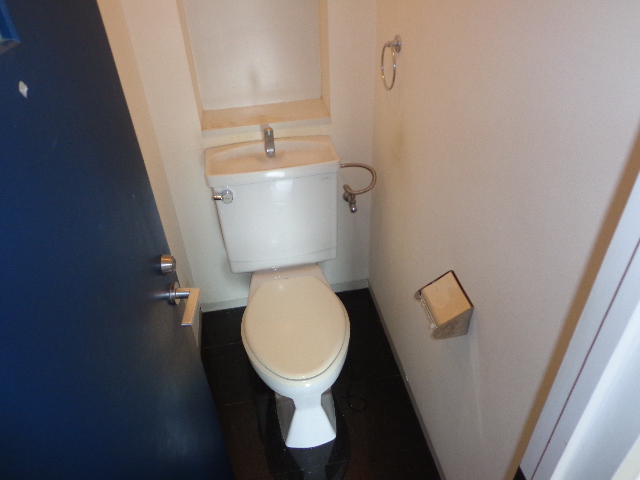 Fashionable up in the bathroom?!
トイレの中までオシャレ?!
Receipt収納 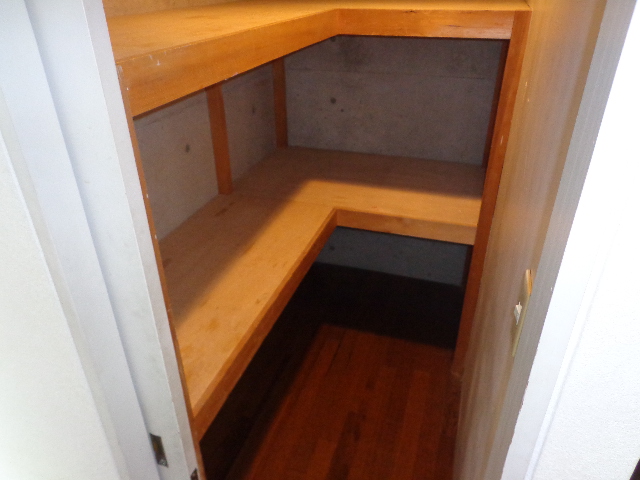
Other room spaceその他部屋・スペース 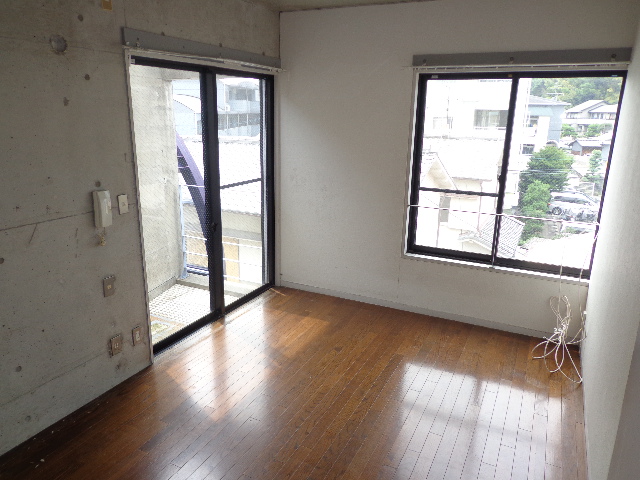
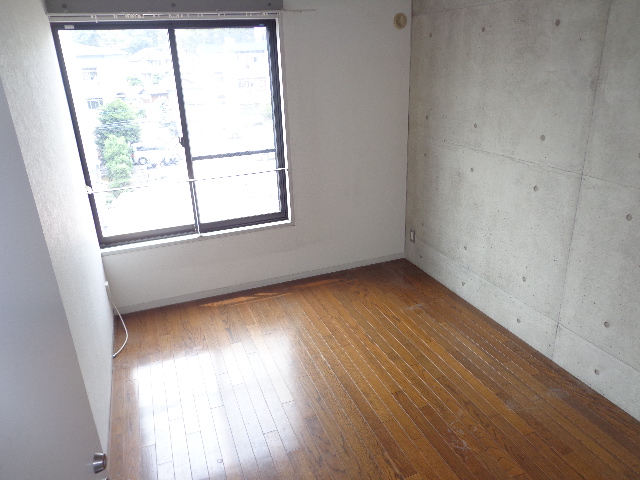
Washroom洗面所 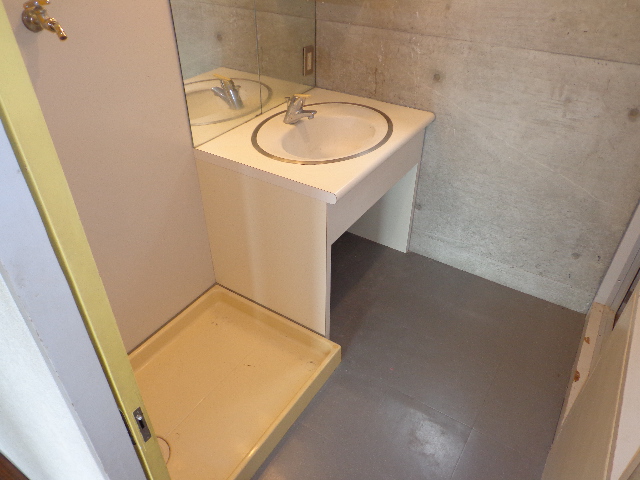
Entrance玄関 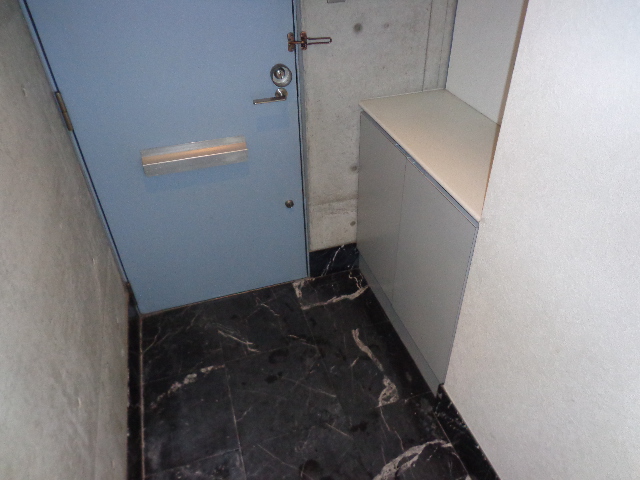
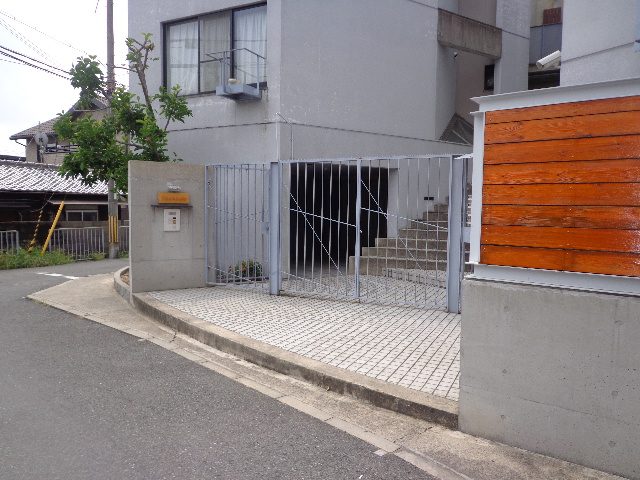
Lobbyロビー 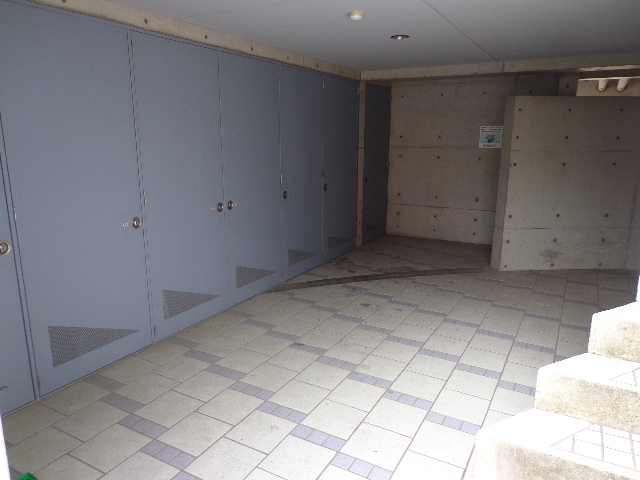
Supermarketスーパー 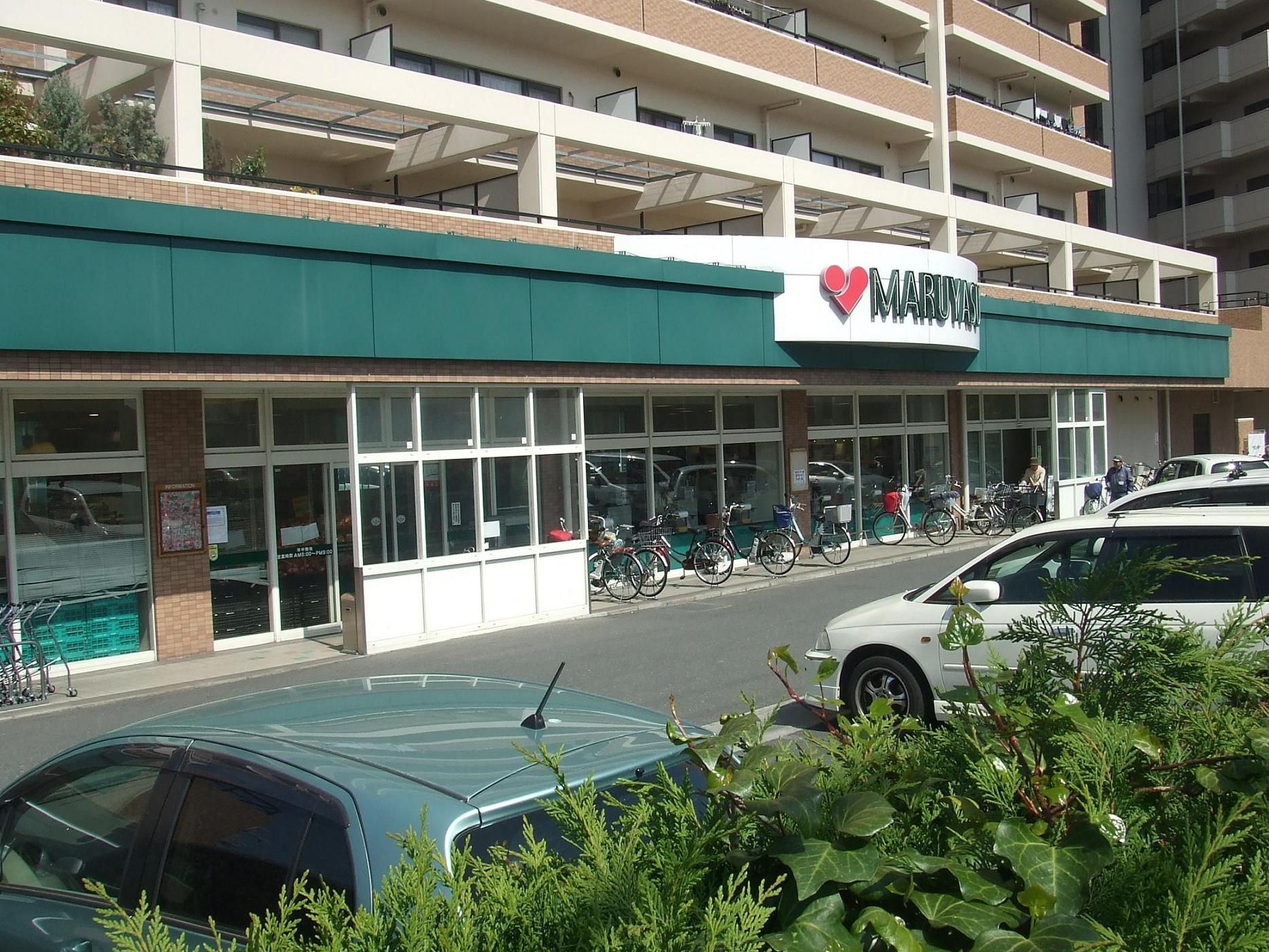 247m to Super Maruyasu Suita store (Super)
スーパーマルヤス吹田店(スーパー)まで247m
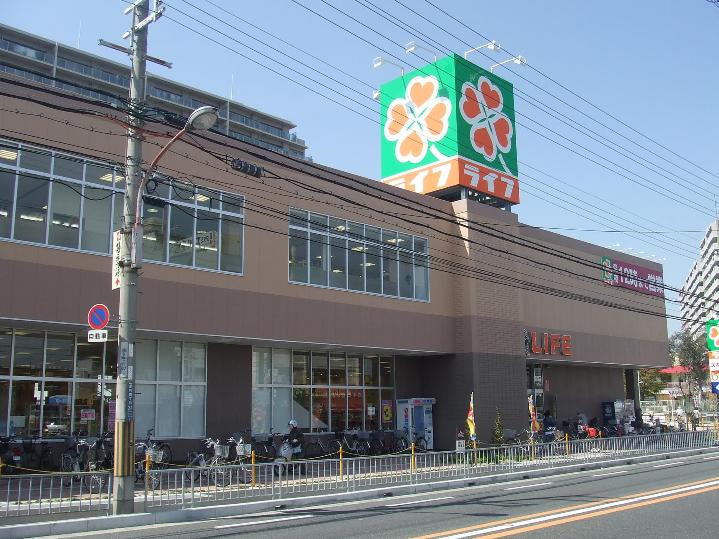 623m up to life Kishibe store (Super)
ライフ岸部店(スーパー)まで623m
Convenience storeコンビニ 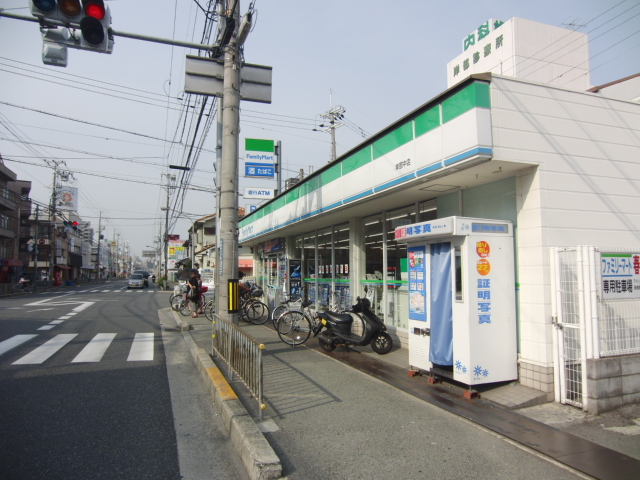 FamilyMart Kishibenaka store up (convenience store) 486m
ファミリーマート岸部中店(コンビニ)まで486m
Dorakkusutoaドラックストア 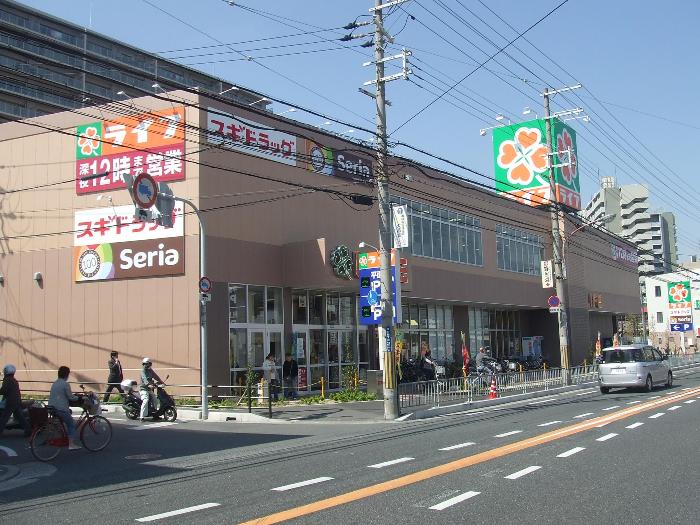 Drag cedar Kishibe shop 617m until (drugstore)
ドラッグスギ岸部店(ドラッグストア)まで617m
Home centerホームセンター 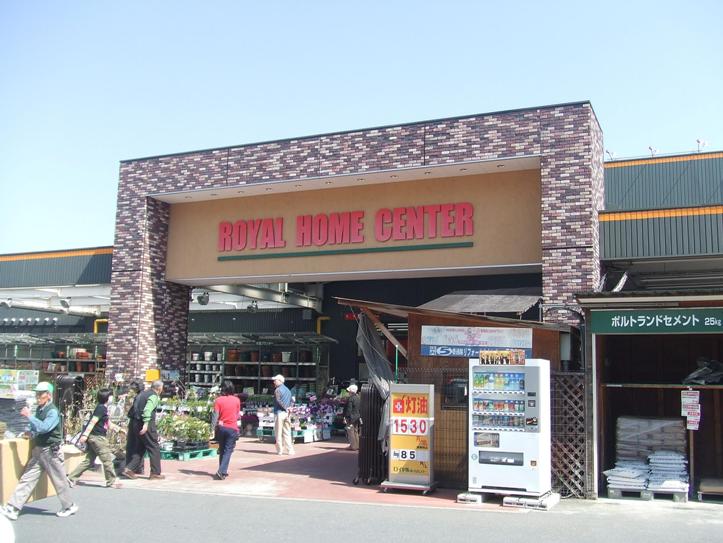 Royal Home Center Suita store up (home improvement) 766m
ロイヤルホームセンター吹田店(ホームセンター)まで766m
Park公園 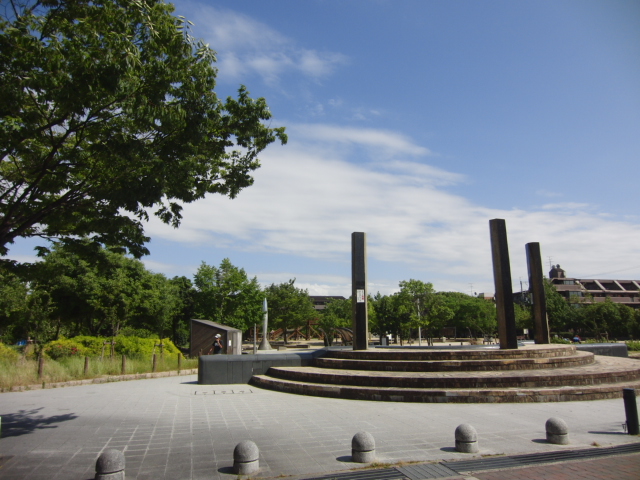 857m until Saideraminamigaoka park (park)
佐井寺南が丘公園(公園)まで857m
Location
|





















