Rentals » Kansai » Osaka prefecture » Suita
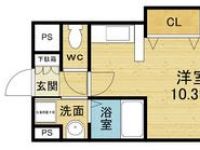 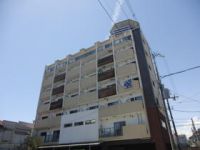
| Railroad-station 沿線・駅 | | JR Tokaido Line / Suita JR東海道本線/吹田 | Address 住所 | | Suita, Osaka Prefecture Showacho 大阪府吹田市昭和町 | Walk 徒歩 | | 1 minute 1分 | Rent 賃料 | | 56,000 yen 5.6万円 | Management expenses 管理費・共益費 | | 6000 yen 6000円 | Key money 礼金 | | 150,000 yen 15万円 | Floor plan 間取り | | 1K 1K | Occupied area 専有面積 | | 26.64 sq m 26.64m2 | Direction 向き | | Southeast 南東 | Type 種別 | | Mansion マンション | Year Built 築年 | | Built 10 years 築10年 | | JR Suita Station doorstep! Commute ・ It is something useful listing living surface! ! JR吹田駅すぐそば!通勤・生活面で何かと便利な物件です!! |
| ■ Kitchen counter Western 10.3 Pledge! Open feeling of plenty in the lighting of the southeast! ■ Wash ・ There dressing room! Of course basin is shampoo dresser! ■ Ease cuisine in two-burner stove installation Friendly Kitchen! ■ Shopping is convenient! ■キッチンカウンター付き洋室10.3帖!南東向きの採光で開放感タップリ! ■洗面・脱衣所有り!もちろん洗面はシャンプードレッサーです! ■2口コンロ設置可のキッチンで料理ラクラク! ■買い物便利です! |
| Bus toilet by, balcony, Air conditioning, Gas stove correspondence, closet, Flooring, Washbasin with shower, auto lock, Indoor laundry location, Yang per good, Shoe box, Warm water washing toilet seat, Dressing room, Elevator, Seperate, Bathroom vanity, Two-burner stove, Bicycle-parking space, CATV, Optical fiber, Outer wall tiling, Deposit required, Face-to-face kitchen, Guarantor unnecessary, Single person consultation, CATV Internet, Bike shelter, All living room flooring, 2 wayside Available, Dimple key, Net private line, Flat to the station, Free Rent, Interior renovation completed, Good view, Zenshitsuminami direction, Double lock key, Flat terrain, ISDN support, Fireproof structure, Earthquake-resistant structure, 2 Station Available, 3 station more accessible, Station, Readjustment land within, Within a 5-minute walk station, Kazejo room, On-site trash Storage, Built within five years, Southeast direction, Day shift management, Our managed properties, Door to the washroom, BS, High speed Internet correspondence, Guarantee company Available, Initial cost 300,000 yen or less, Ventilation good バストイレ別、バルコニー、エアコン、ガスコンロ対応、クロゼット、フローリング、シャワー付洗面台、オートロック、室内洗濯置、陽当り良好、シューズボックス、温水洗浄便座、脱衣所、エレベーター、洗面所独立、洗面化粧台、2口コンロ、駐輪場、CATV、光ファイバー、外壁タイル張り、敷金不要、対面式キッチン、保証人不要、単身者相談、CATVインターネット、バイク置場、全居室フローリング、2沿線利用可、ディンプルキー、ネット専用回線、駅まで平坦、フリーレント、内装リフォーム済、眺望良好、全室南向き、ダブルロックキー、平坦地、ISDN対応、耐火構造、耐震構造、2駅利用可、3駅以上利用可、駅前、区画整理地内、駅徒歩5分以内、風除室、敷地内ごみ置き場、築5年以内、東南向き、日勤管理、当社管理物件、洗面所にドア、BS、高速ネット対応、保証会社利用可、初期費用30万円以下、通風良好 |
Property name 物件名 | | Rental housing of Suita, Osaka Prefecture Showacho Suita Station [Rental apartment ・ Apartment] information Property Details 大阪府吹田市昭和町 吹田駅の賃貸住宅[賃貸マンション・アパート]情報 物件詳細 | Transportation facilities 交通機関 | | JR Tokaido Line / Suita walk 1 minute
Hankyu Senri Line / Suita walk 10 minutes
Hankyu Kyoto Line / Ayumu Aikawa 15 minutes JR東海道本線/吹田 歩1分
阪急千里線/吹田 歩10分
阪急京都線/相川 歩15分
| Floor plan details 間取り詳細 | | Hiroshi 10.3 洋10.3 | Construction 構造 | | Rebar Con 鉄筋コン | Story 階建 | | 4th floor / 7-story 4階/7階建 | Built years 築年月 | | March 2005 2005年3月 | Nonlife insurance 損保 | | The main 要 | Parking lot 駐車場 | | Neighborhood 10m18000 yen / Flat 置駐 近隣10m18000円/平置駐 | Move-in 入居 | | Immediately 即 | Trade aspect 取引態様 | | Mediation 仲介 | Property code 取り扱い店舗物件コード | | 0078154 0078154 | Remarks 備考 | | 142m to Daiei Suita shop / Daikoku 277m to drag JR Suita Station shop ダイエー吹田店まで142m/ダイコクドラッグJR吹田駅前店まで277m | Area information 周辺情報 | | Daiei Suita shop 531m until the (super) up to 142m Seven-Eleven, Suita Katayama, 1 chome (convenience store) up to 230m Daikoku drag JR Suita Station shop (drugstore) to 861m super SATAKE Asahi head office up to 277m Municipal Suita Municipal Hospital (hospital) (Super) ダイエー吹田店(スーパー)まで142mセブンイレブン吹田片山1丁目店(コンビニ)まで230mダイコクドラッグJR吹田駅前店(ドラッグストア)まで277m市立吹田市民病院(病院)まで861mスーパーSATAKE朝日町本店(スーパー)まで531mメロード吹田(ショッピングセンター)まで757m |
Building appearance建物外観 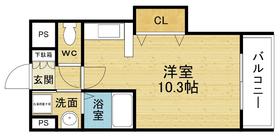
Living and room居室・リビング 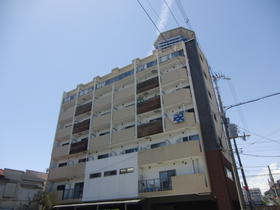
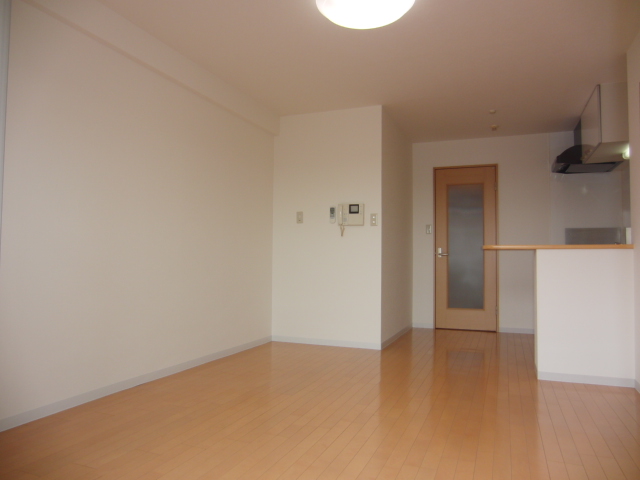 Bright room in the southeast direction ・ Kitchen counter
南東向きで明るい室内・キッチンカウンター付き
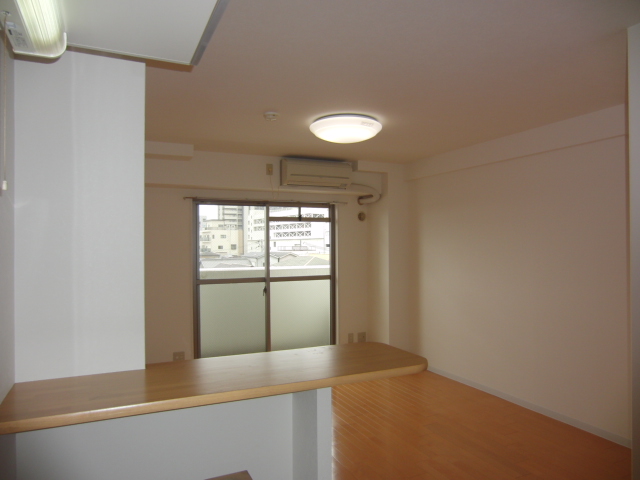
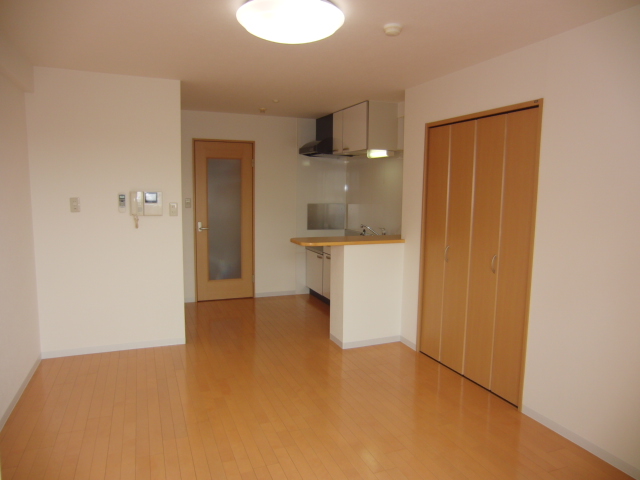
Kitchenキッチン 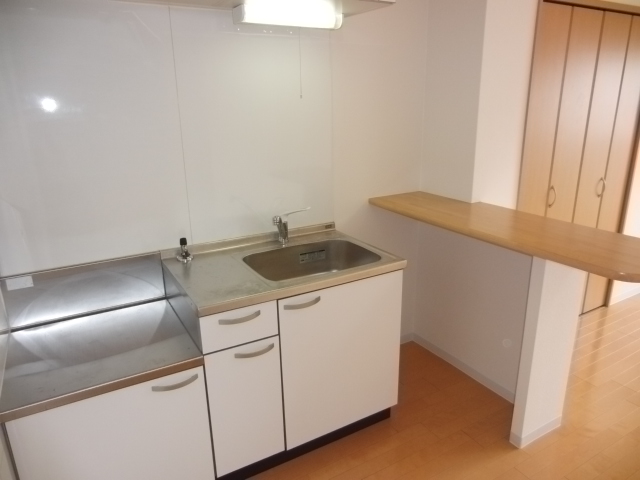
Bathバス 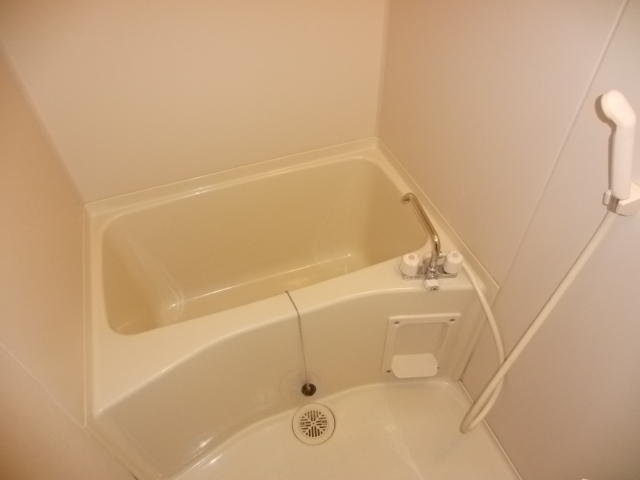
Toiletトイレ 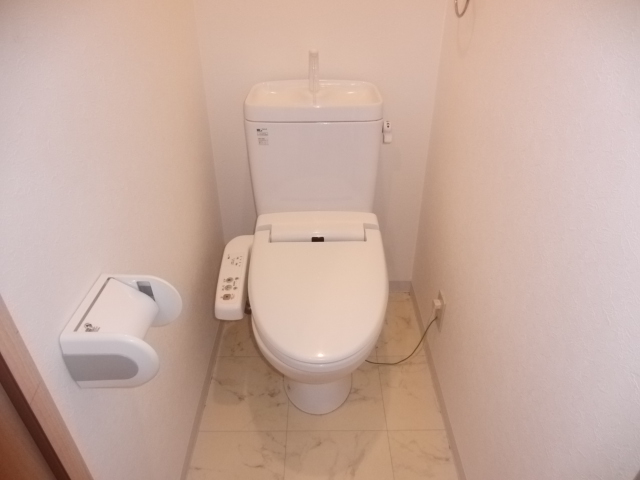 With Washlet
ウォシュレット付き
Receipt収納 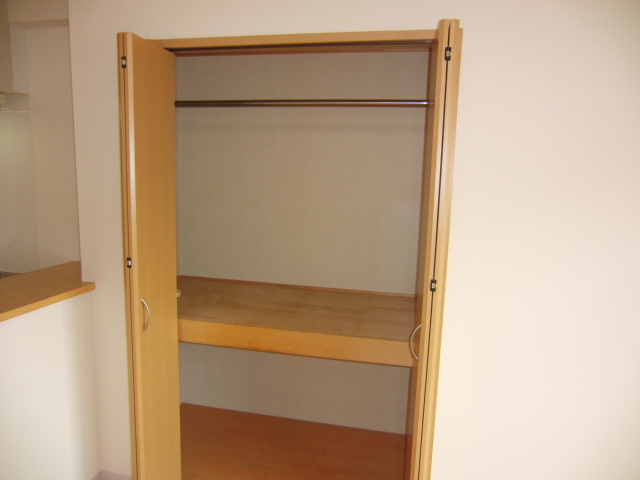
Washroom洗面所 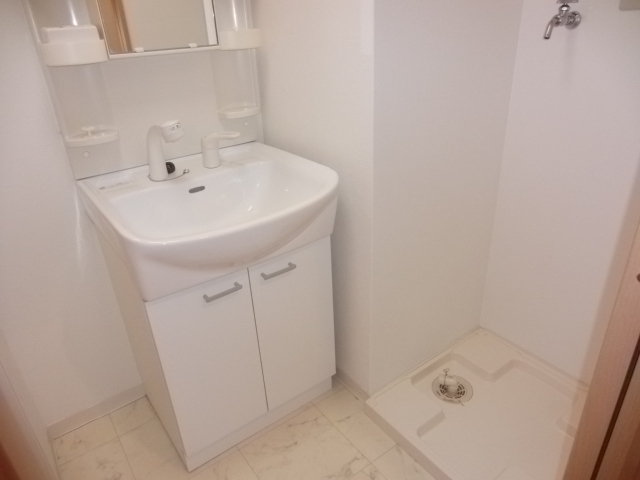
Entrance玄関 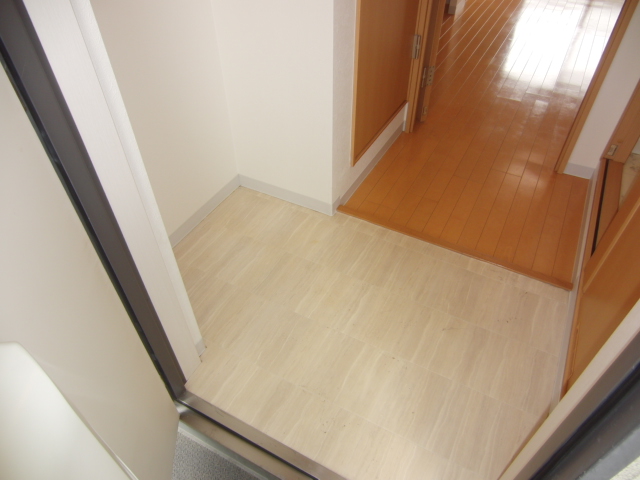
Shopping centreショッピングセンター 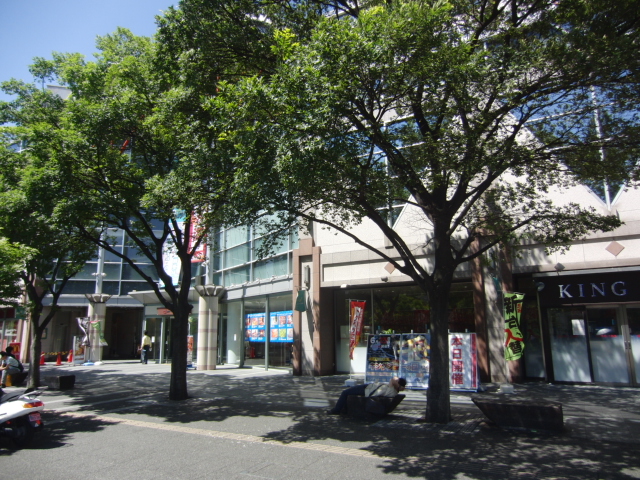 Merodo 757m to Suita (shopping center)
メロード吹田(ショッピングセンター)まで757m
Supermarketスーパー 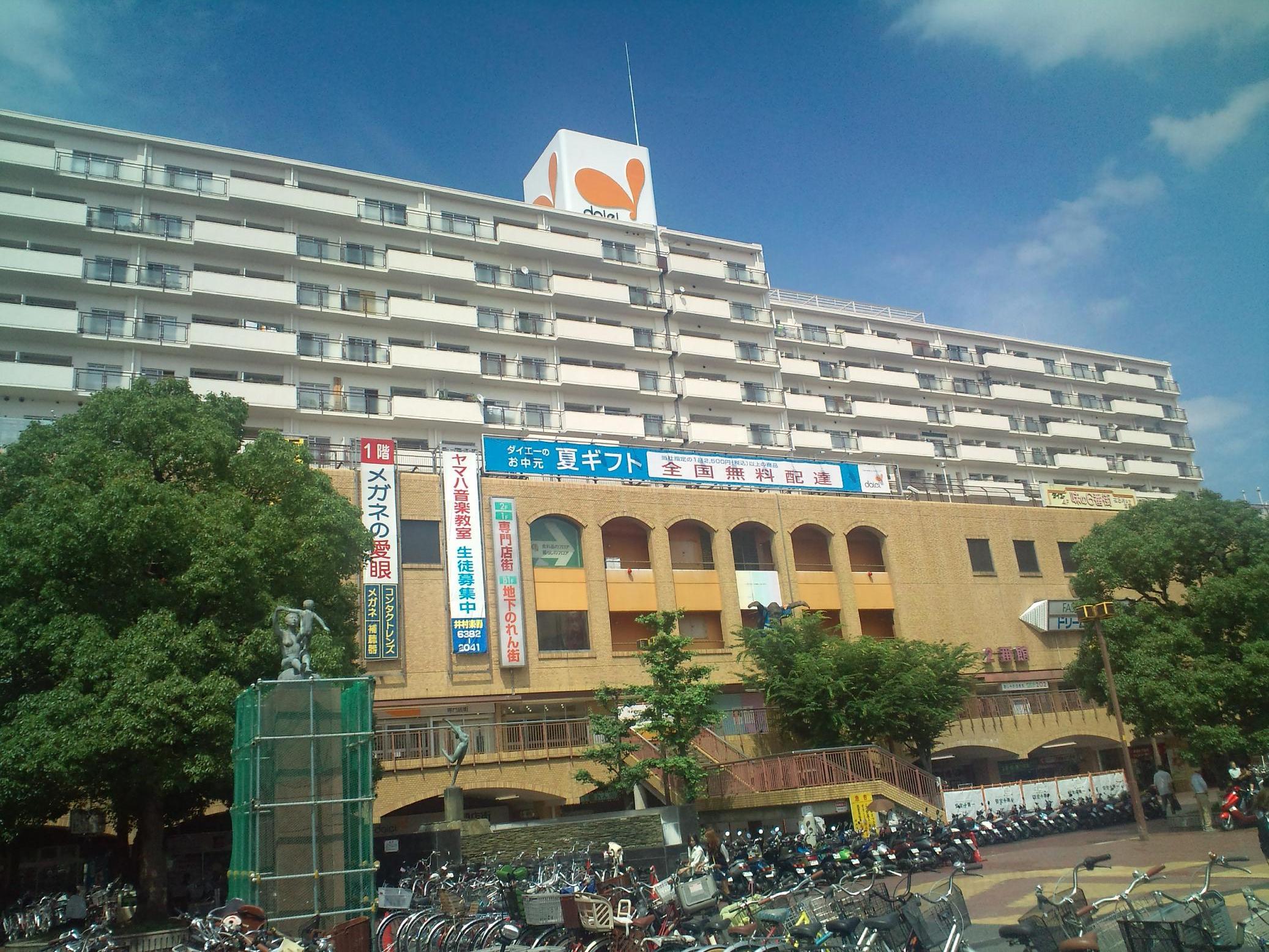 142m to Daiei Suita store (Super)
ダイエー吹田店(スーパー)まで142m
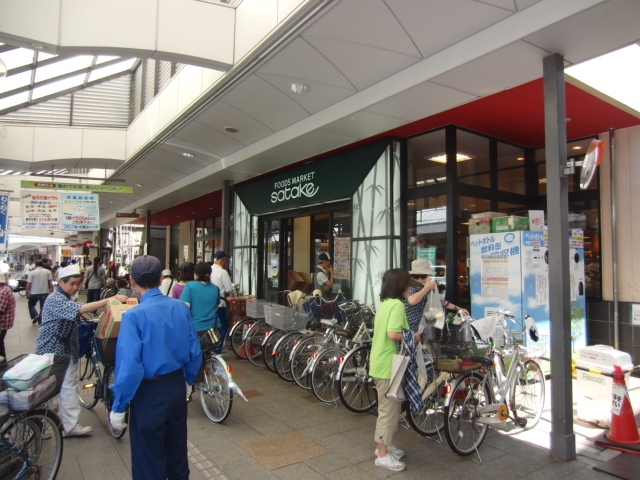 Super SATAKE Asahi 531m up to the head office (super)
スーパーSATAKE朝日町本店(スーパー)まで531m
Convenience storeコンビニ 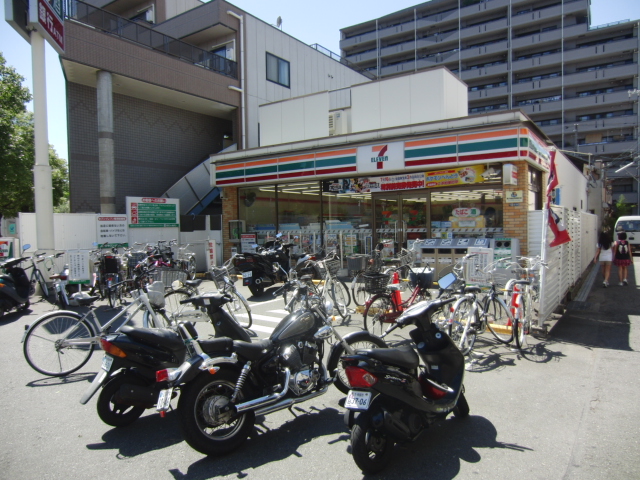 Seven-Eleven Suita Katayama 1-chome to (convenience store) 230m
セブンイレブン吹田片山1丁目店(コンビニ)まで230m
Dorakkusutoaドラックストア 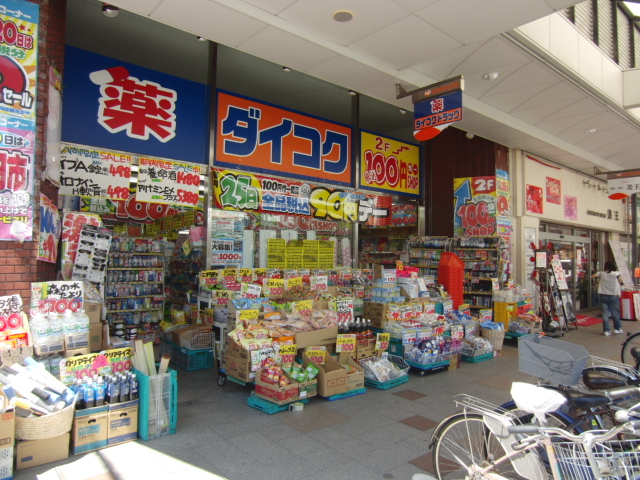 Daikoku drag JR Suita Station shop 277m until (drugstore)
ダイコクドラッグJR吹田駅前店(ドラッグストア)まで277m
Hospital病院 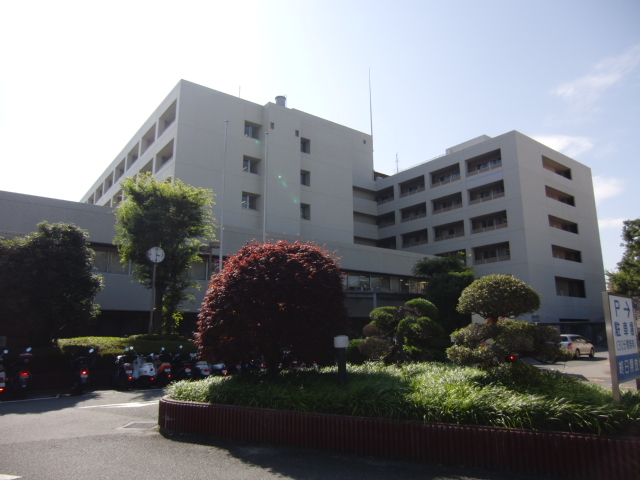 861m up to municipal Suita Municipal Hospital (Hospital)
市立吹田市民病院(病院)まで861m
Location
|


















