Rentals » Kansai » Osaka prefecture » Suita
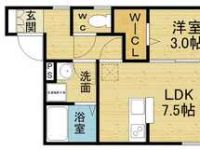 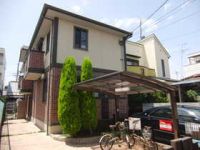
| Railroad-station 沿線・駅 | | Hankyu Senri Line / Suita 阪急千里線/吹田 | Address 住所 | | Suita, Osaka Seiwaen cho 大阪府吹田市清和園町 | Walk 徒歩 | | 4 minutes 4分 | Rent 賃料 | | 63,000 yen 6.3万円 | Management expenses 管理費・共益費 | | 3000 yen 3000円 | Key money 礼金 | | 200,000 yen 20万円 | Security deposit 敷金 | | ¥ 100,000 10万円 | Floor plan 間取り | | 1LDK 1LDK | Occupied area 専有面積 | | 30.93 sq m 30.93m2 | Direction 向き | | Southeast 南東 | Type 種別 | | Apartment アパート | Year Built 築年 | | Built in 9 years 築9年 | | It is face-to-face kitchen specification 1LDK of major house builders and construction! ! 大手ハウスメーカー施工の対面キッチン仕様1LDKです!! |
| ■ JR line ・ Hankyu Senri Line available convenient location! Commute ・ Shopping, etc. convenience preeminent! ! ■ Built shallow properties of the latest floor plan that incorporates the needs ・ Also substantial room amenities! ! ■ 3 direction angle room ・ Day two-plane daylight ・ Ventilation is good! ! ■JR線・阪急千里線利用可能な便利な立地!通勤・買物等利便性バツグン!! ■ニーズを取り入れた最新間取りの築浅物件・室内設備も充実しています!! ■3方向角部屋・2面採光で日当たり・通風良好です!! |
| Bus toilet by, balcony, Air conditioning, Gas stove correspondence, Flooring, Washbasin with shower, TV interphone, Indoor laundry location, Yang per good, Shoe box, System kitchen, Corner dwelling unit, Warm water washing toilet seat, Dressing room, Seperate, Bathroom vanity, Two-burner stove, Bicycle-parking space, CATV, A quiet residential area, top floor, All room Western-style, Walk-in closet, Guarantor unnecessary, Southeast angle dwelling unit, CATV Internet, 24-hour emergency call system, All living room flooring, With gas range, Dimple key, Net private line, Flat to the station, 1 floor 2 dwelling unit, Flat terrain, Fireproof structure, 3 direction dwelling unit, 3 station more accessible, 3 along the line more accessible, No upper floor, 24 hours garbage disposal Allowed, On-site trash Storage, Plane parking, Self-propelled parking, Southeast direction, Door to the washroom, BS, High speed Internet correspondence, Guarantee company Available, Ventilation good バストイレ別、バルコニー、エアコン、ガスコンロ対応、フローリング、シャワー付洗面台、TVインターホン、室内洗濯置、陽当り良好、シューズボックス、システムキッチン、角住戸、温水洗浄便座、脱衣所、洗面所独立、洗面化粧台、2口コンロ、駐輪場、CATV、閑静な住宅地、最上階、全居室洋室、ウォークインクロゼット、保証人不要、東南角住戸、CATVインターネット、24時間緊急通報システム、全居室フローリング、ガスレンジ付、ディンプルキー、ネット専用回線、駅まで平坦、1フロア2住戸、平坦地、耐火構造、3方角住戸、3駅以上利用可、3沿線以上利用可、上階無し、24時間ゴミ出し可、敷地内ごみ置き場、平面駐車場、自走式駐車場、東南向き、洗面所にドア、BS、高速ネット対応、保証会社利用可、通風良好 |
Property name 物件名 | | Rental housing of Suita, Osaka Prefecture Seiwaen-cho, Suita Station [Rental apartment ・ Apartment] information Property Details 大阪府吹田市清和園町 吹田駅の賃貸住宅[賃貸マンション・アパート]情報 物件詳細 | Transportation facilities 交通機関 | | Hankyu Senri Line / Suita walk 4 minutes
JR Tokaido Line / Suita walk 9 minutes
Subway Midosuji Line / Esaka walk 30 minutes 阪急千里線/吹田 歩4分
JR東海道本線/吹田 歩9分
地下鉄御堂筋線/江坂 歩30分
| Floor plan details 間取り詳細 | | Hiroshi 3 LDK7.5 洋3 LDK7.5 | Construction 構造 | | Light-gauge steel 軽量鉄骨 | Story 階建 | | 1st floor / 2-story 1階/2階建 | Built years 築年月 | | March 2006 2006年3月 | Nonlife insurance 損保 | | The main 要 | Parking lot 駐車場 | | Site 13000 yen 敷地内13000円 | Move-in 入居 | | Immediately 即 | Trade aspect 取引態様 | | Mediation 仲介 | Remarks 備考 | | Until Life Suita Izumimachi shop 617m / 619m until Thanksgiving Suita in Honcho shop ライフ吹田泉町店まで617m/サンクス吹田内本町店まで619m | Area information 周辺情報 | | Life Suita Izumimachi store (supermarket) up to 617m medical corporation Kikushukai Satsuki hospital (hospital) to 640m Suita City Hall (government office) up to 506m Thanksgiving Suita in Honcho store (convenience store) up to 619m Daikoku drag JR Suita Station shop 875m until (drugstore) ・ Until alternating) 983m ライフ吹田泉町店(スーパー)まで617m医療法人菊秀会皐月病院(病院)まで640m吹田市役所(役所)まで506mサンクス吹田内本町店(コンビニ)まで619mダイコクドラッグJR吹田駅前店(ドラッグストア)まで875m吹田警察署(警察署・交番)まで983m |
Building appearance建物外観 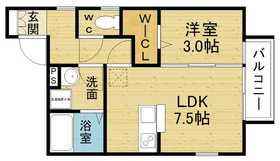
Living and room居室・リビング 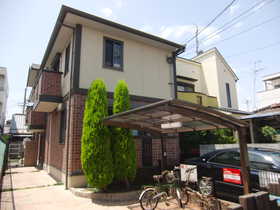
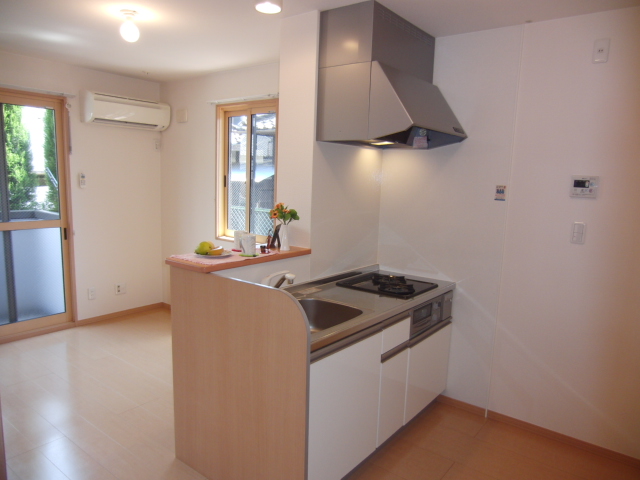
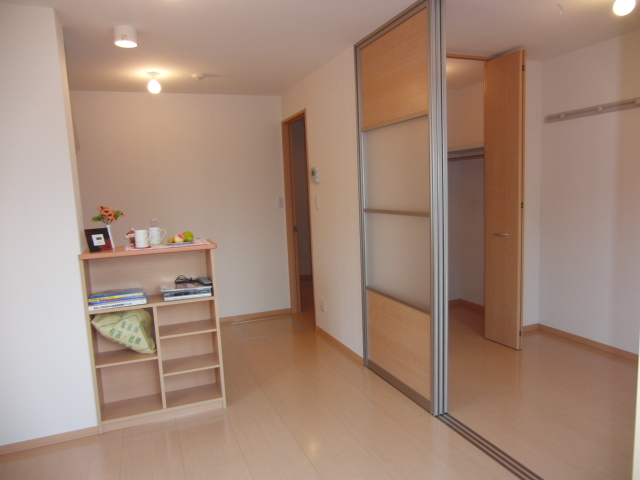
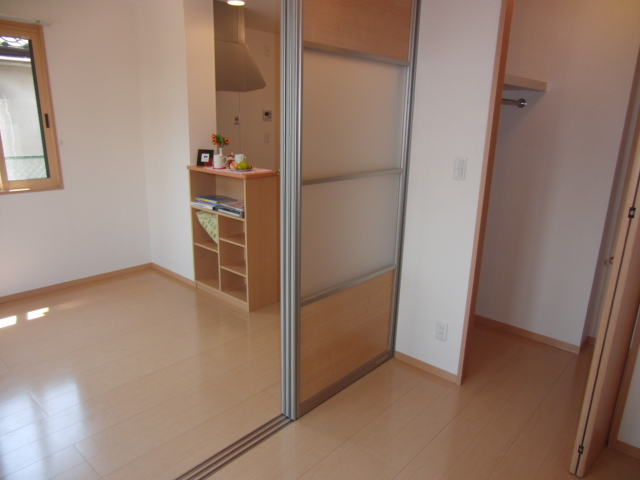 Living than Western-style direction
洋室よりリビング方向
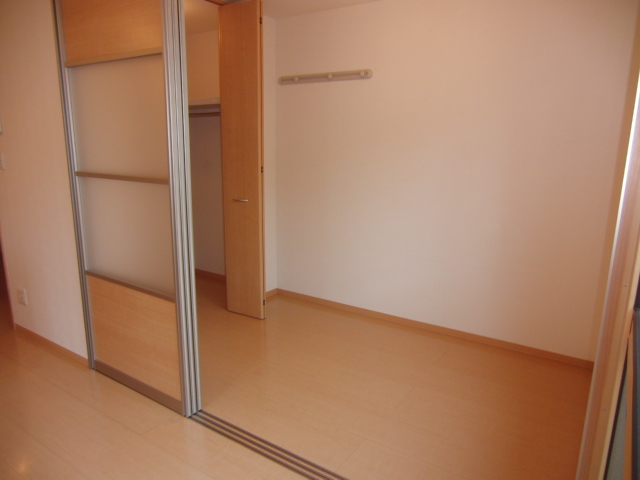 Western-style is the part
洋室部分です
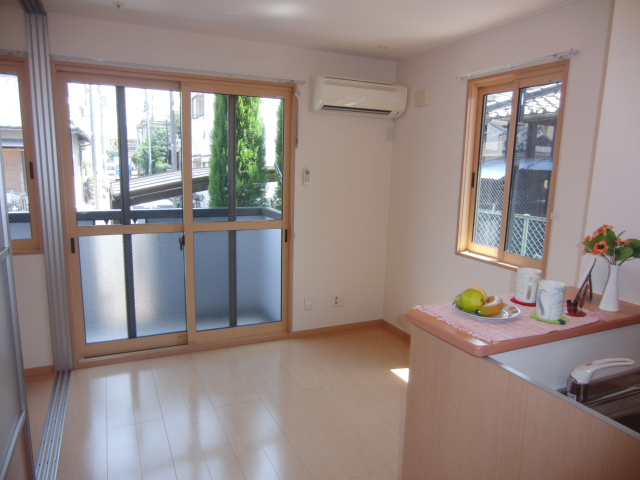 Shooting from the kitchen
キッチンより撮影
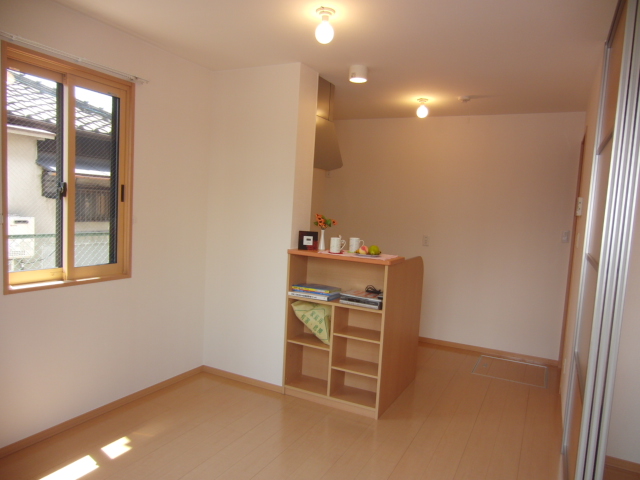 Bright LDK
明るいLDKです
Kitchenキッチン 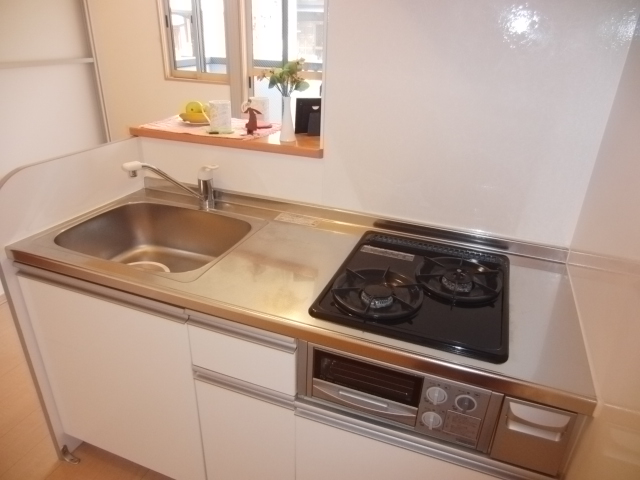
Bathバス 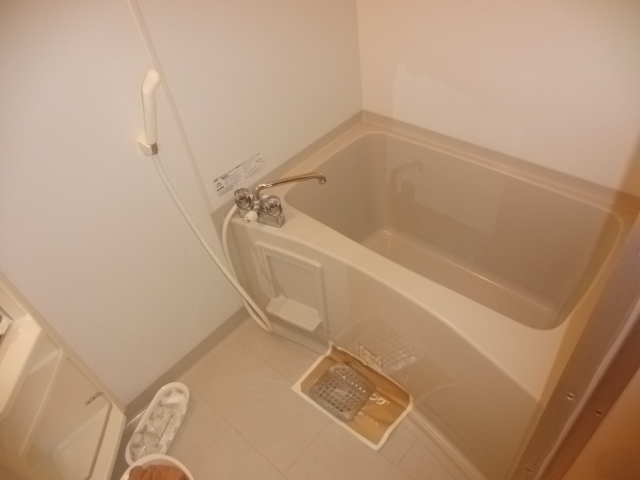
Toiletトイレ 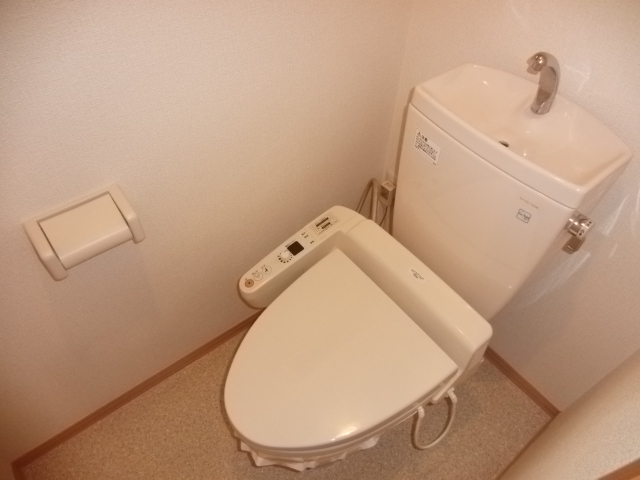
Receipt収納 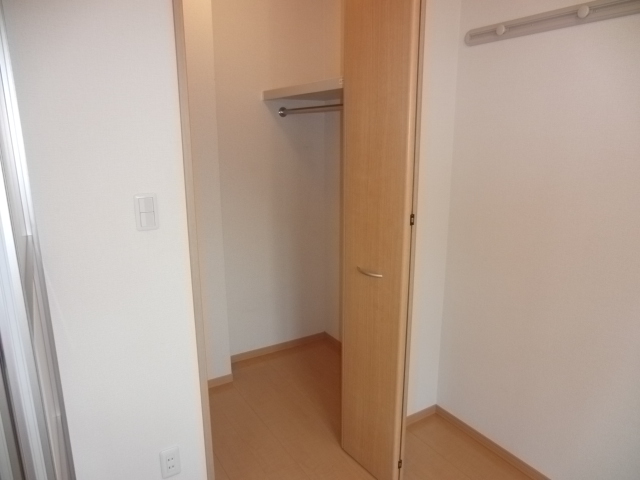 Walk-in closet
ウォークインクローゼット
Washroom洗面所 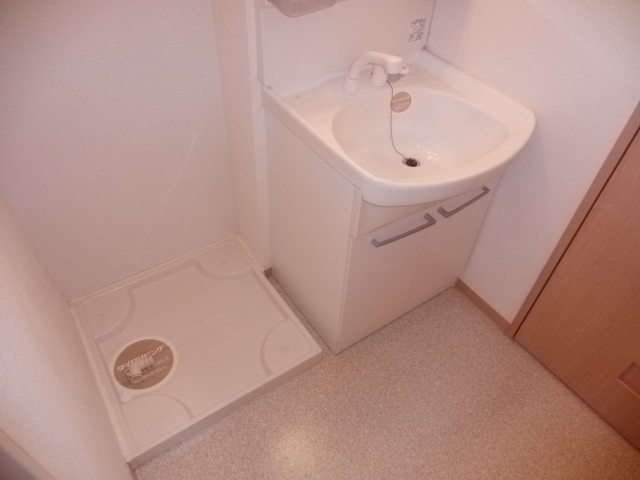
Other common areasその他共有部分 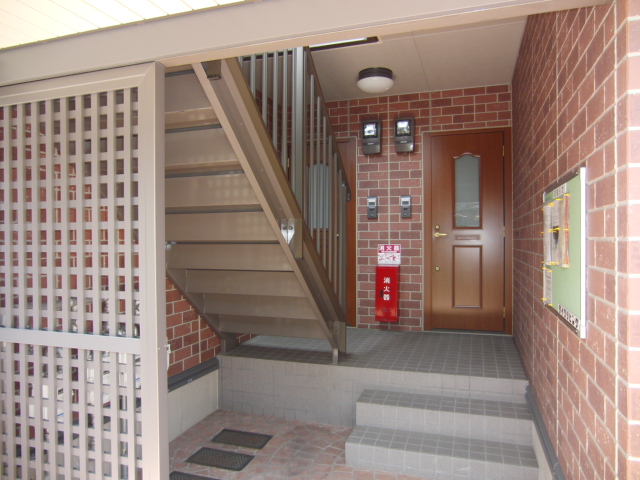
Supermarketスーパー 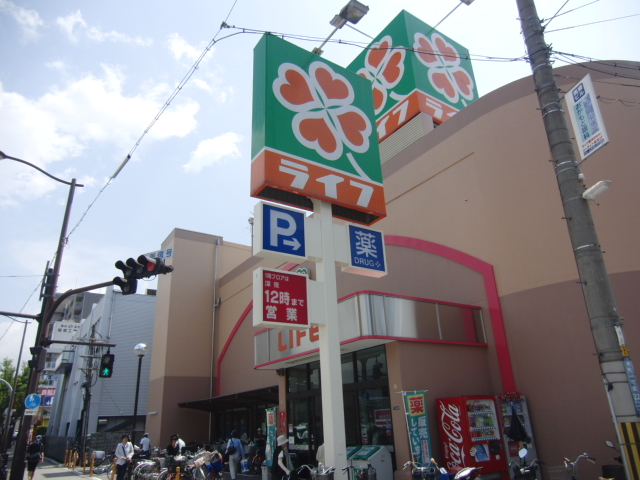 617m up to life Suita Izumimachi store (Super)
ライフ吹田泉町店(スーパー)まで617m
Convenience storeコンビニ 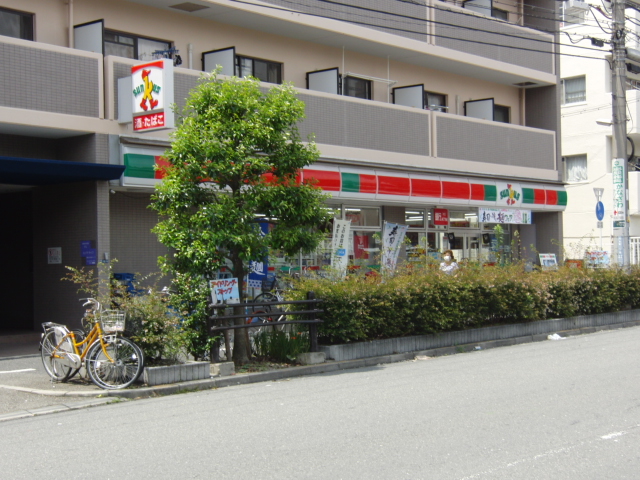 Thanks Suita in Honcho store up (convenience store) 619m
サンクス吹田内本町店(コンビニ)まで619m
Dorakkusutoaドラックストア 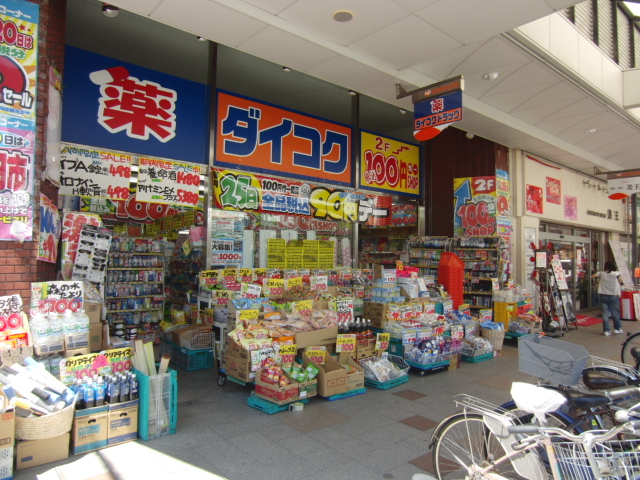 Daikoku drag JR Suita Station shop 875m until (drugstore)
ダイコクドラッグJR吹田駅前店(ドラッグストア)まで875m
Location
|


















