Rentals » Kansai » Osaka prefecture » Suita
 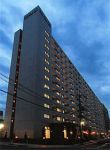
| Railroad-station 沿線・駅 | | Subway Midosuji Line / Esaka 地下鉄御堂筋線/江坂 | Address 住所 | | Suita, Osaka Hiroshiba cho 大阪府吹田市広芝町 | Walk 徒歩 | | 3 minutes 3分 | Rent 賃料 | | 92,000 yen 9.2万円 | Management expenses 管理費・共益費 | | 8000 yen 8000円 | Key money 礼金 | | 450,000 yen 45万円 | Floor plan 間取り | | 1LDK 1LDK | Occupied area 専有面積 | | 37.53 sq m 37.53m2 | Direction 向き | | South 南 | Type 種別 | | Mansion マンション | Year Built 築年 | | Built in 9 years 築9年 | | Norden Heim Esaka ノルデンハイム江坂 |
| Bus toilet by, Air conditioning, Gas stove correspondence, closet, Washbasin with shower, Bathroom Dryer, auto lock, Indoor laundry location, Yang per good, System kitchen, Facing south, Warm water washing toilet seat, Dressing room, Elevator, Two-burner stove, Bicycle-parking space, Delivery Box, CATV, Optical fiber, Outer wall tiling, Immediate Available, Deposit required, surveillance camera, 24-hour manned management, Single person consultation, Two tenants consultation, Bike shelter, Flat to the station, Good view, Room share consultation, South living, Student Counseling, 2 Station Available, 3 along the line more accessible, Within a 5-minute walk station, High floor, City gas, South balcony, All rooms with lighting, Ventilation good バストイレ別、エアコン、ガスコンロ対応、クロゼット、シャワー付洗面台、浴室乾燥機、オートロック、室内洗濯置、陽当り良好、システムキッチン、南向き、温水洗浄便座、脱衣所、エレベーター、2口コンロ、駐輪場、宅配ボックス、CATV、光ファイバー、外壁タイル張り、即入居可、敷金不要、防犯カメラ、24時間有人管理、単身者相談、二人入居相談、バイク置場、駅まで平坦、眺望良好、ルームシェア相談、南面リビング、学生相談、2駅利用可、3沿線以上利用可、駅徒歩5分以内、高層階、都市ガス、南面バルコニー、全室照明付、通風良好 |
Property name 物件名 | | Rental housing of Suita, Osaka Prefecture Hiroshiba cho Esaka Station [Rental apartment ・ Apartment] information Property Details 大阪府吹田市広芝町 江坂駅の賃貸住宅[賃貸マンション・アパート]情報 物件詳細 | Transportation facilities 交通機関 | | Subway Midosuji Line / Esaka walk 3 minutes
Northern Osaka Express / Esaka walk 3 minutes
Hankyu Senri Line / Suita walk 26 minutes 地下鉄御堂筋線/江坂 歩3分
北大阪急行/江坂 歩3分
阪急千里線/吹田 歩26分
| Floor plan details 間取り詳細 | | Hiroshi 5.1 LDK11.5 洋5.1 LDK11.5 | Construction 構造 | | Rebar Con 鉄筋コン | Story 階建 | | 8th floor / 12-storey 8階/12階建 | Built years 築年月 | | March 2006 2006年3月 | Nonlife insurance 損保 | | The main 要 | Parking lot 駐車場 | | Site 21000 yen 敷地内21000円 | Move-in 入居 | | Immediately 即 | Trade aspect 取引態様 | | Mediation 仲介 | Conditions 条件 | | Single person Allowed / Two people Available / Office Unavailable / Room share consultation 単身者可/二人入居可/事務所利用不可/ルームシェア相談 | Property code 取り扱い店舗物件コード | | 1144808 1144808 | Total units 総戸数 | | 204 units 204戸 | Intermediate fee 仲介手数料 | | 1 month 1ヶ月 | Remarks 備考 | | Northern Osaka Express Esaka Station 3-minute walk / 311m to Esaka park / 231m to business super / 24-hour manned management, auto-lock, warm water cleaning toilet seat, air conditioning 北大阪急行江坂駅徒歩3分/江坂公園まで311m/業務スーパーまで231m/24時間有人管理,オートロック,温水洗浄便座,エアコン | Area information 周辺情報 | | Esaka to the park 231m Tokyu Hands up to 311m business super until the (park) (Super) (shopping center) 862m Gourmet City up to 422m Yamato Hospital (Hospital) (super) 517m 江坂公園(公園)まで311m業務スーパー(スーパー)まで231m東急ハンズ(ショッピングセンター)まで422m大和病院(病院)まで862mグルメシティ(スーパー)まで517m |
Building appearance建物外観 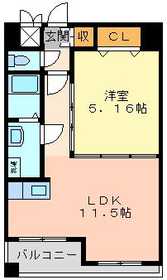
Living and room居室・リビング 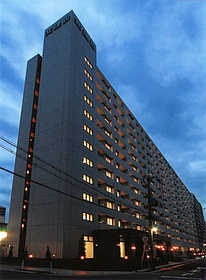
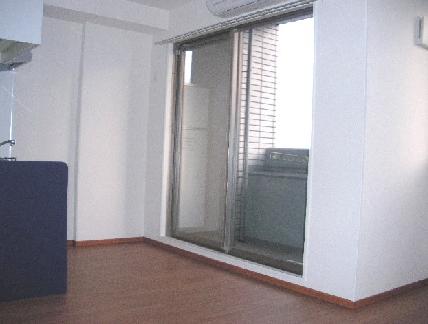
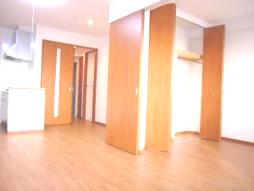 Living
リビング
Kitchenキッチン 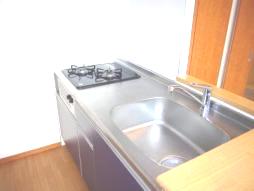 Kitchen
キッチン
Bathバス 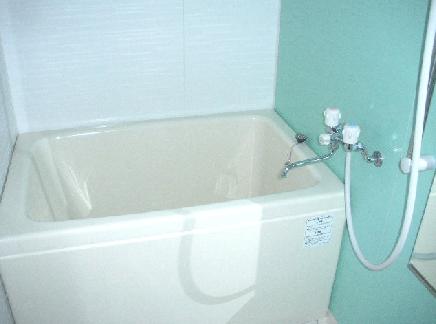 bath
風呂
Toiletトイレ 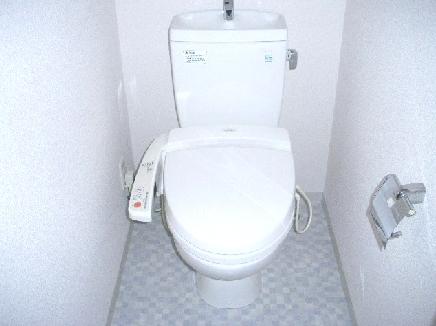
Washroom洗面所 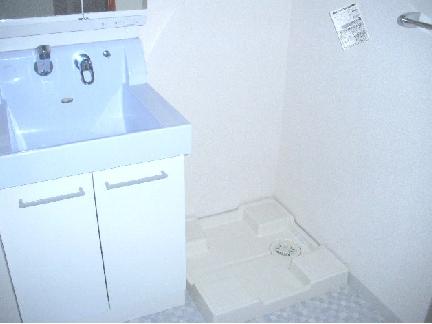
Balconyバルコニー 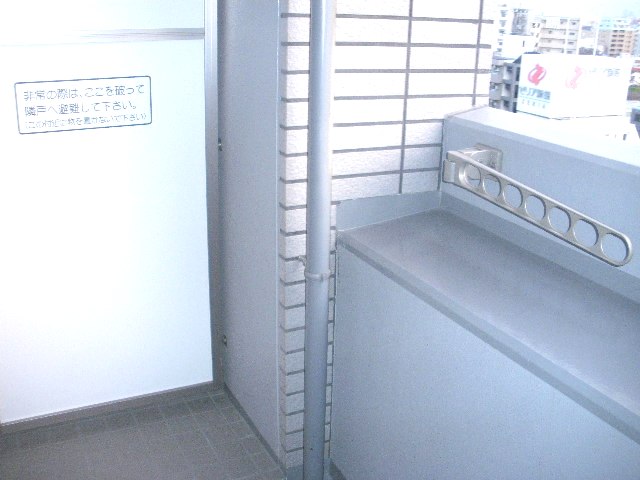 Veranda
ベランダ
Entrance玄関 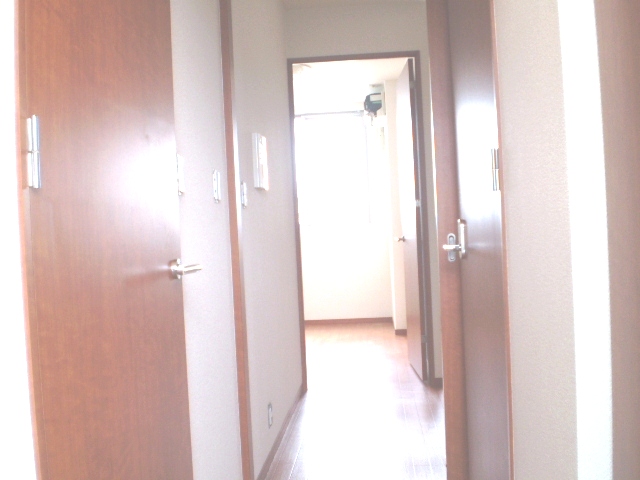 Entrance
玄関
Shopping centreショッピングセンター 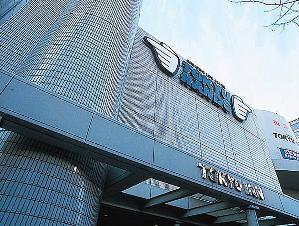 Tokyu Hands up (shopping center) 422m
東急ハンズ(ショッピングセンター)まで422m
Supermarketスーパー 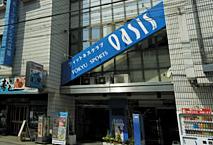 231m to business Super (Super)
業務スーパー(スーパー)まで231m
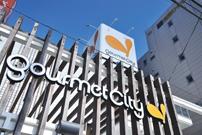 517m until Gourmet City (Super)
グルメシティ(スーパー)まで517m
Hospital病院 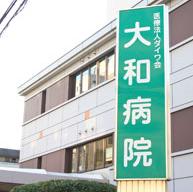 862m until Yamato Hospital (Hospital)
大和病院(病院)まで862m
Park公園 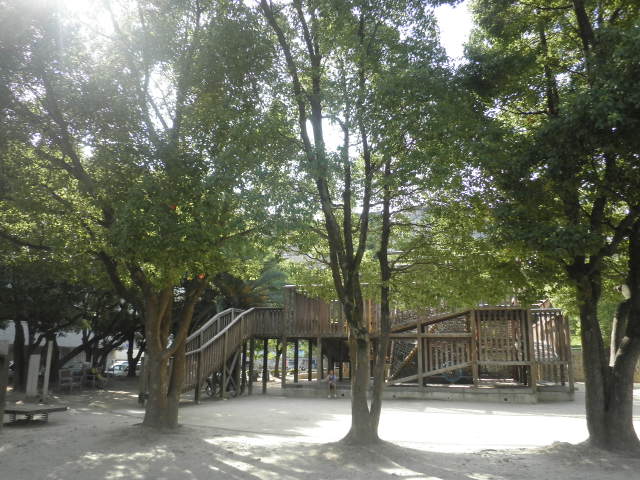 311m to Esaka Park (park)
江坂公園(公園)まで311m
Location
|
















