Rentals » Kansai » Osaka prefecture » Suita
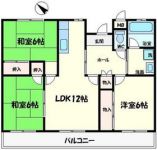 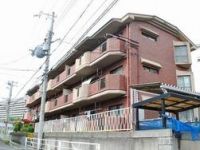
| Railroad-station 沿線・駅 | | Osaka Monorail Main Line / Expo Memorial Park 大阪モノレール本線/万博記念公園 | Address 住所 | | Suita, Osaka Prefecture Yamadahigashi 3 大阪府吹田市山田東3 | Walk 徒歩 | | 8 minutes 8分 | Rent 賃料 | | 67,000 yen 6.7万円 | Management expenses 管理費・共益費 | | 6000 yen 6000円 | Key money 礼金 | | 250,000 yen 25万円 | Security deposit 敷金 | | ¥ 100,000 10万円 | Floor plan 間取り | | 3LDK 3LDK | Occupied area 専有面積 | | 72.88 sq m 72.88m2 | Direction 向き | | Southwest 南西 | Type 種別 | | Mansion マンション | Year Built 築年 | | Built 26 years 築26年 | | 70 square meters more than spacious floor plan 70平米超のゆったり間取り |
| Popular Yamadahigashi Junior High School District 人気の山田東中学校区 |
| Bus toilet by, balcony, Gas stove correspondence, closet, Flooring, Indoor laundry location, Yang per good, Dressing room, Seperate, Bicycle-parking space, closet, CATV, Immediate Available, A quiet residential area, Within a 10-minute walk station, Southwestward, LDK12 tatami mats or more バストイレ別、バルコニー、ガスコンロ対応、クロゼット、フローリング、室内洗濯置、陽当り良好、脱衣所、洗面所独立、駐輪場、押入、CATV、即入居可、閑静な住宅地、駅徒歩10分以内、南西向き、LDK12畳以上 |
Property name 物件名 | | Rental housing of Suita, Osaka Prefecture Yamadahigashi 3 Expo Memorial Park Station [Rental apartment ・ Apartment] information Property Details 大阪府吹田市山田東3 万博記念公園駅の賃貸住宅[賃貸マンション・アパート]情報 物件詳細 | Transportation facilities 交通機関 | | Osaka Monorail Main Line / Expo Memorial Park step 8 minutes
Hankyu Senri Line / Yamada, walking 20 minutes
Osaka Monorail Saito line / Park east exit walk 22 minutes 大阪モノレール本線/万博記念公園 歩8分
阪急千里線/山田 歩20分
大阪モノレール彩都線/公園東口 歩22分
| Floor plan details 間取り詳細 | | Sum 6 sum 6 Hiroshi 6 LDK12 和6 和6 洋6 LDK12 | Construction 構造 | | Rebar Con 鉄筋コン | Story 階建 | | 1st floor / Three-story 1階/3階建 | Built years 築年月 | | May 1988 1988年5月 | Nonlife insurance 損保 | | 20,000 yen two years 2万円2年 | Parking lot 駐車場 | | Neighborhood 25m10500 yen 近隣25m10500円 | Move-in 入居 | | Immediately 即 | Trade aspect 取引態様 | | Mediation 仲介 | Property code 取り扱い店舗物件コード | | 5980075 5980075 | Remarks 備考 | | 660m to anchor Super / Until Izumiya 851m / 70 square meters more than spacious floor plan いかりスーパーまで660m/イズミヤまで851m/70平米超のゆったり間取り | Area information 周辺情報 | | Izumiya 248m until the (shopping center) until 1900m Tsukumo 851m Family Mart (convenience store) to 685m Yamada first elementary school to the medical building (hospital) to 1500m anchor Super (Super) up to 660m Daily qanat (Super) (Elementary School) イズミヤ(ショッピングセンター)まで1900mつくも医療ビル(病院)まで1500mいかりスーパー(スーパー)まで660mデイリーカナート(スーパー)まで851mファミリーマート(コンビニ)まで685m山田第一小学校(小学校)まで248m |
Building appearance建物外観 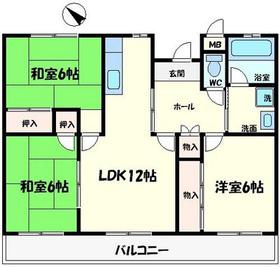
Living and room居室・リビング 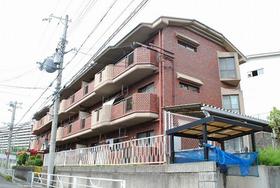
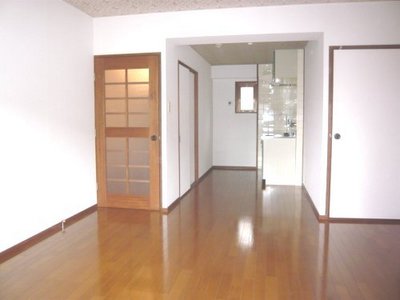
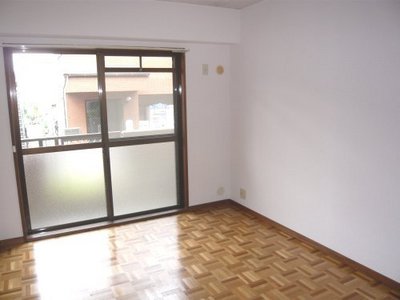
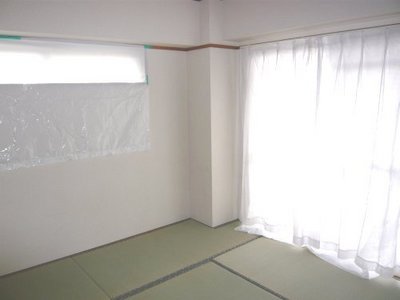
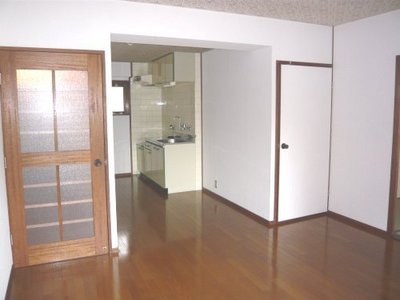
Kitchenキッチン 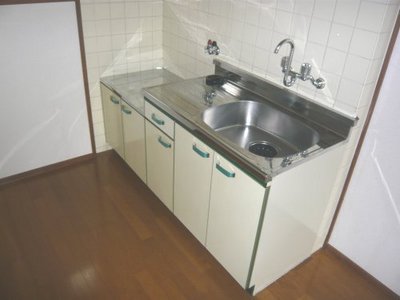
Bathバス 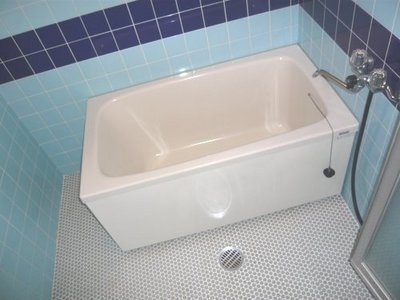
Toiletトイレ 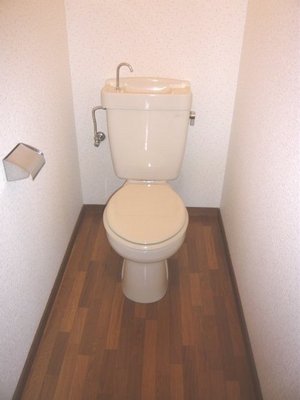
Washroom洗面所 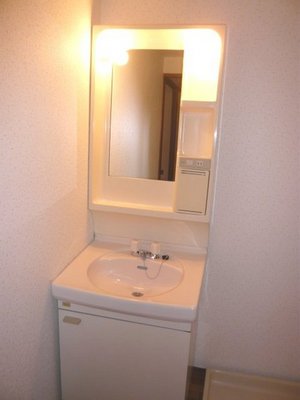
Balconyバルコニー 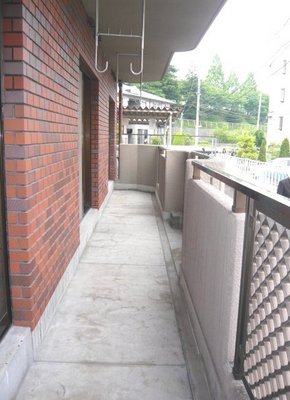
Shopping centreショッピングセンター 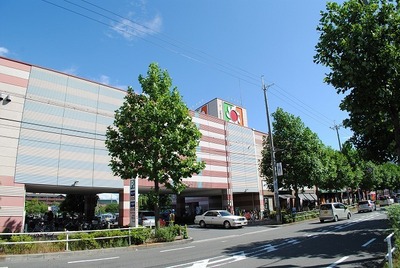 Izumiya until the (shopping center) 1900m
イズミヤ(ショッピングセンター)まで1900m
Supermarketスーパー 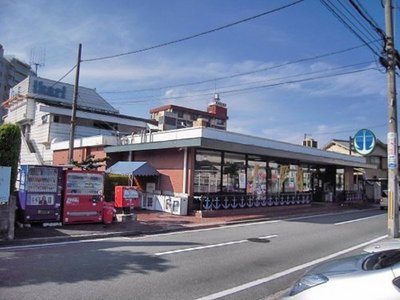 660m to anchor Super (Super)
いかりスーパー(スーパー)まで660m
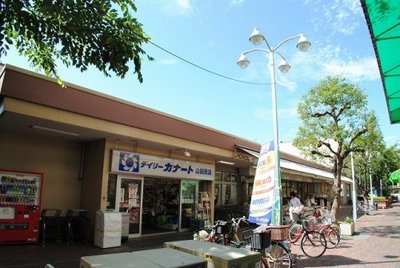 851m until the Daily qanat (super)
デイリーカナート(スーパー)まで851m
Convenience storeコンビニ 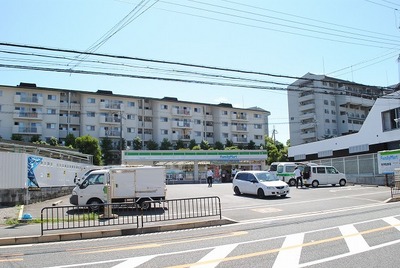 685m to Family Mart (convenience store)
ファミリーマート(コンビニ)まで685m
Primary school小学校 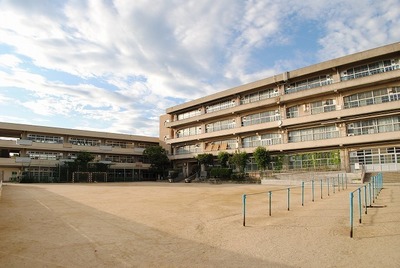 Yamada first elementary school to (elementary school) 248m
山田第一小学校(小学校)まで248m
Hospital病院 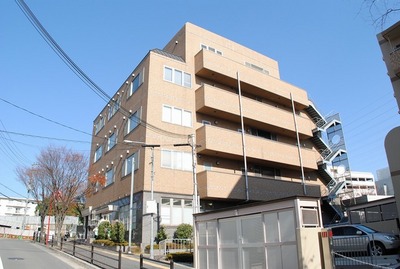 1500m up to ninety-nine medical building (hospital)
つくも医療ビル(病院)まで1500m
Location
|


















