Rentals » Kansai » Osaka prefecture » Suita
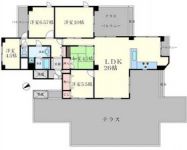 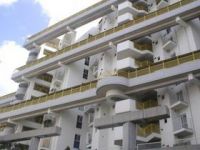
| Railroad-station 沿線・駅 | | Northern Osaka Express / Parkland 北大阪急行/緑地公園 | Address 住所 | | Suita, Osaka Prefecture Senriyamanishi 4 大阪府吹田市千里山西4 | Walk 徒歩 | | 8 minutes 8分 | Rent 賃料 | | 150,000 yen 15万円 | Management expenses 管理費・共益費 | | 19600 yen 19600円 | Key money 礼金 | | 300,000 yen 30万円 | Security deposit 敷金 | | 150,000 yen 15万円 | Floor plan 間取り | | 5LDK 5LDK | Occupied area 専有面積 | | 120.35 sq m 120.35m2 | Direction 向き | | Southwest 南西 | Type 種別 | | Mansion マンション | Year Built 築年 | | Built 32 years 築32年 | | Senriyama Royal Mansion 千里山ロイヤルマンション |
| It is rent recruited from there is also a design to a large site condominium 大きな敷地にデザイン性もある分譲マンションから賃貸募集です |
| A large terrace and a floor plan full of sense of openness, such as a balcony with depth 大きなテラスや奥行きのあるバルコニーなど開放感溢れる間取りです |
| Bus toilet by, balcony, Gas stove correspondence, closet, Indoor laundry location, Yang per good, Shoe box, System kitchen, Corner dwelling unit, Dressing room, Elevator, Seperate, closet, Immediate Available, A quiet residential area, 3-neck over stove, Face-to-face kitchen, surveillance camera, Sale rent, Sorting, Southwest angle dwelling unit, 3 face lighting, terrace, Window in the kitchen, roof balcony, Upper closet, L-shaped kitchen, Closet 2 places, South 2 rooms, South living, Three-sided balcony, Entrance porch, Four direction room, Within a 10-minute walk station, The area occupied 30 square meters or more, Southwestward, LDK25 tatami mats or more, South balcony バストイレ別、バルコニー、ガスコンロ対応、クロゼット、室内洗濯置、陽当り良好、シューズボックス、システムキッチン、角住戸、脱衣所、エレベーター、洗面所独立、押入、即入居可、閑静な住宅地、3口以上コンロ、対面式キッチン、防犯カメラ、分譲賃貸、振分、南西角住戸、3面採光、テラス、キッチンに窓、ルーフバルコニー、天袋、L字型キッチン、クロゼット2ヶ所、南面2室、南面リビング、3面バルコニー、玄関ポーチ、四方角部屋、駅徒歩10分以内、専有面積30坪以上、南西向き、LDK25畳以上、南面バルコニー |
Property name 物件名 | | Rental housing of Suita, Osaka Prefecture Senriyamanishi 4 parkland Station [Rental apartment ・ Apartment] information Property Details 大阪府吹田市千里山西4 緑地公園駅の賃貸住宅[賃貸マンション・アパート]情報 物件詳細 | Transportation facilities 交通機関 | | Northern Osaka Express / Parkland walk 8 minutes
Northern Osaka Express / Momoyamadai walk 15 minutes
Hankyu Senri Line / Senriyama walk 10 minutes 北大阪急行/緑地公園 歩8分
北大阪急行/桃山台 歩15分
阪急千里線/千里山 歩10分
| Floor plan details 間取り詳細 | | Sum 5.5 sum 4.5 Hiroshi 10 Hiroshi 6.5 Hiroshi 5.5 LDK26 和5.5 和4.5 洋10 洋6.5 洋5.5 LDK26 | Construction 構造 | | Steel rebar 鉄骨鉄筋 | Story 階建 | | 8th floor / 10-storey 8階/10階建 | Built years 築年月 | | April 1983 1983年4月 | Nonlife insurance 損保 | | 20,000 yen two years 2万円2年 | Parking lot 駐車場 | | Site 20000 yen 敷地内20000円 | Move-in 入居 | | Immediately 即 | Trade aspect 取引態様 | | Mediation 仲介 | Property code 取り扱い店舗物件コード | | 6038605 6038605 | Fixed-term lease 定期借家 | | 5-year fixed-term lease 定期借家 5年 | Remarks 備考 | | 700m to Chisato Nitta kindergarten / 800m to the third elementary school Chisato / Resident management / Is the living of 25 quires over with counter kitchen 千里新田幼稚園まで700m/千里第三小学校まで800m/常駐管理/カウンターキッチンのある25帖オーバーのリビングです | Area information 周辺情報 | | Circle K 800m to the third elementary school (elementary school) up to 800m the third junior high school 200m Chisato up (convenience store) up to 200m Hankyu Oasis (Super) (junior high school) サークルK(コンビニ)まで200m阪急オアシス(スーパー)まで200m千里第三小学校(小学校)まで800m第三中学校(中学校)まで800m |
Building appearance建物外観 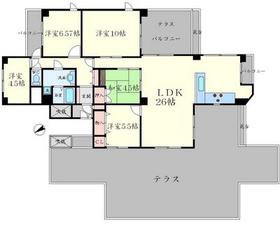
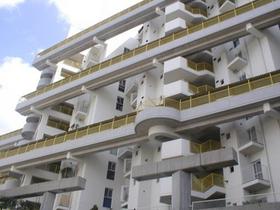
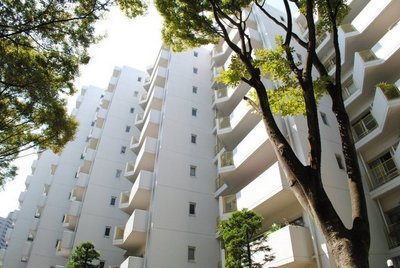
Supermarketスーパー 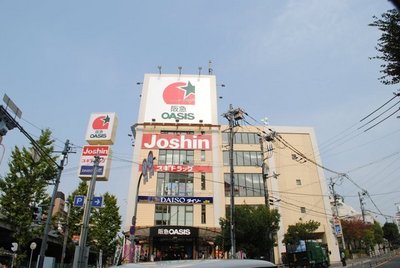 200m to Hankyu Oasis (super)
阪急オアシス(スーパー)まで200m
Convenience storeコンビニ 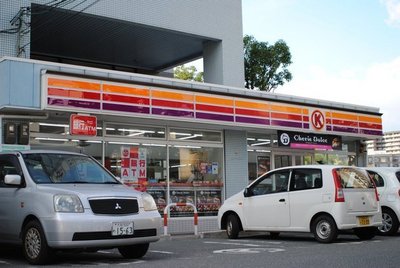 Circle 200m to K (convenience store)
サークルK(コンビニ)まで200m
Junior high school中学校 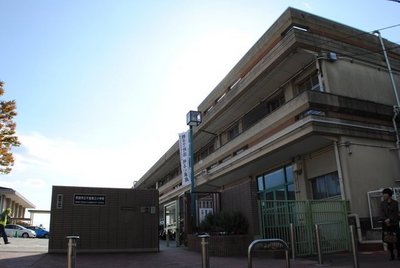 Third 800m up to junior high school (junior high school)
第三中学校(中学校)まで800m
Primary school小学校 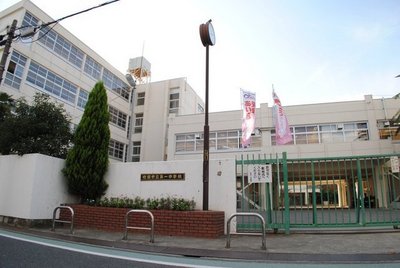 800m to Chisato third elementary school (elementary school)
千里第三小学校(小学校)まで800m
Location
|








