Rentals » Kansai » Osaka prefecture » Suita
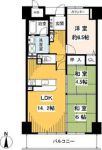 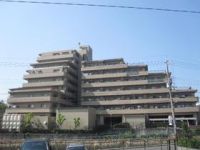
| Railroad-station 沿線・駅 | | Hankyu Senri Line / Minamisenri 阪急千里線/南千里 | Address 住所 | | Suita, Osaka Prefecture Saidera 4 大阪府吹田市佐井寺4 | Walk 徒歩 | | 11 minutes 11分 | Rent 賃料 | | ¥ 100,000 10万円 | Key money 礼金 | | 400,000 yen 40万円 | Security deposit 敷金 | | 200,000 yen 20万円 | Floor plan 間取り | | 3LDK 3LDK | Occupied area 専有面積 | | 73.92 sq m 73.92m2 | Direction 向き | | South 南 | Type 種別 | | Mansion マンション | Year Built 築年 | | Built 17 years 築17年 | | King Mansion Minamisenri キングマンション南千里 |
| Bus toilet by, balcony, Flooring, Bathroom Dryer, auto lock, Yang per good, System kitchen, Facing south, Add-fired function bathroom, Elevator, Bathroom vanity, Delivery Box, CATV, Optical fiber, 3-neck over stove, Face-to-face kitchen, Pets Negotiable, Sale rent, Water filter, Good view, Musical Instruments consultation, South 2 rooms, South living, South balcony, Ventilation good バストイレ別、バルコニー、フローリング、浴室乾燥機、オートロック、陽当り良好、システムキッチン、南向き、追焚機能浴室、エレベーター、洗面化粧台、宅配ボックス、CATV、光ファイバー、3口以上コンロ、対面式キッチン、ペット相談、分譲賃貸、浄水器、眺望良好、楽器相談、南面2室、南面リビング、南面バルコニー、通風良好 |
Property name 物件名 | | Rental housing of Suita, Osaka Prefecture Saidera 4 Minamisenri Station [Rental apartment ・ Apartment] information Property Details 大阪府吹田市佐井寺4 南千里駅の賃貸住宅[賃貸マンション・アパート]情報 物件詳細 | Transportation facilities 交通機関 | | Hankyu Senri Line / Minamisenri step 11 minutes 阪急千里線/南千里 歩11分
| Floor plan details 間取り詳細 | | Sum 6 sum 4.5 Hiroshi 6.5 LDK14.2 和6 和4.5 洋6.5 LDK14.2 | Construction 構造 | | Rebar Con 鉄筋コン | Story 階建 | | 6th floor / Nine-storey 6階/9階建 | Built years 築年月 | | April 1997 1997年4月 | Nonlife insurance 損保 | | The main 要 | Parking lot 駐車場 | | Site 13000 yen / Mechanical roof with stationed 敷地内13000円/機械式屋根付駐 | Move-in 入居 | | Immediately 即 | Trade aspect 取引態様 | | Mediation 仲介 | Conditions 条件 | | Pets Negotiable / Musical Instruments consultation ペット相談/楽器相談 | Property code 取り扱い店舗物件コード | | 27205A004492 27205A004492 | Total units 総戸数 | | 83 units 83戸 | Remarks 備考 | | Commuting management / Parking Lot Mechanical H1550 W1750 D4700 Weight 16 通勤管理/駐車場 機械式 H1550 W1750 D4700 重量16 | Area information 周辺情報 | | Garden Mall Minamisenri (shopping center) until 1120m ion Minamisenri store up to (super) 1126m Seven-Eleven Suita Saidera 4-chome store (convenience store) up to 293m cedar pharmacy Saidera store (drugstore) to 349m Suita Municipal Takanodai junior high school (junior high school) ガーデンモール南千里(ショッピングセンター)まで1120mイオン南千里店(スーパー)まで1126mセブンイレブン吹田佐井寺4丁目店(コンビニ)まで293mスギ薬局佐井寺店(ドラッグストア)まで349m吹田市立高野台中学校(中学校)まで1083m吹田市立佐竹台小学校(小学校)まで345m |
Building appearance建物外観 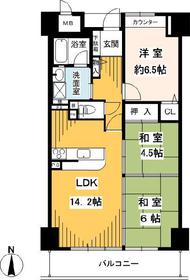
Living and room居室・リビング 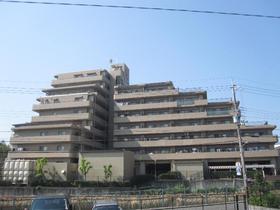
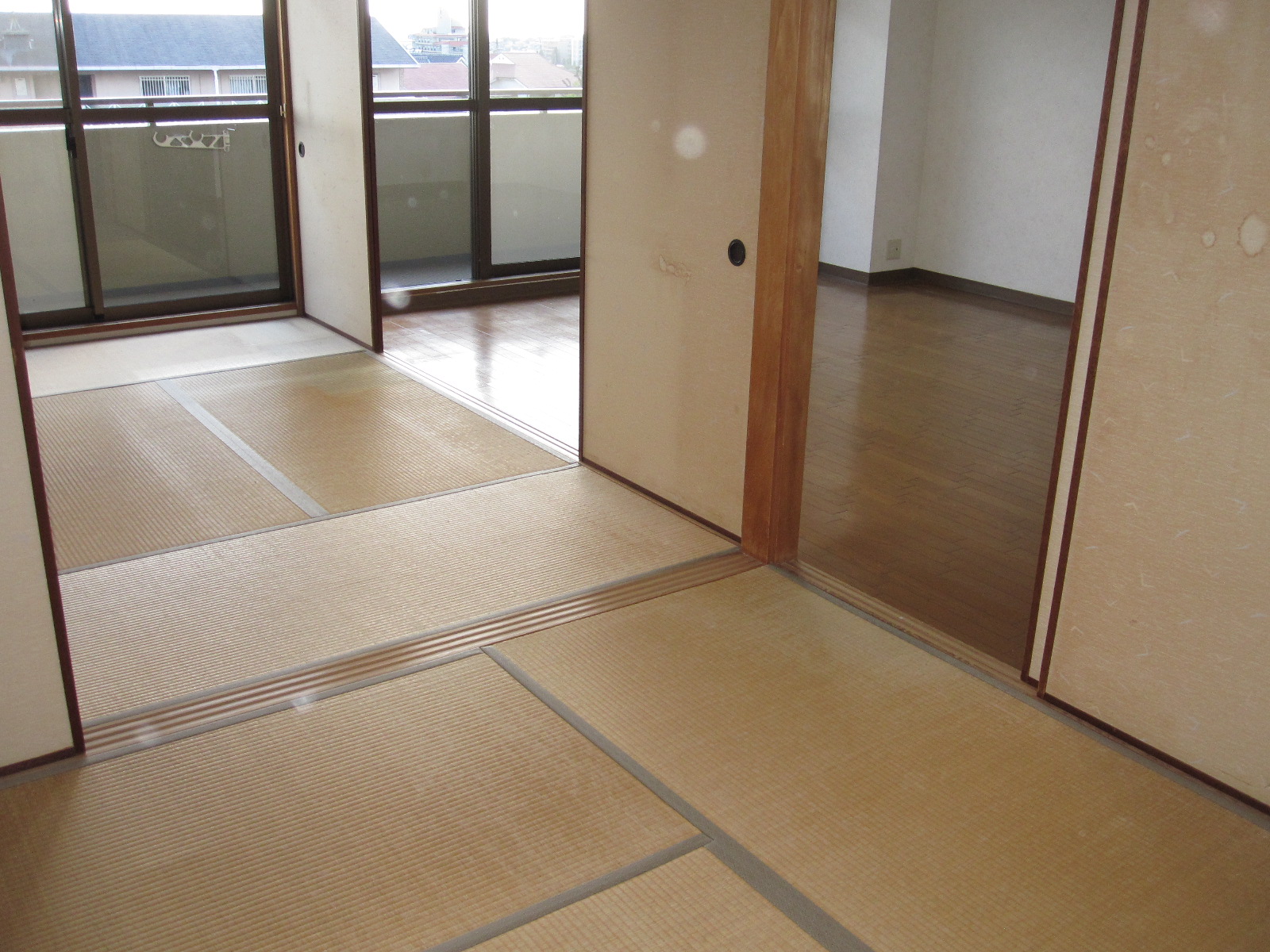 2 between the continuance of the Japanese-style room
2間続きの和室
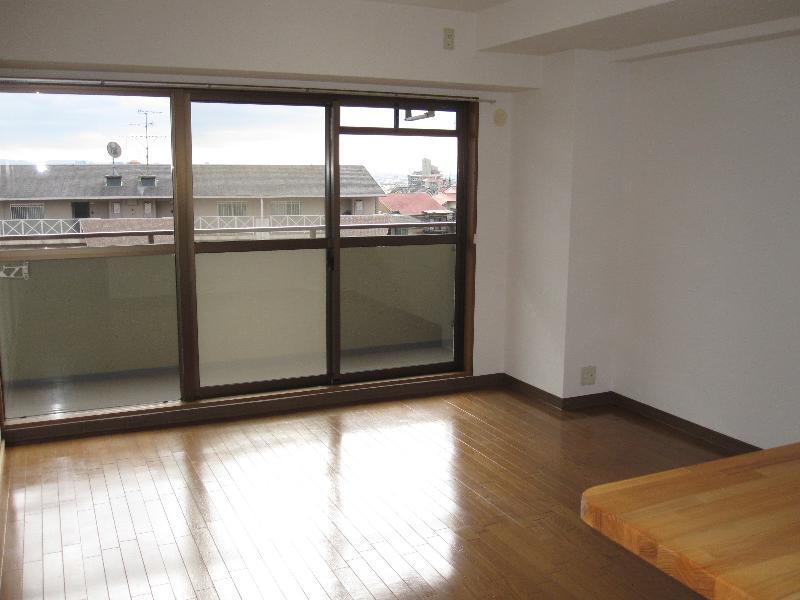 South-facing living room
南向きリビング
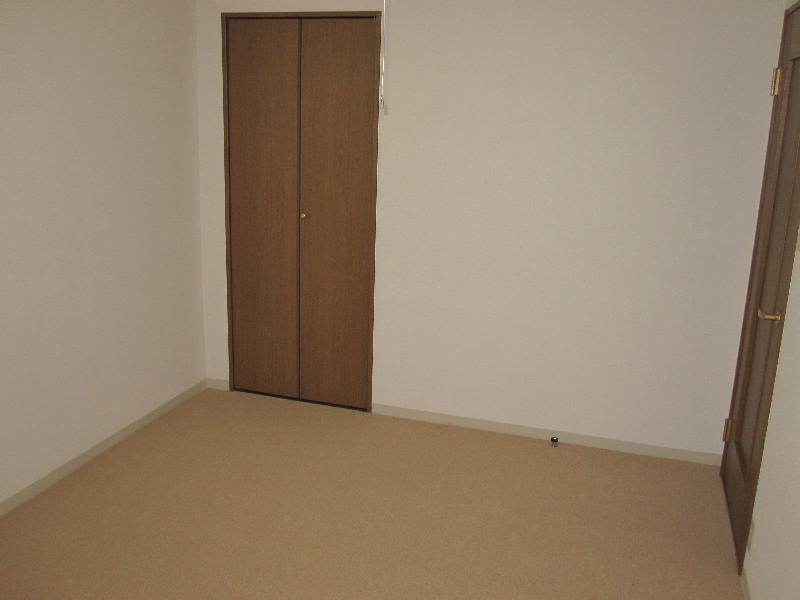 Western style room
洋室
Kitchenキッチン 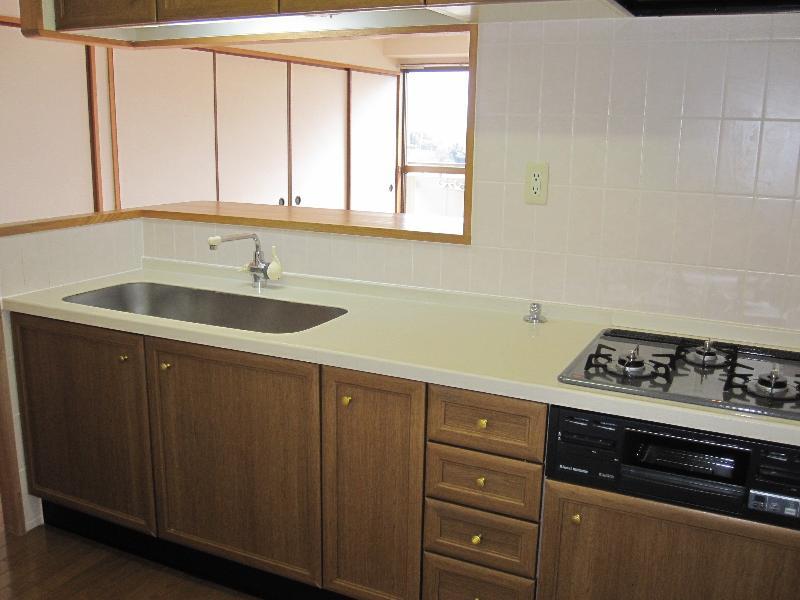 Counter system Kitchen
カウンターシステムキッチン
Bathバス 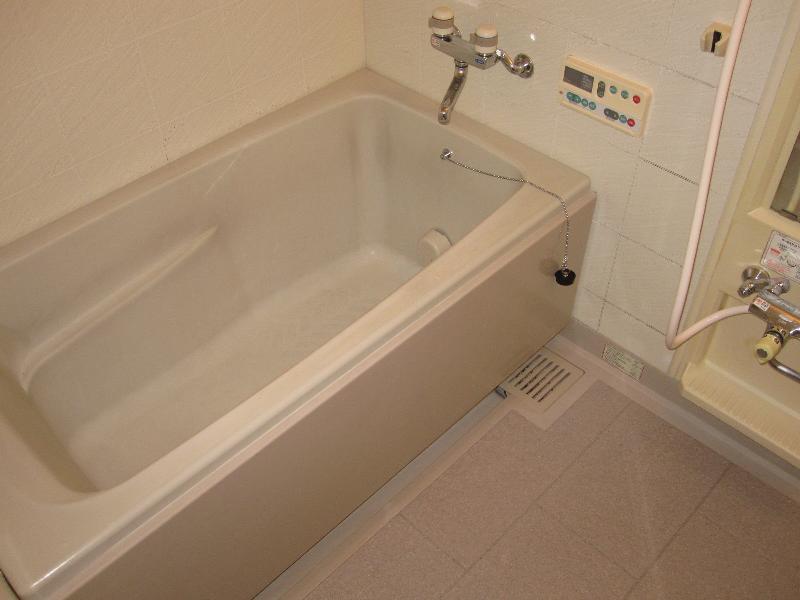 bathroom Add-fired with function
浴室 追焚機能付
Toiletトイレ 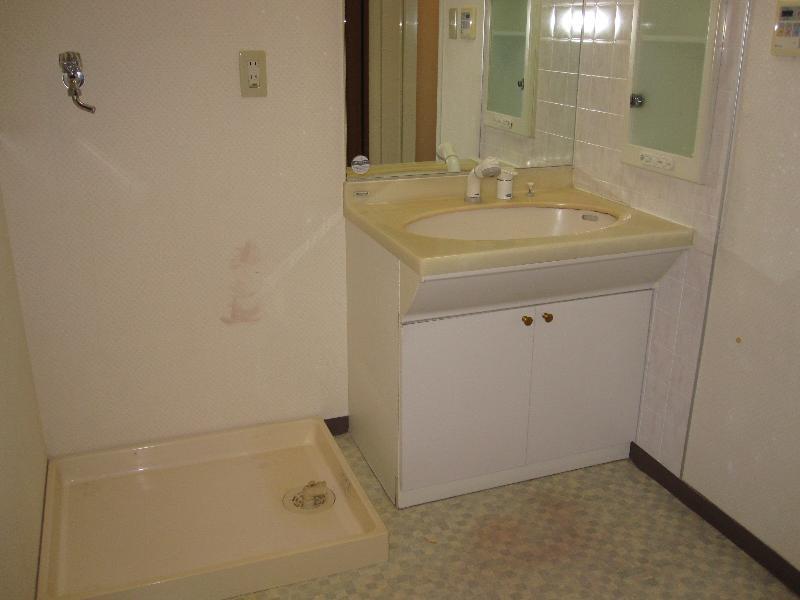 Washroom
洗面所
Washroom洗面所 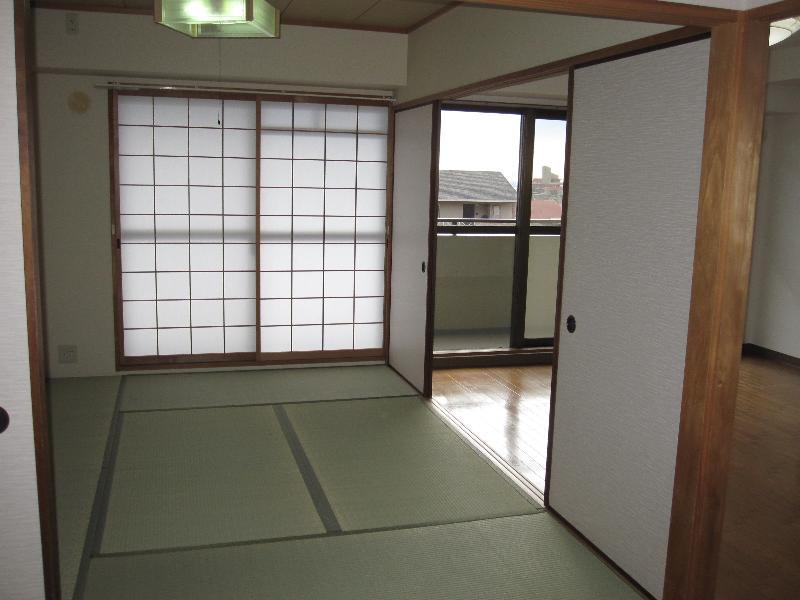 Japanese style room
和室
Entrance玄関 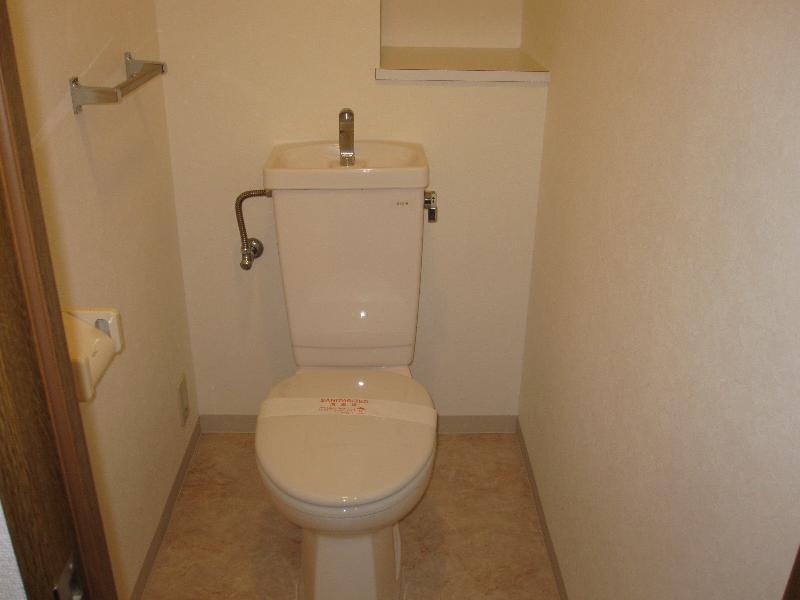 Toilet
トイレ
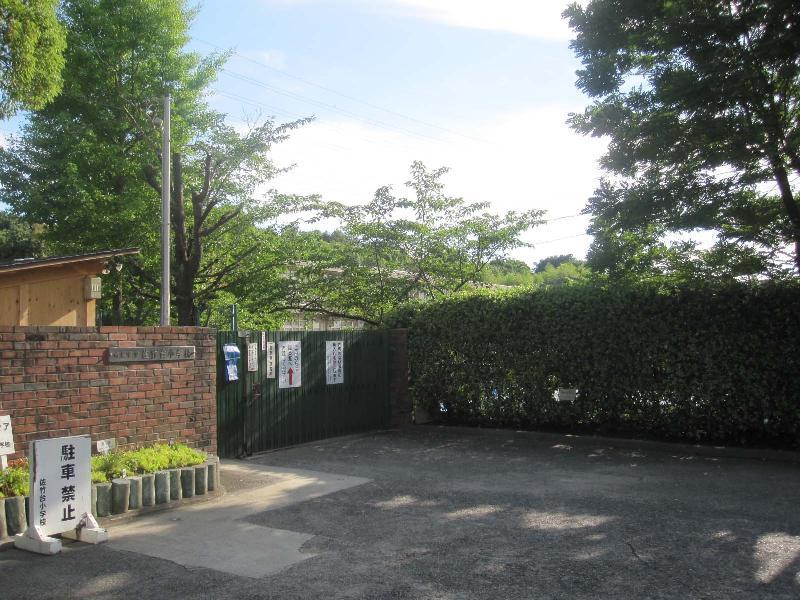 Satakedai elementary school
佐竹台小学校
Lobbyロビー 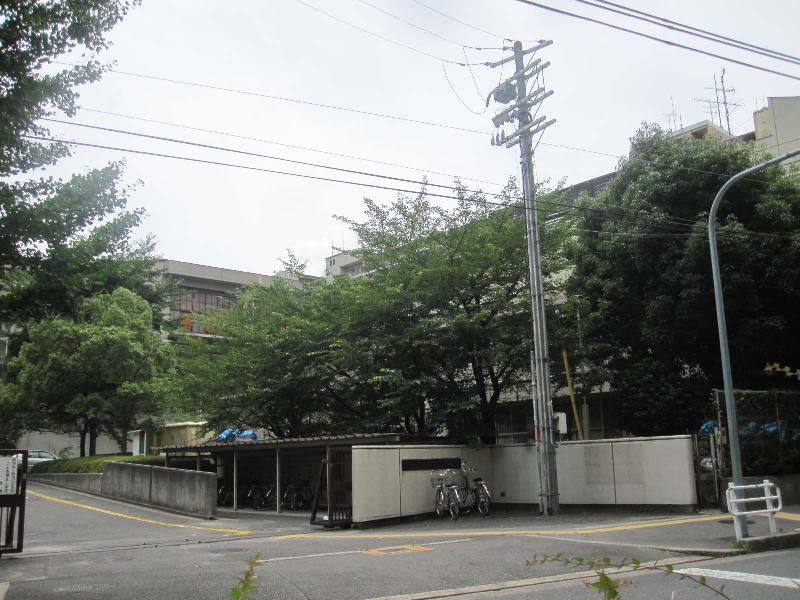 Saidera junior high school
佐井寺中学校
Other common areasその他共有部分 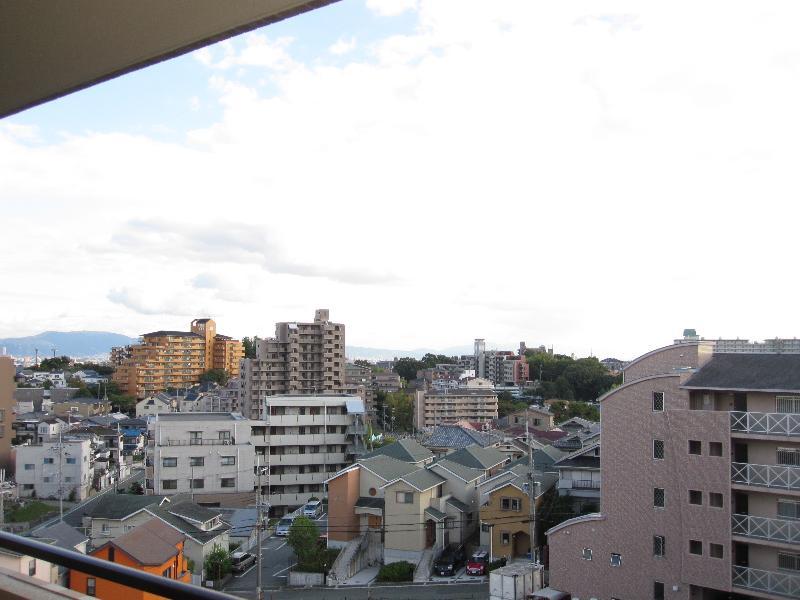 View
眺望
View眺望 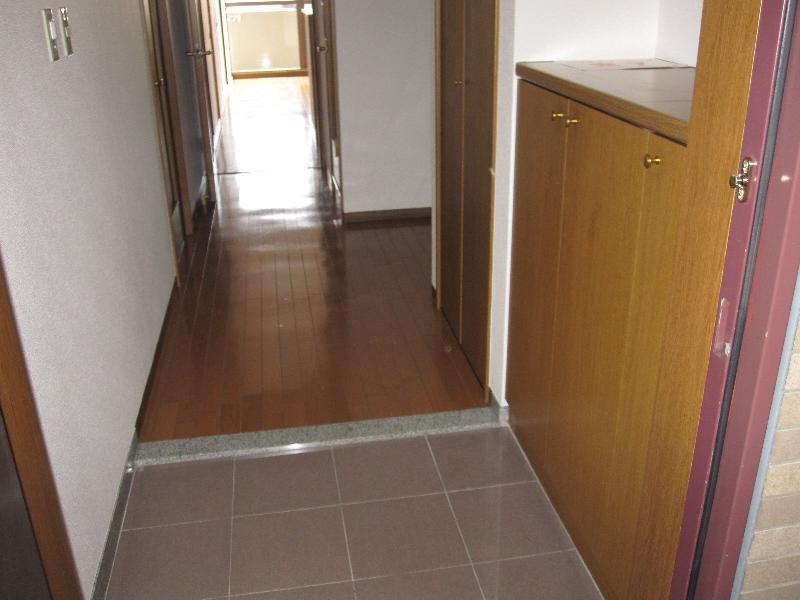 Entrance
玄関
Shopping centreショッピングセンター 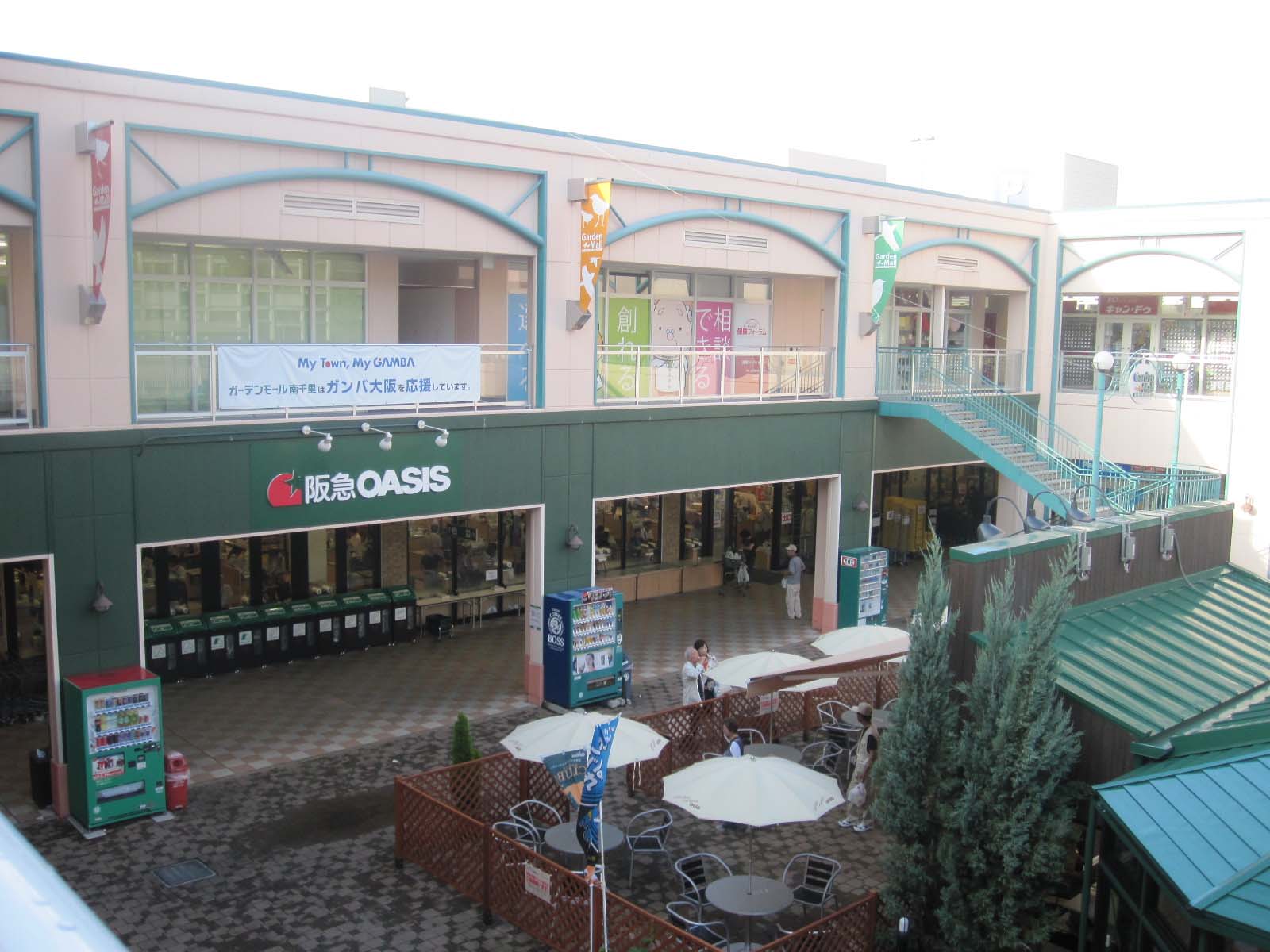 1120m to Garden Mall Minamisenri (shopping center)
ガーデンモール南千里(ショッピングセンター)まで1120m
Supermarketスーパー  1126m until the ion Minamisenri store (Super)
イオン南千里店(スーパー)まで1126m
Dorakkusutoaドラックストア 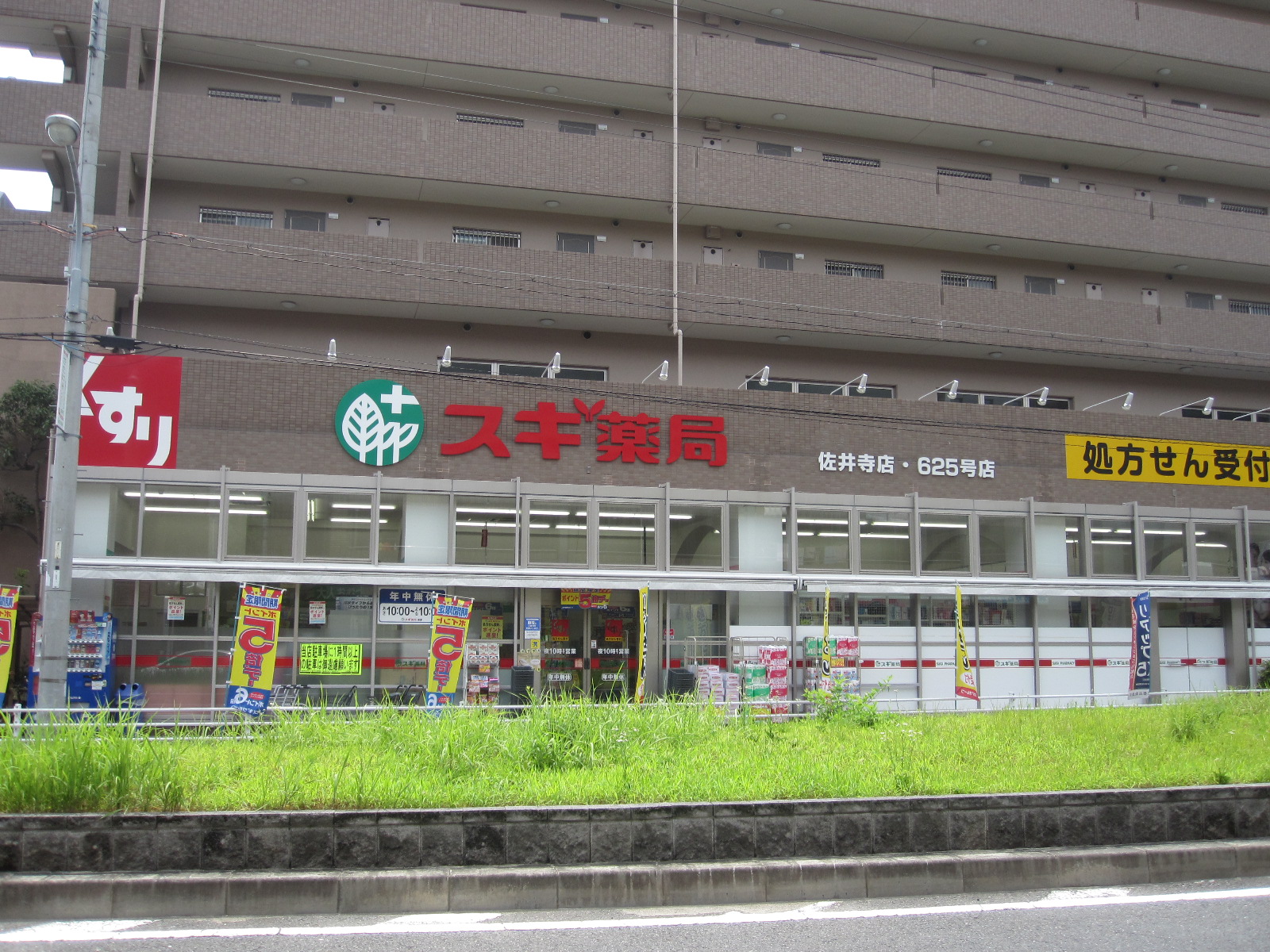 Cedar pharmacy Saidera shop 349m until (drugstore)
スギ薬局佐井寺店(ドラッグストア)まで349m
Junior high school中学校 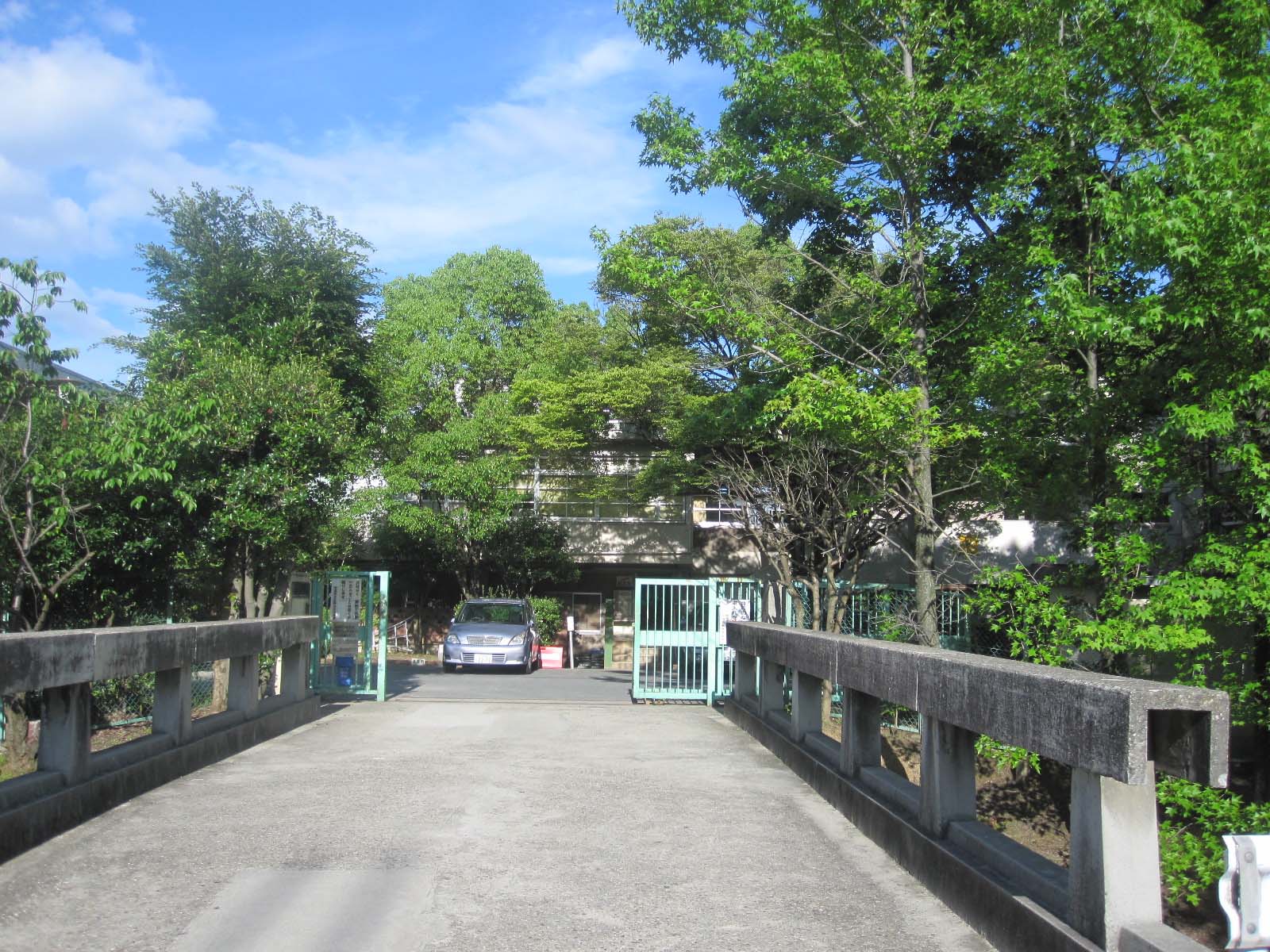 1083m to Suita Municipal Takanodai junior high school (junior high school)
吹田市立高野台中学校(中学校)まで1083m
Primary school小学校 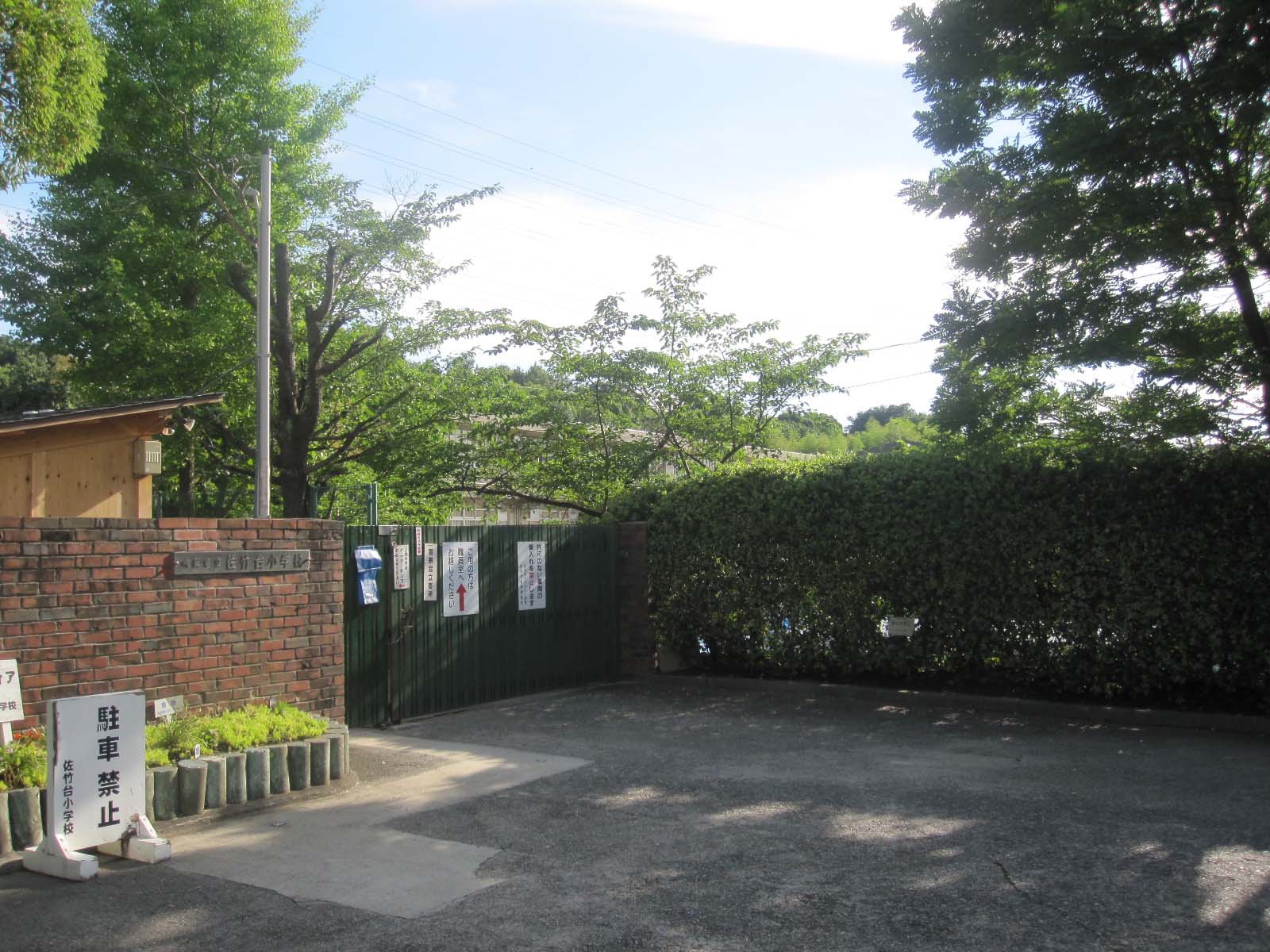 345m to Suita Municipal Satakedai elementary school (elementary school)
吹田市立佐竹台小学校(小学校)まで345m
Location
|




















