Rentals » Kansai » Osaka prefecture » Suita
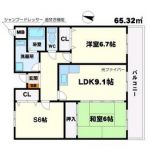 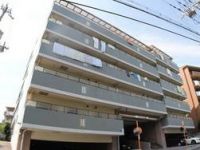
| Railroad-station 沿線・駅 | | Northern Osaka Express / Parkland 北大阪急行/緑地公園 | Address 住所 | | Suita, Osaka Esaka-cho 4 大阪府吹田市江坂町4 | Walk 徒歩 | | 10 minutes 10分 | Rent 賃料 | | 98,000 yen 9.8万円 | Management expenses 管理費・共益費 | | 9000 yen 9000円 | Key money 礼金 | | 350,000 yen 35万円 | Security deposit 敷金 | | ¥ 100,000 10万円 | Floor plan 間取り | | 3LDK 3LDK | Occupied area 専有面積 | | 65.32 sq m 65.32m2 | Direction 向き | | South 南 | Type 種別 | | Mansion マンション | Year Built 築年 | | Built 18 years 築18年 | | Optical fiber corresponding Barrier-free This flooring 光ファイバー対応 バリアフリー フローリングです |
| In a convenient location to commute, It is a short to Crane Park, which can be used as a walking course 通勤にも便利な立地で、散歩コースとして利用できる服部緑地公園まですぐです |
| Bus toilet by, balcony, Gas stove correspondence, closet, Flooring, Washbasin with shower, TV interphone, auto lock, Indoor laundry location, Yang per good, Shoe box, Facing south, Add-fired function bathroom, Corner dwelling unit, Dressing room, Elevator, Seperate, Bicycle-parking space, closet, CATV, Optical fiber, Outer wall tiling, Immediate Available, A quiet residential area, Two-sided lighting, Walk-in closet, Bike shelter, Entrance hall, Leafy residential area, Good view, L-shaped kitchen, Closet 2 places, 3 station more accessible, 3 along the line more accessible, Within a 10-minute walk station, On-site trash Storage バストイレ別、バルコニー、ガスコンロ対応、クロゼット、フローリング、シャワー付洗面台、TVインターホン、オートロック、室内洗濯置、陽当り良好、シューズボックス、南向き、追焚機能浴室、角住戸、脱衣所、エレベーター、洗面所独立、駐輪場、押入、CATV、光ファイバー、外壁タイル張り、即入居可、閑静な住宅地、2面採光、ウォークインクロゼット、バイク置場、玄関ホール、緑豊かな住宅地、眺望良好、L字型キッチン、クロゼット2ヶ所、3駅以上利用可、3沿線以上利用可、駅徒歩10分以内、敷地内ごみ置き場 |
Property name 物件名 | | Rental housing of Suita, Osaka Esaka-cho, 4 parkland Station [Rental apartment ・ Apartment] information Property Details 大阪府吹田市江坂町4 緑地公園駅の賃貸住宅[賃貸マンション・アパート]情報 物件詳細 | Transportation facilities 交通機関 | | Northern Osaka Express / Parkland walk 10 minutes
Subway Midosuji Line / Esaka walk 12 minutes
Hankyu Senri Line / Kandai before walking 15 minutes 北大阪急行/緑地公園 歩10分
地下鉄御堂筋線/江坂 歩12分
阪急千里線/関大前 歩15分
| Floor plan details 間取り詳細 | | Sum 6 Hiroshi 6.7 Hiroshi 6 LDK9.1 和6 洋6.7 洋6 LDK9.1 | Construction 構造 | | Rebar Con 鉄筋コン | Story 階建 | | 3rd floor / 5-story 3階/5階建 | Built years 築年月 | | May 1996 1996年5月 | Nonlife insurance 損保 | | 20,000 yen two years 2万円2年 | Parking lot 駐車場 | | Site 13650 yen 敷地内13650円 | Move-in 入居 | | Immediately 即 | Trade aspect 取引態様 | | Mediation 仲介 | Property code 取り扱い店舗物件コード | | 6302563 6302563 | Total units 総戸数 | | 29 units 29戸 | Remarks 備考 | | Until Van Vert 936m / 264m to Lawson / Patrol management / With additional heating function, Shampoo dresser, auto lock ヴァンヴェールまで936m/ローソンまで264m/巡回管理/追焚き機能付、シャンプードレッサー、オートロック | Area information 周辺情報 | | 936m until Van Vert (super) Kura Sushi 320m to 264m McDonald's up to 389m Lawson until the (other) (convenience store) (Other) ヴァンヴェール(スーパー)まで936mくら寿司(その他)まで389mローソン(コンビニ)まで264mマクドナルド(その他)まで320m |
Building appearance建物外観 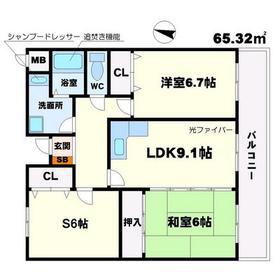
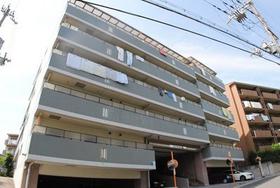
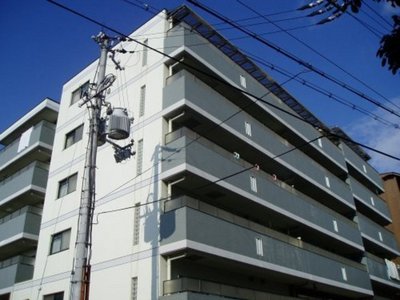
Living and room居室・リビング 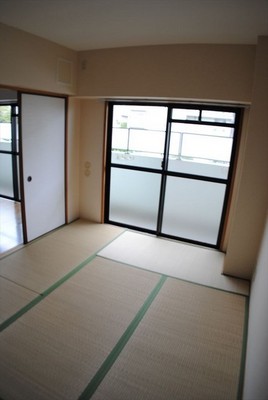
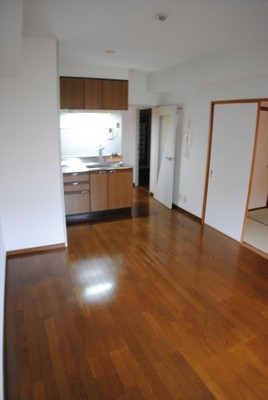
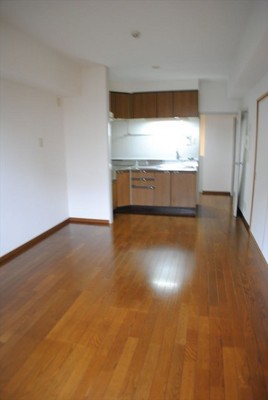
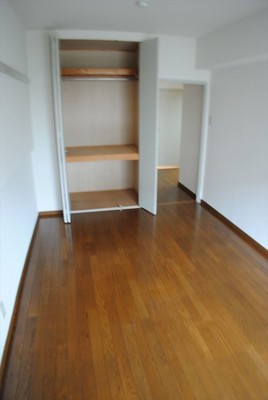
Kitchenキッチン 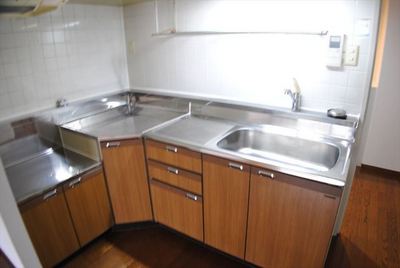
Bathバス 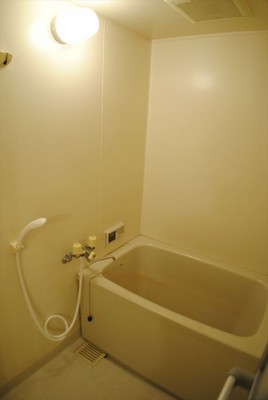
Toiletトイレ 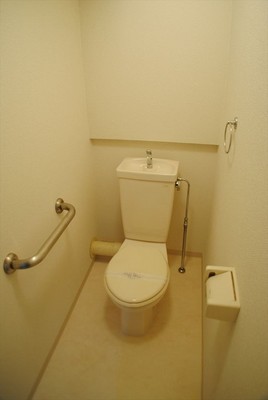
Washroom洗面所 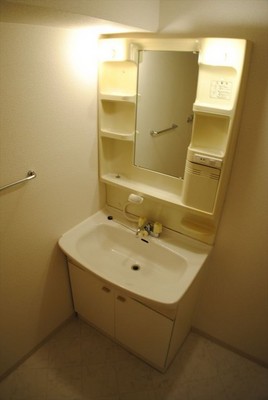
Entrance玄関 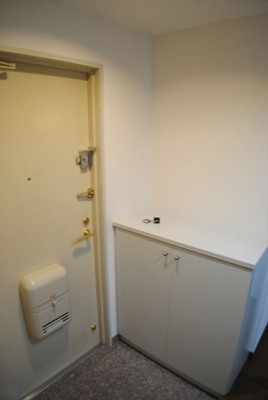
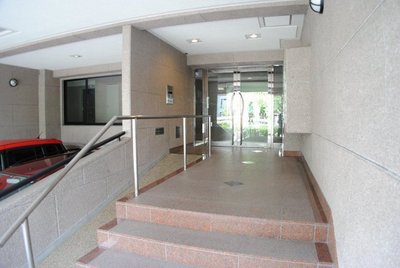
Other common areasその他共有部分 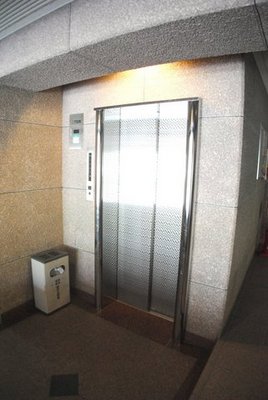
Supermarketスーパー 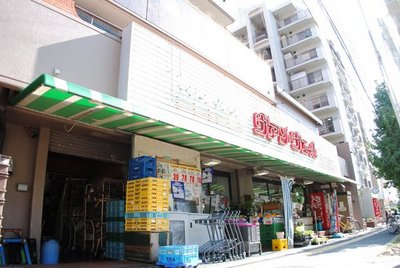 936m until Van Vert (super)
ヴァンヴェール(スーパー)まで936m
Convenience storeコンビニ 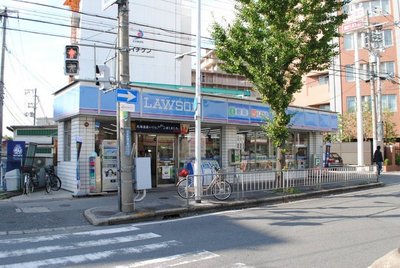 264m until Lawson (convenience store)
ローソン(コンビニ)まで264m
Otherその他 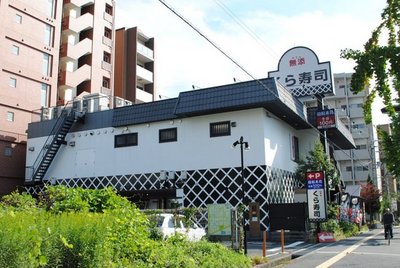 Class to sushi (other) 389m
くら寿司(その他)まで389m
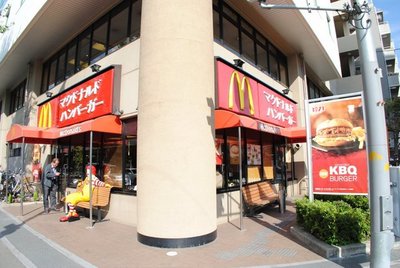 320m to McDonald's (Other)
マクドナルド(その他)まで320m
Location
|



















