Rentals » Kansai » Osaka prefecture » Suita
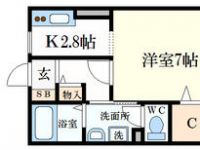 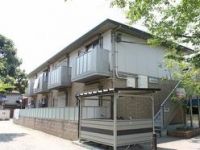
| Railroad-station 沿線・駅 | | JR Tokaido Line / Suita JR東海道本線/吹田 | Address 住所 | | Suita, Osaka Prefecture Saiwaicho 大阪府吹田市幸町 | Walk 徒歩 | | 15 minutes 15分 | Rent 賃料 | | 57,000 yen 5.7万円 | Management expenses 管理費・共益費 | | 4000 yen 4000円 | Key money 礼金 | | 114,000 yen 11.4万円 | Security deposit 敷金 | | 30,000 yen 3万円 | Floor plan 間取り | | 1K 1K | Occupied area 専有面積 | | 30.1 sq m 30.1m2 | Direction 向き | | East 東 | Type 種別 | | Apartment アパート | Year Built 築年 | | Built 10 years 築10年 | | Plan Doll Aya プランドール彩 |
| Bus toilet by, balcony, Air conditioning, Gas stove correspondence, closet, Flooring, Washbasin with shower, Bathroom Dryer, Indoor laundry location, Yang per good, Shoe box, System kitchen, Corner dwelling unit, Warm water washing toilet seat, Dressing room, Seperate, Bathroom vanity, Two-burner stove, Bicycle-parking space, Optical fiber, Immediate Available, A quiet residential area, Two-sided lighting, top floor, Stand-alone kitchen, With lighting, All room storage, With grill, Single person consultation, Two tenants consultation, Bike shelter, All living room flooring, With gas range, Vinyl flooring, Net private line, Storeroom, Flat to the station, Interior renovation completed, Good view, Deposit required, Staircase, Flat terrain, Room share consultation, Student Counseling, Some flooring, 3 station more accessible, 3 along the line more accessible, Exterior wall siding, No upper floor, On-site trash Storage, City gas, Door to the washroom, Entrance storage, Ventilation good バストイレ別、バルコニー、エアコン、ガスコンロ対応、クロゼット、フローリング、シャワー付洗面台、浴室乾燥機、室内洗濯置、陽当り良好、シューズボックス、システムキッチン、角住戸、温水洗浄便座、脱衣所、洗面所独立、洗面化粧台、2口コンロ、駐輪場、光ファイバー、即入居可、閑静な住宅地、2面採光、最上階、独立型キッチン、照明付、全居室収納、グリル付、単身者相談、二人入居相談、バイク置場、全居室フローリング、ガスレンジ付、クッションフロア、ネット専用回線、物置、駅まで平坦、内装リフォーム済、眺望良好、保証金不要、内階段、平坦地、ルームシェア相談、学生相談、一部フローリング、3駅以上利用可、3沿線以上利用可、外壁サイディング、上階無し、敷地内ごみ置き場、都市ガス、洗面所にドア、玄関収納、通風良好 |
Property name 物件名 | | Rental housing of Suita, Osaka Prefecture Saiwaicho Suita Station [Rental apartment ・ Apartment] information Property Details 大阪府吹田市幸町 吹田駅の賃貸住宅[賃貸マンション・アパート]情報 物件詳細 | Transportation facilities 交通機関 | | JR Tokaido Line / Suita walk 15 minutes
Subway Midosuji Line / Esaka walk 30 minutes
Hankyu Kyoto Line / Ayumu Aikawa 22 minutes JR東海道本線/吹田 歩15分
地下鉄御堂筋線/江坂 歩30分
阪急京都線/相川 歩22分
| Floor plan details 間取り詳細 | | Hiroshi 7 K2.8 洋7 K2.8 | Construction 構造 | | Light-gauge steel 軽量鉄骨 | Story 階建 | | 1st floor / 2-story 1階/2階建 | Built years 築年月 | | March 2005 2005年3月 | Nonlife insurance 損保 | | The main 要 | Parking lot 駐車場 | | Site 12000 yen 敷地内12000円 | Move-in 入居 | | Immediately 即 | Trade aspect 取引態様 | | Mediation 仲介 | Conditions 条件 | | Single person Allowed / Room share consultation 単身者可/ルームシェア相談 | Property code 取り扱い店舗物件コード | | -2000000002673 -2000000002673 | Remarks 備考 | | Subway Midosuji Line Esaka Station walk 30 minutes / 1200m until JR Suita Station / 489m to the server / Patrol management / Floor plan of the easy-to-use 1K. bath ・ Restroom, separate 地下鉄御堂筋線江坂駅徒歩30分/JR吹田駅まで1200m/サーバまで489m/巡回管理/使い勝手のよい1Kの間取り。お風呂・トイレ別、セパレート | Area information 周辺情報 | | JR Suita Station 1000m to 220m Daiei up to 489m up to 1200m the server to the (other) (drugstore) Suita Hospital (hospital) to 736m Sunkus library (library) to 1000m Daily Yamazaki (convenience store) (Super) JR吹田駅(その他)まで1200mサーバ(ドラッグストア)まで489m吹田病院(病院)まで736mさんくす図書館(図書館)まで1000mデイリーヤマザキ(コンビニ)まで220mダイエー(スーパー)まで1000m |
Building appearance建物外観 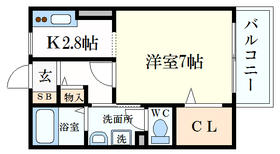
Living and room居室・リビング 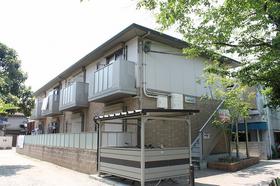
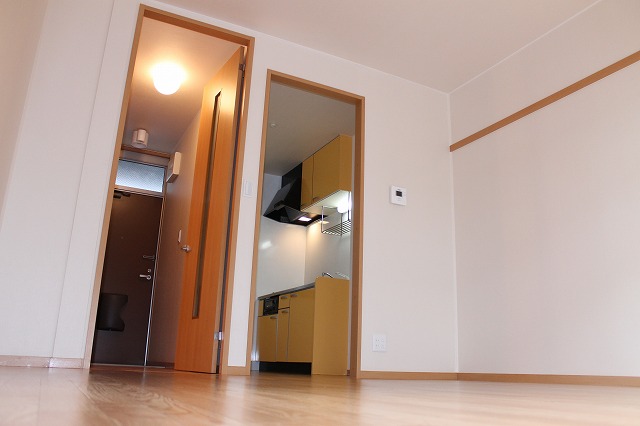 Living
リビング
Kitchenキッチン 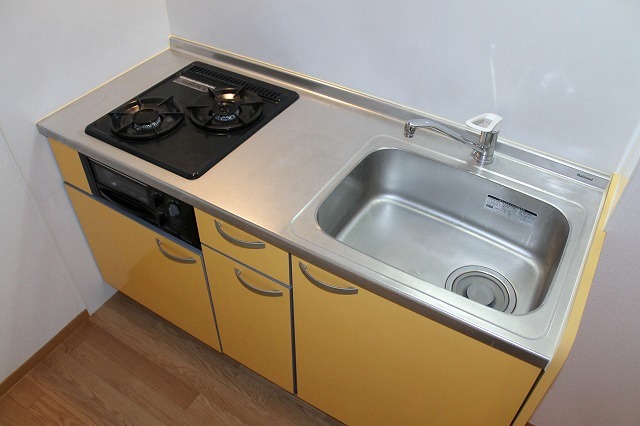 System kitchen
システムキッチン
Bathバス 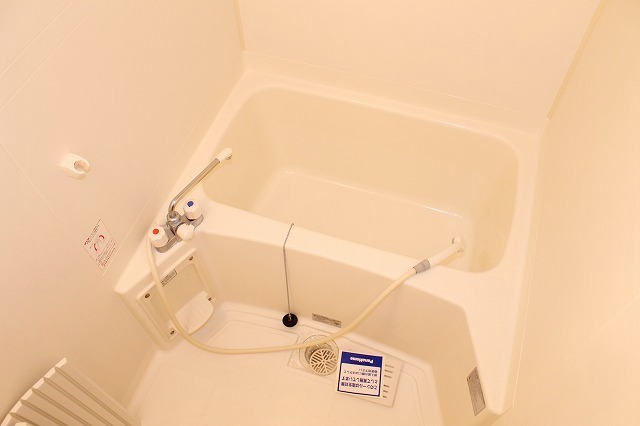 Bathroom
浴室
Toiletトイレ 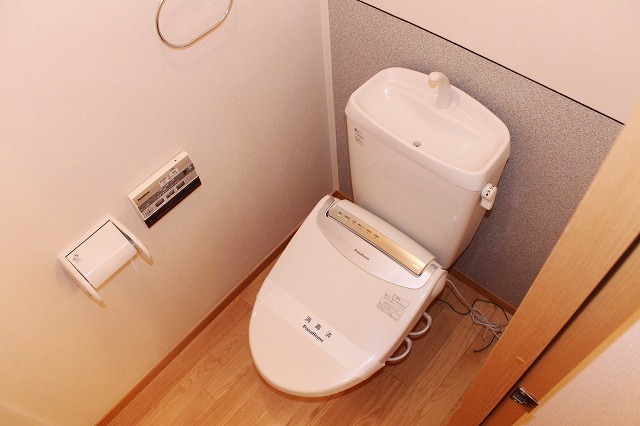 With Washlet
ウォシュレット付き
Receipt収納 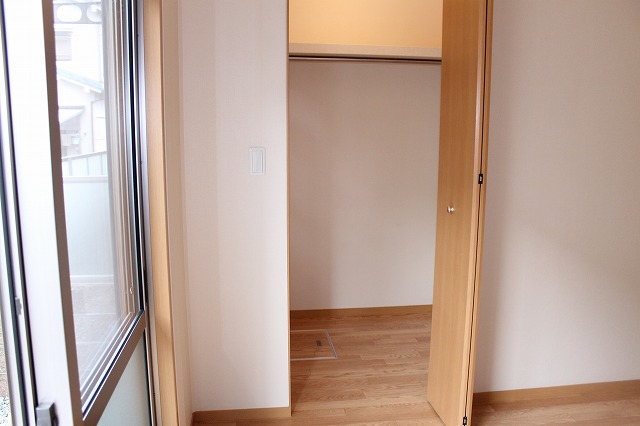 closet
クローゼット
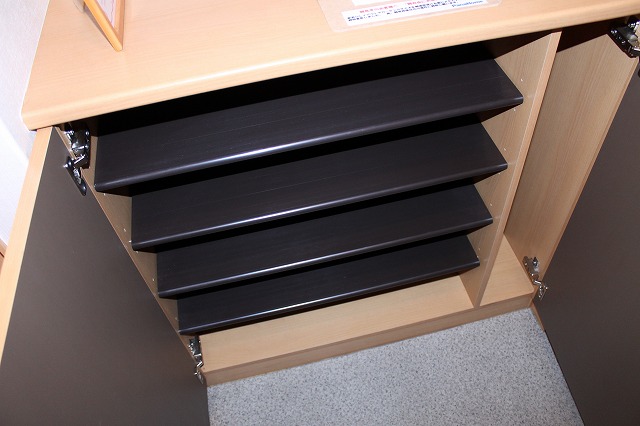 Shoe box
シューズボックス
Other room spaceその他部屋・スペース 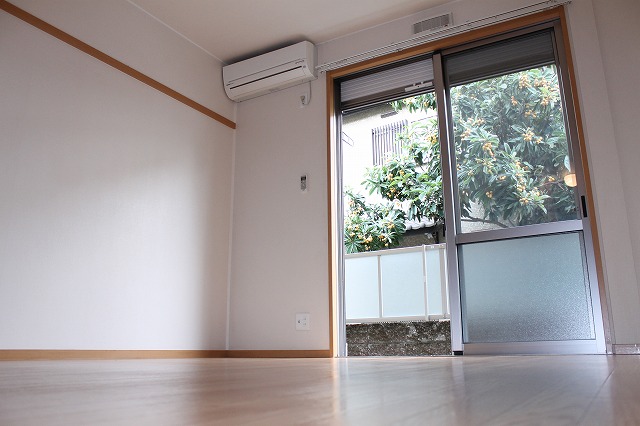 Interior
室内
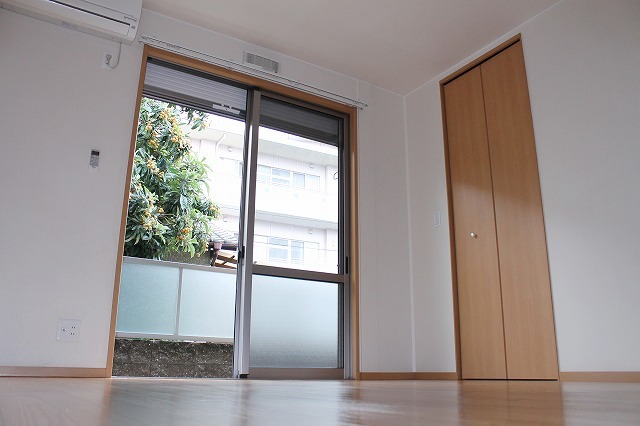 Interior
室内
Washroom洗面所 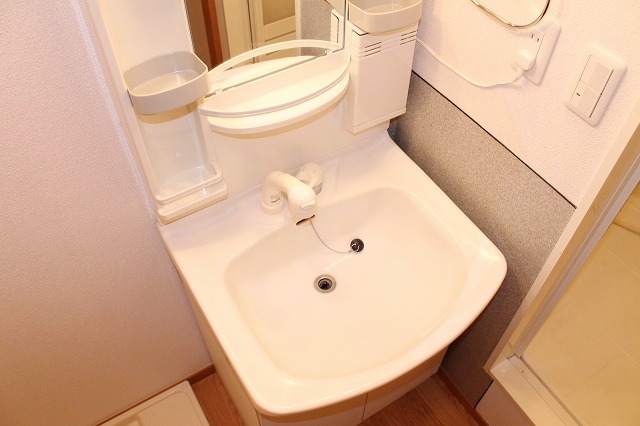 Independent wash basin
独立洗面台
Balconyバルコニー 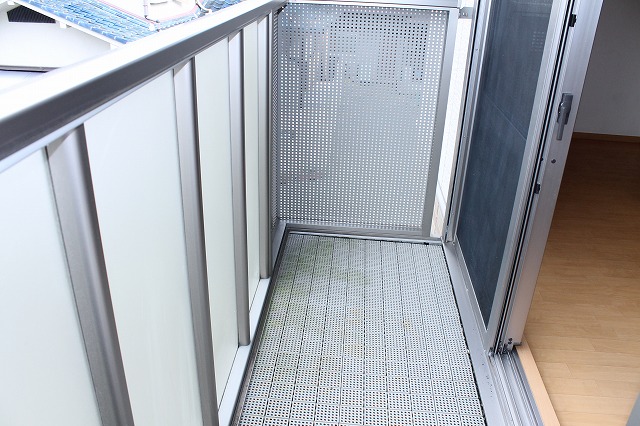 Balcony
バルコニー
Other Equipmentその他設備 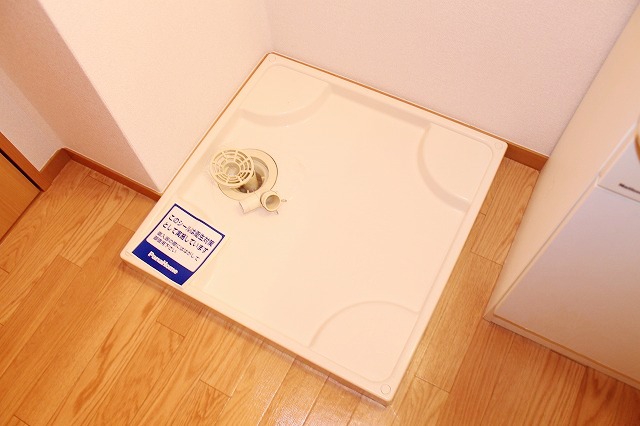 Indoor Laundry Storage
室内洗濯機置き場
Entrance玄関 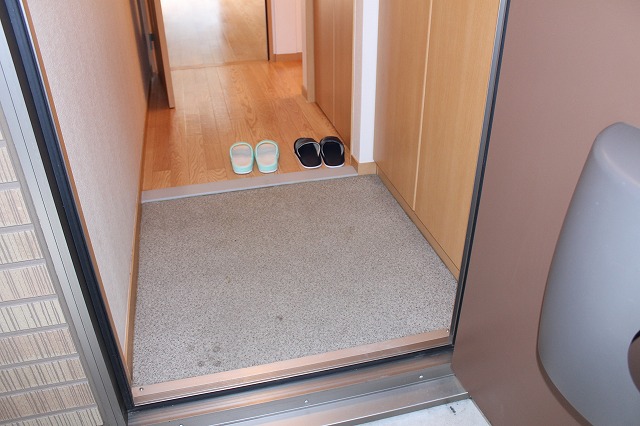 Entrance
玄関
Supermarketスーパー 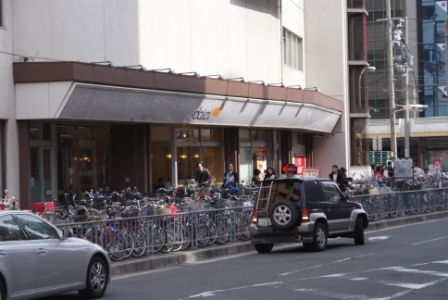 1000m to Daiei (super)
ダイエー(スーパー)まで1000m
Convenience storeコンビニ  220m until the Daily Yamazaki (convenience store)
デイリーヤマザキ(コンビニ)まで220m
Dorakkusutoaドラックストア 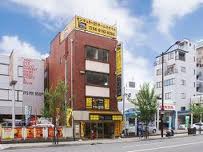 489m until the server (drugstore)
サーバ(ドラッグストア)まで489m
Hospital病院 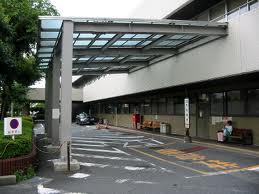 736m to Suita Hospital (Hospital)
吹田病院(病院)まで736m
Library図書館 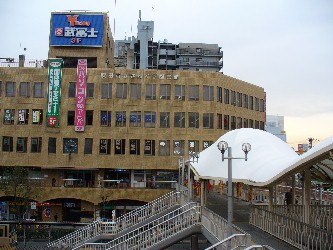 Thanks 1000m until the library (library)
さんくす図書館(図書館)まで1000m
Otherその他 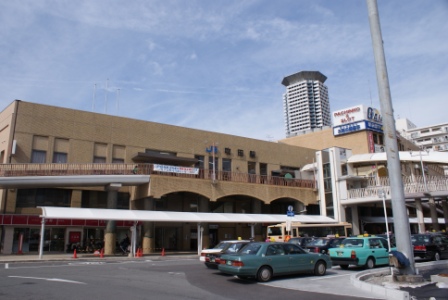 1200m until JR Suita Station (Other)
JR吹田駅(その他)まで1200m
Location
|





















