Rentals » Kansai » Osaka prefecture » Suita
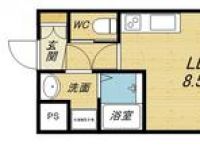 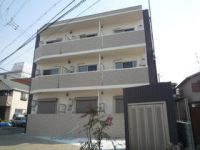
| Railroad-station 沿線・駅 | | JR Tokaido Line / Suita JR東海道本線/吹田 | Address 住所 | | Suita, Osaka Uchihon cho 3 大阪府吹田市内本町3 | Walk 徒歩 | | 8 minutes 8分 | Rent 賃料 | | 68,000 yen 6.8万円 | Management expenses 管理費・共益費 | | 5000 Yen 5000円 | Key money 礼金 | | 68,000 yen 6.8万円 | Security deposit 敷金 | | 68,000 yen 6.8万円 | Floor plan 間取り | | 1LDK 1LDK | Occupied area 専有面積 | | 30.89 sq m 30.89m2 | Direction 向き | | West 西 | Type 種別 | | Mansion マンション | Year Built 築年 | | New construction 新築 | | Conditions significantly revised! ! Of the Company's management new construction 1LDK 条件大幅改定!!当社管理の新築1LDK |
| ■ RC apartment low-rise three-storey ■ 30 square meters 1LDK ・ And finished the floor plan that spacious and can be used in the movable partition ■ New life or are you feeling in the newly built and easy to area of the mall as living nearby? ■低層3階建てのRCマンション■30平米1LDK・可動式間仕切りで広々と使用できる間取りに仕上げております■商店街通りが近く生活のしやすいエリアで新築で新生活はいかがですか?? |
| Bus toilet by, balcony, Air conditioning, closet, Flooring, Washbasin with shower, TV interphone, Bathroom Dryer, auto lock, Indoor laundry location, Yang per good, Shoe box, System kitchen, Corner dwelling unit, Warm water washing toilet seat, Two-burner stove, Bicycle-parking space, CATV, Optical fiber, Outer wall tiling, BS ・ CS, surveillance camera, Deposit 1 month, Bike shelter, With gas range, 2 wayside Available, Dimple key, Good view, Double lock key, Flat terrain, Within a 10-minute walk station, On-site trash Storage, City gas, High speed Internet correspondence, Ventilation good バストイレ別、バルコニー、エアコン、クロゼット、フローリング、シャワー付洗面台、TVインターホン、浴室乾燥機、オートロック、室内洗濯置、陽当り良好、シューズボックス、システムキッチン、角住戸、温水洗浄便座、2口コンロ、駐輪場、CATV、光ファイバー、外壁タイル張り、BS・CS、防犯カメラ、敷金1ヶ月、バイク置場、ガスレンジ付、2沿線利用可、ディンプルキー、眺望良好、ダブルロックキー、平坦地、駅徒歩10分以内、敷地内ごみ置き場、都市ガス、高速ネット対応、通風良好 |
Property name 物件名 | | Rental housing of Suita, Osaka Prefecture Uchihon cho 3 Suita Station [Rental apartment ・ Apartment] information Property Details 大阪府吹田市内本町3 吹田駅の賃貸住宅[賃貸マンション・アパート]情報 物件詳細 | Transportation facilities 交通機関 | | JR Tokaido Line / Suita walk 8 minutes
Hankyu Kyoto Line / Ayumu Aikawa 10 minutes
Hankyu Senri Line / Suita walk 12 minutes JR東海道本線/吹田 歩8分
阪急京都線/相川 歩10分
阪急千里線/吹田 歩12分
| Floor plan details 間取り詳細 | | Hiroshi 3.8 LDK8.5 洋3.8 LDK8.5 | Construction 構造 | | Rebar Con 鉄筋コン | Story 階建 | | 1st floor / Three-story 1階/3階建 | Built years 築年月 | | New construction in January 2014 新築 2014年1月 | Nonlife insurance 損保 | | The main 要 | Parking lot 駐車場 | | Neighborhood 150m13650 yen 近隣150m13650円 | Move-in 入居 | | Immediately 即 | Trade aspect 取引態様 | | Mediation 仲介 | Conditions 条件 | | Single person Allowed / Two people Available 単身者可/二人入居可 | Remarks 備考 | | 430m to business super TAKENOKO blow / Foods Market 569m to SA 業務スーパーTAKENOKO吹まで430m/Foods Market SAまで569m | Area information 周辺情報 | | 430mFoods to business super TAKENOKO Suita store (Super) Market SATAKE Asahi until the head office (super) up to 569m Daiei Suita store (supermarket) up to 748m Seven-Eleven Suita Motomachi store (convenience store) up to 439m Daikoku drag JR Suita Station shop 592m medical corporation Kikushukai Satsuki hospital until (drugstore) (hospital) 640m 業務スーパーTAKENOKO吹田店(スーパー)まで430mFoods Market SATAKE朝日町本店(スーパー)まで569mダイエー吹田店(スーパー)まで748mセブンイレブン吹田元町店(コンビニ)まで439mダイコクドラッグJR吹田駅前店(ドラッグストア)まで592m医療法人菊秀会皐月病院(病院)まで640m |
Building appearance建物外観 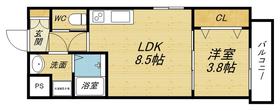
Living and room居室・リビング 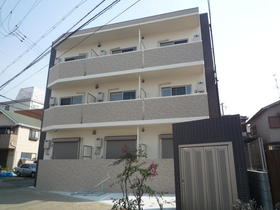
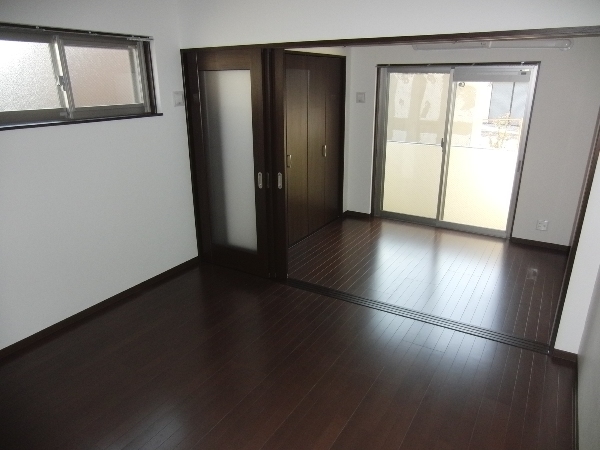
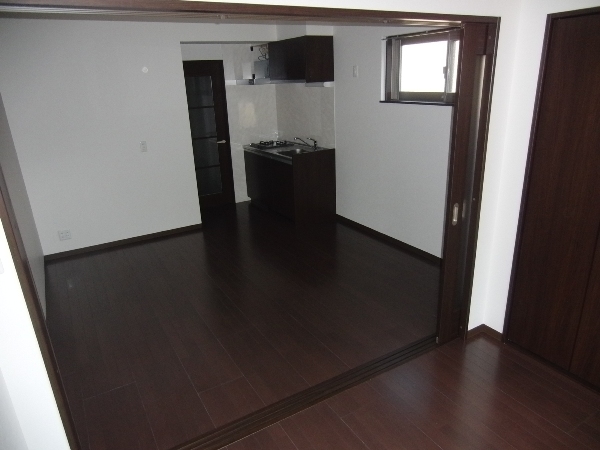
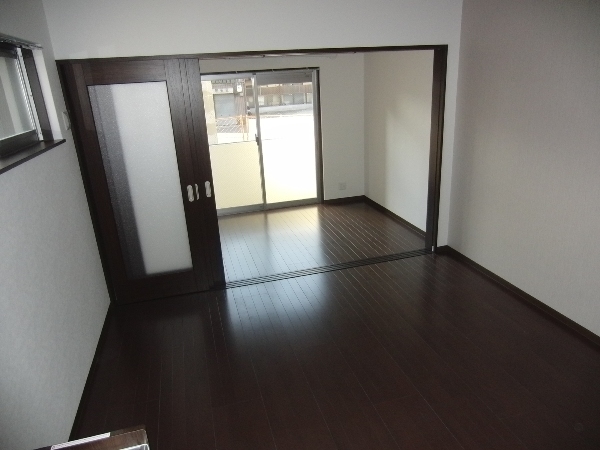
Kitchenキッチン 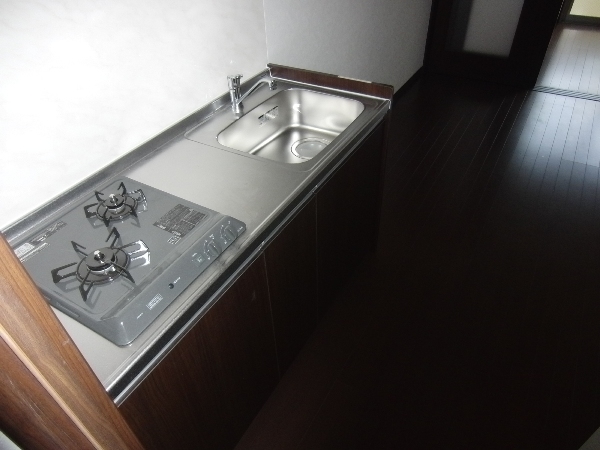
Bathバス 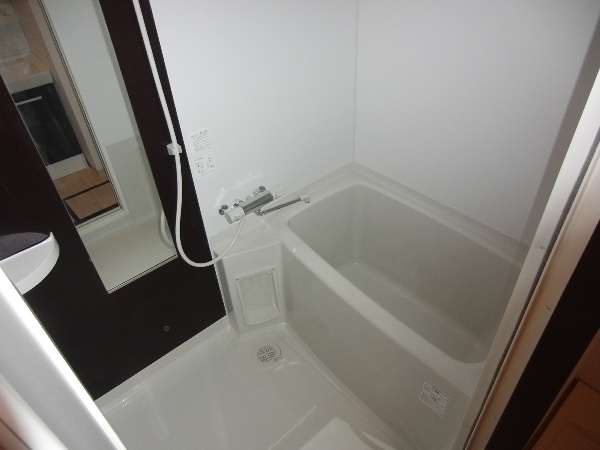
Toiletトイレ 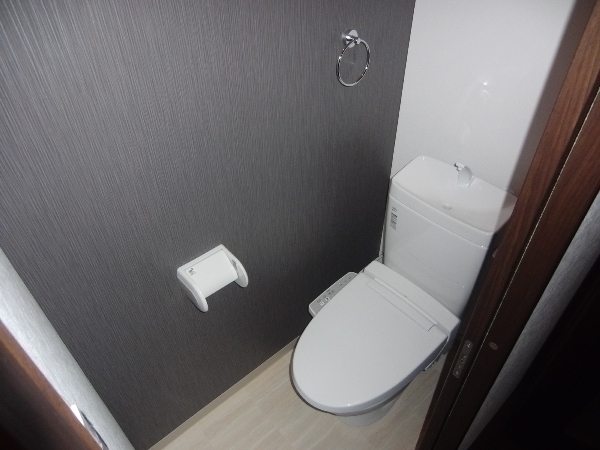
Receipt収納 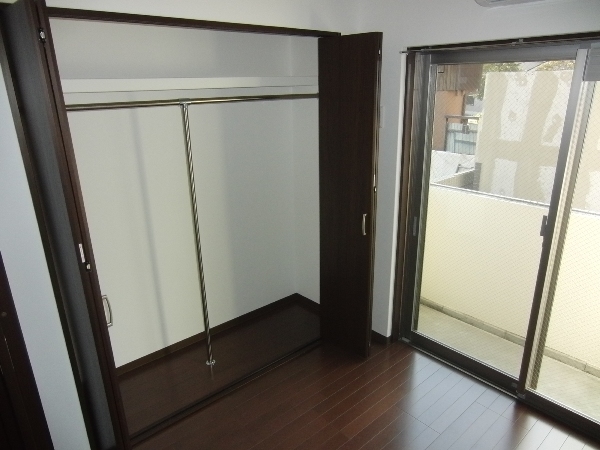
Washroom洗面所 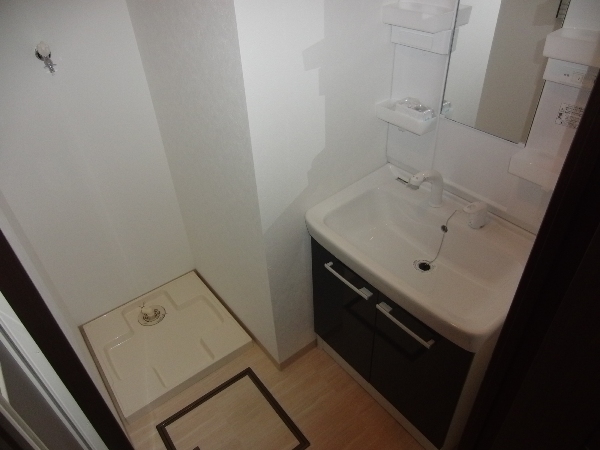
Balconyバルコニー 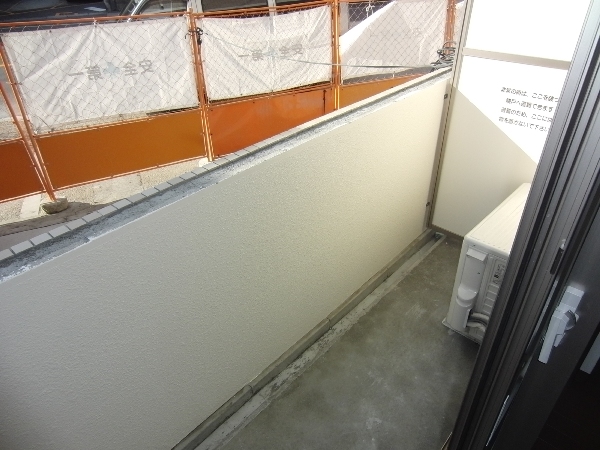
Other Equipmentその他設備 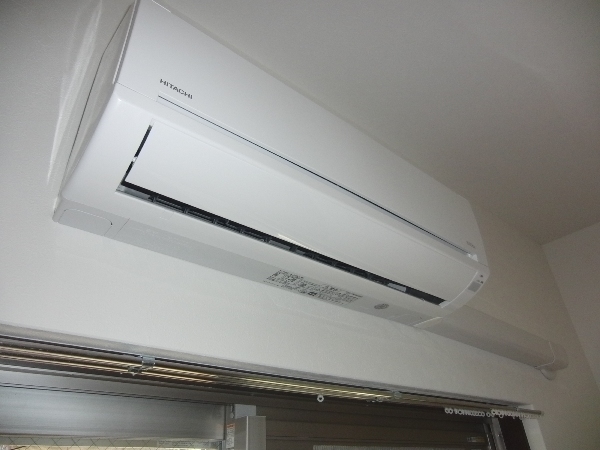
Entrance玄関 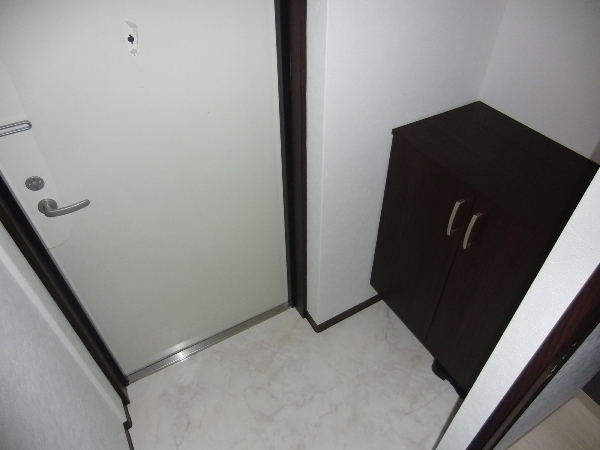
Supermarketスーパー 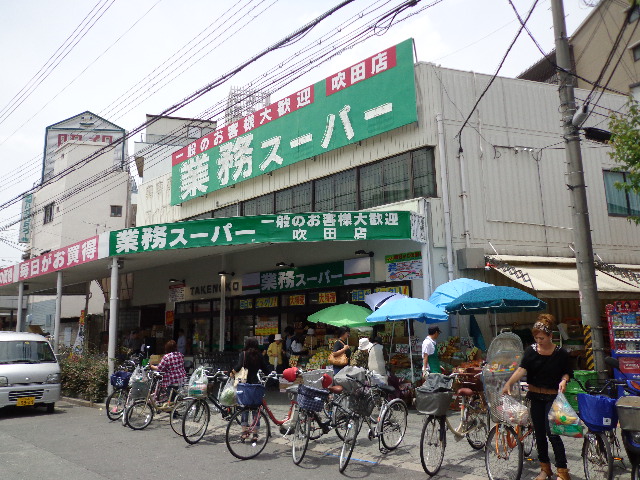 430m to business super TAKENOKO Suita store (Super)
業務スーパーTAKENOKO吹田店(スーパー)まで430m
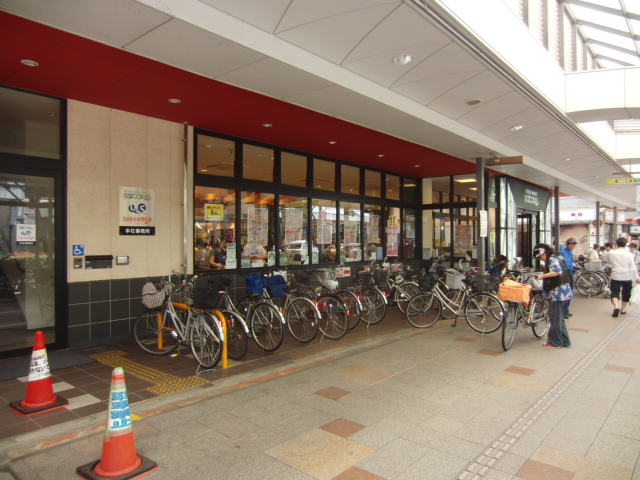 Foods Market SATAKE Asahi 569m up to the head office (super)
Foods Market SATAKE朝日町本店(スーパー)まで569m
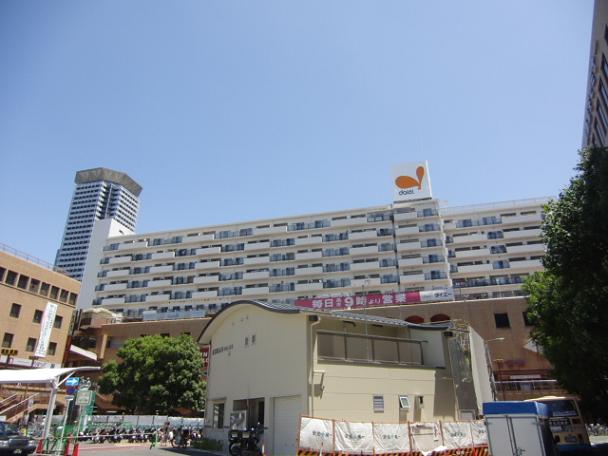 748m to Daiei Suita store (Super)
ダイエー吹田店(スーパー)まで748m
Convenience storeコンビニ 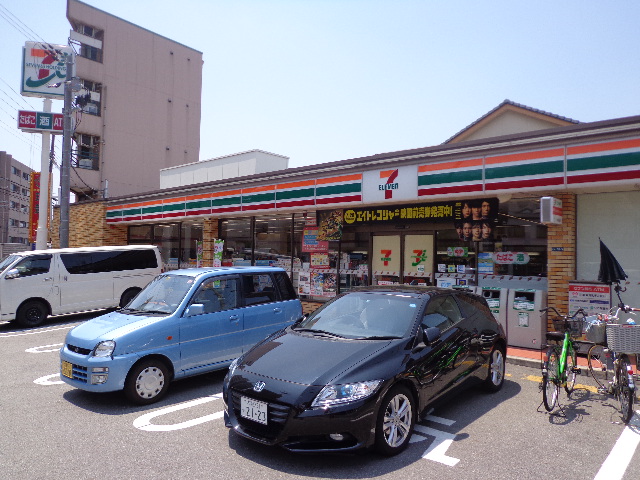 Seven-Eleven Suita Motomachi store up (convenience store) 439m
セブンイレブン吹田元町店(コンビニ)まで439m
Dorakkusutoaドラックストア 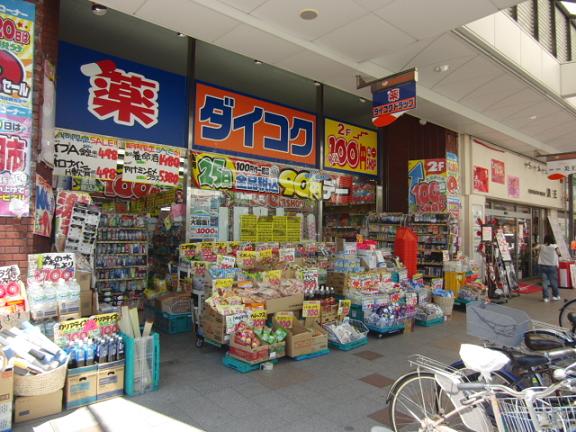 Daikoku drag JR Suita Station shop 592m until (drugstore)
ダイコクドラッグJR吹田駅前店(ドラッグストア)まで592m
Hospital病院 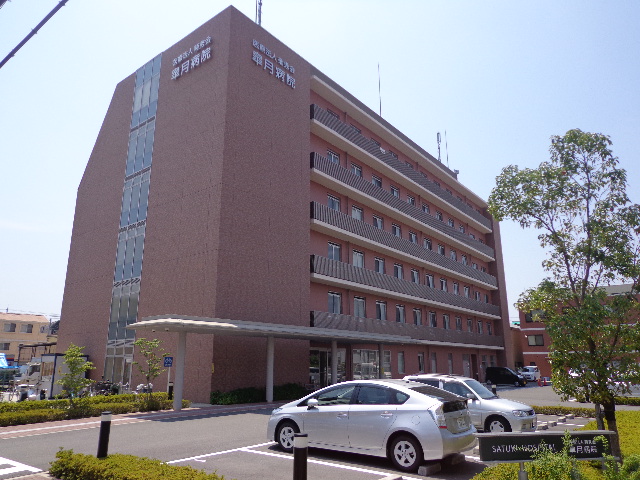 Medical Corporation Kikushukai Satsuki 640m to the hospital (hospital)
医療法人菊秀会皐月病院(病院)まで640m
Otherその他 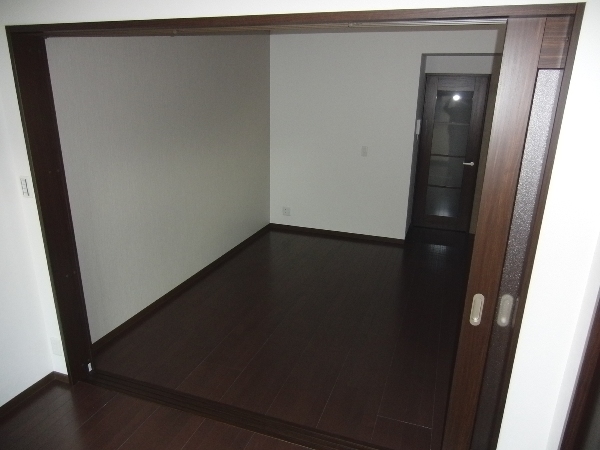
Location
|





















