Rentals » Kansai » Osaka prefecture » Suita
 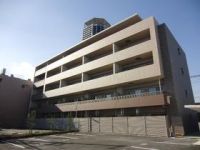
| Railroad-station 沿線・駅 | | JR Tokaido Line / Suita JR東海道本線/吹田 | Address 住所 | | Suita, Osaka Prefecture Showacho 大阪府吹田市昭和町 | Walk 徒歩 | | 3 minutes 3分 | Rent 賃料 | | 127,000 yen 12.7万円 | Management expenses 管理費・共益費 | | 8000 yen 8000円 | Key money 礼金 | | 400,000 yen 40万円 | Security deposit 敷金 | | ¥ 100,000 10万円 | Floor plan 間取り | | 2LDK 2LDK | Occupied area 専有面積 | | 67.67 sq m 67.67m2 | Direction 向き | | South 南 | Type 種別 | | Mansion マンション | Year Built 築年 | | Built 0 years 築0年 | | ■ JR Suita Station ・ It was newly built 2LDK recruiting start ■JR吹田駅・新築2LDK募集開始しました |
| ■ Within a 5-minute walk of the good location ・ Facing south in sunny ■ System kitchen ・ Equipment of enhancement, such as high temperature feed Yushiki bus ■ All is the flat floor of the Western-style ■ Is one press properties of the new year! Certainly how about you? ■徒歩5分圏内の好立地・南向きで日当たり良好■システムキッチン・高温差し湯式バスなど充実の設備■オール洋室のフラットフロアです■年明けの一押し物件です!ぜひいかがでしょうか?? |
| Bus toilet by, balcony, closet, Flooring, Washbasin with shower, TV interphone, auto lock, Indoor laundry location, Yang per good, Shoe box, System kitchen, Facing south, Corner dwelling unit, Warm water washing toilet seat, Elevator, Seperate, Bathroom vanity, Bicycle-parking space, CATV, Optical fiber, Outer wall tiling, BS ・ CS, 3-neck over stove, Face-to-face kitchen, surveillance camera, All room Western-style, Walk-in closet, CATV Internet, Bike shelter, All living room flooring, With gas range, 2 wayside Available, Dimple key, Double lock key, High temperature difference between hot water formula, Flat terrain, South living, 2 Station Available, Within a 5-minute walk station, On-site trash Storage, Plane parking, LDK12 tatami mats or more, City gas, High speed Internet correspondence, Ventilation good バストイレ別、バルコニー、クロゼット、フローリング、シャワー付洗面台、TVインターホン、オートロック、室内洗濯置、陽当り良好、シューズボックス、システムキッチン、南向き、角住戸、温水洗浄便座、エレベーター、洗面所独立、洗面化粧台、駐輪場、CATV、光ファイバー、外壁タイル張り、BS・CS、3口以上コンロ、対面式キッチン、防犯カメラ、全居室洋室、ウォークインクロゼット、CATVインターネット、バイク置場、全居室フローリング、ガスレンジ付、2沿線利用可、ディンプルキー、ダブルロックキー、高温差湯式、平坦地、南面リビング、2駅利用可、駅徒歩5分以内、敷地内ごみ置き場、平面駐車場、LDK12畳以上、都市ガス、高速ネット対応、通風良好 |
Property name 物件名 | | Rental housing of Suita, Osaka Prefecture Showacho Suita Station [Rental apartment ・ Apartment] information Property Details 大阪府吹田市昭和町 吹田駅の賃貸住宅[賃貸マンション・アパート]情報 物件詳細 | Transportation facilities 交通機関 | | JR Tokaido Line / Suita walk 3 minutes
Hankyu Senri Line / Suita walk 19 minutes
Hankyu Kyoto Line / Ayumu Aikawa 16 minutes JR東海道本線/吹田 歩3分
阪急千里線/吹田 歩19分
阪急京都線/相川 歩16分
| Floor plan details 間取り詳細 | | Hiroshi 6.3 Hiroshi 5.5 LDK16.1 洋6.3 洋5.5 LDK16.1 | Construction 構造 | | Rebar Con 鉄筋コン | Story 階建 | | 1st floor / 5-story 1階/5階建 | Built years 築年月 | | January 2015 2015年1月 | Nonlife insurance 損保 | | The main 要 | Parking lot 駐車場 | | Site 18000 yen 敷地内18000円 | Move-in 入居 | | '15 Years mid-January '15年1月中旬 | Trade aspect 取引態様 | | Mediation 仲介 | Conditions 条件 | | Single person Allowed / Two people Available / Children Allowed 単身者可/二人入居可/子供可 | Remarks 備考 | | 484m to Daiei Suita shop / SATAKE Asahi until the head office 619m ダイエー吹田店まで484m/SATAKE朝日町本店まで619m | Area information 周辺情報 | | Daiei Suita store (supermarket) to 484mSATAKE Asahi head office (super) up to 619m Daikoku drag JR Suita Station shop 1188m Kansai Urban until (drugstore) to 678m Municipal Suita Municipal Hospital until 630m Suita Municipal Suita third elementary school (elementary school) (hospital) ダイエー吹田店(スーパー)まで484mSATAKE朝日町本店(スーパー)まで619mダイコクドラッグJR吹田駅前店(ドラッグストア)まで630m吹田市立吹田第三小学校(小学校)まで678m市立吹田市民病院(病院)まで1188m関西アーバン銀行吹田支店(銀行)まで664m |
Building appearance建物外観 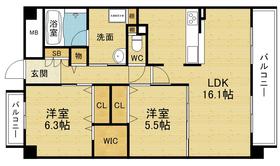
Living and room居室・リビング 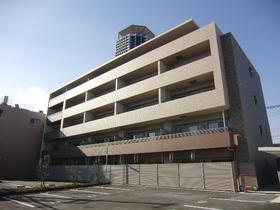
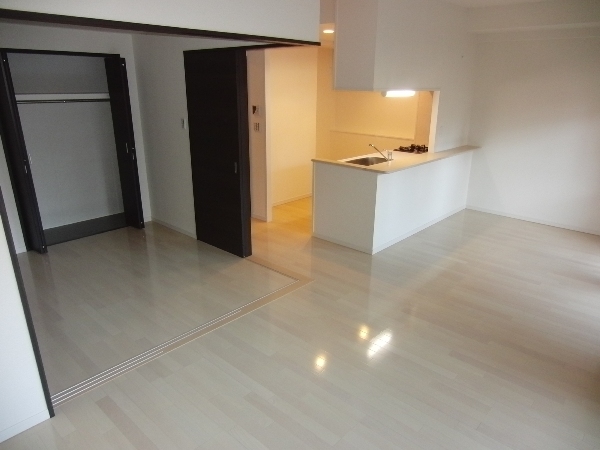
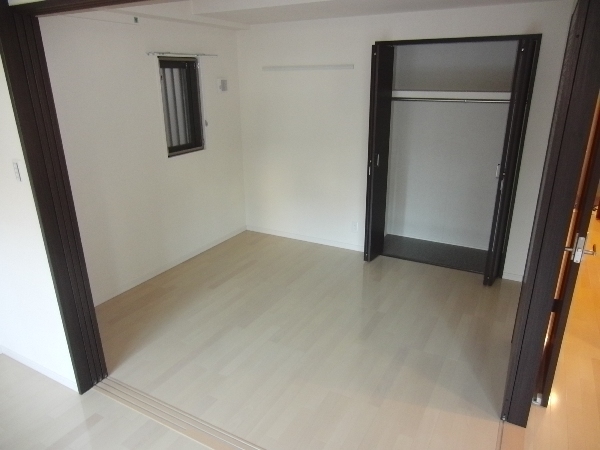
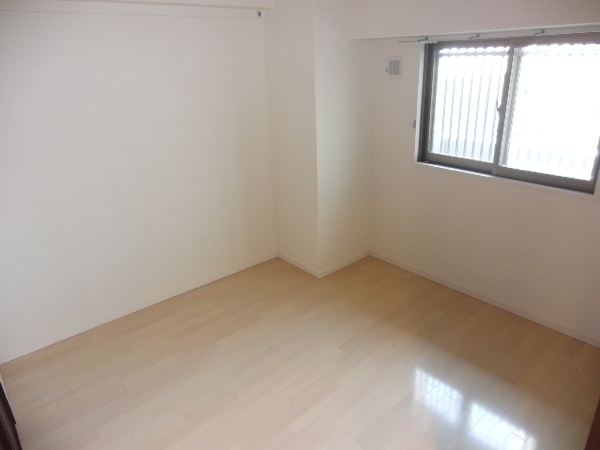
Kitchenキッチン 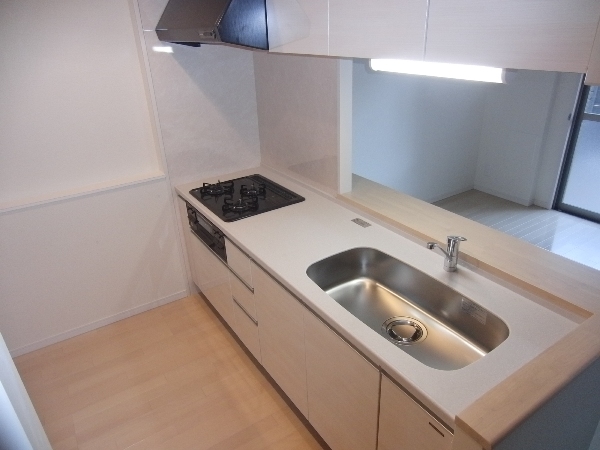
Bathバス 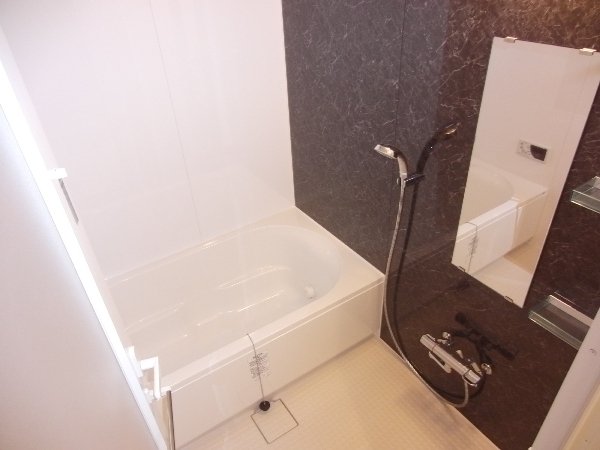
Toiletトイレ 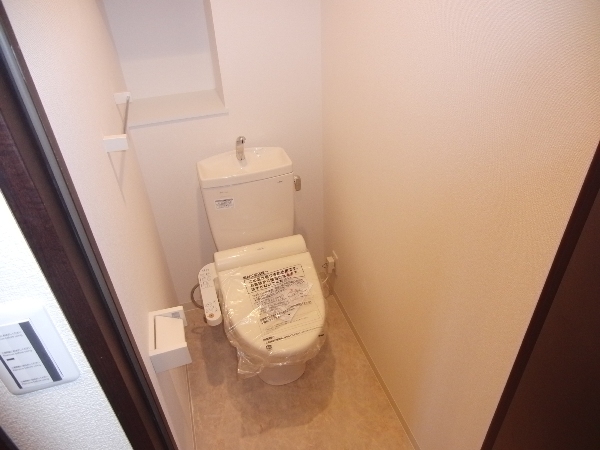
Receipt収納 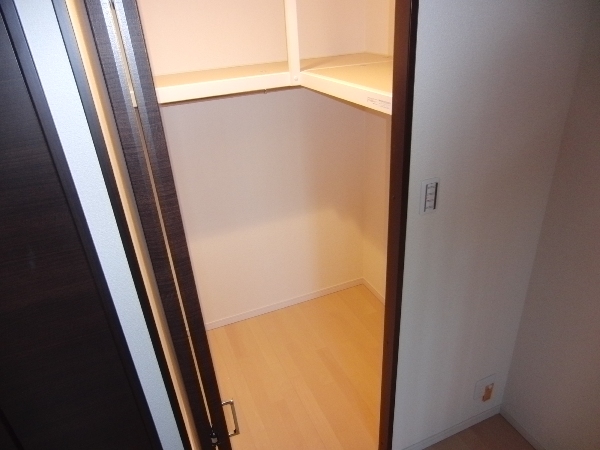
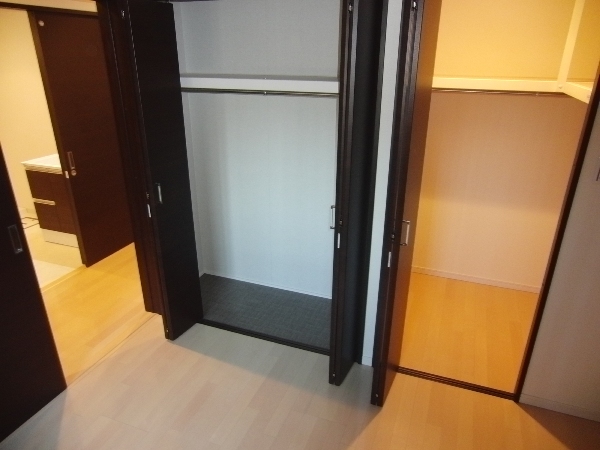
Washroom洗面所 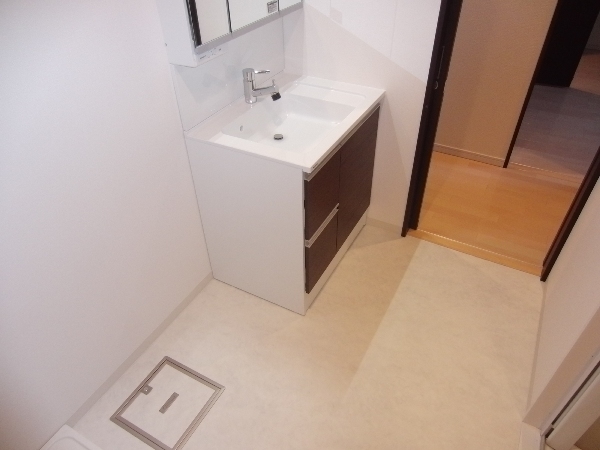
Balconyバルコニー 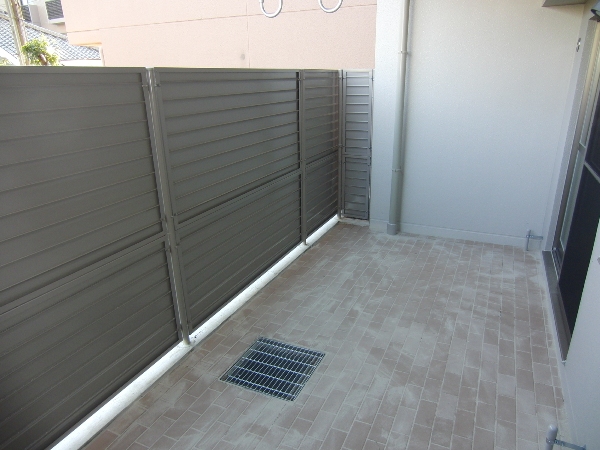
Entrance玄関 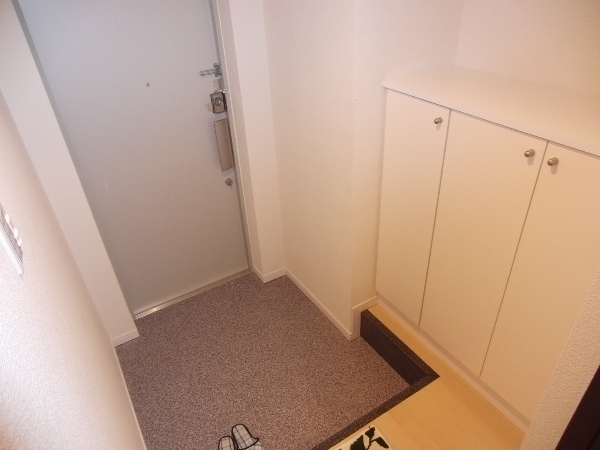
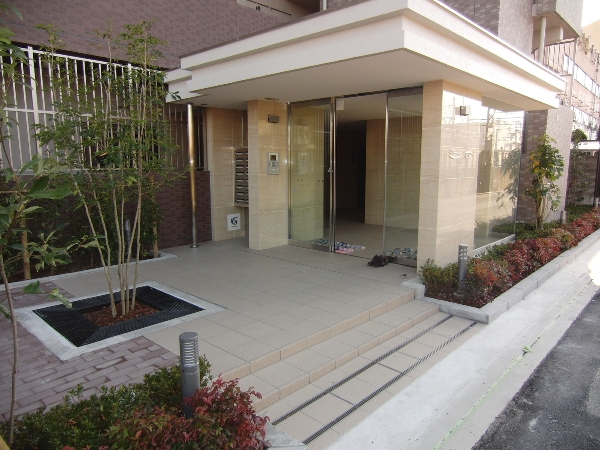
Supermarketスーパー 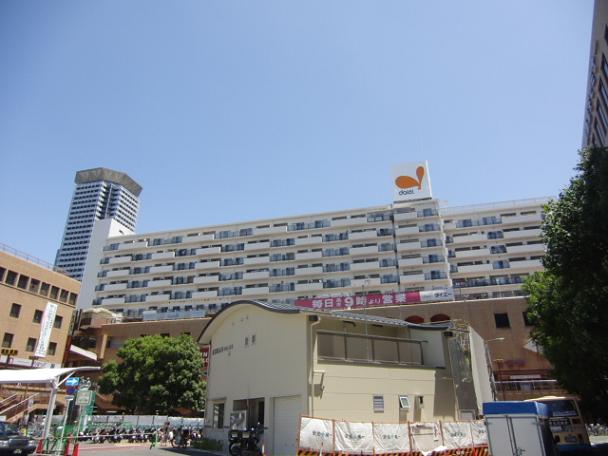 484m to Daiei Suita store (Super)
ダイエー吹田店(スーパー)まで484m
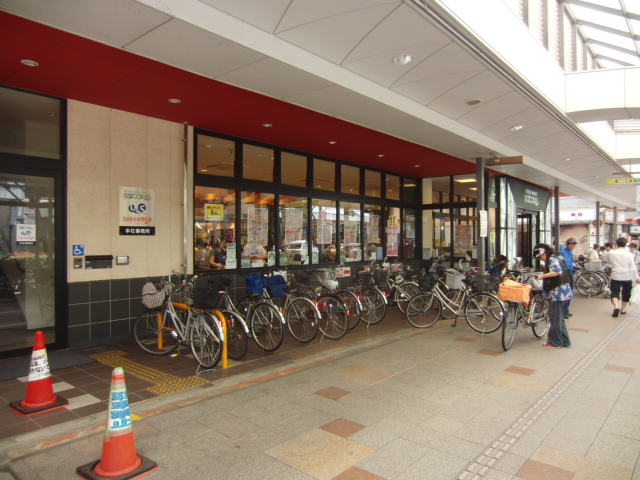 SATAKE Asahi 619m up to the head office (super)
SATAKE朝日町本店(スーパー)まで619m
Dorakkusutoaドラックストア 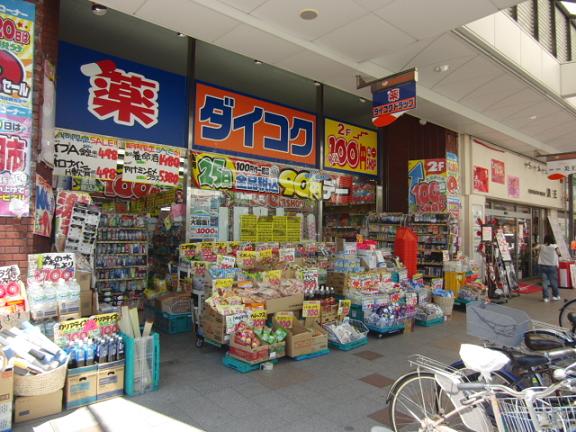 Daikoku drag JR Suita Station shop 630m until (drugstore)
ダイコクドラッグJR吹田駅前店(ドラッグストア)まで630m
Primary school小学校 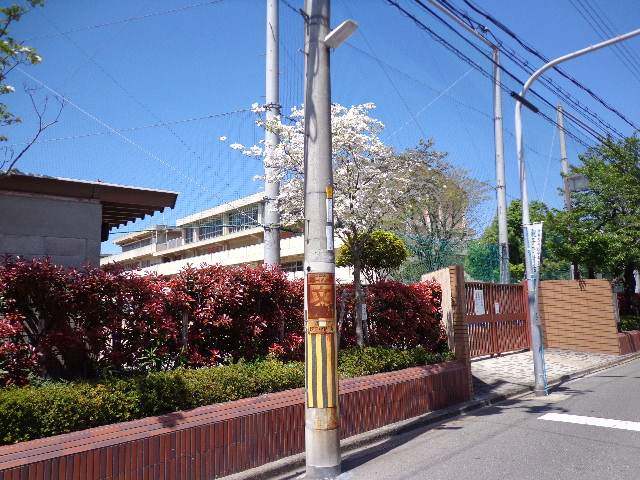 678m to Suita Municipal Suita third elementary school (elementary school)
吹田市立吹田第三小学校(小学校)まで678m
Hospital病院 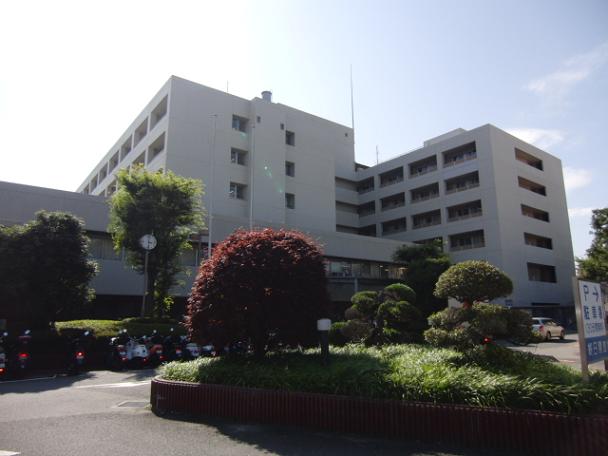 1188m until the Municipal Suita Municipal Hospital (Hospital)
市立吹田市民病院(病院)まで1188m
Bank銀行 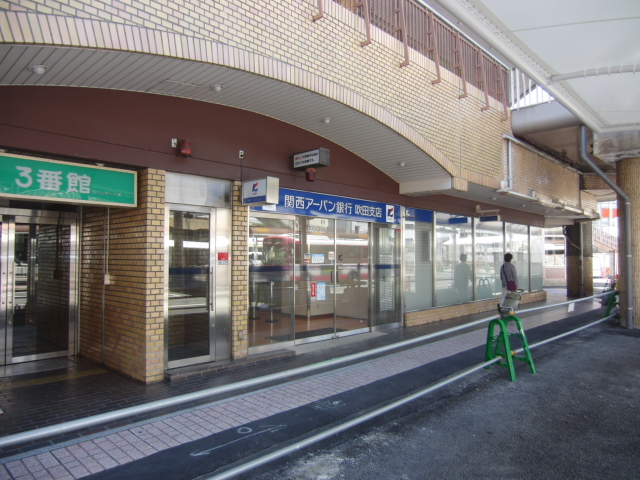 664m to Kansai Urban Bank Suita Branch (Bank)
関西アーバン銀行吹田支店(銀行)まで664m
Location
|





















