Rentals » Kansai » Osaka prefecture » Suita
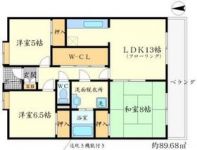 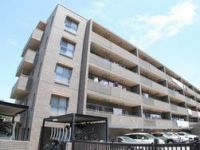
| Railroad-station 沿線・駅 | | Northern Osaka Express / Parkland 北大阪急行/緑地公園 | Address 住所 | | Suita, Osaka Prefecture Senriyamanishi 2 大阪府吹田市千里山西2 | Walk 徒歩 | | 7 minutes 7分 | Rent 賃料 | | 159,000 yen 15.9万円 | Management expenses 管理費・共益費 | | 8000 yen 8000円 | Depreciation and amortization 敷引・償却金 | | 600,000 yen 60万円 | Deposit 保証金 | | 800,000 yen 80万円 | Floor plan 間取り | | 3LDK 3LDK | Occupied area 専有面積 | | 89.68 sq m 89.68m2 | Direction 向き | | South 南 | Type 種別 | | Mansion マンション | Year Built 築年 | | Built 18 years 築18年 | | Idemitsu parkland Mansion 出光緑地公園マンション |
| Spacious space. Living environment is good in the area. 広々とした空間。住環境良好のエリアです。 |
| With thankfully Reheating function. ありがたい追い焚き機能付き。 |
| Bus toilet by, balcony, Gas stove correspondence, closet, Flooring, Washbasin with shower, auto lock, Indoor laundry location, Yang per good, Shoe box, System kitchen, Facing south, Add-fired function bathroom, Elevator, Seperate, Bicycle-parking space, closet, CATV, Optical fiber, Outer wall tiling, Immediate Available, A quiet residential area, Two-sided lighting, top floor, Stand-alone kitchen, Walk-in closet, Two tenants consultation, 3 station more accessible, 3 along the line more accessible, Within a 10-minute walk station, The area occupied 25 square meters or more, LDK12 tatami mats or more, BS, Deposit ・ Key money unnecessary バストイレ別、バルコニー、ガスコンロ対応、クロゼット、フローリング、シャワー付洗面台、オートロック、室内洗濯置、陽当り良好、シューズボックス、システムキッチン、南向き、追焚機能浴室、エレベーター、洗面所独立、駐輪場、押入、CATV、光ファイバー、外壁タイル張り、即入居可、閑静な住宅地、2面採光、最上階、独立型キッチン、ウォークインクロゼット、二人入居相談、3駅以上利用可、3沿線以上利用可、駅徒歩10分以内、専有面積25坪以上、LDK12畳以上、BS、敷金・礼金不要 |
Property name 物件名 | | Rental housing of Suita, Osaka Prefecture Senriyamanishi 2 parkland Station [Rental apartment ・ Apartment] information Property Details 大阪府吹田市千里山西2 緑地公園駅の賃貸住宅[賃貸マンション・アパート]情報 物件詳細 | Transportation facilities 交通機関 | | Northern Osaka Express / Parkland walk 7 minutes
Subway Midosuji Line / Esaka walk 20 minutes
Hankyu Senri Line / Kandai before walking 10 minutes 北大阪急行/緑地公園 歩7分
地下鉄御堂筋線/江坂 歩20分
阪急千里線/関大前 歩10分
| Floor plan details 間取り詳細 | | Sum 8 Hiroshi 6.5 Hiroshi 5 LDK13 和8 洋6.5 洋5 LDK13 | Construction 構造 | | Rebar Con 鉄筋コン | Story 階建 | | 4th floor / 4-story 4階/4階建 | Built years 築年月 | | February 1997 1997年2月 | Nonlife insurance 損保 | | 20,000 yen two years 2万円2年 | Parking lot 駐車場 | | Site 15800 yen 敷地内15800円 | Move-in 入居 | | Immediately 即 | Trade aspect 取引態様 | | Mediation 仲介 | Conditions 条件 | | Corporation limited / Two people Available / Children Allowed 法人限定/二人入居可/子供可 | Property code 取り扱い店舗物件コード | | 2986806 2986806 | Total units 総戸数 | | 24 units 24戸 | Remarks 備考 | | 175m to the third elementary school Chisato / 401m to Suita first junior high school / Patrol management / Tempting storage is often. It is a popular area 千里第三小学校まで175m/吹田第一中学校まで401m/巡回管理/収納が多いのが魅力的。人気のエリアですよ | Area information 周辺情報 | | 554m to Suita first junior high school (junior high school) 594m McDonald's (other) up to 175m Hankyu Oasis up to 401m Chisato third elementary school (elementary school) (super) up to 458m Kura Sushi (other) up to 549m Family Mart (convenience store) 吹田第一中学校(中学校)まで401m千里第三小学校(小学校)まで175m阪急オアシス(スーパー)まで594mマクドナルド(その他)まで458mくら寿司(その他)まで549mファミリーマート(コンビニ)まで554m |
Building appearance建物外観 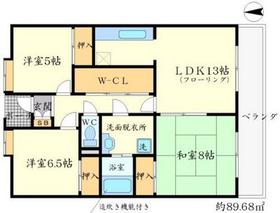
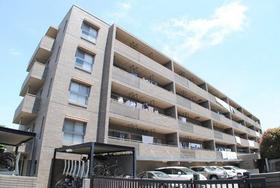
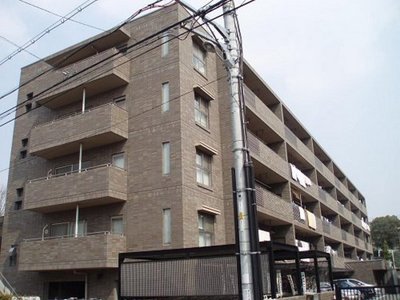
Living and room居室・リビング 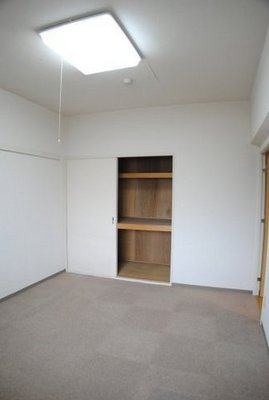 Each room is wide
各室広いですよ
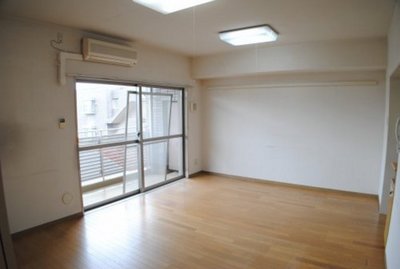
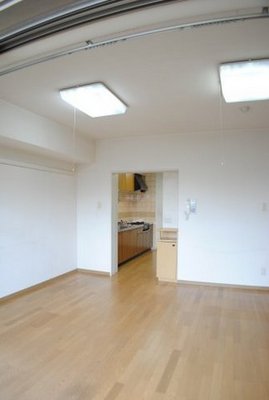 South-facing is a living
南向きリビングです
Kitchenキッチン 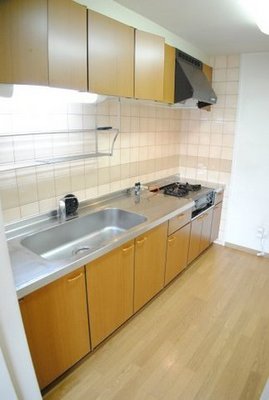 Spacious independent kitchen
広々独立キッチン
Bathバス 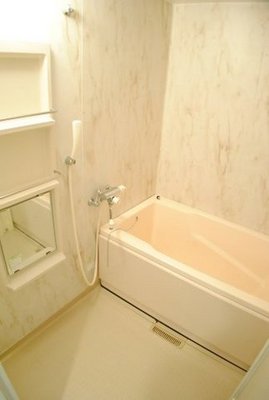 With reheating function
追い焚き機能付
Toiletトイレ 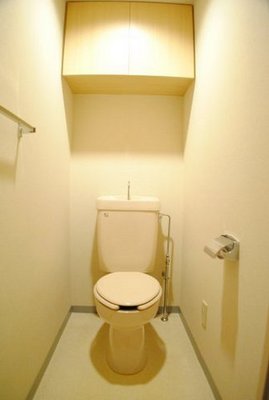
Other Equipmentその他設備 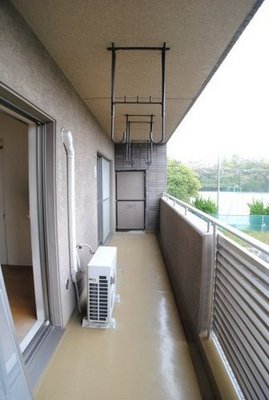
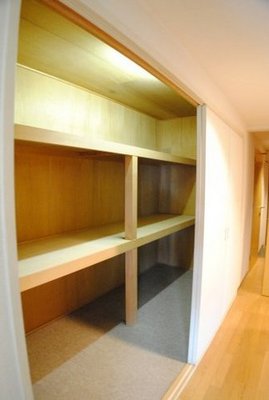
Entrance玄関 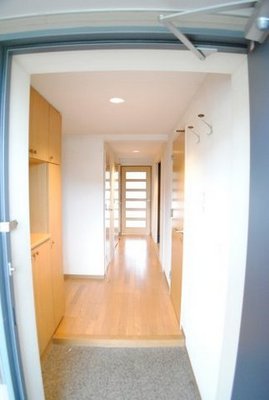
Other common areasその他共有部分 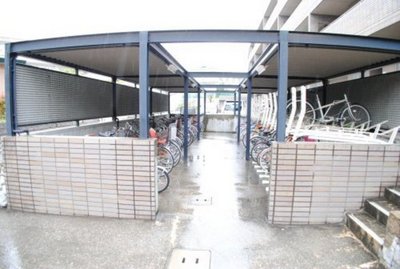
Supermarketスーパー 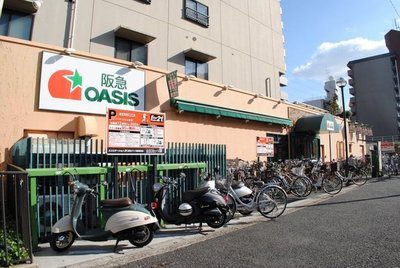 594m to Hankyu Oasis (super)
阪急オアシス(スーパー)まで594m
Convenience storeコンビニ 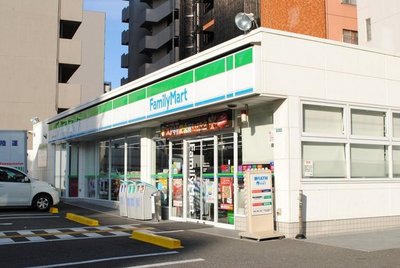 554m to Family Mart (convenience store)
ファミリーマート(コンビニ)まで554m
Junior high school中学校 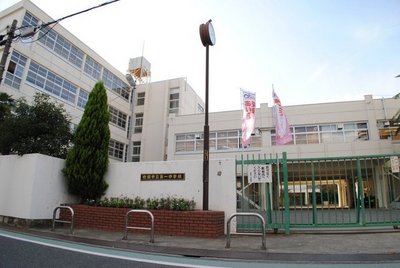 401m to Suita first junior high school (junior high school)
吹田第一中学校(中学校)まで401m
Primary school小学校 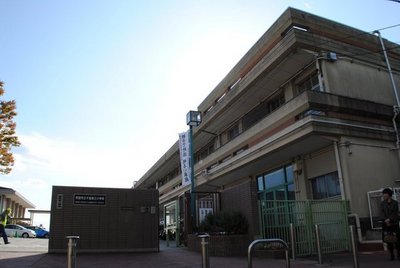 Chisato third elementary school to (elementary school) 175m
千里第三小学校(小学校)まで175m
Otherその他 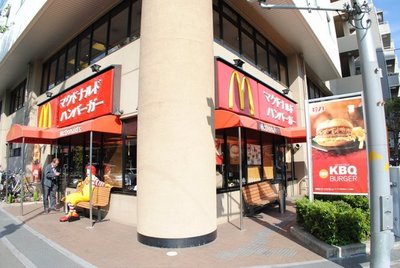 458m to McDonald's (Other)
マクドナルド(その他)まで458m
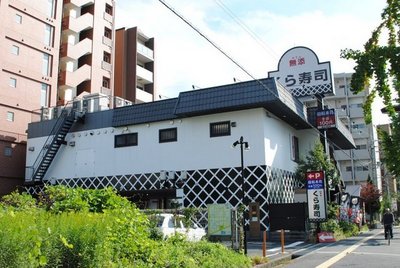 Class to sushi (other) 549m
くら寿司(その他)まで549m
Location
|




















