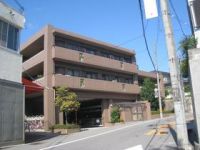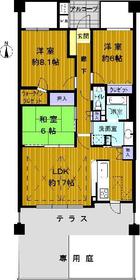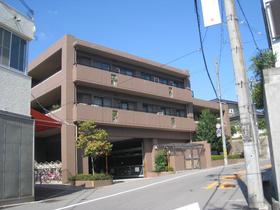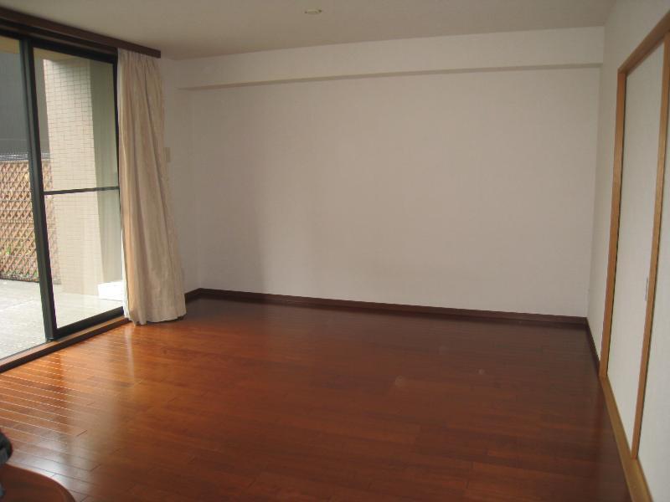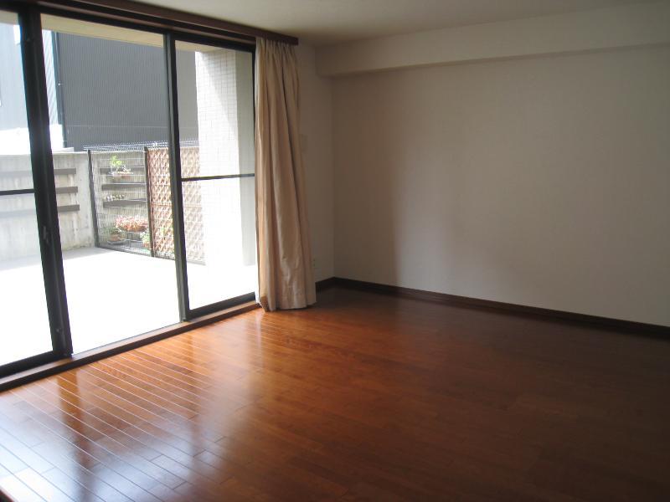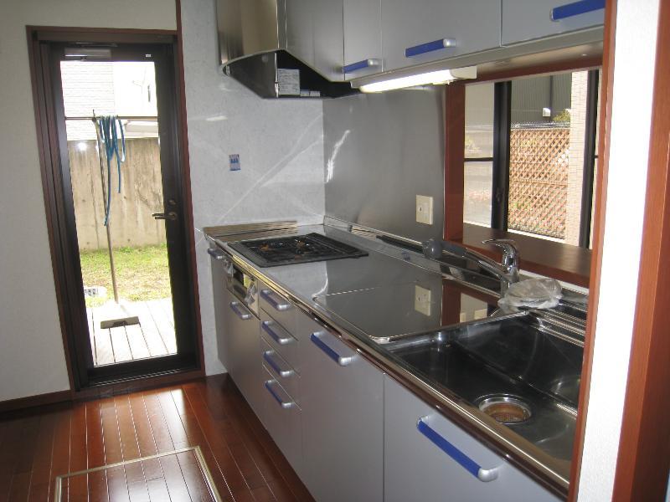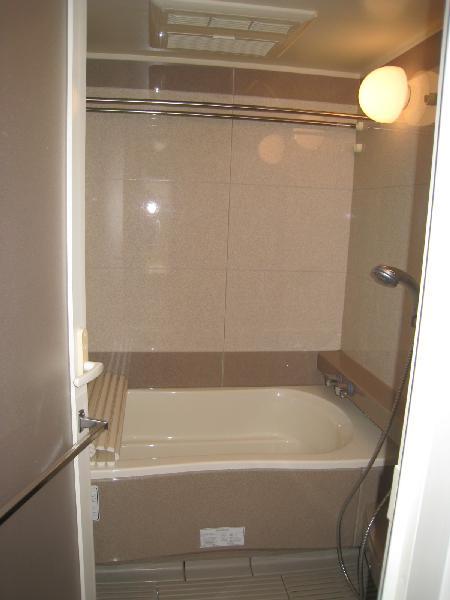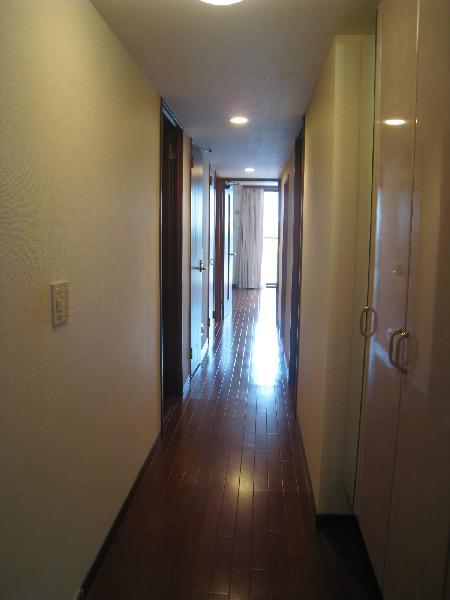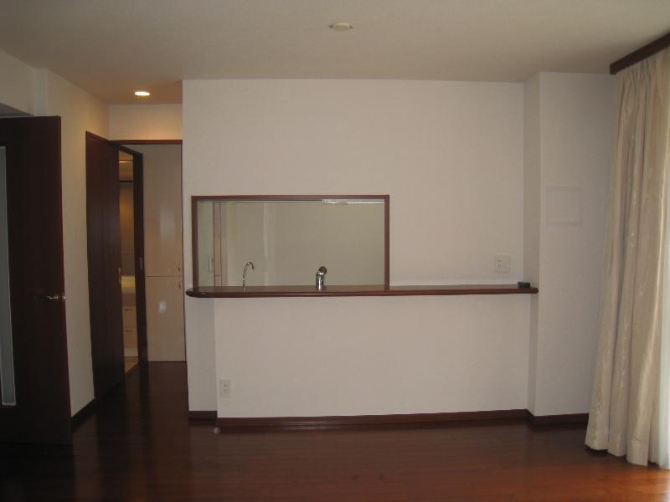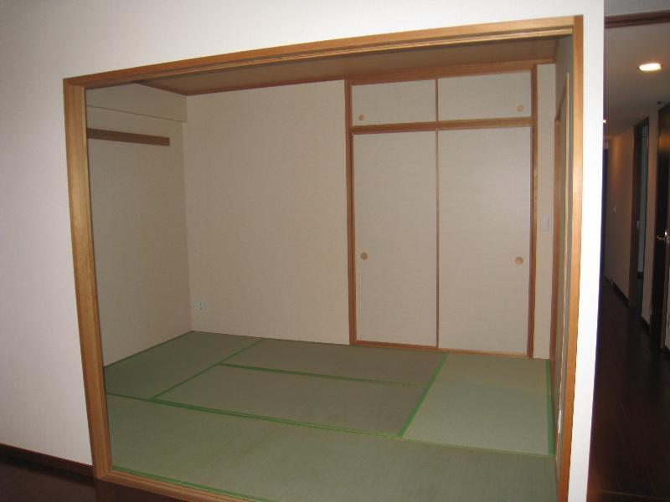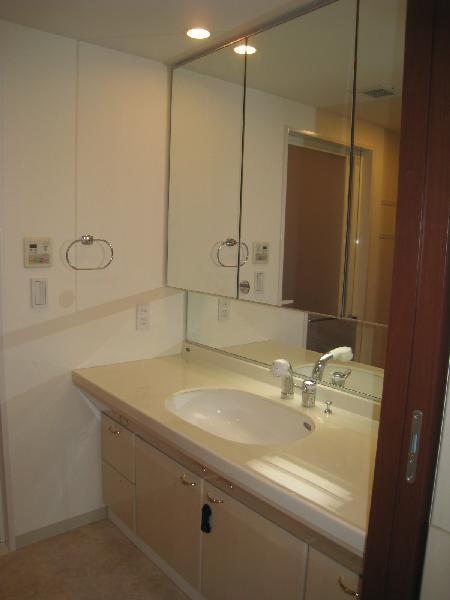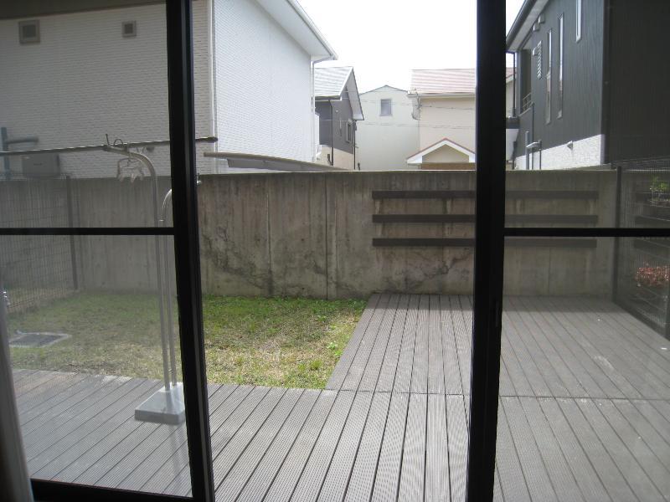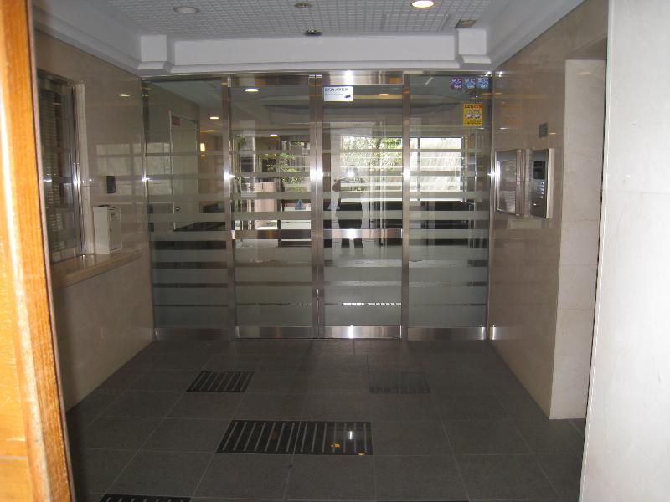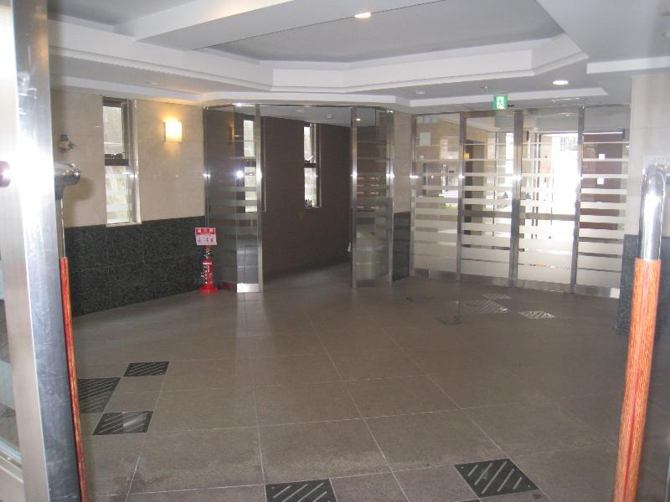|
Railroad-station 沿線・駅 | | JR Tokaido Line / Takatsuki JR東海道本線/高槻 |
Address 住所 | | Osaka Takatsuki Tenjincho 2 大阪府高槻市天神町2 |
Walk 徒歩 | | 8 minutes 8分 |
Rent 賃料 | | 159,000 yen 15.9万円 |
Management expenses 管理費・共益費 | | 13000 yen 13000円 |
Key money 礼金 | | 477,000 yen 47.7万円 |
Security deposit 敷金 | | 477,000 yen 47.7万円 |
Floor plan 間取り | | 3LDK 3LDK |
Occupied area 専有面積 | | 83.89 sq m 83.89m2 |
Direction 向き | | South 南 |
Type 種別 | | Mansion マンション |
Year Built 築年 | | Built 14 years 築14年 |
|
Laurel Court Takatsuki Tenjincho
ローレルコート高槻天神町
|
|
Low-rise apartment of JR "Takatsuki" walking distance
JR「高槻」徒歩圏の低層マンション
|
|
☆ South is facing. ☆ In the bath, Bathroom heating dryer and Reheating function comes with. ☆ It has become a 3-burner stove in the kitchen. ☆ The living, Floor heating Contains.
☆南向きです。☆お風呂には、浴室暖房乾燥機と追い焚き機能が付いています。☆3口コンロのシステムキッチンになっています。☆リビングには、床暖房が入っています。
|
|
Bus toilet by, Flooring, Washbasin with shower, TV interphone, Bathroom Dryer, auto lock, Indoor laundry location, System kitchen, Facing south, Add-fired function bathroom, Elevator, Seperate, Bathroom vanity, Delivery Box, 3-neck over stove, Face-to-face kitchen, Sale rent, Walk-in closet, Private garden, LDK15 tatami mats or more, Water filter, Floor heating, Underfloor Storage, South living, Wood deck, Within a 10-minute walk station, On-site trash Storage, Day shift management
バストイレ別、フローリング、シャワー付洗面台、TVインターホン、浴室乾燥機、オートロック、室内洗濯置、システムキッチン、南向き、追焚機能浴室、エレベーター、洗面所独立、洗面化粧台、宅配ボックス、3口以上コンロ、対面式キッチン、分譲賃貸、ウォークインクロゼット、専用庭、LDK15畳以上、浄水器、床暖房、床下収納、南面リビング、ウッドデッキ、駅徒歩10分以内、敷地内ごみ置き場、日勤管理
|
Property name 物件名 | | Rental housing in Osaka Prefecture Takatsuki Tenjincho 2 Takatsuki Station [Rental apartment ・ Apartment] information Property Details 大阪府高槻市天神町2 高槻駅の賃貸住宅[賃貸マンション・アパート]情報 物件詳細 |
Transportation facilities 交通機関 | | JR Tokaido Line / Takatsuki walk 8 minutes
Hankyu Kyoto Line / Takatsuki walk 15 minutes JR東海道本線/高槻 歩8分
阪急京都線/高槻市 歩15分
|
Floor plan details 間取り詳細 | | Sum 6 Hiroshi 8.1 Hiroshi 6 LDK17 和6 洋8.1 洋6 LDK17 |
Construction 構造 | | Rebar Con 鉄筋コン |
Story 階建 | | 1st floor / Three-story 1階/3階建 |
Built years 築年月 | | February 2001 2001年2月 |
Nonlife insurance 損保 | | The main 要 |
Move-in 入居 | | Immediately 即 |
Trade aspect 取引態様 | | Mediation 仲介 |
Conditions 条件 | | Corporation hope 法人希望 |
Property code 取り扱い店舗物件コード | | 27207A004858 27207A004858 |
Total units 総戸数 | | 25 units 25戸 |
Balcony area バルコニー面積 | | 23 sq m 23m2 |
Remarks 備考 | | Commuting management / ※ In the case of individual contracts, Fixed-term lease contract (3 years) 通勤管理/※個人契約の場合は、定期借家契約(期間3年) |
Area information 周辺情報 | | UNIQLO Seibu Takatsuki store (shopping center) to 677m Al ・ Plaza 670m to Takatsuki (super) to 935mTSUTAYA Takatsuki store (video rental) to 407m Takatsuki City Akutagawa elementary school (elementary school) up to 734m Sumitomo Mitsui Banking Corporation Takatsuki Station Branch to 566m social care corporation Aijinkai Takatsuki Hospital (Hospital) (Bank) ユニクロ西武高槻店(ショッピングセンター)まで677mアル・プラザ高槻(スーパー)まで935mTSUTAYA高槻店(レンタルビデオ)まで407m高槻市立芥川小学校(小学校)まで566m社会医療法人愛仁会高槻病院(病院)まで734m三井住友銀行高槻駅前支店(銀行)まで670m |

