Rentals » Kansai » Osaka prefecture » Toyonaka
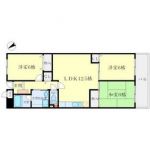 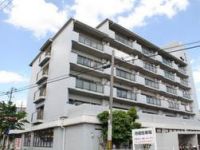
| Railroad-station 沿線・駅 | | Northern Osaka Express / Momoyamadai 北大阪急行/桃山台 | Address 住所 | | Osaka Toyonaka Higashiizumigaoka 2 大阪府豊中市東泉丘2 | Walk 徒歩 | | 13 minutes 13分 | Rent 賃料 | | 87,000 yen 8.7万円 | Management expenses 管理費・共益費 | | 8000 yen 8000円 | Key money 礼金 | | 250,000 yen 25万円 | Security deposit 敷金 | | ¥ 100,000 10万円 | Floor plan 間取り | | 3LDK 3LDK | Occupied area 専有面積 | | 69 sq m 69m2 | Direction 向き | | Southwest 南西 | Type 種別 | | Mansion マンション | Year Built 築年 | | Built 24 years 築24年 | | Evergreen Heights エバーグリーンハイツ |
| Shopping is convenient because the first floor is super 1階がスーパーなので買い物が便利です |
| Spacious interior Reheating possible bath is attractive Convenient commute to the station 広い室内 追焚き可能なお風呂が魅力です 駅までの通勤も便利 |
| Bus toilet by, balcony, Gas stove correspondence, closet, Washbasin with shower, Indoor laundry location, Yang per good, Shoe box, Add-fired function bathroom, Corner dwelling unit, Dressing room, Elevator, Seperate, Bicycle-parking space, closet, CATV, Outer wall tiling, Immediate Available, A quiet residential area, All room storage, Sorting, CATV Internet, Entrance hall, Vinyl flooring, Leafy residential area, Good view, Closet 2 places, Starting station, 3 station more accessible, 3 along the line more accessible, On-site trash Storage, Southwestward, LDK12 tatami mats or more バストイレ別、バルコニー、ガスコンロ対応、クロゼット、シャワー付洗面台、室内洗濯置、陽当り良好、シューズボックス、追焚機能浴室、角住戸、脱衣所、エレベーター、洗面所独立、駐輪場、押入、CATV、外壁タイル張り、即入居可、閑静な住宅地、全居室収納、振分、CATVインターネット、玄関ホール、クッションフロア、緑豊かな住宅地、眺望良好、クロゼット2ヶ所、始発駅、3駅以上利用可、3沿線以上利用可、敷地内ごみ置き場、南西向き、LDK12畳以上 |
Property name 物件名 | | Rental housing, Toyonaka, Osaka Higashiizumigaoka 2 Momoyamadai Station [Rental apartment ・ Apartment] information Property Details 大阪府豊中市東泉丘2 桃山台駅の賃貸住宅[賃貸マンション・アパート]情報 物件詳細 | Transportation facilities 交通機関 | | Northern Osaka Express / Momoyamadai walk 13 minutes
Osaka Monorail Main Line / Shoji walk 27 minutes
Northern Osaka Express / Senri step 29 minutes 北大阪急行/桃山台 歩13分
大阪モノレール本線/少路 歩27分
北大阪急行/千里中央 歩29分
| Floor plan details 間取り詳細 | | Sum 6 Hiroshi 6 Hiroshi 6 LDK12.5 和6 洋6 洋6 LDK12.5 | Construction 構造 | | Rebar Con 鉄筋コン | Story 階建 | | 4th floor / 6-story 4階/6階建 | Built years 築年月 | | March 1991 1991年3月 | Nonlife insurance 損保 | | 20,000 yen two years 2万円2年 | Parking lot 駐車場 | | Site 13000 yen 敷地内13000円 | Move-in 入居 | | Immediately 即 | Trade aspect 取引態様 | | Mediation 仲介 | Property code 取り扱い店舗物件コード | | 4914861 4914861 | Total units 総戸数 | | 24 units 24戸 | Remarks 備考 | | Hankyu Takarazuka Line Toyonaka Station walk 32 minutes / 10m to co-op Minikopu / 190m to Lawson / 1F Co-op / Patrol management / Elementary school is also easily walked by a single road 阪急宝塚線豊中駅徒歩32分/生協ミニコープまで10m/ローソンまで190m/1Fコープ/巡回管理/小学校も一本道で歩いて行きやすいです | Area information 周辺情報 | | Higashitoyonaka Watanabe hospital until the (hospital) 480m rich kindergarten (kindergarten ・ 250m up to 10m Circle K Sunkus (convenience store) to the nursery school) up to 480m Co-op Co-op (super) 東豊中渡辺病院(病院)まで480mゆたか幼稚園(幼稚園・保育園)まで480m生協コープ(スーパー)まで10mサークルKサンクス(コンビニ)まで250m |
Building appearance建物外観 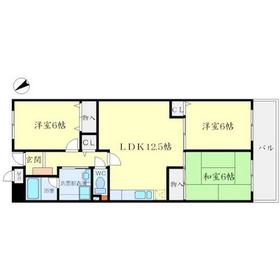
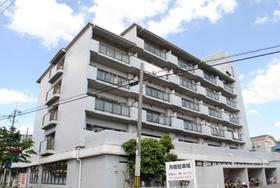
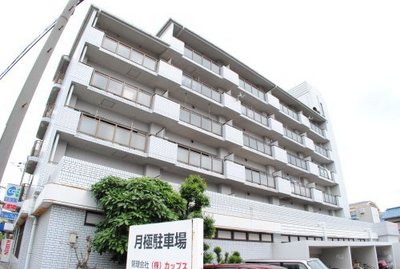
Living and room居室・リビング 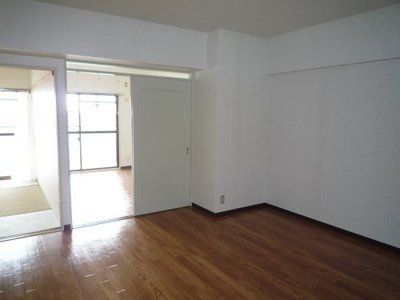 Bright living room
明るいリビング
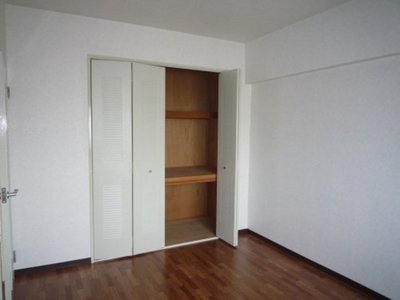
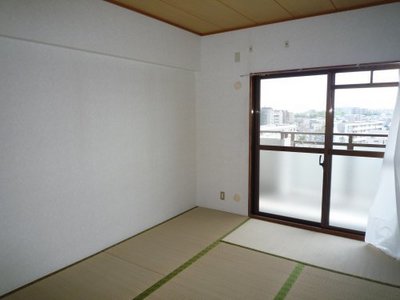
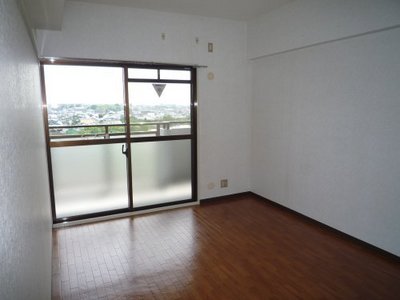 Bright Western-style
明るい洋室
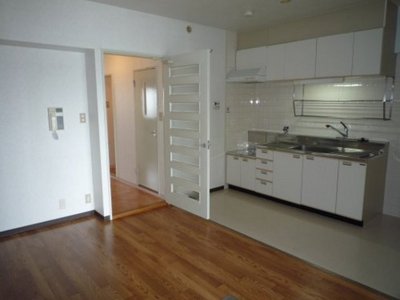
Kitchenキッチン 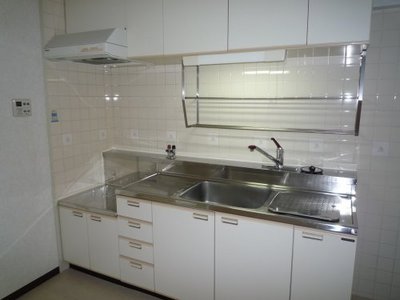 There are a lot of off-field is also widely accommodated
切り場も広く収納がたくさんあります
Bathバス 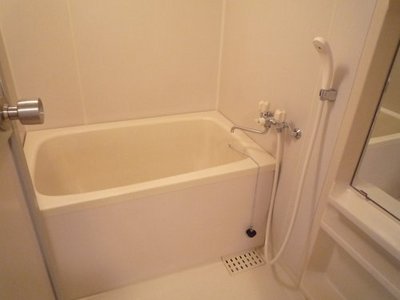 You can reheating
追い焚きできますよ
Washroom洗面所 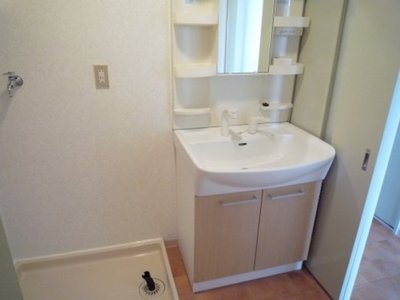
Entrance玄関 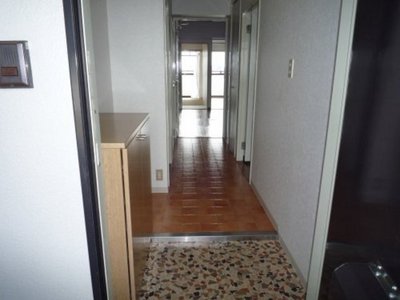
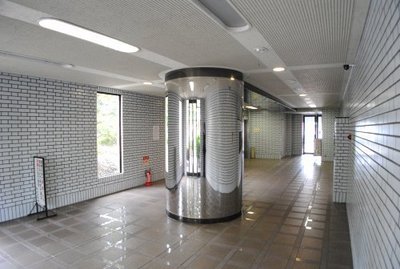
Supermarketスーパー 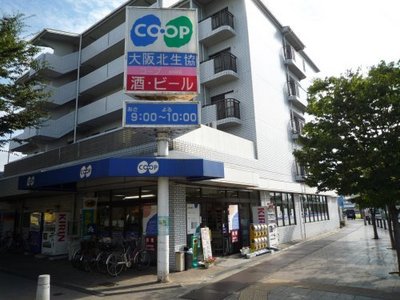 10m co-op until the Co-op (super)
生協コープ(スーパー)まで10m
Convenience storeコンビニ 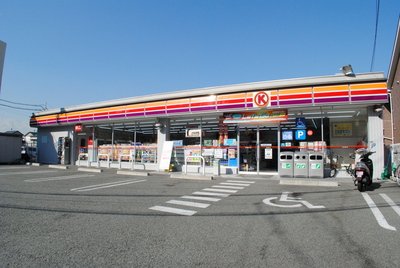 250m to the Circle K Sunkus (convenience store)
サークルKサンクス(コンビニ)まで250m
Kindergarten ・ Nursery幼稚園・保育園 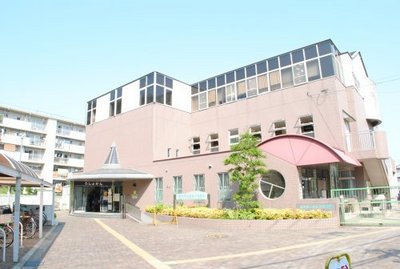 Yutaka kindergarten (kindergarten ・ 480m to the nursery)
ゆたか幼稚園(幼稚園・保育園)まで480m
Hospital病院 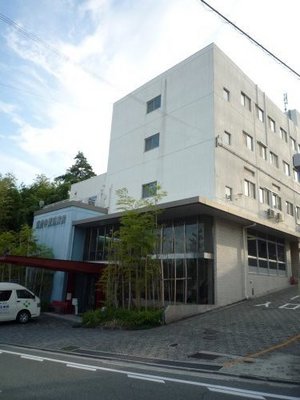 480m until Higashitoyonaka Watanabe Hospital (Hospital)
東豊中渡辺病院(病院)まで480m
Location
|


















