Rentals » Kansai » Osaka prefecture » Toyonaka
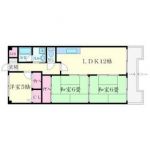 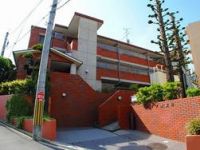
| Railroad-station 沿線・駅 | | Northern Osaka Express / Momoyamadai 北大阪急行/桃山台 | Address 住所 | | Toyonaka, Osaka Higashitoyonaka-cho, 6 大阪府豊中市東豊中町6 | Walk 徒歩 | | 25 minutes 25分 | Rent 賃料 | | 73,000 yen 7.3万円 | Management expenses 管理費・共益費 | | 4000 yen 4000円 | Key money 礼金 | | 146,000 yen 14.6万円 | Floor plan 間取り | | 3LDK 3LDK | Occupied area 専有面積 | | 66 sq m 66m2 | Direction 向き | | Southeast 南東 | Type 種別 | | Mansion マンション | Year Built 築年 | | Built 26 years 築26年 | | Heights Dongfeng stand ハイツ東豊台 |
| Reinforced concrete apartment Before the elementary school day 鉄筋コンクリート造マンション 小学校目の前 |
| There free room to the other floors For more information please do not hesitate to contact us 他の階にも空き部屋ございます 詳細はお気軽にお問い合わせくださいませ |
| Bus toilet by, balcony, Gas stove correspondence, closet, Flooring, Washbasin with shower, Indoor laundry location, Yang per good, Dressing room, Seperate, Bicycle-parking space, closet, CATV, Outer wall tiling, Immediate Available, A quiet residential area, Deposit required, Entrance hall, Leafy residential area, All rooms facing southeast, Starting station, 3 station more accessible, 3 along the line more accessible, On-site trash Storage, Southeast direction, LDK12 tatami mats or more, BS バストイレ別、バルコニー、ガスコンロ対応、クロゼット、フローリング、シャワー付洗面台、室内洗濯置、陽当り良好、脱衣所、洗面所独立、駐輪場、押入、CATV、外壁タイル張り、即入居可、閑静な住宅地、敷金不要、玄関ホール、緑豊かな住宅地、全室東南向き、始発駅、3駅以上利用可、3沿線以上利用可、敷地内ごみ置き場、東南向き、LDK12畳以上、BS |
Property name 物件名 | | Rental housing, Toyonaka, Osaka Higashitoyonaka-cho, 6 Momoyamadai Station [Rental apartment ・ Apartment] information Property Details 大阪府豊中市東豊中町6 桃山台駅の賃貸住宅[賃貸マンション・アパート]情報 物件詳細 | Transportation facilities 交通機関 | | Northern Osaka Express / Momoyamadai walk 25 minutes
Osaka Monorail Main Line / Shoji walk 15 minutes
Northern Osaka Express / Senri step 35 minutes 北大阪急行/桃山台 歩25分
大阪モノレール本線/少路 歩15分
北大阪急行/千里中央 歩35分
| Floor plan details 間取り詳細 | | Sum 6 sum 6 Hiroshi 5 LDK12 和6 和6 洋5 LDK12 | Construction 構造 | | Rebar Con 鉄筋コン | Story 階建 | | 3rd floor / Three-story 3階/3階建 | Built years 築年月 | | March 1989 1989年3月 | Nonlife insurance 損保 | | 20,000 yen two years 2万円2年 | Parking lot 駐車場 | | Site 10500 yen 敷地内10500円 | Move-in 入居 | | Immediately 即 | Trade aspect 取引態様 | | Mediation 仲介 | Property code 取り扱い店舗物件コード | | 5528939 5528939 | Total units 総戸数 | | 15 units 15戸 | In addition ほか初期費用 | | Total 10,500 yen (Breakdown: The key exchange fee 10,500 yen) 合計1.05万円(内訳:鍵交換代1.05万円) | Remarks 備考 | | Hankyu Takarazuka Line Toyonaka Station walk 24 minutes / 250m to Dongfeng stand elementary school / Kumanoda 720m to kindergarten / Patrol management / Safely in small children in the rebar building of apartments 阪急宝塚線豊中駅徒歩24分/東豊台小学校まで250m/熊野田幼稚園まで720m/巡回管理/鉄筋造りのマンションで小さなお子様でも安心 | Area information 周辺情報 | | 600m Kumanoda kindergarten until fresco (Super) (kindergarten ・ Up to 1000m Co-op Co-op until the nursery school) up to 700m Higashitoyonaka Watanabe Hospital (Hospital) (super) up to 600m Maruyasu (super) up to 550m Seven-Eleven (convenience store) 500m フレスコ(スーパー)まで600m熊野田幼稚園(幼稚園・保育園)まで700m東豊中渡辺病院(病院)まで1000m生協コープ(スーパー)まで600mマルヤス(スーパー)まで550mセブンイレブン(コンビニ)まで500m |
Building appearance建物外観 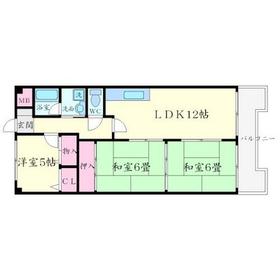
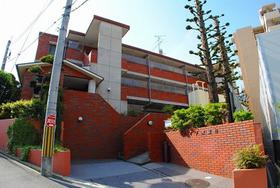
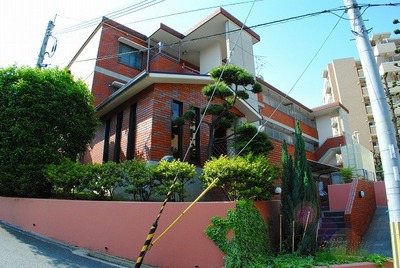
Living and room居室・リビング 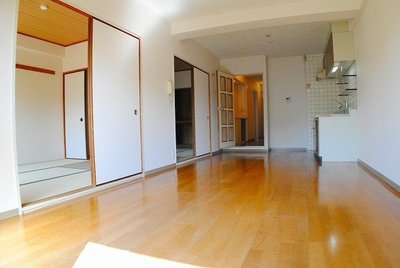
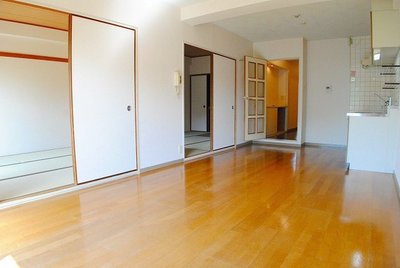 It is very bright living room
とても明るいリビングルームです
Kitchenキッチン 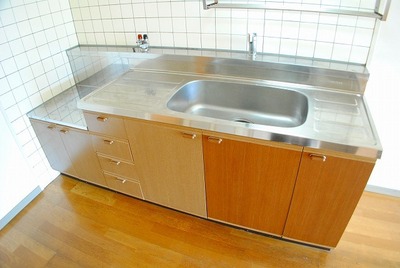 Two-burner gas stove can be installed kitchen
2口ガスコンロ設置可能キッチン
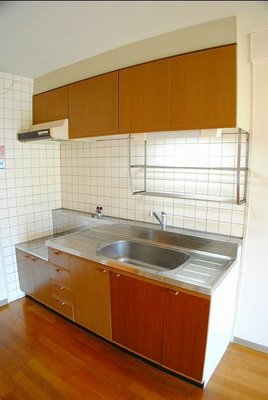
Bathバス 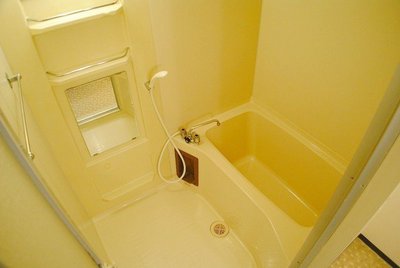 Comfortable bathroom
快適なバスルーム
Toiletトイレ 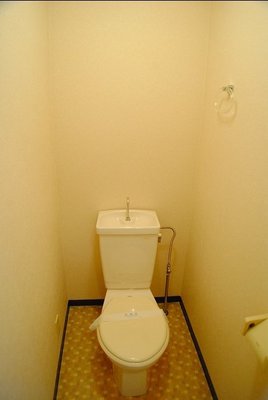
Receipt収納 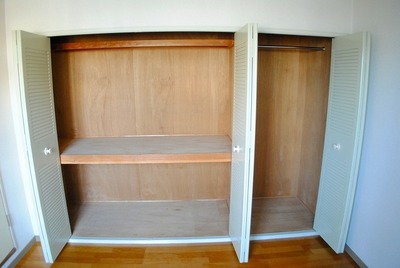
Washroom洗面所 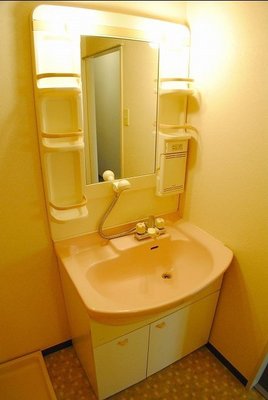
Entrance玄関 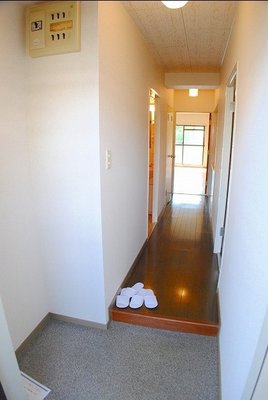 Spacious entrance space
広々した玄関スペース
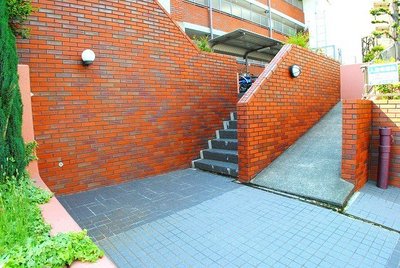
Other common areasその他共有部分 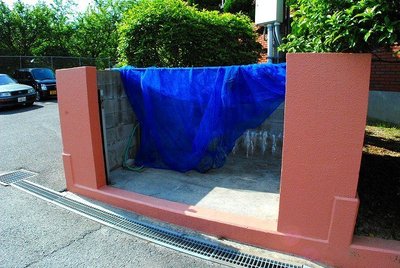
Supermarketスーパー 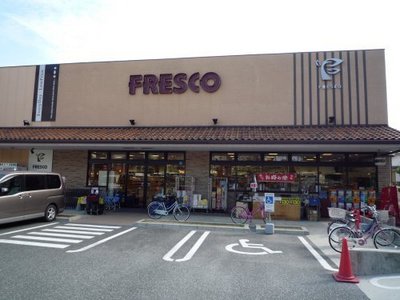 600m to fresco (super)
フレスコ(スーパー)まで600m
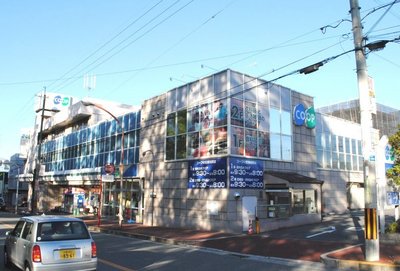 600m to co-op Co-op (super)
生協コープ(スーパー)まで600m
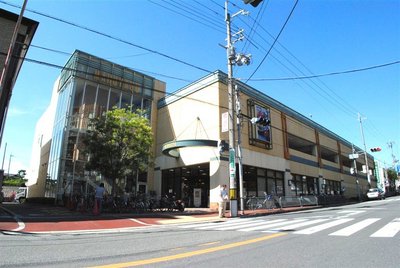 Maruyasu until the (super) 550m
マルヤス(スーパー)まで550m
Convenience storeコンビニ 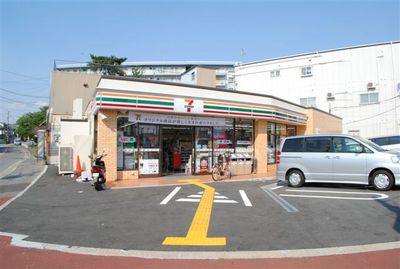 500m to Seven-Eleven (convenience store)
セブンイレブン(コンビニ)まで500m
Kindergarten ・ Nursery幼稚園・保育園 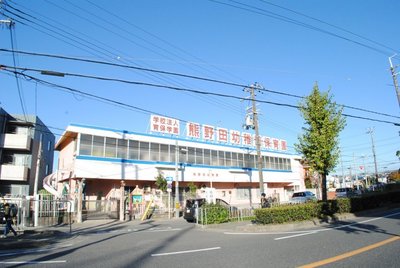 Kumanoda kindergarten (kindergarten ・ 700m to the nursery)
熊野田幼稚園(幼稚園・保育園)まで700m
Hospital病院 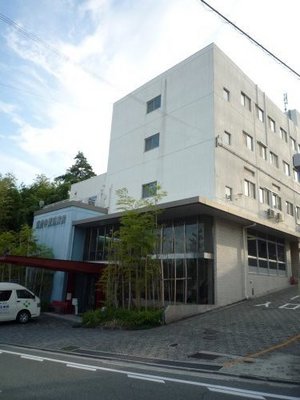 1000m until Higashitoyonaka Watanabe Hospital (Hospital)
東豊中渡辺病院(病院)まで1000m
Location
|





















