Rentals » Kansai » Osaka prefecture » Toyonaka
 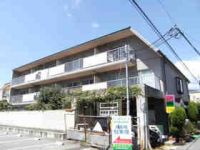
| Railroad-station 沿線・駅 | | Hankyu Takarazuka Line / Sone 阪急宝塚線/曽根 | Address 住所 | | Toyonaka, Osaka Sonehigashino cho 大阪府豊中市曽根東町1 | Walk 徒歩 | | 2 min 2分 | Rent 賃料 | | 85,000 yen 8.5万円 | Management expenses 管理費・共益費 | | 5000 Yen 5000円 | Depreciation and amortization 敷引・償却金 | | 350,000 yen 35万円 | Deposit 保証金 | | 400,000 yen 40万円 | Floor plan 間取り | | 3LDK 3LDK | Occupied area 専有面積 | | 57 sq m 57m2 | Direction 向き | | South 南 | Type 種別 | | Mansion マンション | Year Built 築年 | | Built 26 years 築26年 | | Popular Sone Station a 2-minute walk of the good location 人気の曽根駅徒歩2分の好立地 |
| Rare family of Sone Station a 2-minute walk Mansion all households south-facing sunny school district also Minamisakurazuka Small ・ Third junior high school district! ! 3-neck gas stove and is counter kitchen and reheating functions and is a lot of pilings also recommended, such as newlyweds also in! 希少な曽根駅徒歩2分のファミリーマンション全戸南向き日当たり良好校区も南桜塚小・第3中学校校区!!中も3口ガスコンロやカウンターキッチンや追い炊き機能や盛り沢山です新婚さんなどにもオススメです! |
| Bus toilet by, Gas stove correspondence, Flooring, Indoor laundry location, System kitchen, Facing south, Add-fired function bathroom, Seperate, Bicycle-parking space, CATV, Immediate Available, 3-neck over stove, Face-to-face kitchen, Dimple key, Flat to the station, Zenshitsuminami direction, Some flooring, Station, Within a 5-minute walk station, South balcony, Guarantee company Available バストイレ別、ガスコンロ対応、フローリング、室内洗濯置、システムキッチン、南向き、追焚機能浴室、洗面所独立、駐輪場、CATV、即入居可、3口以上コンロ、対面式キッチン、ディンプルキー、駅まで平坦、全室南向き、一部フローリング、駅前、駅徒歩5分以内、南面バルコニー、保証会社利用可 |
Property name 物件名 | | Rental housing, Toyonaka, Osaka Sonehigashino cho Sone Station [Rental apartment ・ Apartment] information Property Details 大阪府豊中市曽根東町1 曽根駅の賃貸住宅[賃貸マンション・アパート]情報 物件詳細 | Transportation facilities 交通機関 | | Hankyu Takarazuka Line / Ayumi Sone 2 minutes
Hankyu Takarazuka Line / Okamachi step 10 minutes
Hankyu Takarazuka Line / Hattori Tenjin walk 15 minutes 阪急宝塚線/曽根 歩2分
阪急宝塚線/岡町 歩10分
阪急宝塚線/服部天神 歩15分
| Floor plan details 間取り詳細 | | Sum 4.5 Hiroshi 6 Hiroshi 6 LDK10.0 和4.5 洋6 洋6 LDK10.0 | Construction 構造 | | Rebar Con 鉄筋コン | Story 階建 | | Second floor / Three-story 2階/3階建 | Built years 築年月 | | March 1989 1989年3月 | Nonlife insurance 損保 | | The main 要 | Move-in 入居 | | Immediately 即 | Trade aspect 取引態様 | | Mediation 仲介 | Guarantor agency 保証人代行 | | Zenhoren use 必 guarantee fee: rent, etc. 80% 全保連利用必 保証料:賃料等80% | Remarks 備考 | | 363m to Daiei Sone shop / Toyonaka Municipal Minamisakurazuka to elementary school 798m ダイエー曽根店まで363m/豊中市立南桜塚小学校まで798m | Area information 周辺情報 | | Daiei Sone store (supermarket) up to 798m Toyonaka Akebono nursery school (kindergarten 363m Seven-Eleven Toyonaka Sonehigashino Machiten up (convenience store) up to 220m Toyonaka Municipal Minamisakurazuka elementary school (elementary school) ・ To nursery school) up to 718m medical corporation Sone Board Sone hospital (hospital) 360m to 334m Sumitomo Mitsui Banking Corporation Hankyu Sone Branch (Bank) ダイエー曽根店(スーパー)まで363mセブンイレブン豊中曽根東町店(コンビニ)まで220m豊中市立南桜塚小学校(小学校)まで798m豊中あけぼの保育園(幼稚園・保育園)まで718m医療法人曽根会曽根病院(病院)まで334m三井住友銀行阪急曽根支店(銀行)まで360m |
Building appearance建物外観 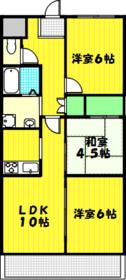
Living and room居室・リビング 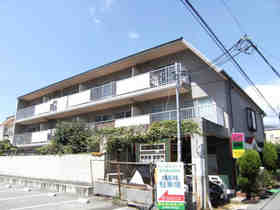
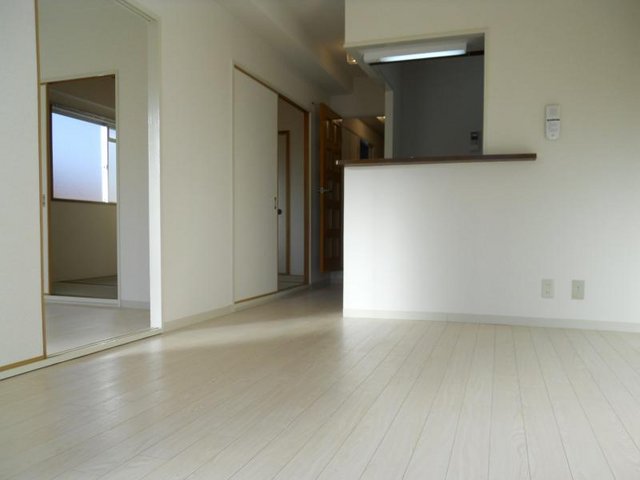 White clean flooring
白い綺麗なフローリング
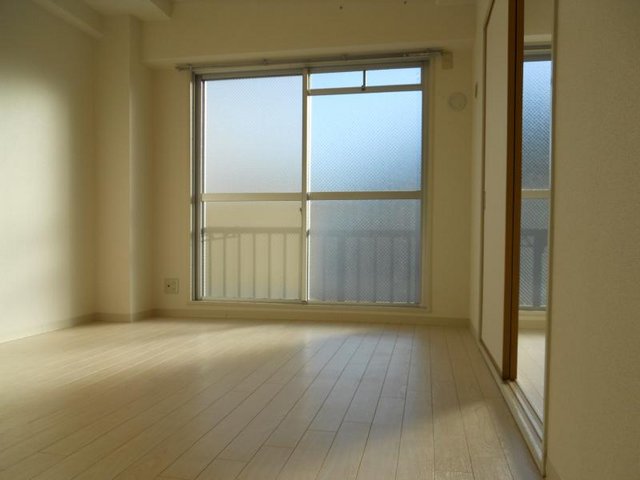 Day is good on the south-facing
南向きで日当たり良好です
Kitchenキッチン 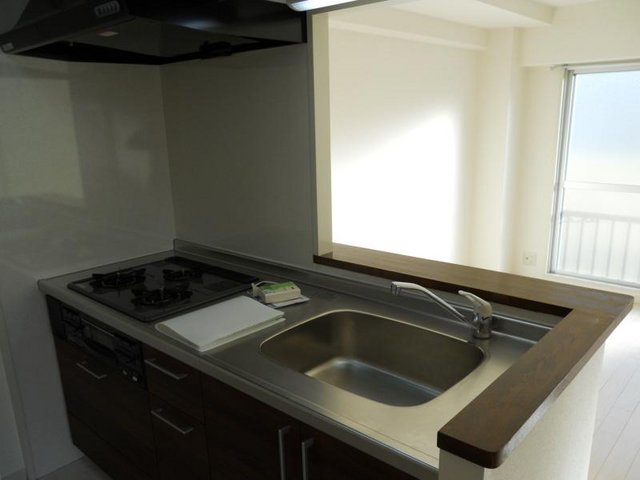 Must-see 3-burner stove to favorite dishes people!
料理好きな人に必見の3口コンロ!
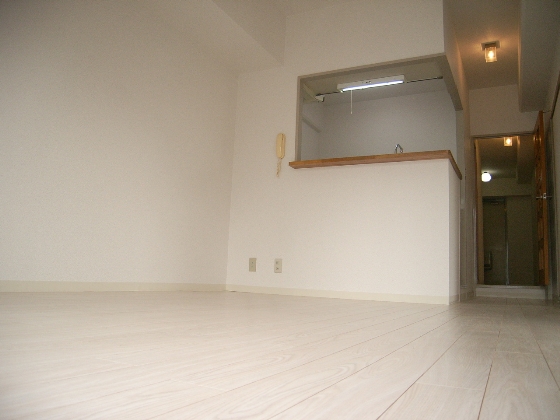 Easy-to-use counter kitchen
使いやすいカウンターキッチン
Bathバス 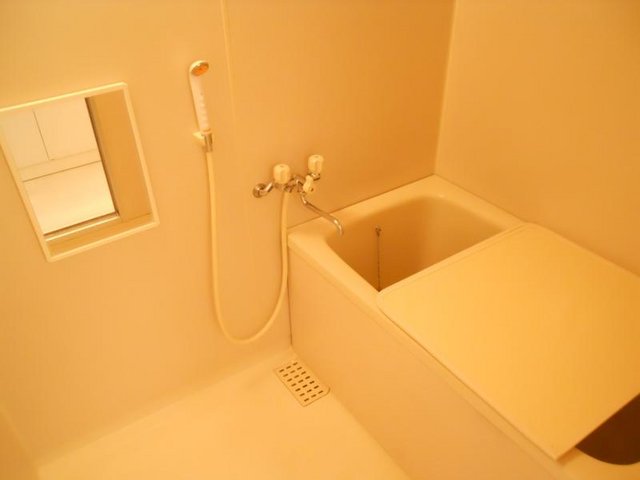 It is a bathroom with a reheating function
追い炊き機能付きのバスルームです
Toiletトイレ 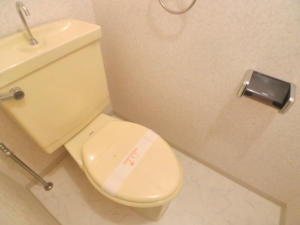 It is a restroom with cleanliness
清潔感のあるお手洗いです
Receipt収納 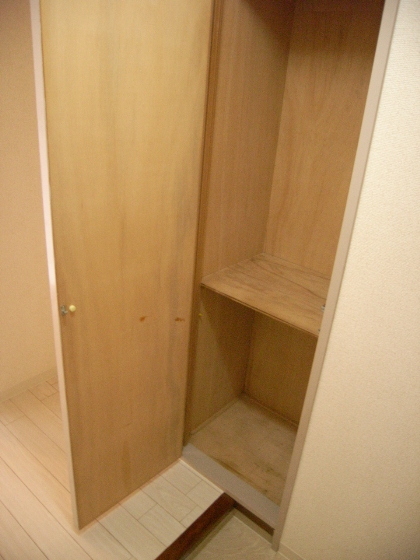 It is a convenient storage
便利な収納です
Other room spaceその他部屋・スペース 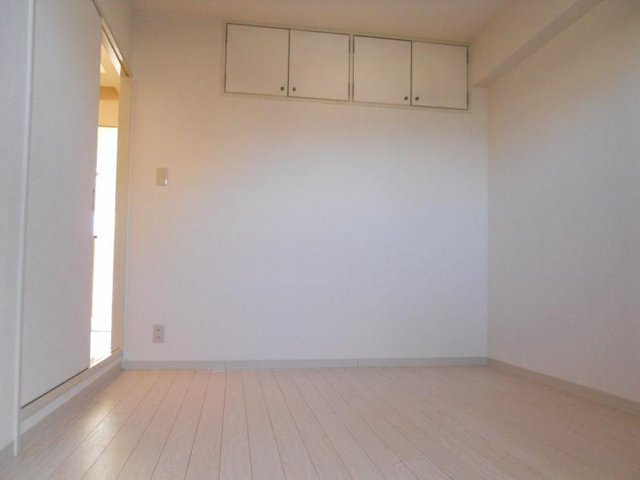 How in the bedroom or children's room?
寝室や子供部屋にいかがですか?
Washroom洗面所 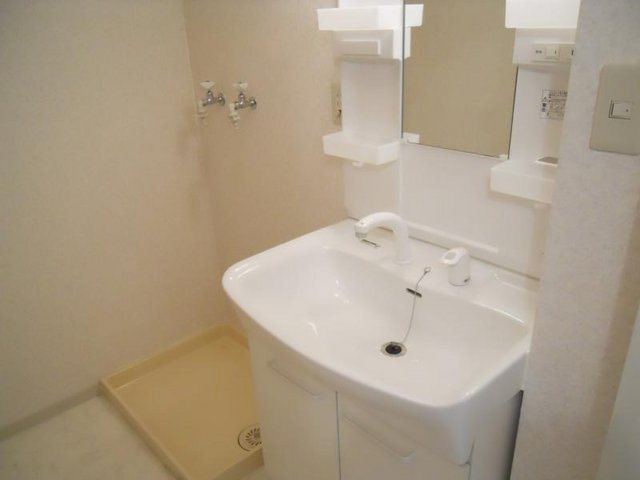 Popular shampoo dresser women
女性に人気のシャンプードレッサー
Balconyバルコニー 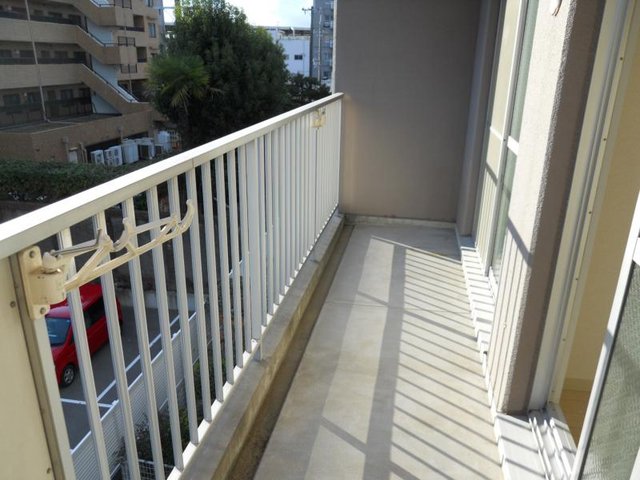 All houses south-facing balcony sunny
全戸南向きバルコニー日当たり良好
Supermarketスーパー 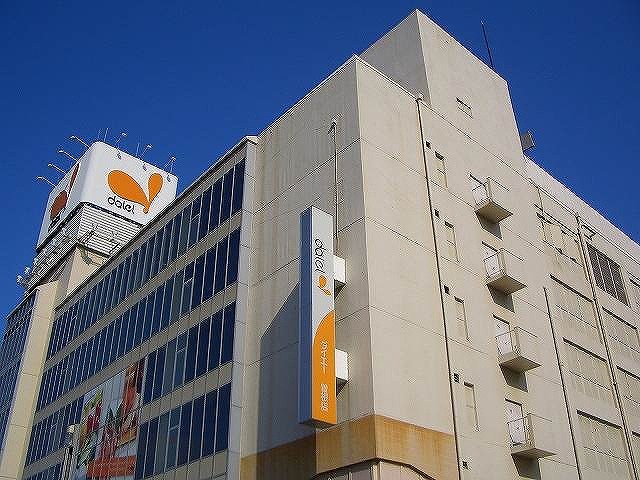 363m to Daiei Sone store (Super)
ダイエー曽根店(スーパー)まで363m
Convenience storeコンビニ 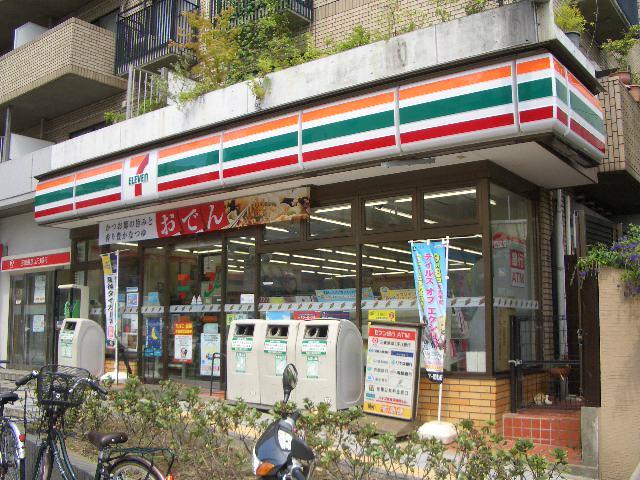 Seven-Eleven Toyonaka Sonehigashino Machiten up (convenience store) 220m
セブンイレブン豊中曽根東町店(コンビニ)まで220m
Hospital病院 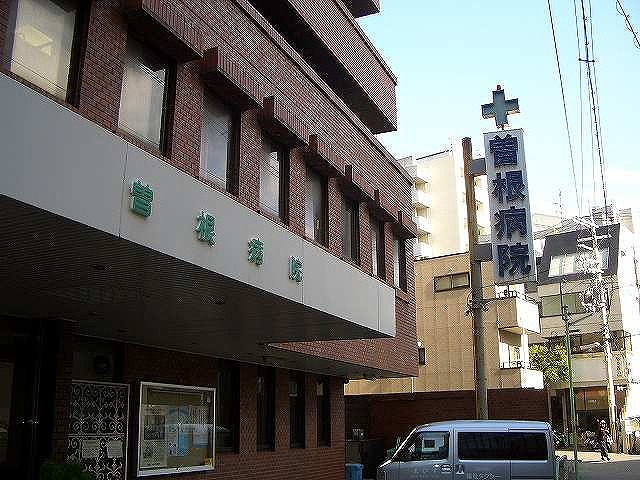 334m until the medical corporation Sone Board Sone Hospital (Hospital)
医療法人曽根会曽根病院(病院)まで334m
Bank銀行 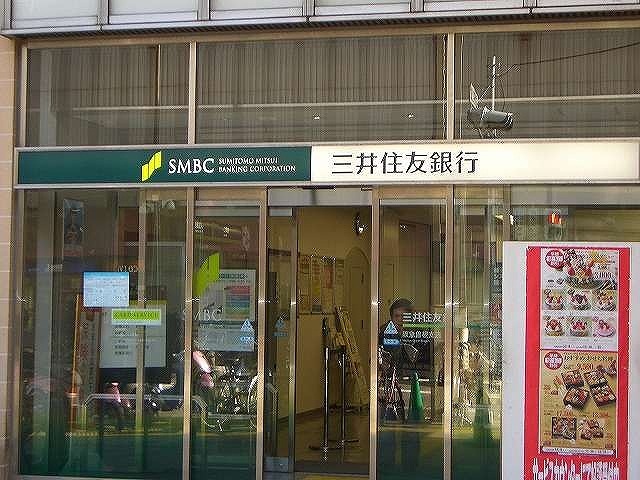 360m to Sumitomo Mitsui Banking Corporation Hankyu Sone Branch (Bank)
三井住友銀行阪急曽根支店(銀行)まで360m
Location
|

















