Rentals » Kansai » Osaka prefecture » Toyonaka
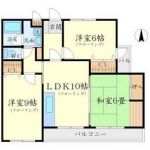 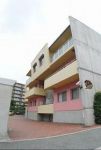
| Railroad-station 沿線・駅 | | Northern Osaka Express / Momoyamadai 北大阪急行/桃山台 | Address 住所 | | Osaka Toyonaka Nishiizumigaoka 2 大阪府豊中市西泉丘2 | Walk 徒歩 | | 19 minutes 19分 | Rent 賃料 | | 78,000 yen 7.8万円 | Management expenses 管理費・共益費 | | 7000 yen 7000円 | Key money 礼金 | | 250,000 yen 25万円 | Floor plan 間取り | | 3LDK 3LDK | Occupied area 専有面積 | | 74.6 sq m 74.6m2 | Direction 向き | | South 南 | Type 種別 | | Mansion マンション | Year Built 築年 | | Built 20 years 築20年 | | Logo green space ロゴ緑地 |
| It is popular in good areas of the reputation of your family like the relocation in a quiet residential area 閑静な住宅街で転勤のご家族様に評判の良いエリアで人気です |
| Green is a rich residential area It is a breeze with the elevator, even the third floor 緑豊かな住宅街です 三階でもエレベーター付きで楽々です |
| Bus toilet by, balcony, Gas stove correspondence, closet, Flooring, Washbasin with shower, Bathroom Dryer, Indoor laundry location, Yang per good, Facing south, Add-fired function bathroom, Dressing room, Elevator, Seperate, Bicycle-parking space, closet, CATV, Immediate Available, A quiet residential area, top floor, Deposit required, surveillance camera, Sorting, Design, Entrance hall, 2 wayside Available, Window in the kitchen, Leafy residential area, Good view, Closet 2 places, 3 station more accessible, No upper floor, On-site trash Storage, Our managed properties, Bedrooms 8 tatami mats or more, All room 6 tatami mats or more, BS バストイレ別、バルコニー、ガスコンロ対応、クロゼット、フローリング、シャワー付洗面台、浴室乾燥機、室内洗濯置、陽当り良好、南向き、追焚機能浴室、脱衣所、エレベーター、洗面所独立、駐輪場、押入、CATV、即入居可、閑静な住宅地、最上階、敷金不要、防犯カメラ、振分、デザイナーズ、玄関ホール、2沿線利用可、キッチンに窓、緑豊かな住宅地、眺望良好、クロゼット2ヶ所、3駅以上利用可、上階無し、敷地内ごみ置き場、当社管理物件、寝室8畳以上、全居室6畳以上、BS |
Property name 物件名 | | Rental housing, Toyonaka, Osaka Nishiizumigaoka 2 Momoyamadai Station [Rental apartment ・ Apartment] information Property Details 大阪府豊中市西泉丘2 桃山台駅の賃貸住宅[賃貸マンション・アパート]情報 物件詳細 | Transportation facilities 交通機関 | | Northern Osaka Express / Momoyamadai walk 19 minutes
Northern Osaka Express / Parkland walk 15 minutes
Hankyu Takarazuka Line / Ayumi Sone 34 minutes 北大阪急行/桃山台 歩19分
北大阪急行/緑地公園 歩15分
阪急宝塚線/曽根 歩34分
| Floor plan details 間取り詳細 | | Sum 6 Hiroshi 9 Hiroshi 6 LDK10 和6 洋9 洋6 LDK10 | Construction 構造 | | Rebar Con 鉄筋コン | Story 階建 | | 3rd floor / Three-story 3階/3階建 | Built years 築年月 | | March 1995 1995年3月 | Nonlife insurance 損保 | | 20,000 yen two years 2万円2年 | Parking lot 駐車場 | | Site 15000 yen 敷地内15000円 | Move-in 入居 | | Immediately 即 | Trade aspect 取引態様 | | Mediation 仲介 | Property code 取り扱い店舗物件コード | | 4537962 4537962 | Total units 総戸数 | | 18 units 18戸 | In addition ほか初期費用 | | Total 23,100 yen (Breakdown: The key exchange fee 23,100 yen) 合計2.31万円(内訳:鍵交換代2.31万円) | Remarks 備考 | | Hankyu Takarazuka Line Okamachi Station walk 34 minutes / 570m to Takashi Fountain Elementary School / 740m until Asahigaoka nursery / Patrol management / Holiday It is a picnic also nice to parkland with your family 阪急宝塚線岡町駅徒歩34分/泉丘小学校まで570m/旭丘保育所まで740m/巡回管理/休日はご家族で緑地公園にピクニックもいいですね | Area information 周辺情報 | | Seven-Eleven 200m to 1230m park up to 120m anchor super up (convenience store) up to 360m epoch (convenience store) (Super) (Park) セブンイレブン(コンビニ)まで360mエポック(コンビニ)まで120mイカリスーパー(スーパー)まで1230m公園(公園)まで200m |
Building appearance建物外観 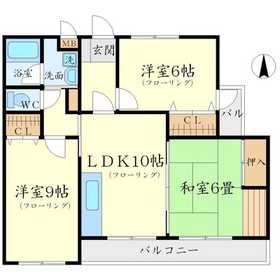
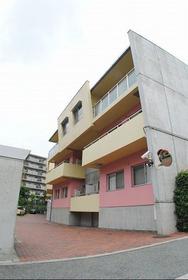
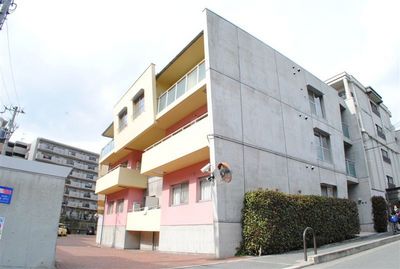
Living and room居室・リビング 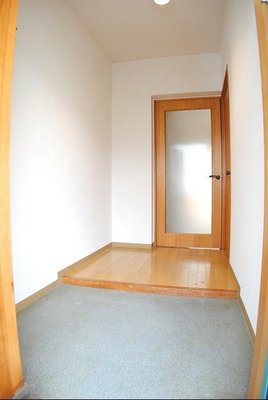
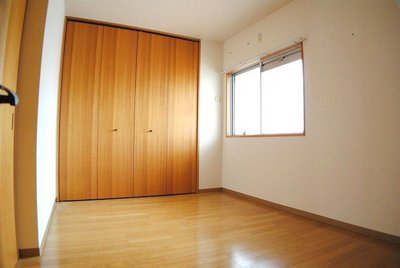
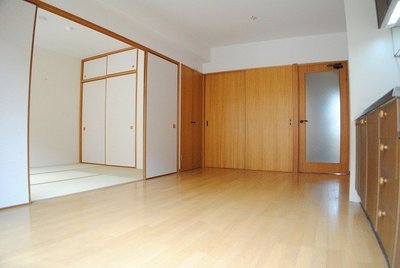
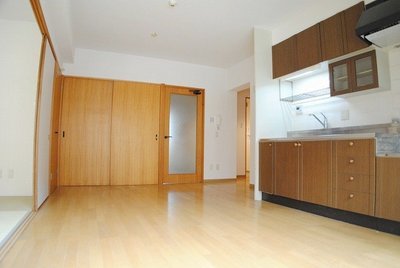 Living dining room
リビングダイニングルーム
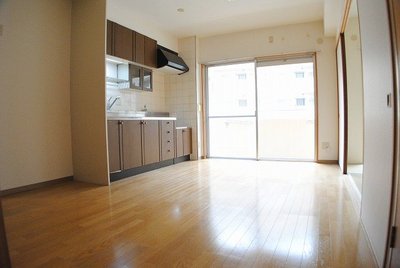
Kitchenキッチン 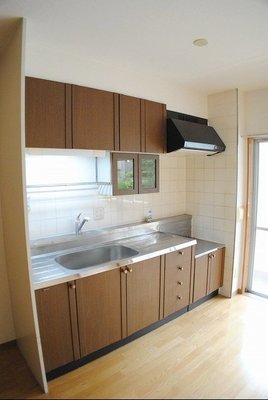 Gas stove can be installed kitchen
ガスコンロ設置可能キッチン
Bathバス 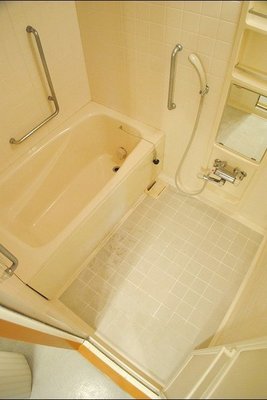 Reheating function ・ Bathroom with a bathroom dryer
追い焚き機能・浴室乾燥機付きのバスルーム
Washroom洗面所 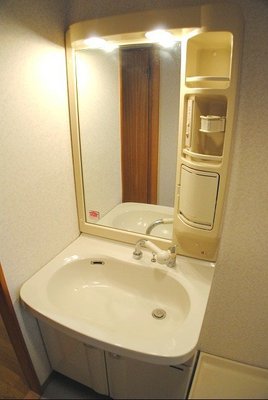
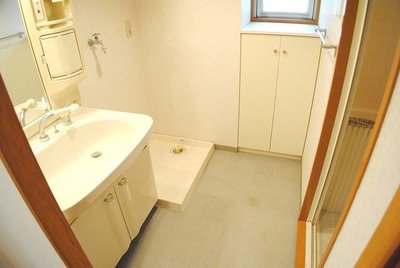
Entranceエントランス 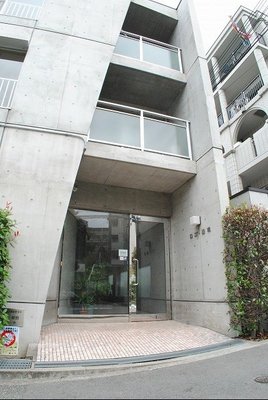
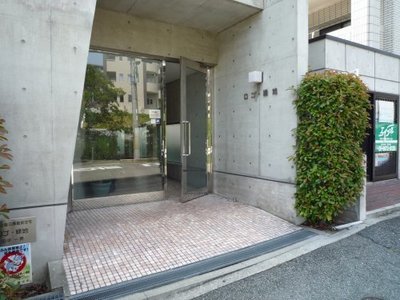
Supermarketスーパー 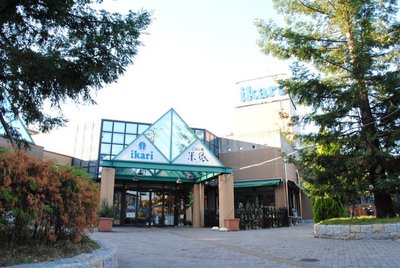 Ikari 1230m until the super (super)
イカリスーパー(スーパー)まで1230m
Convenience storeコンビニ 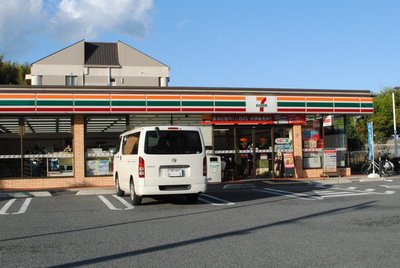 360m to Seven-Eleven (convenience store)
セブンイレブン(コンビニ)まで360m
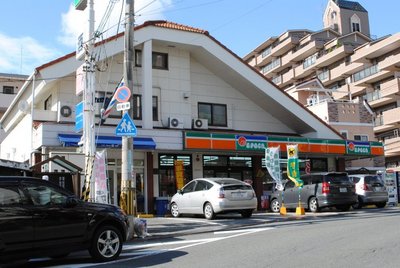 120m until the epoch (convenience store)
エポック(コンビニ)まで120m
Park公園 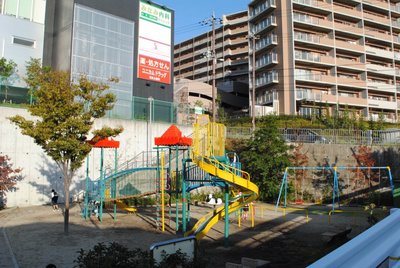 200m to the park (park)
公園(公園)まで200m
Location
|



















