Rentals » Kansai » Osaka prefecture » Toyonaka
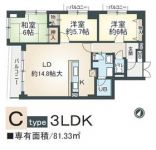 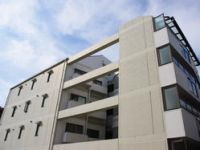
| Railroad-station 沿線・駅 | | Hankyu Kobe Line / Sonoda 阪急神戸線/園田 | Address 住所 | | Osaka Toyonaka Tokuranishi 2 大阪府豊中市利倉西2 | Walk 徒歩 | | 13 minutes 13分 | Rent 賃料 | | 82,000 yen 8.2万円 | Management expenses 管理費・共益費 | | 8000 yen 8000円 | Floor plan 間取り | | 3LDK 3LDK | Occupied area 専有面積 | | 81.33 sq m 81.33m2 | Direction 向き | | Southwest 南西 | Type 種別 | | Mansion マンション | Year Built 築年 | | Built 23 years 築23年 | | Paresuro - dial パレスロ-ヤル |
| For those looking for a 3LDK of spread! It is a very quiet environment. 広めの3LDKをお探しの方に!とても静かな環境です。 |
| High-grade apartments fell rent significantly. All rooms are lighting of the sunny room. ハイグレードマンションが大幅に家賃が下がりました。全室採光の日当たりのいいお部屋です。 |
| Bus toilet by, balcony, closet, Washbasin with shower, auto lock, Indoor laundry location, Yang per good, System kitchen, Corner dwelling unit, Dressing room, Elevator, Seperate, Bathroom vanity, Bicycle-parking space, CATV, Optical fiber, Immediate Available, A quiet residential area, BS ・ CS, 3-neck over stove, Face-to-face kitchen, With grill, Sorting, CATV Internet, Bike shelter, With gas range, Two-sided balcony, Design, Entrance hall, 2 wayside Available, Vinyl flooring, Housing 1 between a half, LDK15 tatami mats or more, Flat to the station, Interior renovation completed, Leafy residential area, Good view, Closet 2 places, Flat terrain, Some flooring, Entrance porch, Fireproof structure, 2 Station Available, 3 station more accessible, alcove, 24 hours garbage disposal Allowed, On-site trash Storage, Plane parking, Southwestward, LDK12 tatami mats or moreese-style room, City gas, Door to the washroom, High speed Internet correspondence, Fiscal year Available, Deposit ・ Key money unnecessary, Guarantee company Available, Ventilation good バストイレ別、バルコニー、クロゼット、シャワー付洗面台、オートロック、室内洗濯置、陽当り良好、システムキッチン、角住戸、脱衣所、エレベーター、洗面所独立、洗面化粧台、駐輪場、CATV、光ファイバー、即入居可、閑静な住宅地、BS・CS、3口以上コンロ、対面式キッチン、グリル付、振分、CATVインターネット、バイク置場、ガスレンジ付、2面バルコニー、デザイナーズ、玄関ホール、2沿線利用可、クッションフロア、収納1間半、LDK15畳以上、駅まで平坦、内装リフォーム済、緑豊かな住宅地、眺望良好、クロゼット2ヶ所、平坦地、一部フローリング、玄関ポーチ、耐火構造、2駅利用可、3駅以上利用可、アルコーブ、24時間ゴミ出し可、敷地内ごみ置き場、平面駐車場、南西向き、LDK12畳以上、和室、都市ガス、洗面所にドア、高速ネット対応、年度内入居可、敷金・礼金不要、保証会社利用可、通風良好 |
Property name 物件名 | | Rental housing, Toyonaka, Osaka Tokuranishi 2 Sonoda Station [Rental apartment ・ Apartment] information Property Details 大阪府豊中市利倉西2 園田駅の賃貸住宅[賃貸マンション・アパート]情報 物件詳細 | Transportation facilities 交通機関 | | Hankyu Kobe Line / Ayumi Sonoda 13 minutes
Hankyu Takarazuka Line / Ayumi Sone 30 minutes
Hankyu Takarazuka Line / Hattori Tenjin walk 32 minutes 阪急神戸線/園田 歩13分
阪急宝塚線/曽根 歩30分
阪急宝塚線/服部天神 歩32分
| Floor plan details 間取り詳細 | | Sum 6 Hiroshi 6 Hiroshi 5.7 LDK17 和6 洋6 洋5.7 LDK17 | Construction 構造 | | Rebar Con 鉄筋コン | Story 階建 | | Second floor / 5-story 2階/5階建 | Built years 築年月 | | 5 May 1991 1991年5月 | Nonlife insurance 損保 | | The main 要 | Parking lot 駐車場 | | Site 10000 yen 敷地内10000円 | Move-in 入居 | | Immediately 即 | Trade aspect 取引態様 | | Mediation 仲介 | Area information 周辺情報 | | Business super Sonoda shop (super) to 478mSTORE100 Amagasaki Higashisonoda the town store (convenience store) up to 217m cedar pharmacy Higashisonoda store (drugstore) to 192m medical corporation Asahikai Sonoda hospital (hospital) to 255m McDonald's (restaurant) to 120m Big Boy ( 業務スーパー園田店(スーパー)まで478mSTORE100尼崎東園田町店(コンビニ)まで217mスギ薬局東園田店(ドラッグストア)まで192m医療法人旭会園田病院(病院)まで255mマクドナルド(飲食店)まで120mビッグボーイ(飲食店)まで210m |
Building appearance建物外観 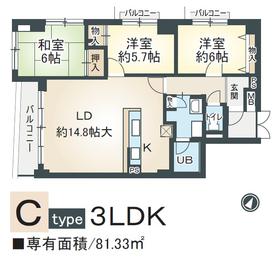
Living and room居室・リビング 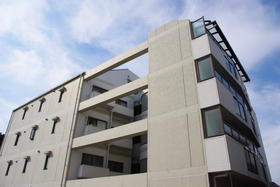
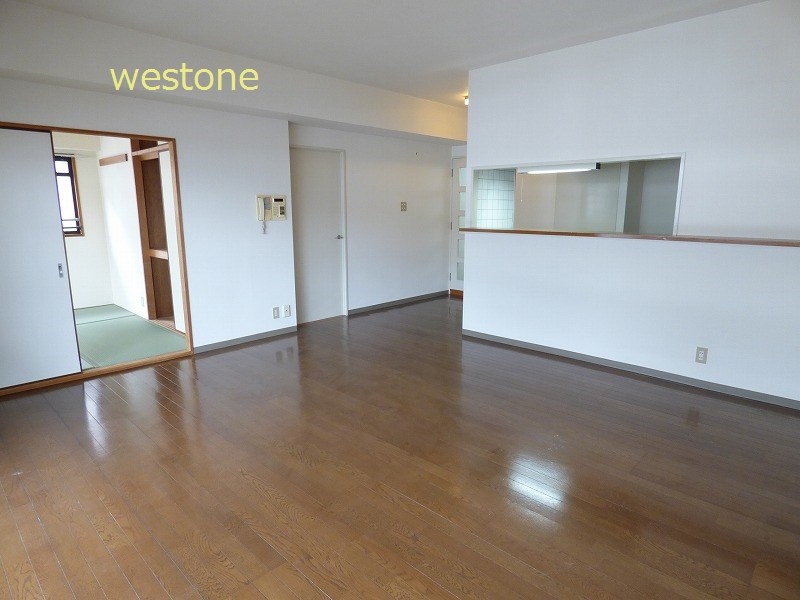 Large living
広いリビング
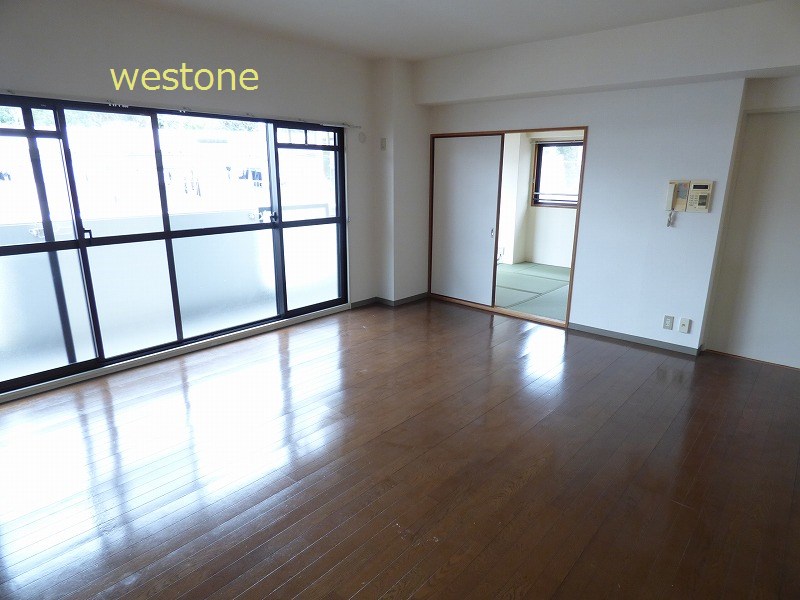 Bright living
明るいリビングです
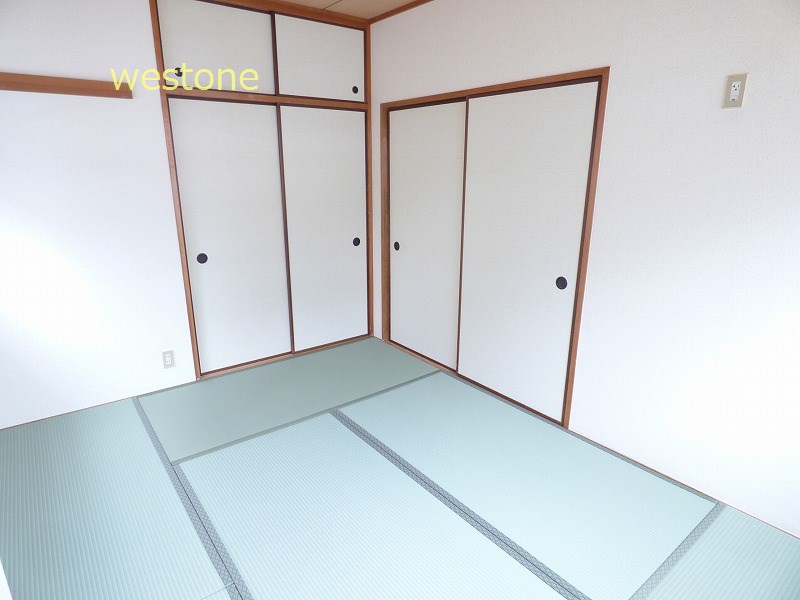 Living next to the Japanese-style room
リビング横の和室
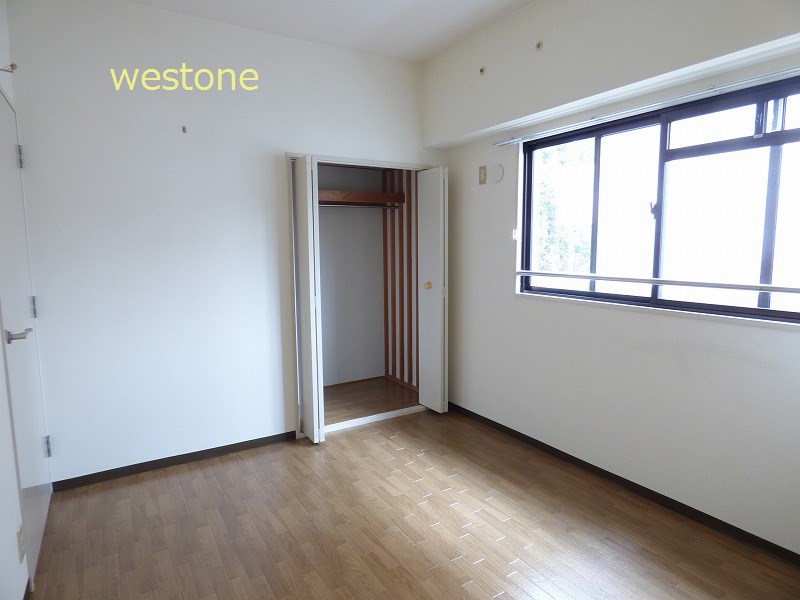 Western-style 5.7 Pledge
洋室5.7帖
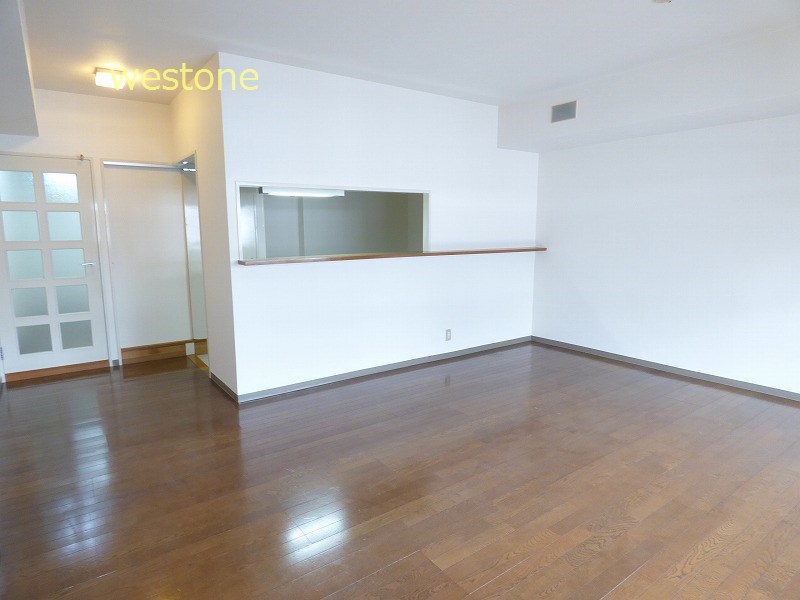 Counter kitchen point
カウンターキッチンがポイント
Kitchenキッチン 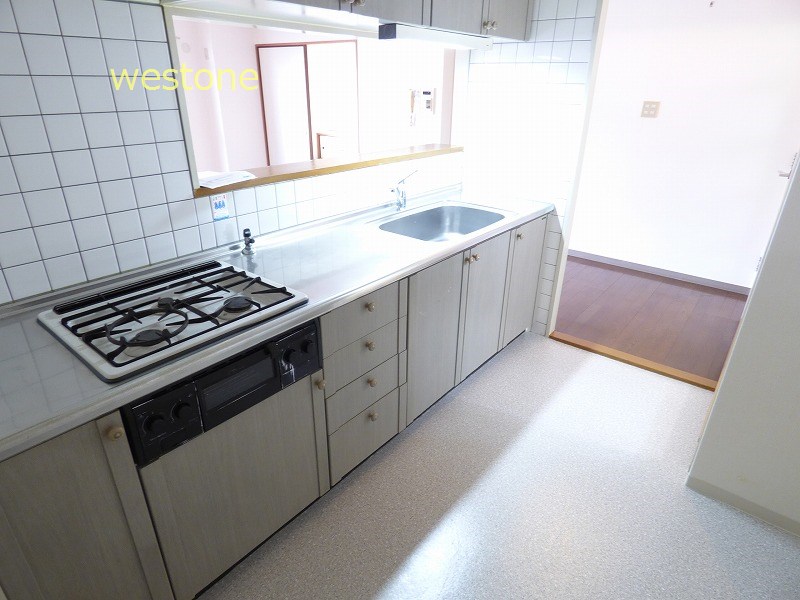 Effortlessly dishes in a wide system kitchen width
幅の広いシステムキッチンでお料理も楽々
Bathバス 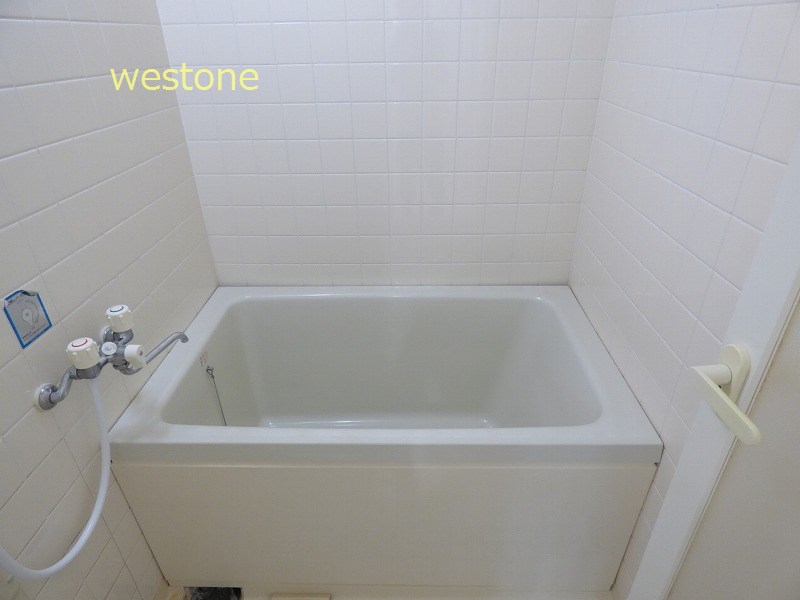 bath
お風呂
Other room spaceその他部屋・スペース 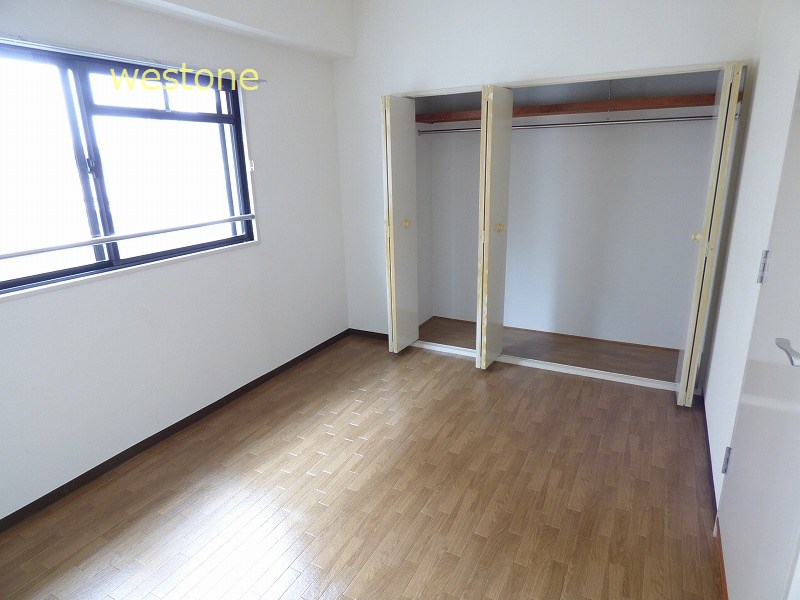 Western-style 6 Pledge There is a big closet
洋室6帖 大きなクロゼットがあります
Washroom洗面所 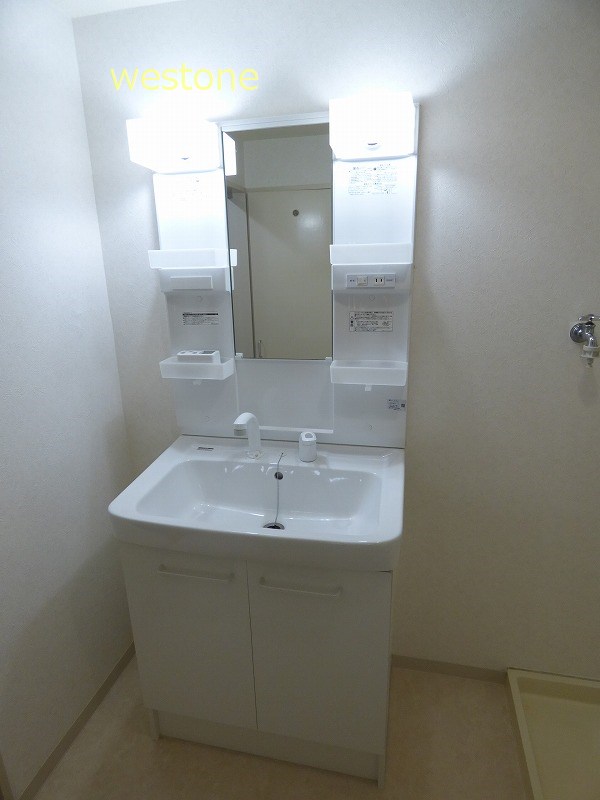 Shampoo dresser
シャンプードレッサー
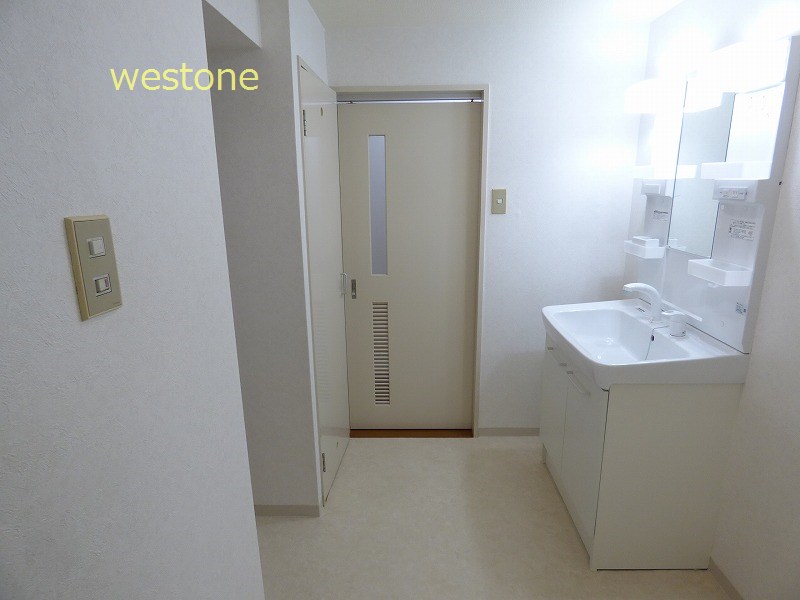 Wide basin undressing space
広い洗面脱衣スペース
Balconyバルコニー 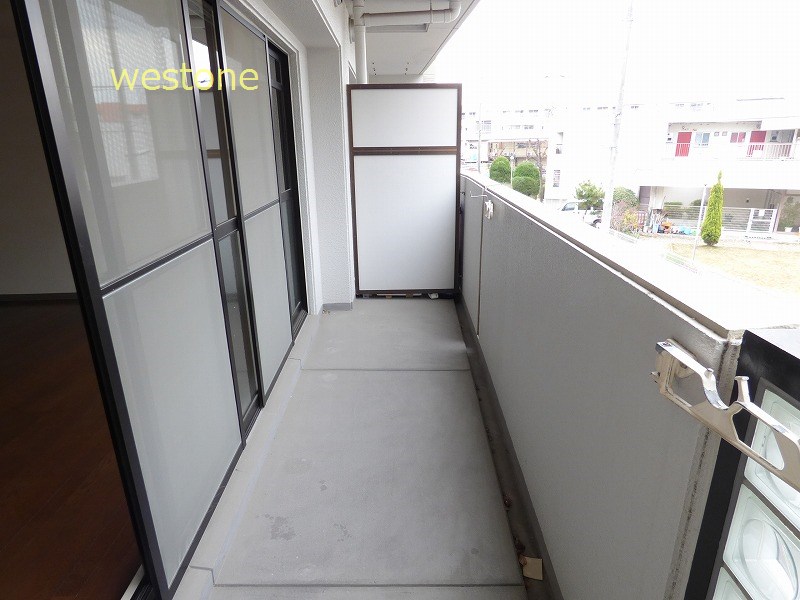 Wide balcony
ワイドバルコニー
Entranceエントランス 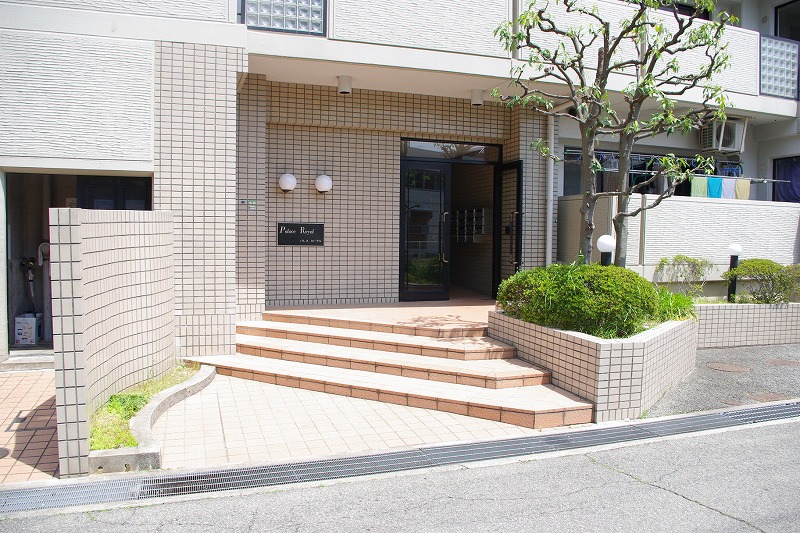 Entrance is auto-locking
エントランスはオートロック式です
Supermarketスーパー 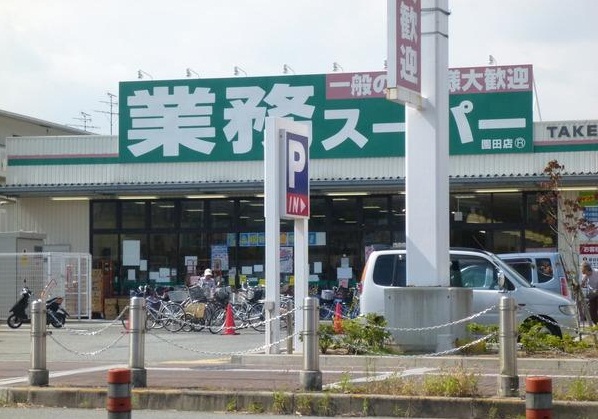 478m to business super Sonoda store (Super)
業務スーパー園田店(スーパー)まで478m
Convenience storeコンビニ 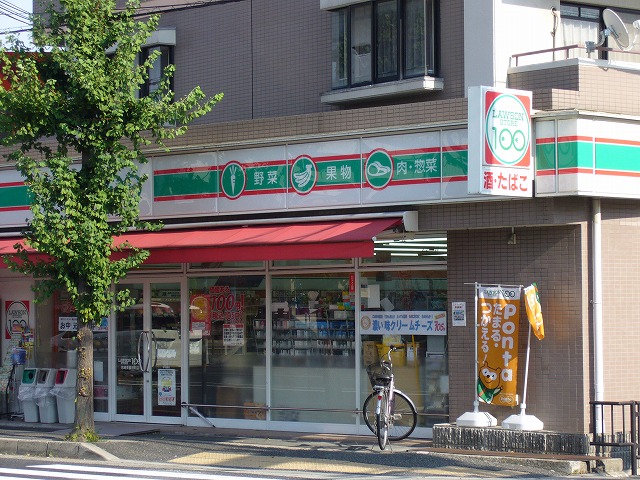 STORE100 Amagasaki Higashisonoda the town store (convenience store) to 217m
STORE100尼崎東園田町店(コンビニ)まで217m
Dorakkusutoaドラックストア 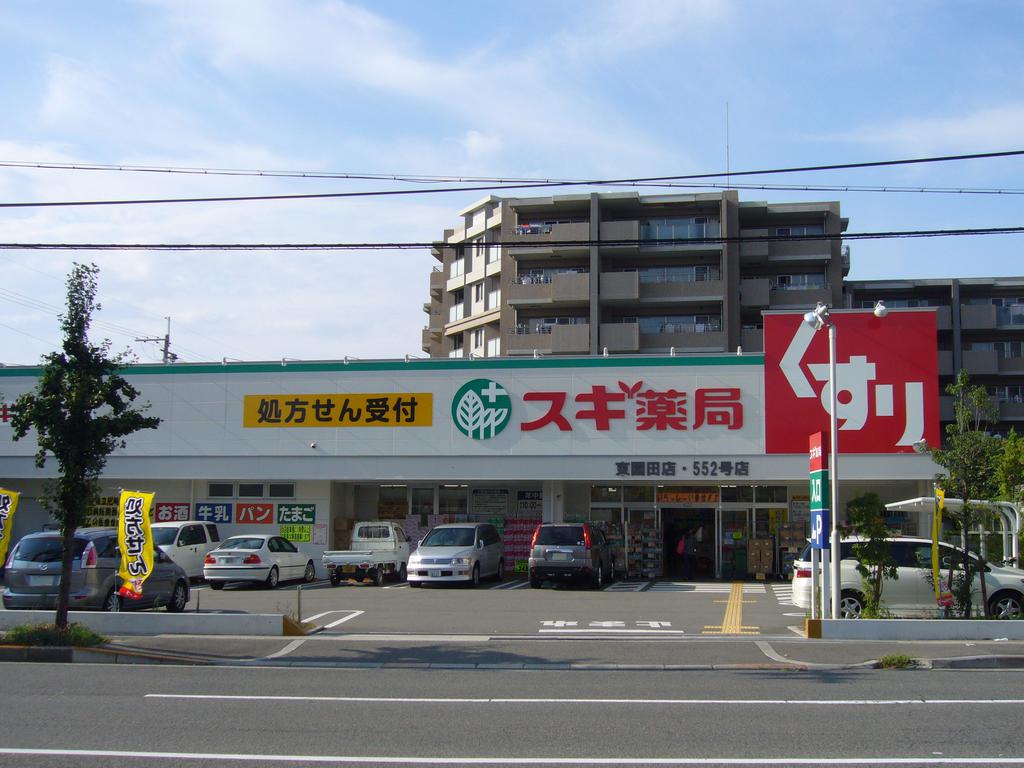 Cedar pharmacy Higashisonoda shop 192m until (drugstore)
スギ薬局東園田店(ドラッグストア)まで192m
Hospital病院 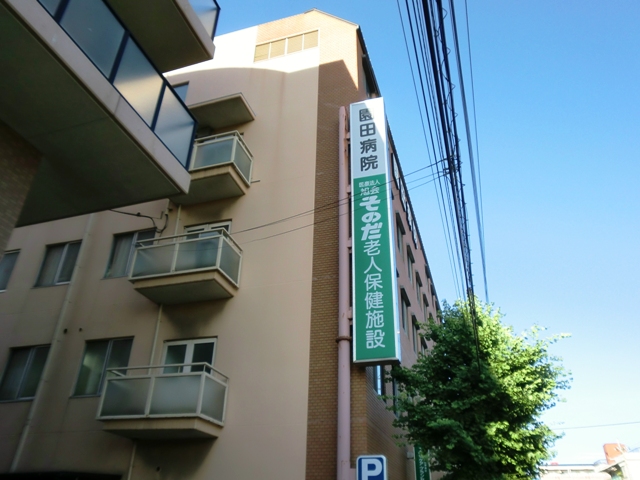 255m until the medical corporation Asahikai Sonoda hospital (hospital)
医療法人旭会園田病院(病院)まで255m
Restaurant飲食店 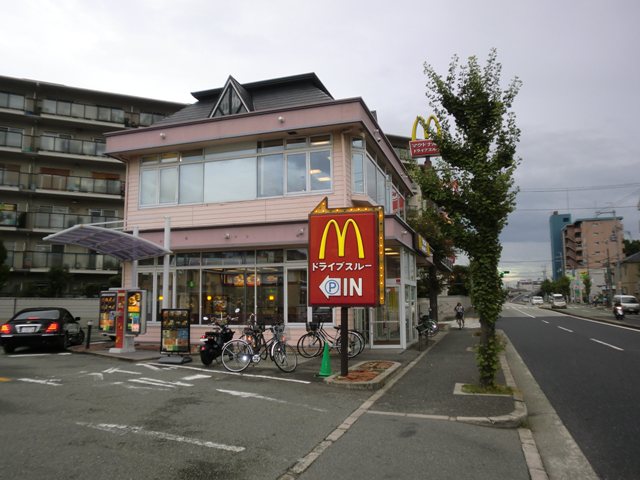 120m to McDonald's (restaurant)
マクドナルド(飲食店)まで120m
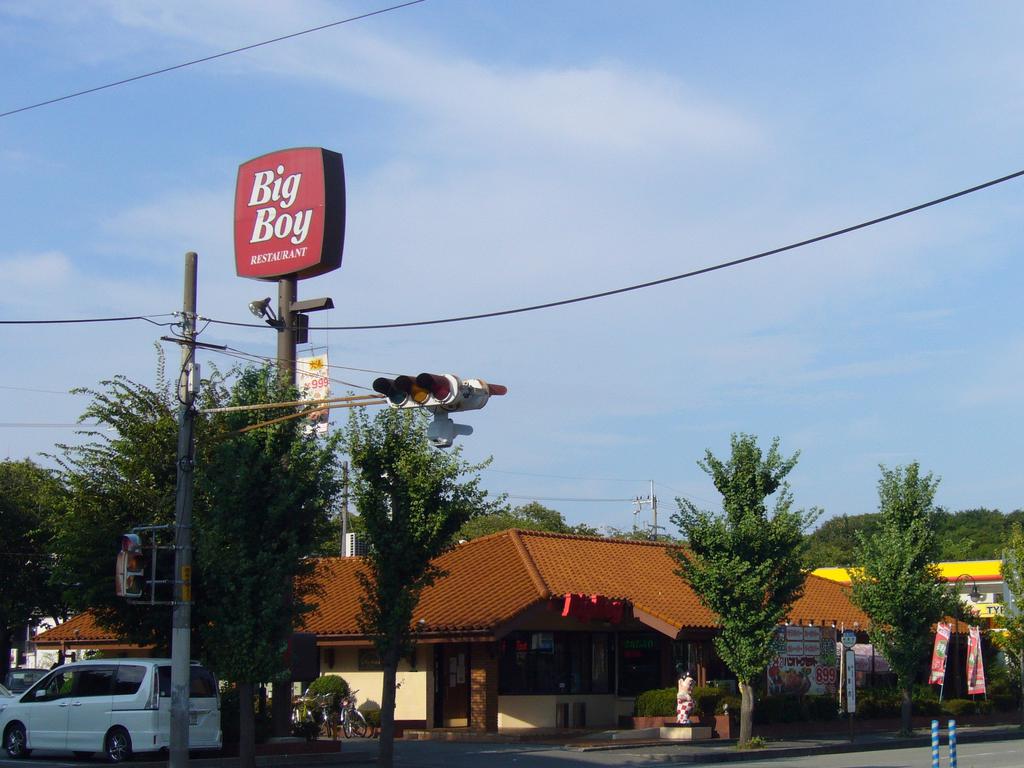 210m to the Big Boy (eateries)
ビッグボーイ(飲食店)まで210m
Location
|





















