Rentals » Kansai » Osaka prefecture » Toyonaka
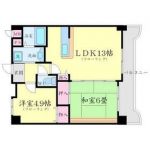 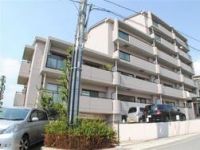
| Railroad-station 沿線・駅 | | Northern Osaka Express / Momoyamadai 北大阪急行/桃山台 | Address 住所 | | Osaka Toyonaka Nishiizumigaoka 1 大阪府豊中市西泉丘1 | Walk 徒歩 | | 20 min 20分 | Rent 賃料 | | 92,000 yen 9.2万円 | Management expenses 管理費・共益費 | | 8000 yen 8000円 | Key money 礼金 | | 300,000 yen 30万円 | Floor plan 間取り | | 2LDK 2LDK | Occupied area 専有面積 | | 58.4 sq m 58.4m2 | Direction 向き | | South 南 | Type 種別 | | Mansion マンション | Year Built 築年 | | Built 15 years 築15年 | | Spring Hills 3 スプリングヒルズ3 |
| Mansion Recommended for environment-oriented. It also runs bus. 環境重視の方にオススメのマンション。バスも走っております。 |
| Your preview, Guidance will be inquiry please to Minis Chisato Chisato Momoyamadai shop ご内覧、ご案内はミニミニ千里千里桃山台店へお問い合わせお願いいたします |
| Bus toilet by, balcony, Gas stove correspondence, closet, Flooring, Washbasin with shower, auto lock, Indoor laundry location, Yang per good, Facing south, Add-fired function bathroom, Dressing room, Elevator, Seperate, Bicycle-parking space, closet, CATV, Optical fiber, Outer wall tiling, Immediate Available, A quiet residential area, Deposit required, Face-to-face kitchen, Sorting, Two tenants consultation, 24-hour emergency call system, Barrier-free, High temperature difference between hot water formula, Starting station, 3 station more accessible, 3 along the line more accessible, On-site trash Storage, LDK12 tatami mats or more, BS バストイレ別、バルコニー、ガスコンロ対応、クロゼット、フローリング、シャワー付洗面台、オートロック、室内洗濯置、陽当り良好、南向き、追焚機能浴室、脱衣所、エレベーター、洗面所独立、駐輪場、押入、CATV、光ファイバー、外壁タイル張り、即入居可、閑静な住宅地、敷金不要、対面式キッチン、振分、二人入居相談、24時間緊急通報システム、バリアフリー、高温差湯式、始発駅、3駅以上利用可、3沿線以上利用可、敷地内ごみ置き場、LDK12畳以上、BS |
Property name 物件名 | | Rental housing, Toyonaka, Osaka Nishiizumigaoka 1 Momoyamadai Station [Rental apartment ・ Apartment] information Property Details 大阪府豊中市西泉丘1 桃山台駅の賃貸住宅[賃貸マンション・アパート]情報 物件詳細 | Transportation facilities 交通機関 | | Northern Osaka Express / Momoyamadai walk 20 minutes
Northern Osaka Express / Parkland walk 22 minutes
Hankyu Senri Line / Minamisenri step 35 minutes 北大阪急行/桃山台 歩20分
北大阪急行/緑地公園 歩22分
阪急千里線/南千里 歩35分
| Floor plan details 間取り詳細 | | Sum 6 Hiroshi 6 LDK13 和6 洋6 LDK13 | Construction 構造 | | Rebar Con 鉄筋コン | Story 階建 | | 5th floor / Underground 1 ground 6-story 5階/地下1地上6階建 | Built years 築年月 | | March 2000 2000年3月 | Nonlife insurance 損保 | | 20,000 yen two years 2万円2年 | Parking lot 駐車場 | | Site 10000 yen 敷地内10000円 | Move-in 入居 | | Immediately 即 | Trade aspect 取引態様 | | Mediation 仲介 | Conditions 条件 | | Two people Available / Children Allowed / Office Unavailable 二人入居可/子供可/事務所利用不可 | Property code 取り扱い店舗物件コード | | 5803292 5803292 | Total units 総戸数 | | 28 units 28戸 | Guarantor agency 保証人代行 | | Guarantee company use 必 first 30% of the total rent Per year / 30% of the total rent 保証会社利用必 初回 総賃料の30% 1年ごと/総賃料の30% | In addition ほか初期費用 | | Total 52,600 yen (Breakdown: The key exchange fee 12,600 yen House cleaning fee 40,000 yen) 合計5.26万円(内訳:鍵交換代1.26万円ハウスクリーニング代4万円) | Remarks 備考 | | Kitakyusen Senri Chuo Station walk 48 minutes / Ikari 1000m to super / 370m until Asahigaoka nursery / Patrol management / Floor plan recommended for honeymoon-like. 北急線千里中央駅徒歩48分/イカリスーパーまで1000m/旭丘保育所まで370m/巡回管理/新婚様にオススメの間取り。 | Area information 周辺情報 | | Epoch 500m to 500m to (convenience store) up to 250m co-op Minikopu (super) 1100m Uni cam drag (drugstore) to Seven-Eleven (convenience store) エポック(コンビニ)まで250m生協ミニコープ(スーパー)まで1100mユニカムドラッグ(ドラッグストア)まで500mセブンイレブン(コンビニ)まで500m |
Building appearance建物外観 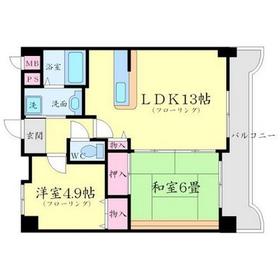
Living and room居室・リビング 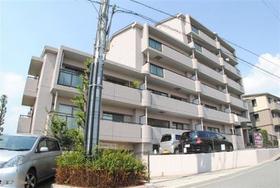
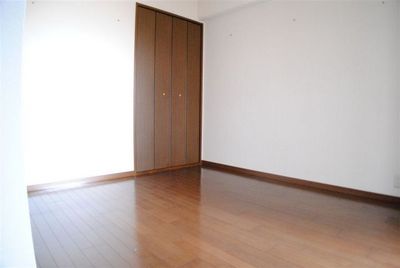 Bright and clean room
明るくきれいな室内
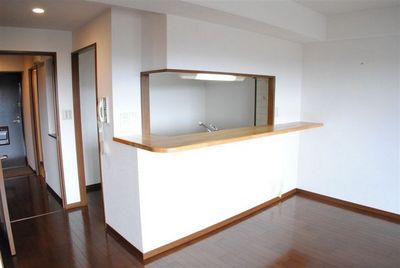
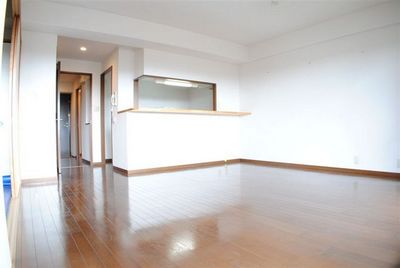 Bright and spacious living room
明るく広いリビングルーム
Kitchenキッチン 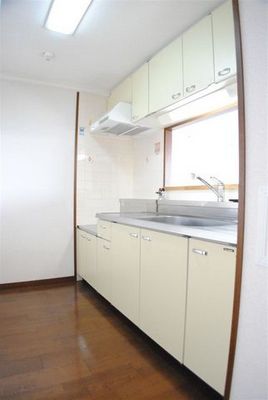 Popular counter kitchen
人気のカウンターキッチン
Bathバス 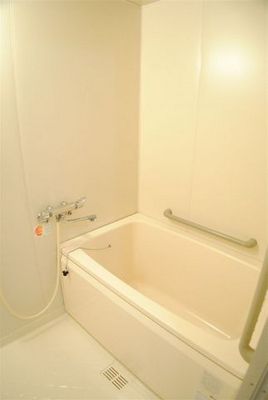 Reheating function with bathroom
追い焚き機能付き浴室
Toiletトイレ 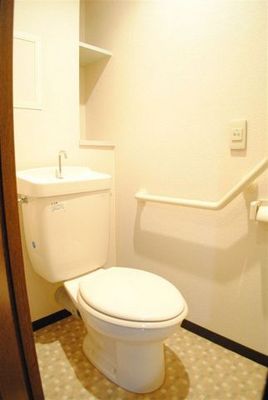
Washroom洗面所 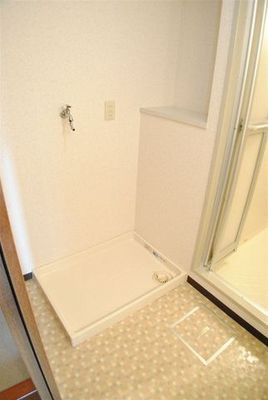
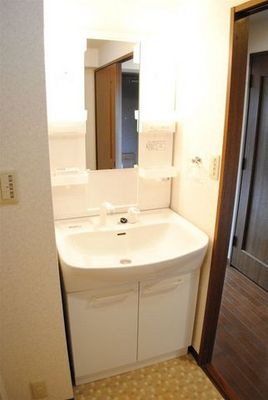 Clean wash dresser
きれいな洗面ドレッサー
Entrance玄関 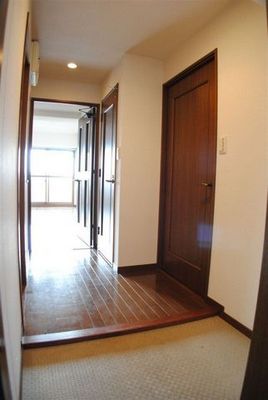
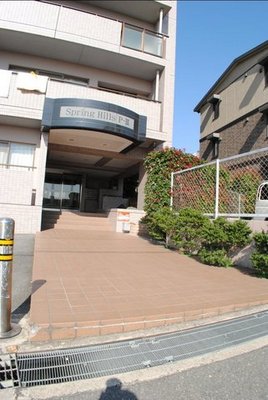
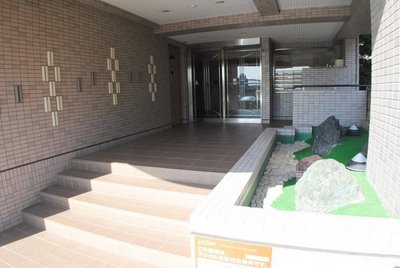
Supermarketスーパー 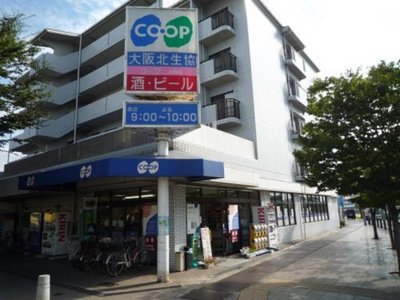 Co-op Minikopu until the (super) 1100m
生協ミニコープ(スーパー)まで1100m
Convenience storeコンビニ 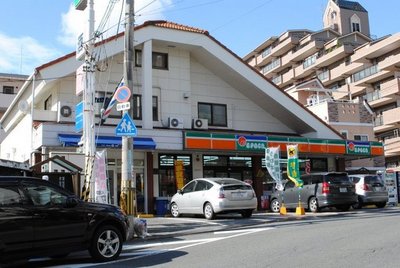 250m until the epoch (convenience store)
エポック(コンビニ)まで250m
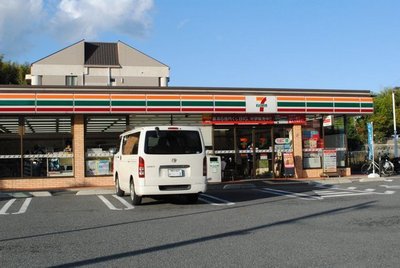 500m to Seven-Eleven (convenience store)
セブンイレブン(コンビニ)まで500m
Dorakkusutoaドラックストア  500m to Uni-cam drag (drugstore)
ユニカムドラッグ(ドラッグストア)まで500m
Location
|


















