Rentals » Kansai » Osaka prefecture » Toyonaka
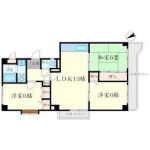 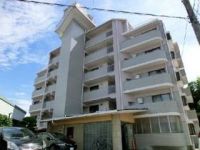
| Railroad-station 沿線・駅 | | Northern Osaka Express / Senri 北大阪急行/千里中央 | Address 住所 | | Osaka Toyonaka Kaminitta 2 大阪府豊中市上新田2 | Walk 徒歩 | | 10 minutes 10分 | Rent 賃料 | | 90,000 yen 9万円 | Management expenses 管理費・共益費 | | 8000 yen 8000円 | Key money 礼金 | | 350,000 yen 35万円 | Security deposit 敷金 | | ¥ 100,000 10万円 | Floor plan 間取り | | 3LDK 3LDK | Occupied area 専有面積 | | 68 sq m 68m2 | Direction 向き | | Southeast 南東 | Type 種別 | | Mansion マンション | Year Built 築年 | | Built 25 years 築25年 | | Elevator ・ Corner room two-sided balcony. Recommended for family-like. エレベーター・角部屋2面バルコニー付。ファミリー様にお勧め。 |
| This property is, Dealer [Minis FC Senri Kitamise] Please contact 0668365001. Please visit the hope in at any time accepted. We are looking forward to hearing from you. こちらの物件は、取扱い店【ミニミニFC千里中央北店】までお問い合わせ下さい0668365001。ご見学希望随時受け付け中です。ご連絡お待ちしております。 |
| Bus toilet by, balcony, Gas stove correspondence, Flooring, TV interphone, Indoor laundry location, Yang per good, Add-fired function bathroom, Corner dwelling unit, Warm water washing toilet seat, Dressing room, Elevator, Seperate, Bicycle-parking space, closet, CATV, Optical fiber, Outer wall tiling, Immediate Available, A quiet residential area, top floor, Single person consultation, Two tenants consultation, Southwest angle dwelling unit, Two-sided balcony, 2 wayside Available, Leafy residential area, Good view, South 2 rooms, Closet 3 places, Mu front building, Starting station, 3 station more accessible, Within a 10-minute walk station, On-site trash Storage, Southeast direction, LDK12 tatami mats or more, BS バストイレ別、バルコニー、ガスコンロ対応、フローリング、TVインターホン、室内洗濯置、陽当り良好、追焚機能浴室、角住戸、温水洗浄便座、脱衣所、エレベーター、洗面所独立、駐輪場、押入、CATV、光ファイバー、外壁タイル張り、即入居可、閑静な住宅地、最上階、単身者相談、二人入居相談、南西角住戸、2面バルコニー、2沿線利用可、緑豊かな住宅地、眺望良好、南面2室、クロゼット3ヶ所、前面棟無、始発駅、3駅以上利用可、駅徒歩10分以内、敷地内ごみ置き場、東南向き、LDK12畳以上、BS |
Property name 物件名 | | Rental housing, Toyonaka, Osaka Kaminitta 2 Senri Chuo Station [Rental apartment ・ Apartment] information Property Details 大阪府豊中市上新田2 千里中央駅の賃貸住宅[賃貸マンション・アパート]情報 物件詳細 | Transportation facilities 交通機関 | | Northern Osaka Express / Senri step 10 minutes
Osaka Monorail Main Line / Senri step 10 minutes
Hankyu Senri Line / Yamada, walking 17 minutes 北大阪急行/千里中央 歩10分
大阪モノレール本線/千里中央 歩10分
阪急千里線/山田 歩17分
| Floor plan details 間取り詳細 | | Sum 6 Hiroshi 6 Hiroshi 6 LDK13 和6 洋6 洋6 LDK13 | Construction 構造 | | Rebar Con 鉄筋コン | Story 階建 | | 6th floor / 6-story 6階/6階建 | Built years 築年月 | | December 1989 1989年12月 | Nonlife insurance 損保 | | 17,000 yen two years 1.7万円2年 | Parking lot 駐車場 | | Site 15000 yen 敷地内15000円 | Move-in 入居 | | Immediately 即 | Trade aspect 取引態様 | | Mediation 仲介 | Conditions 条件 | | Single person Allowed / Two people Available / Children Allowed / Office Unavailable 単身者可/二人入居可/子供可/事務所利用不可 | Property code 取り扱い店舗物件コード | | 6213343 6213343 | In addition ほか初期費用 | | Total 05,000 yen (Breakdown: tact club admission fee 5000 yen) 合計0.5万円(内訳:タクトクラブ入会金5000円) | Remarks 備考 | | 380m until Nitta Elementary School / 1100m until the ninth junior high school / Patrol management / System kitchen ・ Washlet equipped. It is a popular elementary school area 新田小学校まで380m/第九中学校まで1100m/巡回管理/システムキッチン・ウォシュレット完備。人気の小学校エリアです | Area information 周辺情報 | | Seven-Eleven 200m to 1040m up to 360m up (convenience store) Nitta elementary school (elementary school) 820m Izumiya (super) Chisato swimming school (other) up to 480m Family Mart (convenience store) up to 460m Tsukumodai post office (post office) セブンイレブン(コンビニ)まで360m新田小学校(小学校)まで820mイズミヤ(スーパー)まで1040m千里スイミングスクール(その他)まで480mファミリーマート(コンビニ)まで460m津雲台郵便局(郵便局)まで200m |
Building appearance建物外観 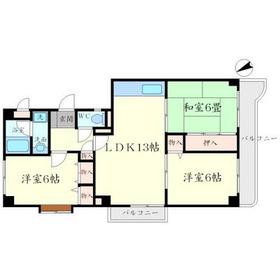
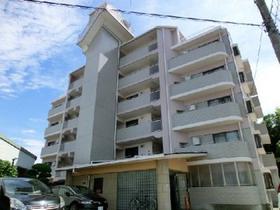
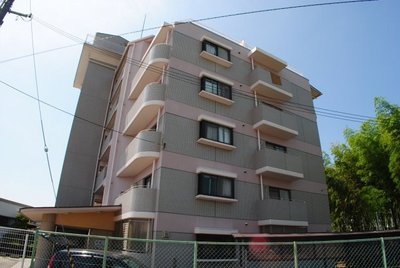 appearance
外観
Living and room居室・リビング 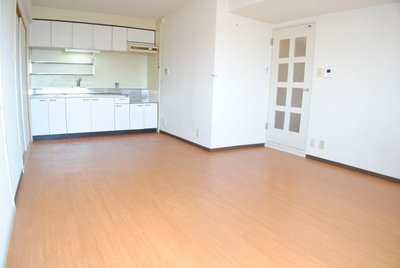 Living
リビング
Kitchenキッチン 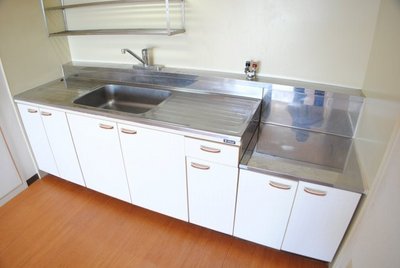 It is spread in the kitchen
広めのキッチンです
Bathバス 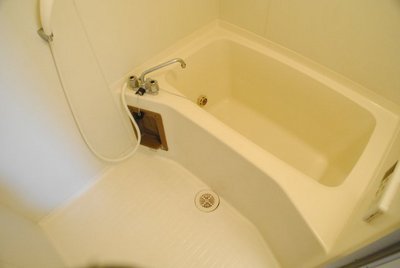 Bathroom
バスルーム
Toiletトイレ 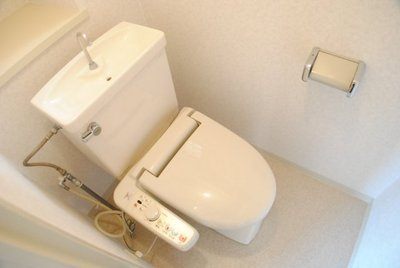 Woshu r Tsu is To toilet
ウォシュrット付トイレです
Other room spaceその他部屋・スペース 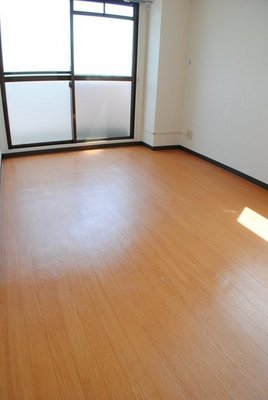 Western style room
洋室
Washroom洗面所 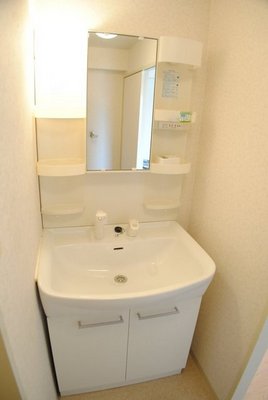 Independent wash basin
独立洗面台
Balconyバルコニー 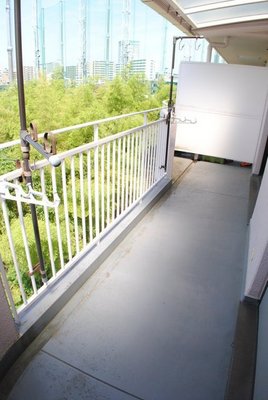 Balconies.
バルコニーです。
Entrance玄関 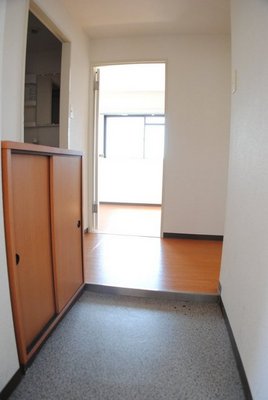 Entrance
玄関
Other common areasその他共有部分 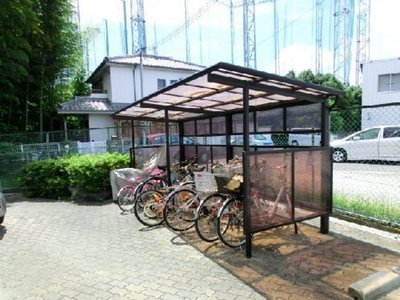 Bicycle-parking space
駐輪場
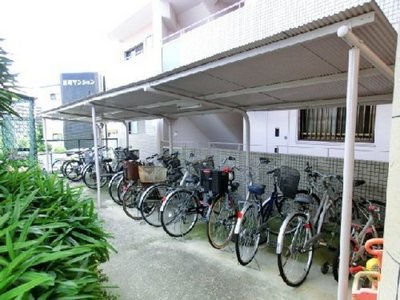 Bicycle-parking space
駐輪場
View眺望 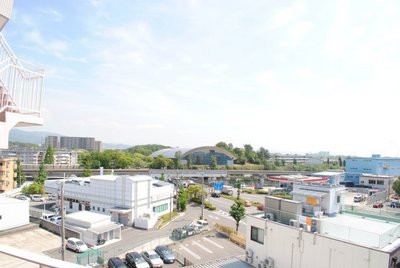 It is a view from the sixth floor
6階からの眺望です
Supermarketスーパー 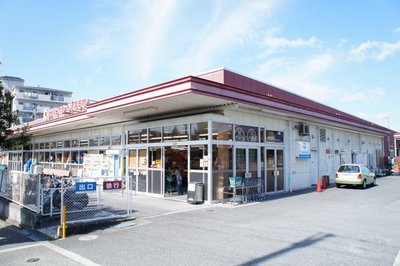 Izumiya to (super) 1040m
イズミヤ(スーパー)まで1040m
Convenience storeコンビニ 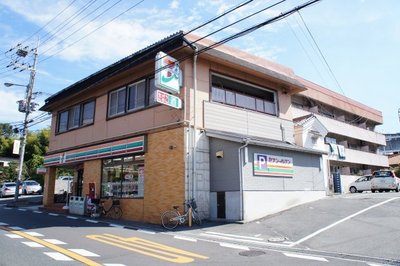 360m to Seven-Eleven (convenience store)
セブンイレブン(コンビニ)まで360m
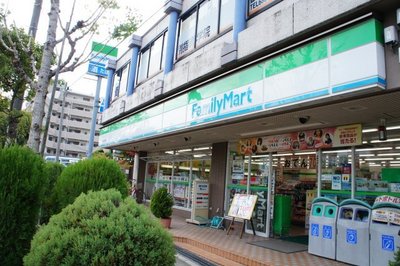 460m to Family Mart (convenience store)
ファミリーマート(コンビニ)まで460m
Primary school小学校 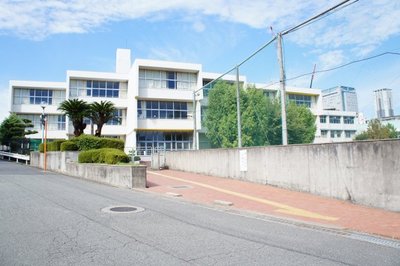 Nitta up to elementary school (elementary school) 820m
新田小学校(小学校)まで820m
Post office郵便局 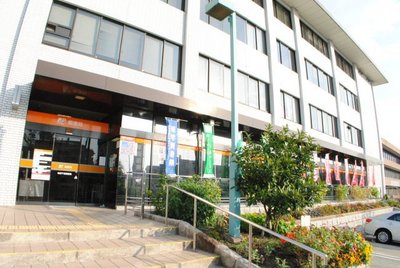 Tsukumodai 200m to the post office (post office)
津雲台郵便局(郵便局)まで200m
Otherその他 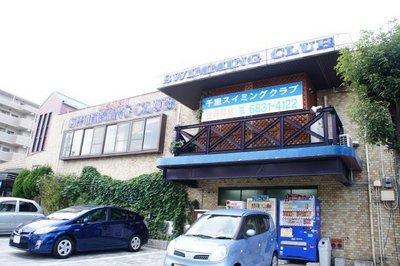 480m to Chisato swimming school (Other)
千里スイミングスクール(その他)まで480m
Location
|





















