Rentals » Kansai » Osaka prefecture » Toyonaka
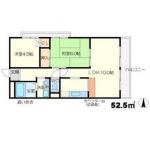 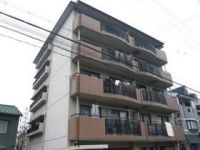
| Railroad-station 沿線・駅 | | Northern Osaka Express / Parkland 北大阪急行/緑地公園 | Address 住所 | | Toyonaka, Osaka Hojo-cho 3 大阪府豊中市北条町3 | Walk 徒歩 | | 15 minutes 15分 | Rent 賃料 | | 71,000 yen 7.1万円 | Management expenses 管理費・共益費 | | 9000 yen 9000円 | Key money 礼金 | | 300,000 yen 30万円 | Security deposit 敷金 | | 200,000 yen 20万円 | Floor plan 間取り | | 2LDK 2LDK | Occupied area 専有面積 | | 53 sq m 53m2 | Direction 向き | | East 東 | Type 種別 | | Mansion マンション | Year Built 築年 | | Built 18 years 築18年 | | It is a honeymoon Own Living environment is also recommended 新婚様向けですね 住環境もおすすめです |
| Crane Park is near auto lock With reheating 服部緑地公園が近くです オートロック 追い焚き付き |
| Bus toilet by, balcony, Gas stove correspondence, closet, auto lock, Indoor laundry location, Yang per good, Add-fired function bathroom, Corner dwelling unit, Dressing room, Elevator, Seperate, Bicycle-parking space, closet, CATV, Optical fiber, Outer wall tiling, Immediate Available, A quiet residential area, Stand-alone kitchen, Two tenants consultation, Bike shelter, Entrance hall, Housing 1 between a half, CS, trunk room, 1 floor 2 dwelling unit, 3 station more accessible, 3 along the line more accessible, LDK12 tatami mats or more バストイレ別、バルコニー、ガスコンロ対応、クロゼット、オートロック、室内洗濯置、陽当り良好、追焚機能浴室、角住戸、脱衣所、エレベーター、洗面所独立、駐輪場、押入、CATV、光ファイバー、外壁タイル張り、即入居可、閑静な住宅地、独立型キッチン、二人入居相談、バイク置場、玄関ホール、収納1間半、CS、トランクルーム、1フロア2住戸、3駅以上利用可、3沿線以上利用可、LDK12畳以上 |
Property name 物件名 | | Rental housing, Toyonaka, Osaka Hojo-cho 3 parkland Station [Rental apartment ・ Apartment] information Property Details 大阪府豊中市北条町3 緑地公園駅の賃貸住宅[賃貸マンション・アパート]情報 物件詳細 | Transportation facilities 交通機関 | | Northern Osaka Express / Parkland walk 15 minutes
Subway Midosuji Line / Esaka walk 17 minutes
Hankyu Takarazuka Line / Hattori Tenjin walk 15 minutes 北大阪急行/緑地公園 歩15分
地下鉄御堂筋線/江坂 歩17分
阪急宝塚線/服部天神 歩15分
| Floor plan details 間取り詳細 | | Sum 6 Hiroshi 4.5 LDK13.2 和6 洋4.5 LDK13.2 | Construction 構造 | | Rebar Con 鉄筋コン | Story 階建 | | Second floor / 5-story 2階/5階建 | Built years 築年月 | | January 1997 1997年1月 | Nonlife insurance 損保 | | 20,000 yen two years 2万円2年 | Parking lot 駐車場 | | Site 18900 yen 敷地内18900円 | Move-in 入居 | | Immediately 即 | Trade aspect 取引態様 | | Mediation 仲介 | Conditions 条件 | | Two people Available 二人入居可 | Property code 取り扱い店舗物件コード | | 6644726 6644726 | Total units 総戸数 | | 8 units 8戸 | Remarks 備考 | | Hankyu Takarazuka Line Shonai Station walk 24 minutes / Hojo up to elementary school 288m / Article 71m to six junior high school / Patrol management / primary school, It is safe and close to the junior high school in both 阪急宝塚線庄内駅徒歩24分/北条小学校まで288m/第十六中学校まで71m/巡回管理/小学校、中学校ともに近くて安心ですね | Area information 周辺情報 | | Hojo until the elementary school until the (elementary school) up to 288m Senriyama hospital (hospital) to 1695m Family Mart (convenience store) 325m Toyonaka sixteen junior high school (junior high school) up to 71m Van Vert (super) 1483m 北条小学校(小学校)まで288m千里山病院(病院)まで1695mファミリーマート(コンビニ)まで325m豊中十六中学校(中学校)まで71mヴァンヴェール(スーパー)まで1483m |
Building appearance建物外観 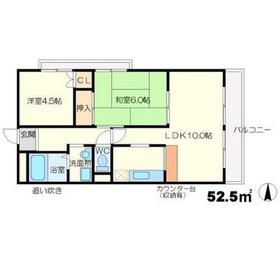
Living and room居室・リビング 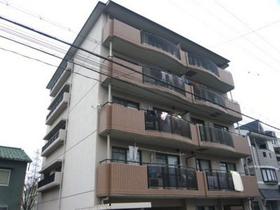
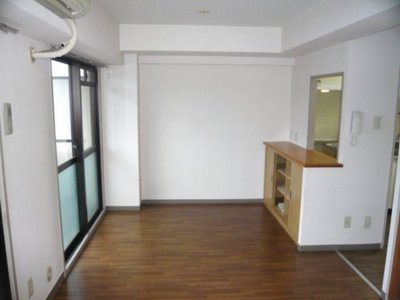 There is storage under the counter
カウンター下に収納があります
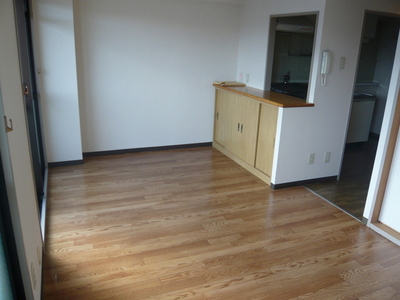 Living
リビング
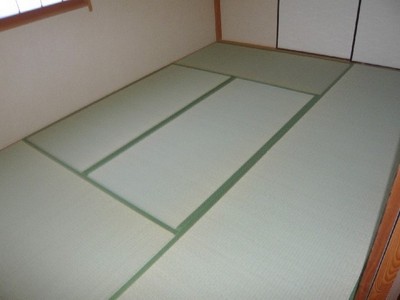 Japanese style room
和室
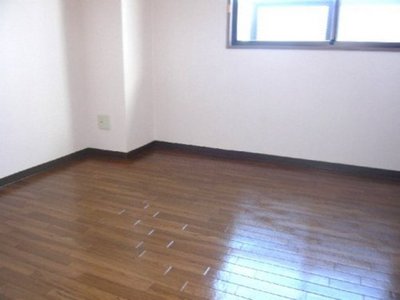 Western style room
洋室
Kitchenキッチン 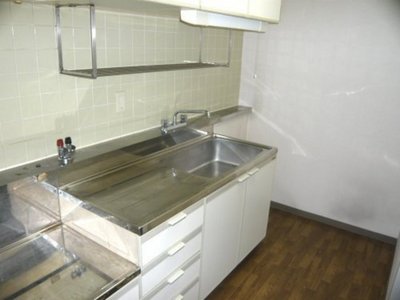 Gas stove installed OK
ガスコンロ設置OK
Bathバス 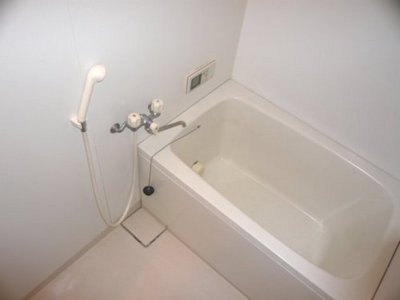
Toiletトイレ 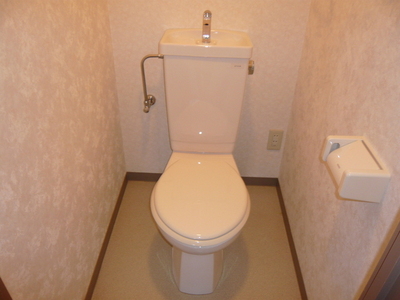
Washroom洗面所 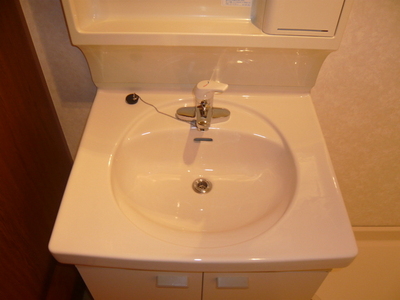 Independent wash basin
独立洗面台
Other Equipmentその他設備 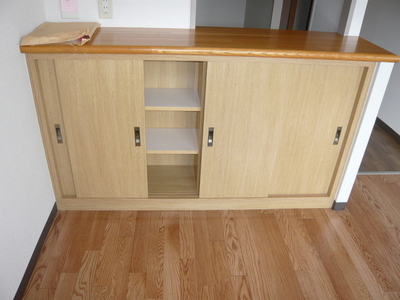 Storage under the counter
カウンター下の収納
Supermarketスーパー 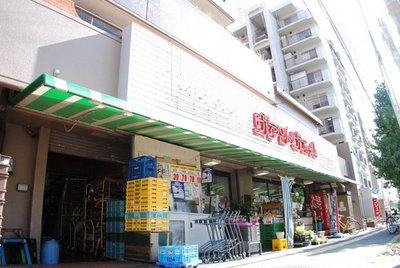 1483m until Van Vert (super)
ヴァンヴェール(スーパー)まで1483m
Convenience storeコンビニ 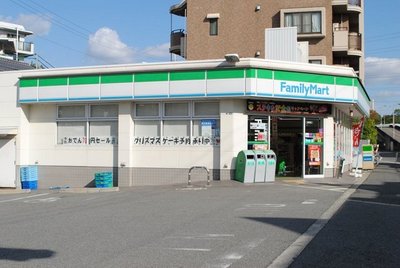 325m to Family Mart (convenience store)
ファミリーマート(コンビニ)まで325m
Junior high school中学校 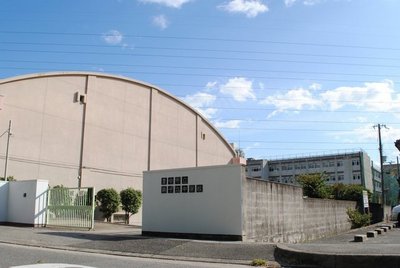 Toyonaka ten 71m up to six junior high school (junior high school)
豊中十六中学校(中学校)まで71m
Primary school小学校 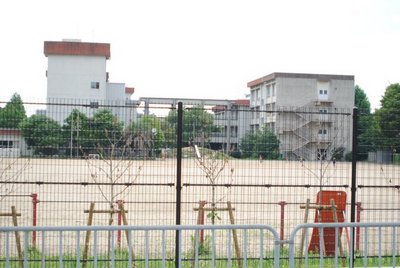 Hojo up to elementary school (elementary school) 288m
北条小学校(小学校)まで288m
Hospital病院 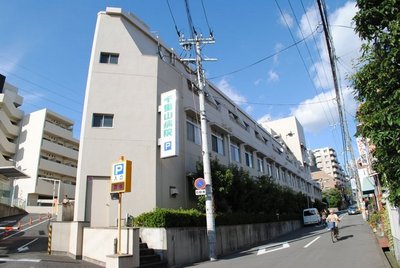 Senriyama 1695m to the hospital (hospital)
千里山病院(病院)まで1695m
Location
|

















