Rentals » Kansai » Osaka prefecture » Toyonaka
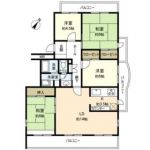 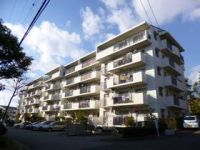
| Railroad-station 沿線・駅 | | Northern Osaka Express / Senri 北大阪急行/千里中央 | Address 住所 | | Osaka Toyonaka Kitamidorigaoka 3 大阪府豊中市北緑丘3 | Walk 徒歩 | | 18 minutes 18分 | Rent 賃料 | | 115,000 yen 11.5万円 | Key money 礼金 | | 345,000 yen 34.5万円 | Security deposit 敷金 | | 230,000 yen 23万円 | Floor plan 間取り | | 4LDK 4LDK | Occupied area 専有面積 | | 97.2 sq m 97.2m2 | Direction 向き | | Southeast 南東 | Type 種別 | | Mansion マンション | Year Built 築年 | | Built 29 years 築29年 | | Corporation Chisato Midorigaoka housing 39 buildings 公団千里緑丘住宅39棟 |
| Bus toilet by, balcony, Gas stove correspondence, Flooring, Bathroom Dryer, Indoor laundry location, Shoe box, System kitchen, Add-fired function bathroom, Corner dwelling unit, Seperate, Bicycle-parking space, Immediate Available, top floor, Sale rent, 2 wayside Available, LDK15 tatami mats or more, trunk room, Carport, Musical Instruments consultation, Southeast direction, Day shift management バストイレ別、バルコニー、ガスコンロ対応、フローリング、浴室乾燥機、室内洗濯置、シューズボックス、システムキッチン、追焚機能浴室、角住戸、洗面所独立、駐輪場、即入居可、最上階、分譲賃貸、2沿線利用可、LDK15畳以上、トランクルーム、カーポート、楽器相談、東南向き、日勤管理 |
Property name 物件名 | | Rental housing, Toyonaka, Osaka Kitamidorigaoka 3 Senri Chuo Station [Rental apartment ・ Apartment] information Property Details 大阪府豊中市北緑丘3 千里中央駅の賃貸住宅[賃貸マンション・アパート]情報 物件詳細 | Transportation facilities 交通機関 | | Northern Osaka Express / Senri step 18 minutes
Northern Osaka Express / Senri 10 minutes by bus (bus stop) Kitamidorigaoka elementary school before walking 4 minutes
Osaka Monorail Main Line / Senri 10 minutes by bus (bus stop) Kitamidorigaoka elementary school before walking 4 minutes 北大阪急行/千里中央 歩18分
北大阪急行/千里中央 バス10分 (バス停)北緑丘小学校前 歩4分
大阪モノレール本線/千里中央 バス10分 (バス停)北緑丘小学校前 歩4分
| Floor plan details 間取り詳細 | | Sum 8 Hiroshi 6 Hiroshi 4.5 LDK17.5 和8 洋6 洋4.5 LDK17.5 | Construction 構造 | | Rebar Con 鉄筋コン | Story 階建 | | 5th floor / 5-story 5階/5階建 | Built years 築年月 | | August 1985 1985年8月 | Nonlife insurance 損保 | | 21,000 yen two years 2.1万円2年 | Parking lot 駐車場 | | Free with 付無料 | Move-in 入居 | | Immediately 即 | Trade aspect 取引態様 | | Mediation 仲介 | Conditions 条件 | | Musical Instruments consultation 楽器相談 | Property code 取り扱い店舗物件コード | | 4XB13322 4XB13322 | Remarks 備考 | | System kitchen ・ Bathroom heating dryer ・ Three-sided balcony ・ Corner room ・ Flat parking lot with one ・ First floor trunk room about 1.6 square meters ・ Attic storage Toyaku 10 square meters ・ Kitamidorigaoka elementary school about 810m walk 11 minutes ・ 14 junior high school about 990m walk 13 minutes the room non smoking Guideline Rent: 122,188 yen システムキッチン・浴室暖房乾燥機・3面バルコニー・角部屋・平面駐車場1台付・1階トランクルーム約1.6平米・屋根裏収納戸約10平米・北緑丘小学校約810m徒歩11分・第14中学校約990m徒歩13分室内禁煙 めやす賃料:122,188円 |
Building appearance建物外観 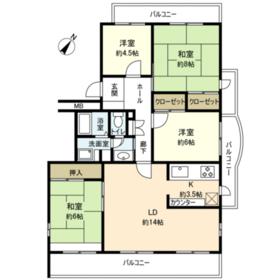
Living and room居室・リビング 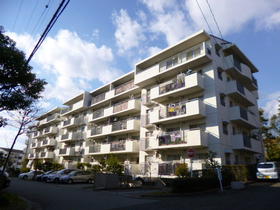
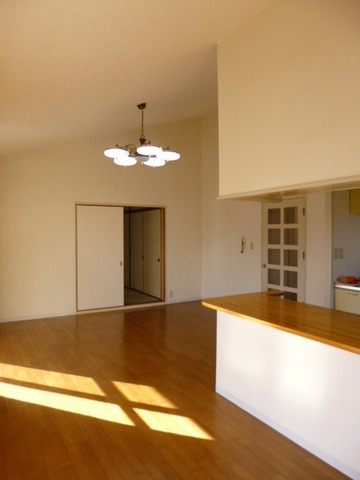 LD about 14 Pledge
LD約14帖
Kitchenキッチン 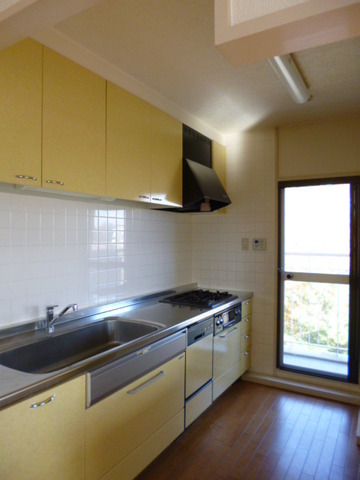 System kitchen ・ Dishwasher ・ Yes back door
システムキッチン・食器洗浄器・勝手口あり
Bathバス 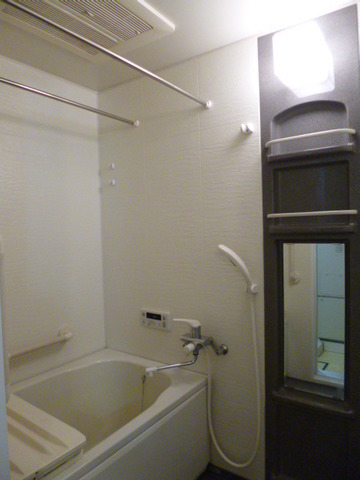 There bathroom heating dryer
浴室暖房乾燥機あり
Toiletトイレ 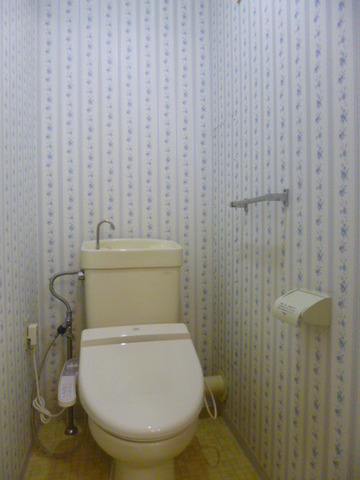 There toilet seat with wash warm function
洗浄保温機能付き便座あり
Receipt収納 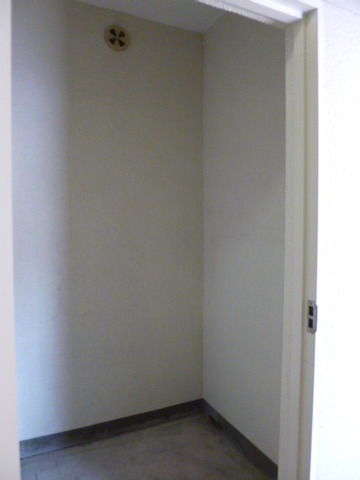 Basement of trunk room
地階のトランクルーム
Other room spaceその他部屋・スペース 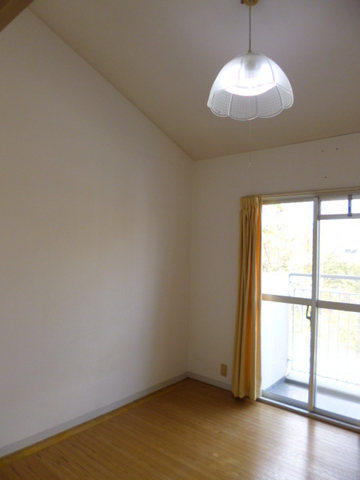 Western-style about 4.5 Pledge ・ It will be carpet Zhang.
洋室約4.5帖・カーペット張になります。
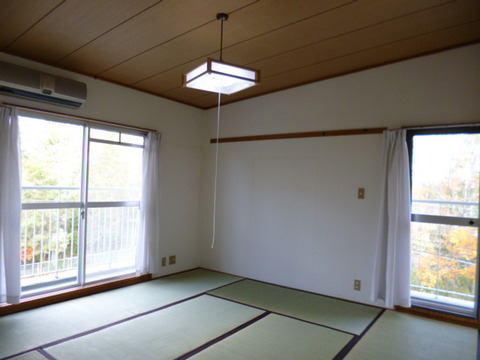 Japanese-style room 8 quires ・ Siemens in the north and east of the balcony
和室8帖・北と東のバルコニーに面す
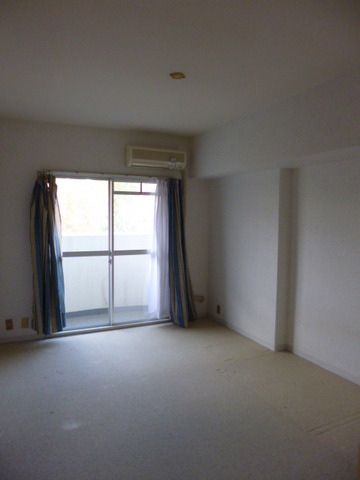 Western-style 6 Pledge
洋室6帖
Washroom洗面所 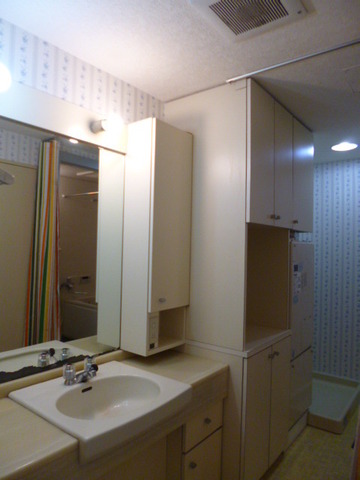 Yes storage rack
収納棚あり
Balconyバルコニー 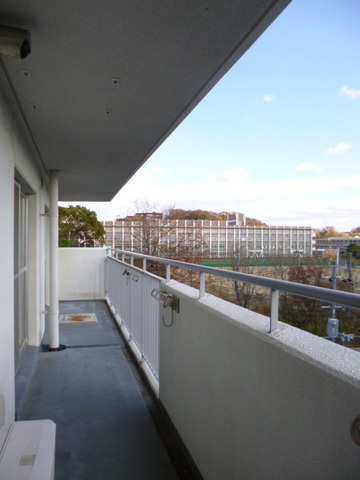 Balcony 26.69 square meters northwest ・ Northeast ・ Southeast
バルコニー26.69平米北西・北東・南東
Entrance玄関 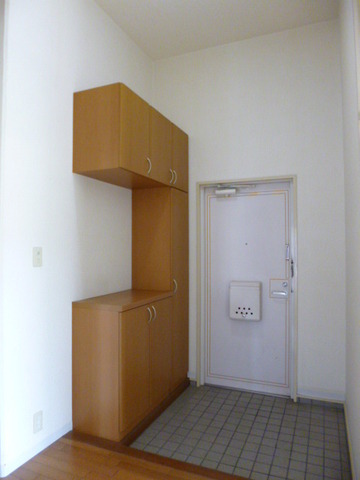 Yes shoe box
シューズボックスあり
Otherその他 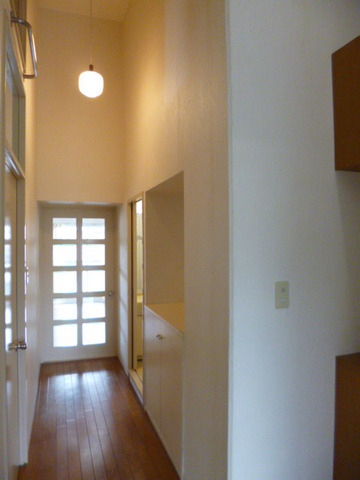 High-ceilinged hallway with attic storage
屋根裏収納のある天井の高い廊下
Location
|















