Rentals » Kanto » Saitama Prefecture » Ageo
 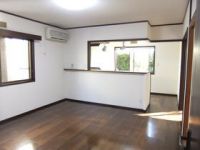
| Railroad-station 沿線・駅 | | JR Takasaki Line / Ageo JR高崎線/上尾 | Address 住所 | | Saitama Prefecture Ageo sunrise 1 埼玉県上尾市日の出1 | Walk 徒歩 | | 25 minutes 25分 | Rent 賃料 | | 108,000 yen 10.8万円 | Key money 礼金 | | 108,000 yen 10.8万円 | Security deposit 敷金 | | 108,000 yen 10.8万円 | Floor plan 間取り | | 4LDK 4LDK | Occupied area 専有面積 | | 95.38 sq m 95.38m2 | Direction 向き | | Southeast 南東 | Type 種別 | | Residential home 一戸建て | Year Built 築年 | | Built 29 years 築29年 | | It is updated every two years! It is a single-family rental housing of the parking lot with one! 2年毎の更新が出来る!駐車場1台付の戸建賃貸住宅です! |
| Spacious 95 square meters of single-family 4LDK! It was extension Western-style 1 room on the first floor! Significant reform in! Day very well, Recommended in a quiet residential area of so family-like! 広々95平米の4LDK一戸建て!1階に洋室1部屋増築しました!大幅リフォーム中!日当りは非常によく、閑静な住宅街なのでファミリー様にオススメ! |
| Bus toilet by, balcony, closet, Indoor laundry location, Yang per good, Shoe box, System kitchen, Add-fired function bathroom, Corner dwelling unit, Dressing room, Seperate, Bathroom vanity, Bicycle-parking space, Immediate Available, A quiet residential area, top floor, Face-to-face kitchen, Parking one free, Deposit 1 month, Two tenants consultation, Entrance hall, 2 wayside Available, 1 floor 1 dwelling unit, South living, Four direction room, 2 Station Available, Plane parking, Southeast direction, LDK12 tatami mats or more, propane gas, Door to the washroom, Guarantee company Available, Ventilation good バストイレ別、バルコニー、クロゼット、室内洗濯置、陽当り良好、シューズボックス、システムキッチン、追焚機能浴室、角住戸、脱衣所、洗面所独立、洗面化粧台、駐輪場、即入居可、閑静な住宅地、最上階、対面式キッチン、駐車場1台無料、敷金1ヶ月、二人入居相談、玄関ホール、2沿線利用可、1フロア1住戸、南面リビング、四方角部屋、2駅利用可、平面駐車場、東南向き、LDK12畳以上、プロパンガス、洗面所にドア、保証会社利用可、通風良好 |
Property name 物件名 | | Rental housing Prefecture Ageo sunrise 1 Ageo Station [Rental apartment ・ Apartment] information Property Details 埼玉県上尾市日の出1 上尾駅の賃貸住宅[賃貸マンション・アパート]情報 物件詳細 | Transportation facilities 交通機関 | | JR Takasaki Line / Ageo walk 25 minutes
Saitama new urban transportation Inasen / Changwon walk 26 minutes
JR Keihin Tohoku Line / Car 20 minutes from Omiya Station (7.2km) JR高崎線/上尾 歩25分
埼玉新都市交通伊奈線/原市 歩26分
JR京浜東北線/大宮 駅より車20分(7.2km)
| Floor plan details 間取り詳細 | | Sum 6 sum 6 Hiroshi 10 Hiroshi 6 LDK14 和6 和6 洋10 洋6 LDK14 | Construction 構造 | | Light-gauge steel 軽量鉄骨 | Story 階建 | | 2-story 2階建 | Built years 築年月 | | July 1985 1985年7月 | Nonlife insurance 損保 | | The main 要 | Parking lot 駐車場 | | Free with 付無料 | Move-in 入居 | | Immediately 即 | Trade aspect 取引態様 | | Mediation 仲介 | Conditions 条件 | | Two people Available / Children Allowed 二人入居可/子供可 | Intermediate fee 仲介手数料 | | 1.05 months 1.05ヶ月 |
Living and room居室・リビング 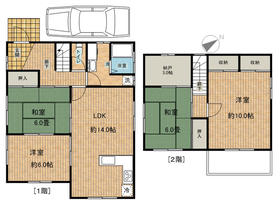
Building appearance建物外観 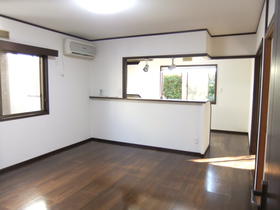
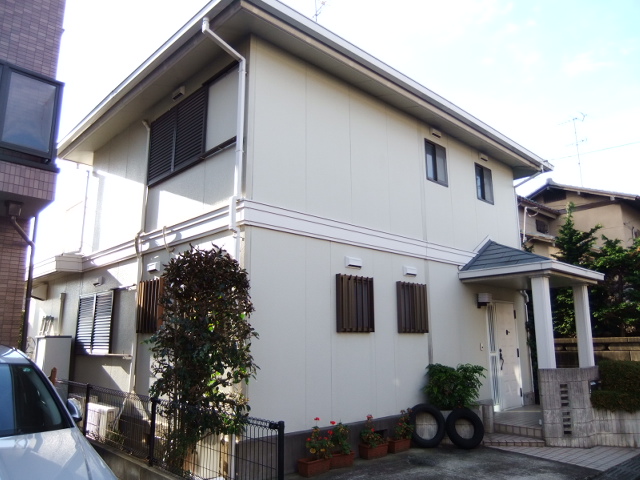 Chic look
シックな外観
Living and room居室・リビング 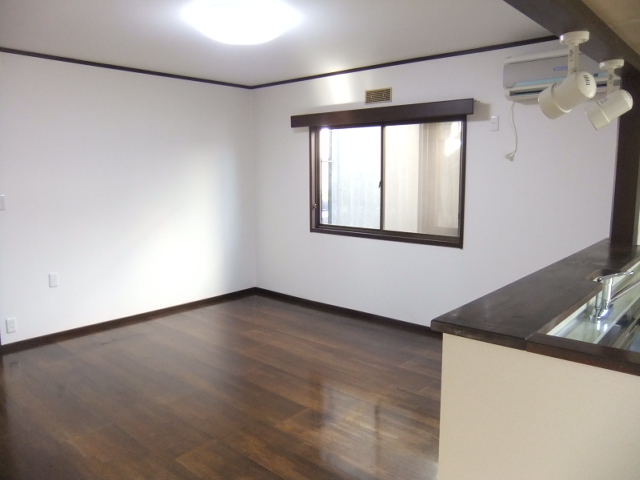 Spacious living-dining
広々したリビングダイニング
Kitchenキッチン 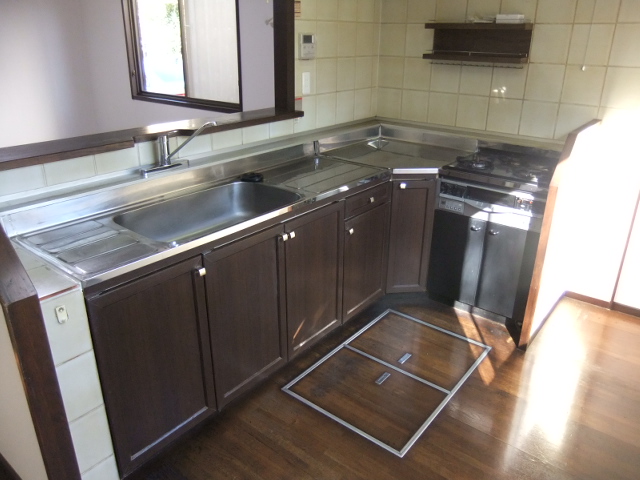 System kitchen.
システムキッチンです。
Bathバス 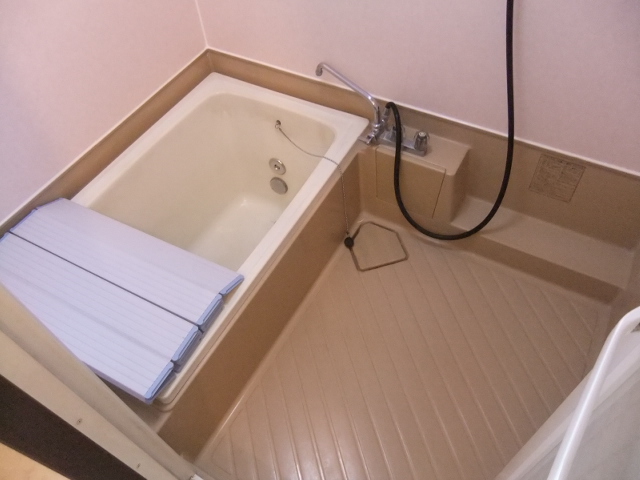 Spacious bathroom
ゆったりしたバスルーム
Toiletトイレ 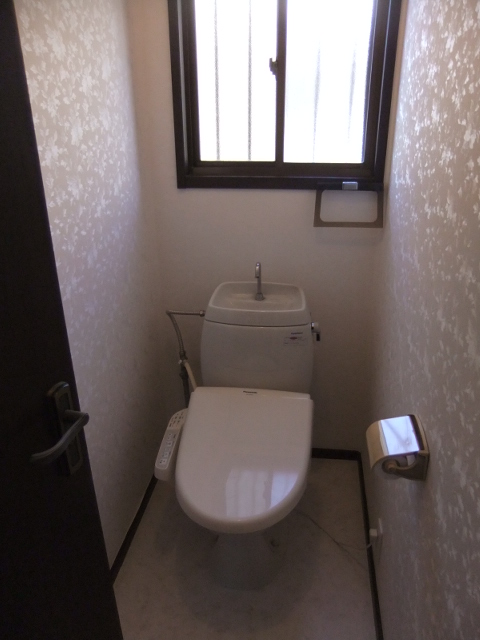 Washlet equipped
ウォシュレット完備
Receipt収納 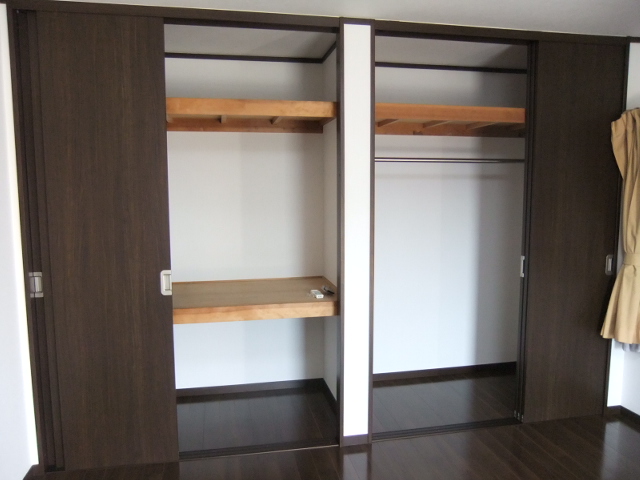 Storage lot
収納たっぷり
Other room spaceその他部屋・スペース 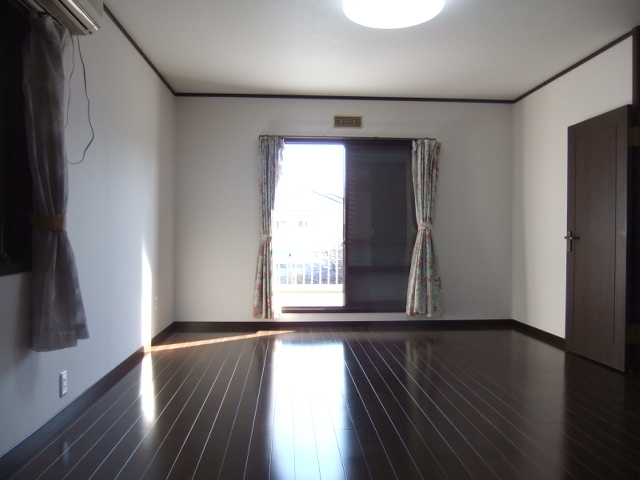 Second floor 10 tatami mats of Western-style
2階10畳の洋室
Washroom洗面所 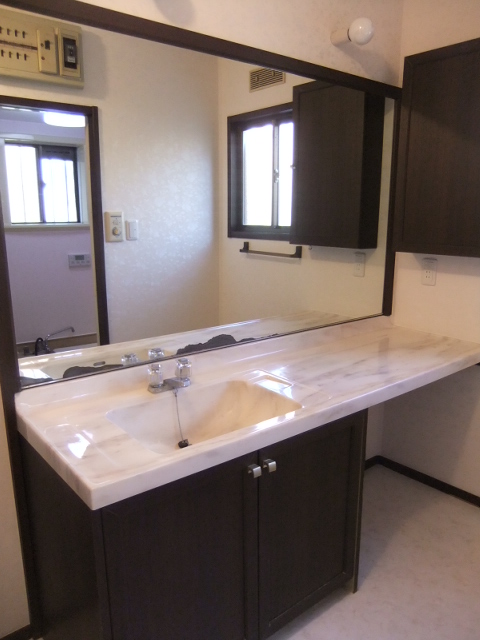 Large washbasin
大きな洗面台
Balconyバルコニー 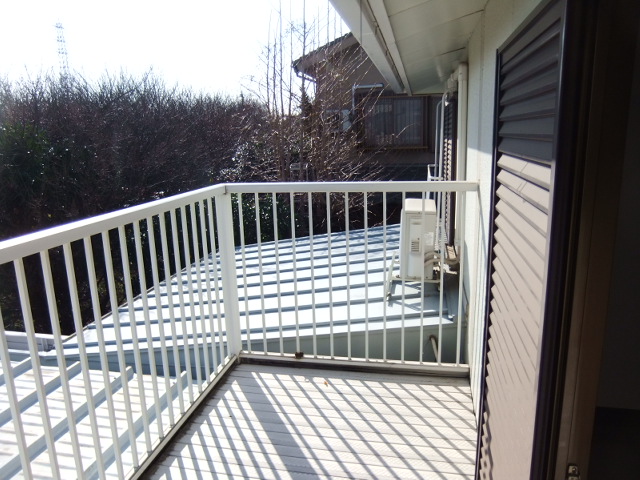 Sunny veranda
日当りの良いベランダ
Entrance玄関 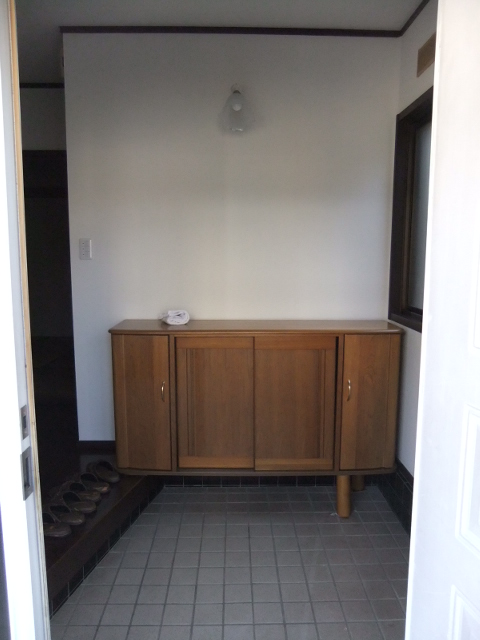 Spacious entrance hall
広々した玄関ホール
Parking lot駐車場 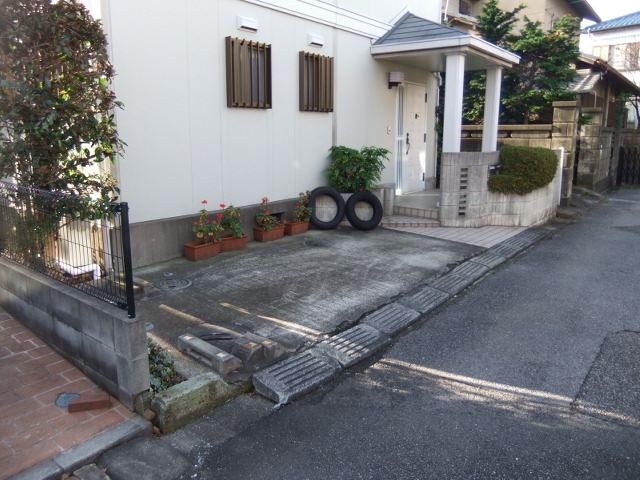 There is parking space for one car
1台分の駐車スペースあります
View眺望 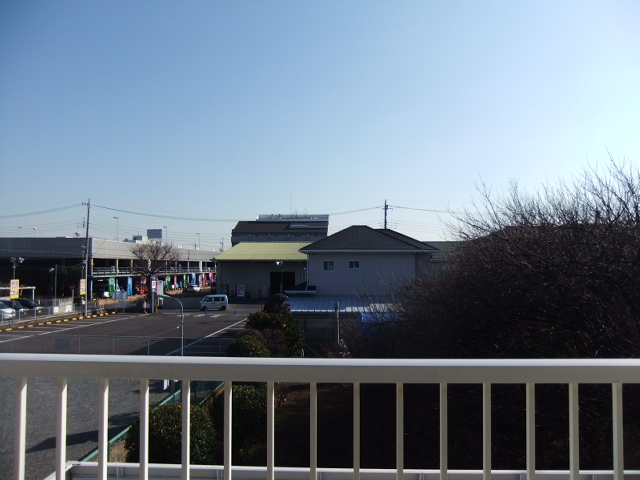 The view from the veranda
ベランダからの眺め
Location
|















