Rentals » Kanto » Saitama Prefecture » Asaka
 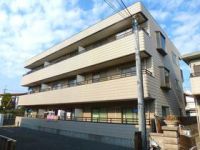
| Railroad-station 沿線・駅 | | Tobu Tojo Line / Asakadai 東武東上線/朝霞台 | Address 住所 | | Saitama Prefecture Asaka Mizonuma 7 埼玉県朝霞市溝沼7 | Walk 徒歩 | | 14 minutes 14分 | Rent 賃料 | | 75,000 yen 7.5万円 | Management expenses 管理費・共益費 | | 5000 Yen 5000円 | Security deposit 敷金 | | 75,000 yen 7.5万円 | Floor plan 間取り | | 3DK 3DK | Occupied area 専有面積 | | 53.86 sq m 53.86m2 | Direction 向き | | South 南 | Type 種別 | | Mansion マンション | Year Built 築年 | | Built 22 years 築22年 | | Maison d'Asakadai メゾンドール朝霞台 |
| Pets Allowed (1 pet small dog ・ Cat consultation) Mansion ペット可(小型犬1匹・猫相談)マンション |
| Update free of charge ・ Update fees 0.5 months + consumption tax. 更新料無料・更新事務手数料0.5ヶ月+消費税。 |
| Bus toilet by, balcony, Gas stove correspondence, Indoor laundry location, Yang per good, Shoe box, Facing south, Corner dwelling unit, Dressing room, Seperate, Two-burner stove, Bicycle-parking space, CATV, Immediate Available, Key money unnecessary, A quiet residential area, Pets Negotiable, Guarantor unnecessary, Deposit 1 month, CATV Internet, Entrance hall, Vinyl flooring, 3 station more accessible, On-site trash Storage, Our managed propertiesese-style room, All room 6 tatami mats or more, propane gas, Door to the washroom, Ventilation good バストイレ別、バルコニー、ガスコンロ対応、室内洗濯置、陽当り良好、シューズボックス、南向き、角住戸、脱衣所、洗面所独立、2口コンロ、駐輪場、CATV、即入居可、礼金不要、閑静な住宅地、ペット相談、保証人不要、敷金1ヶ月、CATVインターネット、玄関ホール、クッションフロア、3駅以上利用可、敷地内ごみ置き場、当社管理物件、和室、全居室6畳以上、プロパンガス、洗面所にドア、通風良好 |
Property name 物件名 | | Rental housing Prefecture Asaka Mizonuma 7 Asakadai Station [Rental apartment ・ Apartment] information Property Details 埼玉県朝霞市溝沼7 朝霞台駅の賃貸住宅[賃貸マンション・アパート]情報 物件詳細 | Transportation facilities 交通機関 | | Tobu Tojo Line / Asakadai walk 14 minutes
Tobu Tojo Line / Ayumi Asaka 24 minutes
Tobu Tojo Line / Shiki walk 29 minutes 東武東上線/朝霞台 歩14分
東武東上線/朝霞 歩24分
東武東上線/志木 歩29分
| Floor plan details 間取り詳細 | | Sum 6 Hiroshi 6 Hiroshi 6 DK6 和6 洋6 洋6 DK6 | Construction 構造 | | Steel frame 鉄骨 | Story 階建 | | 1st floor / Three-story 1階/3階建 | Built years 築年月 | | March 1992 1992年3月 | Nonlife insurance 損保 | | 05,200 yen per year 0.52万円1年 | Parking lot 駐車場 | | On-site 9000 yen 敷地内9000円 | Move-in 入居 | | Immediately 即 | Trade aspect 取引態様 | | Mediation 仲介 | Conditions 条件 | | Pets Negotiable ペット相談 | Property code 取り扱い店舗物件コード | | 9201306 9201306 | Deposit buildup 敷金積み増し | | In the case of pet breeding deposit two months (total) ペット飼育の場合敷金2ヶ月(総額) | Intermediate fee 仲介手数料 | | 1.05 months 1.05ヶ月 | Guarantor agency 保証人代行 | | 30% of Japan Rental guarantee use 必 monthly rent comprehensive meter (every two years) 日本賃貸保証利用必 月額賃料総合計の30%(2年毎) | Other expenses ほか諸費用 | | Pet breeding time deposit 2 months (2 months amortization) key money one month ペット飼育時敷金2ヶ月(2ヶ月償却)礼金1ヶ月 | Remarks 備考 | | Tobu Tojo Line Asaka Station walk 24 minutes / 273m to FamilyMart / Until Yamayu 345m / Key money one month during the pet breeding ・ Deposit 2 months (deposit amortization) 東武東上線朝霞駅徒歩24分/ファミリーマートまで273m/ヤマユーまで345m/ペット飼育の際は礼金1ヶ月・敷金2ヶ月(敷金償却) | Area information 周辺情報 | | Family Mart (convenience store) 345m drag up to 273m Yamayu (super) to ・ Ace Okamise 960m Seimusu until (drugstore) to 880m Summit (super) 1440m to (drugstore) to 960m Asakadai Central General Hospital (Hospital) ファミリーマート(コンビニ)まで273mヤマユー(スーパー)まで345mドラッグ・エース岡店(ドラッグストア)まで880mサミット(スーパー)まで960mセイムス(ドラッグストア)まで960m朝霞台中央総合病院(病院)まで1440m |
Building appearance建物外観 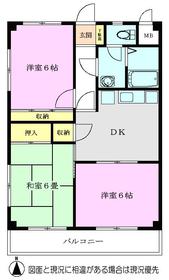
Living and room居室・リビング 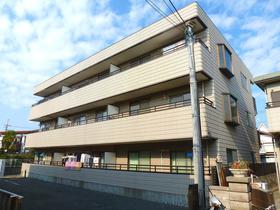
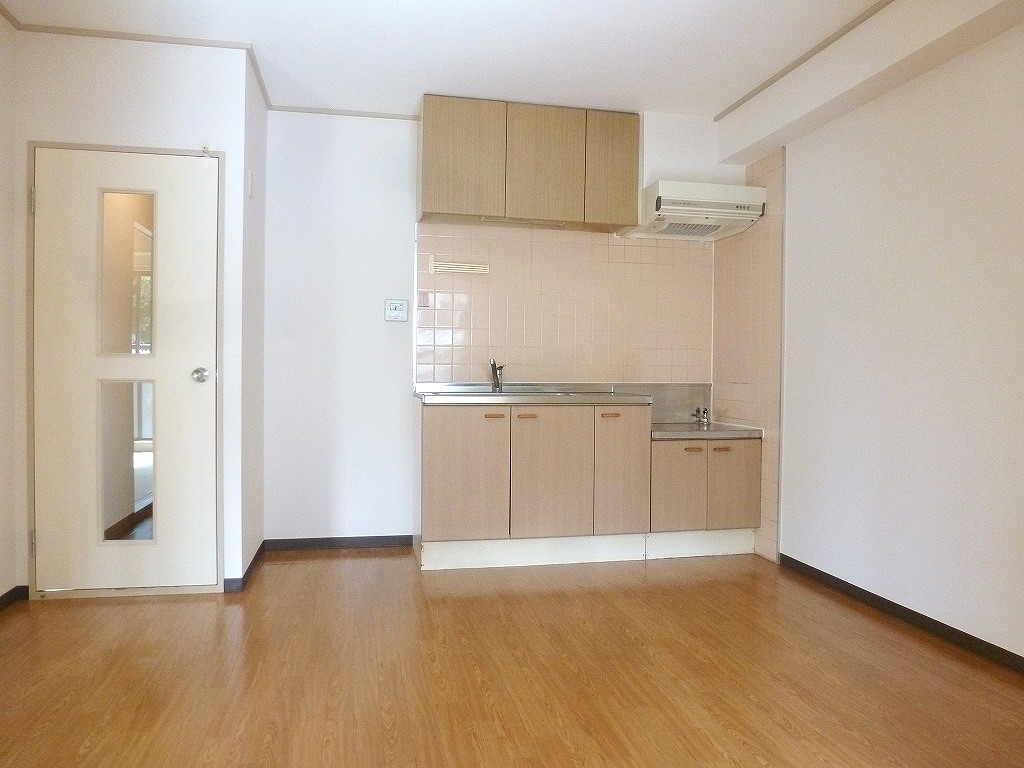 Living
リビング
Kitchenキッチン 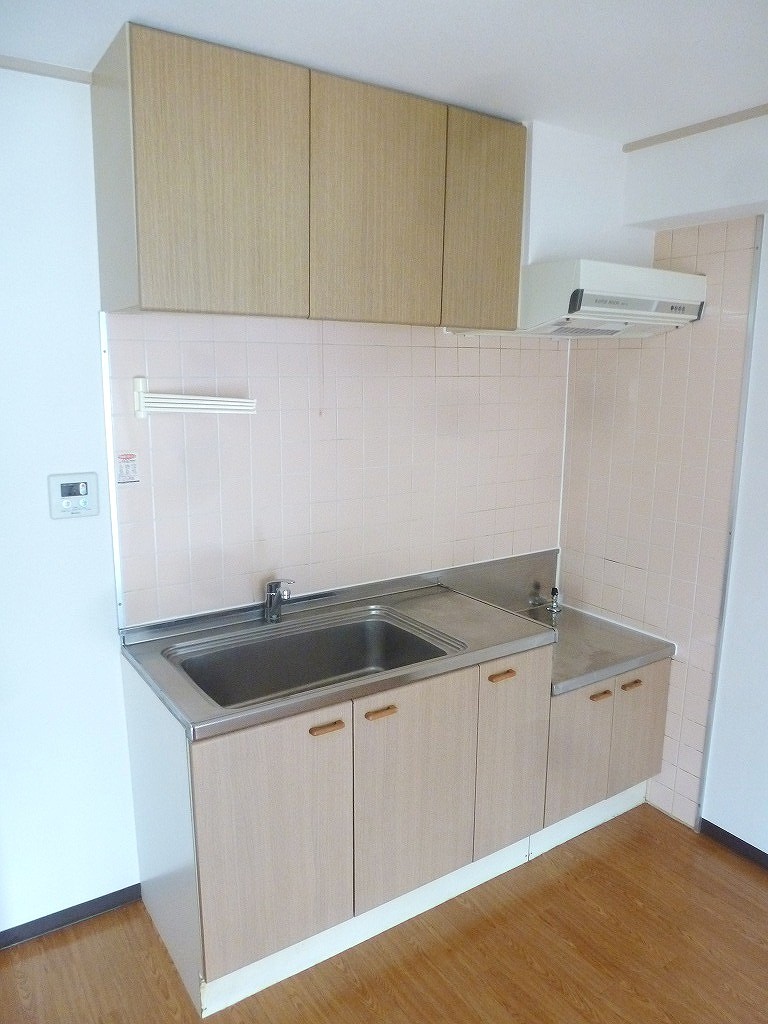 Kitchen
キッチン
Bathバス 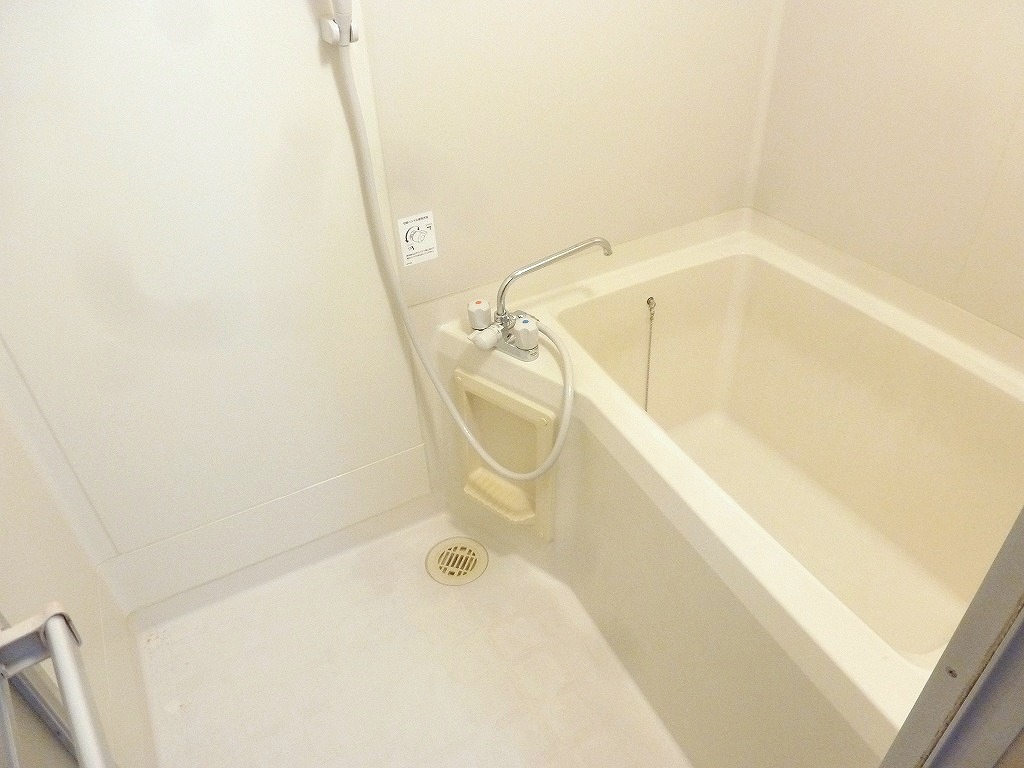 bath
風呂
Toiletトイレ 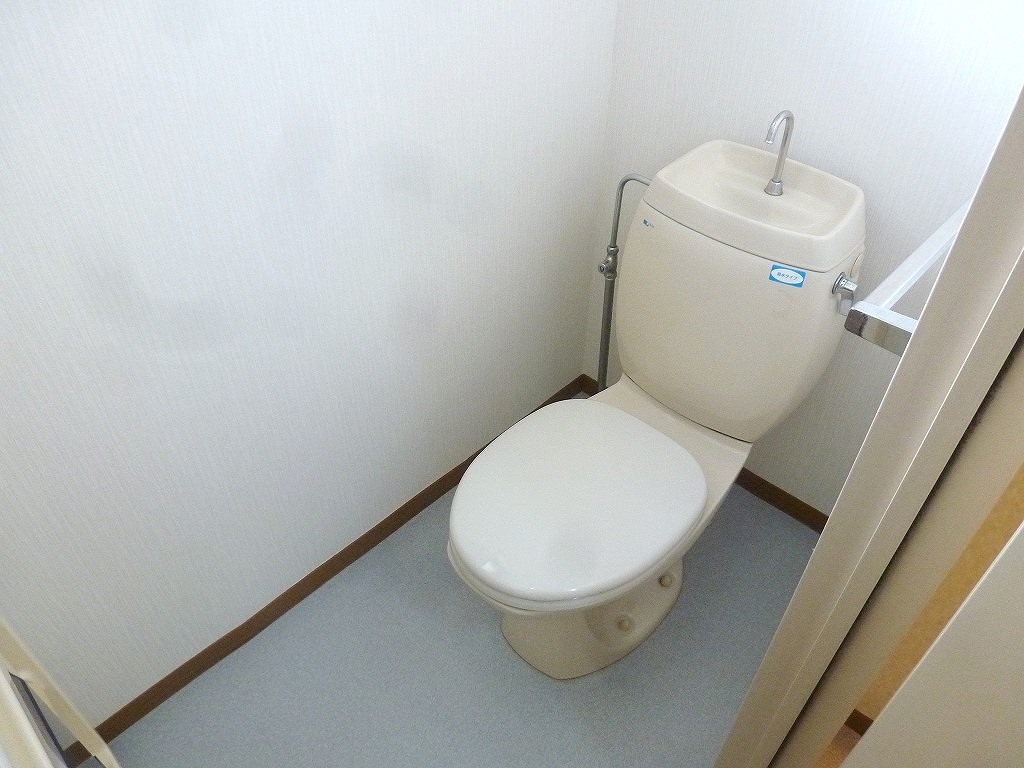
Receipt収納 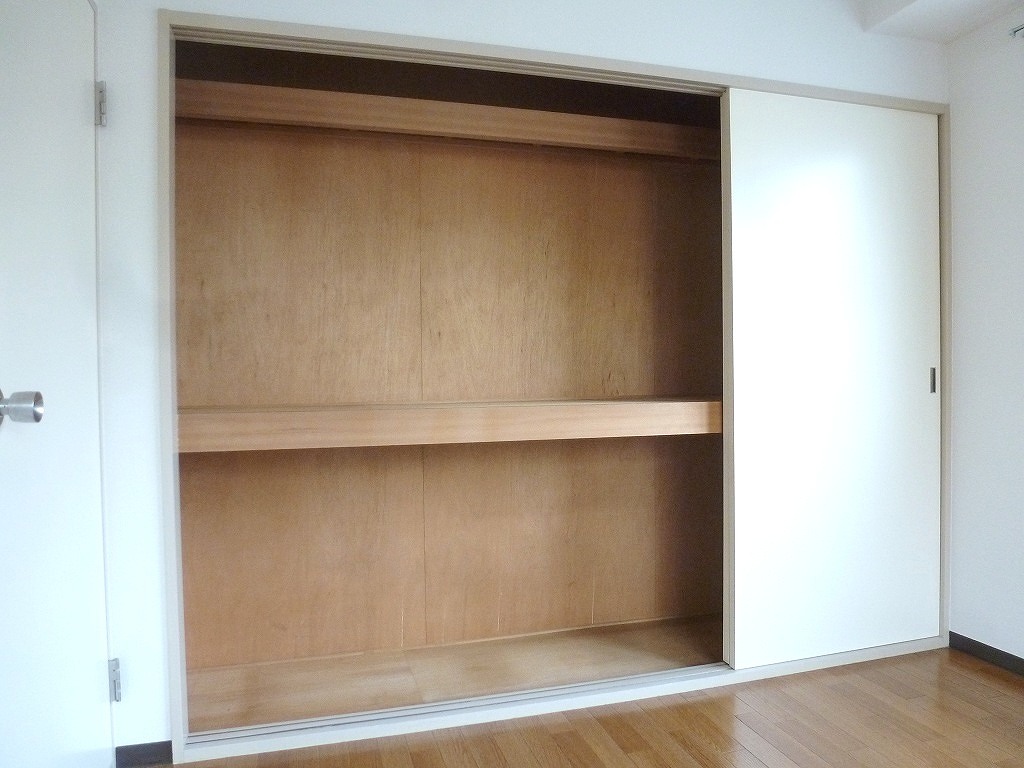
Other room spaceその他部屋・スペース 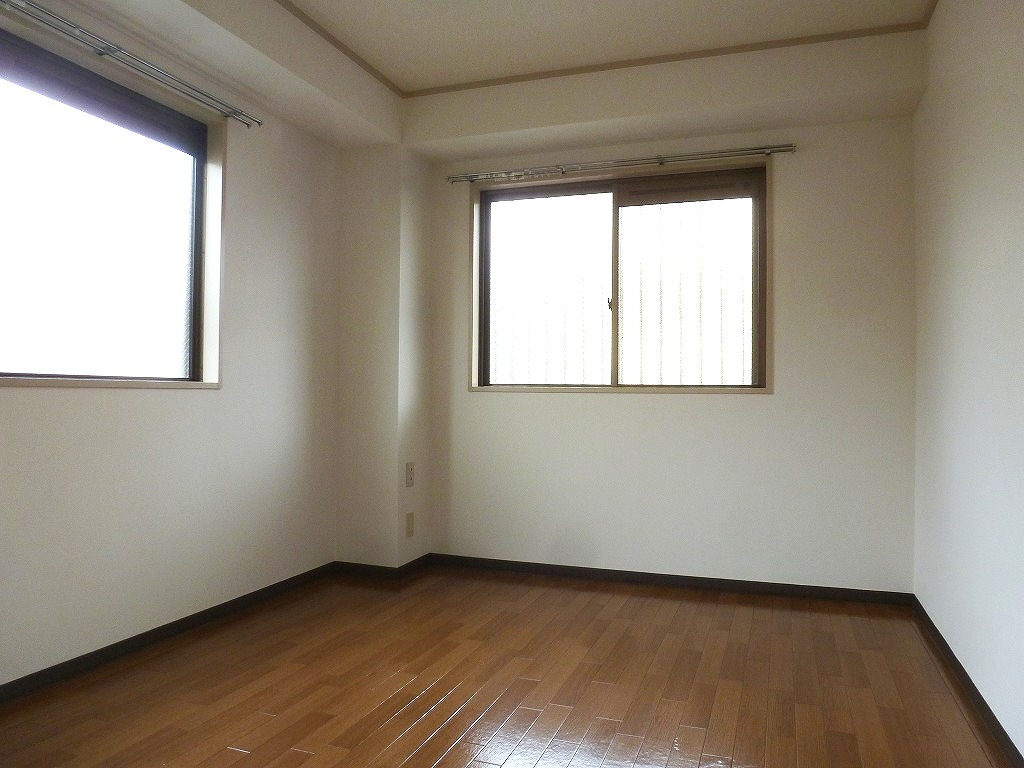 bedroom
ベッドルーム
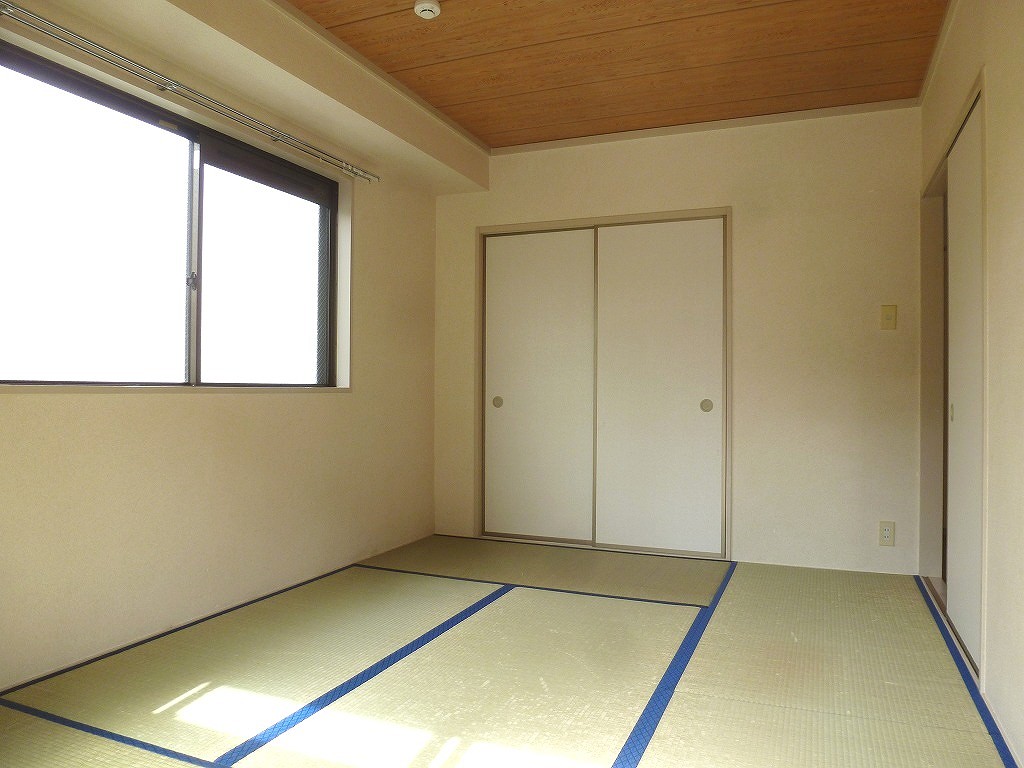
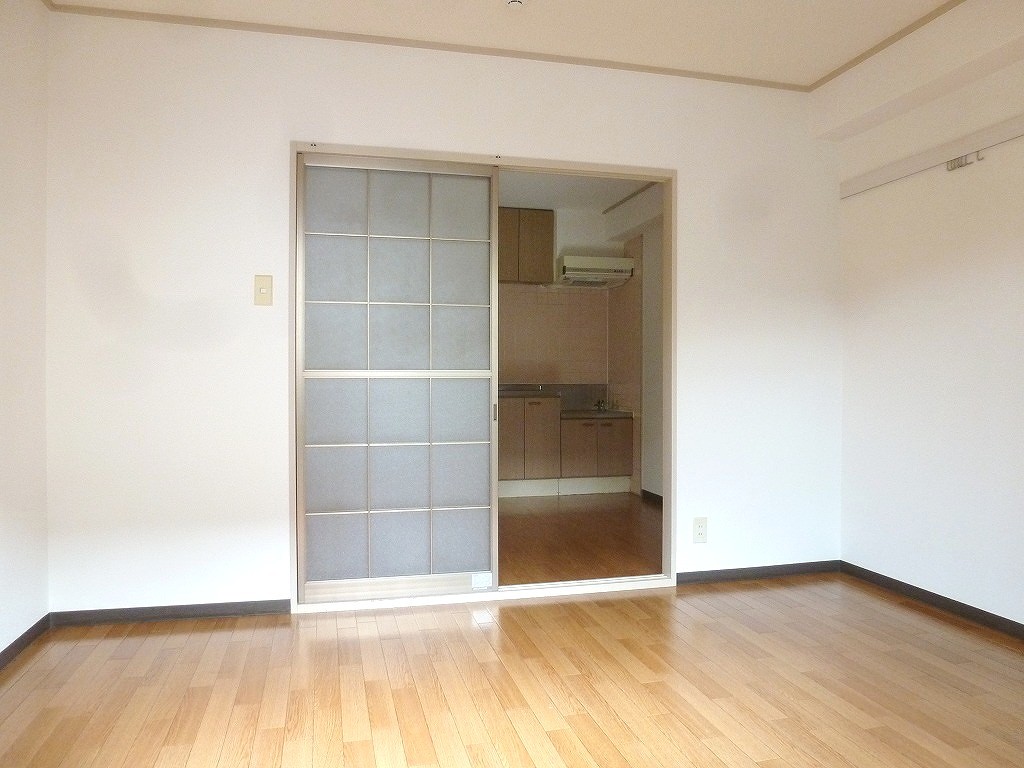
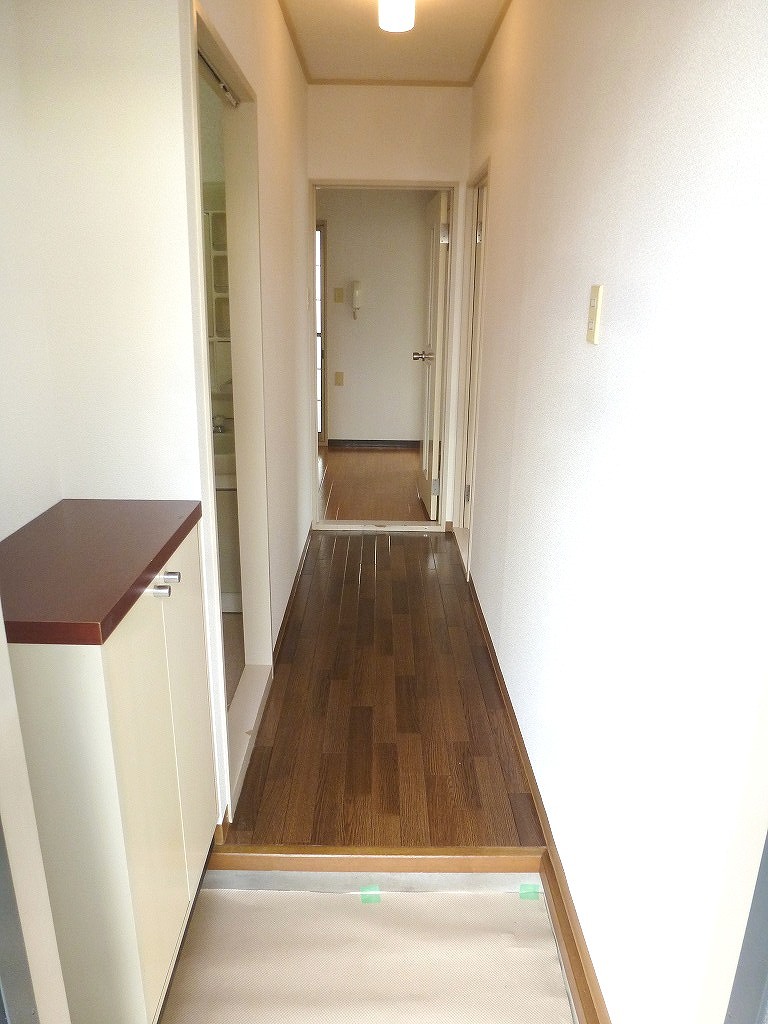
Washroom洗面所 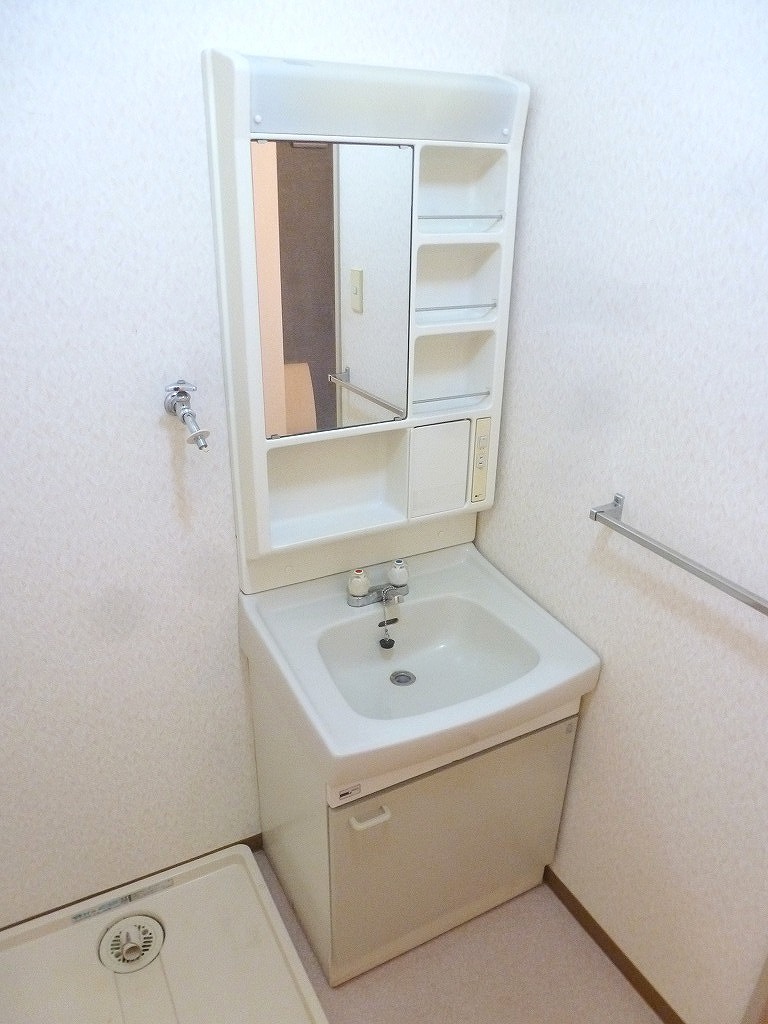
Balconyバルコニー 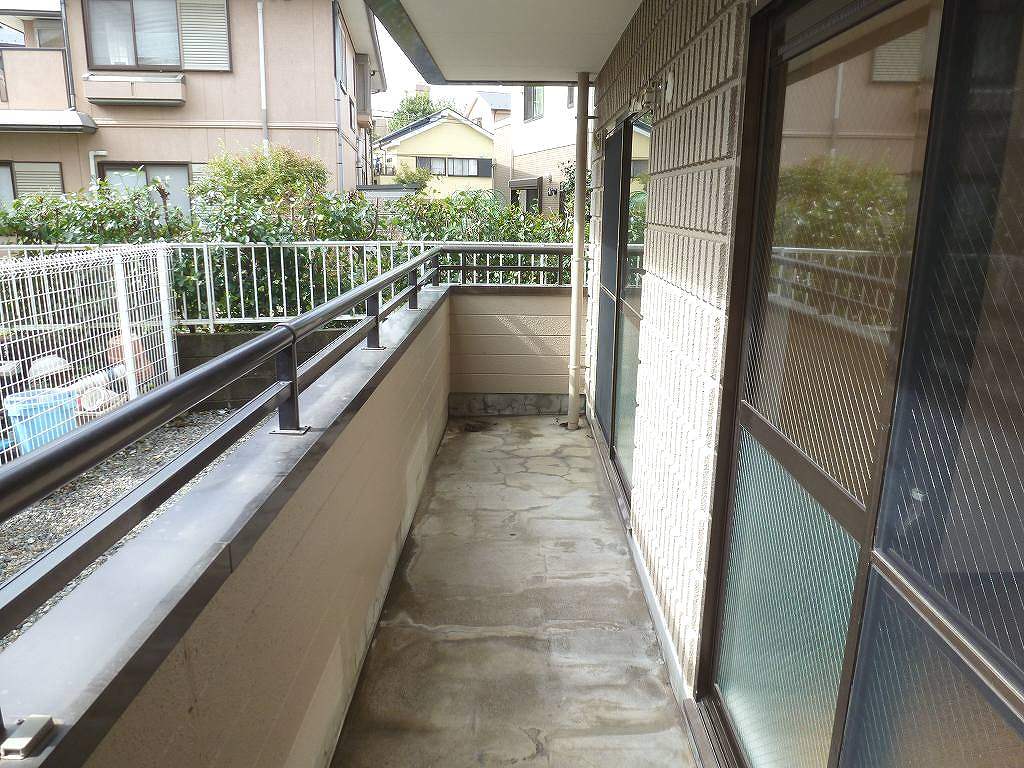 Veranda
ベランダ
Entrance玄関 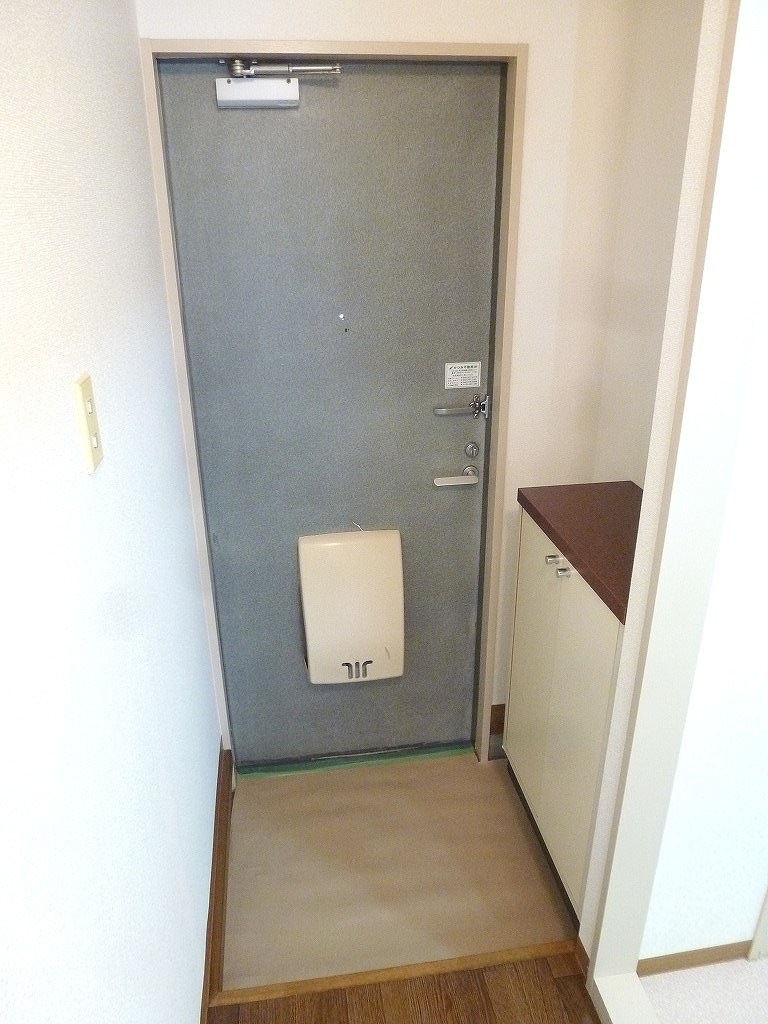 Entrance
玄関
Supermarketスーパー 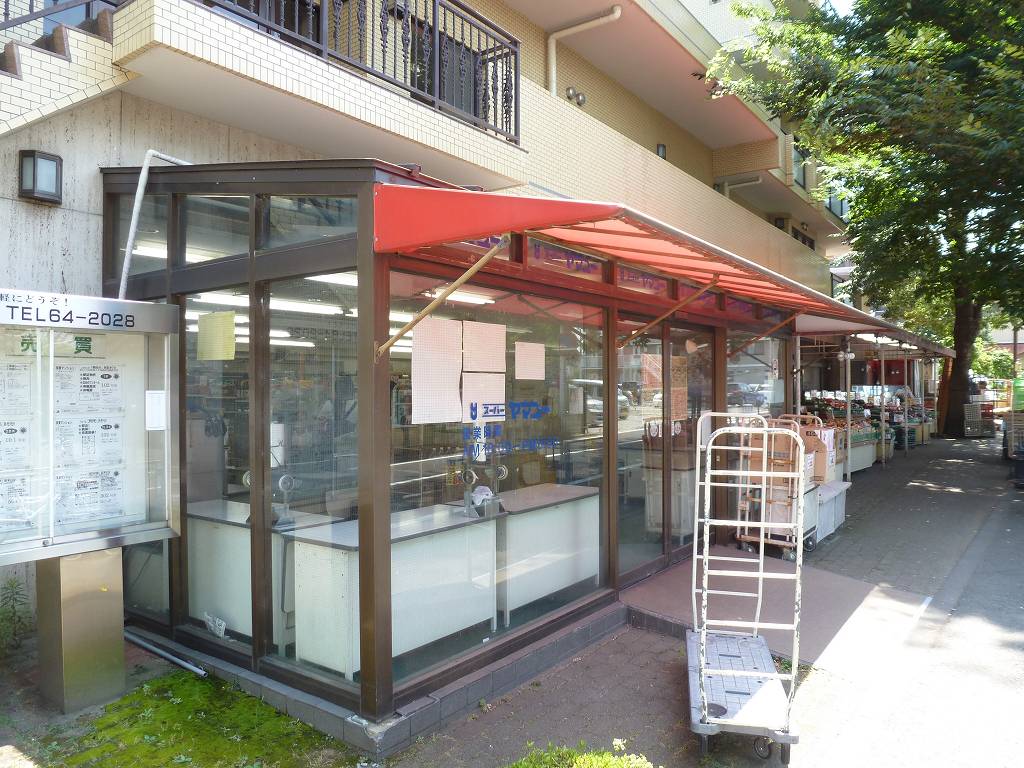 Yamayu until the (super) 345m
ヤマユー(スーパー)まで345m
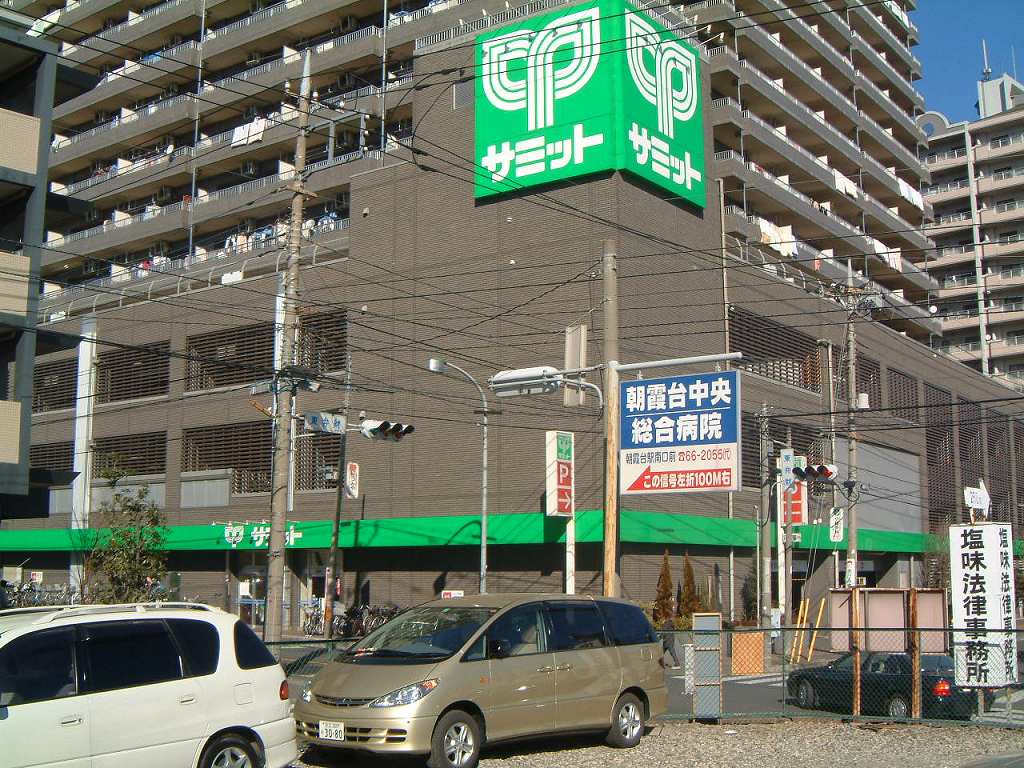 960m to Summit (super)
サミット(スーパー)まで960m
Convenience storeコンビニ 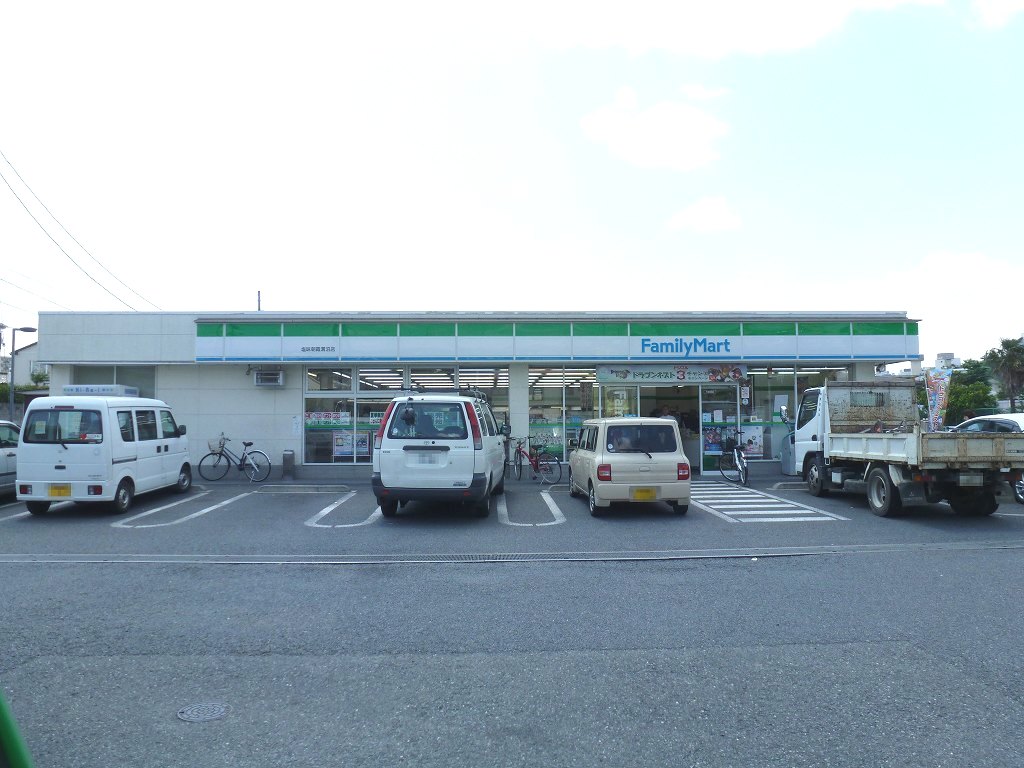 273m to Family Mart (convenience store)
ファミリーマート(コンビニ)まで273m
Dorakkusutoaドラックストア 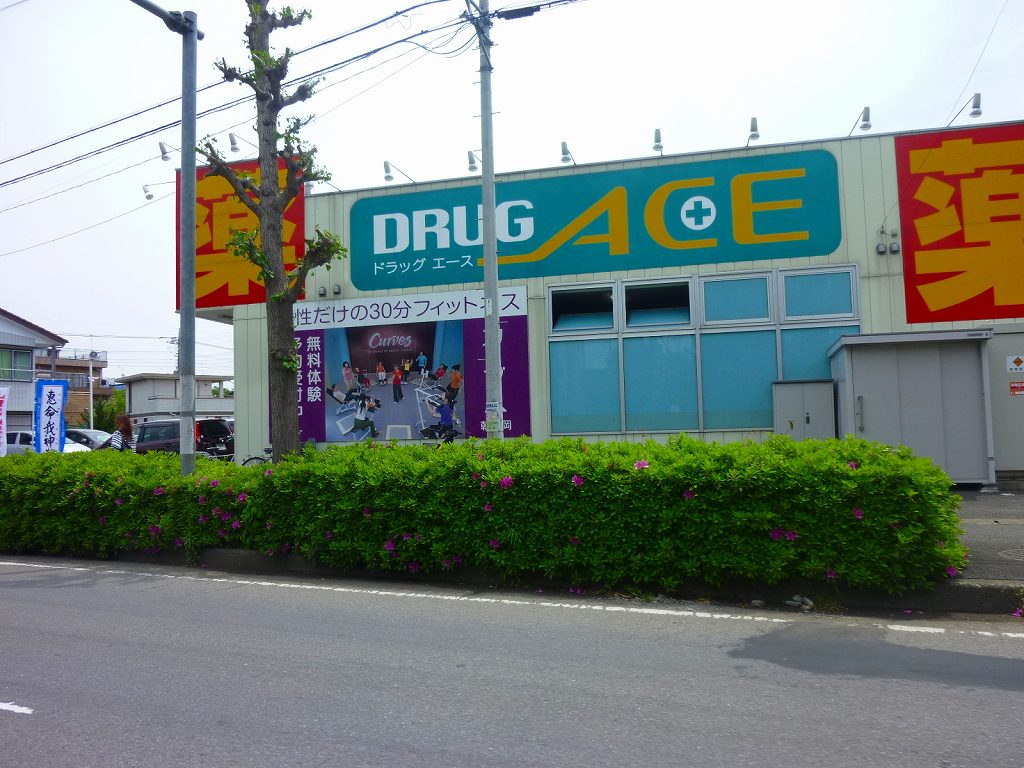 drag ・ Ace Okamise 880m to (drugstore)
ドラッグ・エース岡店(ドラッグストア)まで880m
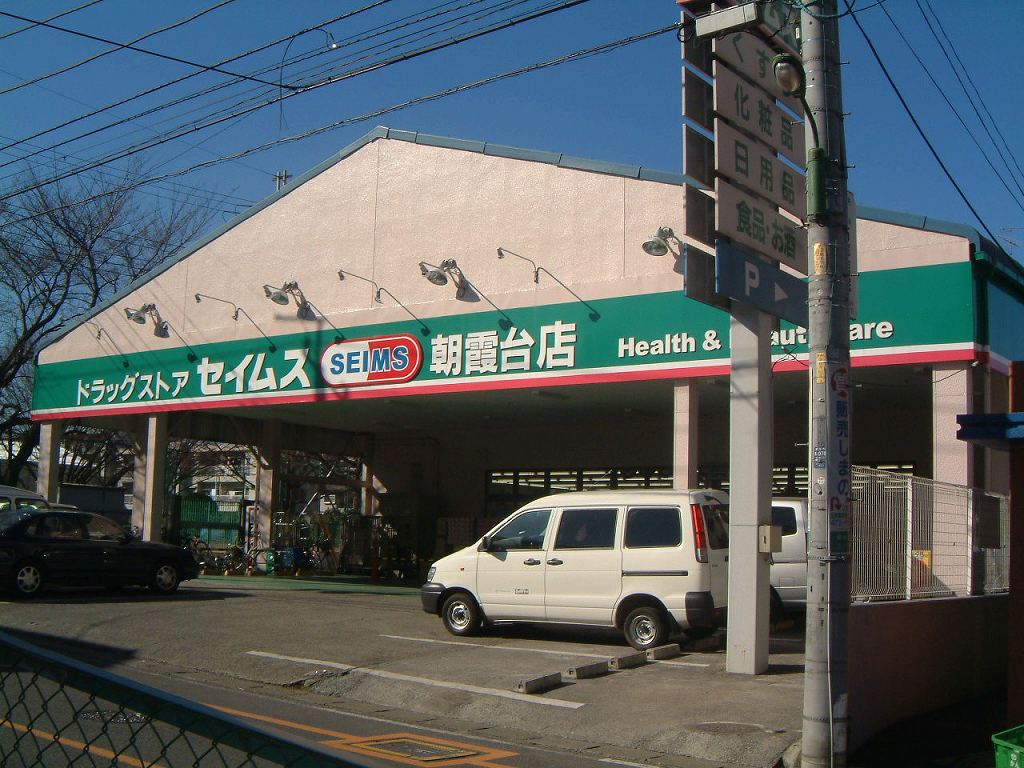 Seimusu 960m until (drugstore)
セイムス(ドラッグストア)まで960m
Hospital病院 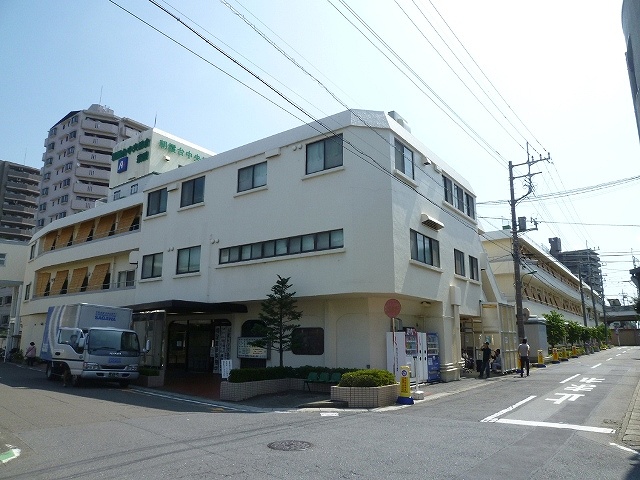 Asakadai Central General Hospital (Hospital) to 1440m
朝霞台中央総合病院(病院)まで1440m
Location
|





















