Rentals » Kanto » Saitama » Chuo-ku
 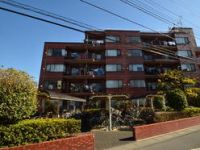
| Railroad-station 沿線・駅 | | JR Saikyo Line / Yonohonmachi JR埼京線/与野本町 | Address 住所 | | Saitama, Chuo-ku, Honmachihigashi 3 埼玉県さいたま市中央区本町東3 | Walk 徒歩 | | 3 minutes 3分 | Rent 賃料 | | 79,000 yen 7.9万円 | Management expenses 管理費・共益費 | | 8000 yen 8000円 | Floor plan 間取り | | 3DK 3DK | Occupied area 専有面積 | | 54.18 sq m 54.18m2 | Direction 向き | | East 東 | Type 種別 | | Mansion マンション | Year Built 築年 | | Built 25 years 築25年 | | Yonohonmachi is the location of about 240M from Station 与野本町駅から約240Mの場所です |
| Contact 048-815-5600 Room share is also possible consultation! Terms and conditions, please consult! お問い合わせ先048-815-5600ルームシェアも相談可能です!諸条件ご相談下さい! |
| Bus toilet by, balcony, Air conditioning, Gas stove correspondence, closet, Flooring, Indoor laundry location, Shoe box, System kitchen, Add-fired function bathroom, Corner dwelling unit, Warm water washing toilet seat, Dressing room, Elevator, Seperate, Two-burner stove, Bicycle-parking space, closet, CATV, Optical fiber, Outer wall tiling, Immediate Available, A quiet residential area, With lighting, Sorting, Two tenants consultation, Entrance hall, Flat to the station, L-shaped kitchen, Room share consultation, Some flooring, 3 station more accessible, 3 along the line more accessible, Within a 5-minute walk station, On-site trash Storage, City gas, Deposit ・ Key money unnecessary バストイレ別、バルコニー、エアコン、ガスコンロ対応、クロゼット、フローリング、室内洗濯置、シューズボックス、システムキッチン、追焚機能浴室、角住戸、温水洗浄便座、脱衣所、エレベーター、洗面所独立、2口コンロ、駐輪場、押入、CATV、光ファイバー、外壁タイル張り、即入居可、閑静な住宅地、照明付、振分、二人入居相談、玄関ホール、駅まで平坦、L字型キッチン、ルームシェア相談、一部フローリング、3駅以上利用可、3沿線以上利用可、駅徒歩5分以内、敷地内ごみ置き場、都市ガス、敷金・礼金不要 |
Property name 物件名 | | Rental housing Prefecture City, Chuo-ku, Honmachihigashi 3 Yonohonmachi [Rental apartment ・ Apartment] information Property Details 埼玉県さいたま市中央区本町東3 与野本町駅の賃貸住宅[賃貸マンション・アパート]情報 物件詳細 | Transportation facilities 交通機関 | | JR Saikyo Line / Yonohonmachi step 3 minutes
JR Keihin Tohoku Line / Car from Urawa Station 14 minutes (4.9km)
JR Keihin Tohoku Line / Kitaurawa car 9 minutes from the train station (2.9km) JR埼京線/与野本町 歩3分
JR京浜東北線/浦和 駅より車14分(4.9km)
JR京浜東北線/北浦和 駅より車9分(2.9km)
| Floor plan details 間取り詳細 | | Sum 6 Hiroshi 5.5 Hiroshi 5 DK7.6 和6 洋5.5 洋5 DK7.6 | Construction 構造 | | Rebar Con 鉄筋コン | Story 階建 | | Second floor / 5-story 2階/5階建 | Built years 築年月 | | April 1989 1989年4月 | Nonlife insurance 損保 | | 20,000 yen two years 2万円2年 | Parking lot 駐車場 | | Site 12600 yen 敷地内12600円 | Move-in 入居 | | Immediately 即 | Trade aspect 取引態様 | | Mediation 仲介 | Conditions 条件 | | Two people Available / Children Allowed / Room share consultation 二人入居可/子供可/ルームシェア相談 | Property code 取り扱い店舗物件コード | | 5527158 5527158 | Total units 総戸数 | | 64 units 64戸 | Remarks 備考 | | Convenience store 330m / Super 270m コンビニ330m/スーパー270m | Area information 周辺情報 | | Yono to the park 1200m Seibu General Hospital until the (park) up to 650m Saitama Resona Bank (Bank) (hospital) to 1700m Food Garden (super) up to 250m Seiyu (super) 750m Yonohonmachi Station (other) up to 350m 与野公園(公園)まで650m埼玉りそな銀行(銀行)まで1200m西武総合病院(病院)まで1700mフードガーデン(スーパー)まで250m西友(スーパー)まで750m与野本町駅前(その他)まで350m |
Building appearance建物外観 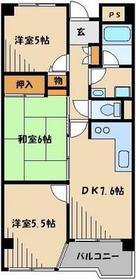
Living and room居室・リビング 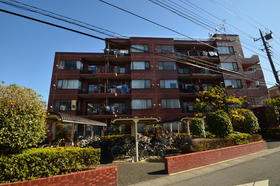
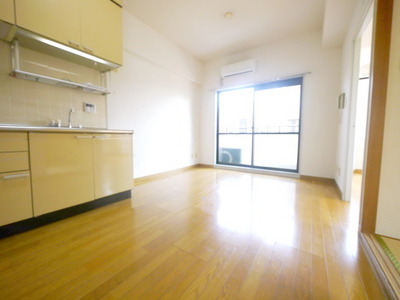 Living
リビング
Kitchenキッチン 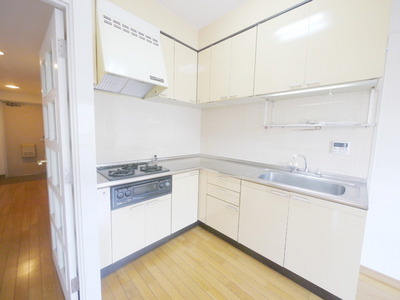 L-shaped kitchen
L字型システムキッチン
Bathバス 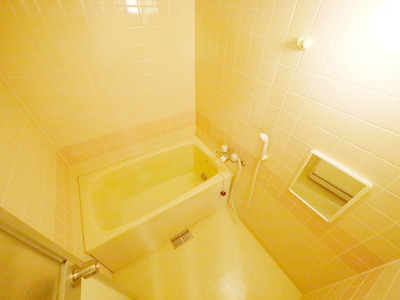 Bus with reheating
追い焚き付バス
Toiletトイレ 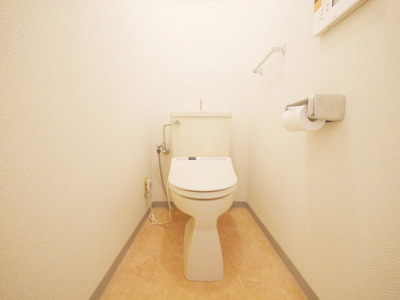 Toilet
トイレ
Receipt収納 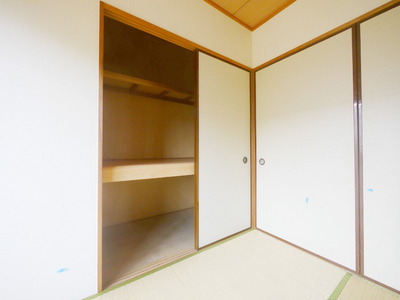 Receipt
収納
Other room spaceその他部屋・スペース 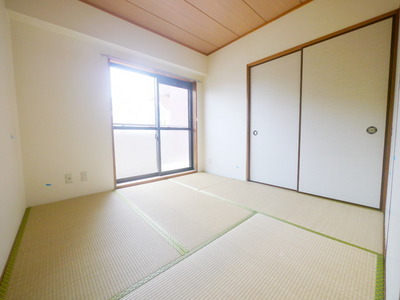 Japanese style room
和室
Washroom洗面所 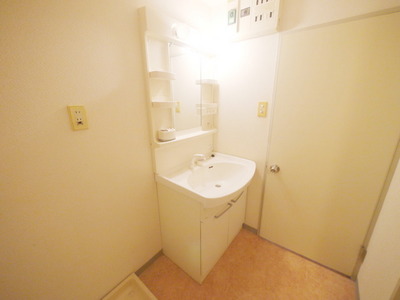 Independent wash basin
独立洗面台
Securityセキュリティ 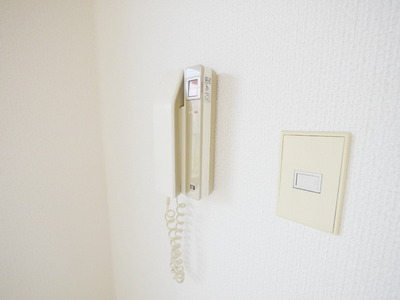 Intercom
インターホン
Entrance玄関 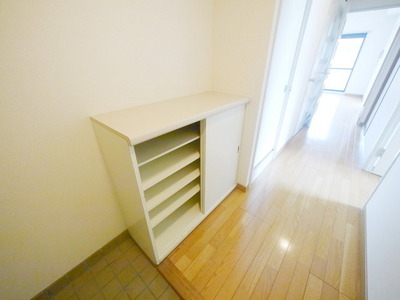 Entrance
玄関
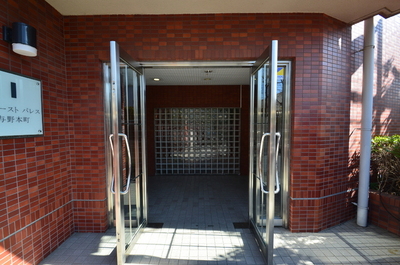
Parking lot駐車場 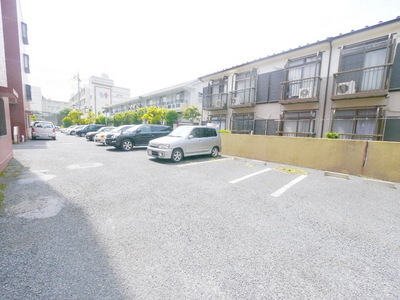
Other common areasその他共有部分 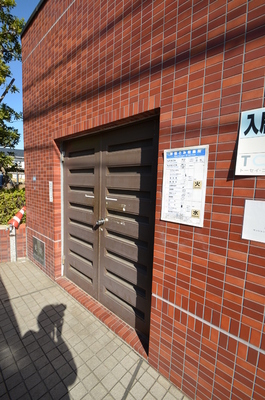
Supermarketスーパー 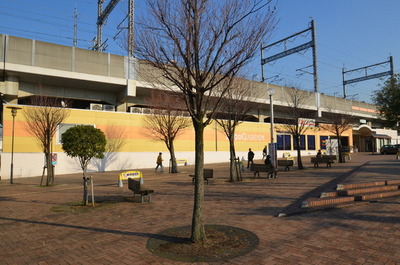 250m until the Food Garden (super)
フードガーデン(スーパー)まで250m
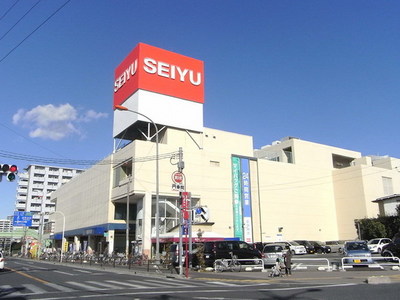 Seiyu to (super) 750m
西友(スーパー)まで750m
Hospital病院 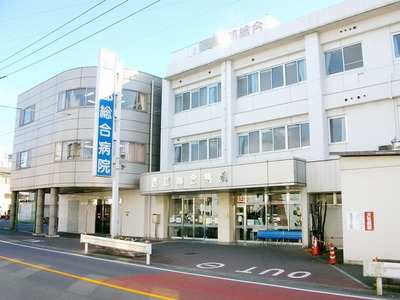 1700m to Seibu General Hospital (Hospital)
西武総合病院(病院)まで1700m
Bank銀行 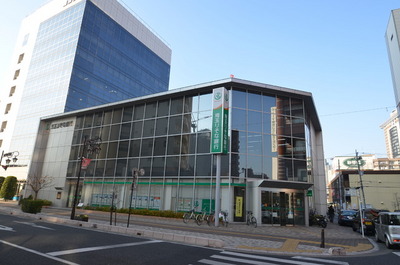 Saitama Resona Bank until the (bank) 1200m
埼玉りそな銀行(銀行)まで1200m
Park公園 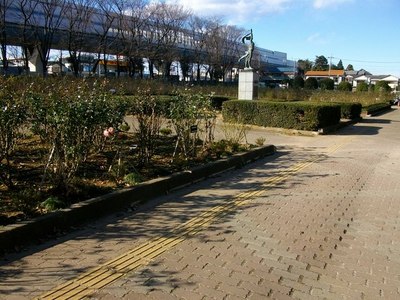 650m to Yono Park (park)
与野公園(公園)まで650m
Otherその他 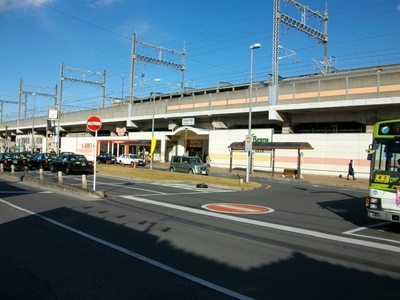 Yonohonmachi 350m to Station (Other)
与野本町駅前(その他)まで350m
Location
|





















