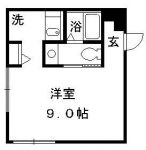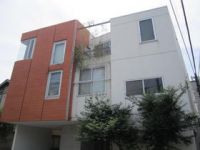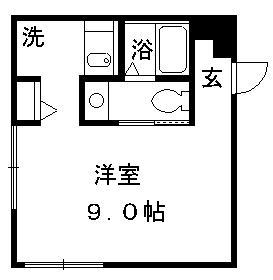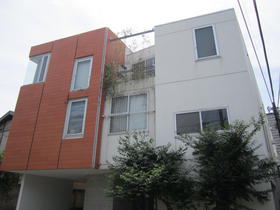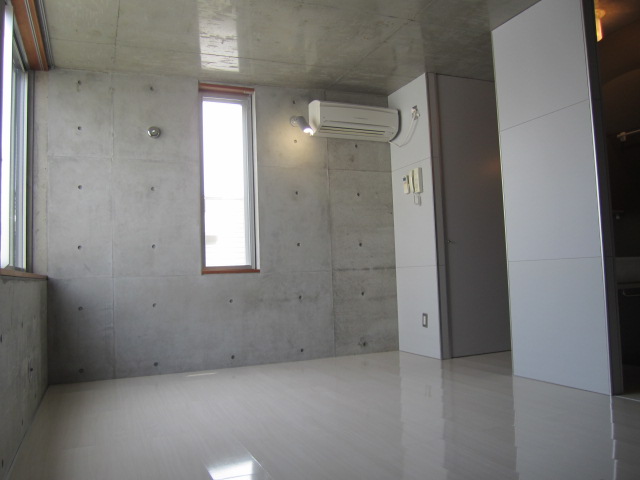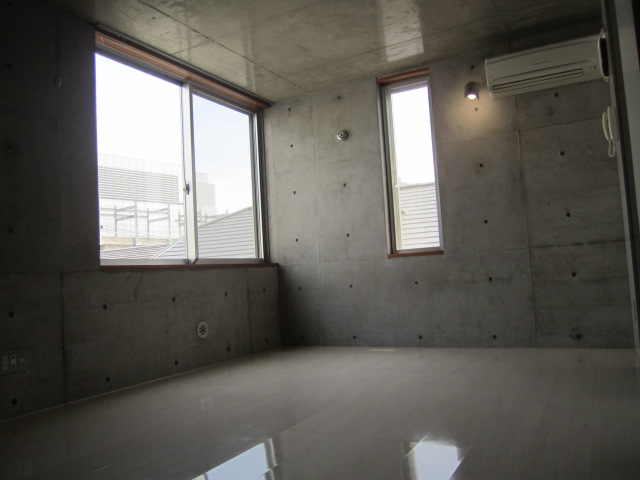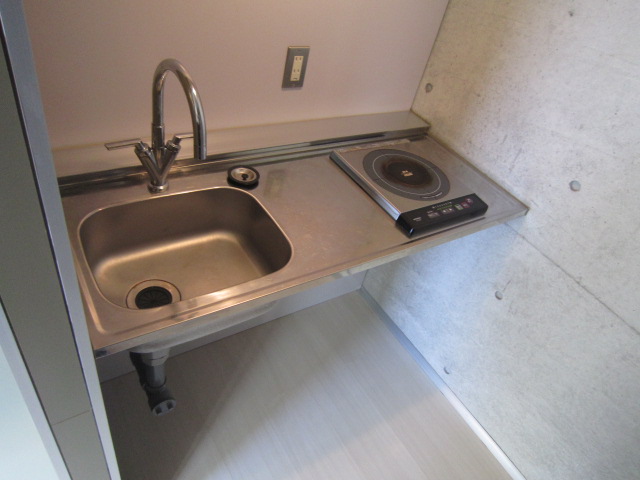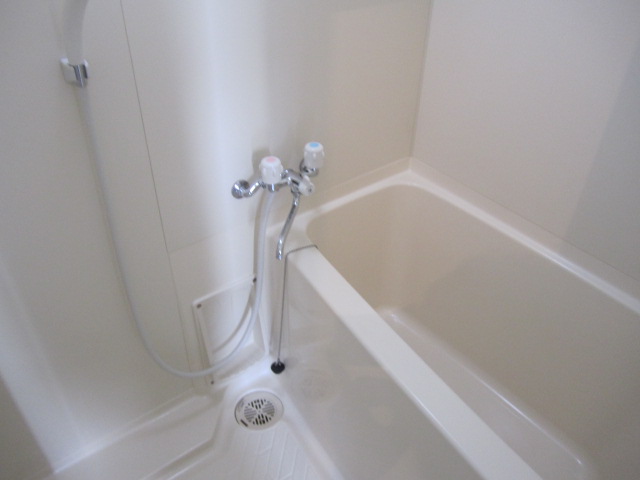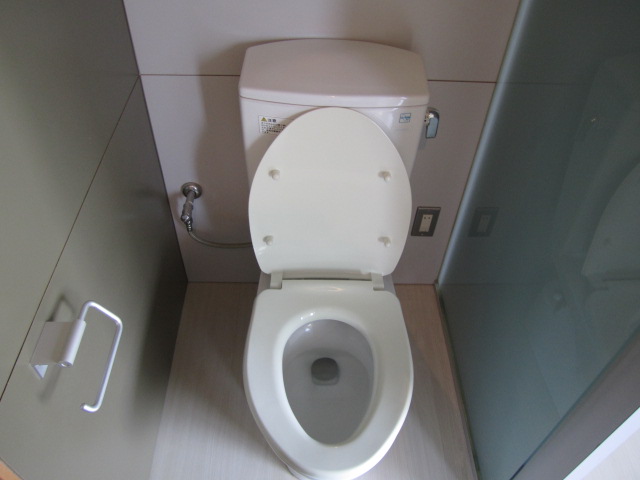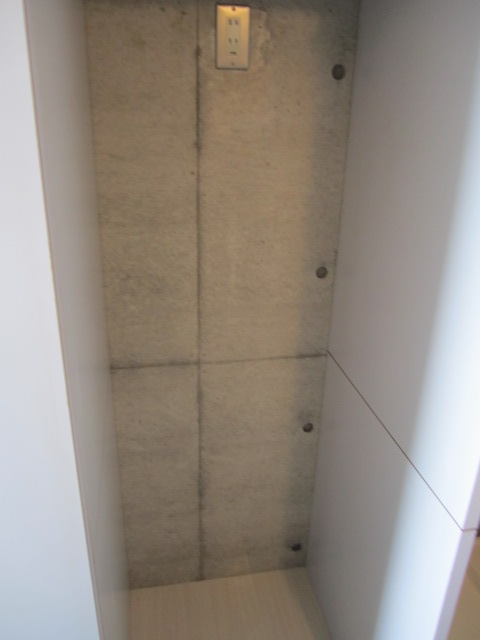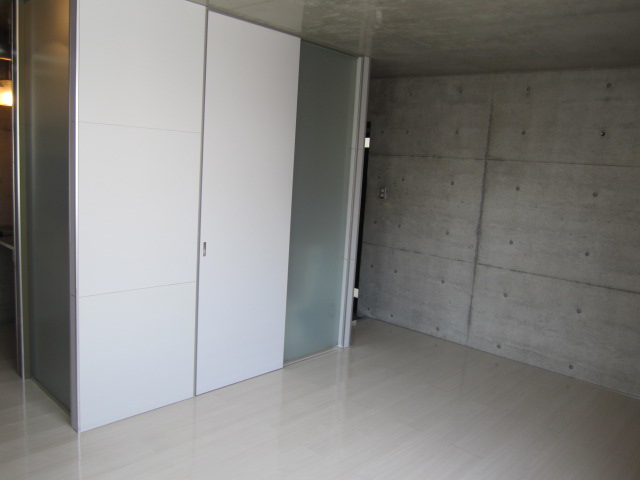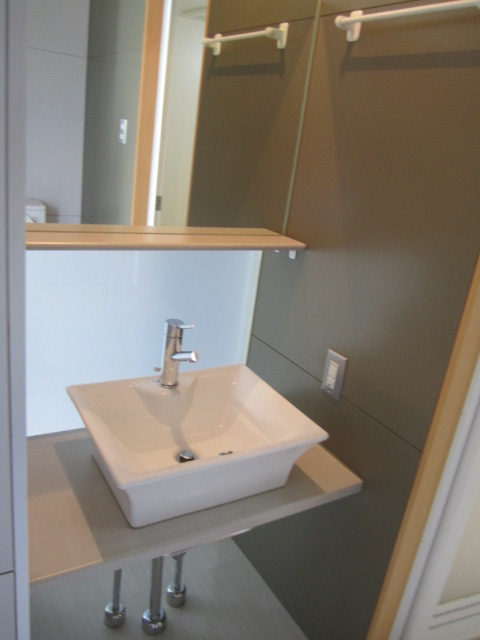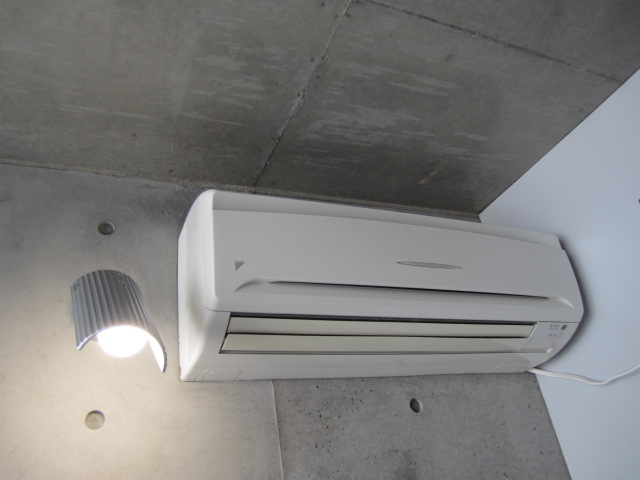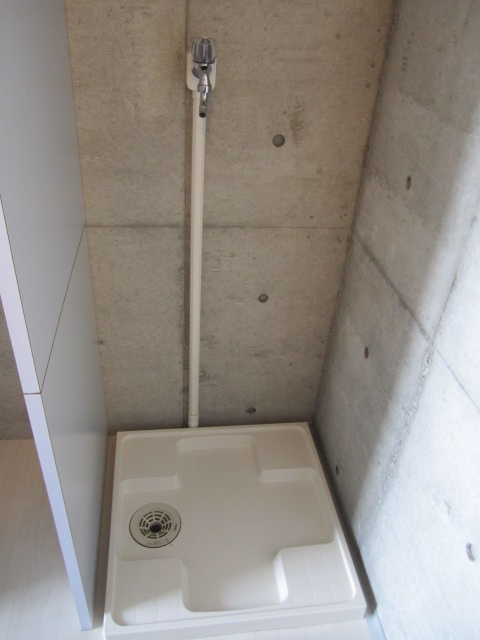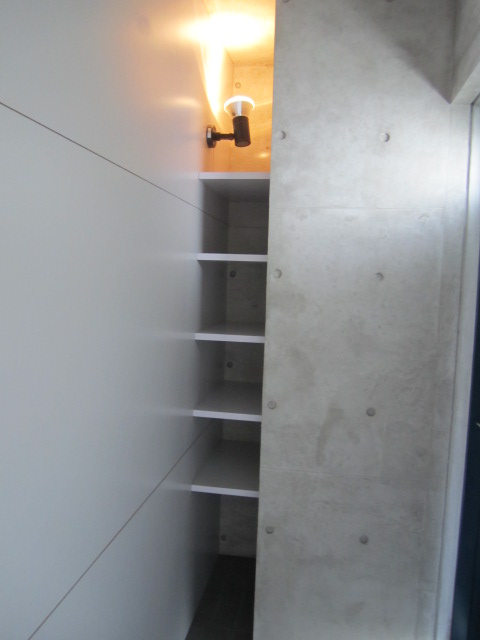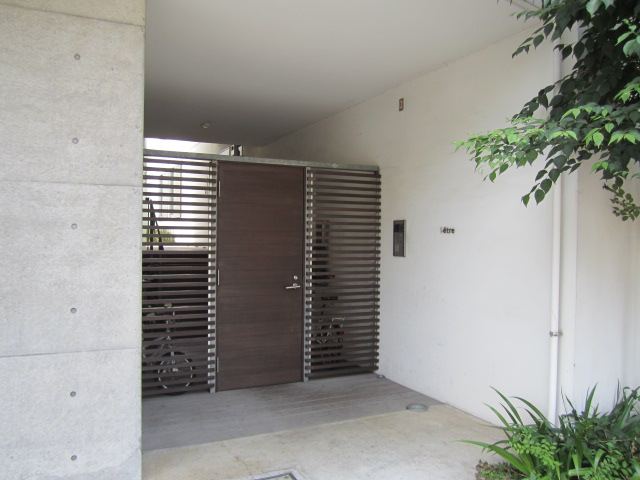|
Railroad-station 沿線・駅 | | JR Keihin Tohoku Line / Saitama New Urban Center JR京浜東北線/さいたま新都心 |
Address 住所 | | Saitama, Chuo-ku, Kamiochiai 5 埼玉県さいたま市中央区上落合5 |
Walk 徒歩 | | 8 minutes 8分 |
Rent 賃料 | | 70,000 yen 7万円 |
Management expenses 管理費・共益費 | | 3000 yen 3000円 |
Key money 礼金 | | 70,000 yen 7万円 |
Security deposit 敷金 | | 70,000 yen 7万円 |
Floor plan 間取り | | 1K 1K |
Occupied area 専有面積 | | 25.44 sq m 25.44m2 |
Direction 向き | | East 東 |
Type 種別 | | Mansion マンション |
Year Built 築年 | | Built 11 years 築11年 |
|
Design Auto-lock support City gas BT by IH
デザイナーズ オートロック対応 都市ガス BT別 IH
|
|
Located in Saitama City, Chuo-ku, Kamiochiai 5-chome, is the introduction of designer apartment. auto lock ・ City gas corresponding! BT by ・ Air conditioning ・ IH kitchen ・ Since independence is a wash basin Popular Listings Please contact us.
さいたま市中央区上落合5丁目にございますデザイナーズマンションのご紹介です。オートロック・都市ガス対応!BT別・エアコン・IHキッチン・独立洗面台人気物件ですので是非お問い合わせくださいませ。
|
|
Bus toilet by, Air conditioning, closet, Flooring, auto lock, Indoor laundry location, Yang per good, Shoe box, System kitchen, Corner dwelling unit, Dressing room, Seperate, Bathroom vanity, Bicycle-parking space, Optical fiber, Immediate Available, A quiet residential area, IH cooking heater, Design, Flat to the station, Flat terrain, Starting station, 3 station more accessible, 3 along the line more accessible, On-site trash Storage, Door to the washroom, Ventilation good
バストイレ別、エアコン、クロゼット、フローリング、オートロック、室内洗濯置、陽当り良好、シューズボックス、システムキッチン、角住戸、脱衣所、洗面所独立、洗面化粧台、駐輪場、光ファイバー、即入居可、閑静な住宅地、IHクッキングヒーター、デザイナーズ、駅まで平坦、平坦地、始発駅、3駅以上利用可、3沿線以上利用可、敷地内ごみ置き場、洗面所にドア、通風良好
|
Property name 物件名 | | Rental housing Prefecture City, Chuo-ku, Kamiochiai 5 Saitama New Urban Center Station [Rental apartment ・ Apartment] information Property Details 埼玉県さいたま市中央区上落合5 さいたま新都心駅の賃貸住宅[賃貸マンション・アパート]情報 物件詳細 |
Transportation facilities 交通機関 | | JR Keihin Tohoku Line / Saitama New Urban Center walk 8 minutes
JR Saikyo Line / Kitayono step 12 minutes
JR Keihin Tohoku Line / Omiya walk 18 minutes JR京浜東北線/さいたま新都心 歩8分
JR埼京線/北与野 歩12分
JR京浜東北線/大宮 歩18分
|
Floor plan details 間取り詳細 | | Hiroshi 9 K1 洋9 K1 |
Construction 構造 | | Rebar Con 鉄筋コン |
Story 階建 | | 1st floor / Three-story 1階/3階建 |
Built years 築年月 | | August 2003 2003年8月 |
Nonlife insurance 損保 | | 15,000 yen two years 1.5万円2年 |
Parking lot 駐車場 | | Neighborhood 50m12000 yen 近隣50m12000円 |
Move-in 入居 | | Immediately 即 |
Trade aspect 取引態様 | | Mediation 仲介 |
Guarantor agency 保証人代行 | | Zenhoren use 必 first guarantee fee: 50 percent of the monthly total, or 80% 全保連利用必 初回保証料:月額総額の50%又は80% |
Remarks 備考 | | City gas corresponding 都市ガス対応 |
Area information 周辺情報 | | Omiya KATAKURA to the park (shopping center) up to 963m Food Garden Kitayono shop (super) 889m Ito-Yokado Omiya (super) up to 1017m Maruetsu Yono shop 280m Saitama Red Cross Hospital to (super) up to 979m Seven-Eleven Yono Nishiten (convenience store) (hospital) 大宮カタクラパーク(ショッピングセンター)まで963mフードガーデン北与野店(スーパー)まで889mイトーヨーカドー大宮店(スーパー)まで1017mマルエツ与野店(スーパー)まで979mセブンイレブン与野西店(コンビニ)まで280mさいたま赤十字病院(病院)まで591m |
