Rentals » Kanto » Saitama » Chuo-ku
 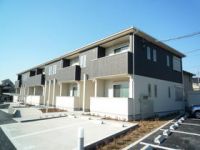
| Railroad-station 沿線・駅 | | JR Saikyo Line / Yonohonmachi JR埼京線/与野本町 | Address 住所 | | Saitama, Chuo-ku, Hachioji 3 埼玉県さいたま市中央区八王子3 | Walk 徒歩 | | 21 minutes 21分 | Rent 賃料 | | 67,000 yen 6.7万円 | Management expenses 管理費・共益費 | | 3000 yen 3000円 | Key money 礼金 | | 67,000 yen 6.7万円 | Floor plan 間取り | | 1LDK 1LDK | Occupied area 専有面積 | | 43.06 sq m 43.06m2 | Direction 向き | | South 南 | Type 種別 | | Apartment アパート | Year Built 築年 | | New construction 新築 | | Amur Chateau アムールシャトー |
| Popular All Western-style! Turnkey! 人気のオール洋室!即入居可能! |
| Guarantee company use mandatory, Reheating ・ Gas stove 2-neck ・ Bathroom Vanity ・ With warm water washing toilet seat! 保証会社利用必須、追い焚き・ガスコンロ2口・洗髪洗面化粧台・温水洗浄便座付き! |
| Bus toilet by, balcony, Air conditioning, Gas stove correspondence, closet, Flooring, Washbasin with shower, TV interphone, Bathroom Dryer, Indoor laundry location, Yang per good, Shoe box, Facing south, Add-fired function bathroom, Warm water washing toilet seat, Dressing room, Seperate, Two-burner stove, Bicycle-parking space, CATV, Immediate Available, A quiet residential area, Deposit required, Face-to-face kitchen, Two tenants consultation, Within built 2 years, Starting station, 3 station more accessible, 3 along the line more accessible, On-site trash Storage, Our managed properties, propane gas, shutter, Guarantee company Available バストイレ別、バルコニー、エアコン、ガスコンロ対応、クロゼット、フローリング、シャワー付洗面台、TVインターホン、浴室乾燥機、室内洗濯置、陽当り良好、シューズボックス、南向き、追焚機能浴室、温水洗浄便座、脱衣所、洗面所独立、2口コンロ、駐輪場、CATV、即入居可、閑静な住宅地、敷金不要、対面式キッチン、二人入居相談、築2年以内、始発駅、3駅以上利用可、3沿線以上利用可、敷地内ごみ置き場、当社管理物件、プロパンガス、シャッター、保証会社利用可 |
Property name 物件名 | | Rental housing Prefecture City, Chuo-ku, Hachioji 3 Yonohonmachi [Rental apartment ・ Apartment] information Property Details 埼玉県さいたま市中央区八王子3 与野本町駅の賃貸住宅[賃貸マンション・アパート]情報 物件詳細 | Transportation facilities 交通機関 | | JR Saikyo Line / Yonohonmachi step 21 minutes
JR Keihin Tohoku Line / Saitama New Urban Center bus 12 minutes (bus stop) Hachioji walk 4 minutes
JR Keihin Tohoku Line / Omiya bus 11 minutes (bus stop) Hachioji walk 4 minutes JR埼京線/与野本町 歩21分
JR京浜東北線/さいたま新都心 バス12分 (バス停)八王子 歩4分
JR京浜東北線/大宮 バス11分 (バス停)八王子 歩4分
| Floor plan details 間取り詳細 | | Hiroshi 6.1 LDK14.2 洋6.1 LDK14.2 | Construction 構造 | | Wooden 木造 | Story 階建 | | 1st floor / 2-story 1階/2階建 | Built years 築年月 | | New construction December 2013 新築 2013年12月 | Nonlife insurance 損保 | | The main 要 | Parking lot 駐車場 | | On-site 7350 yen 敷地内7350円 | Move-in 入居 | | Immediately 即 | Trade aspect 取引態様 | | Mediation 仲介 | Conditions 条件 | | Two people Available 二人入居可 | Property code 取り扱い店舗物件コード | | 483122 483122 | Total units 総戸数 | | 10 units 10戸 | Remarks 備考 | | 310m to Seven-Eleven / 370m to Lawson / It takes 40,950 yen during the cleaning fee contract. セブンイレブンまで310m/ローソンまで370m/契約時クリーニング代40,950円が掛かります。 | Area information 周辺情報 | | Until the West General Hospital (Hospital) 845m Hachioji junior high school (junior high school) up to 365m Yono northwest elementary school (elementary school) up to 895m Food Garden (super) up to 755m drag ace 370m to 370m Lawson until the (other) (convenience store) 西部総合病院(病院)まで845m八王子中学校(中学校)まで365m与野西北小学校(小学校)まで895mフードガーデン(スーパー)まで755mドラッグエース(その他)まで370mローソン(コンビニ)まで370m |
Building appearance建物外観 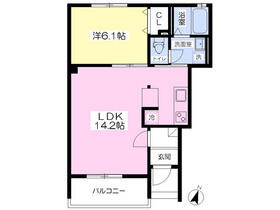
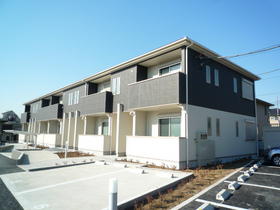
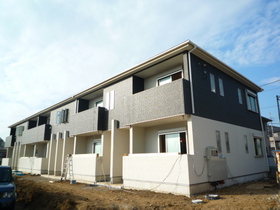 2014 January completion
2014年1月完成
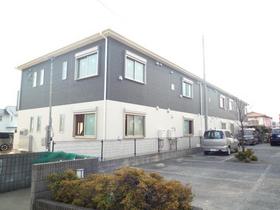 January will be completed in 2014
2014年1月完成予定
Living and room居室・リビング 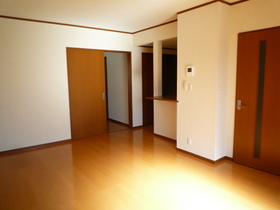 Bright 14.2 Pledge of living
明るい14.2帖のリビング
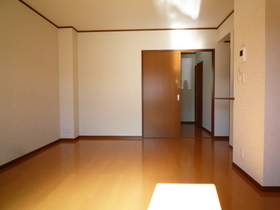 South-facing living room
南向きのリビング
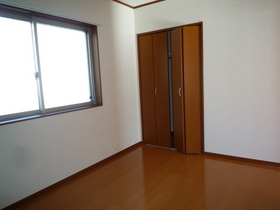
Kitchenキッチン 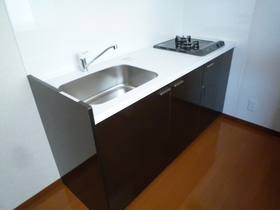 Two-burner gas stove with a kitchen
2口ガスコンロ付きキッチン
Bathバス 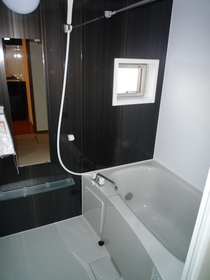 Reheating ・ Bathroom dryer with bus
追い焚き・浴室乾燥機付きバス
Toiletトイレ 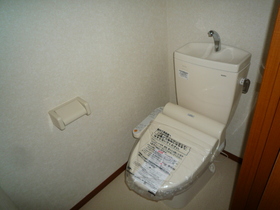 With warm water washing toilet seat
温水洗浄便座付き
Washroom洗面所 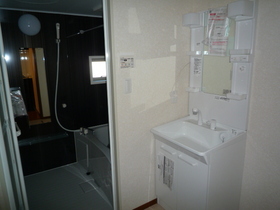 With Vanity
洗髪洗面化粧台付き
Other common areasその他共有部分 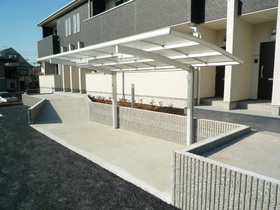 On-site bicycle parking lot
敷地内駐輪場
Supermarketスーパー 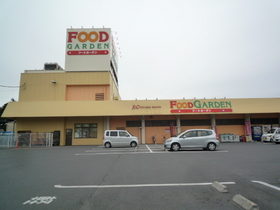 755m until the Food Garden (super)
フードガーデン(スーパー)まで755m
Convenience storeコンビニ 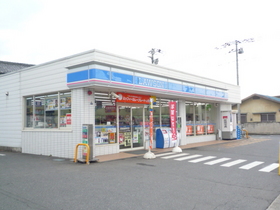 370m until Lawson (convenience store)
ローソン(コンビニ)まで370m
Junior high school中学校 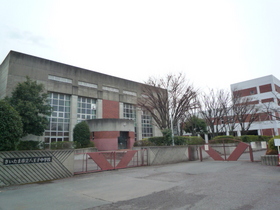 365m to Hachioji junior high school (junior high school)
八王子中学校(中学校)まで365m
Primary school小学校 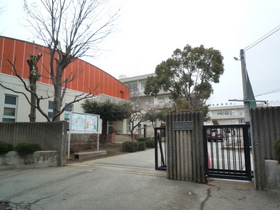 Yono 895m northwest up to elementary school (elementary school)
与野西北小学校(小学校)まで895m
Hospital病院 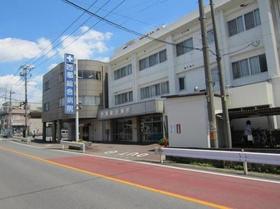 845m to the West General Hospital (Hospital)
西部総合病院(病院)まで845m
Otherその他 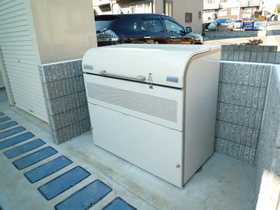 On-site waste yard
敷地内ゴミ置場
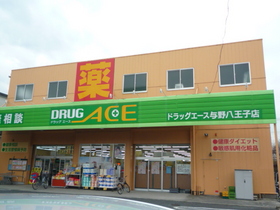 370m to drag ace (Other)
ドラッグエース(その他)まで370m
Location
|




















