Rentals » Kanto » Saitama » Chuo-ku
 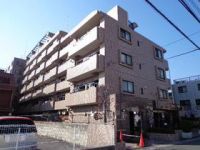
| Railroad-station 沿線・駅 | | JR Saikyo Line / Minamiyono JR埼京線/南与野 | Address 住所 | | Saitama, Chuo-ku, Suzuya 4 埼玉県さいたま市中央区鈴谷4 | Walk 徒歩 | | 11 minutes 11分 | Rent 賃料 | | 120,000 yen 12万円 | Key money 礼金 | | 120,000 yen 12万円 | Security deposit 敷金 | | 240,000 yen 24万円 | Floor plan 間取り | | 3LDK 3LDK | Occupied area 専有面積 | | 58.99 sq m 58.99m2 | Direction 向き | | Southeast 南東 | Type 種別 | | Mansion マンション | Year Built 築年 | | Built 19 years 築19年 | | Saikyo Line "Minamiyono Station" walk 11 minutes! Sale rental apartments! 埼京線『南与野駅』徒歩11分!分譲賃貸マンション! |
| Reinforced Concrete ・ 7-story apartment! Family's Recommended 3LDK type! Pet breeding Allowed (key money plus one month). It will be on the corner room. auto lock ・ Courier BOX ・ Elevator ・ System kitchen ・ Add-fired, etc.! 鉄筋コンクリート造・7階建てマンション!ファミリーさんオススメ3LDKタイプ!ペット飼育可(礼金プラス1ヶ月)。角部屋になります。オートロック・宅配BOX・エレベーター・システムキッチン・追焚など! |
| Bus toilet by, balcony, closet, Flooring, auto lock, Indoor laundry location, System kitchen, Add-fired function bathroom, Corner dwelling unit, Dressing room, Elevator, Seperate, Bathroom vanity, Bicycle-parking space, Delivery Box, closet, Immediate Available, Two-sided lighting, 3-neck over stove, Face-to-face kitchen, Pets Negotiable, All room storage, Sale rent, With grill, Card key, With gas range, Closet 2 places, South living, On-site trash Storage, Southeast direction, Day shift management, Door to the washroom, South balcony バストイレ別、バルコニー、クロゼット、フローリング、オートロック、室内洗濯置、システムキッチン、追焚機能浴室、角住戸、脱衣所、エレベーター、洗面所独立、洗面化粧台、駐輪場、宅配ボックス、押入、即入居可、2面採光、3口以上コンロ、対面式キッチン、ペット相談、全居室収納、分譲賃貸、グリル付、カードキー、ガスレンジ付、クロゼット2ヶ所、南面リビング、敷地内ごみ置き場、東南向き、日勤管理、洗面所にドア、南面バルコニー |
Property name 物件名 | | Rental housing Prefecture City, Chuo-ku, Suzuya 4 Minamiyono Station [Rental apartment ・ Apartment] information Property Details 埼玉県さいたま市中央区鈴谷4 南与野駅の賃貸住宅[賃貸マンション・アパート]情報 物件詳細 | Transportation facilities 交通機関 | | JR Saikyo Line / Minamiyono step 11 minutes
JR Saikyo Line / Yonohonmachi step 16 minutes
JR Keihin Tohoku Line / Yono walk 30 minutes JR埼京線/南与野 歩11分
JR埼京線/与野本町 歩16分
JR京浜東北線/与野 歩30分
| Floor plan details 間取り詳細 | | Sum 6 Hiroshi 5 Hiroshi 5 LDK11 和6 洋5 洋5 LDK11 | Construction 構造 | | Rebar Con 鉄筋コン | Story 階建 | | 3rd floor / 7-story 3階/7階建 | Built years 築年月 | | July 1995 1995年7月 | Nonlife insurance 損保 | | The main 要 | Move-in 入居 | | Immediately 即 | Trade aspect 取引態様 | | Mediation 仲介 | Conditions 条件 | | Two people Available / Children Allowed / Pets Negotiable 二人入居可/子供可/ペット相談 | Intermediate fee 仲介手数料 | | 1.05 months 1.05ヶ月 | Guarantor agency 保証人代行 | | That the guarantee company use 必 specified warranty company join 保証会社利用必 指定保証会社加入の事 | Area information 周辺情報 | | Nishimatsuya Urawa 埼大 Street store (shopping center) to 558m Akore Yono Suzuya store (supermarket) up to 353m Seven-Eleven Saitama Suzuya 4-chome store (convenience store) up to 906m Saitama Municipal Suzuya west nursery school up to 267m Saitama Municipal Yono west junior high school (junior high school) (kindergarten ・ To nursery school) up to 448m Saitama Municipal Yono south Library (library) 1317m 西松屋浦和埼大通り店(ショッピングセンター)まで558mアコレ与野鈴谷店(スーパー)まで353mセブンイレブンさいたま鈴谷4丁目店(コンビニ)まで267mさいたま市立与野西中学校(中学校)まで906mさいたま市立鈴谷西保育園(幼稚園・保育園)まで448mさいたま市立与野南図書館(図書館)まで1317m |
Building appearance建物外観 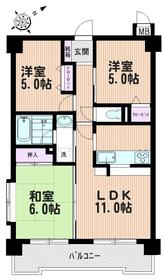
Living and room居室・リビング 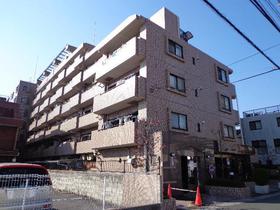
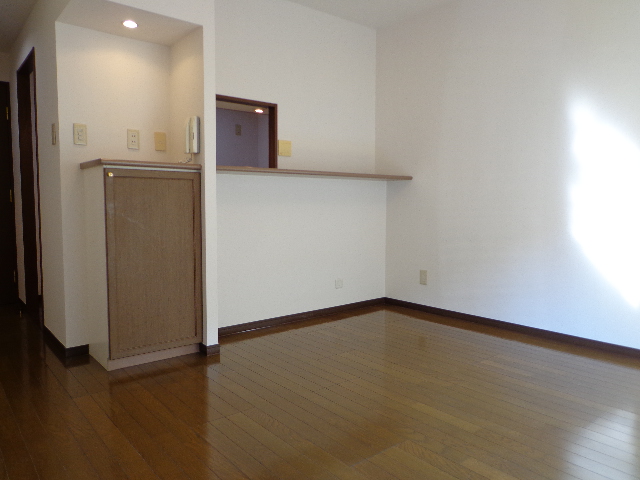 ☆ LDK about 11 Pledge ☆ Flooring paste ☆
☆LDK約11帖☆フローリング貼り☆
Kitchenキッチン 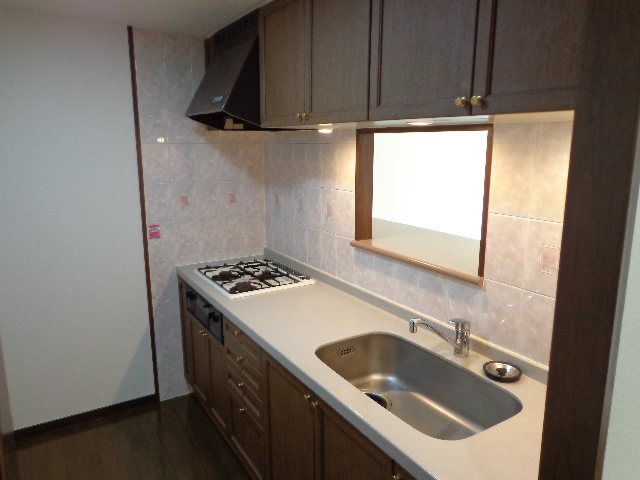 ☆ Counter Kitchen ☆ 3-neck with stove grill ☆
☆カウンターキッチン☆3口コンログリル付☆
Bathバス 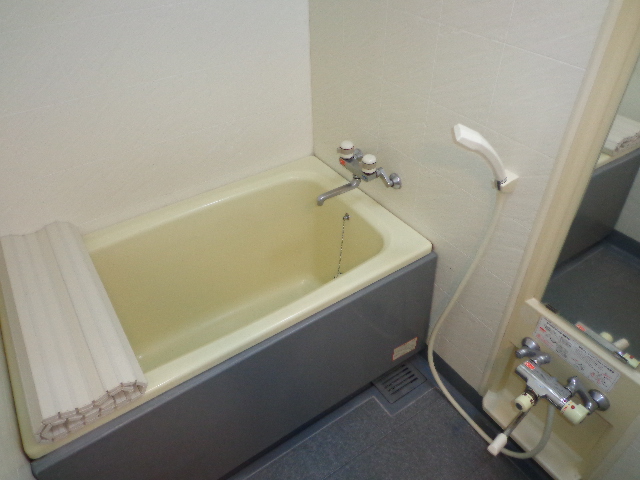 ☆ With reheating function ☆
☆追い焚き機能付☆
Receipt収納 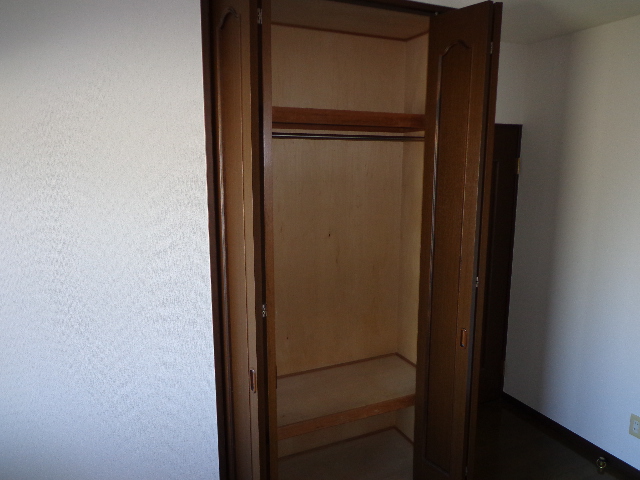 ☆ Each room storage rooms ☆
☆各室収納完備☆
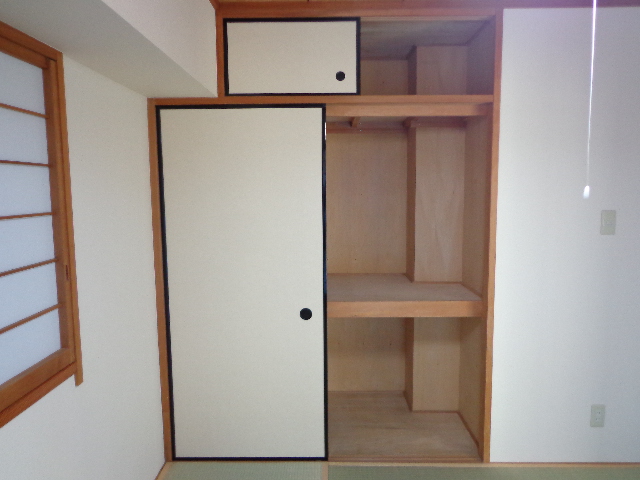 ☆ Plenty of storage ☆ Armoire ☆
☆たっぷり収納☆押入れ☆
Other room spaceその他部屋・スペース 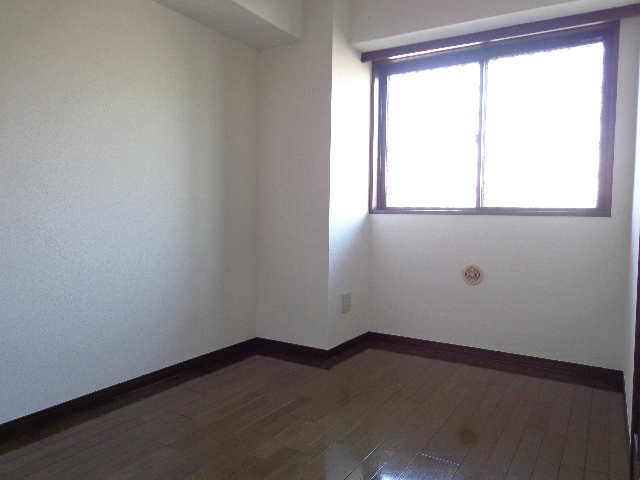 ☆ Western-style 5 Pledge ☆
☆洋室5帖☆
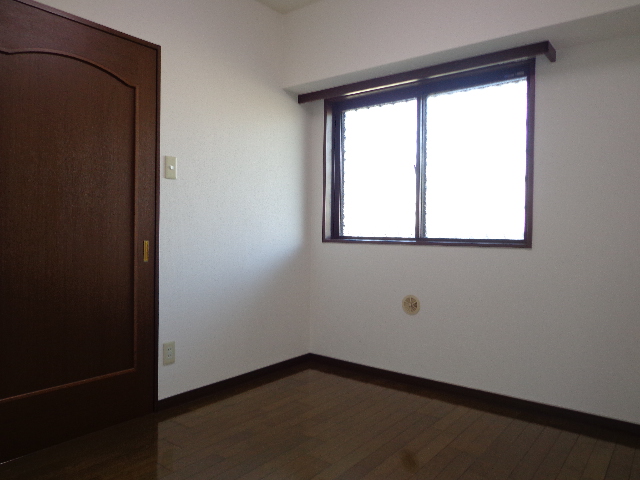 ☆ Western-style 5 Pledge ☆
☆洋室5帖☆
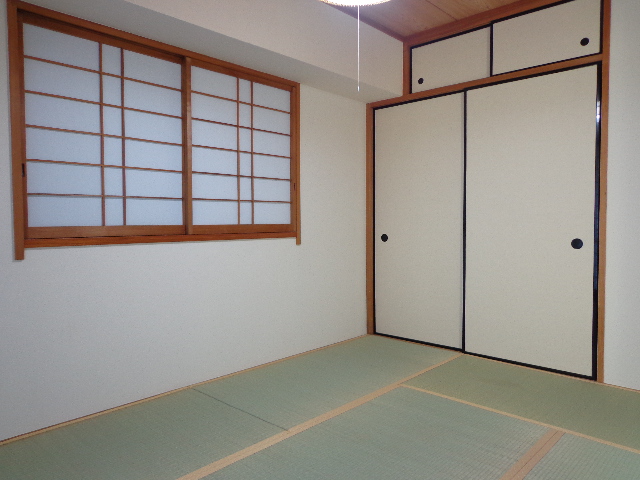 ☆ Japanese-style room 6 quires ☆ There is a bay window ☆
☆和室6帖☆出窓あり☆
Washroom洗面所 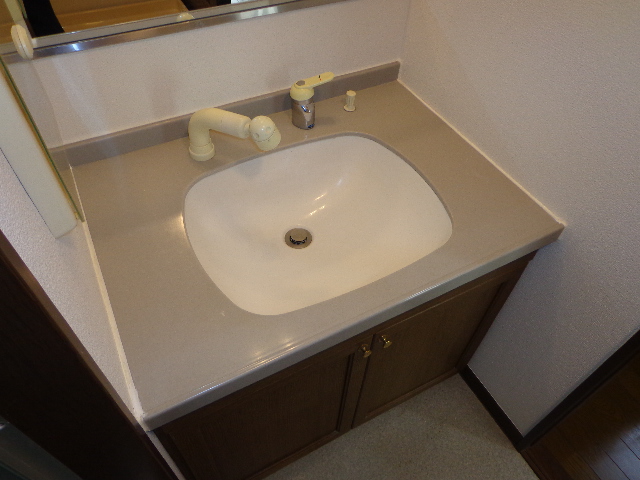 ☆ Independent wash basin ☆ Shampoo dresser ☆
☆独立洗面台☆シャンプードレッサー☆
Balconyバルコニー 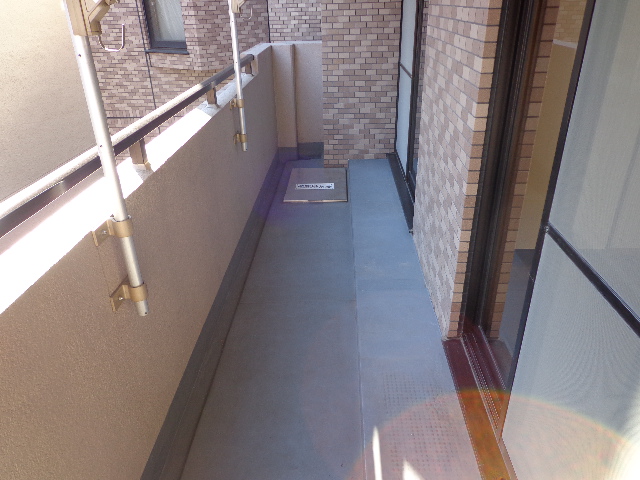 ☆ Balcony space ☆
☆バルコニースペース☆
Entrance玄関 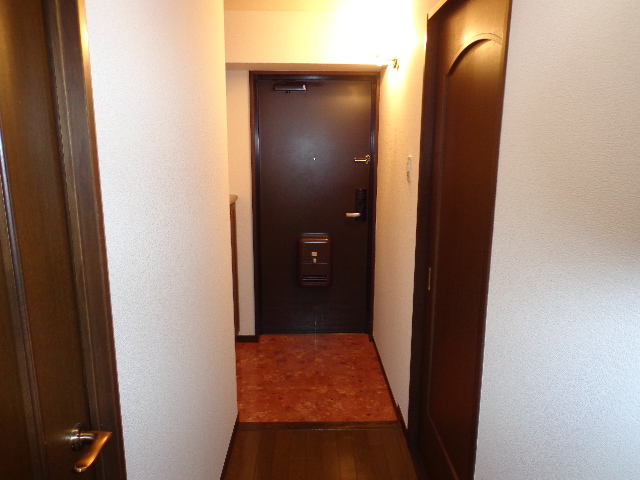 ☆ Entrance space ☆
☆玄関スペース☆
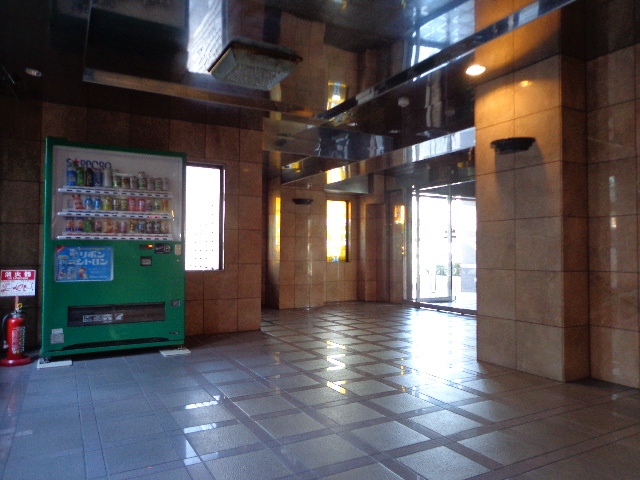 ☆ Spacious entrance ☆
☆広々エントランス☆
Location
|















