Rentals » Kanto » Saitama » Fujimi
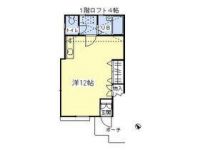 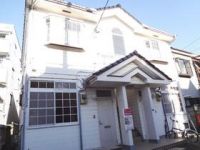
| Railroad-station 沿線・駅 | | Tobu Tojo Line / Tsuruse 東武東上線/鶴瀬 | Address 住所 | | Saitama Prefecture Fujimi Tsurusenishi 3 埼玉県富士見市鶴瀬西3 | Walk 徒歩 | | 10 minutes 10分 | Rent 賃料 | | 42,000 yen 4.2万円 | Management expenses 管理費・共益費 | | 3000 yen 3000円 | Floor plan 間取り | | One-room ワンルーム | Occupied area 専有面積 | | 29.08 sq m 29.08m2 | Direction 向き | | Southwest 南西 | Type 種別 | | Apartment アパート | Year Built 築年 | | Built 23 years 築23年 | | Heights Axia ハイツアクシア |
| Loft 4 of Pledge with 29 square meters spread studio ロフト4帖付き29平米広めのワンルーム |
| Guarantee company use mandatory, Gas stove can be installed! Bus toilet is a separate room 保証会社利用必須、ガスコンロ設置可能!バストイレ別室です |
| Bus toilet by, Air conditioning, Gas stove correspondence, Flooring, Indoor laundry location, Shoe box, Corner dwelling unit, CATV, Immediate Available, Within a 10-minute walk station, Southwestward, Our managed properties, propane gas, Deposit ・ Key money unnecessary, Guarantee company Available バストイレ別、エアコン、ガスコンロ対応、フローリング、室内洗濯置、シューズボックス、角住戸、CATV、即入居可、駅徒歩10分以内、南西向き、当社管理物件、プロパンガス、敷金・礼金不要、保証会社利用可 |
Property name 物件名 | | Rental housing in Saitama Prefecture Fujimi Tsurusenishi 3 Tsuruse Station [Rental apartment ・ Apartment] information Property Details 埼玉県富士見市鶴瀬西3 鶴瀬駅の賃貸住宅[賃貸マンション・アパート]情報 物件詳細 | Transportation facilities 交通機関 | | Tobu Tojo Line / Tsuruse walk 10 minutes
Tobu Tojo Line / Fujimino walk 26 minutes
Tobu Tojo Line / Mizuhodai walk 27 minutes 東武東上線/鶴瀬 歩10分
東武東上線/ふじみ野 歩26分
東武東上線/みずほ台 歩27分
| Floor plan details 間取り詳細 | | Hiroshi 12 洋12 | Construction 構造 | | Wooden 木造 | Story 階建 | | 1st floor / 2-story 1階/2階建 | Built years 築年月 | | June 1991 1991年6月 | Nonlife insurance 損保 | | The main 要 | Move-in 入居 | | Immediately 即 | Trade aspect 取引態様 | | Mediation 仲介 | Property code 取り扱い店舗物件コード | | 98535 98535 | Total units 総戸数 | | 4 units 4戸 | Remarks 備考 | | 70m to the city library / 560m to Seven-Eleven / Loft with 4 Pledge ・ Bus toilet Separate ・ Gas stove installation Allowed 市立図書館まで70m/セブンイレブンまで560m/ロフト4帖付き・バストイレ別室・ガスコンロ設置可 | Area information 周辺情報 | | GEO 640m until the (other) up to 1060m Seven-Eleven (convenience store) up to 560m Uerushia (other) up to 550m drag ace (other) 600m super acholeplasma to (super) to 710m100 yen Lawson (Other) ゲオ(その他)まで1060mセブンイレブン(コンビニ)まで560mウエルシア(その他)まで550mドラッグエース(その他)まで600mスーパーアコレ(スーパー)まで710m100円ローソン(その他)まで640m |
Building appearance建物外観 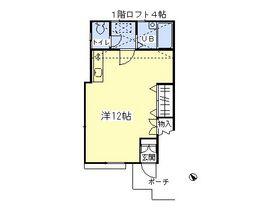
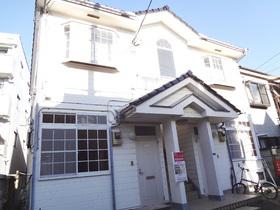
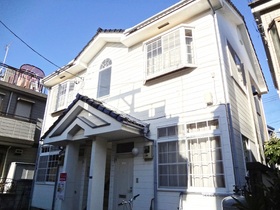 4 households that since all houses Corner Room
4世帯なので全戸角部屋
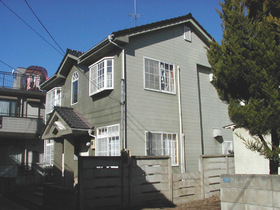 4 households that since all houses Corner Room
4世帯なので全戸角部屋
Living and room居室・リビング 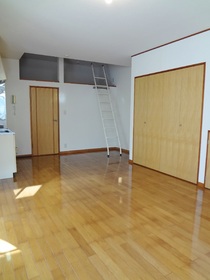 It is spread in the room.
広めのお部屋です。
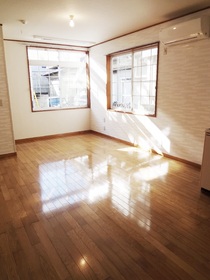 Two-sided lighting
2面採光
Kitchenキッチン 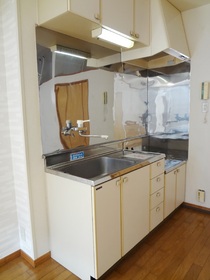 2-neck is a gas stove can be installed.
2口ガスコンロ設置可能です。
Bathバス 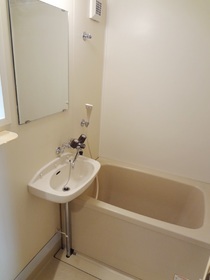 It is with a window but is not visible.
見えないですけど窓付です。
Toiletトイレ 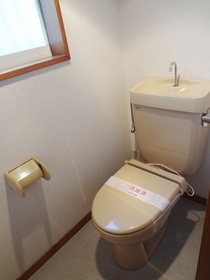 toilet.
トイレ。
Entrance玄関 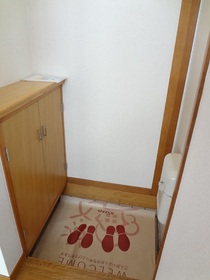 Entrance. There is also a footwear purse.
玄関。下足いれもあります。
Supermarketスーパー 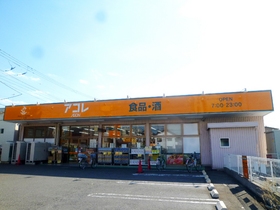 710m to Super acholeplasma (super)
スーパーアコレ(スーパー)まで710m
Convenience storeコンビニ 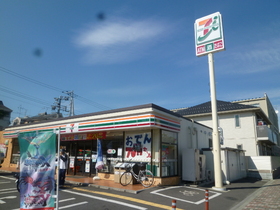 560m to Seven-Eleven (convenience store)
セブンイレブン(コンビニ)まで560m
Otherその他 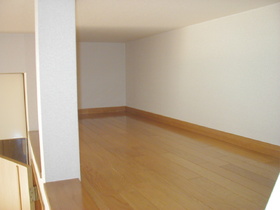 Breadth of the loft is about this.
ロフトの広さはこれくらい。
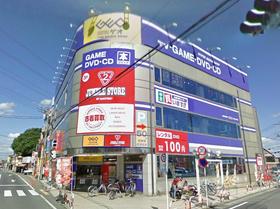 GEO to (other) 1060m
ゲオ(その他)まで1060m
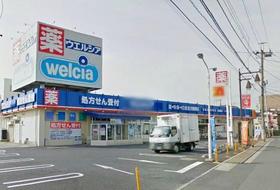 Uerushia until the (other) 550m
ウエルシア(その他)まで550m
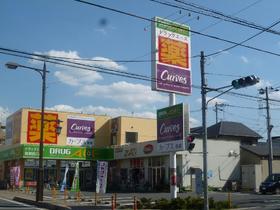 600m to drag ace (Other)
ドラッグエース(その他)まで600m
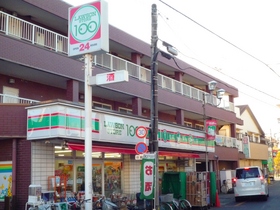 640m up to 100 yen Lawson (Other)
100円ローソン(その他)まで640m
Location
|


















