Rentals » Kanto » Saitama » Fujimi
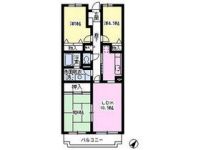 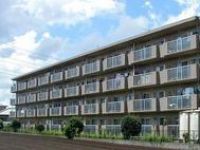
| Railroad-station 沿線・駅 | | Tobu Tojo Line / Tsuruse 東武東上線/鶴瀬 | Address 住所 | | Saitama Prefecture Fujimi Tsurusenishi 2 埼玉県富士見市鶴瀬西2 | Walk 徒歩 | | 10 minutes 10分 | Rent 賃料 | | 79,000 yen 7.9万円 | Management expenses 管理費・共益費 | | 4000 yen 4000円 | Security deposit 敷金 | | 79,000 yen 7.9万円 | Floor plan 間取り | | 3LDK 3LDK | Occupied area 専有面積 | | 65.09 sq m 65.09m2 | Direction 向き | | Southeast 南東 | Type 種別 | | Mansion マンション | Year Built 築年 | | Built 21 years 築21年 | | San Mall Tsuruse サンモール鶴瀬 |
| Family type 3LDK condominium! ファミリータイプ3LDKマンションです! |
| Guarantee company use mandatory, Tojo Line Tsuruse Station is a 10-minute walk 保証会社利用必須、東上線 鶴瀬駅徒歩10分です |
| Bus toilet by, balcony, Gas stove correspondence, Flooring, Washbasin with shower, Indoor laundry location, Shoe box, Add-fired function bathroom, Corner dwelling unit, Seperate, Bicycle-parking space, CATV, Optical fiber, Immediate Available, Key money unnecessary, Two tenants consultation, Room share consultation, Within a 10-minute walk station, On-site trash Storage, Southeast direction, Our managed properties, City gas, Guarantee company Available バストイレ別、バルコニー、ガスコンロ対応、フローリング、シャワー付洗面台、室内洗濯置、シューズボックス、追焚機能浴室、角住戸、洗面所独立、駐輪場、CATV、光ファイバー、即入居可、礼金不要、二人入居相談、ルームシェア相談、駅徒歩10分以内、敷地内ごみ置き場、東南向き、当社管理物件、都市ガス、保証会社利用可 |
Property name 物件名 | | Rental housing in Saitama Prefecture Fujimi Tsurusenishi 2 Tsuruse Station [Rental apartment ・ Apartment] information Property Details 埼玉県富士見市鶴瀬西2 鶴瀬駅の賃貸住宅[賃貸マンション・アパート]情報 物件詳細 | Transportation facilities 交通機関 | | Tobu Tojo Line / Tsuruse walk 10 minutes
Tobu Tojo Line / Fujimino walk 30 minutes
Tobu Tojo Line / Mizuhodai walk 30 minutes 東武東上線/鶴瀬 歩10分
東武東上線/ふじみ野 歩30分
東武東上線/みずほ台 歩30分
| Floor plan details 間取り詳細 | | Sum 6 Hiroshi 5 Hiroshi 4.5 LDK10.5 和6 洋5 洋4.5 LDK10.5 | Construction 構造 | | Rebar Con 鉄筋コン | Story 階建 | | 1st floor / 4-story 1階/4階建 | Built years 築年月 | | February 1994 1994年2月 | Nonlife insurance 損保 | | The main 要 | Move-in 入居 | | Immediately 即 | Trade aspect 取引態様 | | Mediation 仲介 | Conditions 条件 | | Two people Available / Children Allowed / Room share consultation 二人入居可/子供可/ルームシェア相談 | Property code 取り扱い店舗物件コード | | 98451 98451 | Total units 総戸数 | | 40 units 40戸 | Remarks 備考 | | Until Mamimato 435m / 440m to Seven-Eleven / Add-fired ・ City gas ・ Air conditioning ・ On-site parking マミーマートまで435m/セブンイレブンまで440m/追焚・都市ガス・エアコン・敷地内駐車場 | Area information 周辺情報 | | Mamimato 800m to 440m Shimamura to (super) up to 435m Seven-Eleven (convenience store) (Other) 670m to 670m drag ace until the (other) up to 390m Daiei (super) Tobu Store Co., Ltd. (Super) マミーマート(スーパー)まで435mセブンイレブン(コンビニ)まで440mしまむら(その他)まで670mドラッグエース(その他)まで390mダイエー(スーパー)まで670m東武ストア(スーパー)まで800m |
Building appearance建物外観 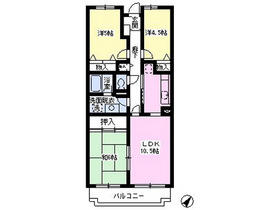
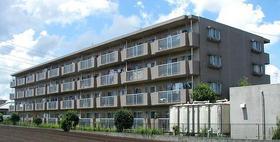
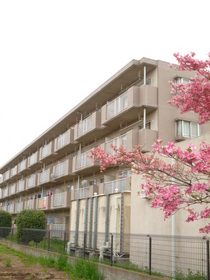 Southeast-facing apartment.
東南向きのマンション。
Living and room居室・リビング 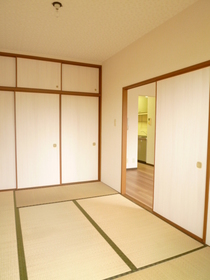 Japanese-style room. There housed with upper closet.
和室。天袋付収納あり。
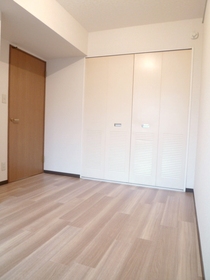 Western style room.
洋室。
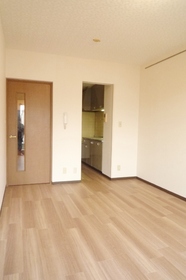 LDK
LDK
Kitchenキッチン 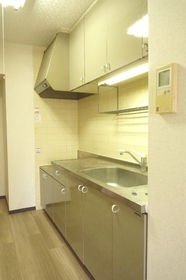 Wide is a sink in the kitchen.
幅広シンクのキッチンです。
Bathバス 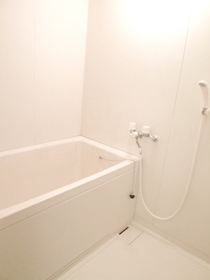 With reheating.
追い焚き付。
Washroom洗面所 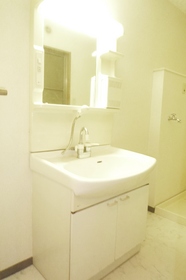 There and glad Vanity.
あると嬉しい洗髪洗面化粧台。
Entrance玄関 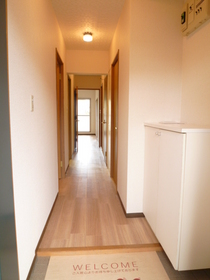 Entrance.
玄関。
Supermarketスーパー 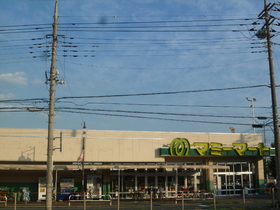 Mamimato until the (super) 435m
マミーマート(スーパー)まで435m
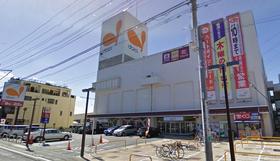 670m to Daiei (super)
ダイエー(スーパー)まで670m
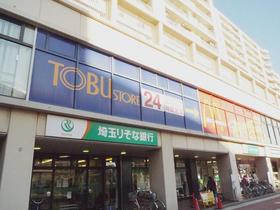 Tobu Store Co., Ltd. 800m until the (super)
東武ストア(スーパー)まで800m
Convenience storeコンビニ 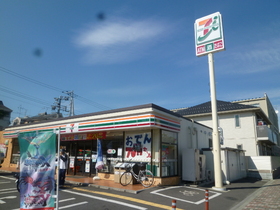 440m to Seven-Eleven (convenience store)
セブンイレブン(コンビニ)まで440m
Otherその他 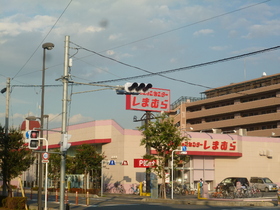 670m until Shimamura (Other)
しまむら(その他)まで670m
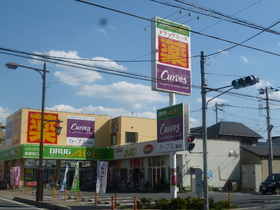 390m to drag ace (Other)
ドラッグエース(その他)まで390m
Location
|

















