Rentals » Kanto » Saitama » Fujimi
 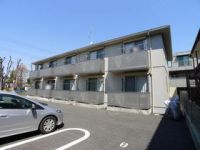
| Railroad-station 沿線・駅 | | Tobu Tojo Line / Mizuhodai 東武東上線/みずほ台 | Address 住所 | | Saitama Prefecture Fujimi Higashimizuhodai 3 埼玉県富士見市東みずほ台3 | Walk 徒歩 | | 7 minutes 7分 | Rent 賃料 | | 62,000 yen 6.2万円 | Management expenses 管理費・共益費 | | 4000 yen 4000円 | Security deposit 敷金 | | 62,000 yen 6.2万円 | Floor plan 間取り | | 1K 1K | Occupied area 専有面積 | | 32.24 sq m 32.24m2 | Direction 向き | | Southwest 南西 | Type 種別 | | Apartment アパート | Year Built 築年 | | Built six years 築6年 | | ■ Built shallow Shamezon of small dog one animal breeding can be a pet-friendly facility enhancement ■小型犬一匹飼育可能なペット可設備充実の築浅シャーメゾン |
| Spacious rooms large capacity of 9 Pledge of square walk-in storage ・ 2-neck system K ・ Reheating bath ・ Supermarket on the way home from a happy facility number Station to women, such as the bathroom dryer ・ convenience store ・ Drugstore There is also a shopping convenient ゆったり9帖の正方形のお部屋大容量のウォークイン収納・2口システムK・追い焚きお風呂・浴室乾燥機など女性に嬉しい設備多数駅からの帰り道にはスーパー・コンビニ・ドラッグストアもありお買い物も便利 |
| Bus toilet by, balcony, Air conditioning, Flooring, Washbasin with shower, TV interphone, Bathroom Dryer, Indoor laundry location, Yang per good, Shoe box, System kitchen, Add-fired function bathroom, Corner dwelling unit, Warm water washing toilet seat, Dressing room, Seperate, Two-burner stove, Bicycle-parking space, CATV, Optical fiber, Immediate Available, A quiet residential area, Two-sided lighting, top floor, Pets Negotiable, All room storage, With grill, Walk-in closet, Guarantor unnecessary, Southeast angle dwelling unit, With gas range, Entrance hall, Dimple key, Net private line, Flat to the station, Leafy residential area, Good view, Double lock key, Double-glazing, Flat terrain, South living, Readjustment land within, Within a 10-minute walk station, No upper floor, On-site trash Storage, Plane parking, Self-propelled parking, Southwestward, All rooms southwestward, Day shift management, propane gas, Door to the washroom, South balcony, shutter, Entrance storage, BS, Guarantee company Available, Ventilation good バストイレ別、バルコニー、エアコン、フローリング、シャワー付洗面台、TVインターホン、浴室乾燥機、室内洗濯置、陽当り良好、シューズボックス、システムキッチン、追焚機能浴室、角住戸、温水洗浄便座、脱衣所、洗面所独立、2口コンロ、駐輪場、CATV、光ファイバー、即入居可、閑静な住宅地、2面採光、最上階、ペット相談、全居室収納、グリル付、ウォークインクロゼット、保証人不要、東南角住戸、ガスレンジ付、玄関ホール、ディンプルキー、ネット専用回線、駅まで平坦、緑豊かな住宅地、眺望良好、ダブルロックキー、複層ガラス、平坦地、南面リビング、区画整理地内、駅徒歩10分以内、上階無し、敷地内ごみ置き場、平面駐車場、自走式駐車場、南西向き、全室南西向き、日勤管理、プロパンガス、洗面所にドア、南面バルコニー、シャッター、玄関収納、BS、保証会社利用可、通風良好 |
Property name 物件名 | | Rental housing in Saitama Prefecture Fujimi Higashimizuhodai 3 Mizuhodai Station [Rental apartment ・ Apartment] information Property Details 埼玉県富士見市東みずほ台3 みずほ台駅の賃貸住宅[賃貸マンション・アパート]情報 物件詳細 | Transportation facilities 交通機関 | | Tobu Tojo Line / Mizuhodai walk 7 minutes
Tobu Tojo Line / Tsuruse walk 18 minutes
Tobu Tojo Line / Yanasegawa step 29 minutes 東武東上線/みずほ台 歩7分
東武東上線/鶴瀬 歩18分
東武東上線/柳瀬川 歩29分
| Floor plan details 間取り詳細 | | Hiroshi 9.1 K3.0 洋9.1 K3.0 | Construction 構造 | | Light-gauge steel 軽量鉄骨 | Story 階建 | | Second floor / 2-story 2階/2階建 | Built years 築年月 | | May 2008 2008年5月 | Nonlife insurance 損保 | | The main 要 | Parking lot 駐車場 | | On-site 8000 yen 敷地内8000円 | Move-in 入居 | | Immediately 即 | Trade aspect 取引態様 | | Mediation 仲介 | Conditions 条件 | | Single person limit / Pets Negotiable 単身者限定/ペット相談 | Total units 総戸数 | | 10 units 10戸 | Deposit buildup 敷金積み増し | | In the case of pet breeding deposit two months (total) ペット飼育の場合敷金2ヶ月(総額) | Remarks 備考 | | Adjacent Ohara park / Patrol management / D Staff Comments: Sekisui House construction Pets Allowed Shamezon 大原公園が隣接/巡回管理/Dスタッフコメント:積水ハウス施工のペット可シャーメゾン | Area information 周辺情報 | | kitchen With gas two-burner 0m entrance to 0m washroom until the (Other) (Other) 0m equipment to large capacity shoes BOX (Other) 0m entrance to the indoor clothes (Other) Systemic mirror 0m to 0m Covered parking lot until the (Other) (Other) キッチン ガス2口付き(その他)まで0m洗面所(その他)まで0m玄関 大容量シューズBOX(その他)まで0m設備 室内物干し(その他)まで0m玄関 全身ミラー(その他)まで0m屋根付き駐輪場(その他)まで0m |
Building appearance建物外観 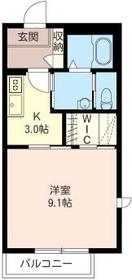
Living and room居室・リビング 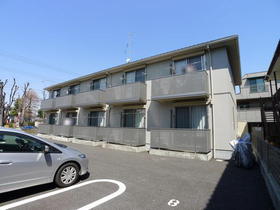
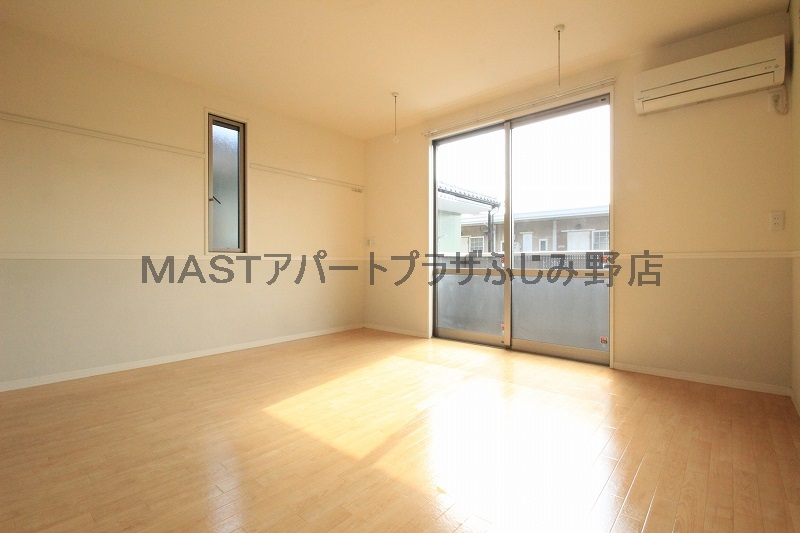
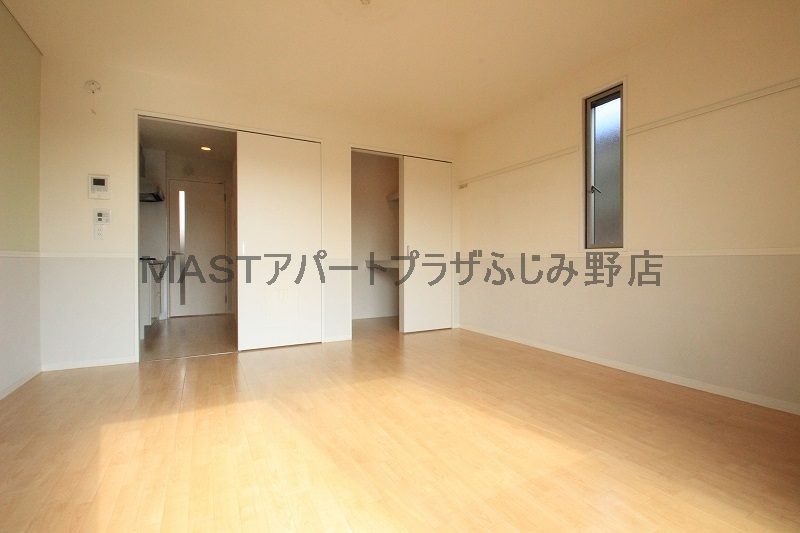
Kitchenキッチン 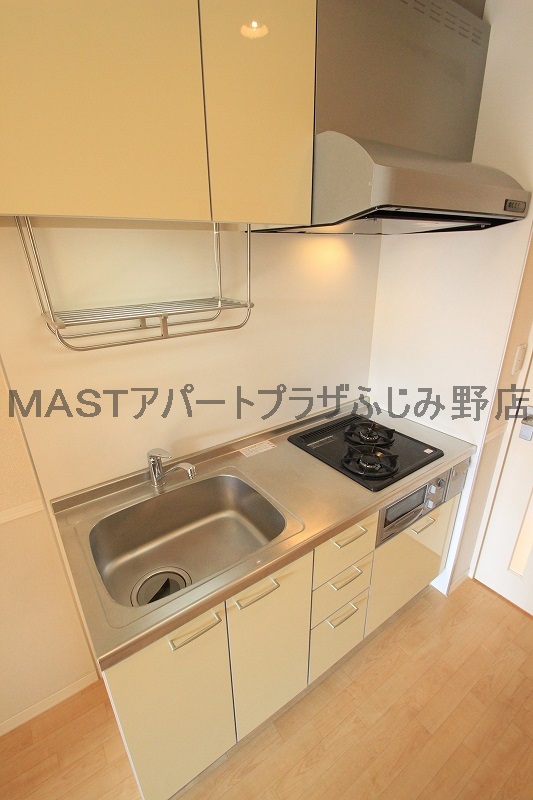
Bathバス 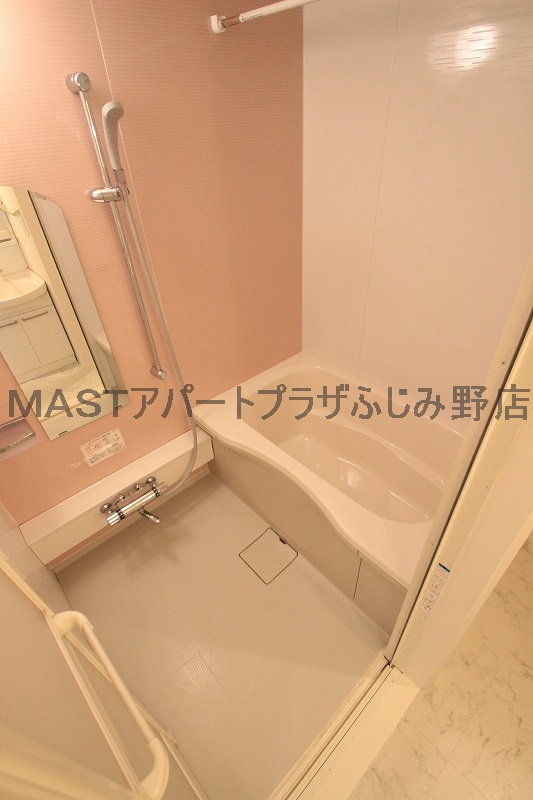
Toiletトイレ 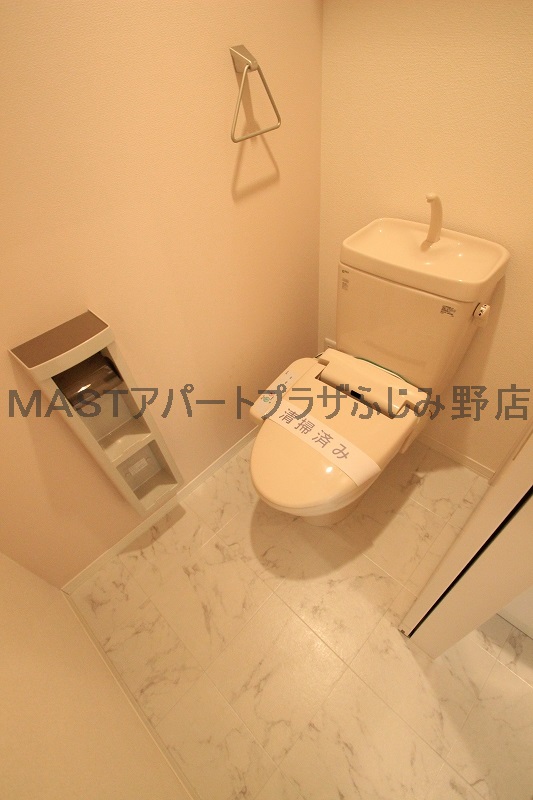
Receipt収納 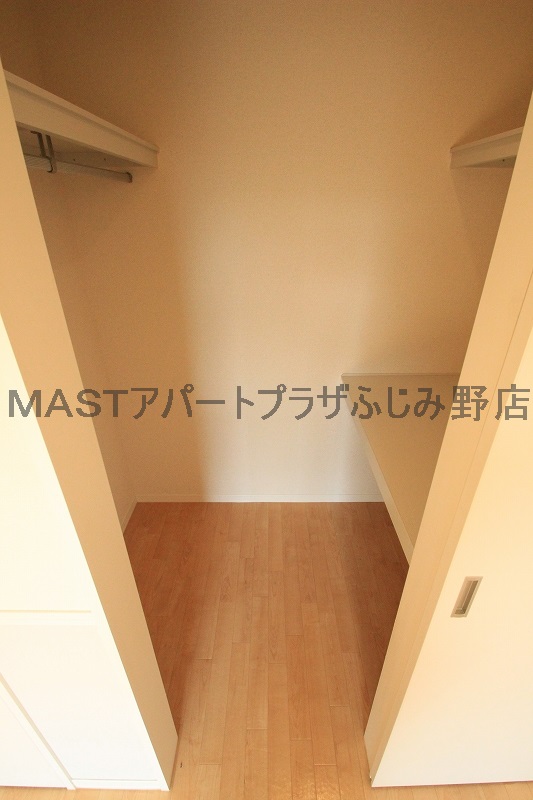
Other room spaceその他部屋・スペース 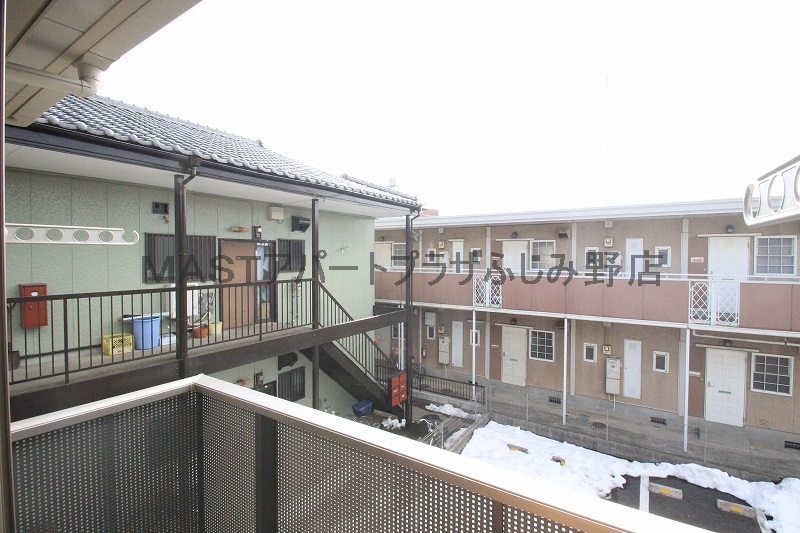
Washroom洗面所 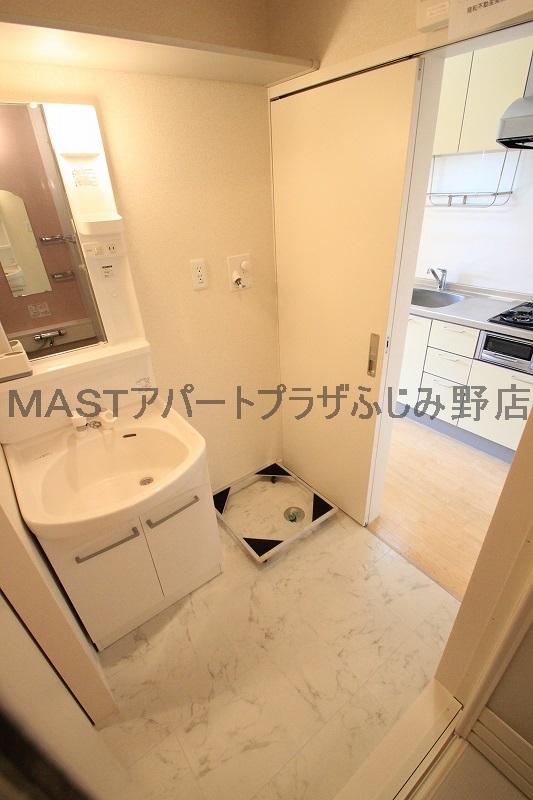
Balconyバルコニー 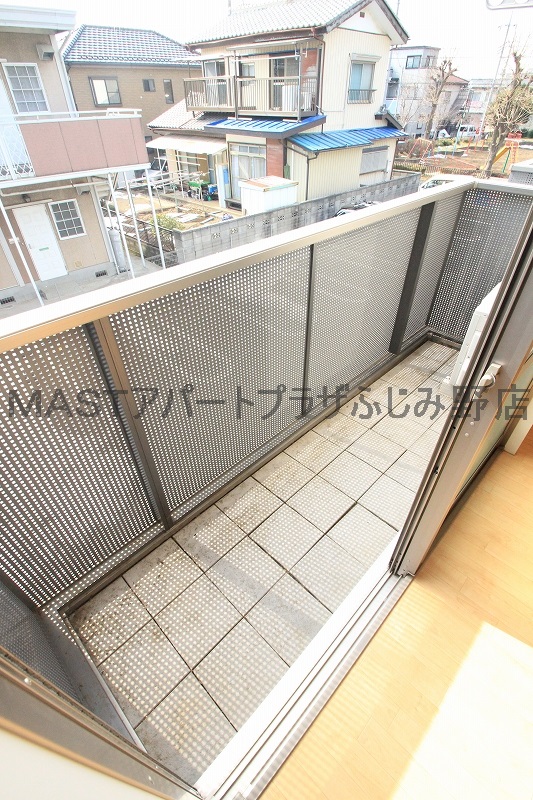
Securityセキュリティ 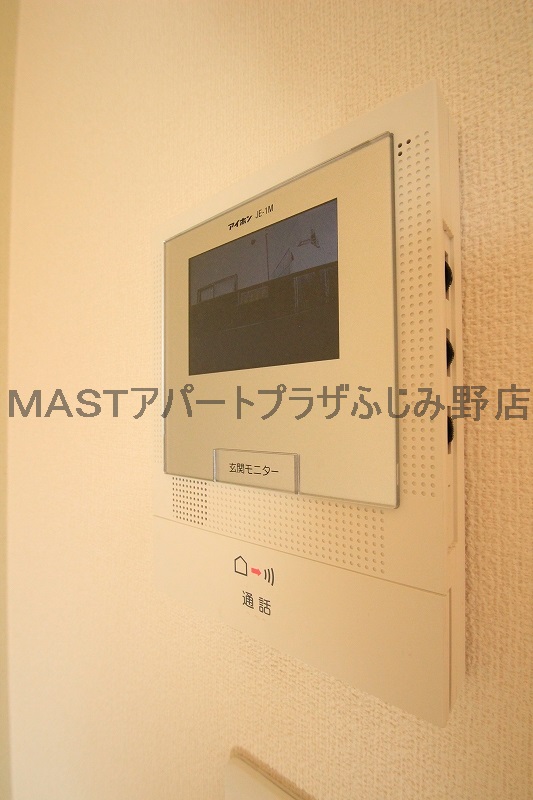
Other Equipmentその他設備 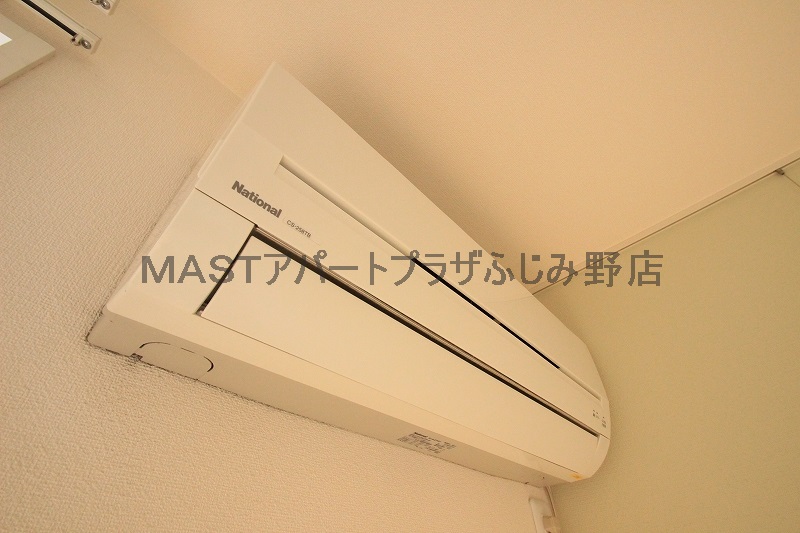
Entrance玄関 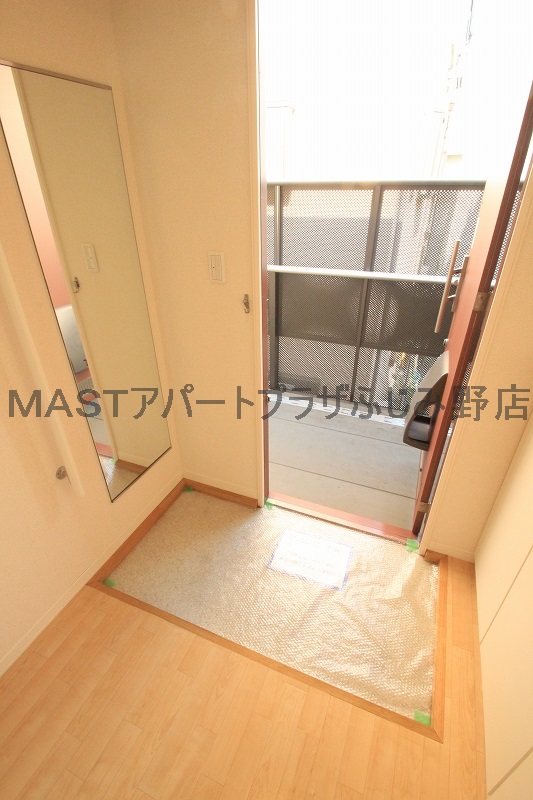
Otherその他 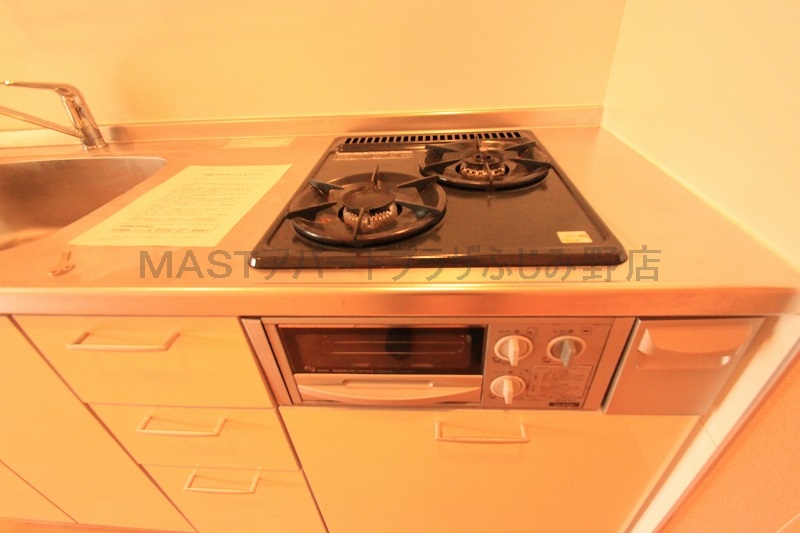 kitchen With gas two-burner until the (other) 0m
キッチン ガス2口付き(その他)まで0m
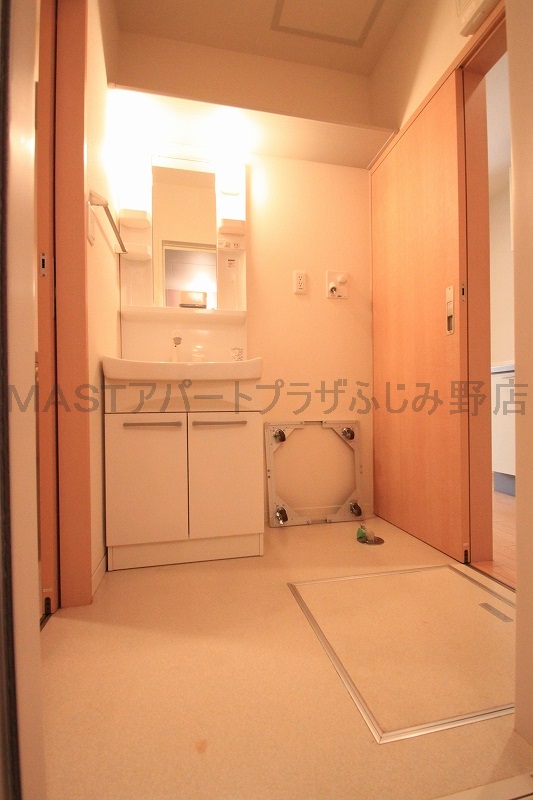 0m to the lavatory (Other)
洗面所(その他)まで0m
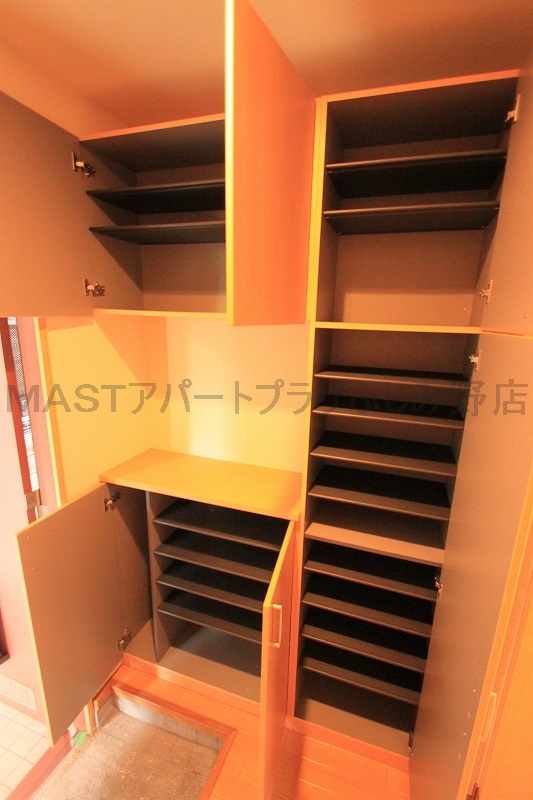 Entrance 0m to large capacity shoes BOX (Other)
玄関 大容量シューズBOX(その他)まで0m
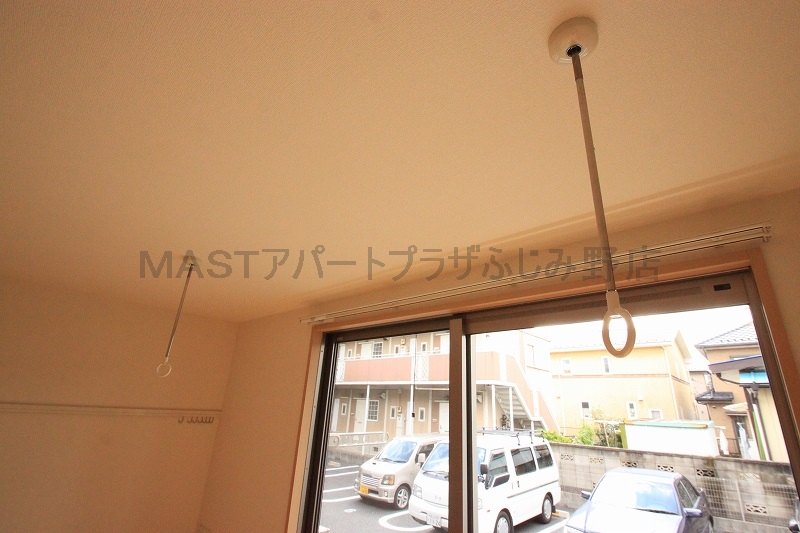 Facility 0m to the indoor clothes (Other)
設備 室内物干し(その他)まで0m
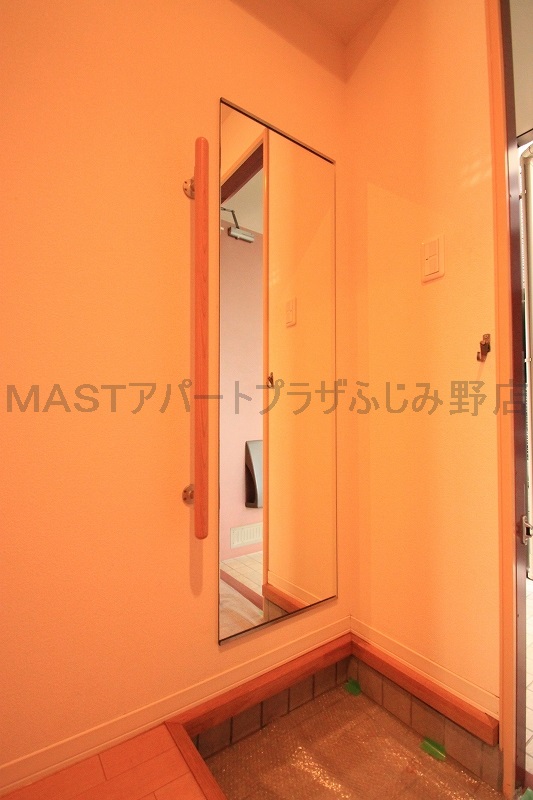 Entrance 0m to systemic mirror (Other)
玄関 全身ミラー(その他)まで0m
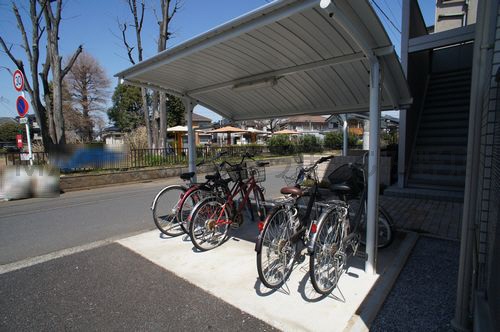 0m to Covered bicycle parking (Other)
屋根付き駐輪場(その他)まで0m
Location
|





















