Rentals » Kanto » Saitama » Fujimi
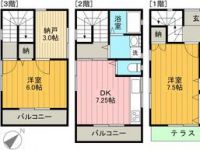 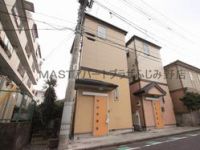
| Railroad-station 沿線・駅 | | Tobu Tojo Line / Mizuhodai 東武東上線/みずほ台 | Address 住所 | | Saitama Prefecture Fujimi Nishimizuhodai 1 埼玉県富士見市西みずほ台1 | Walk 徒歩 | | 3 minutes 3分 | Rent 賃料 | | 110,000 yen 11万円 | Security deposit 敷金 | | 220,000 yen 22万円 | Floor plan 間取り | | 2SDK 2SDK | Occupied area 専有面積 | | 64.58 sq m 64.58m2 | Direction 向き | | Southeast 南東 | Type 種別 | | Residential home 一戸建て | Year Built 築年 | | Built in 9 years 築9年 | | Popular dating shallow one detached & station near you earn T point in an attractive commission fee 人気の築浅一戸建&駅近が魅力仲介料でTポイントたまります |
| ■ Indoor video published in the → http / / youtu.be / YGezSciBwWo ■ ☆ Also installed in each room closet air-conditioned of about 3 Pledge of all Western-style type large capacity On-site parking will also be a one minute free small cars limited! ! ■室内動画公開中→http://youtu.be/YGezSciBwWo■ ☆オール洋室タイプ大容量の約3帖の納戸付きエアコンも各室に設置 敷地内駐車場も1台分無料小型車限定となります!! |
| Bus toilet by, balcony, Washbasin with shower, TV interphone, Indoor laundry location, Yang per good, Shoe box, System kitchen, Add-fired function bathroom, Corner dwelling unit, Warm water washing toilet seat, Dressing room, Seperate, Bicycle-parking space, Immediate Available, Key money unnecessary, A quiet residential area, top floor, 3-neck over stove, Pets Negotiable, Parking one free, All room storage, With grill, All room Western-style, Sorting, All living room flooring, With gas range, Entrance hall, Maisonette, Flat to the station, terrace, Window in the kitchen, Leafy residential area, The window in the bathroom, 1 floor 1 dwelling unit, Air conditioning three, Flat terrain, South 2 rooms, Storeroom, South living, Closet 3 places, 3 direction dwelling unit, All rooms facing southeast, All rooms are two-sided lighting, Second floor living room, Within a 5-minute walk station, No upper floor, Plane parking, Self-propelled parking, Southeast direction, Day shift management, All room 6 tatami mats or more, Window in washroom, Door to the washroom, South balcony, shutter, Ventilation good バストイレ別、バルコニー、シャワー付洗面台、TVインターホン、室内洗濯置、陽当り良好、シューズボックス、システムキッチン、追焚機能浴室、角住戸、温水洗浄便座、脱衣所、洗面所独立、駐輪場、即入居可、礼金不要、閑静な住宅地、最上階、3口以上コンロ、ペット相談、駐車場1台無料、全居室収納、グリル付、全居室洋室、振分、全居室フローリング、ガスレンジ付、玄関ホール、メゾネット、駅まで平坦、テラス、キッチンに窓、緑豊かな住宅地、浴室に窓、1フロア1住戸、エアコン3台、平坦地、南面2室、納戸、南面リビング、クロゼット3ヶ所、3方角住戸、全室東南向き、全室2面採光、2階リビング、駅徒歩5分以内、上階無し、平面駐車場、自走式駐車場、東南向き、日勤管理、全居室6畳以上、洗面所に窓、洗面所にドア、南面バルコニー、シャッター、通風良好 |
Property name 物件名 | | Rental housing in Saitama Prefecture Fujimi Nishimizuhodai 1 Mizuhodai Station [Rental apartment ・ Apartment] information Property Details 埼玉県富士見市西みずほ台1 みずほ台駅の賃貸住宅[賃貸マンション・アパート]情報 物件詳細 | Transportation facilities 交通機関 | | Tobu Tojo Line / Mizuhodai walk 3 minutes
Tobu Tojo Line / Tsuruse walk 18 minutes
Tobu Tojo Line / Yanasegawa step 28 minutes 東武東上線/みずほ台 歩3分
東武東上線/鶴瀬 歩18分
東武東上線/柳瀬川 歩28分
| Floor plan details 間取り詳細 | | Hiroshi 7.5 Hiroshi 6 DK7.25 closet 3 洋7.5 洋6 DK7.25 納戸 3 | Construction 構造 | | Wooden 木造 | Story 階建 | | 1-3 floor / Three-story 1-3階/3階建 | Built years 築年月 | | January 2006 2006年1月 | Nonlife insurance 損保 | | The main 要 | Parking lot 駐車場 | | Free with 付無料 | Move-in 入居 | | Immediately 即 | Trade aspect 取引態様 | | Mediation 仲介 | Conditions 条件 | | Two people Available / Children Allowed / Pets Negotiable 二人入居可/子供可/ペット相談 | Total units 総戸数 | | 1 units 1戸 | Remarks 備考 | | 348m to super / 139m to a convenience store / 1F with shutter shutters / Patrol management / D Staff Comments: Parking is limited small car! スーパーまで348m/コンビニまで139m/1Fシャッター雨戸付き/巡回管理/Dスタッフコメント:駐車場は小型車限定です! | Area information 周辺情報 | | Living 0m 0m to the lavatory to 0m kitchen until the (other) to 0m Western (Other) (Other) (Other) to 0m shoes BOX (other) to 0m building appearance (Other) リビング(その他)まで0m洋室(その他)まで0mキッチン(その他)まで0m洗面所(その他)まで0mシューズBOX(その他)まで0m建物外観(その他)まで0m |
Building appearance建物外観 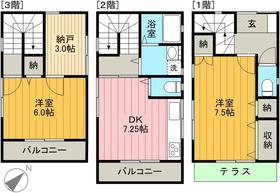
Living and room居室・リビング 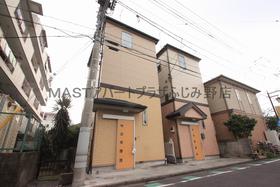
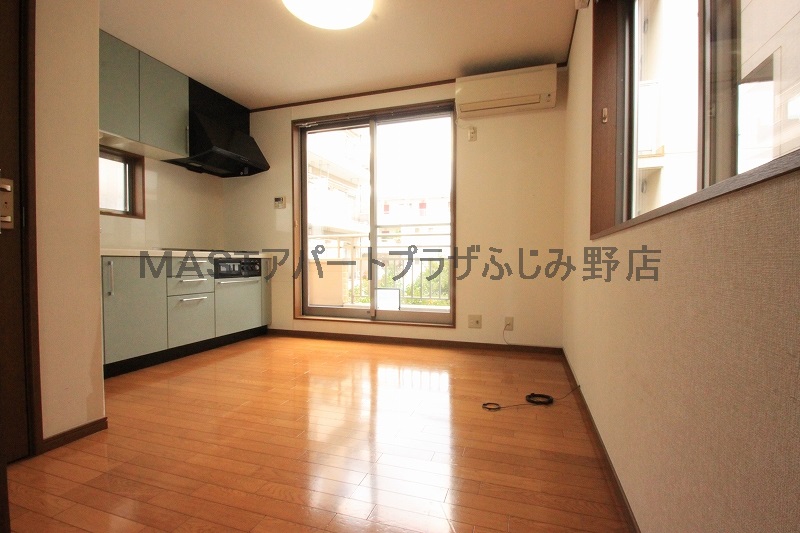
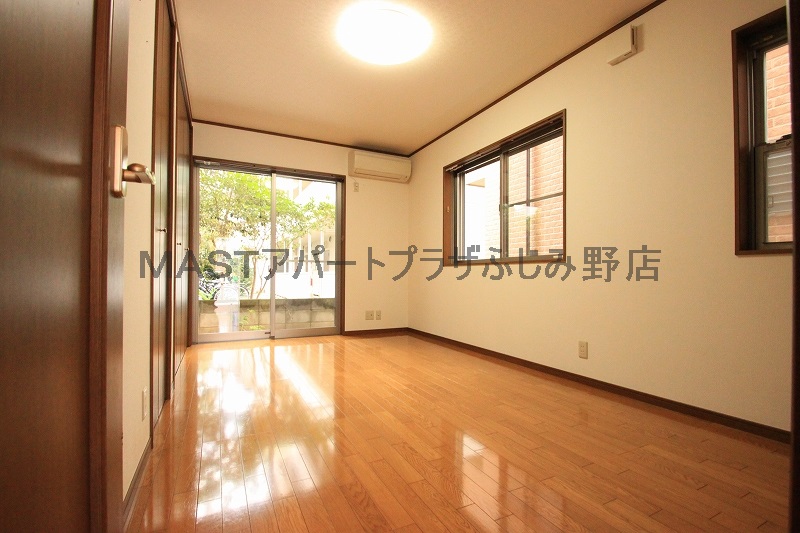
Kitchenキッチン 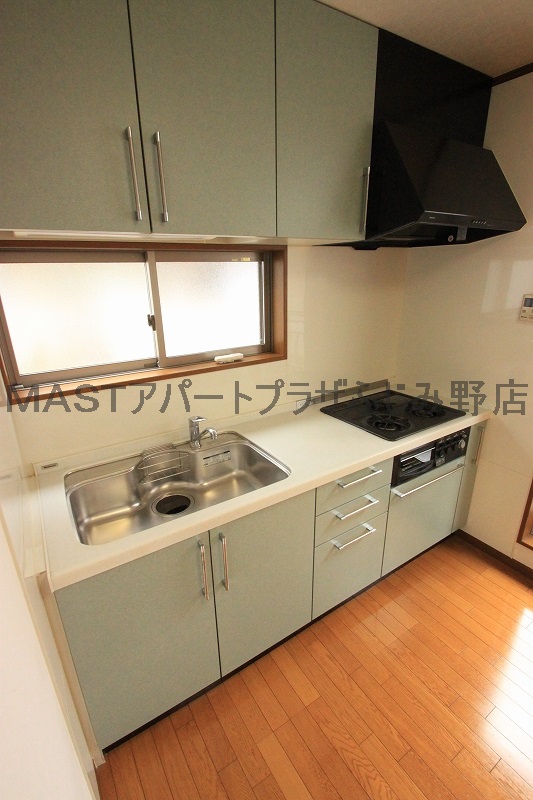
Bathバス 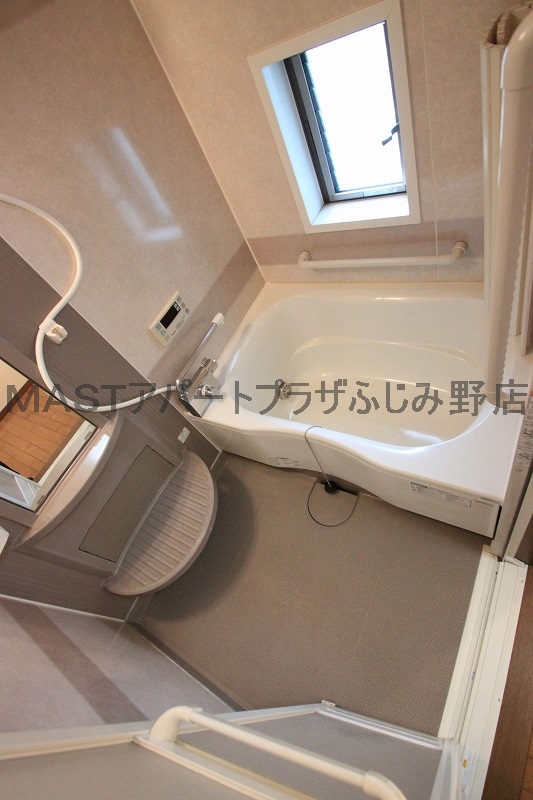
Toiletトイレ 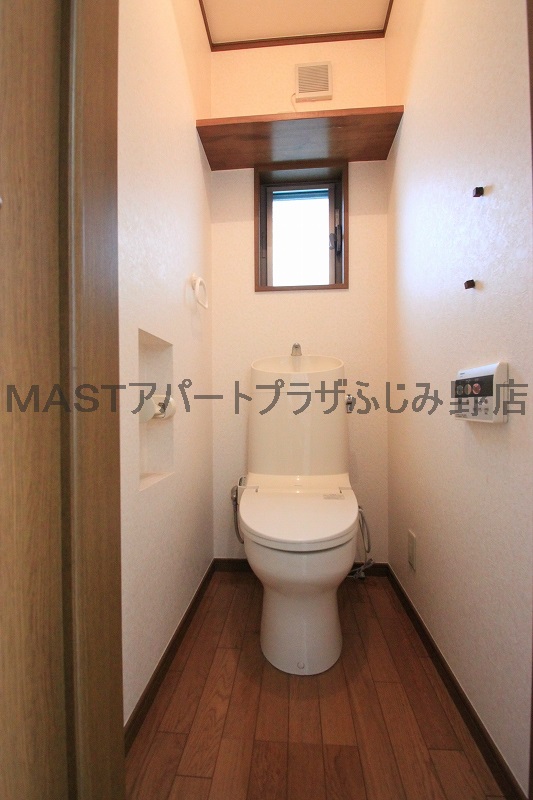
Receipt収納 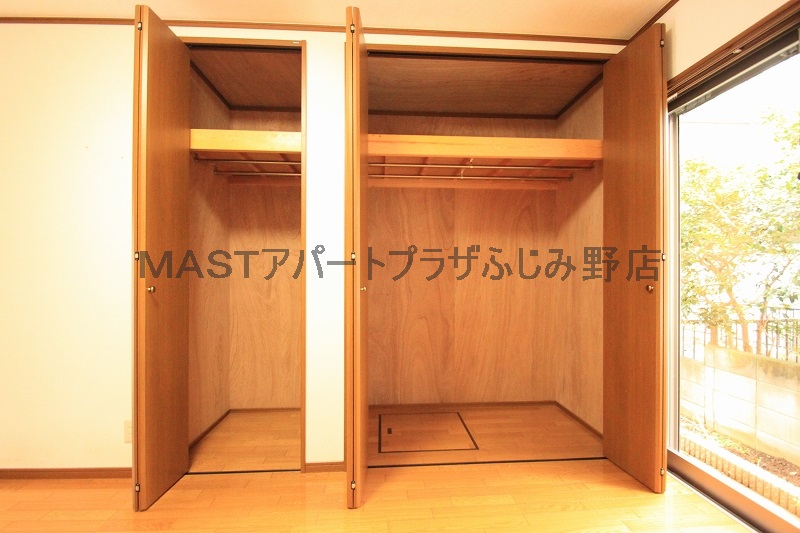
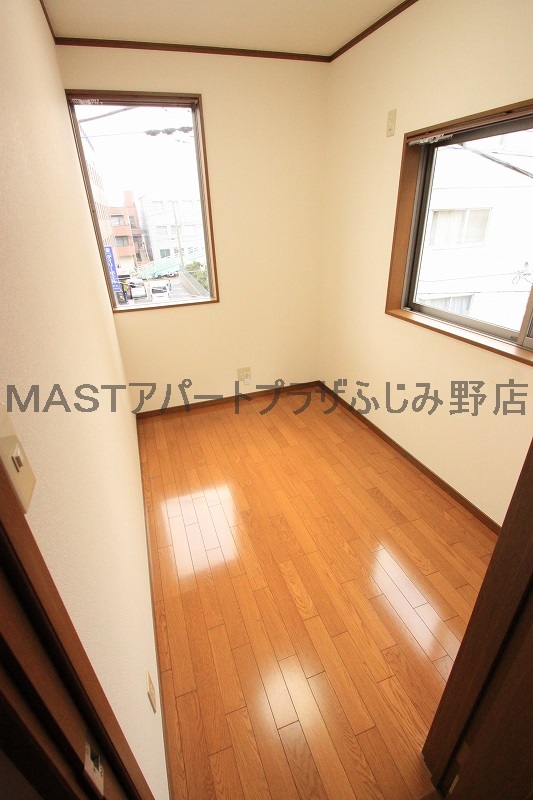 ■ About 3 Pledge closet space
■約3帖の納戸スペース
Washroom洗面所 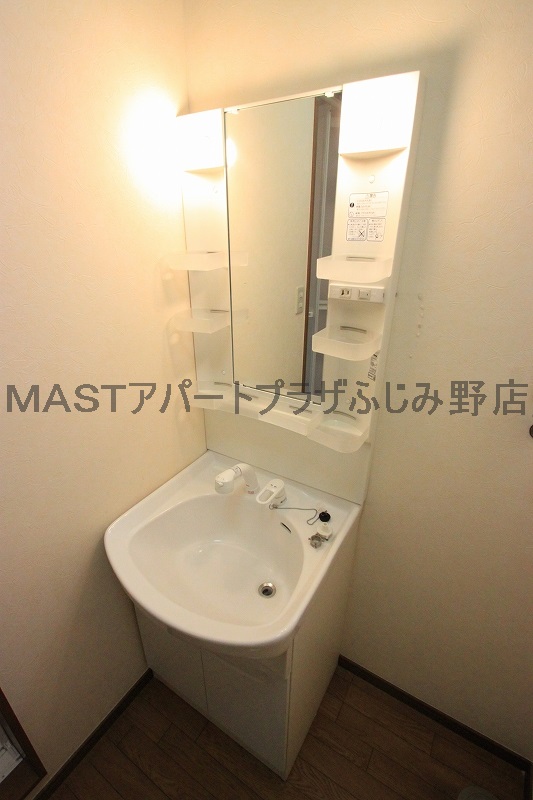
Balconyバルコニー 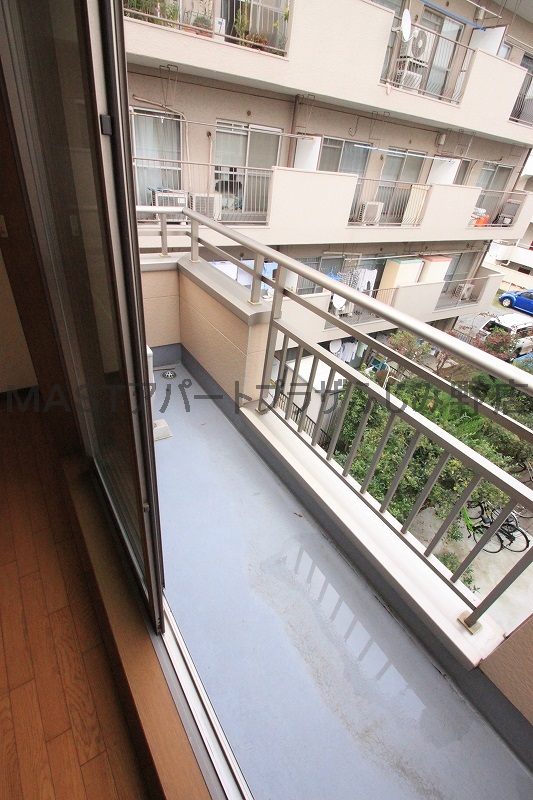
Securityセキュリティ 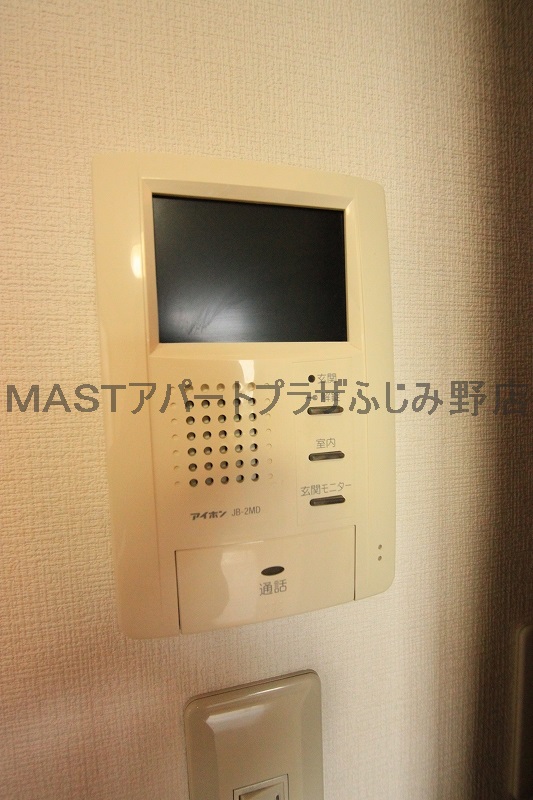
Other Equipmentその他設備 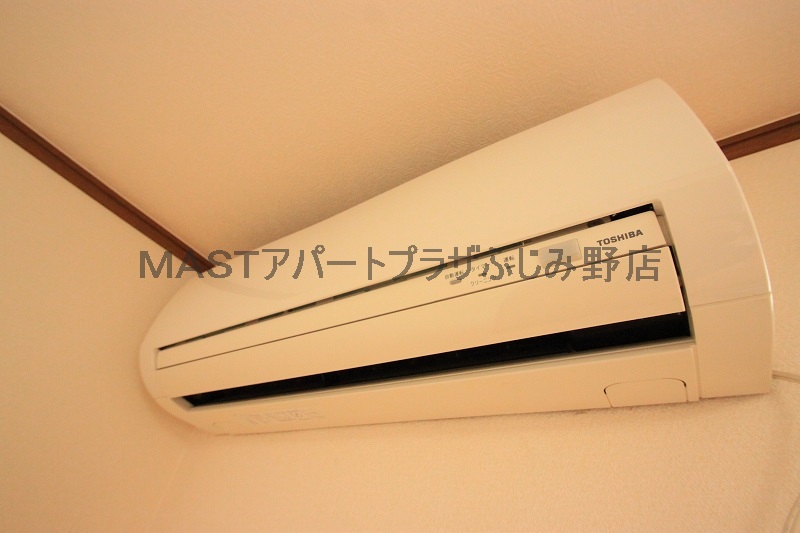
Entrance玄関 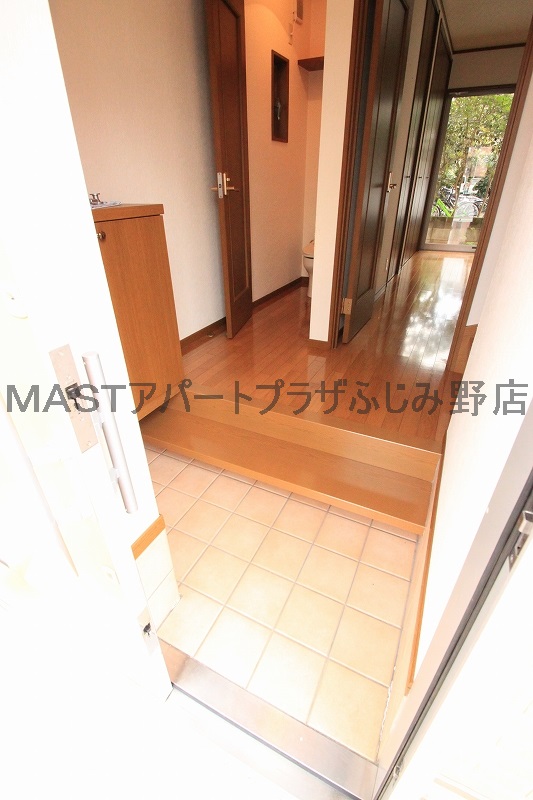
Otherその他 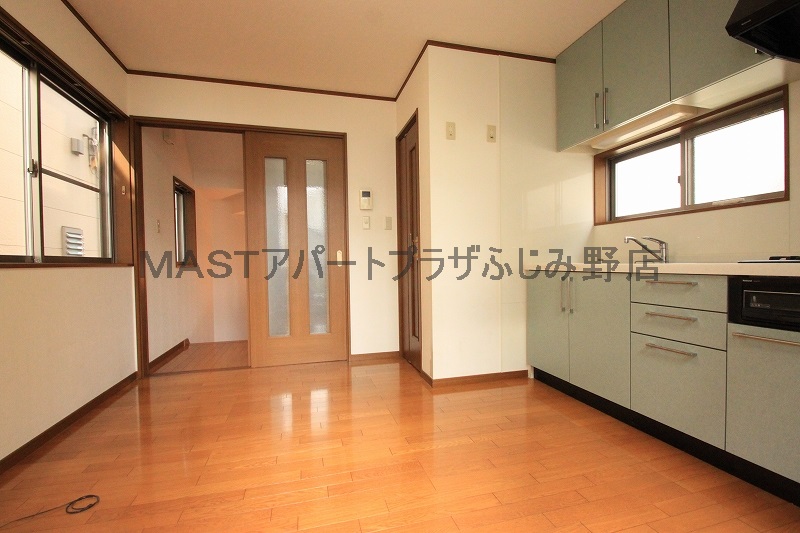 0m to living (Other)
リビング(その他)まで0m
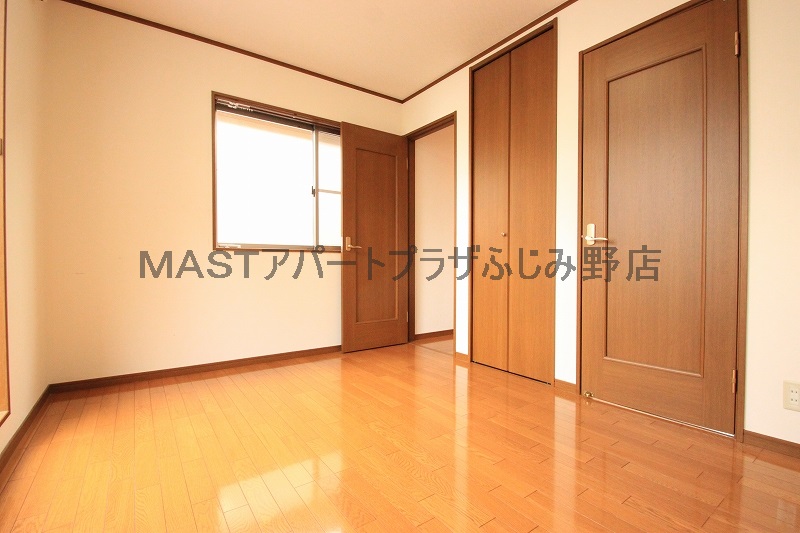 0m to Western-style (Other)
洋室(その他)まで0m
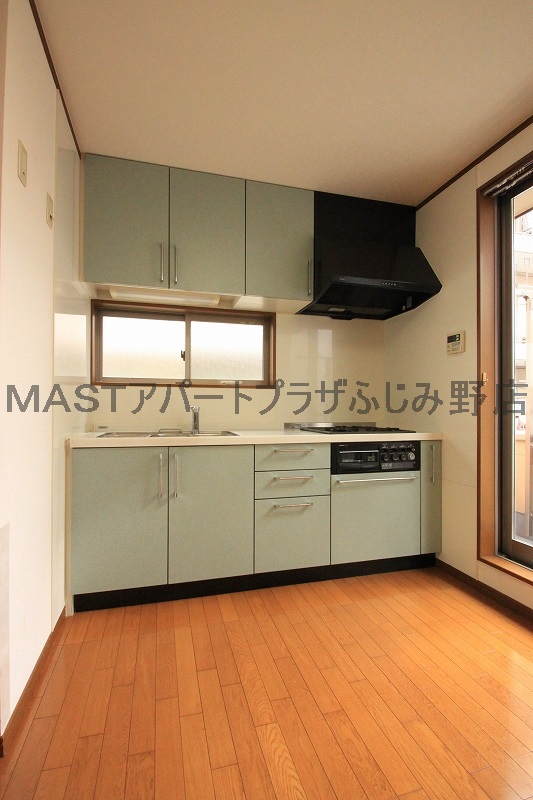 0m to the kitchen (Other)
キッチン(その他)まで0m
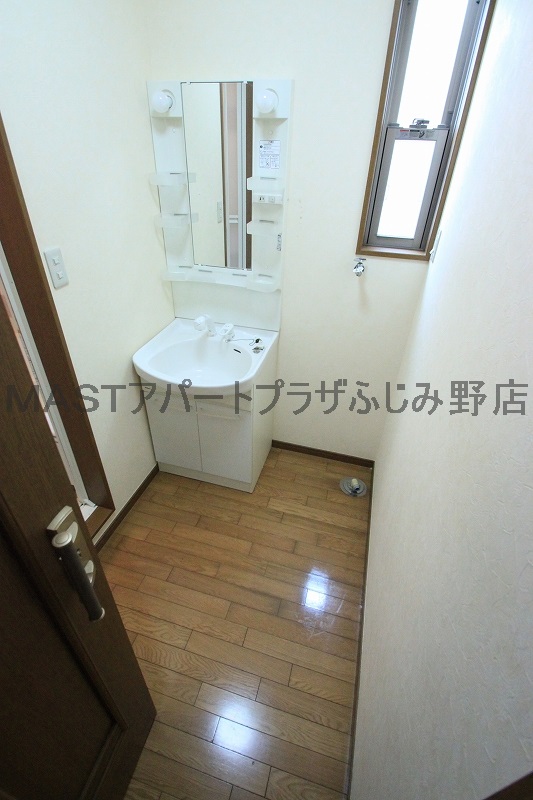 0m to the lavatory (Other)
洗面所(その他)まで0m
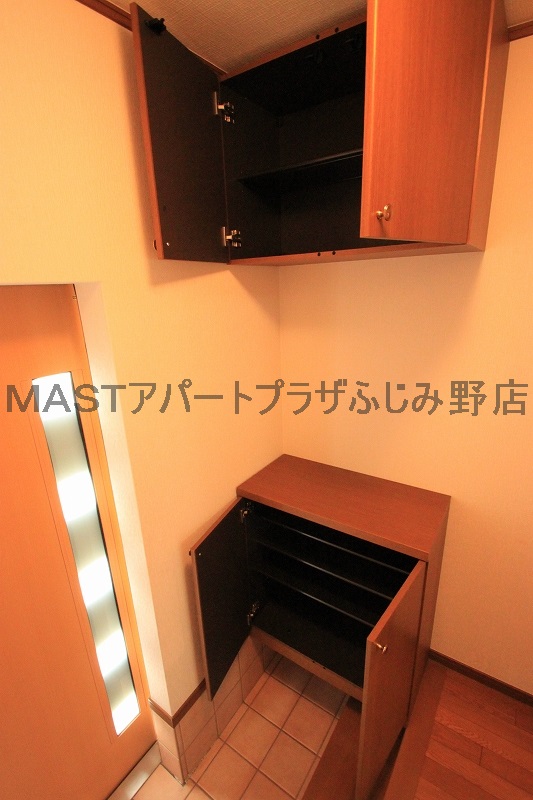 0m to shoes BOX (Other)
シューズBOX(その他)まで0m
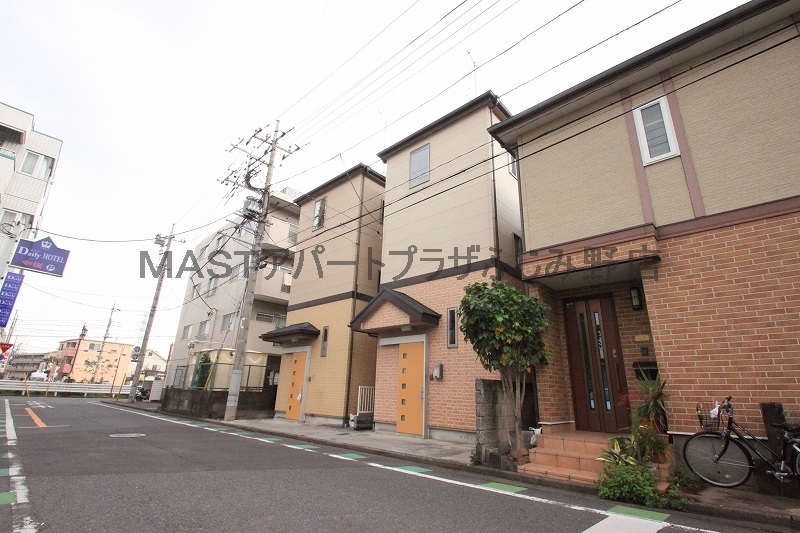 0m to the building appearance (Other)
建物外観(その他)まで0m
Location
|





















