Rentals » Kanto » Saitama Prefecture » Fujimino
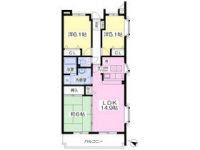 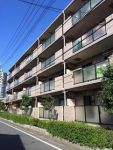
| Railroad-station 沿線・駅 | | Tobu Tojo Line / Fujimino 東武東上線/ふじみ野 | Address 住所 | | Saitama Prefecture Fujimino Ichisawa 3 埼玉県ふじみ野市市沢3 | Walk 徒歩 | | 10 minutes 10分 | Rent 賃料 | | 95,000 yen 9.5万円 | Management expenses 管理費・共益費 | | 6000 yen 6000円 | Key money 礼金 | | 95,000 yen 9.5万円 | Security deposit 敷金 | | 95,000 yen 9.5万円 | Floor plan 間取り | | 3LDK 3LDK | Occupied area 専有面積 | | 70.35 sq m 70.35m2 | Direction 向き | | Southwest 南西 | Type 種別 | | Mansion マンション | Year Built 築年 | | Built 16 years 築16年 | | YOU CITY YOU CITY |
| Mansion angle room ・ Available parking site マンション角部屋・敷地内駐車場空き有り |
| Guarantee company use mandatory, City gas ・ I-out add fueled 保証会社利用必須、都市ガス・追焚付きです |
| Bus toilet by, balcony, Gas stove correspondence, closet, Flooring, TV interphone, Indoor laundry location, Shoe box, Add-fired function bathroom, Corner dwelling unit, Warm water washing toilet seat, Dressing room, Elevator, Seperate, Bathroom vanity, Bicycle-parking space, closet, CATV, Immediate Available, Two-sided lighting, Face-to-face kitchen, CATV Internet, Two tenants consultation, Card key, Within a 10-minute walk station, On-site trash Storage, Southwestward, Our managed properties, LDK12 tatami mats or more, City gas, BS, Guarantee company Available バストイレ別、バルコニー、ガスコンロ対応、クロゼット、フローリング、TVインターホン、室内洗濯置、シューズボックス、追焚機能浴室、角住戸、温水洗浄便座、脱衣所、エレベーター、洗面所独立、洗面化粧台、駐輪場、押入、CATV、即入居可、2面採光、対面式キッチン、CATVインターネット、二人入居相談、カードキー、駅徒歩10分以内、敷地内ごみ置き場、南西向き、当社管理物件、LDK12畳以上、都市ガス、BS、保証会社利用可 |
Property name 物件名 | | Rental housing Prefecture Fujimino Ichisawa 3 fujimino station [Rental apartment ・ Apartment] information Property Details 埼玉県ふじみ野市市沢3 ふじみ野駅の賃貸住宅[賃貸マンション・アパート]情報 物件詳細 | Transportation facilities 交通機関 | | Tobu Tojo Line / Fujimino walk 10 minutes
Tobu Tojo Line / Tsuruse walk 25 minutes
Tobu Tojo Line / Ayumi Kamifukuoka 34 minutes 東武東上線/ふじみ野 歩10分
東武東上線/鶴瀬 歩25分
東武東上線/上福岡 歩34分
| Floor plan details 間取り詳細 | | Sum 6 Hiroshi 6.1 Hiroshi 5.1 LDK14.9 和6 洋6.1 洋5.1 LDK14.9 | Construction 構造 | | Purekon プレコン | Story 階建 | | 1st floor / 4-story 1階/4階建 | Built years 築年月 | | March 1998 1998年3月 | Nonlife insurance 損保 | | The main 要 | Parking lot 駐車場 | | On-site 7350 yen 敷地内7350円 | Move-in 入居 | | Immediately 即 | Trade aspect 取引態様 | | Mediation 仲介 | Conditions 条件 | | Two people Available 二人入居可 | Property code 取り扱い店舗物件コード | | 481390 481390 | Total units 総戸数 | | 20 units 20戸 | Remarks 備考 | | 250m until SOYOCA / 70m to Seven-Eleven / City gas ・ Add fueled-out apartment SOYOCAまで250m/セブンイレブンまで70m/都市ガス・追焚付きマンション | Area information 周辺情報 | | Mana wells of hot water 190m Akore until the forest of 830m Benten up (Other) (Other) 640m ion (super) up to 1500m fresh market until the (super) up to 600m Three F (convenience store) ・ BAYON ・ 440m to the shoe store (Super) 真名井の湯(その他)まで830m弁天の森(その他)まで640mイオン(スーパー)まで1500m生鮮市場(スーパー)まで600mスリーエフ(コンビニ)まで190mアコレ・BAYON・靴屋(スーパー)まで440m |
Building appearance建物外観 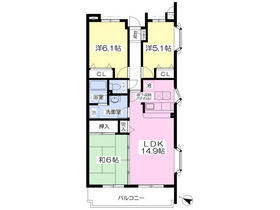
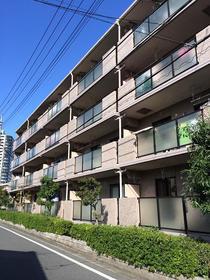
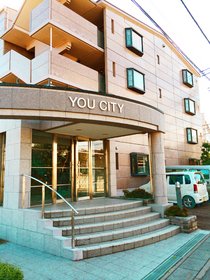 Entrance is a side
エントランス側です
Living and room居室・リビング 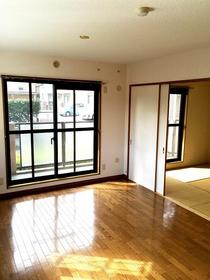 It will spread and open the sliding door between the LDK and the Japanese-style room
LDKと和室の間の引戸を開けると広がります
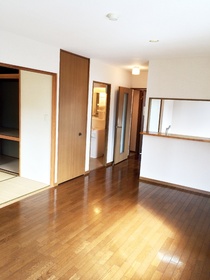 Face-to-face is the kitchen
対面キッチンです
Kitchenキッチン 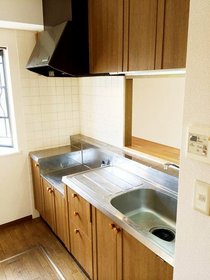 You can put two-burner stove ・ Face-to-face
2口コンロ置けます・対面式
Bathバス 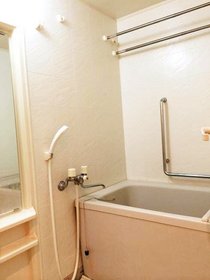 Reheating ・ City gas
追焚き・都市ガス
Toiletトイレ 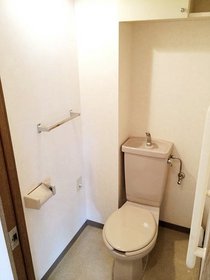 Of course, it is a bus toilet Separate
もちろんバストイレ別室です
Washroom洗面所 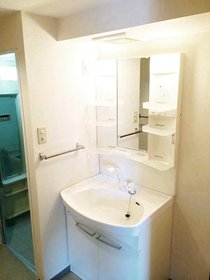 Bathroom Vanity
洗髪洗面化粧台
Entrance玄関 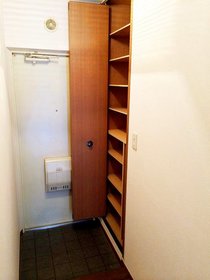 Thor is the type of shoe cupboard
トールタイプの下駄箱です
Supermarketスーパー 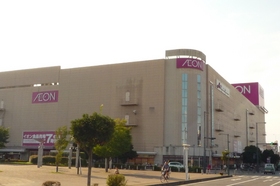 1500m until ion (super)
イオン(スーパー)まで1500m
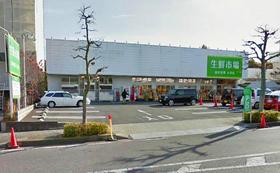 600m to the fresh market (super)
生鮮市場(スーパー)まで600m
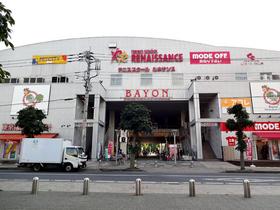 Akore ・ BAYON ・ 440m to the shoe store (Super)
アコレ・BAYON・靴屋(スーパー)まで440m
Convenience storeコンビニ 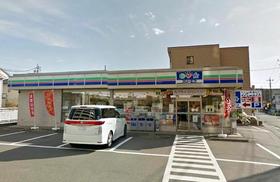 Three F until the (convenience store) 190m
スリーエフ(コンビニ)まで190m
Otherその他 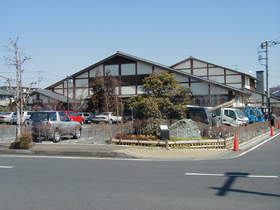 Mana wells of hot water until the (other) 830m
真名井の湯(その他)まで830m
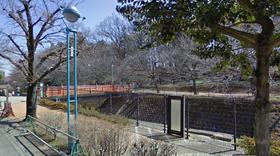 Benten of forest to (other) 640m
弁天の森(その他)まで640m
Location
|

















