1990January
48,000 yen, 3DK, Second floor / 2-story, 55 sq m
Rentals » Kanto » Saitama Prefecture » Fukaya
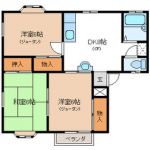 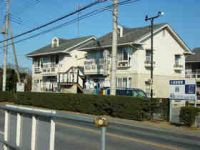
| Railroad-station 沿線・駅 | | JR Takasaki Line / Kagohara JR高崎線/籠原 | Address 住所 | | Saitama Prefecture Fukaya east 埼玉県深谷市東方 | Walk 徒歩 | | 12 minutes 12分 | Rent 賃料 | | 48,000 yen 4.8万円 | Management expenses 管理費・共益費 | | 2000 yen 2000円 | Security deposit 敷金 | | 48,000 yen 4.8万円 | Floor plan 間取り | | 3DK 3DK | Occupied area 専有面積 | | 55 sq m 55m2 | Direction 向き | | South 南 | Type 種別 | | Apartment アパート | Year Built 築年 | | Built 25 years 築25年 | | Bus toilet by, Gas stove correspondence, Indoor laundry location, Facing south, Stand-alone kitchen, Parking two free, Starting station バストイレ別、ガスコンロ対応、室内洗濯置、南向き、独立型キッチン、駐車場2台無料、始発駅 |
Property name 物件名 | | Rental housing Prefecture, Fukaya east Kagohara Station [Rental apartment ・ Apartment] information Property Details 埼玉県深谷市東方 籠原駅の賃貸住宅[賃貸マンション・アパート]情報 物件詳細 | Transportation facilities 交通機関 | | JR Takasaki Line / Kagohara step 12 minutes JR高崎線/籠原 歩12分
| Floor plan details 間取り詳細 | | Sum 6 Hiroshi 6 Hiroshi 6 DK8 和6 洋6 洋6 DK8 | Construction 構造 | | Light-gauge steel 軽量鉄骨 | Story 階建 | | Second floor / 2-story 2階/2階建 | Built years 築年月 | | January 1990 1990年1月 | Nonlife insurance 損保 | | 20,000 yen two years 2万円2年 | Parking lot 駐車場 | | Free with / Chu with Two 付無料/駐2台付 | Move-in 入居 | | Immediately 即 | Trade aspect 取引態様 | | Mediation 仲介 | Intermediate fee 仲介手数料 | | 1.05 months 1.05ヶ月 | Guarantor agency 保証人代行 | | Guarantee company use 必 Ellesmere support ・ 50 percent of the rent total 保証会社利用必 エルズサポート・賃料総額の50% | Area information 周辺情報 | | Berg Tamai shop (super) up to 489m Seven-Eleven Kumagai Higashibefu store (convenience store) up to 333m Fukaya Municipal Hatara elementary school (elementary school) up to 1743m Berg Tamai store up to (super) 489m Seven-Eleven Kumagai Shinbori store (convenience store) up to 647m Hot more Kumagai Shinbori shop ( ベルク玉井店(スーパー)まで489mセブンイレブン熊谷東別府店(コンビニ)まで333m深谷市立幡羅小学校(小学校)まで1743mベルク玉井店(スーパー)まで489mセブンイレブン熊谷新堀店(コンビニ)まで647mほっともっと熊谷新堀店(飲食店)まで204m |
Building appearance建物外観 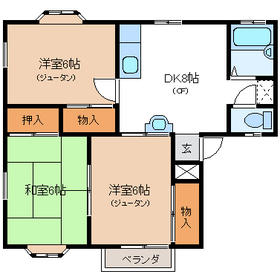
Living and room居室・リビング 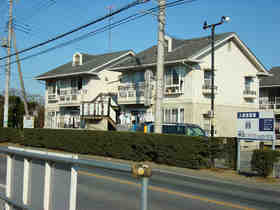
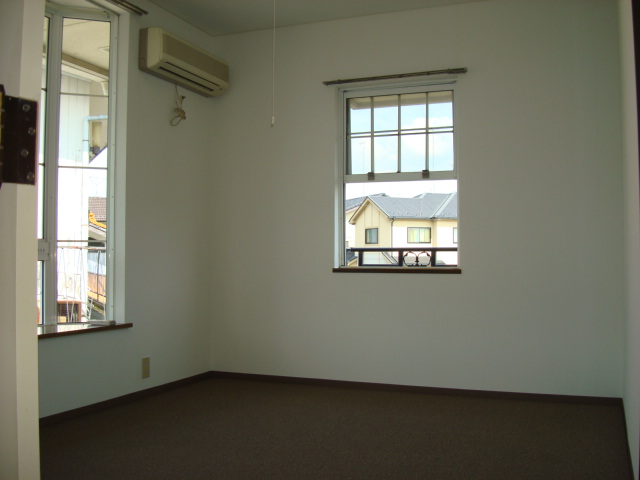
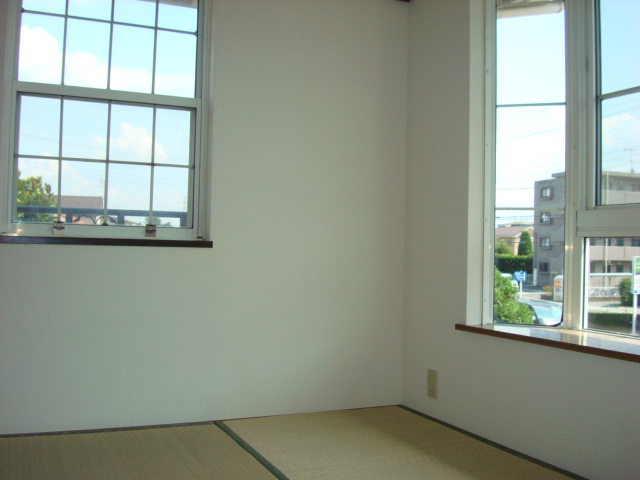
Kitchenキッチン 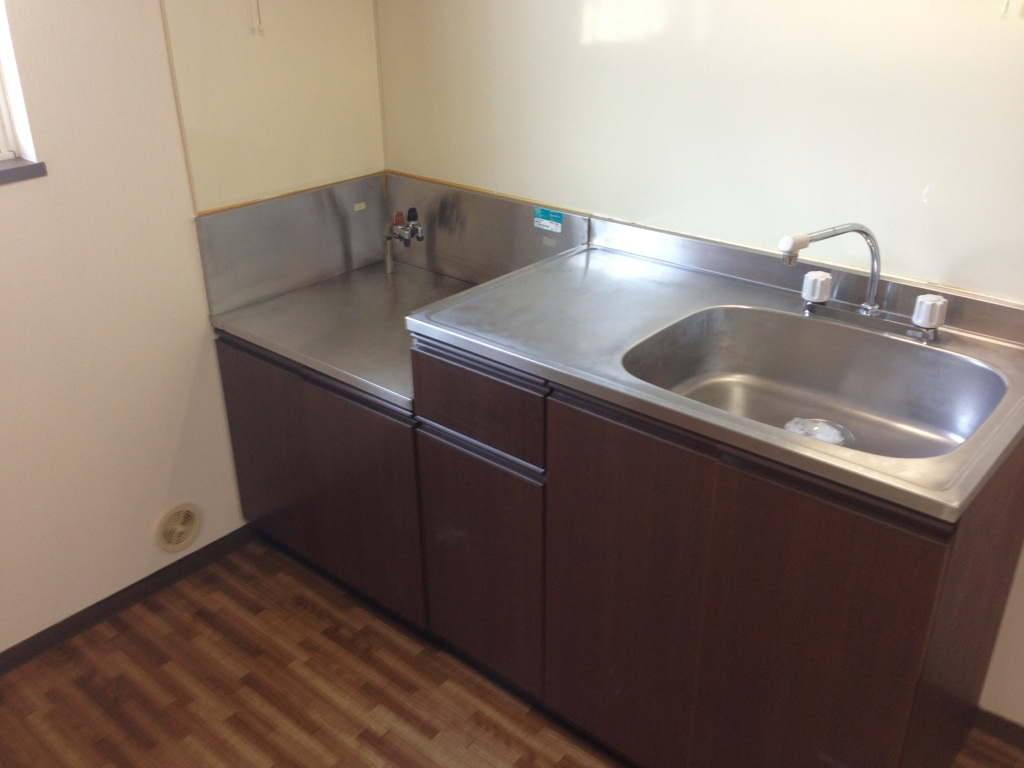
Bathバス 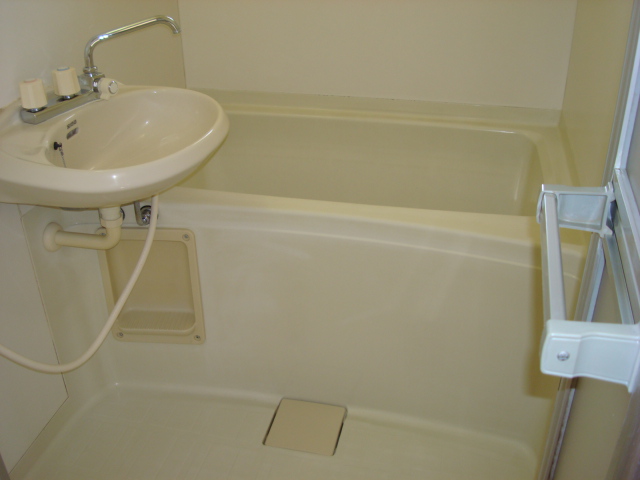
Receipt収納 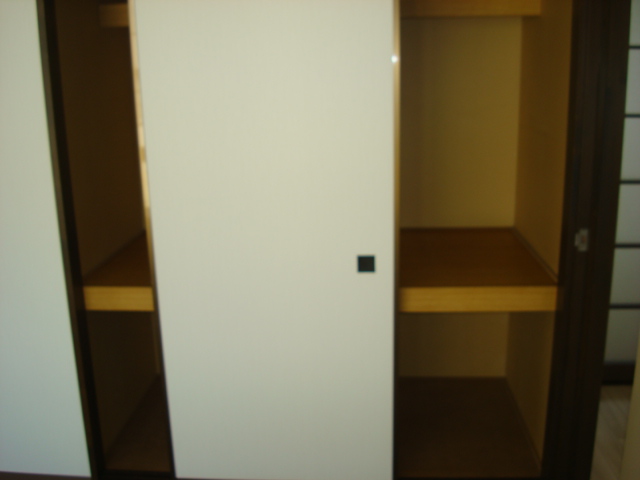
Other room spaceその他部屋・スペース 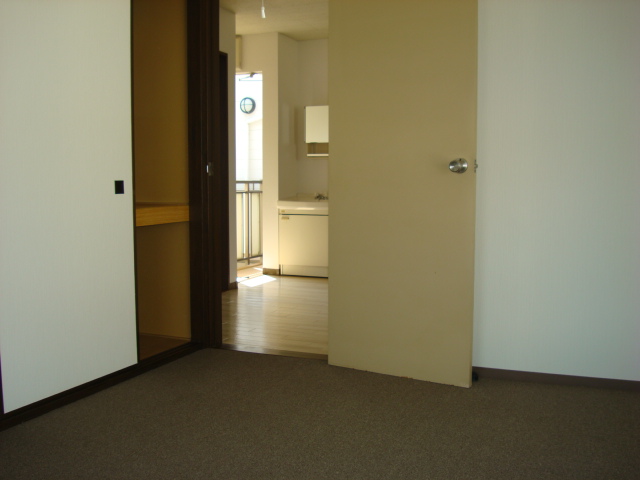
Washroom洗面所 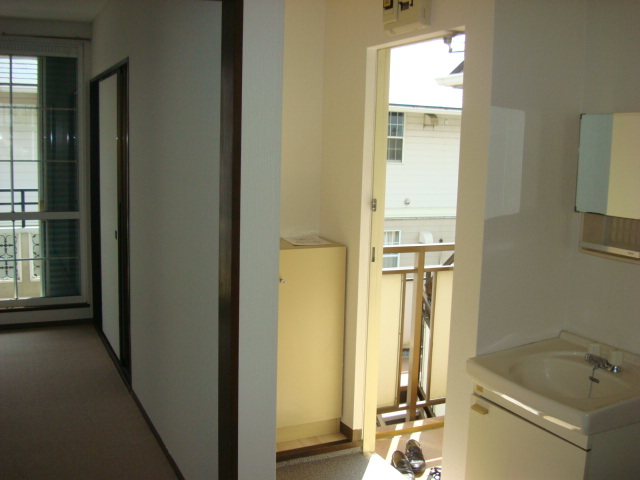
Supermarketスーパー 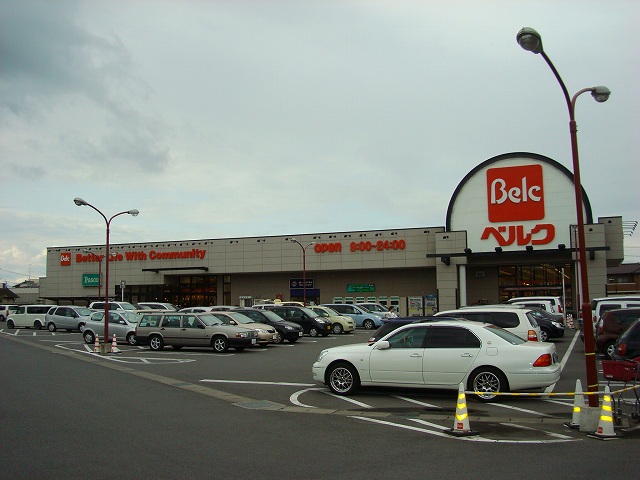 489m until Berg Tamai store (Super)
ベルク玉井店(スーパー)まで489m
Otherその他 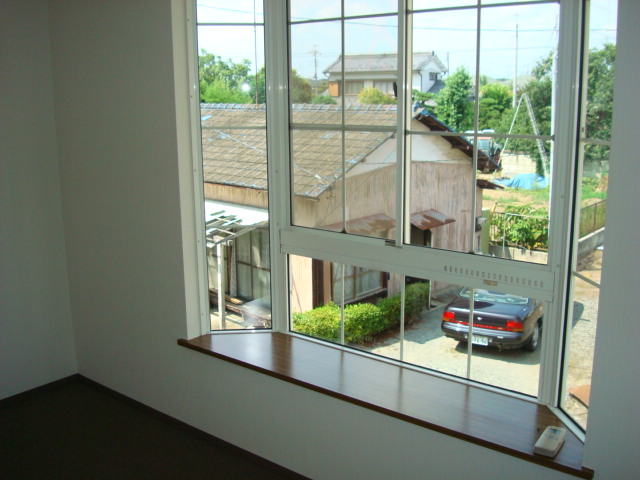 bay window
出窓
Location
|












