Rentals » Kanto » Saitama » Hasuda
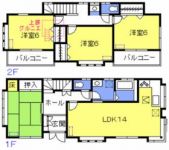 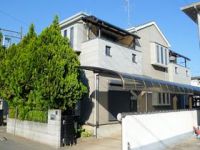
| Railroad-station 沿線・駅 | | JR Utsunomiya Line / Hasuda JR宇都宮線/蓮田 | Address 住所 | | Saitama Prefecture Hasuda East 1 埼玉県蓮田市東1 | Walk 徒歩 | | 4 minutes 4分 | Rent 賃料 | | 130,000 yen 13万円 | Key money 礼金 | | 130,000 yen 13万円 | Security deposit 敷金 | | 260,000 yen 26万円 | Floor plan 間取り | | 4LDK 4LDK | Occupied area 専有面積 | | 96.4 sq m 96.4m2 | Direction 向き | | South 南 | Type 種別 | | Residential home 一戸建て | Year Built 築年 | | Built 13 years 築13年 | | Higashi 1-chome, houses for rent 東1丁目貸家 |
| Station 4-minute walk! Parking two with outside Dogs accepted ・ Piano Allowed 4LDK House 駅徒歩4分!駐車場2台付き外犬可・ピアノ可4LDK戸建て |
| Zenshitsuminami direction! Parking two free car port (size Unconfirmed) Piano bring Allowed! In storage lot with Grenier! Living environment better in a quiet residential area to a station near! Supermarket ・ convenience store ・ Such as disk Kant shop nearby shopping convenient 全室南向き!駐車場2台無料のカーポート(サイズ要確認)ピアノ持ち込み可!グルニエ付きで収納たっぷり!駅近なのに閑静な住宅地で住環境良好!スーパー・コンビニ・ディスカントショップなどが近く買い物も便利 |
| Bus toilet by, Flooring, Washbasin with shower, TV interphone, Bathroom Dryer, Indoor laundry location, Yang per good, System kitchen, Facing south, Add-fired function bathroom, Warm water washing toilet seat, Seperate, Bicycle-parking space, closet, A quiet residential area, 3-neck over stove, Pets Negotiable, All room storage, With grill, Guarantor unnecessary, Parking two Allowed, Bike shelter, Security shutters, Entrance hall, 2 wayside Available, Dimple key, Window in the kitchen, Parking two free, Zenshitsuminami direction, Air Conditioning All rooms, Underfloor Storage, Double lock key, The window in the bathroom, Carport, Musical Instruments consultation, L-shaped kitchen, Toilet 2 places, South living, Attic storage, Closet 3 places, Stairs under storage, Nantei, 3 station more accessible, Within a 5-minute walk station, LDK12 tatami mats or more, All room 6 tatami mats or more, propane gas, Window in washroom, Door to the washroom, South balcony, Ceiling height shoe closet, Guarantee company Available, Ventilation good バストイレ別、フローリング、シャワー付洗面台、TVインターホン、浴室乾燥機、室内洗濯置、陽当り良好、システムキッチン、南向き、追焚機能浴室、温水洗浄便座、洗面所独立、駐輪場、押入、閑静な住宅地、3口以上コンロ、ペット相談、全居室収納、グリル付、保証人不要、駐車2台可、バイク置場、防犯シャッター、玄関ホール、2沿線利用可、ディンプルキー、キッチンに窓、駐車場2台無料、全室南向き、エアコン全室、床下収納、ダブルロックキー、浴室に窓、カーポート、楽器相談、L字型キッチン、トイレ2ヶ所、南面リビング、屋根裏収納、クロゼット3ヶ所、階段下収納、南庭、3駅以上利用可、駅徒歩5分以内、LDK12畳以上、全居室6畳以上、プロパンガス、洗面所に窓、洗面所にドア、南面バルコニー、天井高シューズクロゼット、保証会社利用可、通風良好 |
Property name 物件名 | | Rental housing Prefecture Hasuda Higashi 1 hasuda station [Rental apartment ・ Apartment] information Property Details 埼玉県蓮田市東1 蓮田駅の賃貸住宅[賃貸マンション・アパート]情報 物件詳細 | Transportation facilities 交通機関 | | JR Utsunomiya Line / Ayumi Hasuda 4 minutes
Saitama new urban transportation Inasen / Ayumi Maruyama 40 minutes
Saitama new urban transportation Inasen / Sik walk 43 minutes JR宇都宮線/蓮田 歩4分
埼玉新都市交通伊奈線/丸山 歩40分
埼玉新都市交通伊奈線/志久 歩43分
| Floor plan details 間取り詳細 | | Sum 6 Yo 6 Yo 6 Yo 6 LDK14 Grenier 3 和6 洋6 洋6 洋6 LDK14 グルニエ 3 | Construction 構造 | | Wooden 木造 | Story 階建 | | 2-story 2階建 | Built years 築年月 | | March 2001 2001年3月 | Nonlife insurance 損保 | | The main 要 | Parking lot 駐車場 | | Free with / Chu two Allowed 付無料/駐2台可 | Move-in 入居 | | Immediately 即 | Trade aspect 取引態様 | | Mediation 仲介 | Conditions 条件 | | Two people Available / Children Allowed / Pets Negotiable / Musical Instruments consultation 二人入居可/子供可/ペット相談/楽器相談 | Intermediate fee 仲介手数料 | | 1.05 months 1.05ヶ月 | Remarks 備考 | | Patrol management 巡回管理 | Area information 周辺情報 | | Tobu Store Co., Ltd. Hasuda store (supermarket) up to 528m Mamimato Hasuda store (supermarket) up to 765m FamilyMart hasuda station east exit store (convenience store) up to 827m Hasuda Municipal center nursery school up to 254m Hasuda stand Hasuda Minami elementary school (elementary school) (kindergarten ・ Nursery school) until 521m Hasuda kindergarten (kindergarten ・ 703m to the nursery) 東武ストア蓮田店(スーパー)まで528mマミーマート蓮田店(スーパー)まで765mファミリーマート蓮田駅東口店(コンビニ)まで254m蓮田市立蓮田南小学校(小学校)まで827m蓮田市立中央保育園(幼稚園・保育園)まで521m蓮田幼稚園(幼稚園・保育園)まで703m |
Building appearance建物外観 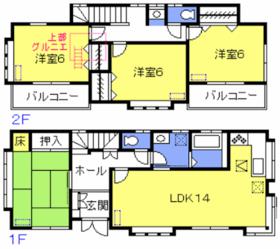
Living and room居室・リビング 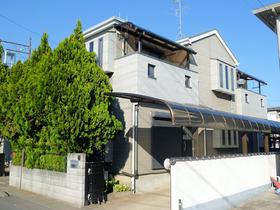
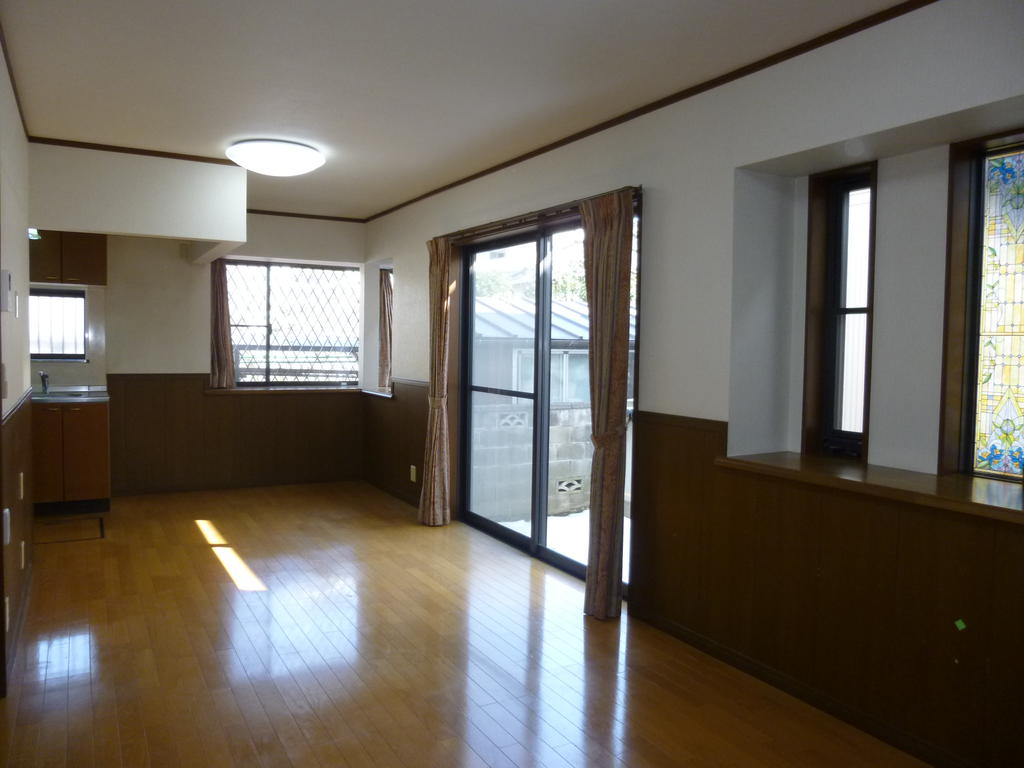 Bright and airy living dining room facing the garden
お庭に面した明るく開放的なリビングダイニング
Kitchenキッチン 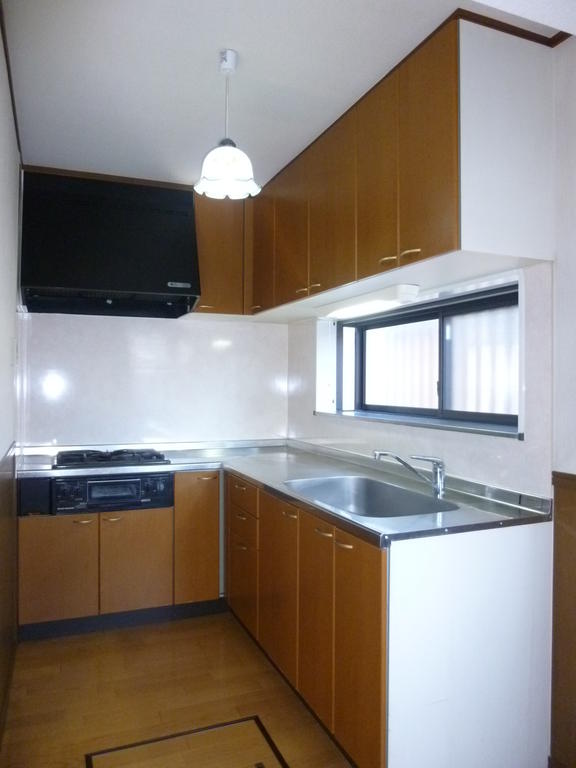 Use of popular wife easy L-shaped kitchen
奥様に人気の使いやすいL字型システムキッチン
Bathバス 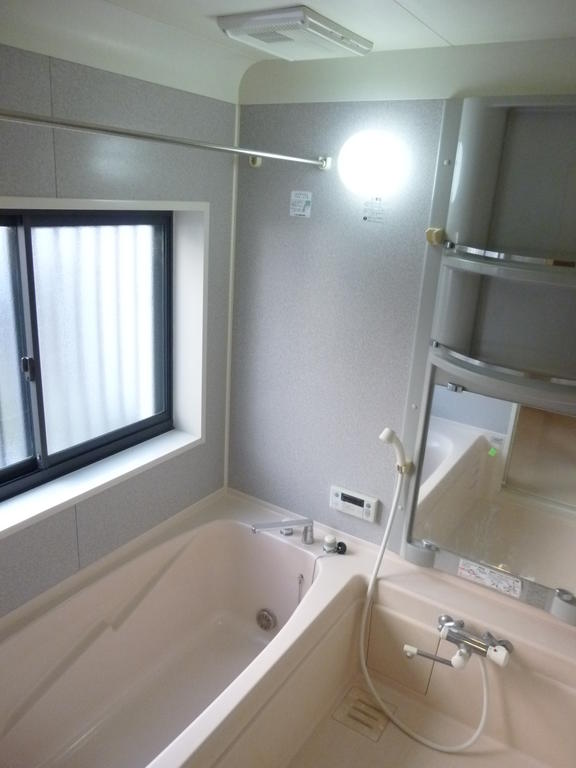 Reheating bus with a bathroom dryer! Pat ventilation if there is a window
浴室乾燥機付きの追焚きバス!窓があって換気もバッチリ
Receipt収納 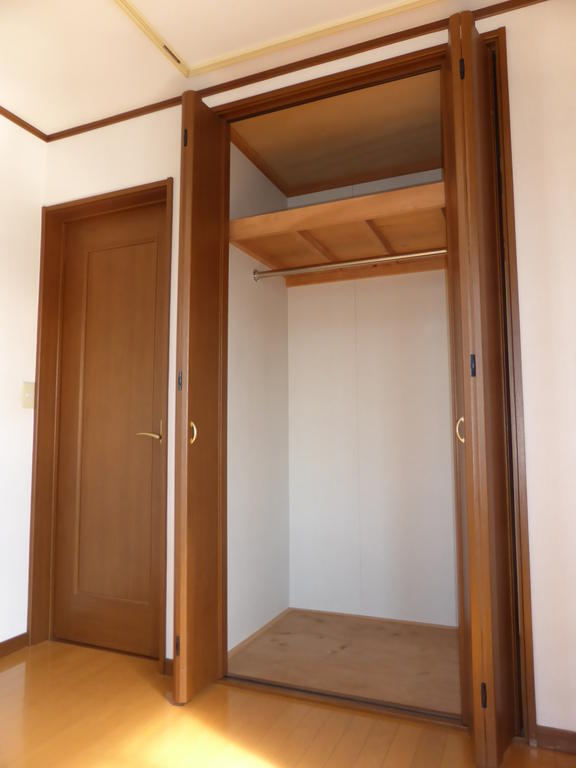 Tall size of the closet on the east side Western-style
東側洋室にあるトールサイズのクローゼット
Other room spaceその他部屋・スペース 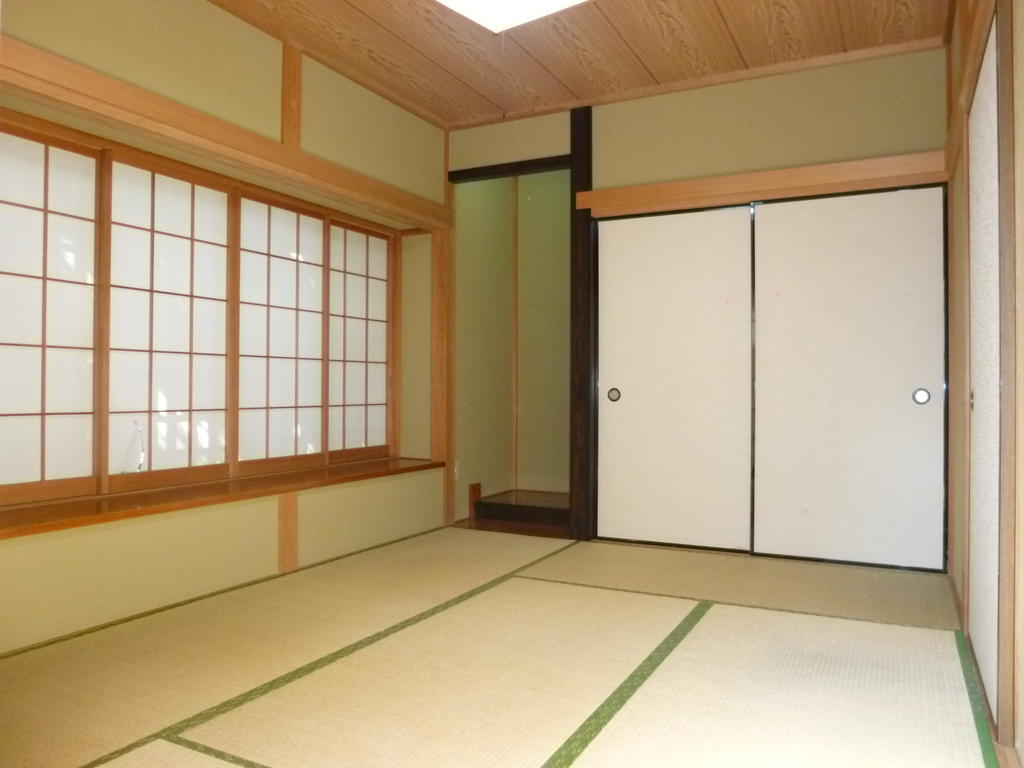 Sun sun sun bright Japanese-style room from the south and large west side bay window
南面と大きめの西面出窓からお日様サンサン明るい和室
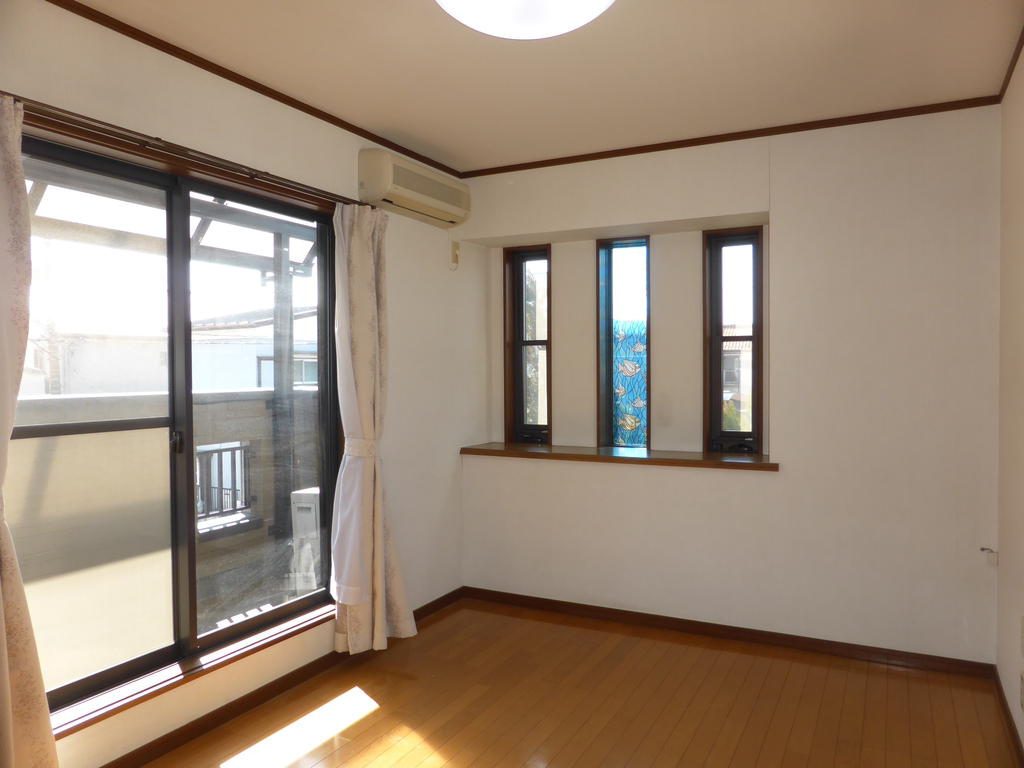 Stylish small window with the second floor 6 Pledge Western-style is perfect for the main bedroom
お洒落な小窓付き2階6帖洋室は主寝室にピッタリ
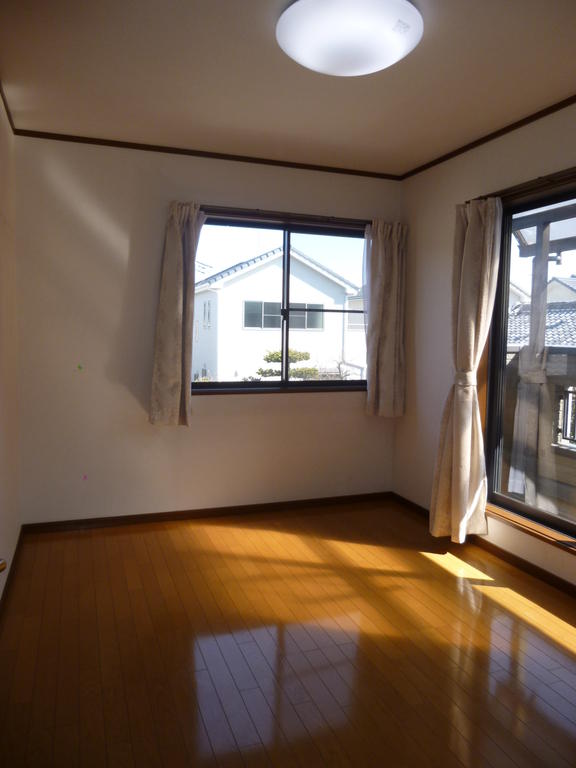 Southeast Corner Room second floor 6 Pledge Western-style ・ ・ ・ Ventilation pat take a two-sided lighting
東南角部屋2階6帖洋室・・・2面採光がとれて風通しバッチリ
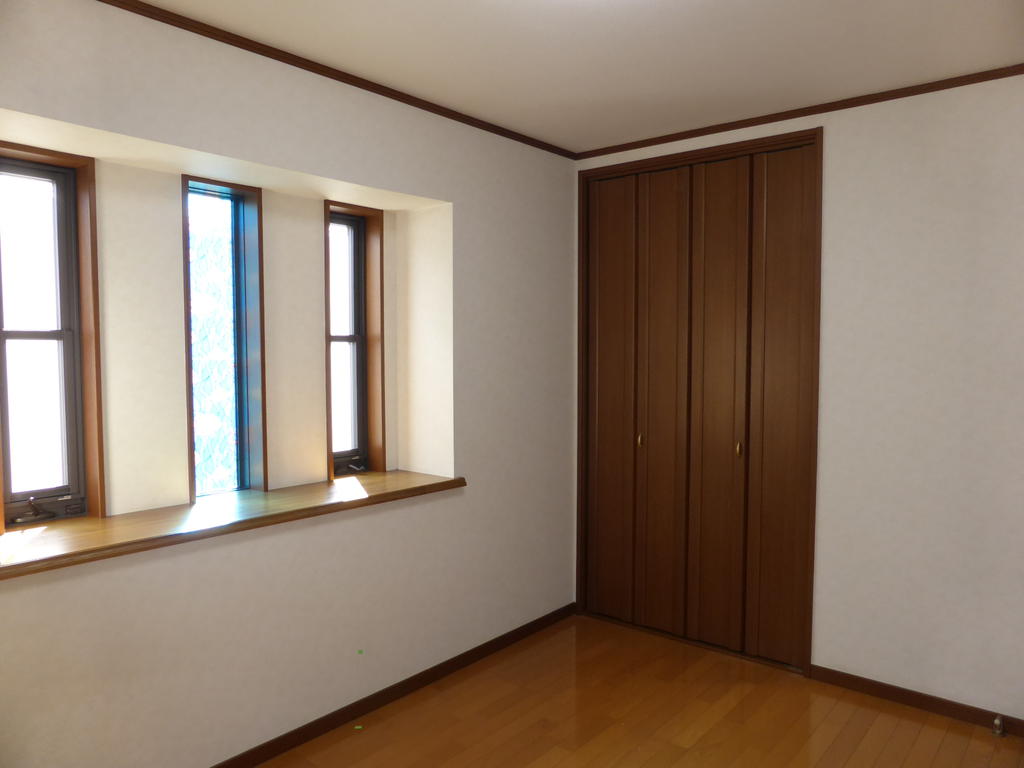 Perfect for the nursery there is also 6 Pledge rooms of middle second floor
2階真ん中のお部屋も6帖あって子供部屋にピッタリ
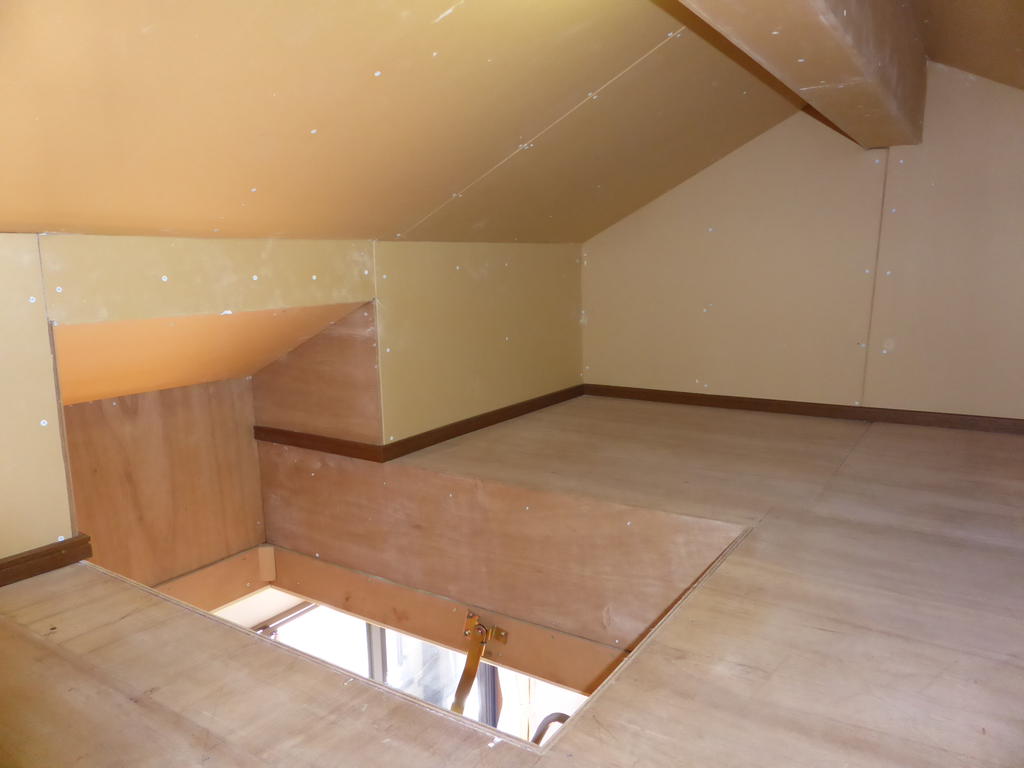 Convenient Grenier located on the west side Western-style
西側洋室にある便利なグルニエ
Washroom洗面所 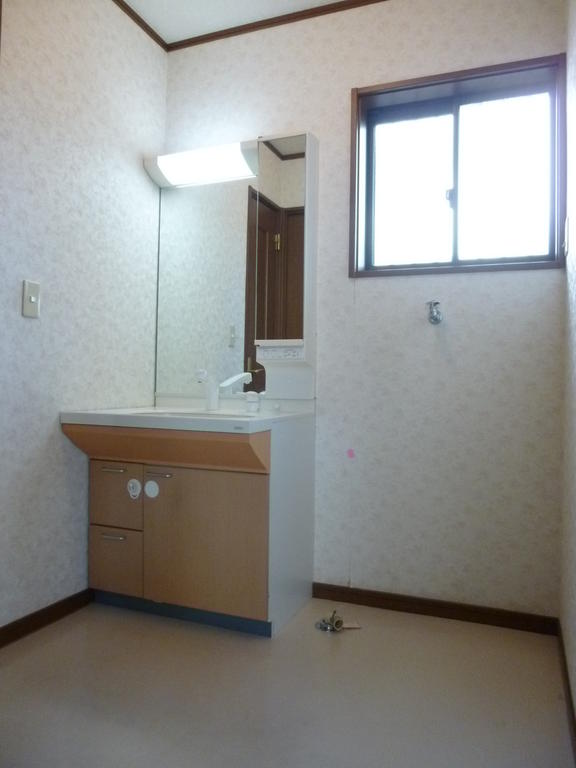 Spacious vanity and dressing space with a ventilation window
換気窓のある広々洗面&脱衣スペース
Entrance玄関 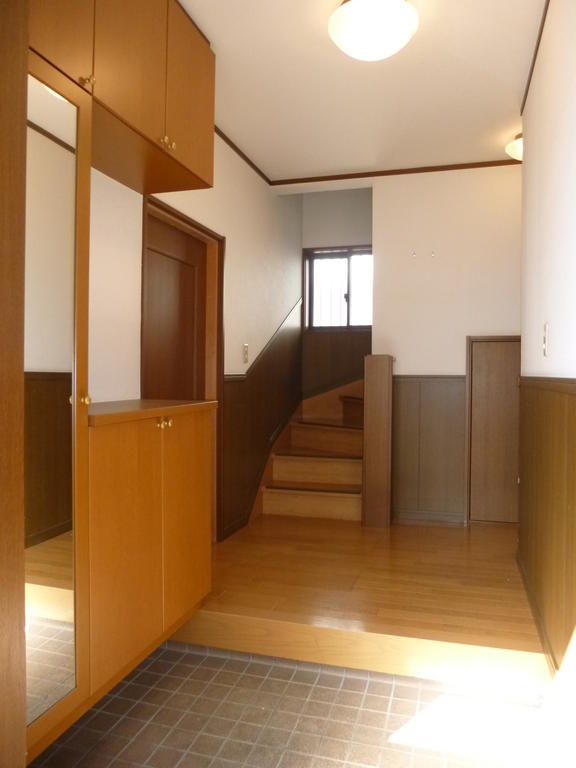 Spacious spacious entrance hall
ゆったり広々とした玄関ホール
Parking lot駐車場 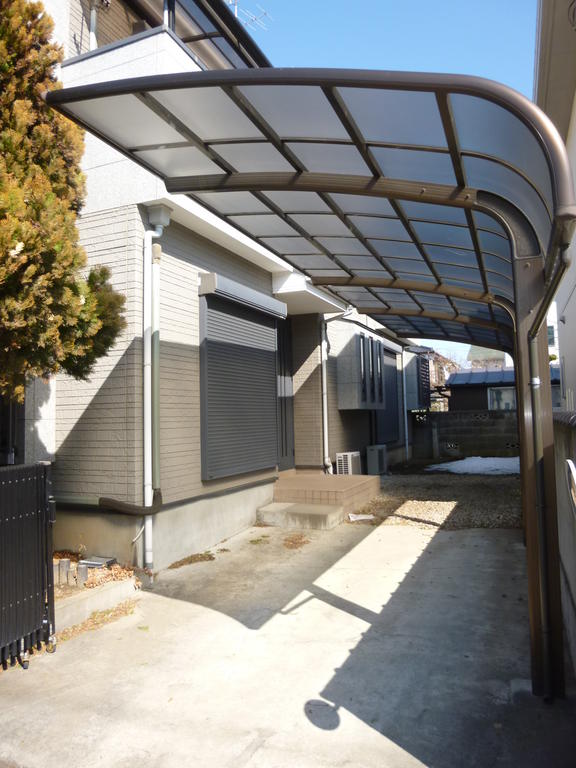 Carport with a roof! You can park two by size
屋根付きのカーポート!サイズにより2台駐車できます
Location
|















