1990March
85,000 yen, 4LDK, 2-story, 118.4 sq m
Rentals » Kanto » Saitama Prefecture » Higashimatsuyama
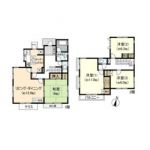 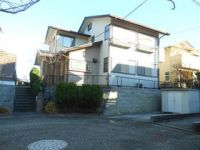
| Railroad-station 沿線・駅 | | Tobu Tojo Line / Kosaka 東武東上線/高坂 | Address 住所 | | Saitama Prefecture Higashimatsuyama Matsukazedai 埼玉県東松山市松風台 | Bus バス | | 8 minutes 8分 | Walk 徒歩 | | 3 minutes 3分 | Rent 賃料 | | 85,000 yen 8.5万円 | Key money 礼金 | | 85,000 yen 8.5万円 | Security deposit 敷金 | | 170,000 yen 17万円 | Floor plan 間取り | | 4LDK 4LDK | Occupied area 専有面積 | | 118.4 sq m 118.4m2 | Direction 向き | | South 南 | Type 種別 | | Residential home 一戸建て | Year Built 築年 | | Built 24 years 築24年 | | Parks Matsukazedai パークス松風台 |
| ■ Parking with one ■ Indoor small dog breeding consultation (deposit three months ・ When the cancellation one month amortization) ■ Attic storage unavailable ■ Cleaning cost 142,080 yen at the time of departure (special consumption tax) ■ CATV separate contract (other than the basic channels expense Yes) ■駐車場1台付き■室内小型犬飼育相談(敷金3ヶ月・解約時1ヶ月償却)■屋根裏収納使用不可■退去時のクリーニング費用142,080円(別途消費税)■CATV別途契約(基本チャンネル以外は費用負担有) |
| Bus toilet by, Gas stove correspondence, Flooring, Indoor laundry location, System kitchen, Facing south, Add-fired function bathroom, Seperate, CATV, Immediate Available, Pets Negotiable, Carport, Musical Instruments consultation バストイレ別、ガスコンロ対応、フローリング、室内洗濯置、システムキッチン、南向き、追焚機能浴室、洗面所独立、CATV、即入居可、ペット相談、カーポート、楽器相談 |
Property name 物件名 | | Rental housing Prefecture Higashimatsuyama Matsukazedai Takasaka Station [Rental apartment ・ Apartment] information Property Details 埼玉県東松山市松風台 高坂駅の賃貸住宅[賃貸マンション・アパート]情報 物件詳細 | Transportation facilities 交通機関 | | Tobu Tojo Line / Kosaka 8 minutes by bus (bus stop) pine tree Bridge walk 3 minutes 東武東上線/高坂 バス8分 (バス停)松の木橋 歩3分
| Floor plan details 間取り詳細 | | Sum 8 Hiroshi 11 Hiroshi 6 LDK18 和8 洋11 洋6 LDK18 | Construction 構造 | | Wooden 木造 | Story 階建 | | 2-story 2階建 | Built years 築年月 | | March 1990 1990年3月 | Nonlife insurance 損保 | | 12,500 yen per year 1.25万円1年 | Parking lot 駐車場 | | Free with 付無料 | Move-in 入居 | | Immediately 即 | Trade aspect 取引態様 | | Mediation 仲介 | Conditions 条件 | | Pets Negotiable / Musical Instruments consultation ペット相談/楽器相談 | Property code 取り扱い店舗物件コード | | 44213008 44213008 | Remarks 備考 | | Guideline Rent: 88,542 yen ■ Smoking ban dwelling unit めやす賃料:88,542円 ■喫煙禁止住戸 | Area information 周辺情報 | | Mamimato Matsukazedai shop 2317m until the (super) up to 743m Seiyu Hatoyama New Town store (supermarket) to 4027m Shibata chemicals Higashimatsuyama store (drugstore) to 2239mJA Saitama center Kosaka branch until 2162m Musashino Bank Kosaka Branch (Bank) (Bank) マミーマート松風台店(スーパー)まで743m西友鳩山ニュータウン店(スーパー)まで4027mシバタ薬品東松山店(ドラッグストア)まで2162m武蔵野銀行高坂支店(銀行)まで2239mJA埼玉中央高坂支店(銀行)まで2317m |
Building appearance建物外観 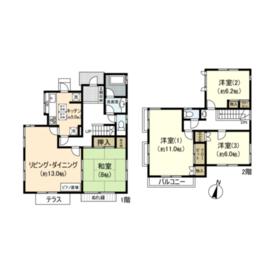
Living and room居室・リビング 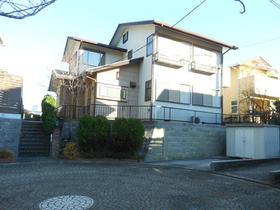
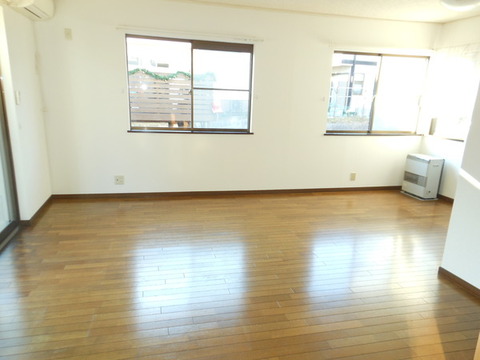 About 13 Pledge of living
約13帖のリビング
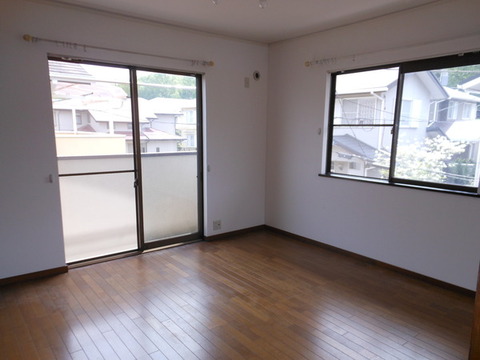 Second floor Western-style about 11 Pledge
2階洋室約11帖
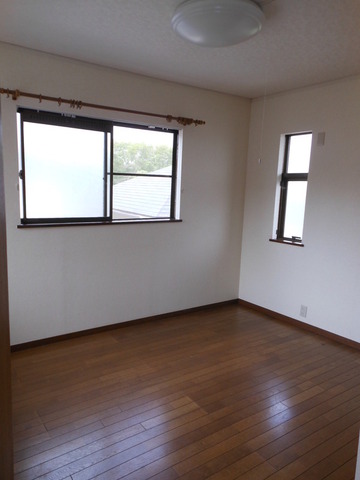 Second floor north side Western-style about 6.2 Pledge
2階北側洋室約6.2帖
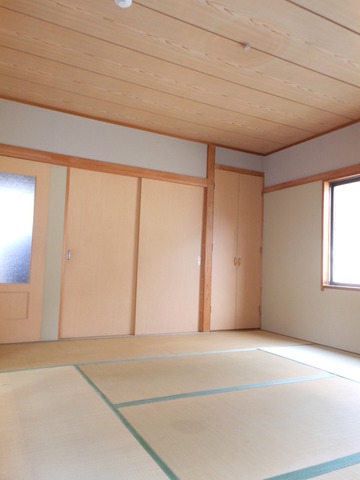 Japanese-style room 8 quires
和室8帖
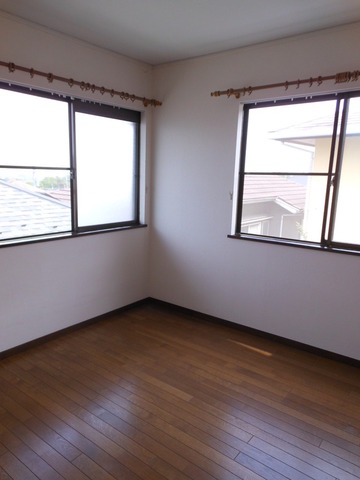 Second floor south Western-style about 6 Pledge
2階南側洋室約6帖
Kitchenキッチン 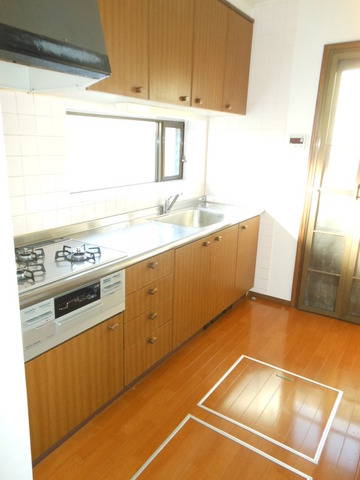 System kitchen
システムキッチン
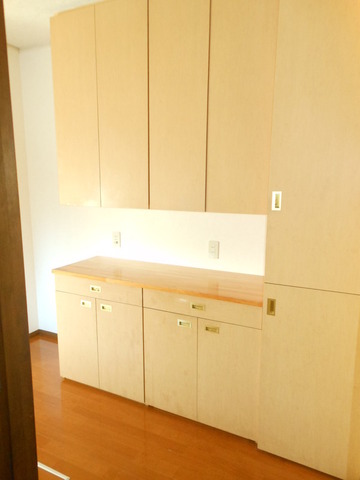 Storage with
収納つき
Bathバス 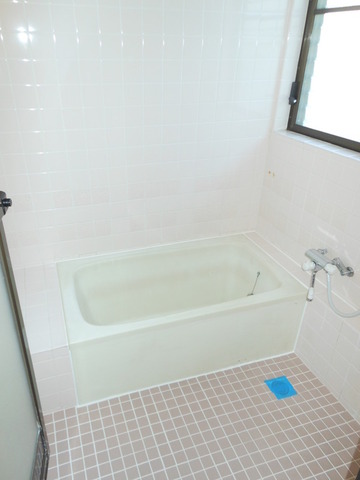 Bathroom
浴室
Washroom洗面所 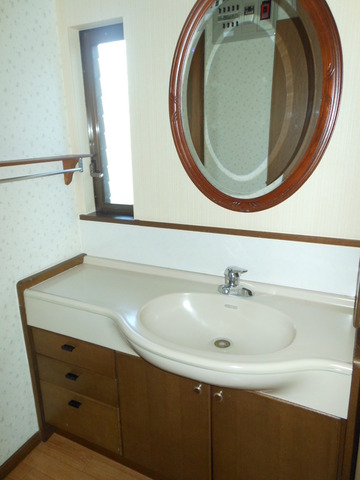 Washroom
洗面所
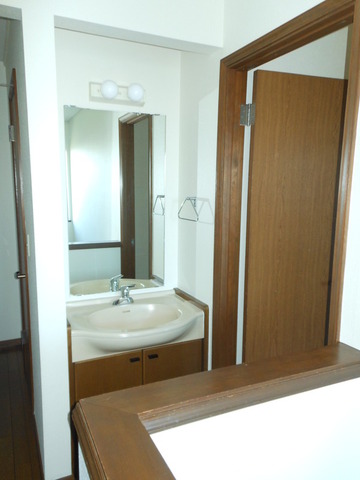 Second floor wash basin with
2階洗面台つき
Garden庭 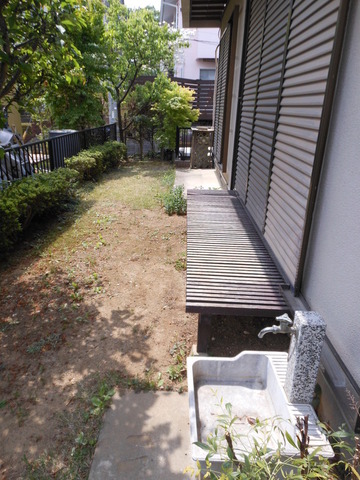 Garden
庭付き
Entrance玄関 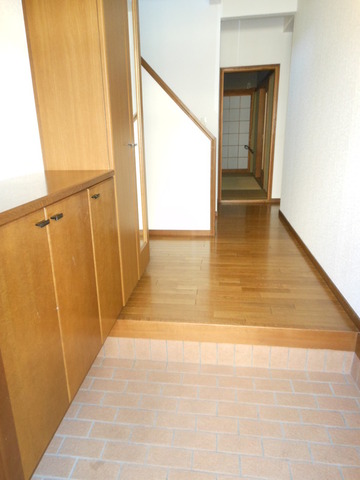 Shoes BOX with
シューズBOXつき
Location
|















