Rentals » Kanto » Saitama Prefecture » Kasukabe
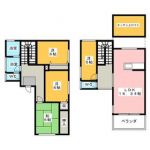 
| Railroad-station 沿線・駅 | | Tobu Isesaki Line / Sengendai 東武伊勢崎線/せんげん台 | Address 住所 | | Kasukabe Prefecture Ohata 埼玉県春日部市大畑 | Walk 徒歩 | | 13 minutes 13分 | Rent 賃料 | | 145,000 yen 14.5万円 | Security deposit 敷金 | | 145,000 yen 14.5万円 | Floor plan 間取り | | 4LDK 4LDK | Occupied area 専有面積 | | 106.88 sq m 106.88m2 | Direction 向き | | South 南 | Type 種別 | | Residential home 一戸建て | Year Built 築年 | | Built seven years 築7年 | | Es Residence エスレジデンス |
| H20_nenTsukinokashiyadesuogatafamiritaipu 4LDK + loft! H20年築の貸家です大型ファミリータイプ4LDK+ロフト! |
| After two years can be updated! Certainly once please preview. Brokerage rent of half price (excluding tax)! 2年後更新可能!ぜひ一度ご内覧下さい。仲介手数料は家賃の半額(税別)! |
| Bus toilet by, balcony, Gas stove correspondence, closet, Flooring, Indoor laundry location, System kitchen, Facing south, Add-fired function bathroom, Corner dwelling unit, Warm water washing toilet seat, Dressing room, Seperate, Bathroom vanity, Immediate Available, Key money unnecessary, top floor, 3-neck over stove, Face-to-face kitchen, loft, Two tenants consultation, Nakate 0.525 months, Maisonette, 3 station more accessible, No upper floor, The area occupied 30 square meters or more, propane gas バストイレ別、バルコニー、ガスコンロ対応、クロゼット、フローリング、室内洗濯置、システムキッチン、南向き、追焚機能浴室、角住戸、温水洗浄便座、脱衣所、洗面所独立、洗面化粧台、即入居可、礼金不要、最上階、3口以上コンロ、対面式キッチン、ロフト、二人入居相談、仲手0.525ヶ月、メゾネット、3駅以上利用可、上階無し、専有面積30坪以上、プロパンガス |
Property name 物件名 | | Rental housing of Kasukabe Prefecture Ohata Asama platform Station [Rental apartment ・ Apartment] information Property Details 埼玉県春日部市大畑 せんげん台駅の賃貸住宅[賃貸マンション・アパート]情報 物件詳細 | Transportation facilities 交通機関 | | Tobu Isesaki Line / Sengendai walk 13 minutes
Tobu Isesaki Line / Takesato walk 17 minutes
Tobu Isesaki Line / Large bag walking 31 minutes 東武伊勢崎線/せんげん台 歩13分
東武伊勢崎線/武里 歩17分
東武伊勢崎線/大袋 歩31分
| Floor plan details 間取り詳細 | | Sum 6 Hiroshi 6 Hiroshi 5.4 Hiroshi 5 LDK16.3 loft 4.5 和6 洋6 洋5.4 洋5 LDK16.3 ロフト 4.5 | Construction 構造 | | Wooden 木造 | Story 階建 | | 1st floor / 2-story 1階/2階建 | Built years 築年月 | | January 2008 2008年1月 | Nonlife insurance 損保 | | The main 要 | Parking lot 駐車場 | | Free with 付無料 | Move-in 入居 | | Immediately 即 | Trade aspect 取引態様 | | Mediation 仲介 | Property code 取り扱い店舗物件コード | | 11106866170001 11106866170001 | Total units 総戸数 | | 1 units 1戸 | Intermediate fee 仲介手数料 | | 0.525 months 0.525ヶ月 | Remarks 備考 | | 500m to Seven-Eleven / 1300m to Super Value セブンイレブンまで500m/スーパーバリューまで1300m | Area information 周辺情報 | | Municipal Takesato Nishi Elementary School 2300m second nursery up to 970m City Tanihara junior high school until the (elementary school) (junior high school) (kindergarten ・ Nursery school) until 390m Seven-Eleven (convenience store) up to 500m Super Value (1500m to 1300m Koshigaya north hospital until other) (hospital) 市立武里西小学校(小学校)まで970m市立谷原中学校(中学校)まで2300m第二保育園(幼稚園・保育園)まで390mセブンイレブン(コンビニ)まで500mスーパーバリュー(その他)まで1300m越谷北病院(病院)まで1500m |
Building appearance建物外観 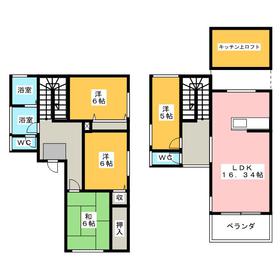
Living and room居室・リビング 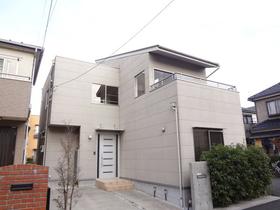
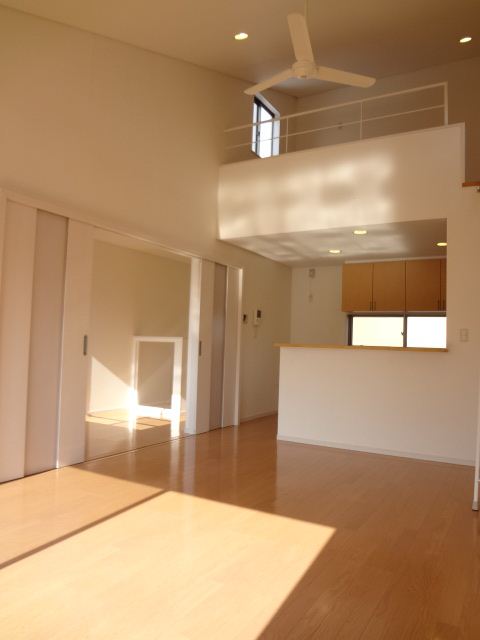 Guests can relax comfortably because it is a large living.
広いリビングだからゆったりくつろげます。
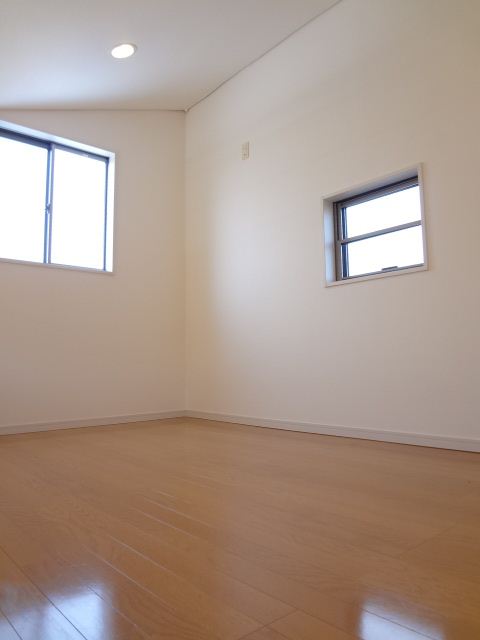 Corner room 2 Men'irodoriko. Likely suits fashionable furniture
角部屋2面彩光。オシャレな家具が似合いそう
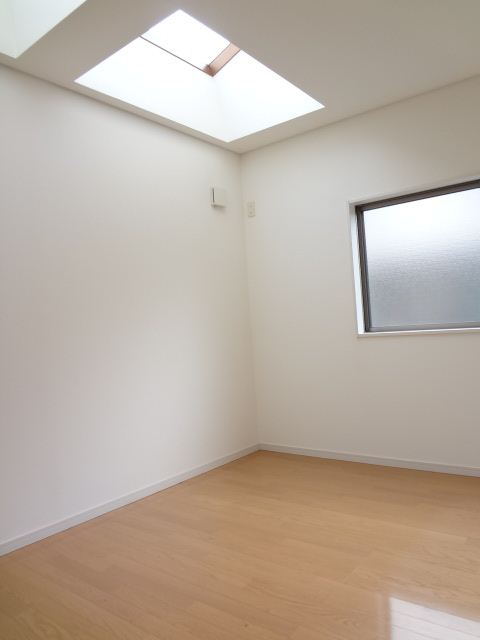 I white was the keynote room and easy to fit the furniture.
白を基調とした室内は家具を合わせやすくしますね。
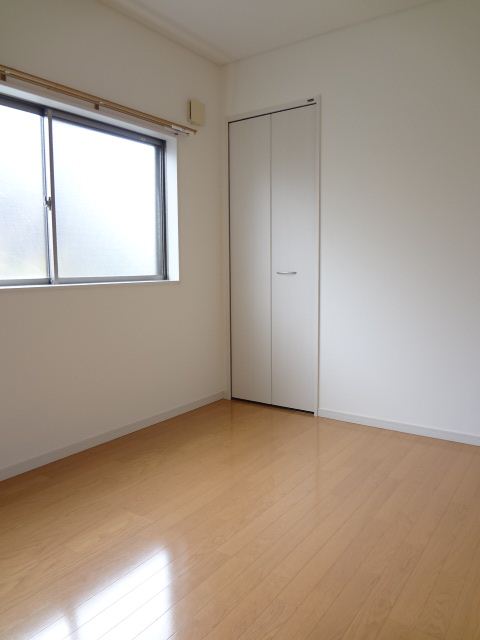 Flooring of smooth is happy. I furniture shine.
ツルツルのフローリングが嬉しいです。家具が映えますね。
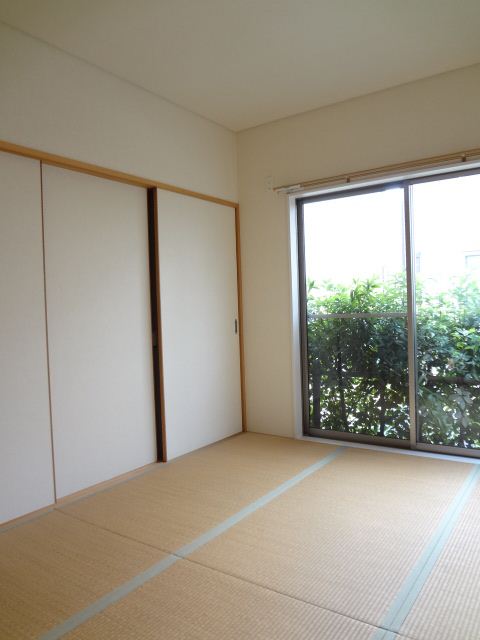 Atmosphere of Japanese-style makes me soften the heart.
和室の雰囲気が心を和ませてくれます。
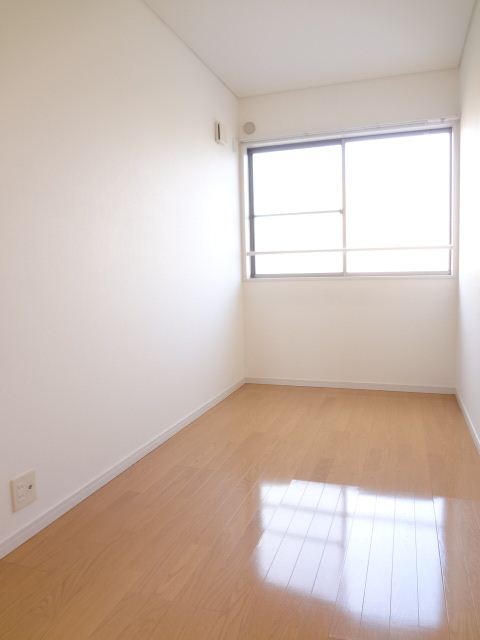 Square floor plan is easy to the arrangement of the furniture.
四角い間取りは家具の配置がしやすいです。
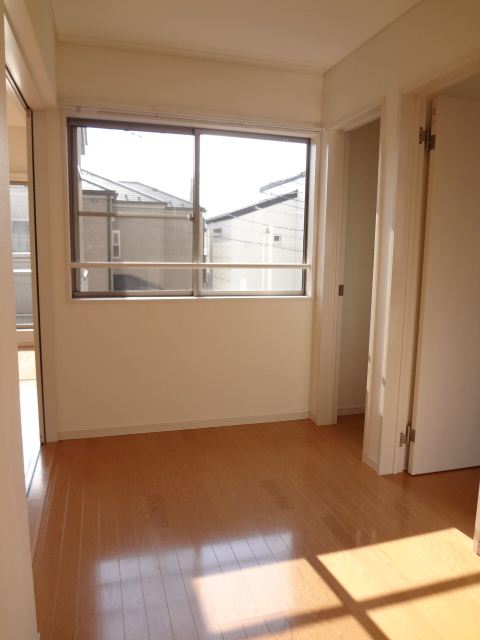
Kitchenキッチン 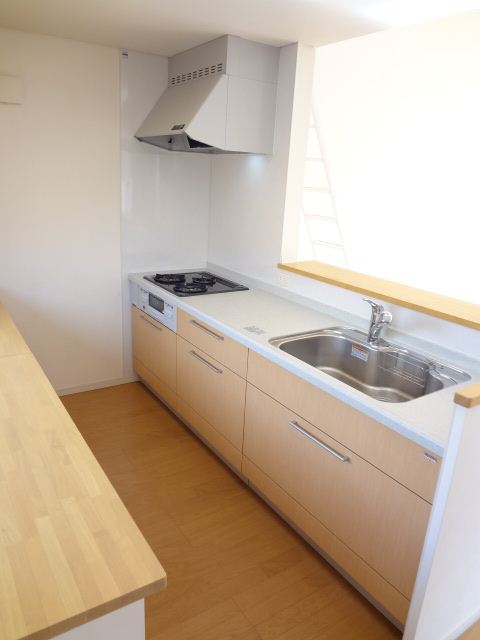 System counter Kitchen. Fashionable in chic color.
システムカウンターキッチン。シックな色調でおしゃれ。
Bathバス 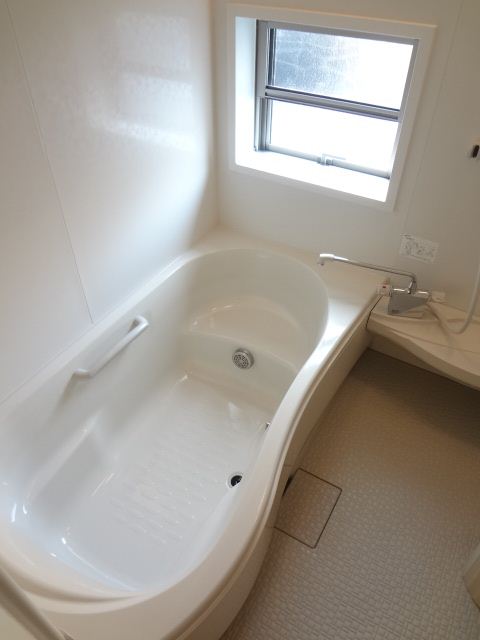 Beautiful bathtub of Reheating.
追い焚き付きのキレイな浴槽です。
Toiletトイレ 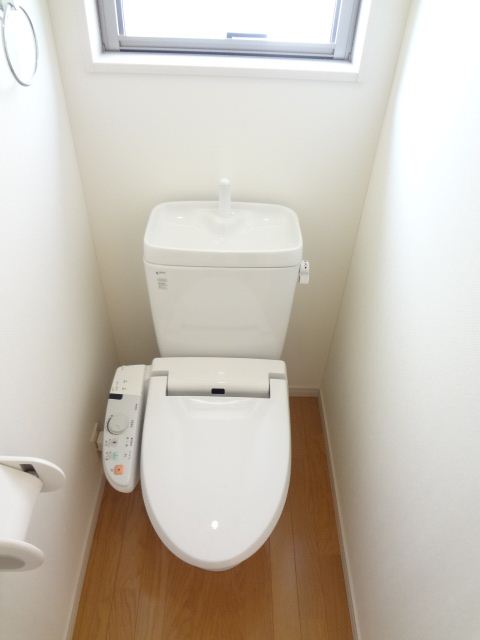 Clean toilets. I'm happy warm water toilet seat.
清潔なトイレ。嬉しい温水便座です。
Washroom洗面所 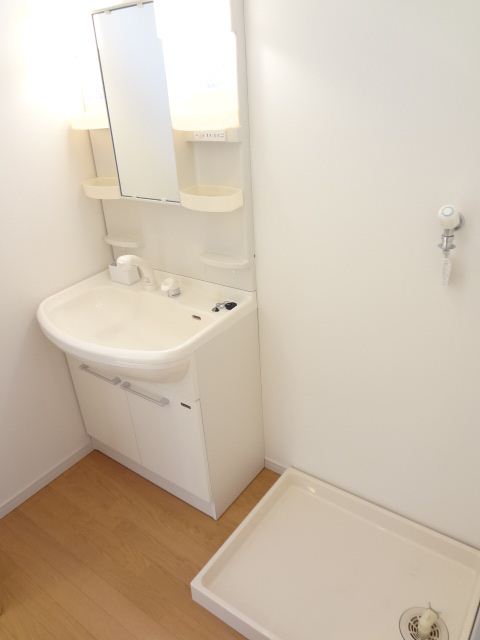 Spacious dressing room. Since the shampoo basin also vanity morning dressed also smooth.
広々脱衣所。洗髪洗面化粧台もあるので朝の身支度もスムーズ。
Entrance玄関 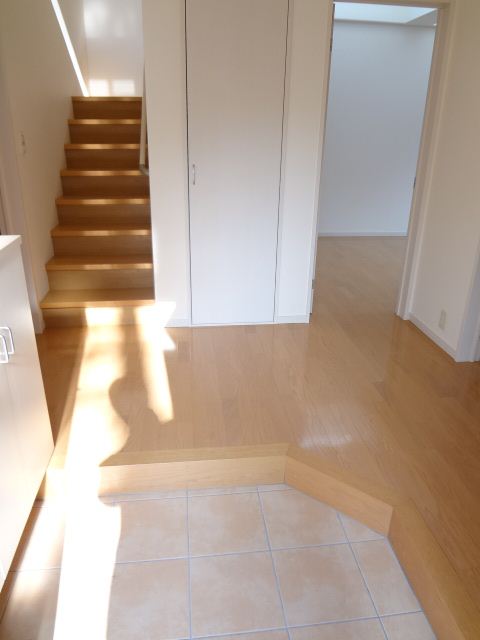 A large hall is open
広いホールが開放的です
Junior high school中学校 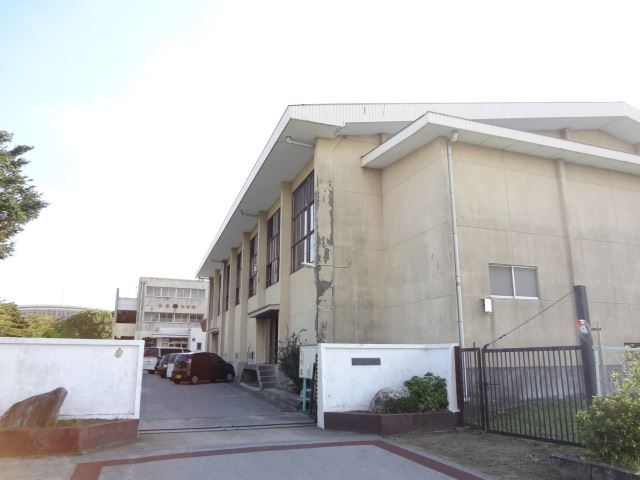 Municipal Tanihara until junior high school (junior high school) 2300m
市立谷原中学校(中学校)まで2300m
Primary school小学校 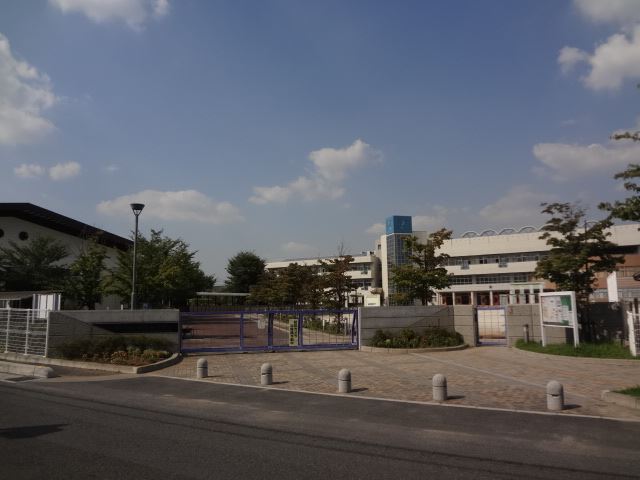 Municipal Takesato Nishi Elementary School until the (elementary school) 970m
市立武里西小学校(小学校)まで970m
Hospital病院 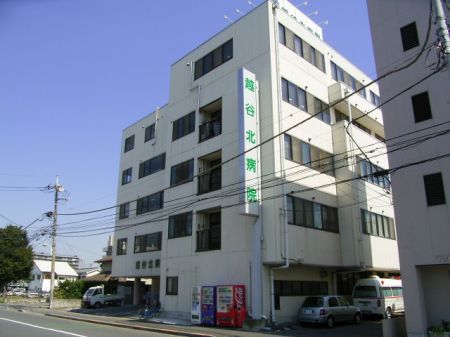 1500m to Koshigaya North Hospital (Hospital)
越谷北病院(病院)まで1500m
Otherその他 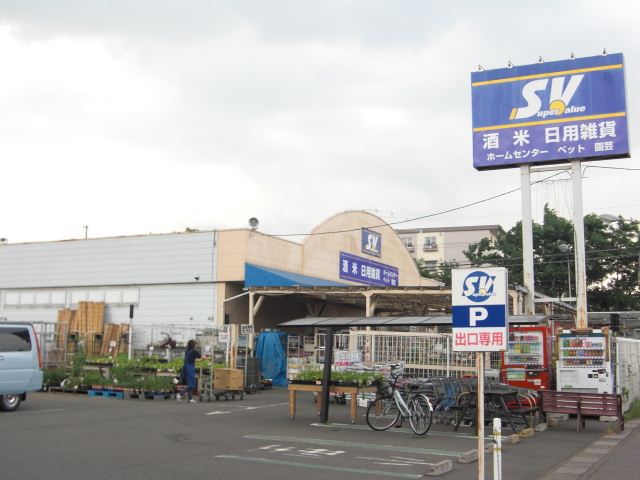 1300m to Super Value (Other)
スーパーバリュー(その他)まで1300m
Location
|



















