Rentals » Kanto » Saitama Prefecture » Kawagoe
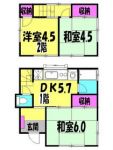 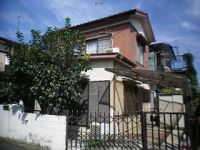
| Railroad-station 沿線・駅 | | JR Kawagoe Line / South Furuya JR川越線/南古谷 | Address 住所 | | Kawagoe City Prefecture, Oaza Kinome 埼玉県川越市大字木野目 | Walk 徒歩 | | 17 minutes 17分 | Rent 賃料 | | 61,000 yen 6.1万円 | Management expenses 管理費・共益費 | | 4000 yen 4000円 | Security deposit 敷金 | | 61,000 yen 6.1万円 | Floor plan 間取り | | 3DK 3DK | Occupied area 専有面積 | | 48.24 sq m 48.24m2 | Direction 向き | | South 南 | Type 種別 | | Residential home 一戸建て | Year Built 築年 | | Built 41 years 築41年 | | Kinoshita Samatoken 木下様戸建 |
| T points will earn points 1 for each brokerage fee of 100 yen! 仲介手数料100円ごとにTポイントが1ポイント貯まります! |
| Warranty company first guarantee fee of 50% Pet during the breeding deposit is 2 months 保証会社初回保証料50% ペット飼育時は敷金は2ヶ月 |
| Bus toilet by, Air conditioning, Gas stove correspondence, Flooring, Indoor laundry location, Shoe box, Add-fired function bathroom, Corner dwelling unit, Seperate, Two-burner stove, Bicycle-parking space, closet, Pets Negotiable, With lighting, Parking one free, Two tenants consultation, Private garden, propane gas, Guarantee company Available バストイレ別、エアコン、ガスコンロ対応、フローリング、室内洗濯置、シューズボックス、追焚機能浴室、角住戸、洗面所独立、2口コンロ、駐輪場、押入、ペット相談、照明付、駐車場1台無料、二人入居相談、専用庭、プロパンガス、保証会社利用可 |
Property name 物件名 | | Rental housing of Kawagoe City Prefecture, Oaza Kinome south Furuya Station [Rental apartment ・ Apartment] information Property Details 埼玉県川越市大字木野目 南古谷駅の賃貸住宅[賃貸マンション・アパート]情報 物件詳細 | Transportation facilities 交通機関 | | JR Kawagoe Line / South Ayumi Furuya 17 minutes
Tobu Tojo Line / Shingashi walk 26 minutes
Tobu Tojo Line / Ayumi Kamifukuoka 39 minutes JR川越線/南古谷 歩17分
東武東上線/新河岸 歩26分
東武東上線/上福岡 歩39分
| Floor plan details 間取り詳細 | | Sum 6 sum 4.5 Hiroshi 4.5 DK5.7 和6 和4.5 洋4.5 DK5.7 | Construction 構造 | | Wooden 木造 | Story 階建 | | 2-story 2階建 | Built years 築年月 | | May 1973 1973年5月 | Parking lot 駐車場 | | Free with 付無料 | Move-in 入居 | | Immediately 即 | Trade aspect 取引態様 | | Mediation 仲介 | Conditions 条件 | | Two people Available / Pets Negotiable 二人入居可/ペット相談 | Property code 取り扱い店舗物件コード | | 3-121239-1 3-121239-1 |
Building appearance建物外観 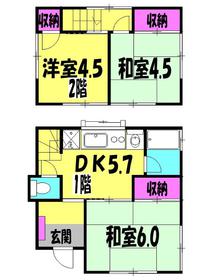
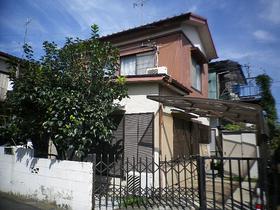
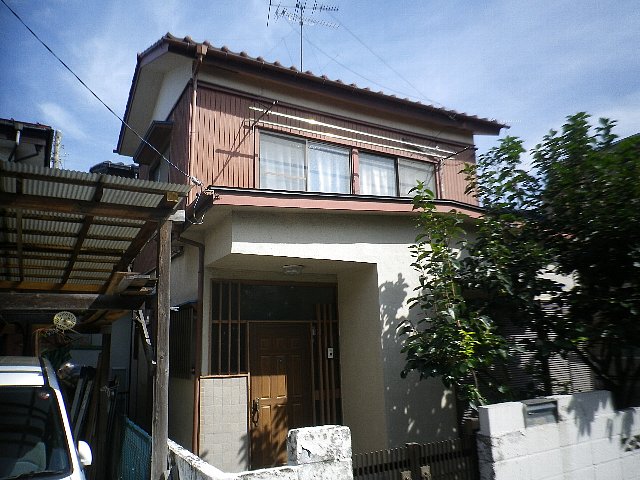 It is the inside of the gate.
門扉の内側です。
Living and room居室・リビング 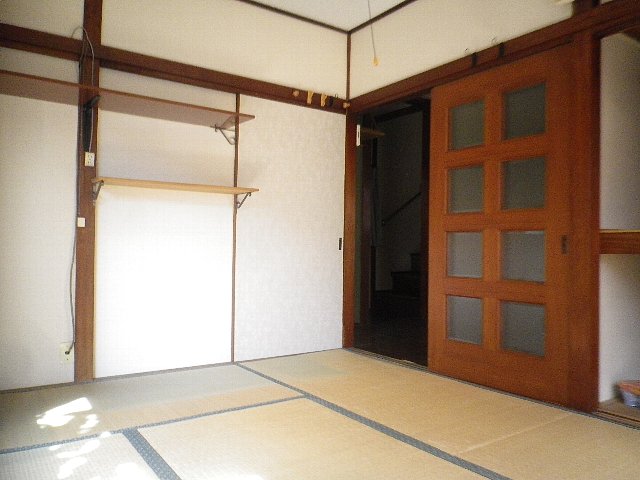 The first floor Japanese-style room. I There is a cabinet ☆
1階和室です。 飾り棚がありますね☆
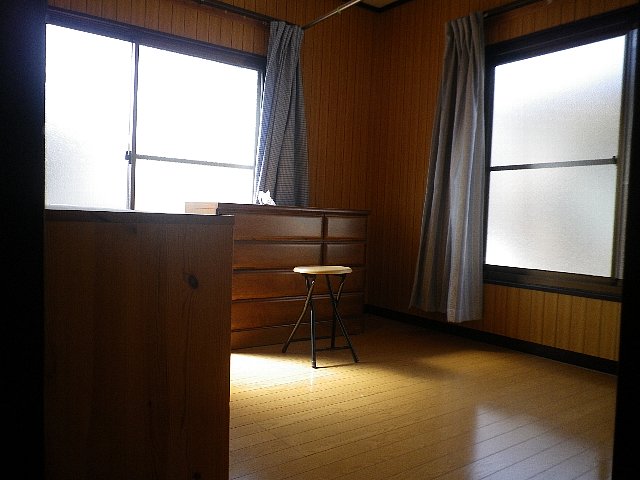 The second floor Western-style.
2階洋室です。
Kitchenキッチン 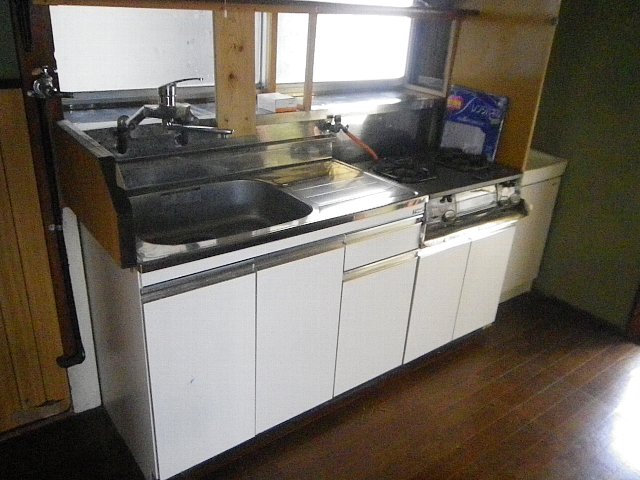 The first floor kitchen part.
1階キッチン部分です。
Bathバス 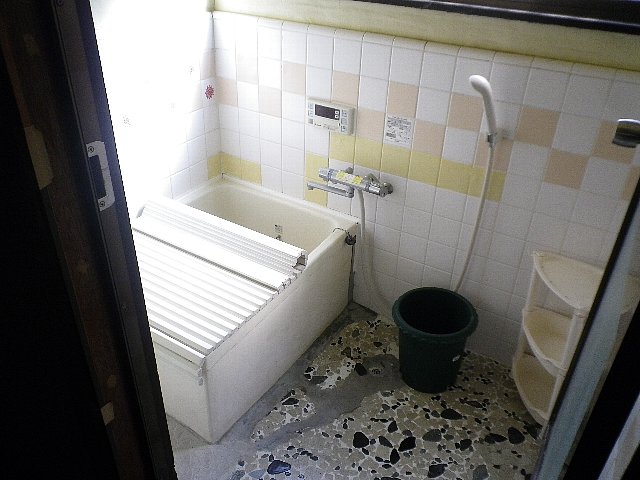 1st floor It is the bath.
1階 お風呂です。
Toiletトイレ 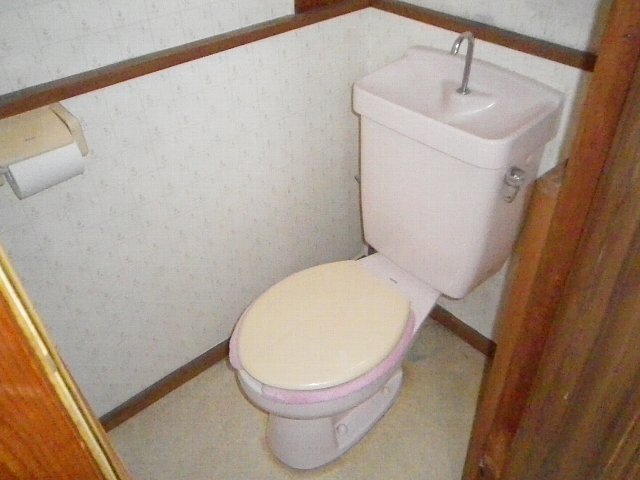 Parking Lot Width, you are requested to confirm local.
駐車場 幅員は現地にて確認をお願いします。
Other room spaceその他部屋・スペース 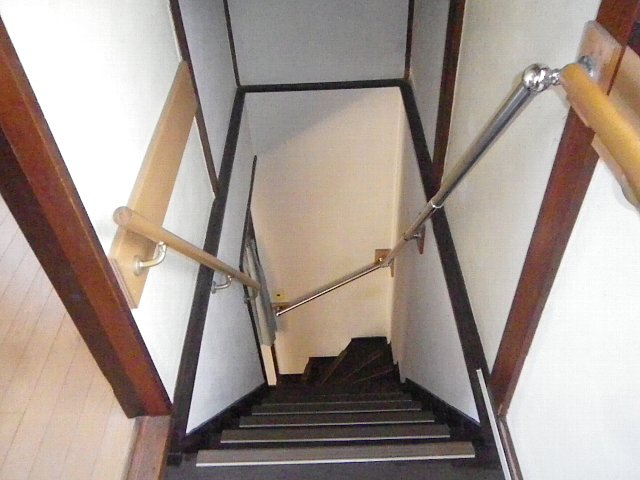 For indoor stairs.
室内階段です。
Washroom洗面所 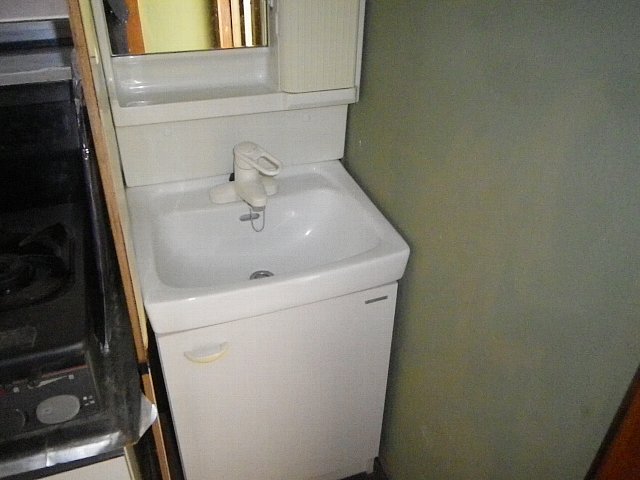 There is a wash basin in the kitchen next to.
キッチン横に洗面台があります。
Garden庭 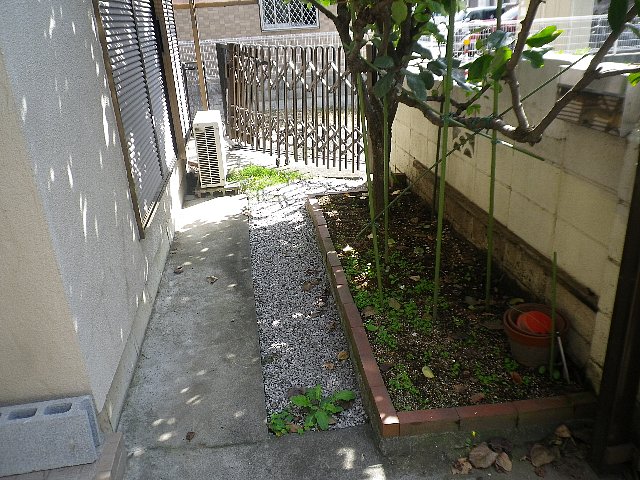 This appearance.
外観です。
Entrance玄関 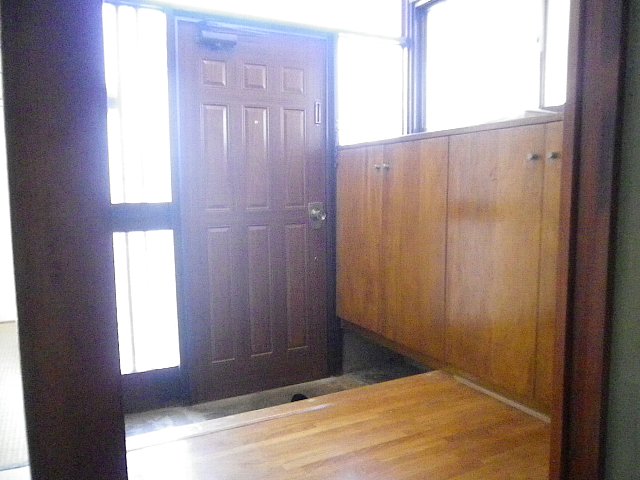 Entrance It is a scene of when I opened.
玄関 開けた時の光景です。
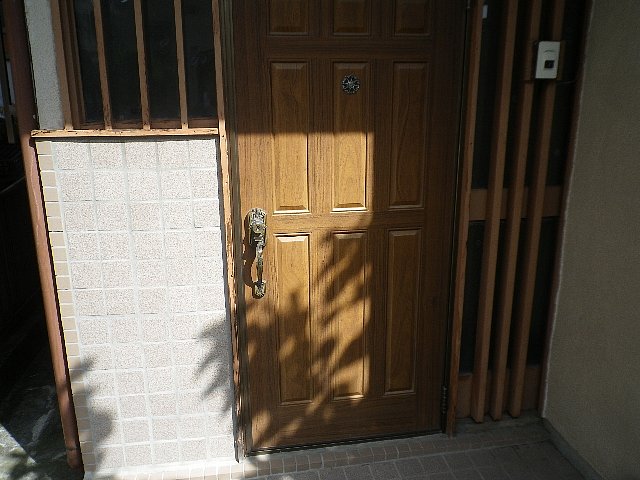 The first floor Japanese-style room storage part.
1階和室収納部分です。
Parking lot駐車場 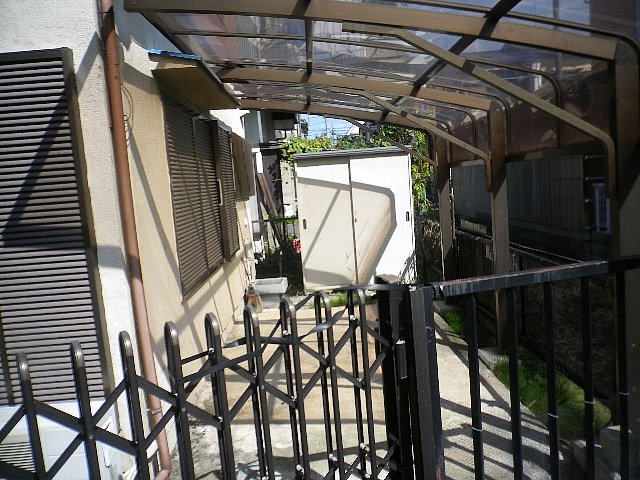 Space of rest ☆
憩いのスペース☆
Location
|















