Rentals » Kanto » Saitama » Kawaguchi city
 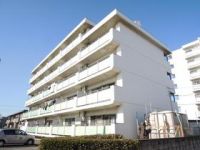
| Railroad-station 沿線・駅 | | JR Keihin Tohoku Line / Nishikawaguchi JR京浜東北線/西川口 | Address 住所 | | Kawaguchi City Prefecture Nishiaoki 5 埼玉県川口市西青木5 | Walk 徒歩 | | 15 minutes 15分 | Rent 賃料 | | 60,000 yen 6万円 | Management expenses 管理費・共益費 | | 3000 yen 3000円 | Security deposit 敷金 | | 60,000 yen 6万円 | Floor plan 間取り | | 2LDK 2LDK | Occupied area 専有面積 | | 41.31 sq m 41.31m2 | Direction 向き | | South 南 | Type 種別 | | Mansion マンション | Year Built 築年 | | Built 37 years 築37年 | | Nishiaoki Mansion 西青木マンション |
| Pets welcome breeding. It is functional distribution type of room. ペット飼育可能。機能的な振分けタイプのお部屋です。 |
| Initial cost is profitable in the key money zero. 礼金ゼロで初期費用お得です。 |
| Bus toilet by, balcony, Air conditioning, Gas stove correspondence, Flooring, Indoor laundry location, Shoe box, Facing south, Add-fired function bathroom, Seperate, Bathroom vanity, Two-burner stove, Bicycle-parking space, closet, Optical fiber, Immediate Available, Key money unnecessary, A quiet residential area, Deposit 1 month, Two tenants consultation, Bike shelter, 2 wayside Available, Net private line, Flat to the station, Window in the kitchen, Housing 2 between, Upper closet, Some flooring, 3 station more accessibleese-style room, City gas, Guarantee company Available バストイレ別、バルコニー、エアコン、ガスコンロ対応、フローリング、室内洗濯置、シューズボックス、南向き、追焚機能浴室、洗面所独立、洗面化粧台、2口コンロ、駐輪場、押入、光ファイバー、即入居可、礼金不要、閑静な住宅地、敷金1ヶ月、二人入居相談、バイク置場、2沿線利用可、ネット専用回線、駅まで平坦、キッチンに窓、収納2間、天袋、一部フローリング、3駅以上利用可、和室、都市ガス、保証会社利用可 |
Property name 物件名 | | Rental housing of Kawaguchi City Prefecture Nishiaoki 5 Nishikawaguchi [Rental apartment ・ Apartment] information Property Details 埼玉県川口市西青木5 西川口駅の賃貸住宅[賃貸マンション・アパート]情報 物件詳細 | Transportation facilities 交通機関 | | JR Keihin Tohoku Line / Nishikawaguchi walk 15 minutes
JR Keihin Tohoku Line / Ayumi Kawaguchi 31 minutes
Saitama high-speed rail / South Ayumi Hatogaya 30 minutes JR京浜東北線/西川口 歩15分
JR京浜東北線/川口 歩31分
埼玉高速鉄道/南鳩ヶ谷 歩30分
| Floor plan details 間取り詳細 | | Sum 6 Hiroshi 4.5 LDK8.0 和6 洋4.5 LDK8.0 | Construction 構造 | | Rebar Con 鉄筋コン | Story 階建 | | Second floor / 5-story 2階/5階建 | Built years 築年月 | | December 1977 1977年12月 | Nonlife insurance 損保 | | The main 要 | Parking lot 駐車場 | | Site 13000 yen 敷地内13000円 | Move-in 入居 | | Immediately 即 | Trade aspect 取引態様 | | Mediation 仲介 | Conditions 条件 | | Two people Available / Pets Negotiable 二人入居可/ペット相談 | Property code 取り扱い店舗物件コード | | 12130 12130 | Total units 総戸数 | | 24 units 24戸 | Remarks 備考 | | 220m to a convenience store / 490m to super / Situated in a quiet, residential area. It is also a good hit yang. コンビニまで220m/スーパーまで490m/閑静な住宅街に立地。陽当たりも良好です。 | Area information 周辺情報 | | Akore Kamiaokinishi shop 237m until the (super) up to 534m Maruetsu Nishikawaguchi east exit store (supermarket) up to 784m MINISTOP Kawaguchi Kamiaoki store (convenience store) up to 220m cedar pharmacy Kamiaoki store (drugstore) to 620m Kamiaoki green space (park) アコレ上青木西店(スーパー)まで534mマルエツ西川口東口店(スーパー)まで784mミニストップ川口上青木店(コンビニ)まで220mスギ薬局上青木店(ドラッグストア)まで620m上青木緑地(公園)まで237m |
Building appearance建物外観 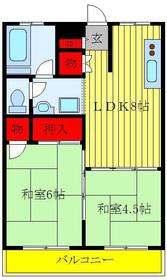
Living and room居室・リビング 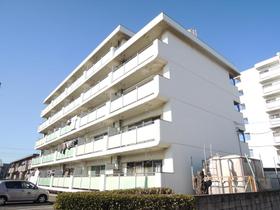
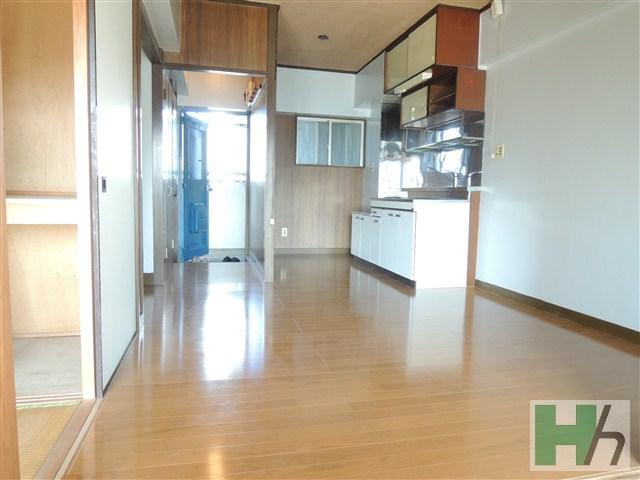 Coming and going of all the room has become to be able to.
全部屋の行き来が出来るようになっています。
Kitchenキッチン 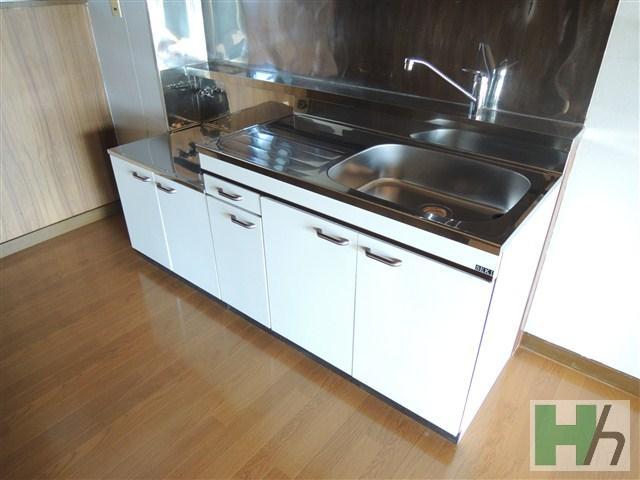 Gas stove will be installed.
ガスコンロが設置できます。
Bathバス 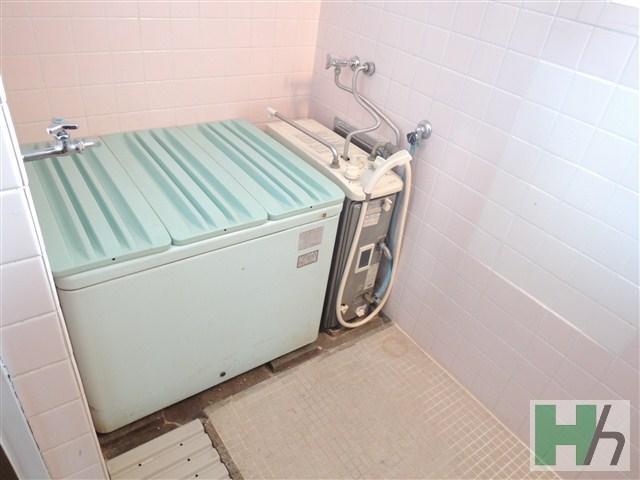 It is the bath of loose can add fired function.
ゆったり出来る追焚機能のお風呂です。
Toiletトイレ 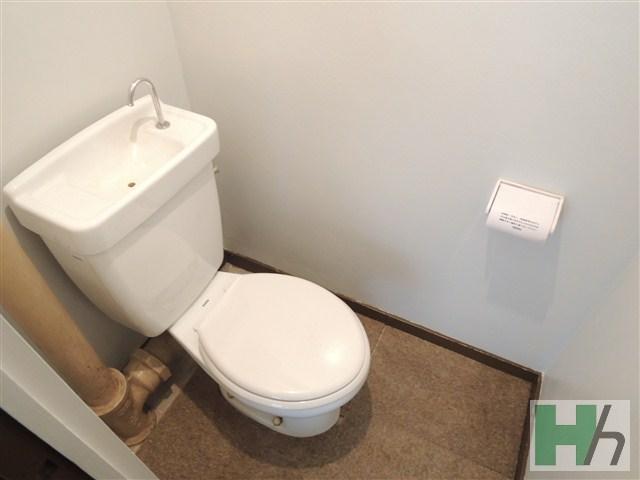
Receipt収納 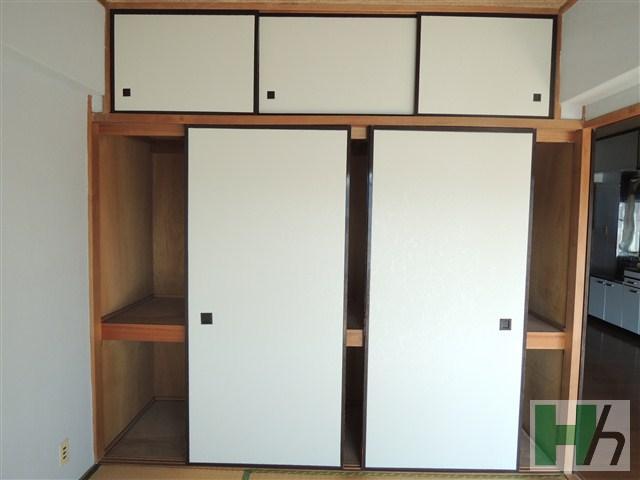 It is housed with a upper closet.
天袋付の収納です。
Other room spaceその他部屋・スペース 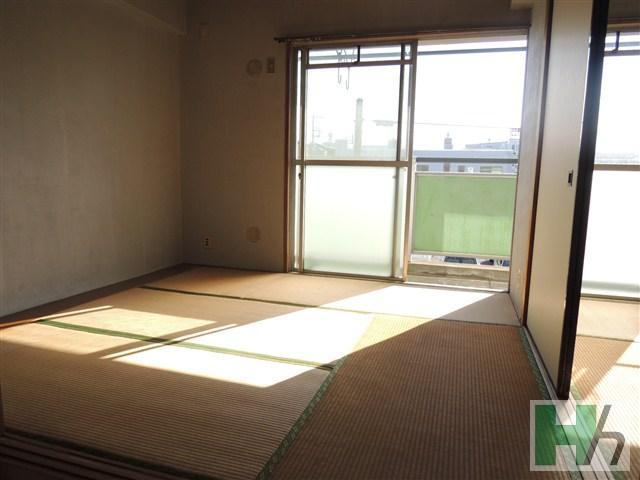 It is a bright room contains the sunlight from the window.
窓から日差しが入り明るい室内です。
Washroom洗面所 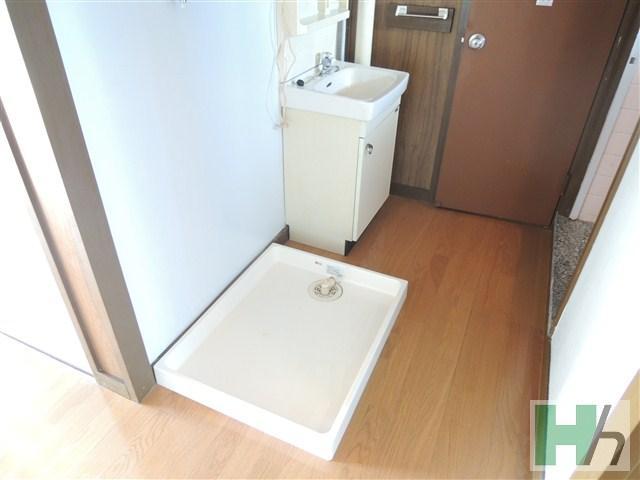 There is a separate wash basin and washing machine yard.
独立洗面台と洗濯機置場がございます。
Entrance玄関 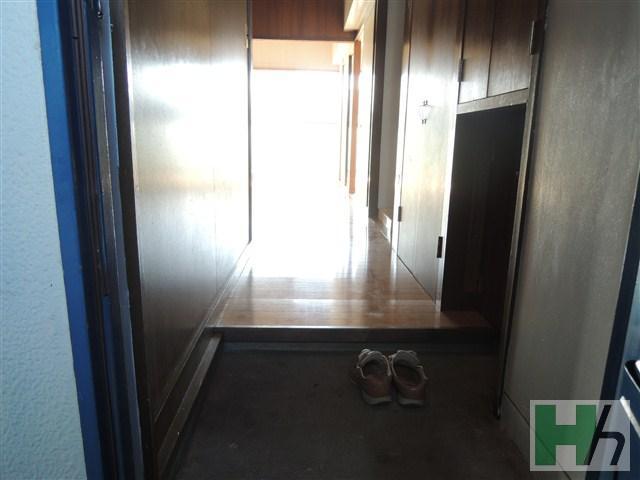 Spacious living room flooring.
フローリングの広々リビングです。
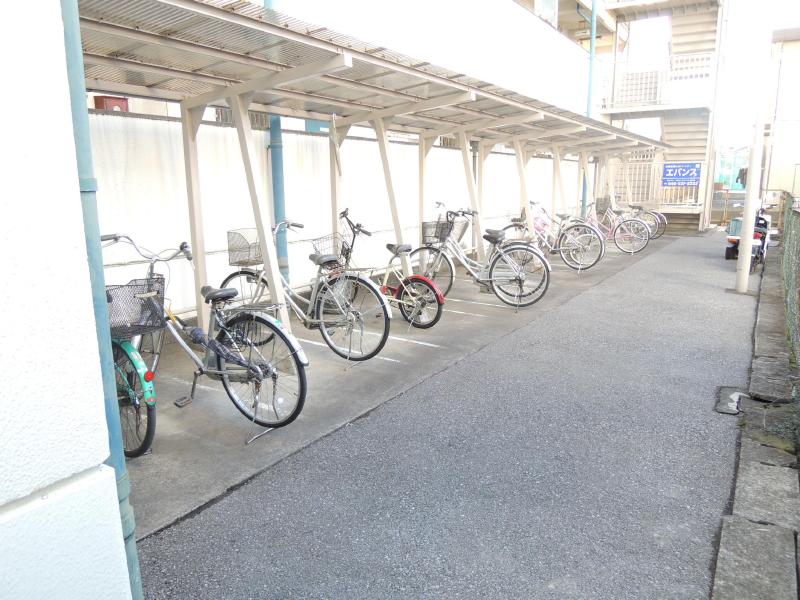
Lobbyロビー 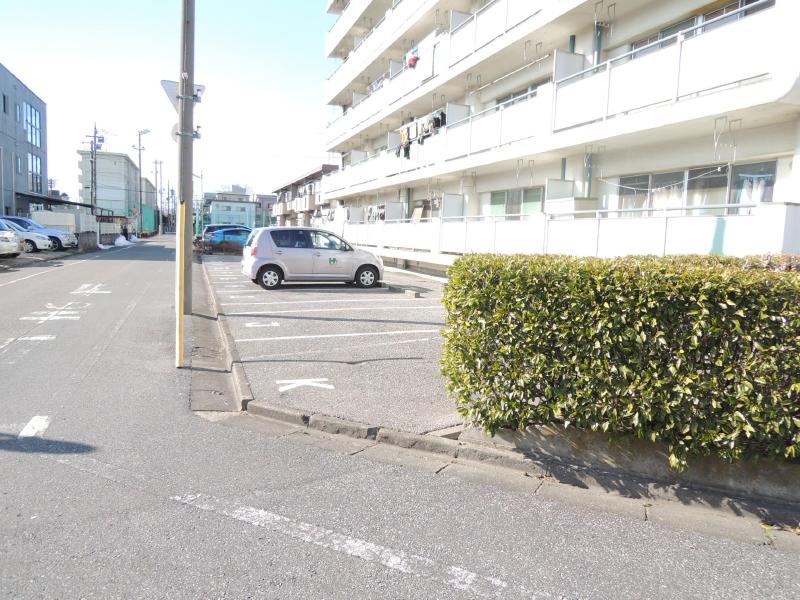
Other common areasその他共有部分 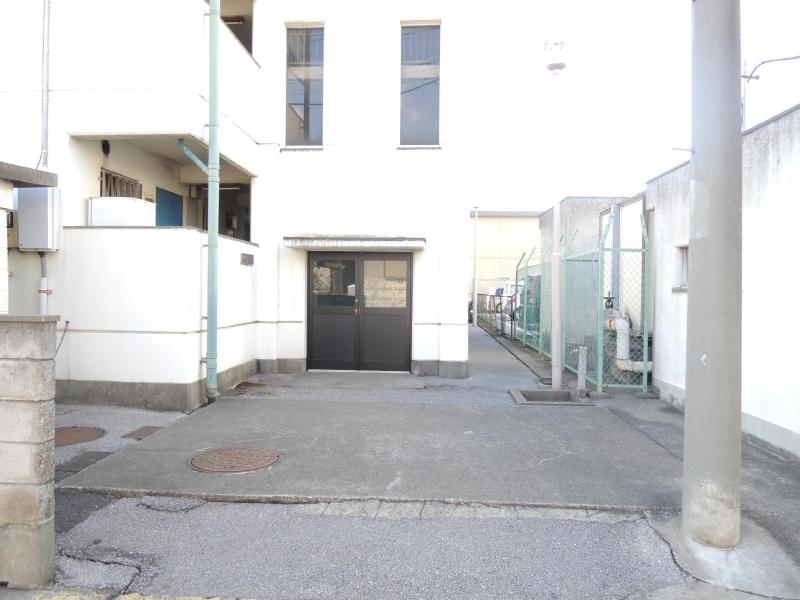
View眺望 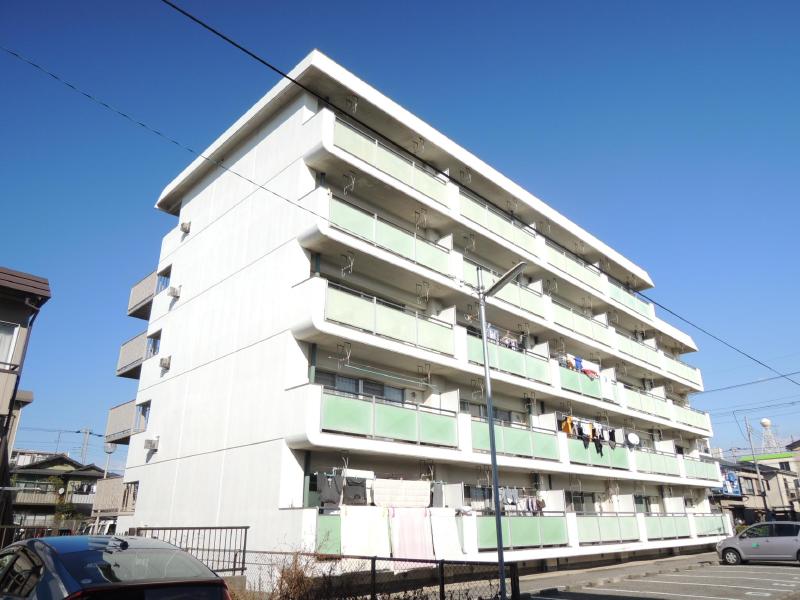
Location
|















