Rentals » Kanto » Saitama Prefecture » Kawaguchi city
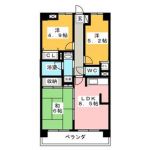 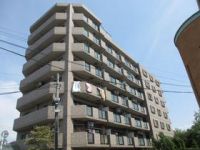
| Railroad-station 沿線・駅 | | JR Musashino Line / Higashikawaguchi JR武蔵野線/東川口 | Address 住所 | | Kawaguchi City Prefecture Higashikawaguchi 1 埼玉県川口市東川口1 | Walk 徒歩 | | 5 minutes 5分 | Rent 賃料 | | 90,000 yen 9万円 | Management expenses 管理費・共益費 | | 12000 yen 12000円 | Key money 礼金 | | 90,000 yen 9万円 | Security deposit 敷金 | | 90,000 yen 9万円 | Floor plan 間取り | | 3LDK 3LDK | Occupied area 専有面積 | | 56.26 sq m 56.26m2 | Direction 向き | | South 南 | Type 種別 | | Mansion マンション | Year Built 築年 | | Built 20 years 築20年 | | Lions Garden Higashikawaguchi ライオンズガーデン東川口 |
| Is the owners direct dealings listing terms and conditions please contact us オーナー様直接取引き物件です諸条件ご相談下さい |
| Condominium rental auto lock, of course with elevator! The entrance has become a space for relaxing there is a sofa ☆ A bright life in the sunny south-facing veranda. Bidet I have put 分譲賃貸オートロックはもちろんエレベータ付き!エントランスにはソファがありくつろげる空間となっております☆日当りの良い南向きのベランダで明るい生活を。ウォシュレット付けちゃいました |
| Bus toilet by, balcony, closet, Flooring, TV interphone, auto lock, Indoor laundry location, Yang per good, Shoe box, System kitchen, Facing south, Add-fired function bathroom, Warm water washing toilet seat, Elevator, Seperate, Bathroom vanity, Two-burner stove, Bicycle-parking space, Optical fiber, Immediate Available, All room storage, Sale rent, With grill, Sorting, Guarantor unnecessary, Deposit 1 month, Two tenants consultation, Bike shelter, 2 wayside Available, Nakate 0.525 months, Interior renovation completed, Good view, Closet 2 places, Housing 2 between the half, Room share consultation, 3 station more accessible, Within a 5-minute walk station, City gas, Key money one month, Guarantee company Available, Ventilation good バストイレ別、バルコニー、クロゼット、フローリング、TVインターホン、オートロック、室内洗濯置、陽当り良好、シューズボックス、システムキッチン、南向き、追焚機能浴室、温水洗浄便座、エレベーター、洗面所独立、洗面化粧台、2口コンロ、駐輪場、光ファイバー、即入居可、全居室収納、分譲賃貸、グリル付、振分、保証人不要、敷金1ヶ月、二人入居相談、バイク置場、2沿線利用可、仲手0.525ヶ月、内装リフォーム済、眺望良好、クロゼット2ヶ所、収納2間半、ルームシェア相談、3駅以上利用可、駅徒歩5分以内、都市ガス、礼金1ヶ月、保証会社利用可、通風良好 |
Property name 物件名 | | Rental housing of Kawaguchi City Prefecture Higashikawaguchi 1 Higashikawaguchi Station [Rental apartment ・ Apartment] information Property Details 埼玉県川口市東川口1 東川口駅の賃貸住宅[賃貸マンション・アパート]情報 物件詳細 | Transportation facilities 交通機関 | | JR Musashino Line / Higashikawaguchi walk 5 minutes
Saitama high-speed rail / Angyo Totsuka walk 33 minutes
JR Musashino Line / Higashiura Ayumi Kazu 52 minutes JR武蔵野線/東川口 歩5分
埼玉高速鉄道/戸塚安行 歩33分
JR武蔵野線/東浦和 歩52分
| Floor plan details 間取り詳細 | | Sum 6 Hiroshi 5.2 Hiroshi 4.9 LDK8.5 和6 洋5.2 洋4.9 LDK8.5 | Construction 構造 | | Rebar Con 鉄筋コン | Story 階建 | | 4th floor / 8-story 4階/8階建 | Built years 築年月 | | January 1995 1995年1月 | Nonlife insurance 損保 | | The main 要 | Parking lot 駐車場 | | Neighborhood 150m12000 yen 近隣150m12000円 | Move-in 入居 | | Immediately 即 | Trade aspect 取引態様 | | Mediation 仲介 | Conditions 条件 | | Single person Allowed / Children Allowed / Room share consultation 単身者可/子供可/ルームシェア相談 | Property code 取り扱い店舗物件コード | | 11000019301 11000019301 | Total units 総戸数 | | 49 units 49戸 | Balcony area バルコニー面積 | | 8.99 sq m 8.99m2 | Intermediate fee 仲介手数料 | | 47,250 yen 4.725万円 | Remarks 備考 | | 720m to Seven-Eleven / 460m to Asahi Sports Club / Reform: interior have been cleaned / [City gas specification properties] It is a monthly economic compared to propane gas specifications! セブンイレブンまで720m/朝日スポーツクラブまで460m/リフォーム:内装クリーニング済み/【都市ガス仕様物件】プロパンガス仕様に比べて月々経済的です! | Area information 周辺情報 | | City Totsuka North Elementary School (elementary school) up to 2500m Maya kindergarten up to 1200m City Totsuka west junior high school (junior high school) (kindergarten ・ 1300m Seven-Eleven (convenience store) up to 720m Seiyu to nursery) (650m up to super) up to 610m Mos Burger (Other) 市立戸塚北小学校(小学校)まで1200m市立戸塚西中学校(中学校)まで2500mマヤ幼稚園(幼稚園・保育園)まで1300mセブンイレブン(コンビニ)まで720m西友(スーパー)まで610mモスバーガー(その他)まで650m |
Building appearance建物外観 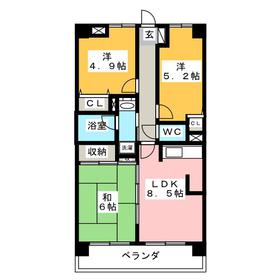
Living and room居室・リビング 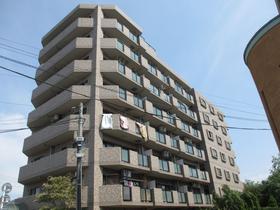
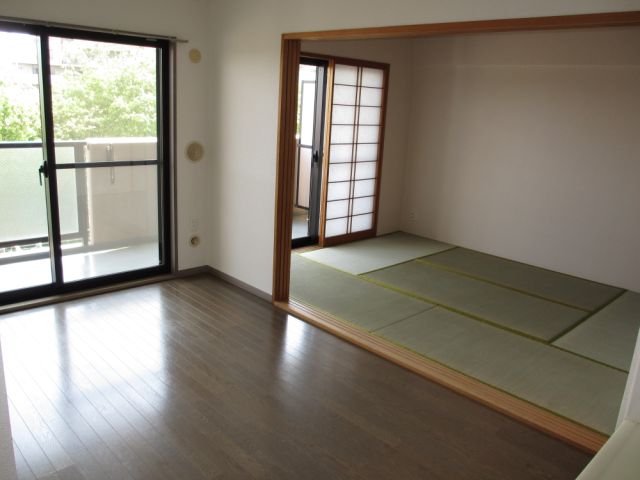
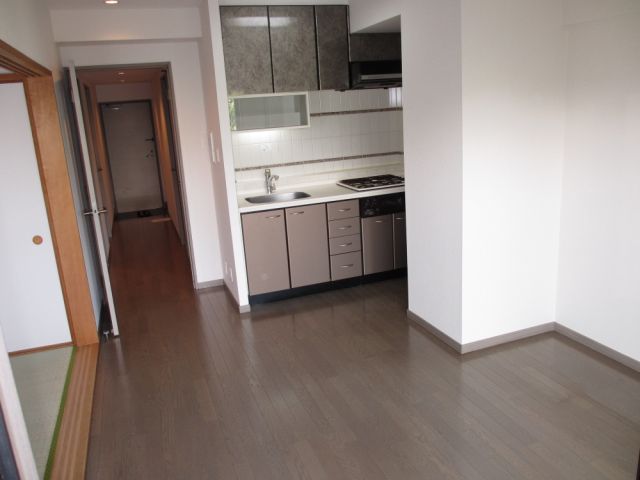
Kitchenキッチン 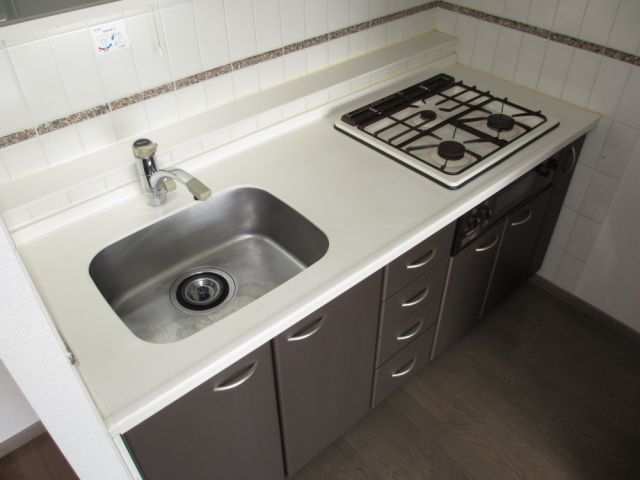
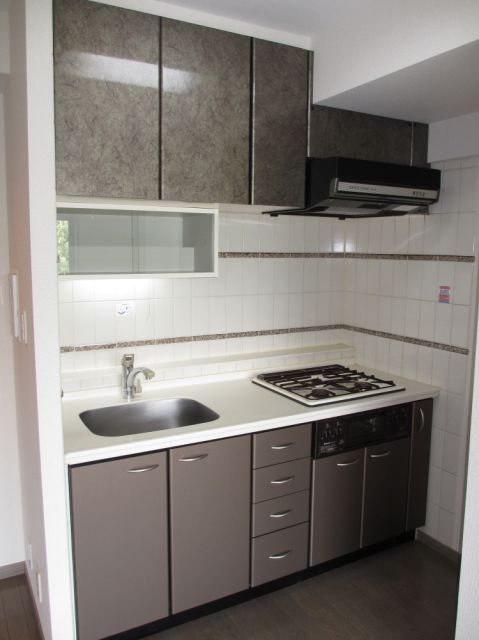
Bathバス 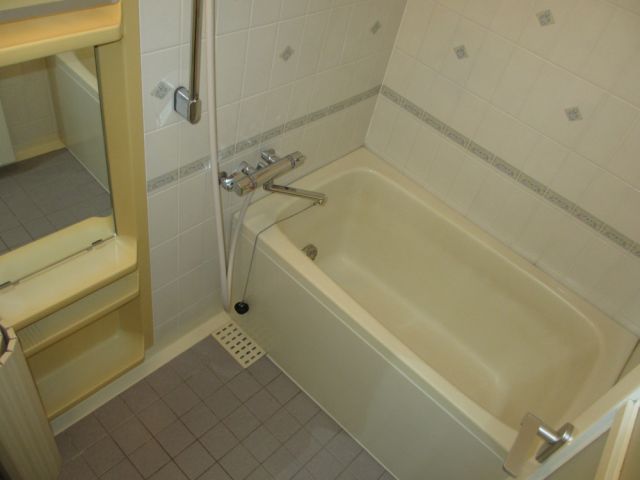
Toiletトイレ 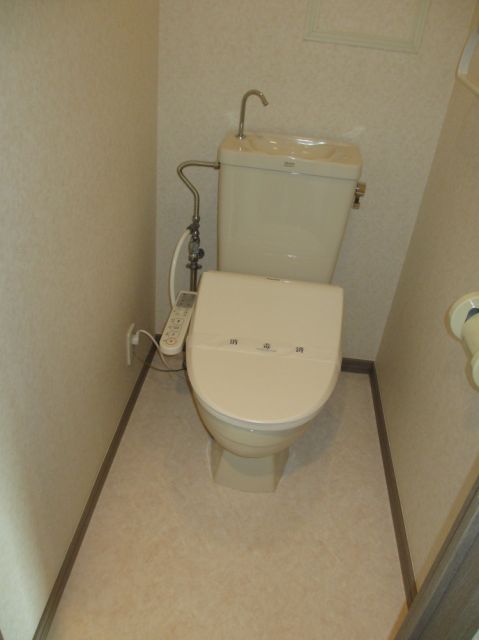
Receipt収納 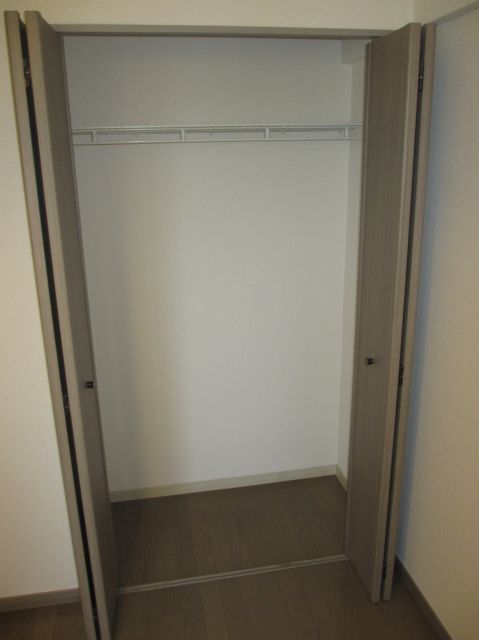
Other room spaceその他部屋・スペース 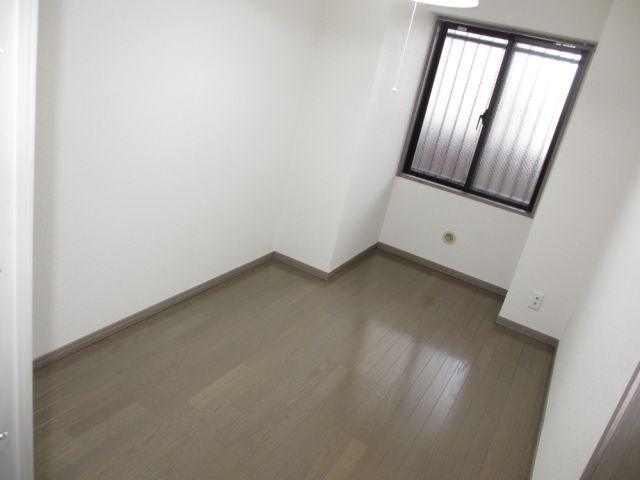
Washroom洗面所 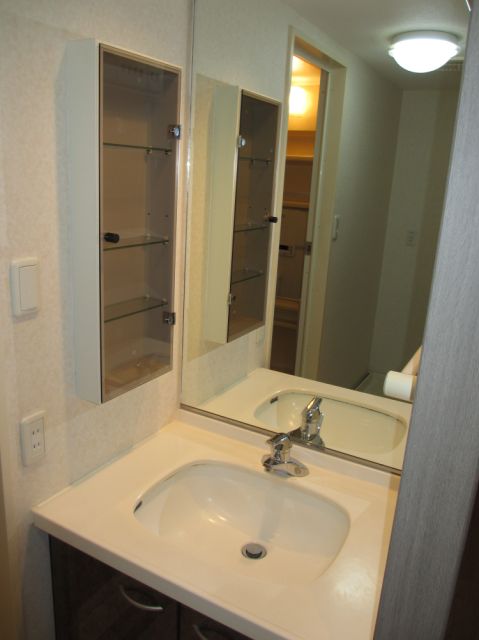
Balconyバルコニー 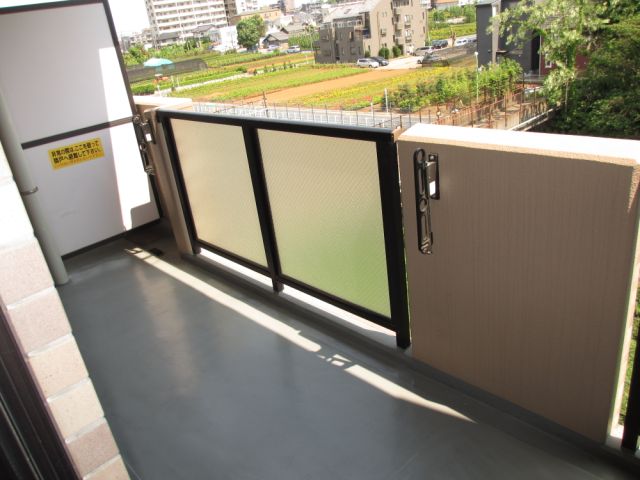
Other Equipmentその他設備 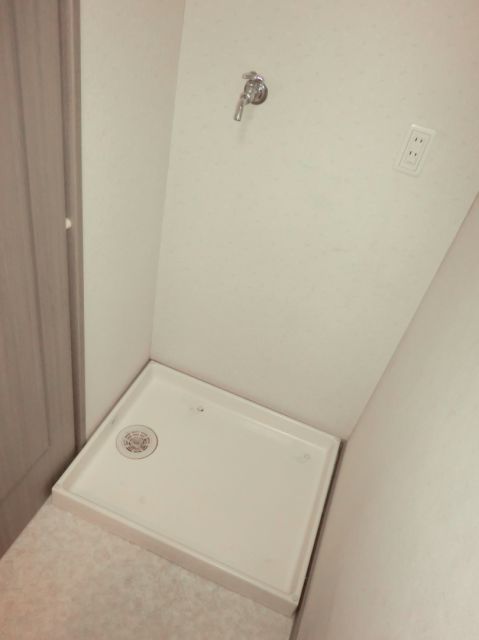
Entrance玄関 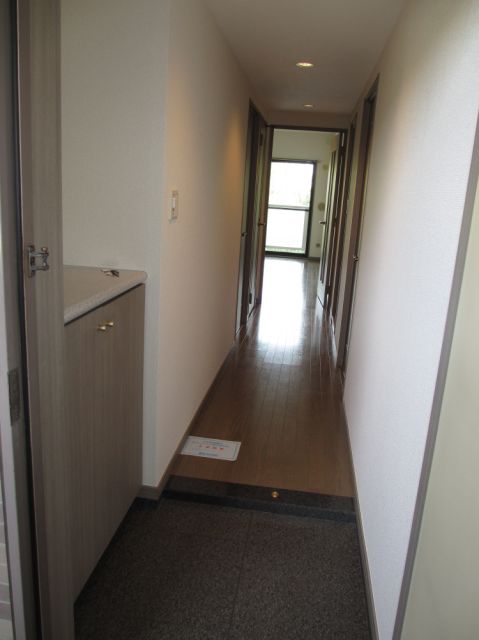
Supermarketスーパー 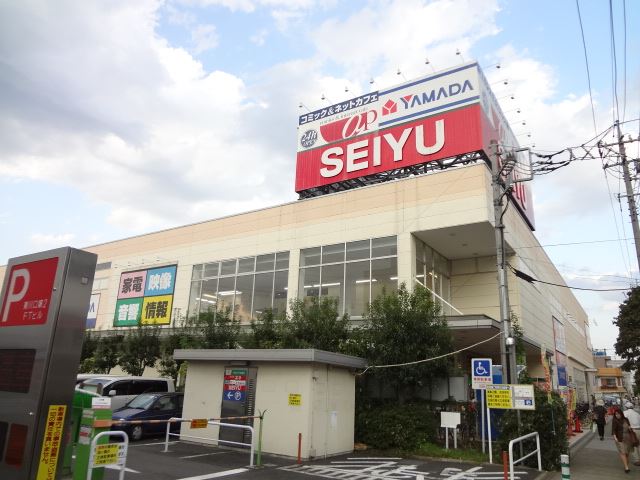 Seiyu to (super) 610m
西友(スーパー)まで610m
Convenience storeコンビニ 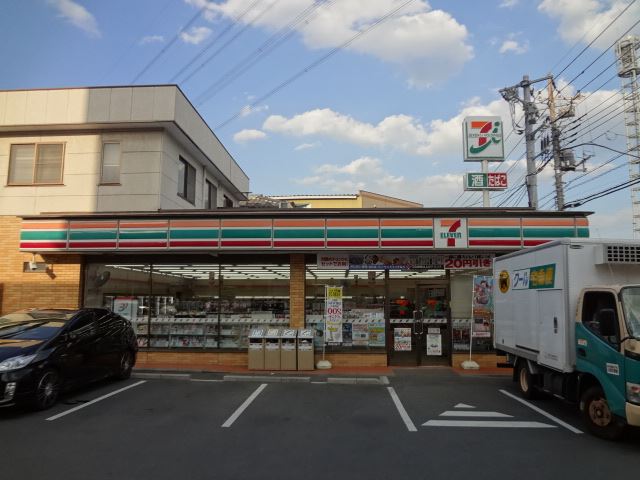 720m to Seven-Eleven (convenience store)
セブンイレブン(コンビニ)まで720m
Otherその他 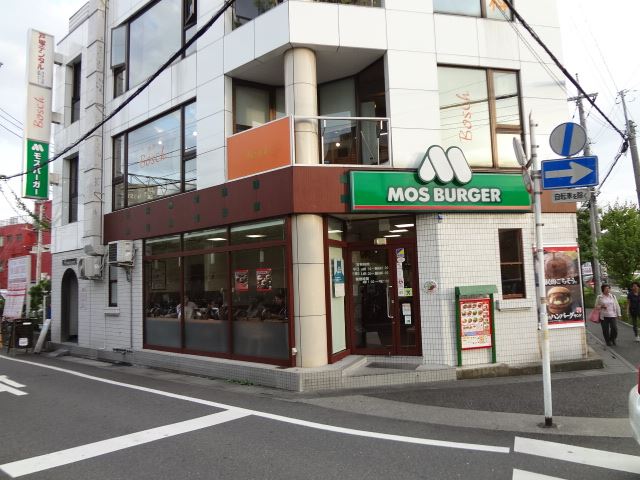 Mos Burger until the (other) 650m
モスバーガー(その他)まで650m
Location
|


















