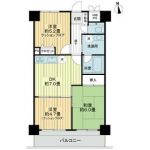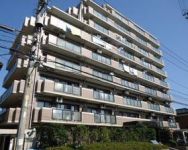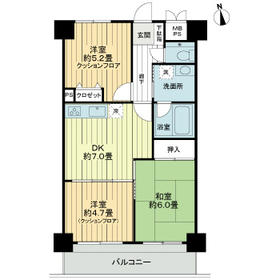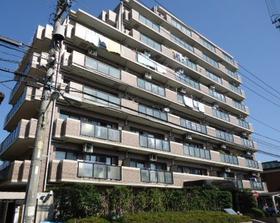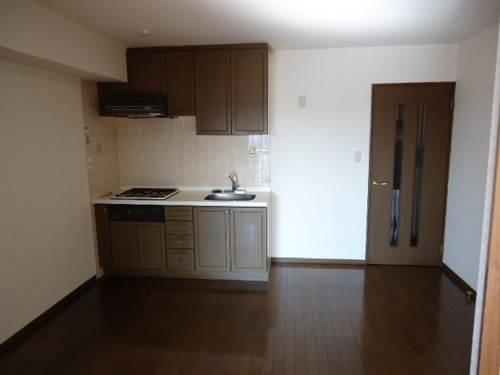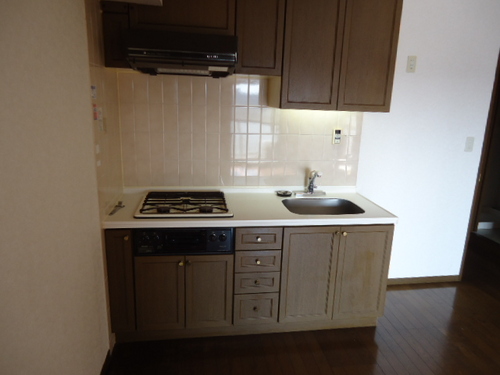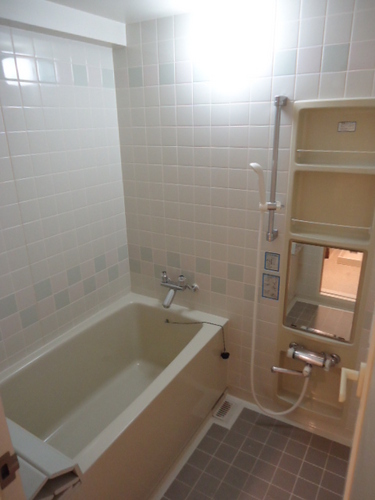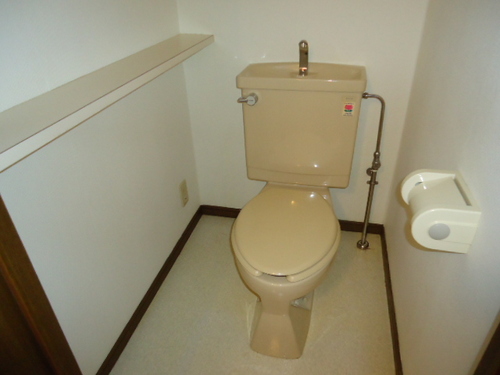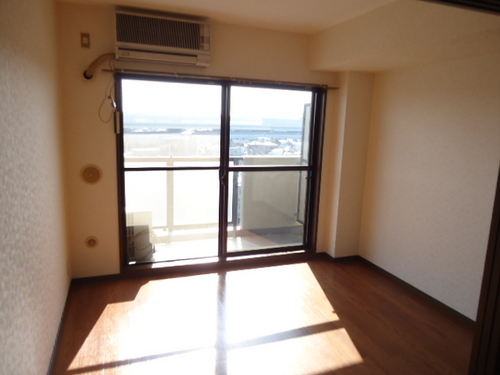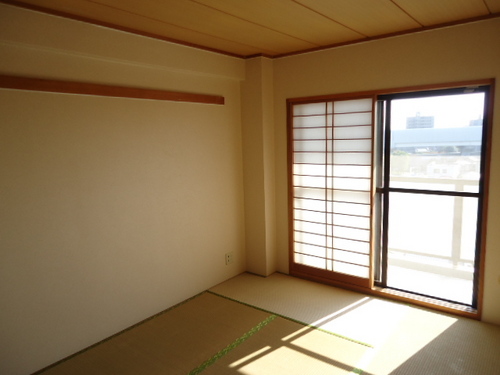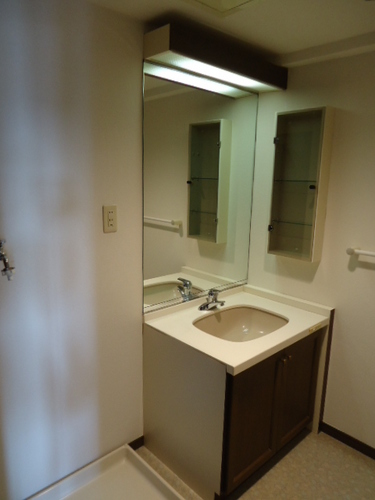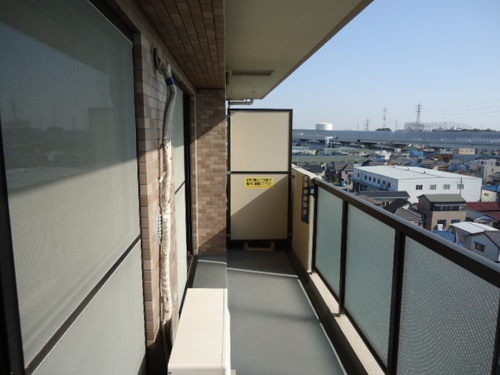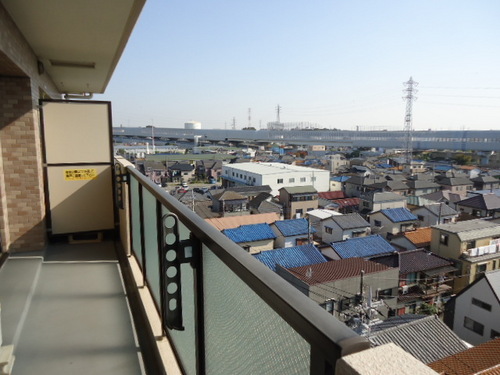|
Railroad-station 沿線・駅 | | JR Musashino Line / Kazu Higashiura JR武蔵野線/東浦和 |
Address 住所 | | Kawaguchi City Prefecture, Oaza Michiai 埼玉県川口市大字道合 |
Bus バス | | 8 minutes 8分 |
Walk 徒歩 | | 4 minutes 4分 |
Rent 賃料 | | 70,000 yen 7万円 |
Management expenses 管理費・共益費 | | 10000 yen 10000円 |
Security deposit 敷金 | | 140,000 yen 14万円 |
Floor plan 間取り | | 3DK 3DK |
Occupied area 専有面積 | | 55.68 sq m 55.68m2 |
Direction 向き | | South 南 |
Type 種別 | | Mansion マンション |
Year Built 築年 | | Built 21 years 築21年 |
|
Lions Garden east Urawa
ライオンズガーデン東浦和
|
|
No key money! Condominium!
礼金なし!分譲マンション!
|
|
Keeping pets not allowed / TV monitor interphone / auto lock / System kitchen /
ペット飼育不可/TVモニタ付インターホン/オートロック/システムキッチン/
|
|
Bus toilet by, Gas stove correspondence, TV interphone, auto lock, Indoor laundry location, System kitchen, Facing south, Elevator, Seperate, Immediate Available, Key money unnecessary, 3-neck over stove, Sale rent, 2 wayside Available, Interior renovation completed, Deposit 2 months, Some flooring, 2 Station Available, High speed Internet correspondence, Guarantee company Available
バストイレ別、ガスコンロ対応、TVインターホン、オートロック、室内洗濯置、システムキッチン、南向き、エレベーター、洗面所独立、即入居可、礼金不要、3口以上コンロ、分譲賃貸、2沿線利用可、内装リフォーム済、敷金2ヶ月、一部フローリング、2駅利用可、高速ネット対応、保証会社利用可
|
Property name 物件名 | | Rental housing of Kawaguchi City Prefecture, Oaza Michiai Higashi Urawa Station [Rental apartment ・ Apartment] information Property Details 埼玉県川口市大字道合 東浦和駅の賃貸住宅[賃貸マンション・アパート]情報 物件詳細 |
Transportation facilities 交通機関 | | JR Musashino Line / Kazu Higashiura bus 8 minutes (bus stop) lay Bridge walk 4 minutes
JR Keihin Tohoku Line / Bracken 20 minutes by bus (bus stop) lay Bridge walk 4 minutes JR武蔵野線/東浦和 バス8分 (バス停)在家橋 歩4分
JR京浜東北線/蕨 バス20分 (バス停)在家橋 歩4分
|
Floor plan details 間取り詳細 | | Sum 6 Hiroshi 5.2 Hiroshi 4.7 DK7 和6 洋5.2 洋4.7 DK7 |
Construction 構造 | | Steel rebar 鉄骨鉄筋 |
Story 階建 | | 08 floor / Nine-storey 08階/9階建 |
Built years 築年月 | | May 1993 1993年5月 |
Nonlife insurance 損保 | | The main 要 |
Move-in 入居 | | Immediately 即 |
Trade aspect 取引態様 | | Agency 代理 |
Property code 取り扱い店舗物件コード | | 00191499 00191499 |
Total units 総戸数 | | 67 units 67戸 |
Balcony area バルコニー面積 | | 8.12 sq m 8.12m2 |
Guarantor agency 保証人代行 | | Guarantee company Available ※ Guarantee fees under the provisions of the warranty company (for more information please contact us. ) 保証会社利用可 ※保証会社の規定による保証料(詳しくはお問い合わせ下さい。) |
Remarks 備考 | | Insurance obligation there: keeping pets not allowed 保険加入義務あり:ペット飼育不可 |
Area information 周辺情報 | | Maruetsu Yanagizaki store (supermarket) to 1048m Lawson Michiai store (convenience store) up to 469m drag Seimusu Yanagizaki store (drugstore) to 918m Kawaguchi Municipal Negishi north nursery school (kindergarten ・ To nursery school) up to 293m Saitama Cooperative Hospital (Hospital) 912m to 1469m Kamine Park (park) マルエツ柳崎店(スーパー)まで1048mローソン道合店(コンビニ)まで469mドラッグセイムス柳崎店(ドラッグストア)まで918m川口市立根岸北保育所(幼稚園・保育園)まで293m埼玉協同病院(病院)まで1469m神根公園(公園)まで912m |
