Rentals » Kanto » Saitama Prefecture » Kawaguchi city
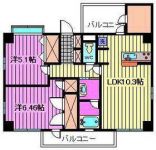 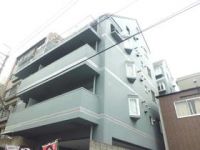
| Railroad-station 沿線・駅 | | JR Keihin Tohoku Line / Nishikawaguchi JR京浜東北線/西川口 | Address 住所 | | Saitama Prefecture, Kawaguchi Namiki 3 埼玉県川口市並木3 | Walk 徒歩 | | 3 minutes 3分 | Rent 賃料 | | 91,000 yen 9.1万円 | Management expenses 管理費・共益費 | | 10000 yen 10000円 | Key money 礼金 | | 91,000 yen 9.1万円 | Security deposit 敷金 | | 91,000 yen 9.1万円 | Floor plan 間取り | | 2LDK 2LDK | Occupied area 専有面積 | | 52.44 sq m 52.44m2 | Direction 向き | | Northeast 北東 | Type 種別 | | Mansion マンション | Year Built 築年 | | Built 25 years 築25年 | | ☆ The room there is a window in Nantes four sides! Accommodated many have convenient rooms ☆ ☆ナント4面に窓があるお部屋!収納が多くあり便利なお部屋☆ |
| Please contact us to one-step House (048-271-5708). 是非ワンステップハウス(048-271-5708)までお問合せ下さい。 |
| Bus toilet by, Air conditioning, closet, Flooring, Bathroom Dryer, auto lock, Indoor laundry location, Shoe box, System kitchen, Corner dwelling unit, Dressing room, Elevator, Seperate, Bathroom vanity, Optical fiber, Immediate Available, top floor, Face-to-face kitchen, Electric stove, Southeast angle dwelling unit, Deposit 1 month, All living room flooring, Two-sided balcony, Two air conditioning, Storeroom, Flat to the station, Good view, Deposit required, Housing 2 between the half, Flat terrain, 3 station more accessible, Within a 5-minute walk station, 24 hours garbage disposal Allowed, Pantry, Key money one month バストイレ別、エアコン、クロゼット、フローリング、浴室乾燥機、オートロック、室内洗濯置、シューズボックス、システムキッチン、角住戸、脱衣所、エレベーター、洗面所独立、洗面化粧台、光ファイバー、即入居可、最上階、対面式キッチン、電気コンロ、東南角住戸、敷金1ヶ月、全居室フローリング、2面バルコニー、エアコン2台、物置、駅まで平坦、眺望良好、保証金不要、収納2間半、平坦地、3駅以上利用可、駅徒歩5分以内、24時間ゴミ出し可、食品庫、礼金1ヶ月 |
Property name 物件名 | | Rental housing of Kawaguchi City Prefecture Namiki 3 Nishikawaguchi [Rental apartment ・ Apartment] information Property Details 埼玉県川口市並木3 西川口駅の賃貸住宅[賃貸マンション・アパート]情報 物件詳細 | Transportation facilities 交通機関 | | JR Keihin Tohoku Line / Nishikawaguchi walk 3 minutes
JR Keihin Tohoku Line / Ayumi Warabi 20 minutes
JR Keihin Tohoku Line / Ayumi Kawaguchi 29 minutes JR京浜東北線/西川口 歩3分
JR京浜東北線/蕨 歩20分
JR京浜東北線/川口 歩29分
| Floor plan details 間取り詳細 | | Hiroshi 6.46 Hiroshi 5.1 LDK10.3 洋6.46 洋5.1 LDK10.3 | Construction 構造 | | Rebar Con 鉄筋コン | Story 階建 | | 6th floor / 6-story 6階/6階建 | Built years 築年月 | | April 1989 1989年4月 | Nonlife insurance 損保 | | The main 要 | Parking lot 駐車場 | | Neighborhood 50m20000 yen 近隣50m20000円 | Move-in 入居 | | Immediately 即 | Trade aspect 取引態様 | | Mediation 仲介 | Conditions 条件 | | Two people Available / Children Allowed 二人入居可/子供可 | Property code 取り扱い店舗物件コード | | 8842 8842 | Total units 総戸数 | | 12 units 12戸 |
Building appearance建物外観 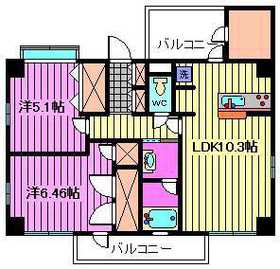
Living and room居室・リビング 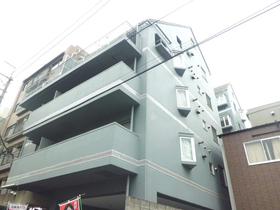
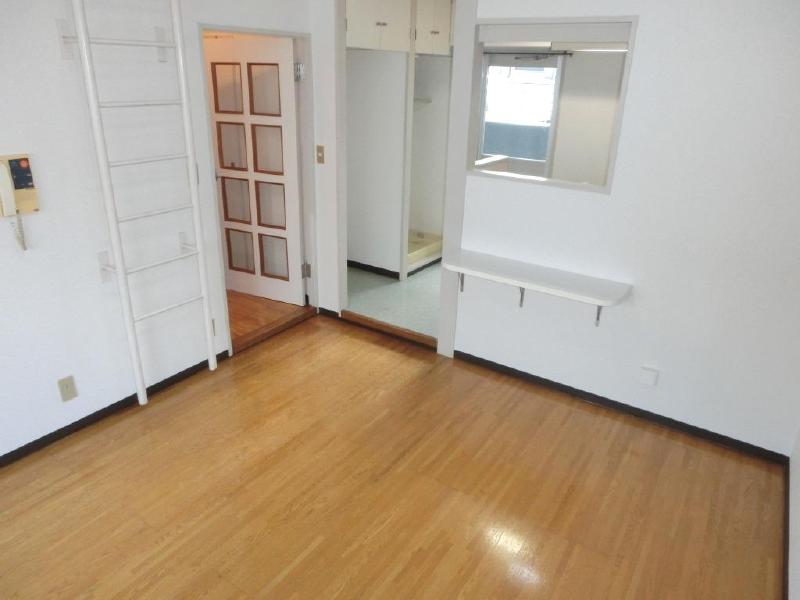 Ladder ...?
はしご…?
Kitchenキッチン 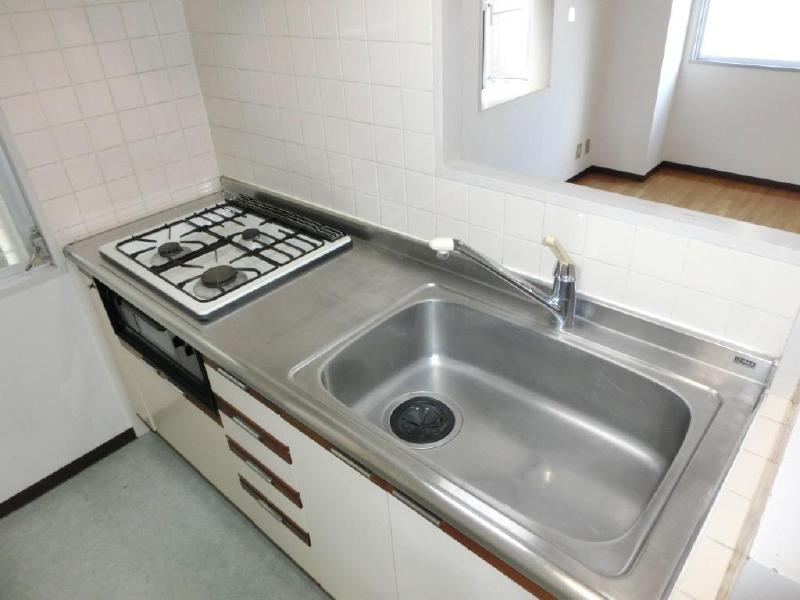 3-neck system Kitchen! Also sink even large work table
3口システムキッチン!作業台もシンクも広い
Bathバス 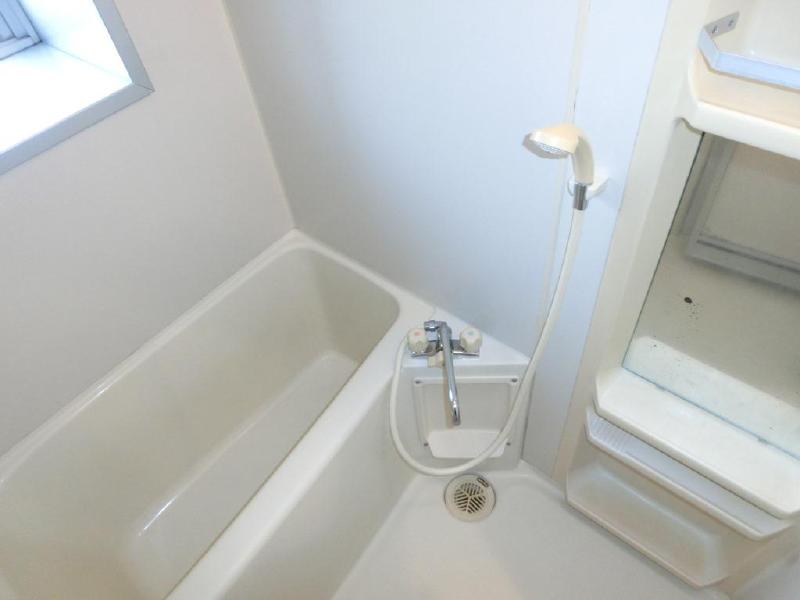 Bathing in the window also!
お風呂にも窓!
Washroom洗面所 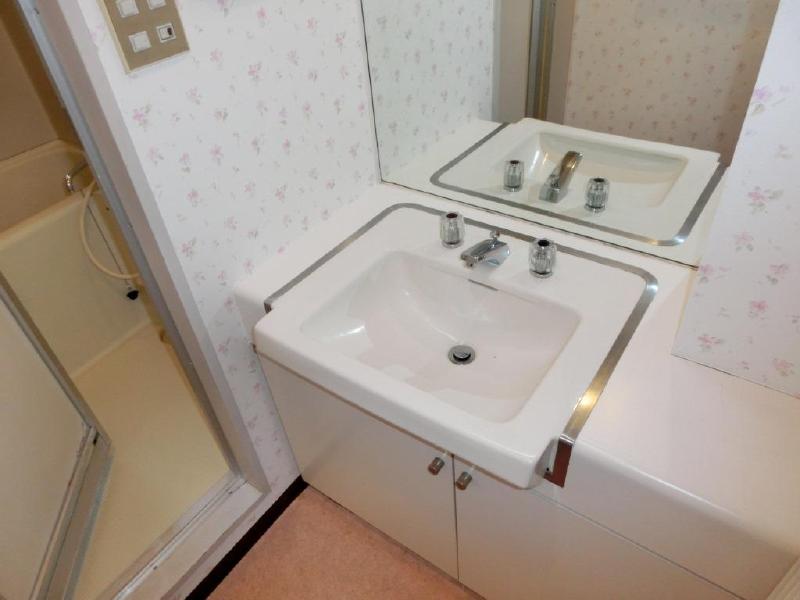 Good old wash basin!
古き良き洗面台!
Otherその他 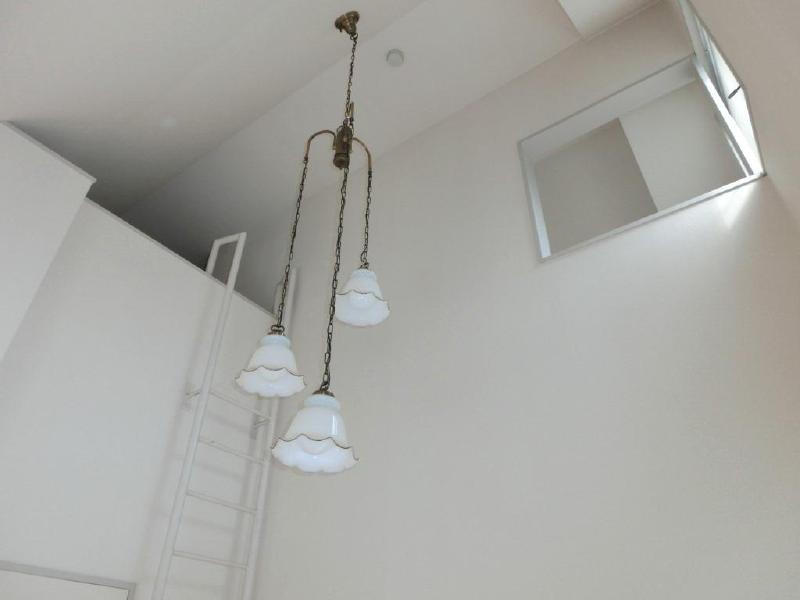 Above it has become a storeroom
上は物置になってます
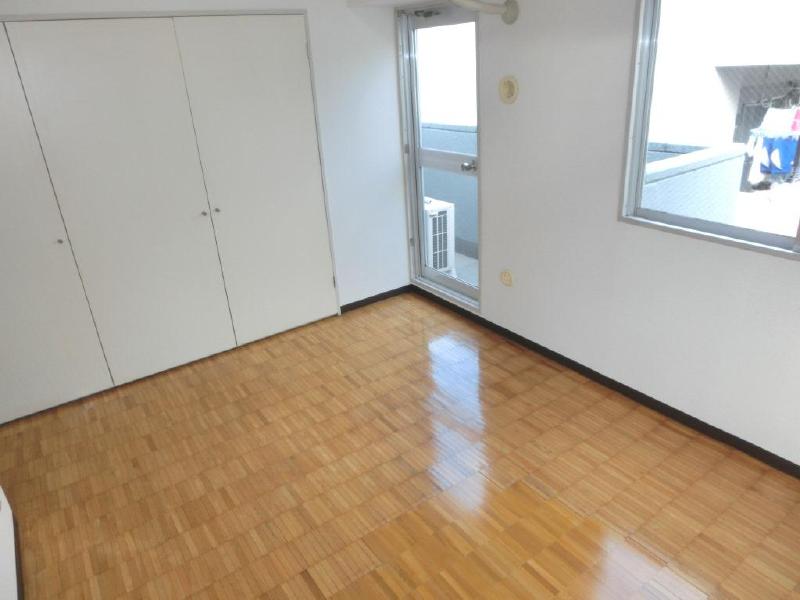
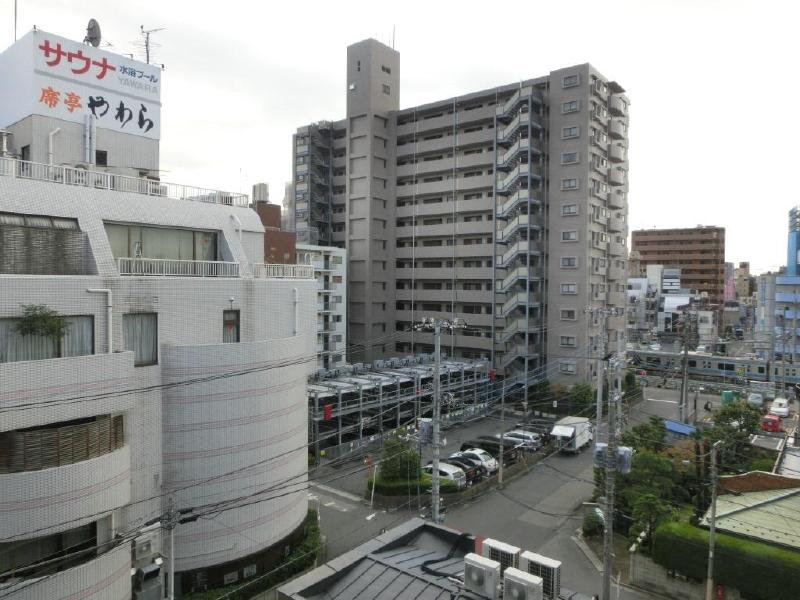
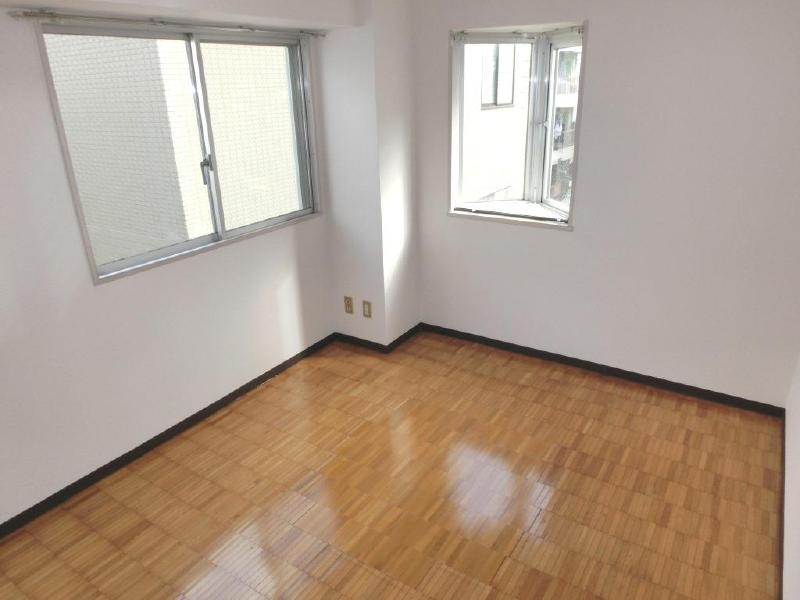
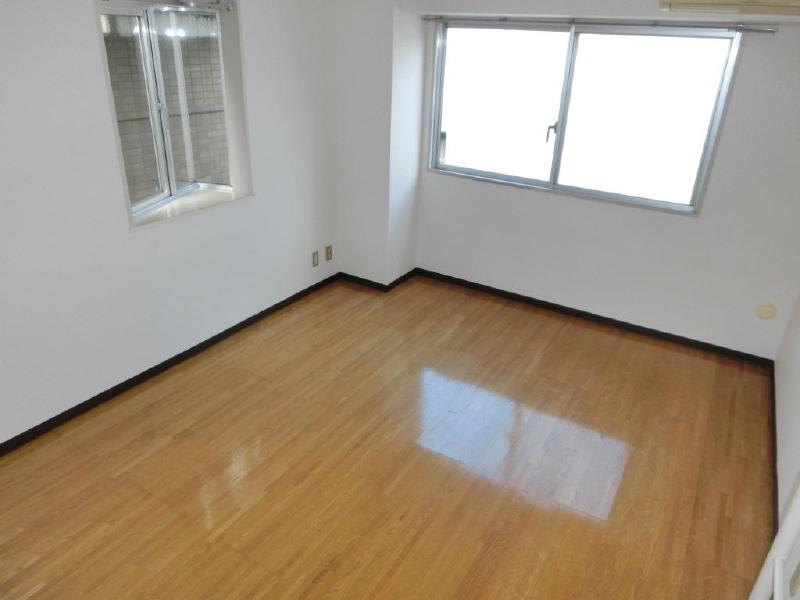 And many windows is bright rooms
窓が多くて明るいお部屋です
|












