Rentals » Kanto » Saitama Prefecture » Kita-ku
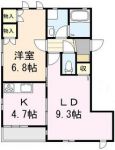 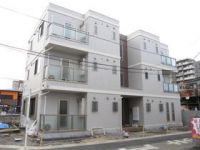
| Railroad-station 沿線・駅 | | JR Takasaki Line / Miyahara JR高崎線/宮原 | Address 住所 | | Saitama city north district Miyahara-cho 3 埼玉県さいたま市北区宮原町3 | Walk 徒歩 | | 3 minutes 3分 | Rent 賃料 | | 97,000 yen 9.7万円 | Management expenses 管理費・共益費 | | 5000 Yen 5000円 | Key money 礼金 | | 97,000 yen 9.7万円 | Security deposit 敷金 | | 97,000 yen 9.7万円 | Floor plan 間取り | | 1LDK 1LDK | Occupied area 専有面積 | | 45.88 sq m 45.88m2 | Direction 向き | | Southwest 南西 | Type 種別 | | Mansion マンション | Year Built 築年 | | New construction 新築 | | Train view Neo Miyahara Station East Exit トレインビューネオ宮原駅東口 |
| [Resukohausu construction] Newly built condominium! 【レスコハウス施工】新築マンション! |
| [Resukohausu construction] Newly built condominium ☆ Safe for living alone, Home security (Secom), With TV monitor interphone equipped. It is also easy dishes with 3-burner stove glad for those who love cooking. 【レスコハウス施工】新築マンション☆一人暮らしにも安心、ホームセキュリティー(セコム)、TVモニター付インターホン完備。料理好きな方に嬉しい3口コンロでお料理も楽々です。 |
| Bus toilet by, closet, Flooring, TV interphone, auto lock, Indoor laundry location, Yang per good, Shoe box, System kitchen, Add-fired function bathroom, Corner dwelling unit, Warm water washing toilet seat, Dressing room, Seperate, Bicycle-parking space, CATV, Optical fiber, Outer wall tiling, 3-neck over stove, Stand-alone kitchen, Walk-in closet, Deposit 1 month, CATV Internet, Two tenants consultation, Bike shelter, 24-hour emergency call system, Southwest angle dwelling unit, All living room flooring, Two-sided balcony, Two air conditioning, Dimple key, Flat to the station, Net use fee unnecessary, Window in the kitchen, 1 floor 2 dwelling unit, The window in the bathroom, Within built 2 years, Double-glazing, Bathroom unused, Toilet unused, Not tenants, 3 station more accessible, 3 along the line more accessible, Within a 5-minute walk station, Within a 3-minute bus stop walk, On-site trash Storage, Southwestward, LDK12 tatami mats or more, Kitchen unused, City gas, Window in washroom, Door to the washroom, Three-sided mirror with vanity, shutter, Key money one month, Guarantee company Available, Ventilation good バストイレ別、クロゼット、フローリング、TVインターホン、オートロック、室内洗濯置、陽当り良好、シューズボックス、システムキッチン、追焚機能浴室、角住戸、温水洗浄便座、脱衣所、洗面所独立、駐輪場、CATV、光ファイバー、外壁タイル張り、3口以上コンロ、独立型キッチン、ウォークインクロゼット、敷金1ヶ月、CATVインターネット、二人入居相談、バイク置場、24時間緊急通報システム、南西角住戸、全居室フローリング、2面バルコニー、エアコン2台、ディンプルキー、駅まで平坦、ネット使用料不要、キッチンに窓、1フロア2住戸、浴室に窓、築2年以内、複層ガラス、浴室未使用、トイレ未使用、未入居、3駅以上利用可、3沿線以上利用可、駅徒歩5分以内、バス停徒歩3分以内、敷地内ごみ置き場、南西向き、LDK12畳以上、キッチン未使用、都市ガス、洗面所に窓、洗面所にドア、三面鏡付洗面化粧台、シャッター、礼金1ヶ月、保証会社利用可、通風良好 |
Property name 物件名 | | Rental housing of Saitama city north district Miyahara-cho 3 Miyahara Station [Rental apartment ・ Apartment] information Property Details 埼玉県さいたま市北区宮原町3 宮原駅の賃貸住宅[賃貸マンション・アパート]情報 物件詳細 | Transportation facilities 交通機関 | | JR Takasaki Line / Ayumi Miyahara 3 minutes
Saitama new urban transportation Inasen / Kamonomiya step 10 minutes
JR Keihin Tohoku Line / Omiya bus 11 minutes (bus stop) Miyahara Station East Exit walk 3 minutes JR高崎線/宮原 歩3分
埼玉新都市交通伊奈線/加茂宮 歩10分
JR京浜東北線/大宮 バス11分 (バス停)宮原駅東口 歩3分
| Floor plan details 間取り詳細 | | Hiroshi 6.8 LDK14 洋6.8 LDK14 | Construction 構造 | | Purekon プレコン | Story 階建 | | 1st floor / Three-story 1階/3階建 | Built years 築年月 | | New construction March 2014 新築 2014年3月 | Nonlife insurance 損保 | | 22,000 yen two years 2.2万円2年 | Move-in 入居 | | Consultation 相談 | Trade aspect 取引態様 | | Mediation 仲介 | Conditions 条件 | | Two people Available 二人入居可 | Property code 取り扱い店舗物件コード | | 7032-102 7032-102 | Total units 総戸数 | | 6 units 6戸 | Intermediate fee 仲介手数料 | | 1 month 1ヶ月 | Guarantor agency 保証人代行 | | Japan Rental guarantee accessible 60% of the total rent 日本賃貸保証利用可 総賃料の60% | Remarks 備考 | | Saitama new urban transportation Inasen Kamonomiya Station a 10-minute walk / Until IPPONDO 277m / 224m until the internal medicine hospital / Resukohausu construction 埼玉新都市交通伊奈線加茂宮駅徒歩10分/IPPONDOまで277m/内科病院まで224m/レスコハウス施工 | Area information 周辺情報 | | IPPONDO 197m to 1841m to 224mTSUTAYA up to 277m internal medicine hospital until (drugstore) (hospital) (Other) up to 710m Miyahara junior high school until the 474m Tsubasa elementary school (elementary school) (junior high school) FamilyMart (convenience store) IPPONDO(ドラッグストア)まで277m内科病院(病院)まで224mTSUTAYA(その他)まで474mつばさ小学校(小学校)まで710m宮原中学校(中学校)まで1841mファミリーマート(コンビニ)まで197m |
Building appearance建物外観 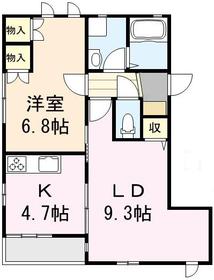
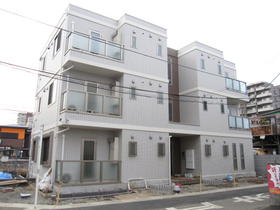
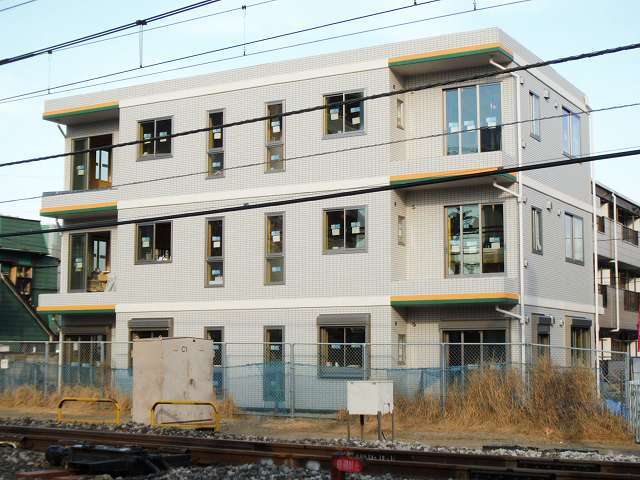
Living and room居室・リビング 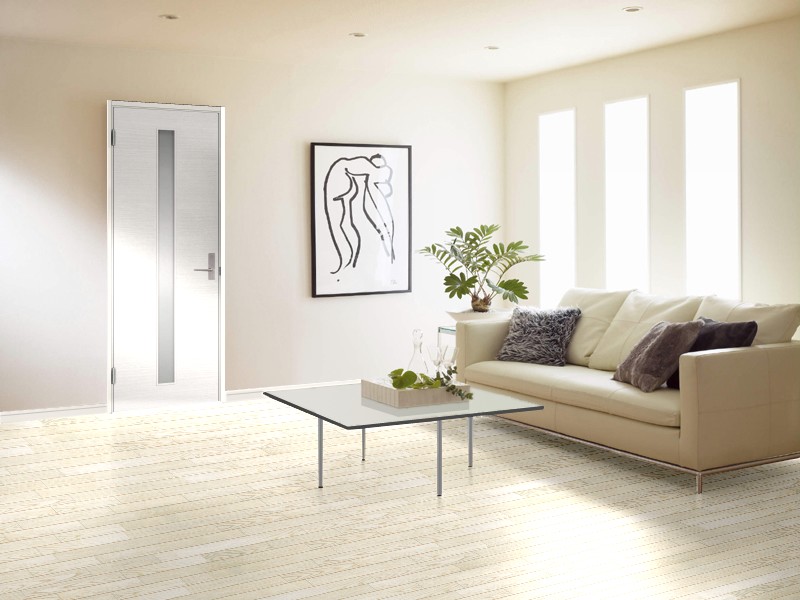 Living
リビング
Kitchenキッチン 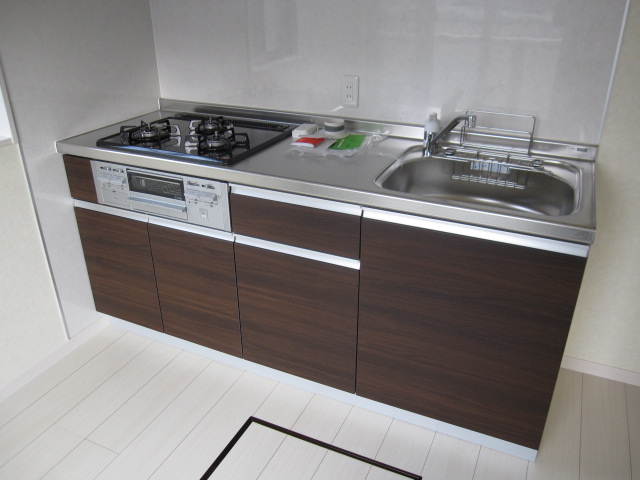 Kitchen
キッチン
Bathバス 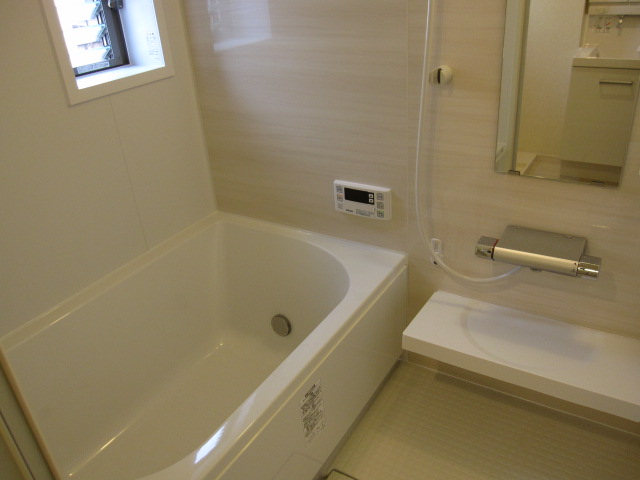 bath
風呂
Toiletトイレ 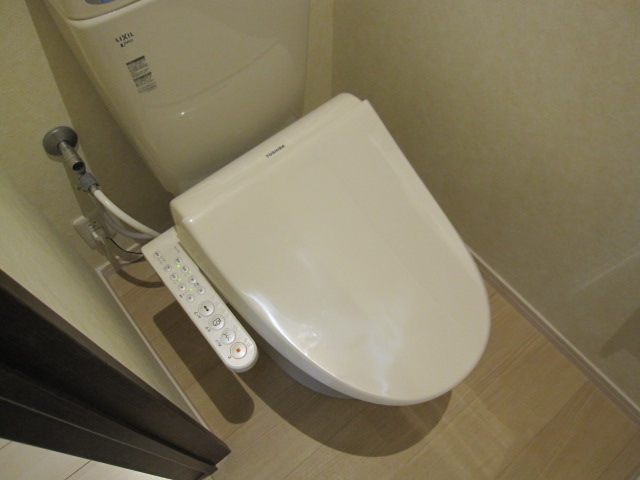
Receipt収納 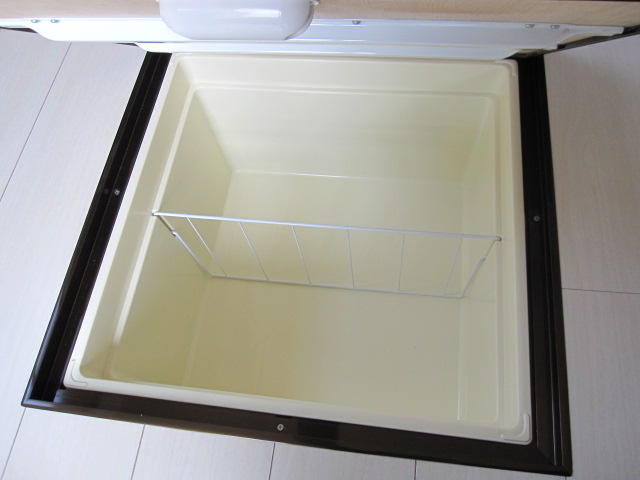
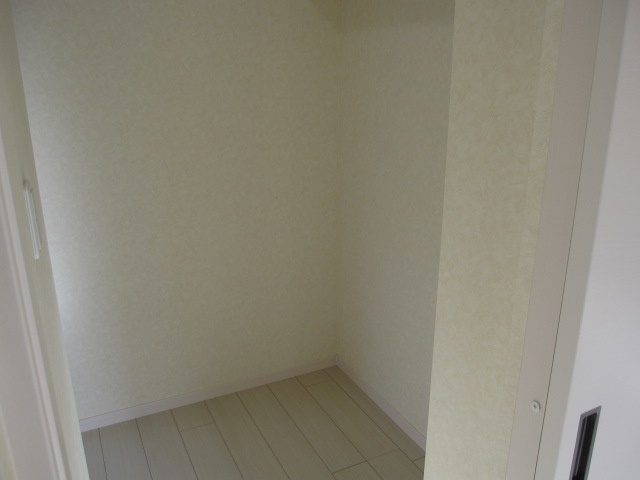
Other room spaceその他部屋・スペース 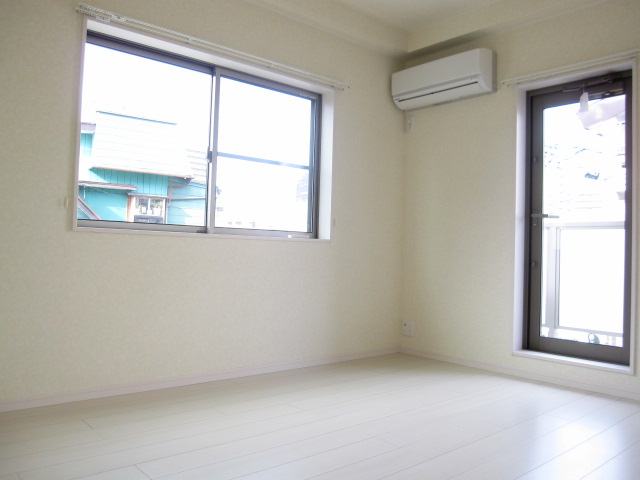 bedroom
ベッドルーム
Washroom洗面所 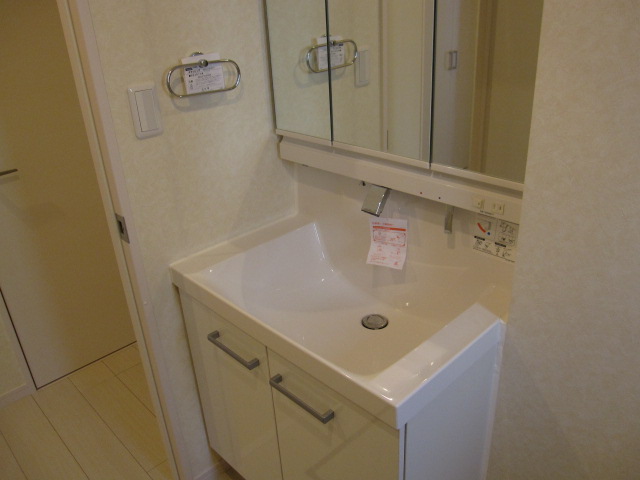
Balconyバルコニー 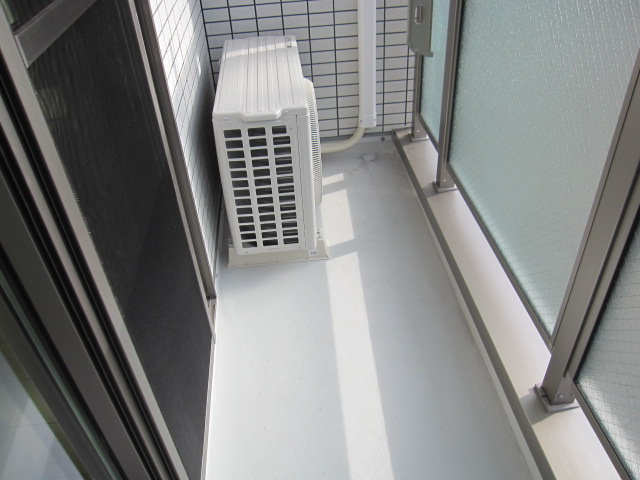 Veranda
ベランダ
Securityセキュリティ 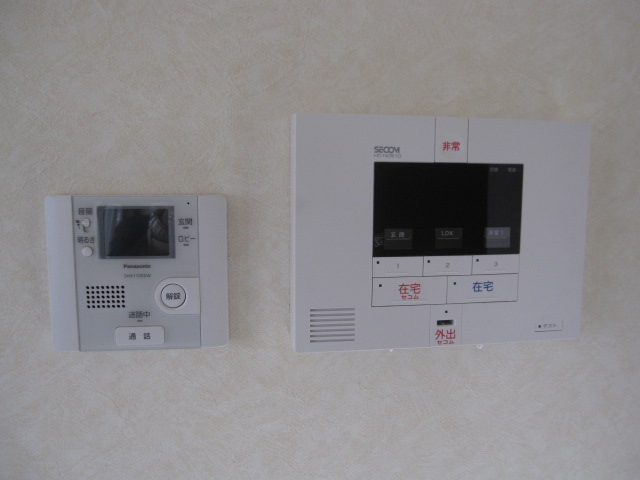
Entrance玄関 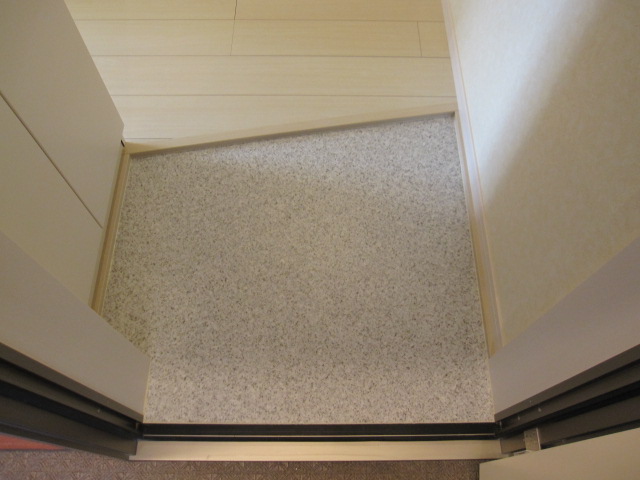 Entrance
玄関
Junior high school中学校 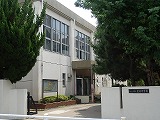 1841m to Miyahara junior high school (junior high school)
宮原中学校(中学校)まで1841m
Primary school小学校 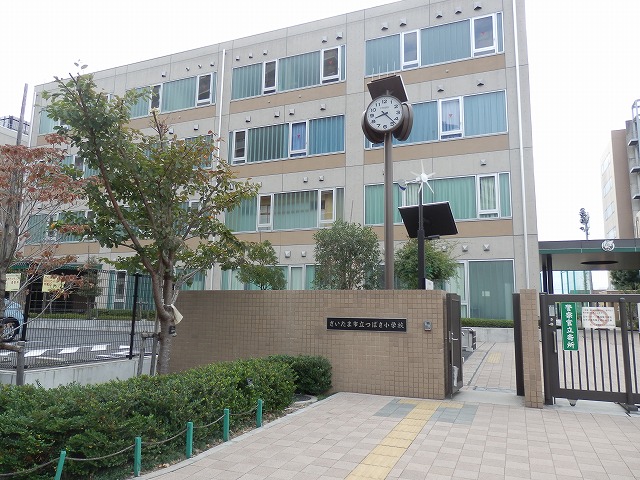 Tsubasa 710m up to elementary school (elementary school)
つばさ小学校(小学校)まで710m
Location
|

















