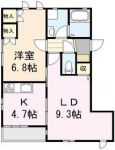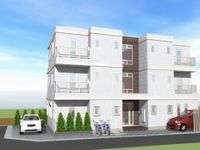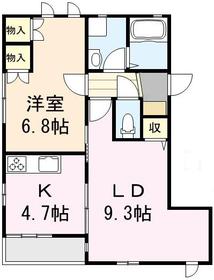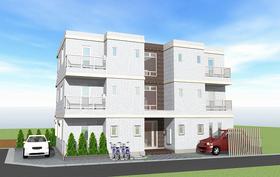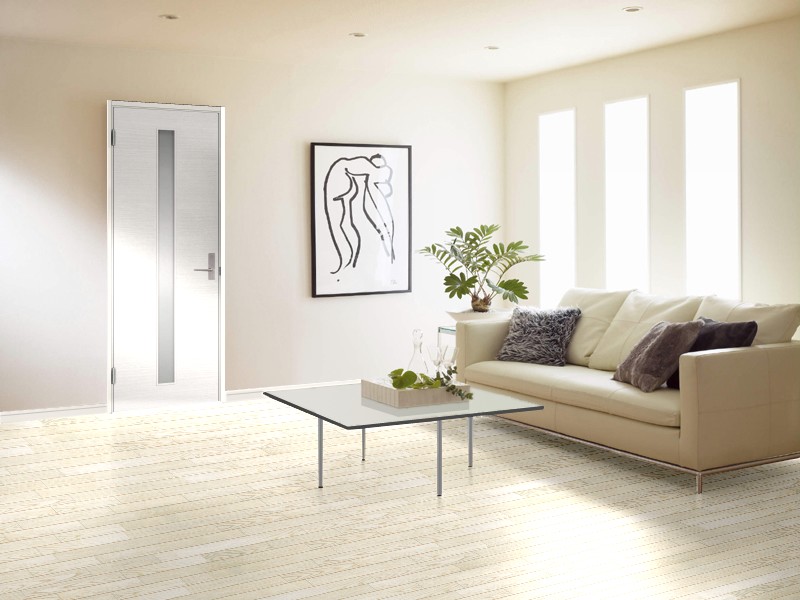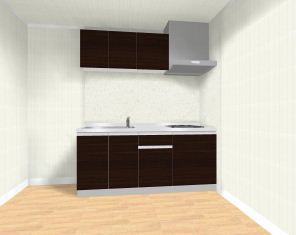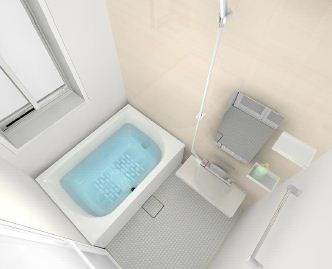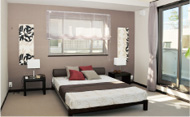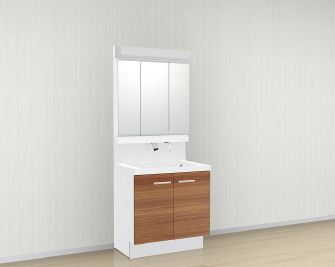|
Railroad-station 沿線・駅 | | JR Takasaki Line / Miyahara JR高崎線/宮原 |
Address 住所 | | Saitama city north district Miyahara-cho 3 埼玉県さいたま市北区宮原町3 |
Walk 徒歩 | | 3 minutes 3分 |
Rent 賃料 | | 97,000 yen 9.7万円 |
Management expenses 管理費・共益費 | | 5000 Yen 5000円 |
Key money 礼金 | | 97,000 yen 9.7万円 |
Security deposit 敷金 | | 97,000 yen 9.7万円 |
Floor plan 間取り | | 1LDK 1LDK |
Occupied area 専有面積 | | 45.88 sq m 45.88m2 |
Direction 向き | | Northwest 北西 |
Type 種別 | | Mansion マンション |
Year Built 築年 | | New construction 新築 |
|
Enhancement facilities content
充実な設備内容
|
|
[2014 February scheduled to be completed! Station near ・ Newly built condominium] auto lock ・ SECOM home security ・ Safe living in security equipment enhancement of TV monitor phone, etc.! ! Abundant storage in the walk-in closet!
【平成26年2月完成予定!駅近・新築マンション】オートロック・SECOMホームセキュリティー・TVモニターフォン等の防犯設備充実で安心な暮らし!!ウォークインクローゼットで収納豊富!
|
|
Bus toilet by, TV interphone, Indoor laundry location, System kitchen, Add-fired function bathroom, Corner dwelling unit, Warm water washing toilet seat, Dressing room, Seperate, CATV, Optical fiber, Immediate Available, Two-sided lighting, 3-neck over stove, Stand-alone kitchen, Walk-in closet, Guarantor unnecessary, Single person consultation, Deposit 1 month, CATV Internet, Two tenants consultation, All living room flooring, Two air conditioning, Window in the kitchen, The window in the bathroom, Within built 2 years, Not tenants, Within a 5-minute walk station, City gas, Window in washroom, Door to the washroom, Three-sided mirror with vanity, South balcony, Key money one month
バストイレ別、TVインターホン、室内洗濯置、システムキッチン、追焚機能浴室、角住戸、温水洗浄便座、脱衣所、洗面所独立、CATV、光ファイバー、即入居可、2面採光、3口以上コンロ、独立型キッチン、ウォークインクロゼット、保証人不要、単身者相談、敷金1ヶ月、CATVインターネット、二人入居相談、全居室フローリング、エアコン2台、キッチンに窓、浴室に窓、築2年以内、未入居、駅徒歩5分以内、都市ガス、洗面所に窓、洗面所にドア、三面鏡付洗面化粧台、南面バルコニー、礼金1ヶ月
|
Property name 物件名 | | Rental housing of Saitama city north district Miyahara-cho 3 Miyahara Station [Rental apartment ・ Apartment] information Property Details 埼玉県さいたま市北区宮原町3 宮原駅の賃貸住宅[賃貸マンション・アパート]情報 物件詳細 |
Transportation facilities 交通機関 | | JR Takasaki Line / Ayumi Miyahara 3 minutes JR高崎線/宮原 歩3分
|
Floor plan details 間取り詳細 | | Hiroshi 6.8 LD9.3K4.7 洋6.8 LD9.3K4.7 |
Construction 構造 | | Rebar Con 鉄筋コン |
Story 階建 | | 1st floor / Three-story 1階/3階建 |
Built years 築年月 | | New construction in February 2014 新築 2014年2月 |
Nonlife insurance 損保 | | 22,000 yen two years 2.2万円2年 |
Parking lot 駐車場 | | Site 12600 yen 敷地内12600円 |
Move-in 入居 | | Immediately 即 |
Trade aspect 取引態様 | | Mediation 仲介 |
Conditions 条件 | | Single person Allowed / Two people Available / Children Allowed / Office Unavailable / Room share not 単身者可/二人入居可/子供可/事務所利用不可/ルームシェア不可 |
Property code 取り扱い店舗物件コード | | 1-129 1-129 |
Total units 総戸数 | | 6 units 6戸 |
Intermediate fee 仲介手数料 | | 1.05 months 1.05ヶ月 |
Guarantor agency 保証人代行 | | Japan Rental guarantee use 必 first guarantee fee: rent + administrative expenses + parking fee of 60% 日本賃貸保証利用必 初回保証料:家賃+管理費+駐車料の60% |
Remarks 備考 | | 710m until Tsubasa elementary school / 1841m to Miyahara Junior High School / Economic life in the city gas つばさ小学校まで710m/宮原中学校まで1841m/都市ガスで経済的な生活 |
Area information 周辺情報 | | Tsubasa elementary school (elementary school) up to 710m Miyahara junior high school (junior high school) until 1841m Family Mart (convenience store) up to 197m Food Garden (super) up to 502m つばさ小学校(小学校)まで710m宮原中学校(中学校)まで1841mファミリーマート(コンビニ)まで197mフードガーデン(スーパー)まで502m |
