Rentals » Kanto » Saitama Prefecture » Koshigaya
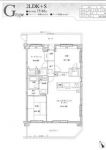 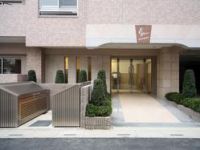
| Railroad-station 沿線・駅 | | Tobu Isesaki Line / Koshigaya 東武伊勢崎線/越谷 | Address 住所 | | Saitama Prefecture Koshigaya Red Mount Honcho 埼玉県越谷市赤山本町 | Walk 徒歩 | | 4 minutes 4分 | Rent 賃料 | | 153,000 yen 15.3万円 | Key money 礼金 | | 153,000 yen 15.3万円 | Security deposit 敷金 | | 153,000 yen 15.3万円 | Floor plan 間取り | | 2SLDK 2SLDK | Occupied area 専有面積 | | 75.86 sq m 75.86m2 | Direction 向き | | Southeast 南東 | Type 種別 | | Mansion マンション | Year Built 築年 | | Built in 9 years 築9年 | | Efurore Koshigaya エフローレ越谷 |
| To Kita-Senju Station 17 minutes! Condominium of southeast angle room! Pet breeding Allowed 北千住駅まで17分!東南角部屋の分譲マンション!ペット飼育可 |
| Southeast angle the room in the living room is 18.7 Pledge. The system kitchen face-to-face, Water purifier also equipment. Lighting equipment all Shitsuzuke. auto lock ・ Home delivery locker facilities. Pet during the breeding, Deposit +1 months ・ It can be bred in rent Tasu7,000 yen. リビングが18.7帖で東南角部屋。対面のシステムキッチンには、浄水器も設備。照明器具全室付。オートロック・宅配ロッカー設備。ペット飼育時は、敷金+1ヶ月・賃料+7,000円で飼育可能です。 |
| Bus toilet by, closet, Flooring, TV interphone, Bathroom Dryer, auto lock, Indoor laundry location, Yang per good, System kitchen, Add-fired function bathroom, Warm water washing toilet seat, Dressing room, Elevator, Seperate, Bathroom vanity, Bicycle-parking space, Delivery Box, CATV, Optical fiber, Outer wall tiling, 3-neck over stove, Face-to-face kitchen, Pets Negotiable, bay window, Sale rent, Otobasu, Walk-in closet, Guarantor unnecessary, Southeast angle dwelling unit, Bike shelter, Entrance hall, 2 wayside Available, Dimple key, Window in the kitchen, Water filter, 24-hour ventilation system, Musical Instruments consultation, South 2 rooms, South living, People a sense of light sensor, Entrance porch, Fireproof structure, South 3 rooms, Within a 5-minute walk station, Seismic structure, Wind-resistant construction, Kazejo room, On-site trash Storage, Southeast direction, LDK18 tatami mats or more, Following Japanese-style room, Alcove, Door to the washroom, Wide balcony, South balcony, Ceiling height shoe closet, BS, Guarantee company Available, All rooms with lighting, Ventilation good バストイレ別、クロゼット、フローリング、TVインターホン、浴室乾燥機、オートロック、室内洗濯置、陽当り良好、システムキッチン、追焚機能浴室、温水洗浄便座、脱衣所、エレベーター、洗面所独立、洗面化粧台、駐輪場、宅配ボックス、CATV、光ファイバー、外壁タイル張り、3口以上コンロ、対面式キッチン、ペット相談、出窓、分譲賃貸、オートバス、ウォークインクロゼット、保証人不要、東南角住戸、バイク置場、玄関ホール、2沿線利用可、ディンプルキー、キッチンに窓、浄水器、24時間換気システム、楽器相談、南面2室、南面リビング、人感照明センサー、玄関ポーチ、耐火構造、南面3室、駅徒歩5分以内、制震構造、耐風構造、風除室、敷地内ごみ置き場、東南向き、LDK18畳以上、続き和室、床の間、洗面所にドア、ワイドバルコニー、南面バルコニー、天井高シューズクロゼット、BS、保証会社利用可、全室照明付、通風良好 |
Property name 物件名 | | Rental housing Prefecture, Koshigaya Red Mount Honcho Koshigaya Station [Rental apartment ・ Apartment] information Property Details 埼玉県越谷市赤山本町 越谷駅の賃貸住宅[賃貸マンション・アパート]情報 物件詳細 | Transportation facilities 交通機関 | | Tobu Isesaki Line / Koshigaya walk 4 minutes
Tobu Isesaki Line / Shin Koshigaya step 17 minutes
JR Musashino Line / Minami Koshigaya walk 18 minutes 東武伊勢崎線/越谷 歩4分
東武伊勢崎線/新越谷 歩17分
JR武蔵野線/南越谷 歩18分
| Floor plan details 間取り詳細 | | Sum 6.1 Hiroshi 7.1 LDK18.7 closet 4.6 和6.1 洋7.1 LDK18.7 納戸 4.6 | Construction 構造 | | Rebar Con 鉄筋コン | Story 階建 | | 3rd floor / 4-story 3階/4階建 | Built years 築年月 | | October 2005 2005年10月 | Nonlife insurance 損保 | | 30,000 yen two years 3万円2年 | Move-in 入居 | | Immediately 即 | Trade aspect 取引態様 | | Mediation 仲介 | Conditions 条件 | | Pets Negotiable / Musical Instruments consultation ペット相談/楽器相談 | Balcony area バルコニー面積 | | 15.62 sq m 15.62m2 | Deposit buildup 敷金積み増し | | In the case of pet breeding deposit two months (total) ペット飼育の場合敷金2ヶ月(総額) | Intermediate fee 仲介手数料 | | 1.05 months 1.05ヶ月 | Guarantor agency 保証人代行 | | Japan Rental guarantee use 必 (Rent + Parking) × 40% (2 years) 日本賃貸保証利用必 (賃料+駐車場)×40%(2年間) | Remarks 備考 | | 320m until the medical corporation Association of Sacred Heart of Jesus Shiquan hospital / Patrol management 医療法人社団聖心会十全病院まで320m/巡回管理 | Area information 周辺情報 | | York Mart Koshigaya Red Mount store (super) 320m Tochigi up to 350m Seven-Eleven Koshigaya Nishiguchi store (convenience store) up to 230m Matsumotokiyoshi drugstore Koshigaya store (drugstore) to 320mMrMax Koshigaya store (hardware store) 310m medical corporation Association of Sacred Heart of Jesus Shiquan hospital until the (hospital) ヨークマート越谷赤山店(スーパー)まで350mセブンイレブン越谷西口店(コンビニ)まで230mマツモトキヨシドラッグストア越谷店(ドラッグストア)まで320mMrMax越谷店(ホームセンター)まで310m医療法人社団聖心会十全病院(病院)まで320m栃木銀行越谷西支店(銀行)まで150m |
Building appearance建物外観 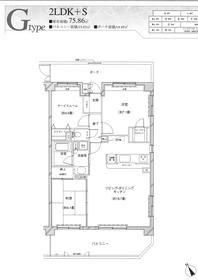
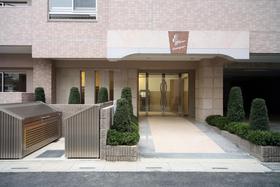
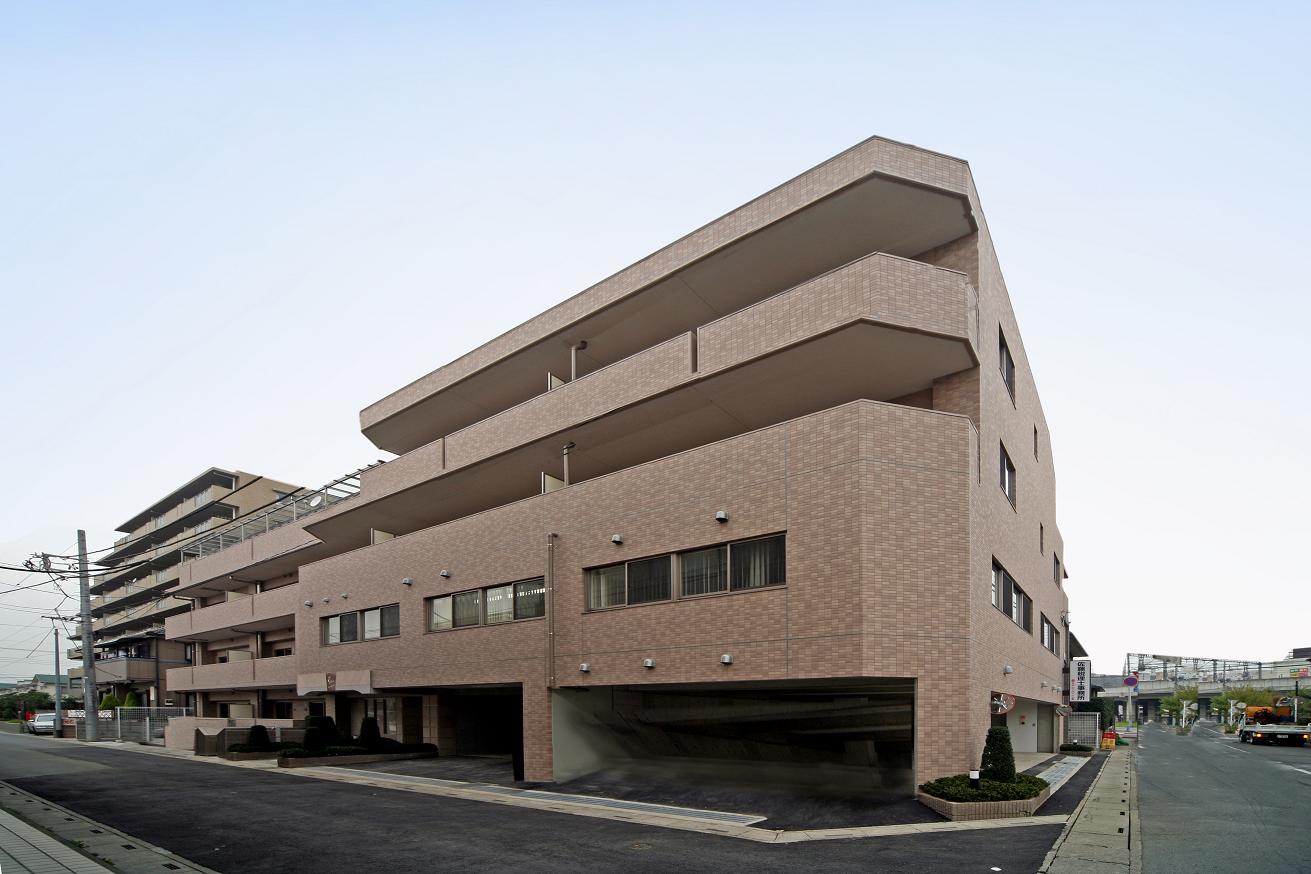 Mansion appearance
マンション外観
Living and room居室・リビング 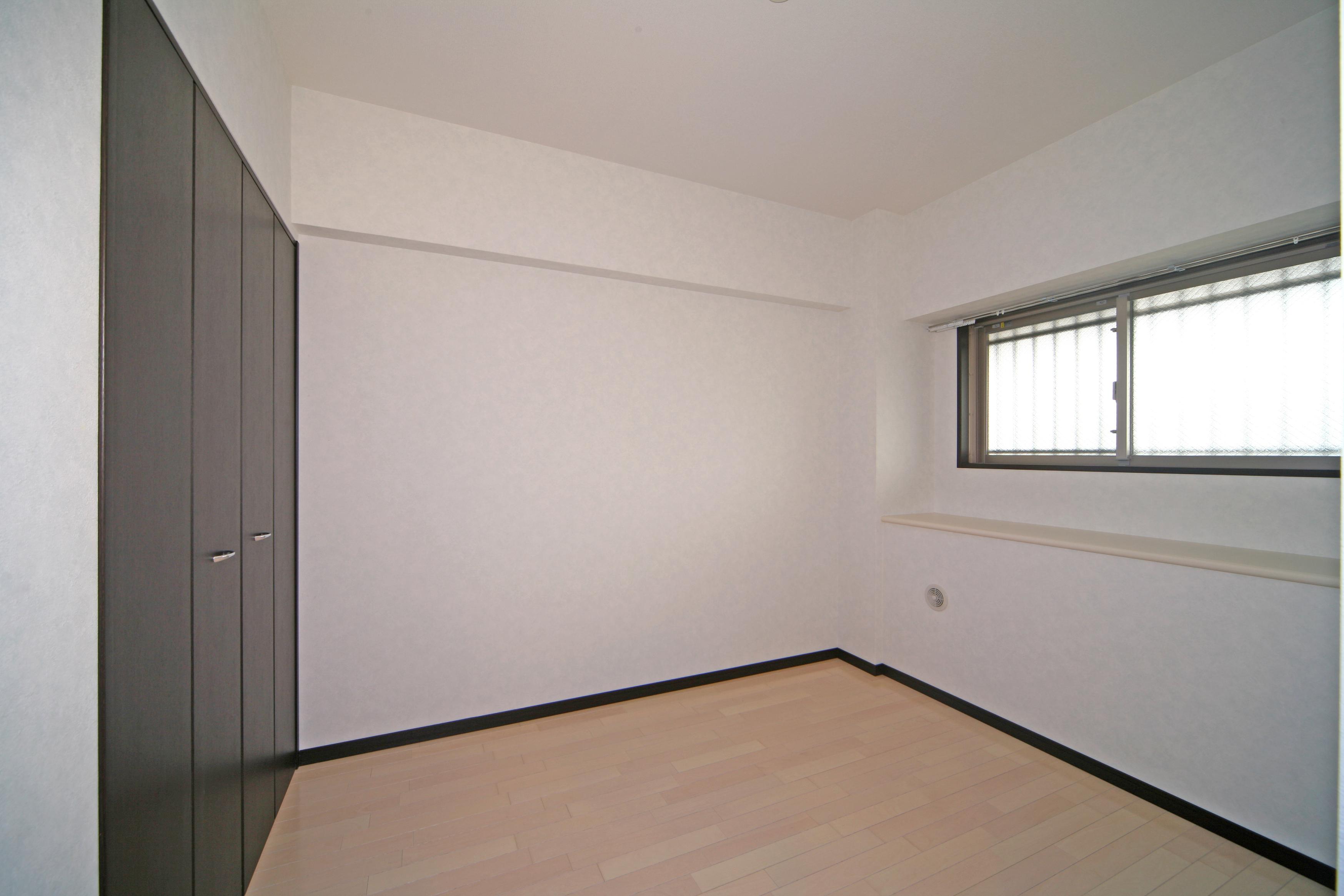 Sir Bill Room
サービルルーム
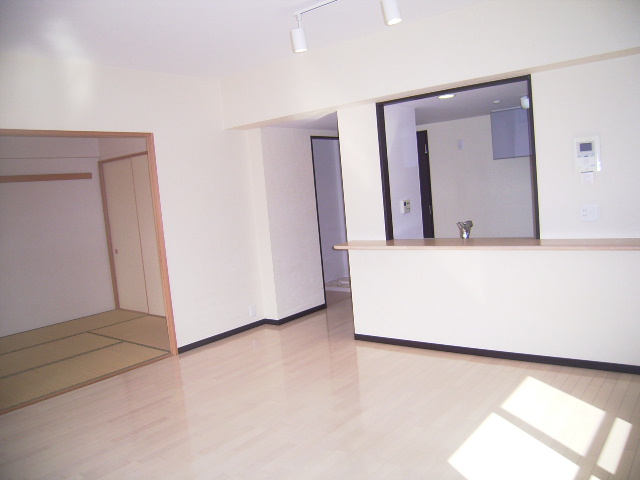 Southeast Corner Room ・ Face-to-face in the living-dining Japanese-style connection kitchen
東南角部屋・和室つながりのリビングダイニングに対面キッチン
Kitchenキッチン 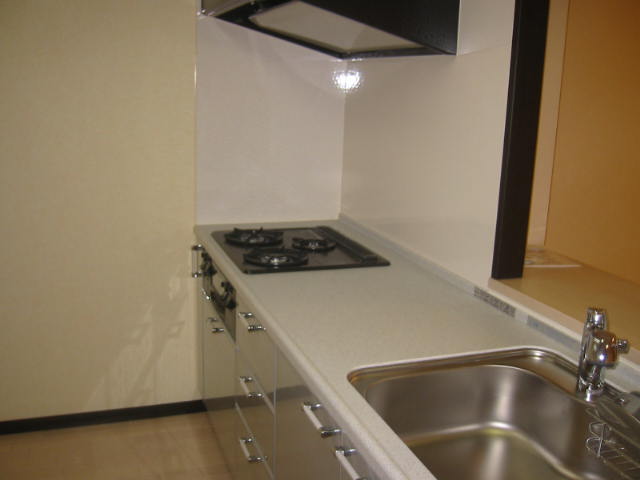 Face-to-face system Kitchen
対面式システムキッチン
Bathバス 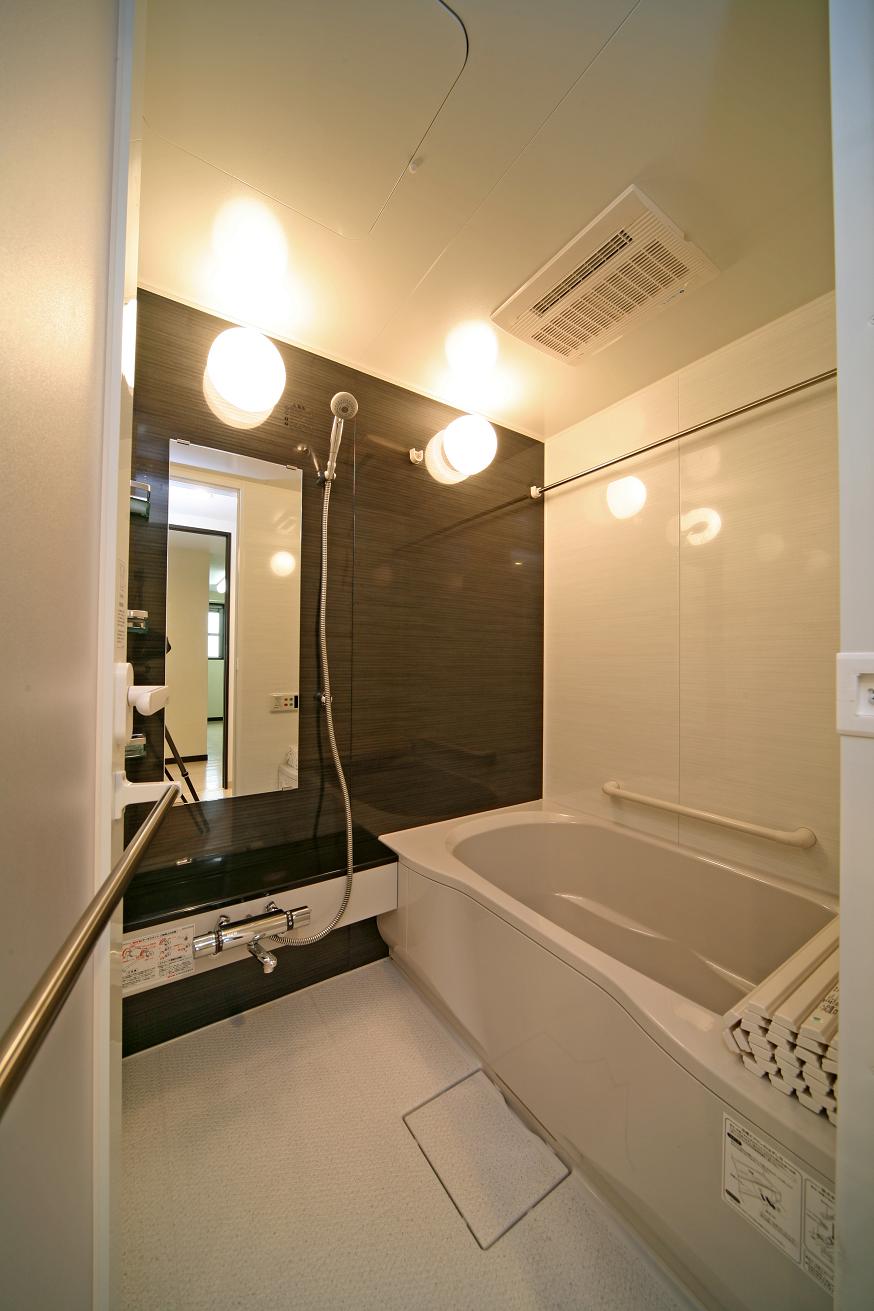 Bathroom with dryer function
乾燥機機能付きの浴室
Toiletトイレ 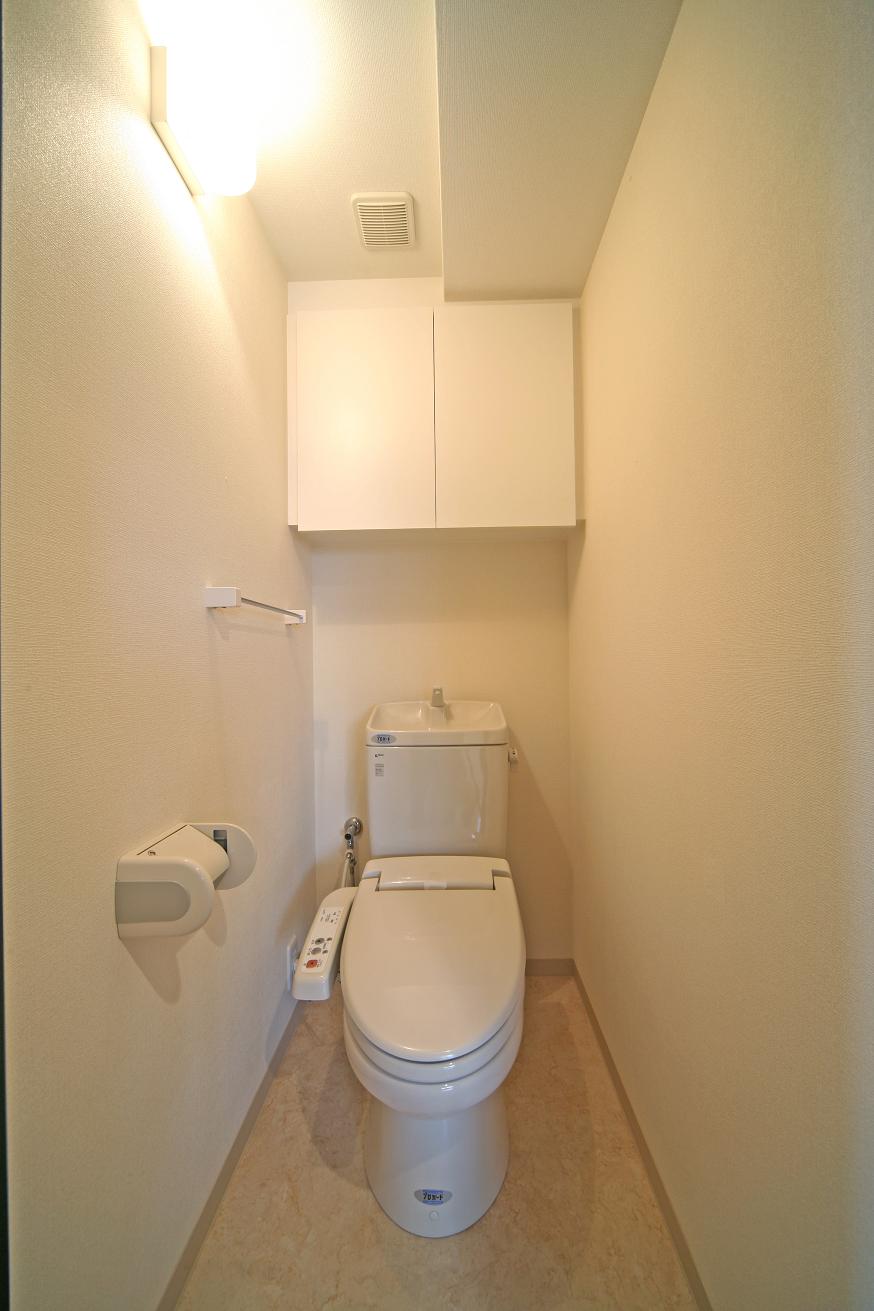 Toilet
トイレ
Other room spaceその他部屋・スペース 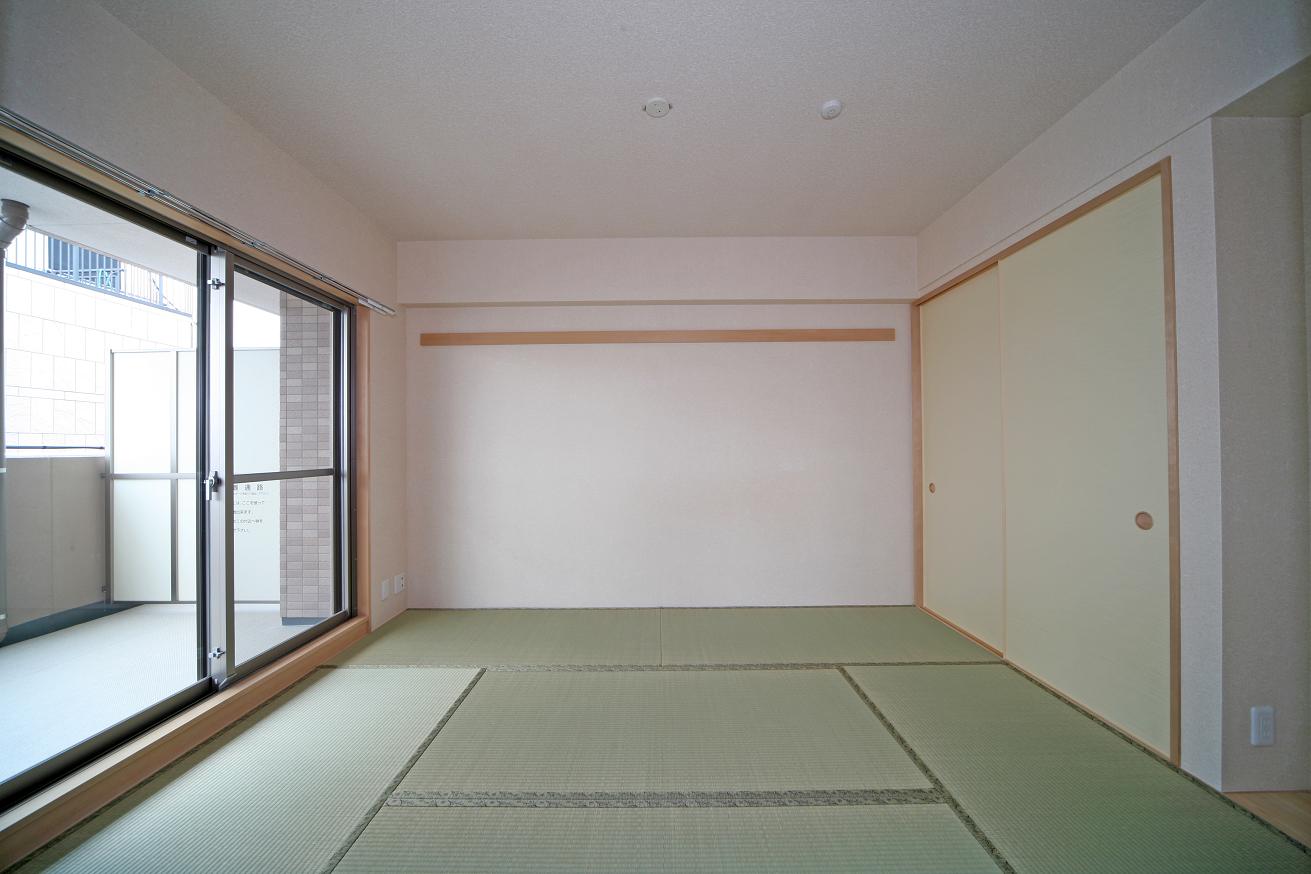 Japanese-style room with closet
押入れ付和室
Washroom洗面所 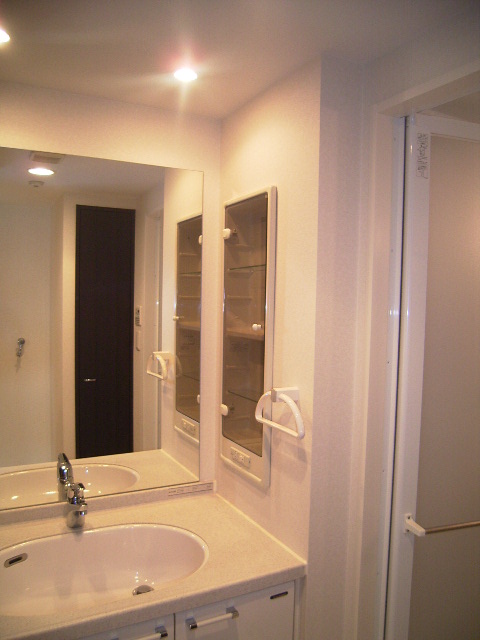 Washroom
洗面所
Securityセキュリティ 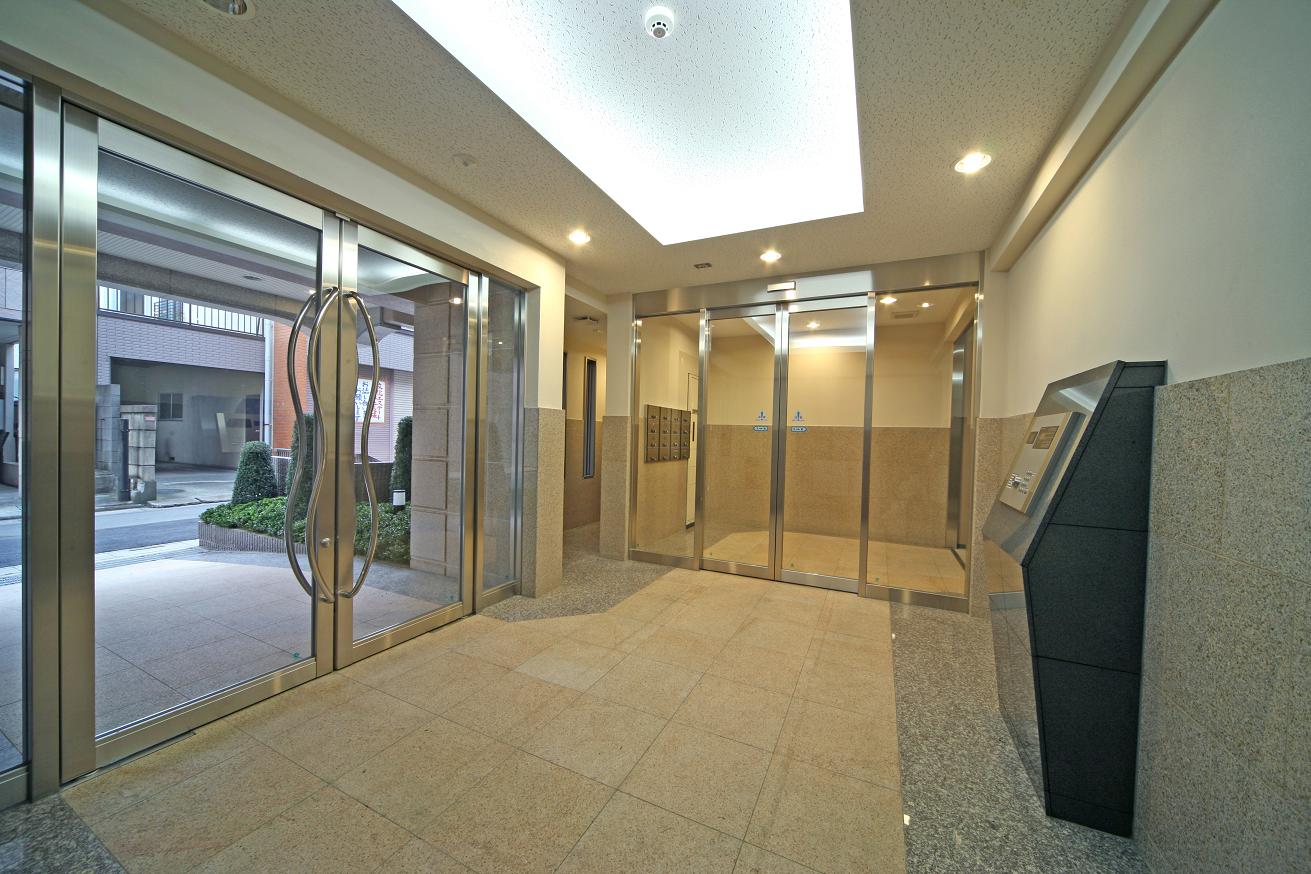 Mansion entrance (auto lock)
マンションエントランス(オートロック)
Other Equipmentその他設備 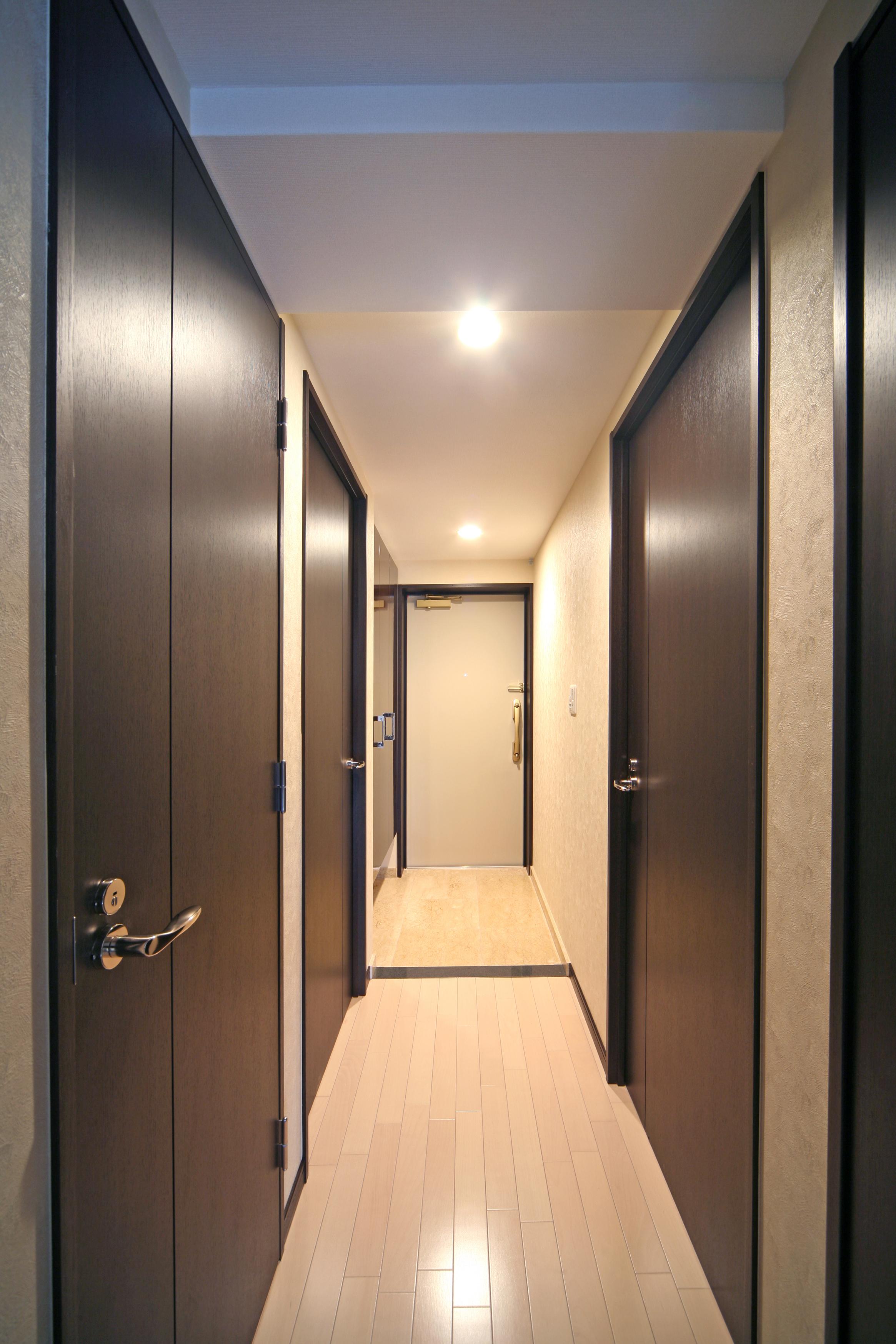 Room corridor
居室廊下
Other common areasその他共有部分 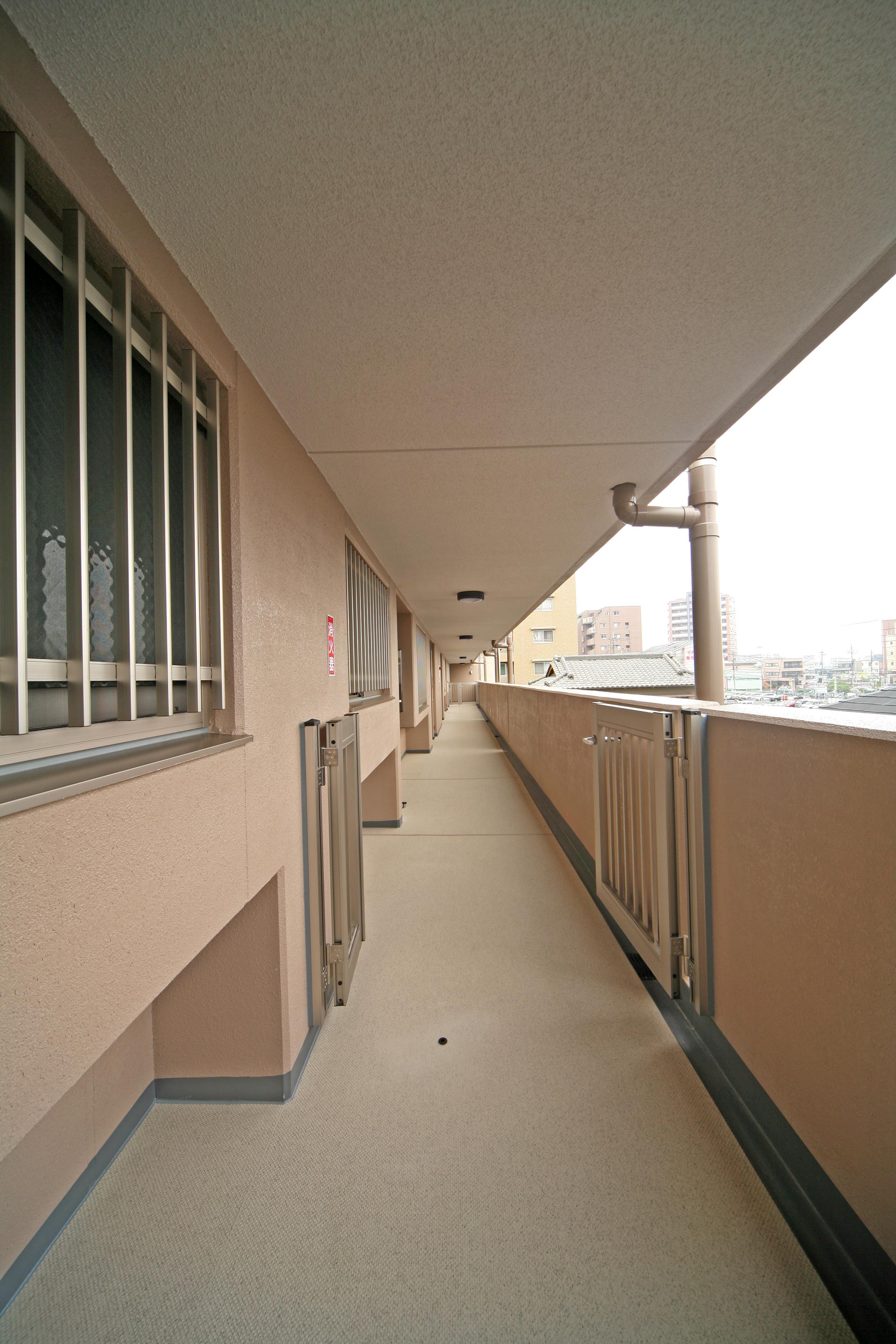 Apartment hallway
マンション廊下
Supermarketスーパー 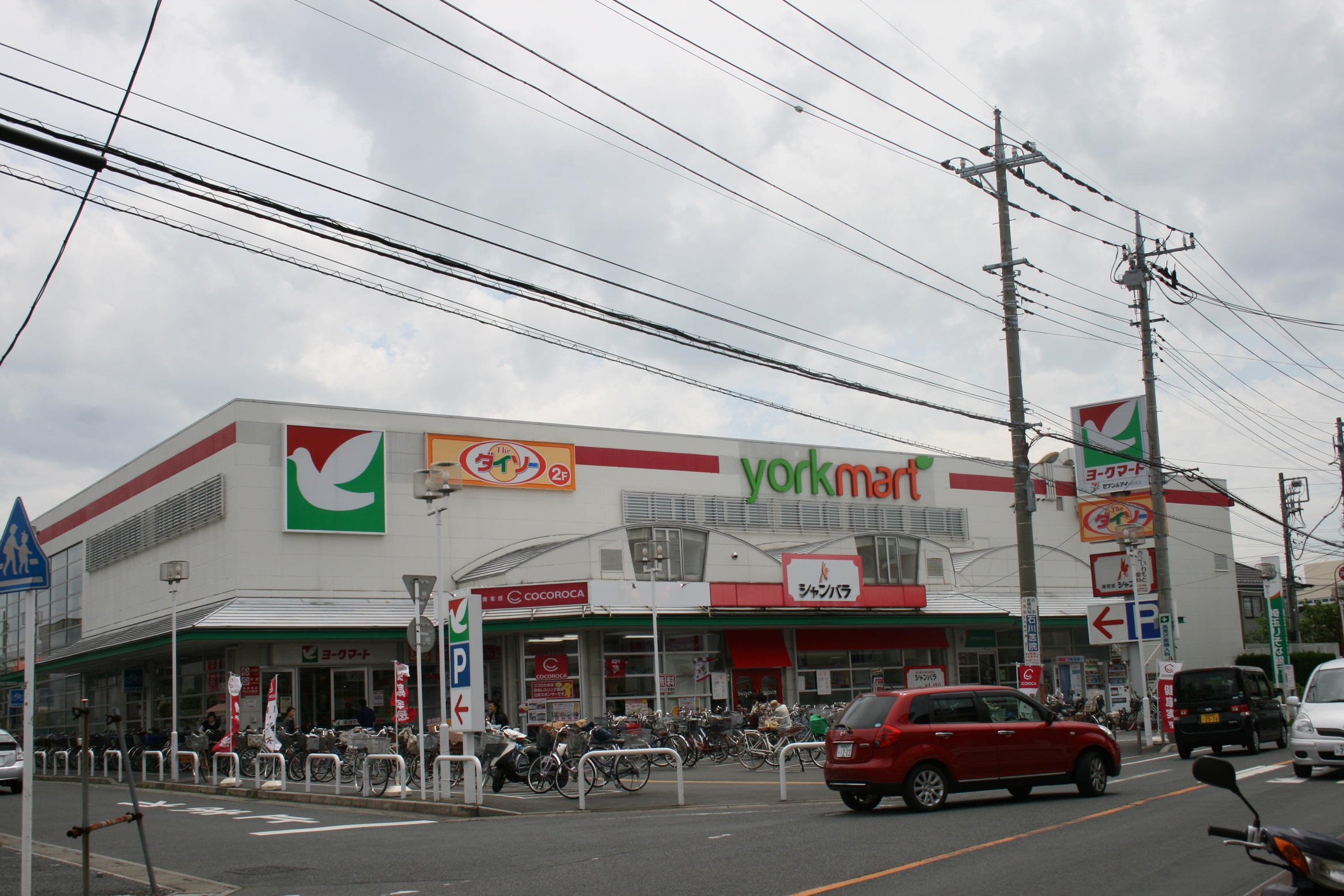 York Mart Koshigaya Red Mount store up to (super) 350m
ヨークマート越谷赤山店(スーパー)まで350m
Convenience storeコンビニ 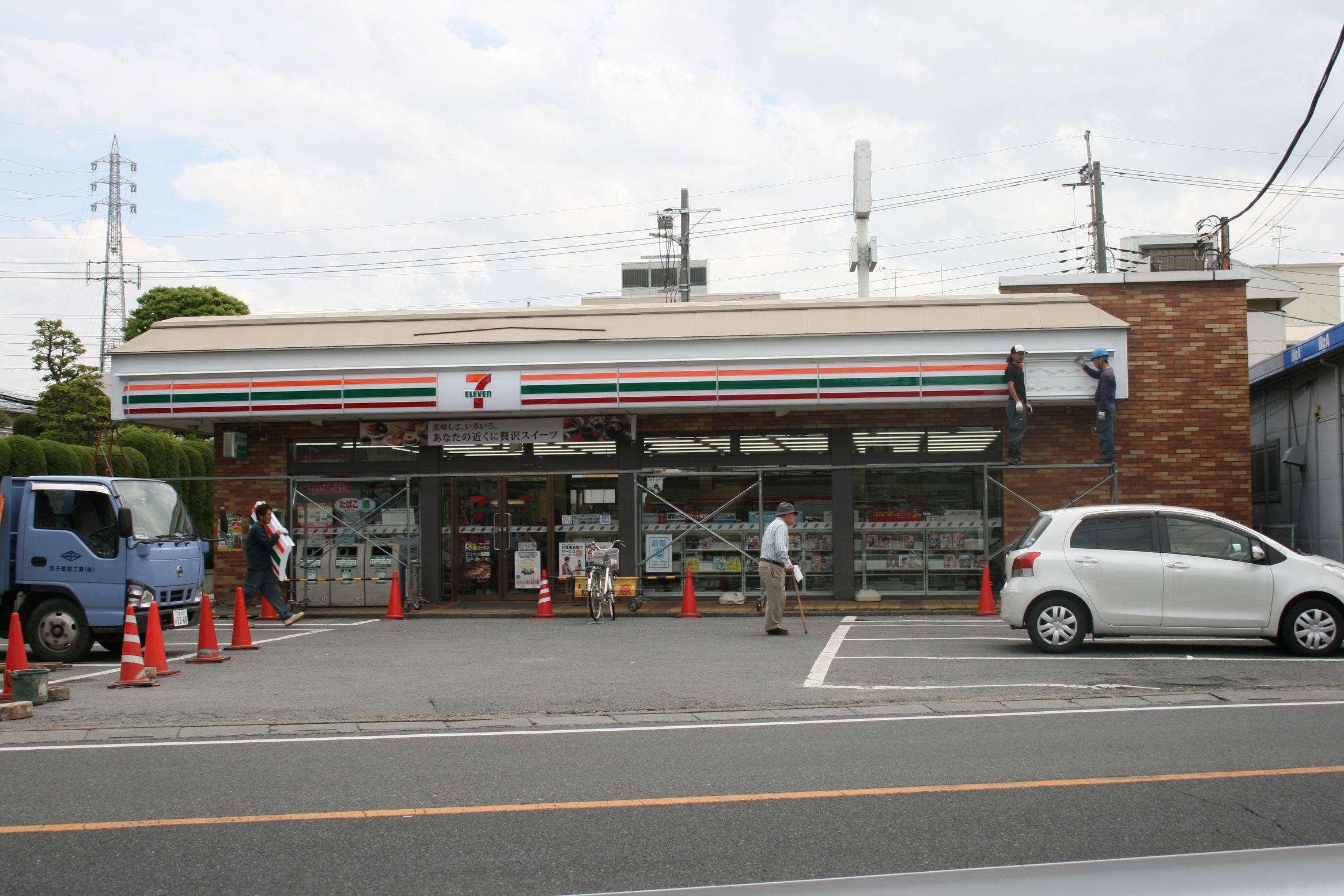 Seven-Eleven Koshigaya Nishiguchi store up (convenience store) 230m
セブンイレブン越谷西口店(コンビニ)まで230m
Dorakkusutoaドラックストア 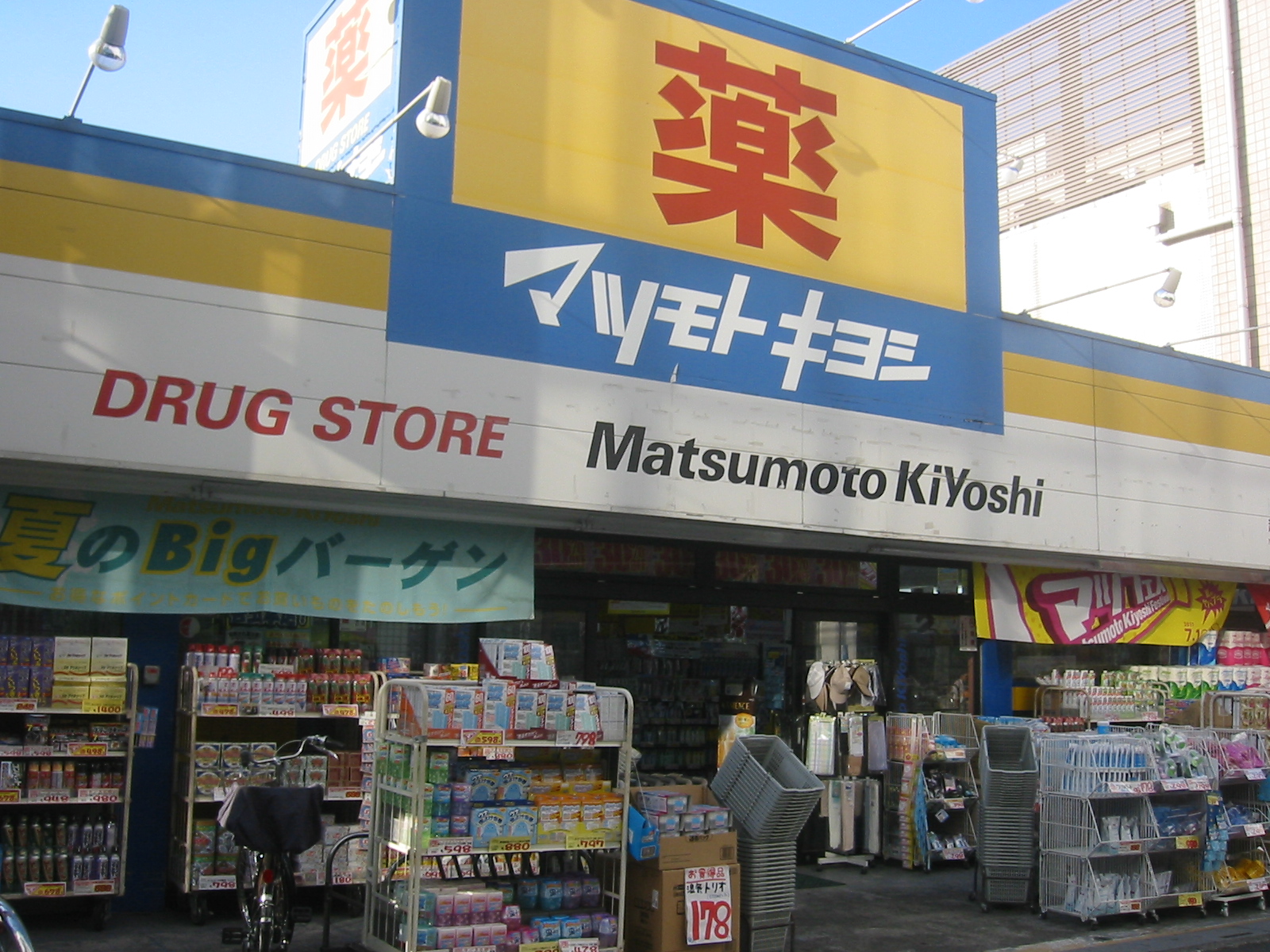 Matsumotokiyoshi drugstore Koshigaya shop 320m until (drugstore)
マツモトキヨシドラッグストア越谷店(ドラッグストア)まで320m
Home centerホームセンター 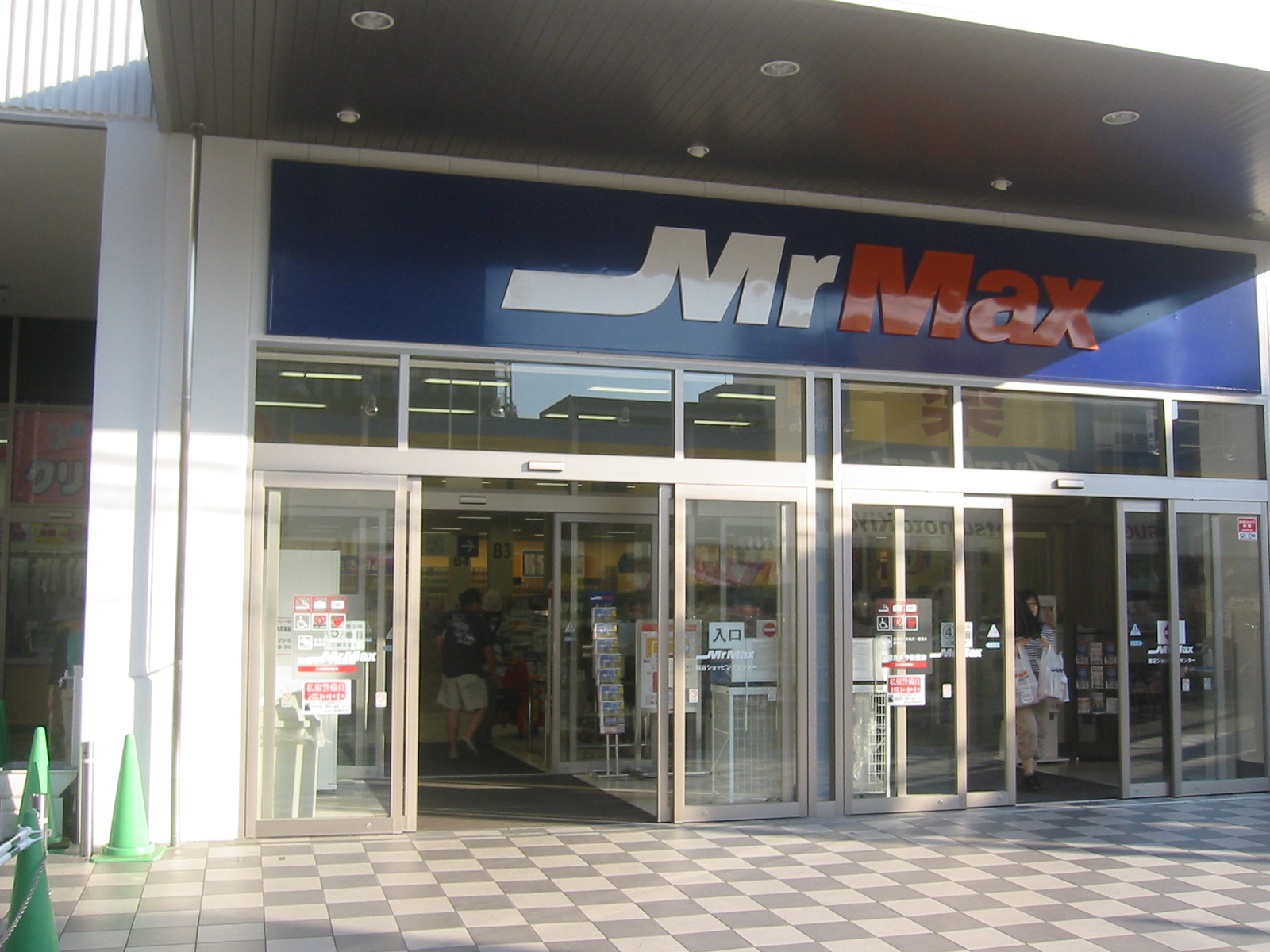 MrMax Koshigaya store up (home improvement) 310m
MrMax越谷店(ホームセンター)まで310m
Hospital病院 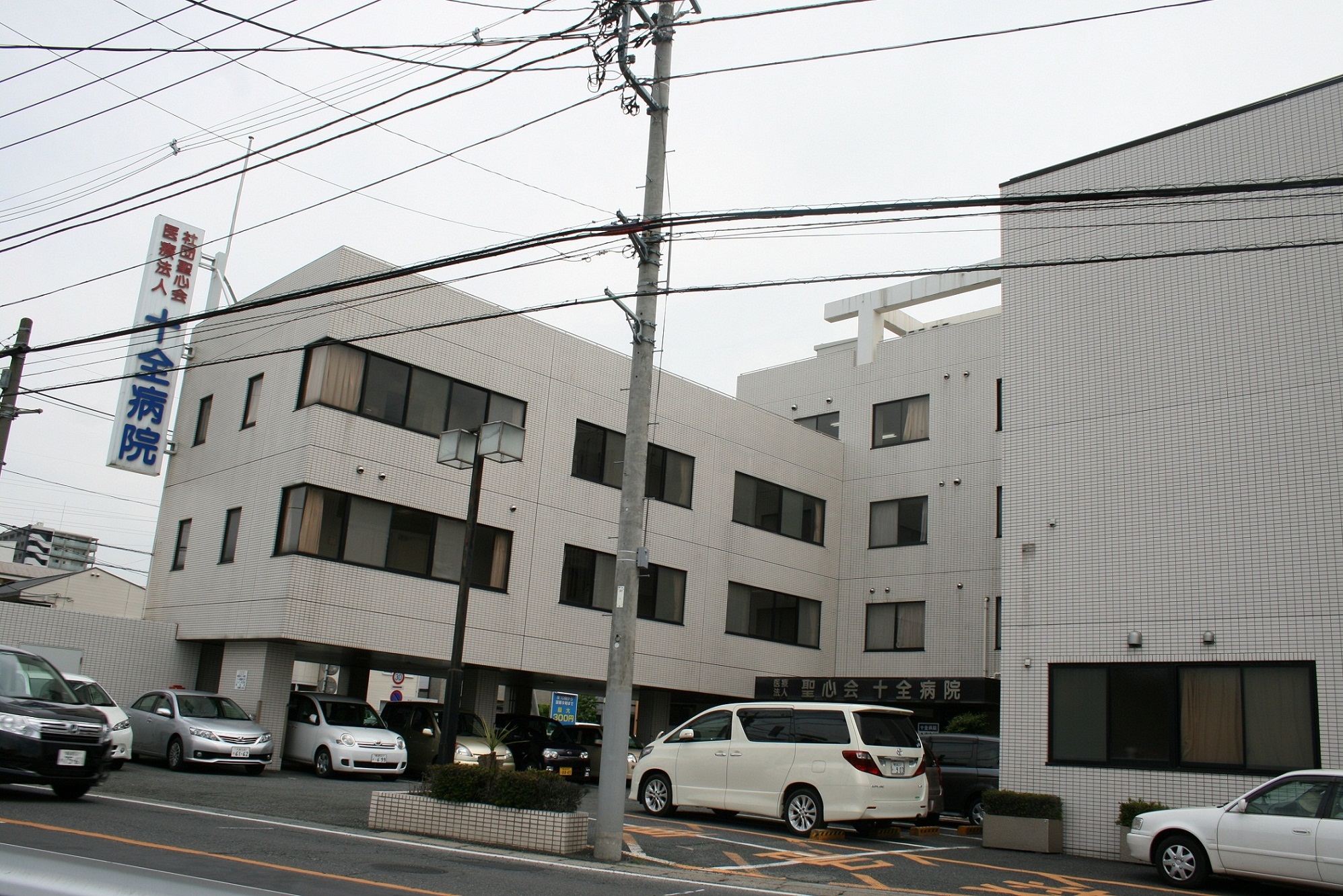 320m until the medical corporation Association of Sacred Heart of Jesus Shiquan Hospital (Hospital)
医療法人社団聖心会十全病院(病院)まで320m
Bank銀行 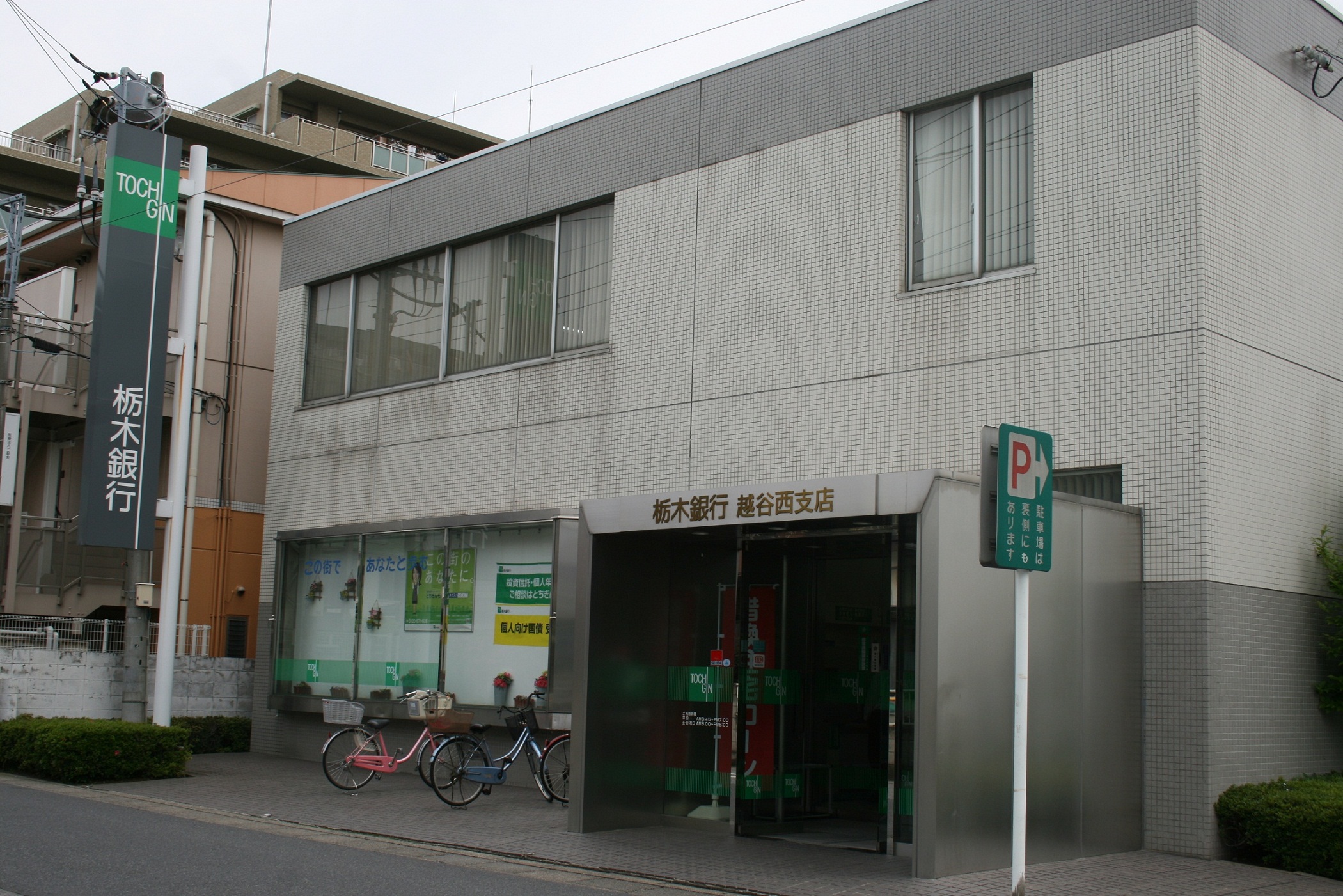 Tochigi Bank, Ltd. Koshigaya 150m to West Branch (Bank)
栃木銀行越谷西支店(銀行)まで150m
Otherその他 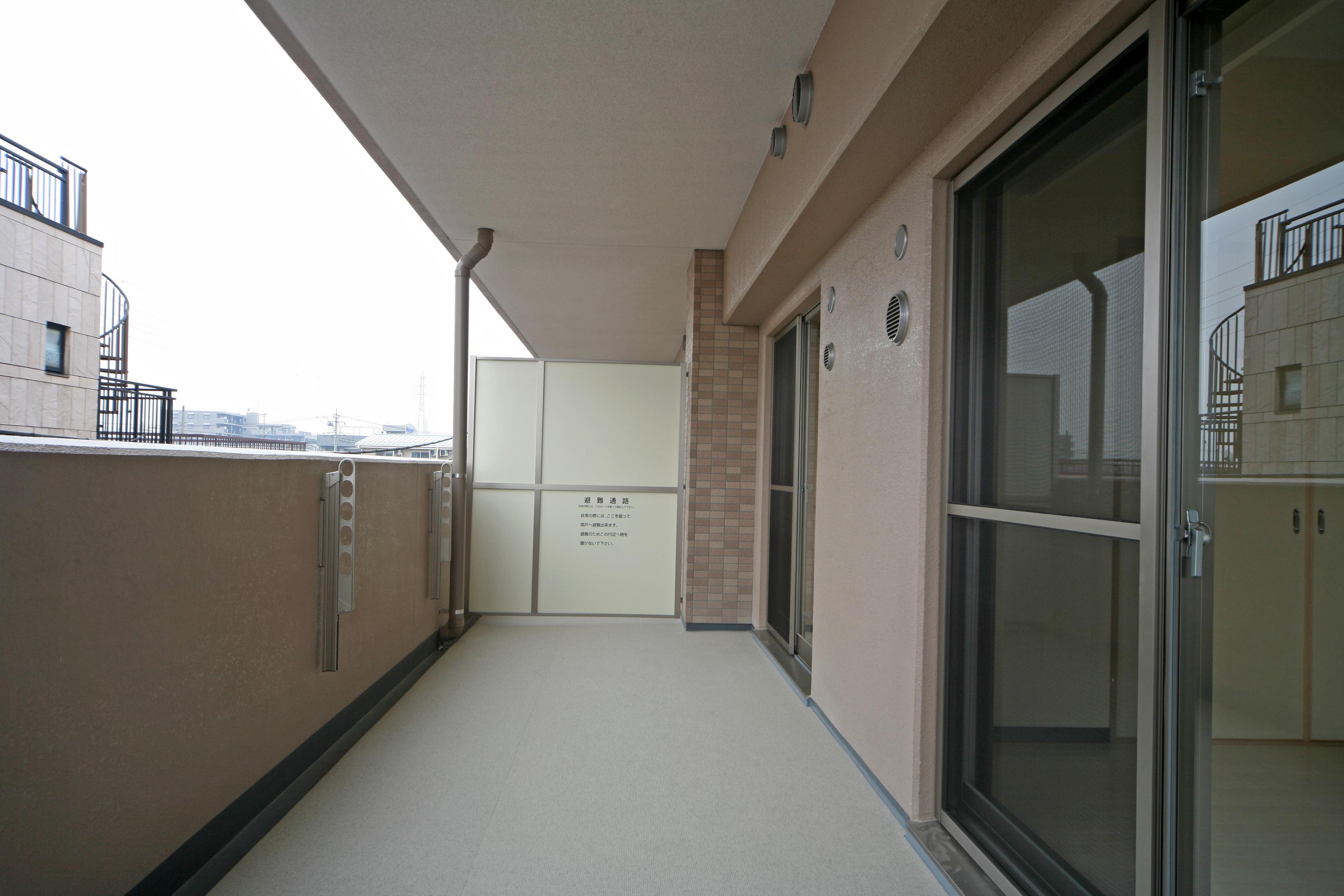 Wide balcony
ワイドバルコニー
Location
|





















