Rentals » Kanto » Saitama » Koshigaya
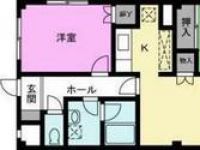 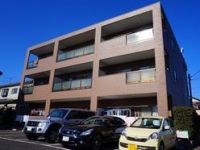
| Railroad-station 沿線・駅 | | Tobu Isesaki Line / Koshigaya 東武伊勢崎線/越谷 | Address 住所 | | Saitama Prefecture Koshigaya Higashikoshigaya 7 埼玉県越谷市東越谷7 | Walk 徒歩 | | 20 min 20分 | Rent 賃料 | | 77,000 yen 7.7万円 | Management expenses 管理費・共益費 | | 3000 yen 3000円 | Security deposit 敷金 | | 77,000 yen 7.7万円 | Floor plan 間取り | | 2LDK 2LDK | Occupied area 専有面積 | | 55.62 sq m 55.62m2 | Direction 向き | | South 南 | Type 種別 | | Mansion マンション | Year Built 築年 | | Built 15 years 築15年 | | Excel Residence エクセルレジデンス |
| No Reheating per bus renewal fee 追い焚きつきバス更新料なし |
| No Reheating function with bus renewal fee 2 Kaikaku room air conditioning 1 groups 追い焚き機能つきバス更新料なし2階角部屋エアコン1基 |
| Bus toilet by, balcony, Air conditioning, Gas stove correspondence, Flooring, Washbasin with shower, TV interphone, Indoor laundry location, Shoe box, Facing south, Add-fired function bathroom, Corner dwelling unit, Dressing room, Seperate, Bicycle-parking space, closet, Optical fiber, Immediate Available, Key money unnecessary, Two-sided lighting, All room storage, Single person consultation, Deposit 1 month, Two tenants consultation, Housing 2 between, On-site trash Storage, LDK12 tatami mats or more バストイレ別、バルコニー、エアコン、ガスコンロ対応、フローリング、シャワー付洗面台、TVインターホン、室内洗濯置、シューズボックス、南向き、追焚機能浴室、角住戸、脱衣所、洗面所独立、駐輪場、押入、光ファイバー、即入居可、礼金不要、2面採光、全居室収納、単身者相談、敷金1ヶ月、二人入居相談、収納2間、敷地内ごみ置き場、LDK12畳以上 |
Property name 物件名 | | Rental housing Prefecture, Koshigaya Higashikoshigaya 7 Koshigaya Station [Rental apartment ・ Apartment] information Property Details 埼玉県越谷市東越谷7 越谷駅の賃貸住宅[賃貸マンション・アパート]情報 物件詳細 | Transportation facilities 交通機関 | | Tobu Isesaki Line / Koshigaya walk 20 minutes
JR Musashino Line / Minami Koshigaya walk 34 minutes
Tobu Isesaki Line / Shin Koshigaya step 35 minutes 東武伊勢崎線/越谷 歩20分
JR武蔵野線/南越谷 歩34分
東武伊勢崎線/新越谷 歩35分
| Floor plan details 間取り詳細 | | Sum 6 Hiroshi 6 LDK13 和6 洋6 LDK13 | Construction 構造 | | Steel frame 鉄骨 | Story 階建 | | Second floor / Three-story 2階/3階建 | Built years 築年月 | | November 1999 1999年11月 | Nonlife insurance 損保 | | The main 要 | Parking lot 駐車場 | | On-site 5000 yen 敷地内5000円 | Move-in 入居 | | Immediately 即 | Trade aspect 取引態様 | | Mediation 仲介 | Conditions 条件 | | Single person Allowed / Two people Available / Children Allowed 単身者可/二人入居可/子供可 | Property code 取り扱い店舗物件コード | | 1302538 1302538 | Guarantor agency 保証人代行 | | Guarantee company use 必 rent guarantee usage fee Only the first time plan (80% of the monthly total) 保証会社利用必 家賃保証利用料 初回のみプラン(月額合計の80%) | In addition ほか初期費用 | | Total 12,600 yen (Breakdown: The key exchange cost 12,600 yen) 合計1.26万円(内訳:鍵交換費1.26万円) | Remarks 備考 | | Isesaki Line Kita-Koshigaya Station walk 36 minutes / Commodities Iida up to 560m / Koshigaya 1140m to Hospital / Patrol management / Corner room! 2LDK Mansion! Guarantor plan participants needed 伊勢崎線北越谷駅徒歩36分/コモディイイダまで560m/越谷市立病院まで1140m/巡回管理/角部屋!2LDKマンション!連帯保証人制度加入要 | Area information 周辺情報 | | Uerushia until the pharmacy (drugstore) to 700m Commodities Iida (super) up to 560m Big A (super) up to 650m Koshigaya City Hospital (hospital) to 1140m Hokka Hokka Tei (other) up to 850m Sanmeri stone oven workshop (Other) 560m ウエルシア薬局(ドラッグストア)まで700mコモディイイダ(スーパー)まで560mビッグA(スーパー)まで650m越谷市立病院(病院)まで1140mほっかほっか亭(その他)まで850mサンメリー石釜工房(その他)まで560m |
Building appearance建物外観 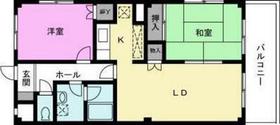
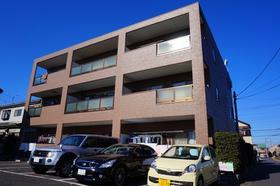
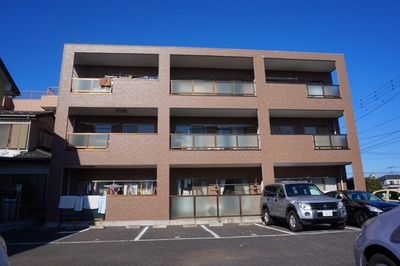 Tiled apartment
タイル張りのマンション
Living and room居室・リビング 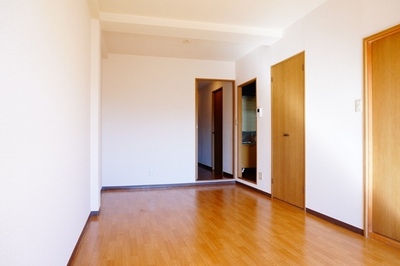 LDK13 Pledge of 2LDK
LDK13帖の2LDK
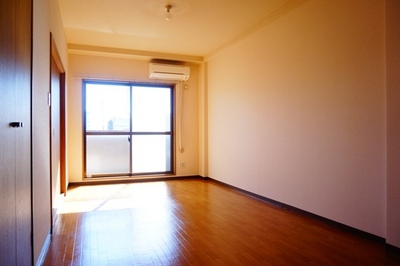 South-facing 2LDK
南向きの2LDK
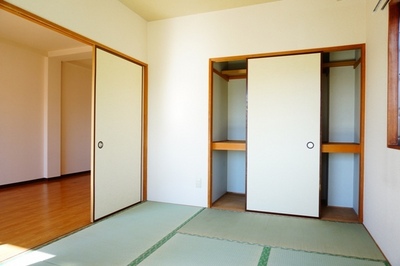 Japanese-style room of the LDK and the side-by-side
LDKと隣合わせの和室
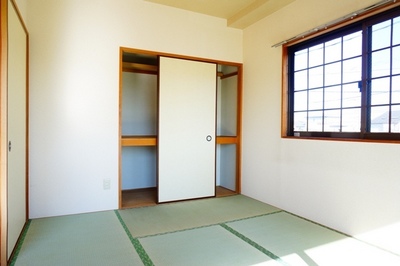 Two-sided lighting Japanese-style room
2面採光和室
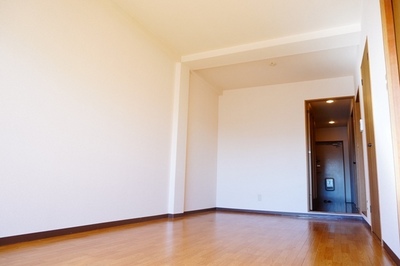 LDK facing the balcony
バルコニーに面したLDK
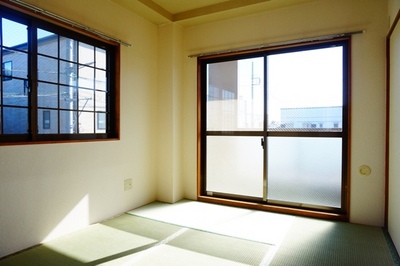 6 Pledge Japanese-style room facing the balcony
バルコニーに面した6帖和室
Kitchenキッチン 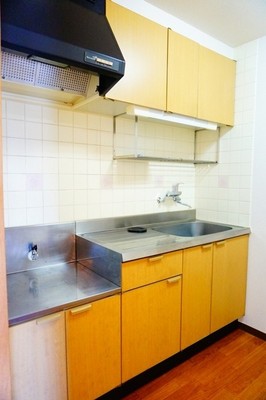 Gas stove installed Friendly Kitchen
ガスコンロ設置可のキッチン
Bathバス 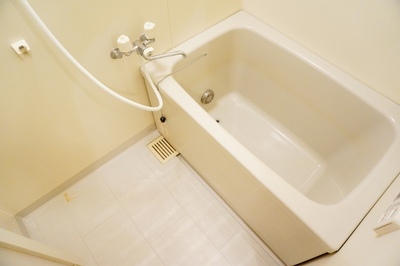 Bathroom with add-fired function
追焚機能付きの浴室
Securityセキュリティ 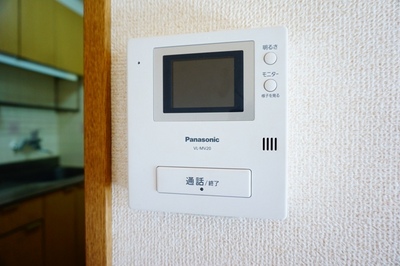 TV monitor phone that visitors can be confirmed
来訪者が確認できるTVモニターホン
Other common areasその他共有部分 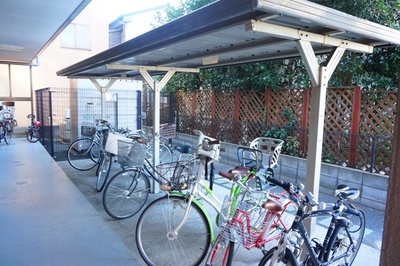 Yes Covered parking lot
屋根付き駐輪場有り
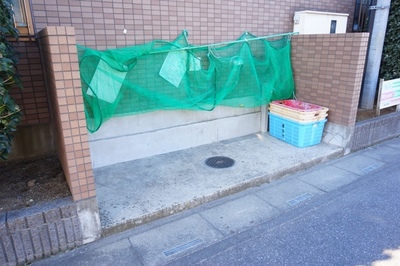 There is on-site waste yard
敷地内ゴミ置場有り
Supermarketスーパー 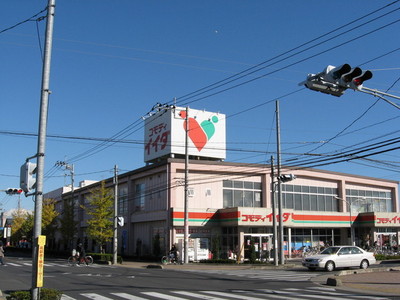 Commodities Iida until the (super) 560m
コモディイイダ(スーパー)まで560m
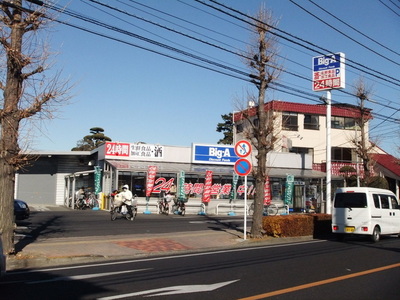 650m to the Big A (super)
ビッグA(スーパー)まで650m
Dorakkusutoaドラックストア 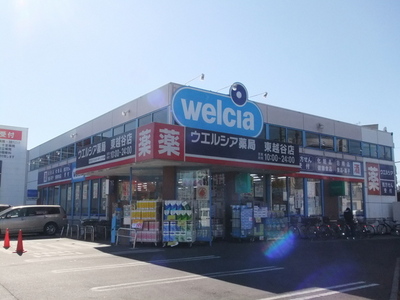 Uerushia 700m until the pharmacy (drugstore)
ウエルシア薬局(ドラッグストア)まで700m
Hospital病院 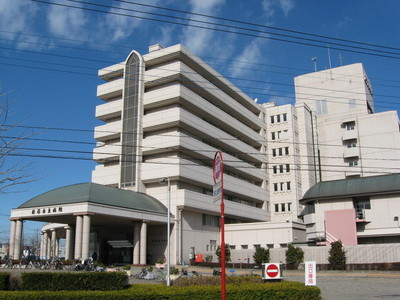 Koshigaya City Hospital until the (hospital) 1140m
越谷市立病院(病院)まで1140m
Otherその他 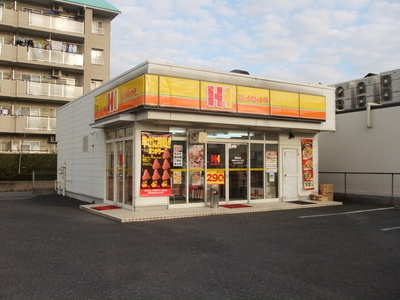 850m until Hokka Hokka Tei (Other)
ほっかほっか亭(その他)まで850m
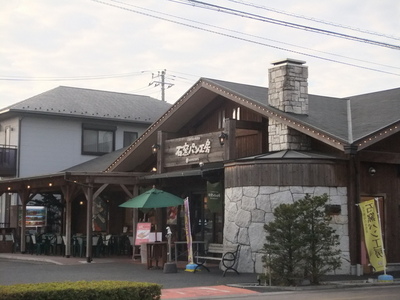 Sanmeri stone oven 560m until the workshop (Other)
サンメリー石釜工房(その他)まで560m
Location
|





















