Rentals » Kanto » Saitama Prefecture » Koshigaya
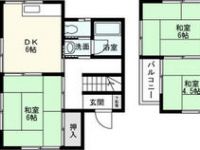 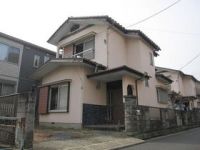
| Railroad-station 沿線・駅 | | Tobu Isesaki Line / Koshigaya 東武伊勢崎線/越谷 | Address 住所 | | Saitama Prefecture Koshigaya west 1 埼玉県越谷市西方1 | Walk 徒歩 | | 15 minutes 15分 | Rent 賃料 | | 65,000 yen 6.5万円 | Security deposit 敷金 | | 65,000 yen 6.5万円 | Floor plan 間取り | | 3DK 3DK | Occupied area 専有面積 | | 56 sq m 56m2 | Direction 向き | | South 南 | Type 種別 | | Residential home 一戸建て | Year Built 築年 | | Built 38 years 築38年 | | Koshigaya west Detached 越谷市西方戸建 |
| Pets Allowed one air conditioning equipment ペット可エアコン1台設備 |
| ◆ Air conditioning 1 groups equipment ◆ There is one minute car space ◆ 60m to the west elementary school ◆ ◆エアコン1基設備◆カースペース1台分あり◆西方小学校まで60m◆ |
| Bus toilet by, balcony, Air conditioning, Gas stove correspondence, Indoor laundry location, Shoe box, Facing south, Add-fired function bathroom, Dressing room, Seperate, closet, Immediate Available, Key money unnecessary, Two-sided lighting, Pets Negotiable, Parking one free, Guarantor unnecessary, Single person consultation, Deposit 1 month, Two tenants consultation, 2 wayside Available, Private garden, Window in the kitchen, 2 Station Available, 3 station more accessible バストイレ別、バルコニー、エアコン、ガスコンロ対応、室内洗濯置、シューズボックス、南向き、追焚機能浴室、脱衣所、洗面所独立、押入、即入居可、礼金不要、2面採光、ペット相談、駐車場1台無料、保証人不要、単身者相談、敷金1ヶ月、二人入居相談、2沿線利用可、専用庭、キッチンに窓、2駅利用可、3駅以上利用可 |
Property name 物件名 | | Rental housing Prefecture, Koshigaya west 1 Koshigaya Station [Rental apartment ・ Apartment] information Property Details 埼玉県越谷市西方1 越谷駅の賃貸住宅[賃貸マンション・アパート]情報 物件詳細 | Transportation facilities 交通機関 | | Tobu Isesaki Line / Koshigaya walk 15 minutes
Tobu Isesaki Line / Shin Koshigaya step 17 minutes
JR Musashino Line / Minami Koshigaya walk 17 minutes 東武伊勢崎線/越谷 歩15分
東武伊勢崎線/新越谷 歩17分
JR武蔵野線/南越谷 歩17分
| Floor plan details 間取り詳細 | | Sum 6 sum 6 sum 4.5 DK6 和6 和6 和4.5 DK6 | Construction 構造 | | Wooden 木造 | Story 階建 | | 1st floor / Underground 1 ground 2-story 1階/地下1地上2階建 | Built years 築年月 | | November 1976 1976年11月 | Nonlife insurance 損保 | | The main 要 | Parking lot 駐車場 | | Free with 付無料 | Move-in 入居 | | Immediately 即 | Trade aspect 取引態様 | | Mediation 仲介 | Conditions 条件 | | Single person Allowed / Two people Available / Children Allowed / Pets Negotiable 単身者可/二人入居可/子供可/ペット相談 | Property code 取り扱い店舗物件コード | | 4165126 4165126 | Total units 総戸数 | | 1 units 1戸 | Deposit buildup 敷金積み増し | | In the case of pet breeding deposit two months (total) ペット飼育の場合敷金2ヶ月(総額) | Fixed-term lease 定期借家 | | Fixed-term lease two years 定期借家 2年 | Guarantor agency 保証人代行 | | Guarantee company use 必 rent guarantee usage fee Only the first time plan (80% of the monthly total) 保証会社利用必 家賃保証利用料 初回のみプラン(月額合計の80%) | Remarks 備考 | | 60m to the west elementary school / 600m to Berg / Patrol management / Fixed-term lease contract 2 years (re-contract Allowed) 西方小学校まで60m/ベルクまで600m/巡回管理/定期借家契約2年(再契約可) | Area information 周辺情報 | | West elementary school 470m well Park until the (elementary school) up to 60m Berg (super) up to 600m Seven-Eleven (convenience store) 870m to (drugstore) 700m Royal Home Center until the (home improvement) 西方小学校(小学校)まで60mベルク(スーパー)まで600mセブンイレブン(コンビニ)まで470mウエルパーク(ドラッグストア)まで700mロイヤルホームセンター(ホームセンター)まで870m |
Building appearance建物外観 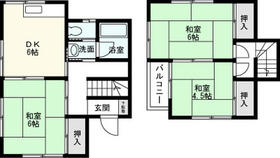
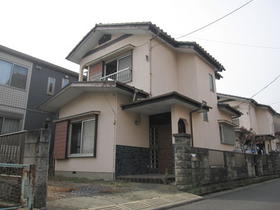
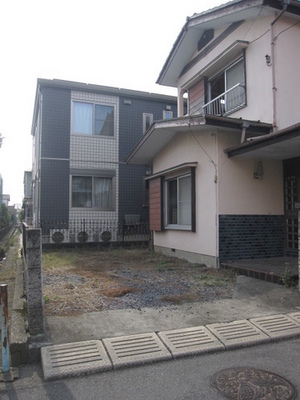 On-site parking Private garden
敷地内駐車場専用庭
Living and room居室・リビング 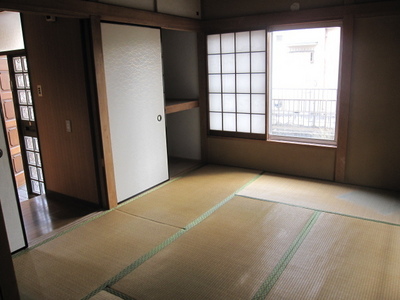 First floor Japanese-style room 6 quires
1階和室6帖
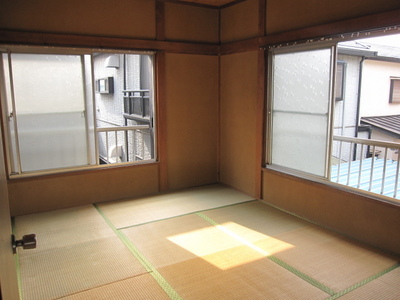 I am happy on the second floor Japanese-style room 6 quires futon faction!
2階和室6帖布団派には嬉しいですね!
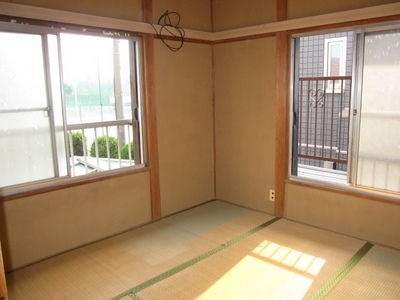 To entertain the interior of the sum in the second floor Japanese-style room 4.5 tatami mat!
2階和室4.5帖畳で和のインテリアを楽します!
Kitchenキッチン 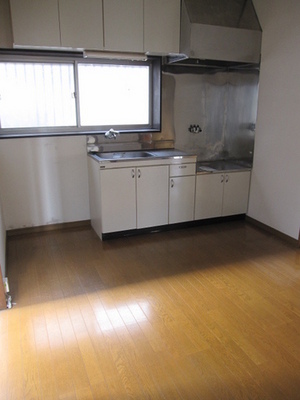 The window in the storage cabinet full kitchen
収納キャビネットたっぷりキッチンに窓
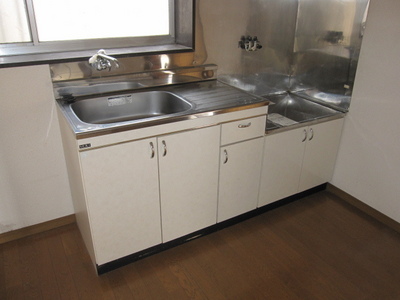 Gas stove installation Allowed Kitchen
ガスコンロ設置可キッチン
Bathバス 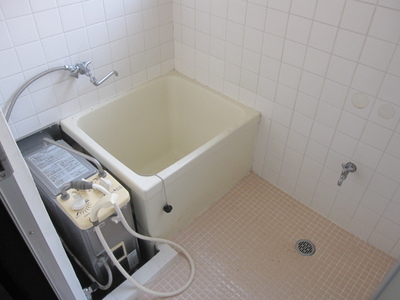 Possible reheating in the balance kettle
バランス釜で追い焚き可能
Toiletトイレ 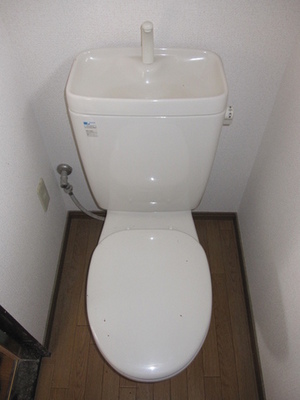 Toilet outlet are installed
コンセントが設置してあるトイレ
Washroom洗面所 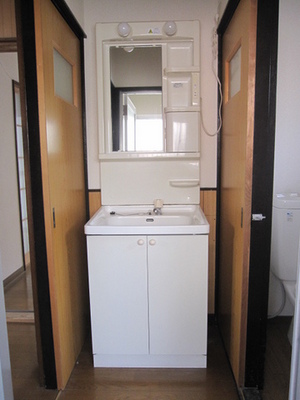 Independent wash basin that housed there
収納がある独立洗面台
Supermarketスーパー 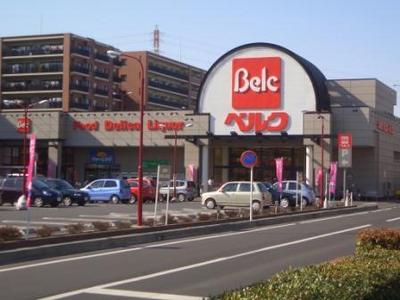 600m until Berg (super)
ベルク(スーパー)まで600m
Convenience storeコンビニ 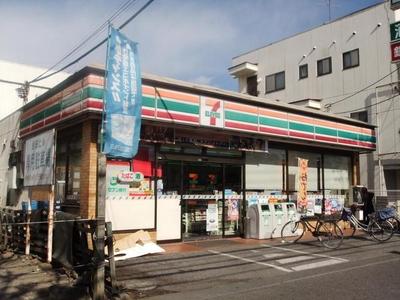 470m to Seven-Eleven (convenience store)
セブンイレブン(コンビニ)まで470m
Dorakkusutoaドラックストア 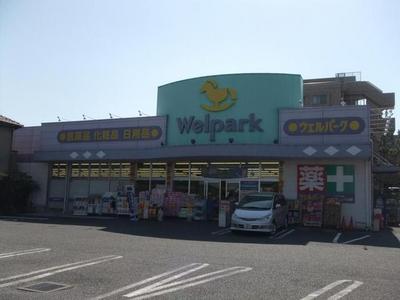 700m until well Park (drugstore)
ウエルパーク(ドラッグストア)まで700m
Home centerホームセンター 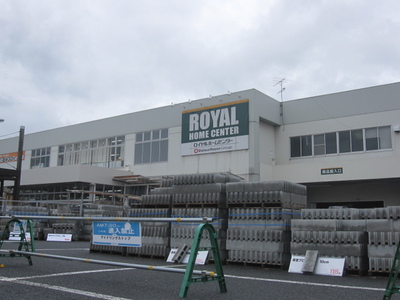 Royal 870m until the hardware store (hardware store)
ロイヤルホームセンター(ホームセンター)まで870m
Primary school小学校 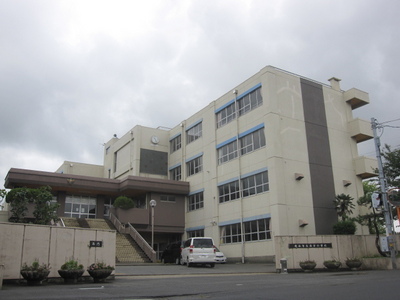 60m to the west elementary school (elementary school)
西方小学校(小学校)まで60m
Otherその他 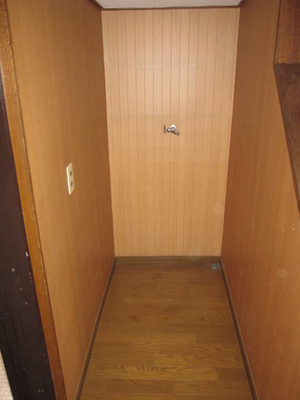 Indoor laundry Area
室内洗濯置場
Location
|


















