Rentals » Kanto » Saitama » Koshigaya
 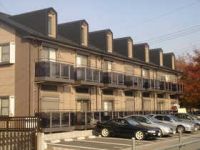
| Railroad-station 沿線・駅 | | Tobu Isesaki Line / Shin Koshigaya 東武伊勢崎線/新越谷 | Address 住所 | | Saitama Prefecture Koshigaya west 2 埼玉県越谷市西方2 | Walk 徒歩 | | 15 minutes 15分 | Rent 賃料 | | 64,000 yen 6.4万円 | Management expenses 管理費・共益費 | | 3000 yen 3000円 | Security deposit 敷金 | | 64,000 yen 6.4万円 | Floor plan 間取り | | 1DK 1DK | Occupied area 専有面積 | | 40.29 sq m 40.29m2 | Direction 向き | | South 南 | Type 種別 | | Apartment アパート | Year Built 築年 | | Built 10 years 築10年 | | Pureshia squat プレシアスコート |
| Facing south, Balcony south, Flooring, Add cooked, Washroom, Air conditioning 南向き、バルコニー南、フローリング、追炊き、洗面所、エアコン |
| Park adjacent, Balcony facing south, All rooms flooring, Wash basin, Add cooked, With a large air conditioning, lighting equipment, Facing south, Terrestrial digital correspondence, Optical fiber introduction, 24-hour emergency response, Key Money 0, loft, Top light, Each room storage 公園隣接、バルコニー南向き、全室フローリング、洗面台、追炊き、大型エアコン付、照明器具、南向き、地上デジタル対応、光ファイバー導入、24時間緊急対応、礼金0、ロフト、トップライト、各室収納 |
| Bus toilet by, balcony, Air conditioning, Gas stove correspondence, closet, Flooring, Washbasin with shower, Indoor laundry location, Yang per good, Shoe box, Facing south, Add-fired function bathroom, Dressing room, Seperate, Bathroom vanity, Bicycle-parking space, CATV, Optical fiber, Immediate Available, Key money unnecessary, A quiet residential area, top floor, With lighting, bay window, All room storage, All room Western-style, Single person consultation, Parking two Allowed, Southeast angle dwelling unit, Deposit 1 month, 24-hour emergency call system, Security shutters, All living room flooring, 2 wayside Available, Dimple key, Flat to the station, Leafy residential area, Carport, 24-hour ventilation system, Flat terrain, Skylight, Mu front building, Quasi-fireproof structure, 2 Station Available, One low-rise, Readjustment land within, Exterior wall siding, Or more ceiling height 3m, No upper floor, On-site trash Storage, Plane parking, Our managed properties, 8 tatami greater than or equal to a total room, Open kitchen, Door to the washroom, Interior renovation after the pass, Guarantee company Available, Ventilation good バストイレ別、バルコニー、エアコン、ガスコンロ対応、クロゼット、フローリング、シャワー付洗面台、室内洗濯置、陽当り良好、シューズボックス、南向き、追焚機能浴室、脱衣所、洗面所独立、洗面化粧台、駐輪場、CATV、光ファイバー、即入居可、礼金不要、閑静な住宅地、最上階、照明付、出窓、全居室収納、全居室洋室、単身者相談、駐車2台可、東南角住戸、敷金1ヶ月、24時間緊急通報システム、防犯シャッター、全居室フローリング、2沿線利用可、ディンプルキー、駅まで平坦、緑豊かな住宅地、カーポート、24時間換気システム、平坦地、天窓、前面棟無、準耐火構造、2駅利用可、1種低層、区画整理地内、外壁サイディング、天井高3m以上、上階無し、敷地内ごみ置き場、平面駐車場、当社管理物件、全居室8畳以上、オープンキッチン、洗面所にドア、内装リフォーム後渡、保証会社利用可、通風良好 |
Property name 物件名 | | Rental housing Prefecture, Koshigaya west 2 Shin-Koshigaya Station [Rental apartment ・ Apartment] information Property Details 埼玉県越谷市西方2 新越谷駅の賃貸住宅[賃貸マンション・アパート]情報 物件詳細 | Transportation facilities 交通機関 | | Tobu Isesaki Line / Shin Koshigaya step 15 minutes
JR Musashino Line / Minami Koshigaya walk 15 minutes
Tobu Isesaki Line / Koshigaya walk 15 minutes 東武伊勢崎線/新越谷 歩15分
JR武蔵野線/南越谷 歩15分
東武伊勢崎線/越谷 歩15分
| Floor plan details 間取り詳細 | | Hiroshi 9 DK8 loft 6.5 洋9 DK8 ロフト 6.5 | Construction 構造 | | Wooden 木造 | Story 階建 | | Second floor / 2-story 2階/2階建 | Built years 築年月 | | October 2004 2004年10月 | Nonlife insurance 損保 | | 15,000 yen two years 1.5万円2年 | Parking lot 駐車場 | | On-site 7000 yen 敷地内7000円 | Move-in 入居 | | Immediately 即 | Trade aspect 取引態様 | | Mediation 仲介 | Conditions 条件 | | Single person Allowed / Two people Available / Children Allowed 単身者可/二人入居可/子供可 | Remarks 備考 | | top floor, Air-conditioned, Add cooked, Next to park, Facing south, Key Money 0, Washroom 最上階、エアコン付、追炊き、公園隣り、南向き、礼金0、洗面所 | Area information 周辺情報 | | Berg Koshigaya west store (supermarket) up to 501m Seven-Eleven west store up (convenience store) up to 181m Seven-Eleven Koshigaya tile Sone store (convenience store) 830m Maruki (convenience store) up to 878m wells Park Koshigaya store (drugstore) to 775m Royal Home Center Koshigaya store (hardware store) ベルク越谷西方店(スーパー)まで501mセブンイレブン西方店(コンビニ)まで181mセブンイレブン越谷瓦曾根店(コンビニ)まで830mまるき(コンビニ)まで878mウェルパーク越谷店(ドラッグストア)まで775mロイヤルホームセンター越谷店(ホームセンター)まで689m |
Building appearance建物外観 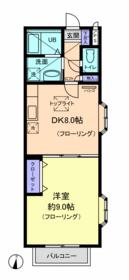
Living and room居室・リビング 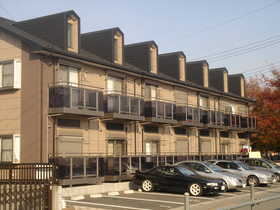
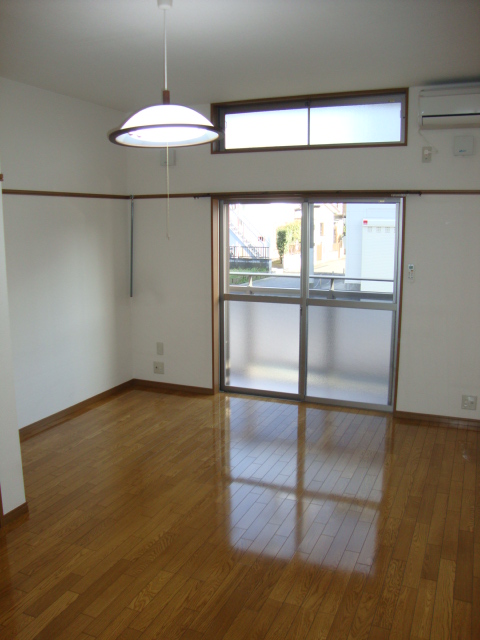 Daylighting plenty
採光たっぷり
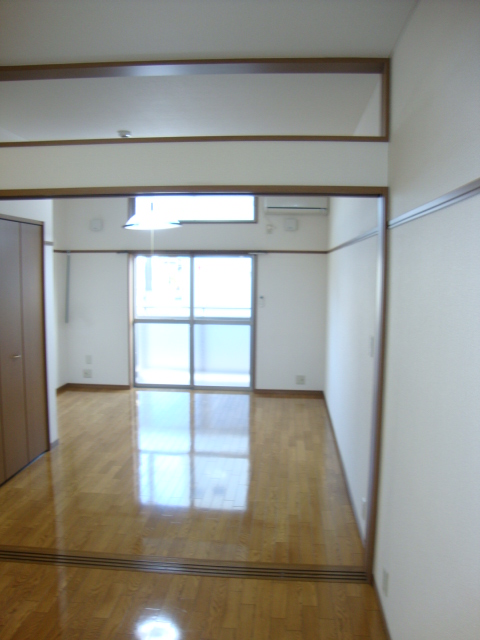 Flooring Upholstery
フローリング張り
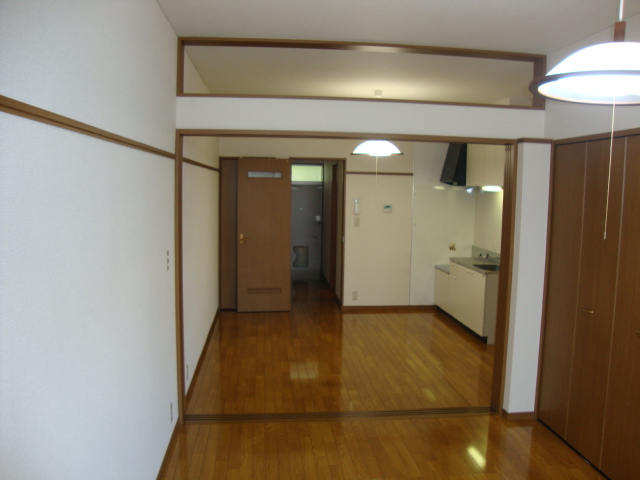
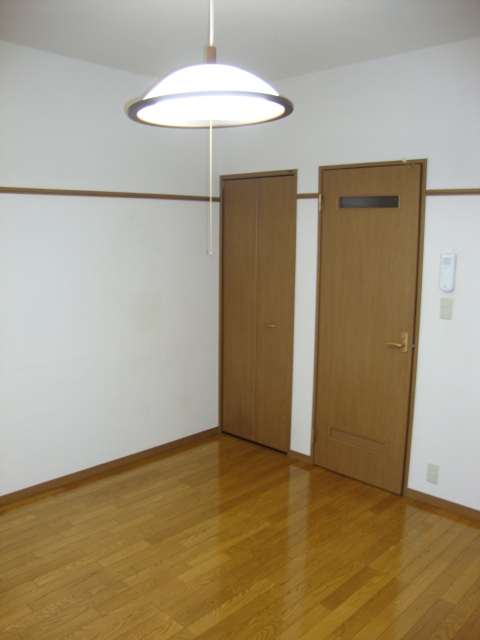 Each room storage
各室収納
Kitchenキッチン 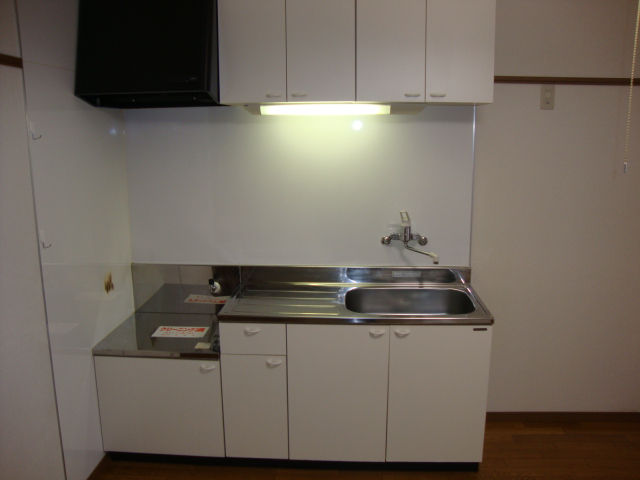
Bathバス 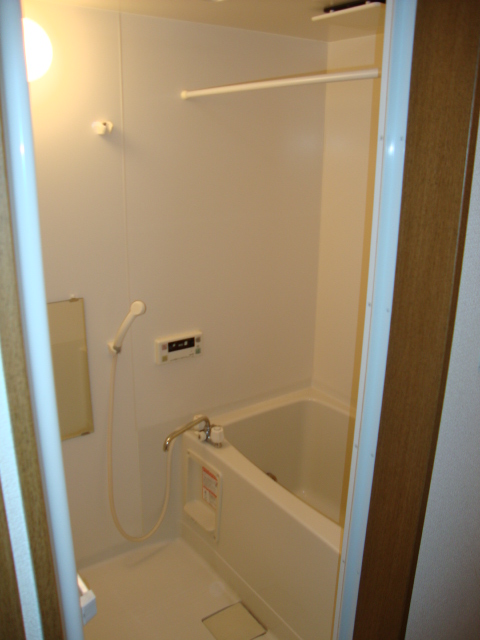 Reheating
追い焚き
Toiletトイレ 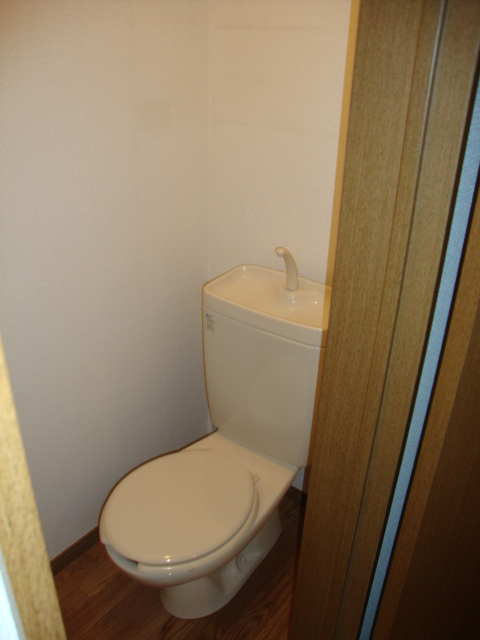
Washroom洗面所 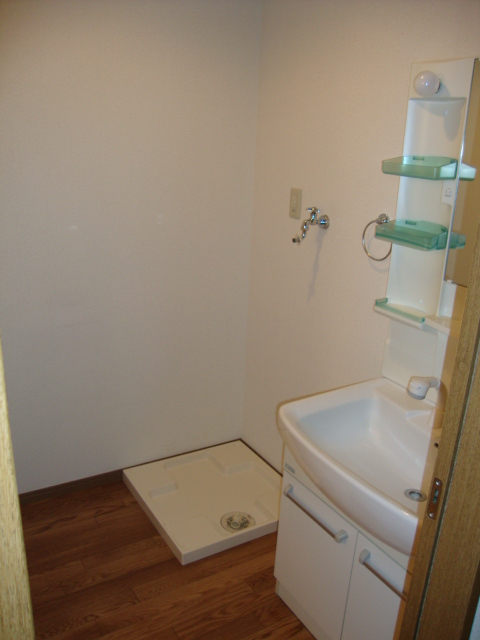
Entrance玄関 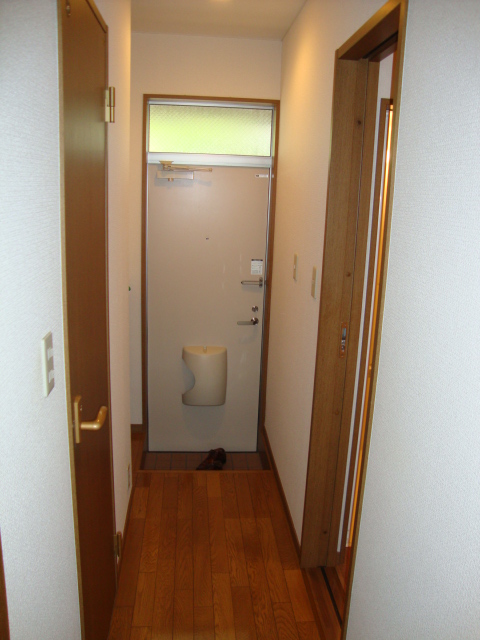
Other common areasその他共有部分 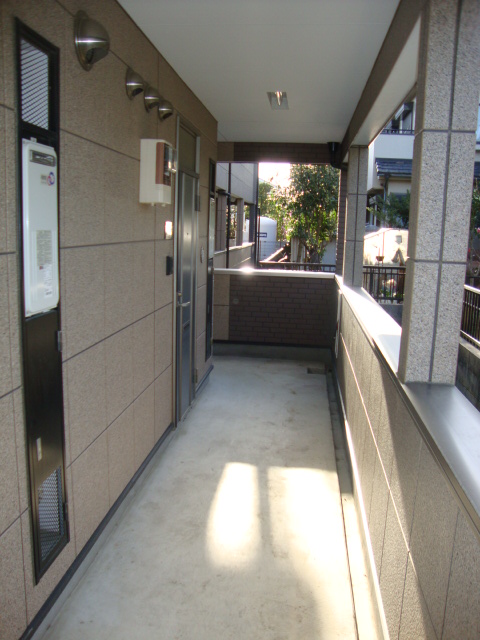
Otherその他 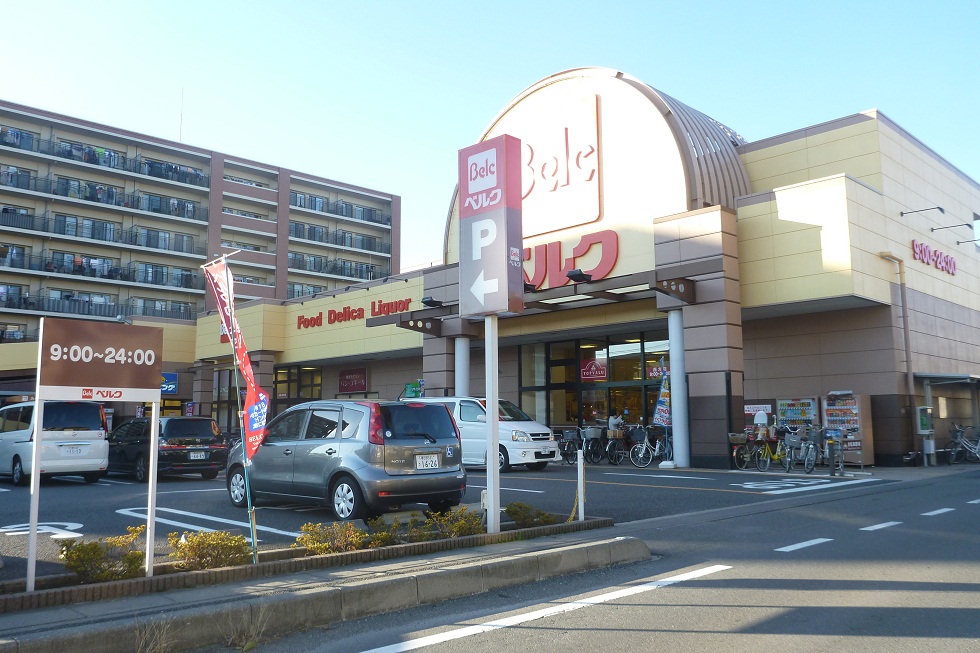 Supermarket
スーパー
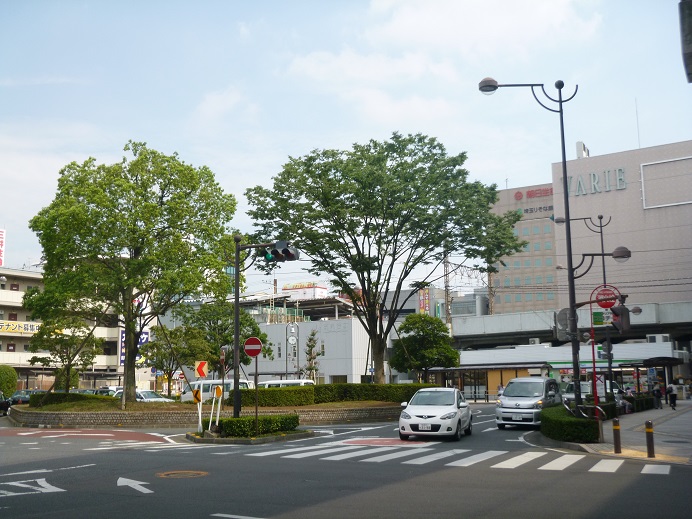 Minami Koshigaya north exit
南越谷北口
Location
|















